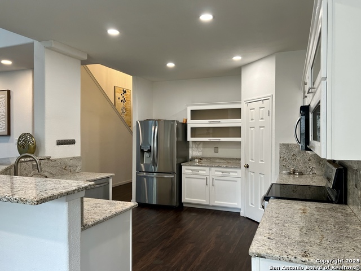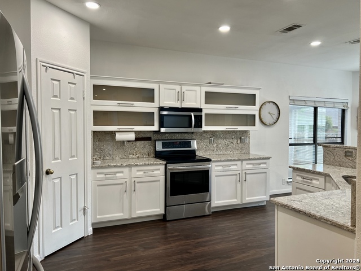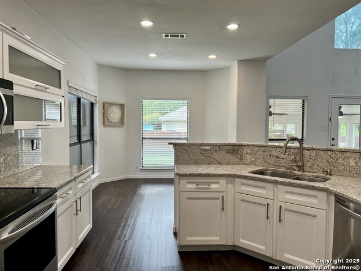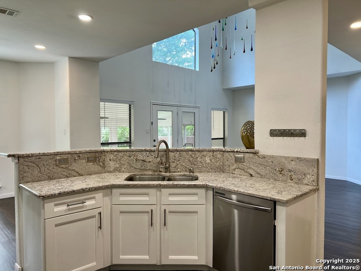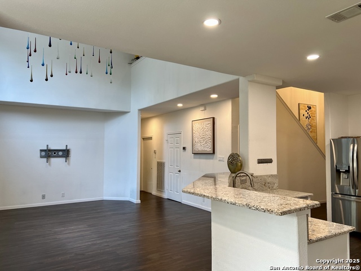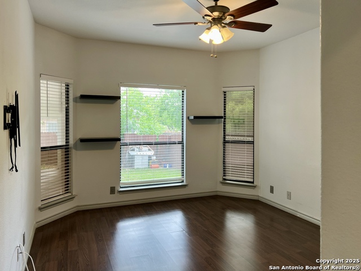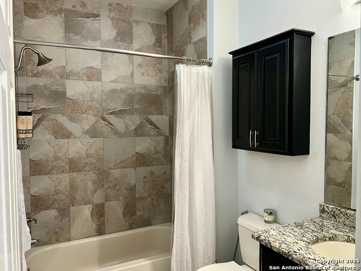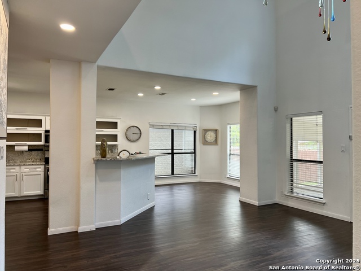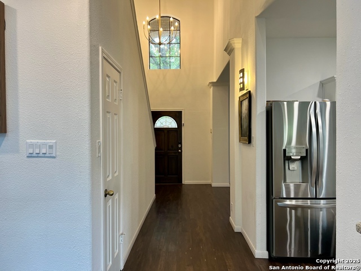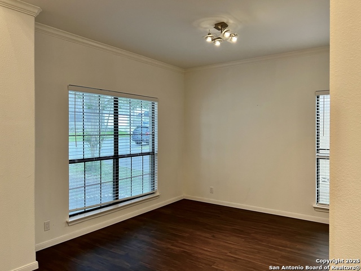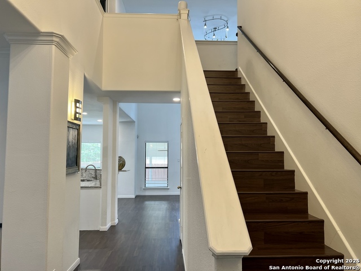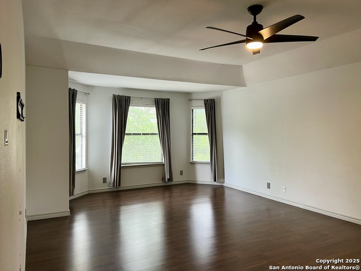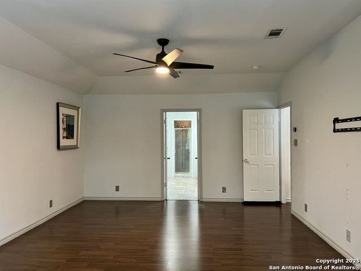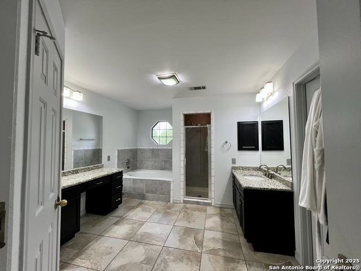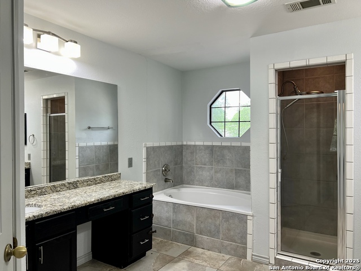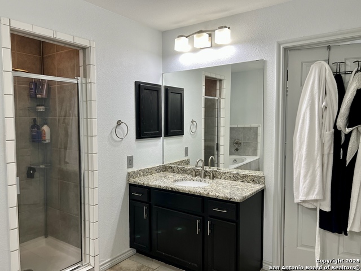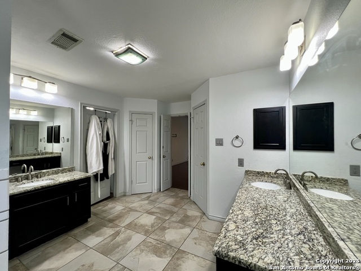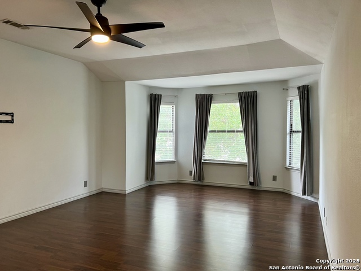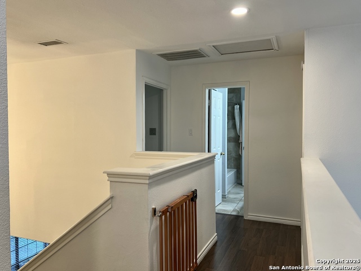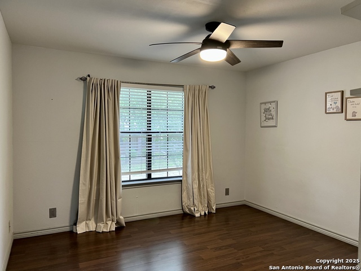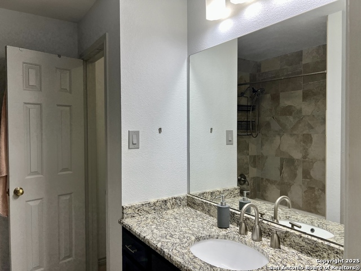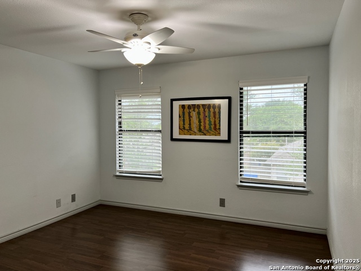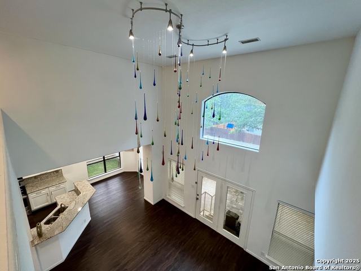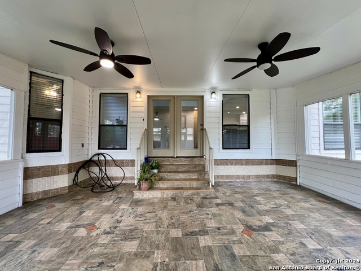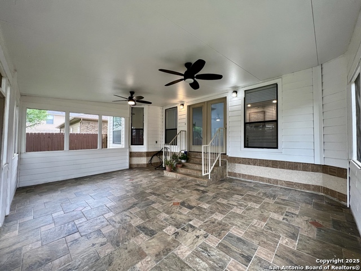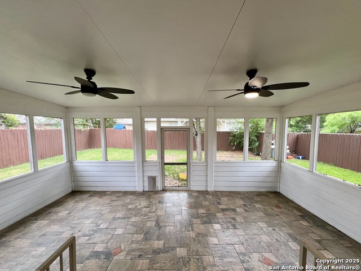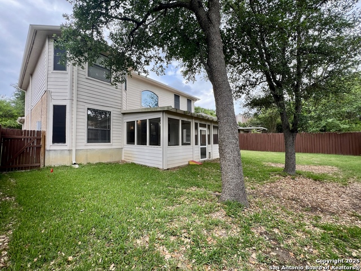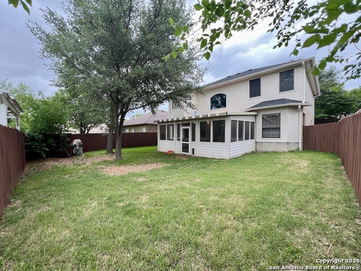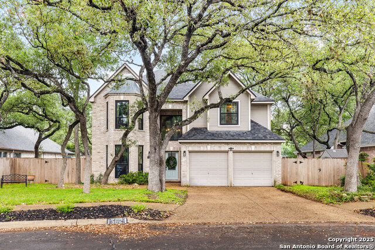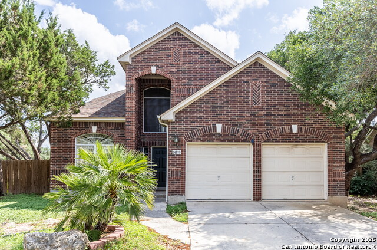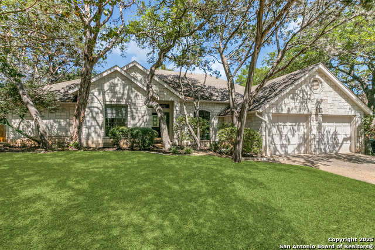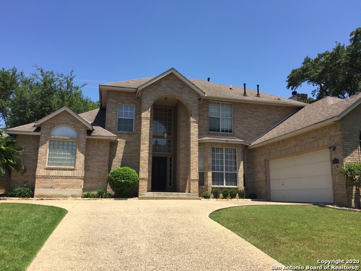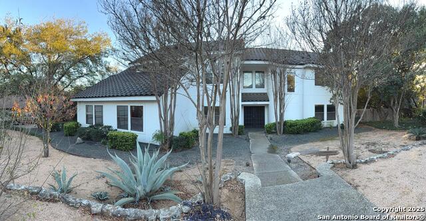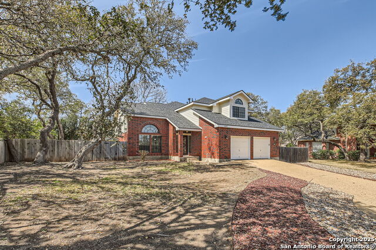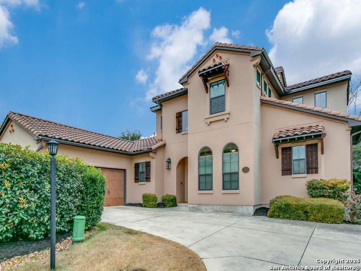14938 Turret Run, San Antonio, TX 78248
Property Photos
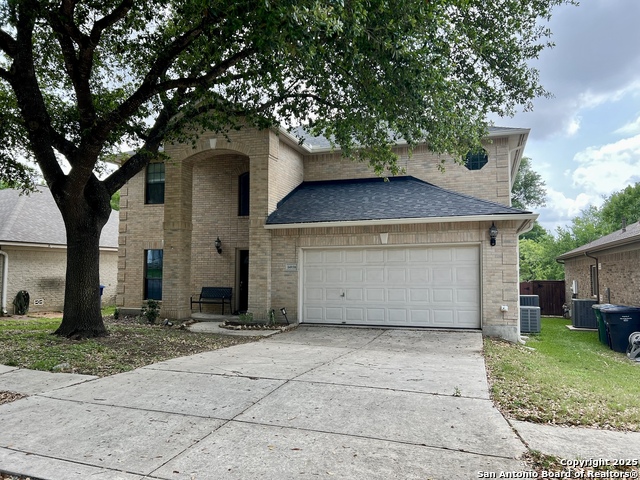
Would you like to sell your home before you purchase this one?
Priced at Only: $3,100
For more Information Call:
Address: 14938 Turret Run, San Antonio, TX 78248
Property Location and Similar Properties
- MLS#: 1860509 ( Residential Rental )
- Street Address: 14938 Turret Run
- Viewed: 7
- Price: $3,100
- Price sqft: $1
- Waterfront: No
- Year Built: 2000
- Bldg sqft: 2533
- Bedrooms: 4
- Total Baths: 3
- Full Baths: 3
- Days On Market: 25
- Additional Information
- County: BEXAR
- City: San Antonio
- Zipcode: 78248
- Subdivision: Regency Park
- District: North East I.S.D
- Elementary School: Huebner
- Middle School: Eisenhower
- High School: Churchill
- Provided by: LPT Realty, LLC
- Contact: Kimberly Bell
- (210) 845-4189

- DMCA Notice
-
DescriptionIMMEDIATE MOVE IN AVAILABLE! Located on a cul de sac street in the gated community of Regency Park, this spacious two story home offers 4 bedrooms, 3 full bathrooms, and over 2,500 square feet of well designed living space with tons of natural light! Refrigerator, Washer, Dryer, & Water Softener are included. Pets are considered on a case by case basis. No carpet: updated luxury vinyl plank flooring throughout the downstairs living areas and bedroom, with ceramic tile in all bathrooms. Modern kitchen features repainted custom cabinets, granite countertops, stainless steel appliances, recessed lighting, and an island kitchen with breakfast bar overlooking the main living area with soaring ceilings and a stunning chandelier! Enjoy flexible living with a downstairs secondary bedroom and full bath, plus a versatile front flex space perfect for a second living room, office, or formal dining. Upstairs, the spacious primary suite boasts bay windows and an en suite bath featuring a walk in closet with a custom built in system, two separate vanities, a toilet room, a garden tub, and a separate shower. Two additional secondary bedrooms and another full bath are also located upstairs. At the back of the home, French doors lead down steps to a large screened in patio with tile flooring and ceiling fans perfect for year round entertaining! Additional highlights include: a dedicated laundry room, an eat in kitchen with backyard views, solar screens, 2 central A/C units, and ceiling fans in all bedrooms. Foundation work was completed in April 2025. Zoned for NEISD schools. Convenient location near Bitters & Huebner; close to shopping, dining, and entertainment. 650 minimum credit score (600 649 may be approved on a case by case basis with additional deposit & risk fee). No smoking. Renters insurance required. Front door keyless entry for showing purposes only; will be removed before tenant move in. Rental Criteria and online application link are available upon request.
Payment Calculator
- Principal & Interest -
- Property Tax $
- Home Insurance $
- HOA Fees $
- Monthly -
Features
Building and Construction
- Apprx Age: 25
- Exterior Features: Brick, Siding
- Flooring: Ceramic Tile, Wood, Vinyl
- Foundation: Slab
- Kitchen Length: 12
- Roof: Composition
- Source Sqft: Appsl Dist
Land Information
- Lot Description: Cul-de-Sac/Dead End, Mature Trees (ext feat)
School Information
- Elementary School: Huebner
- High School: Churchill
- Middle School: Eisenhower
- School District: North East I.S.D
Garage and Parking
- Garage Parking: Two Car Garage
Eco-Communities
- Energy Efficiency: Programmable Thermostat, 12"+ Attic Insulation, Double Pane Windows, Energy Star Appliances, High Efficiency Water Heater, Foam Insulation, Ceiling Fans
- Water/Sewer: City
Utilities
- Air Conditioning: Two Central, Zoned
- Fireplace: Not Applicable
- Heating Fuel: Electric
- Heating: Central
- Recent Rehab: No
- Security: Controlled Access
- Window Coverings: Some Remain
Amenities
- Common Area Amenities: Playground, BBQ/Picnic
Finance and Tax Information
- Application Fee: 50
- Cleaning Deposit: 300
- Days On Market: 24
- Max Num Of Months: 12
- Pet Deposit: 550
- Security Deposit: 3100
Rental Information
- Rent Includes: Condo/HOA Fees, HOA Amenities, Property Tax
- Tenant Pays: Gas/Electric, Water/Sewer, Interior Maintenance, Yard Maintenance, Garbage Pickup, Renters Insurance Required
Other Features
- Application Form: ONLINE
- Apply At: RENTSPREE
- Instdir: From 1604, take exit toward Bitters Rd. Turn onto W Bitters Rd. Turn right onto Huebner Rd. Turn left onto Gateview Drive, which turns to Stonetower Dr then Turret Run. Home is on your left.
- Interior Features: One Living Area, Separate Dining Room, Eat-In Kitchen, Island Kitchen, Breakfast Bar, Walk-In Pantry, Utility Room Inside, Secondary Bedroom Down, High Ceilings, Open Floor Plan, Cable TV Available, High Speed Internet, Laundry Main Level, Laundry Room, Telephone
- Legal Description: Ncb 19197 Blk 1 Lot 46 (Regency Park Ut-2 P.U.D.)
- Min Num Of Months: 12
- Miscellaneous: Owner-Manager, Cluster Mail Box
- Occupancy: Vacant
- Personal Checks Accepted: No
- Ph To Show: 210-222-2227
- Restrictions: Other
- Salerent: For Rent
- Section 8 Qualified: No
- Style: Two Story
Owner Information
- Owner Lrealreb: No
Similar Properties

- Antonio Ramirez
- Premier Realty Group
- Mobile: 210.557.7546
- Mobile: 210.557.7546
- tonyramirezrealtorsa@gmail.com




