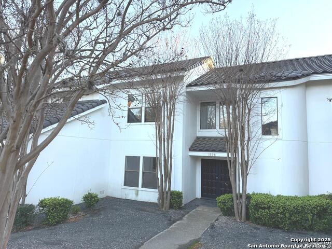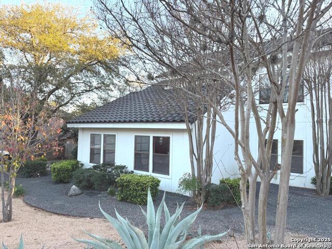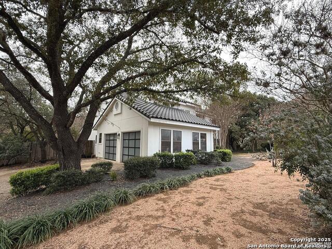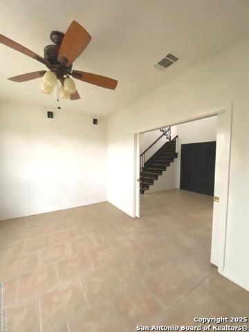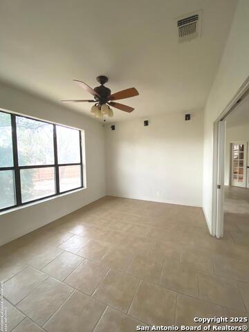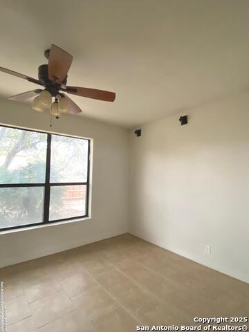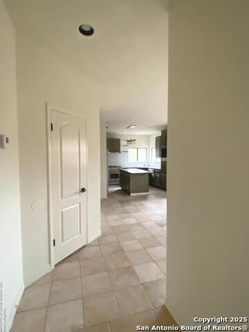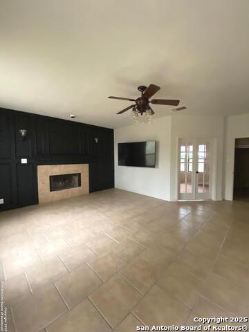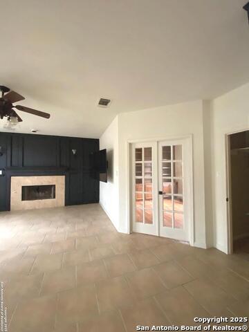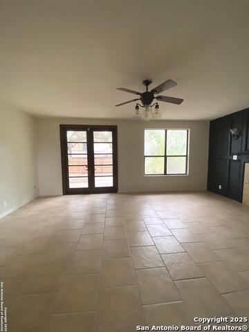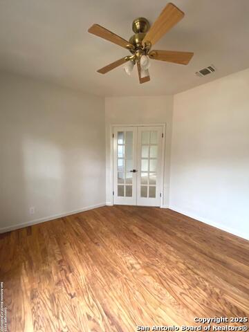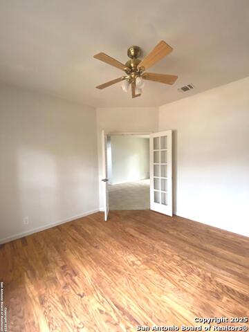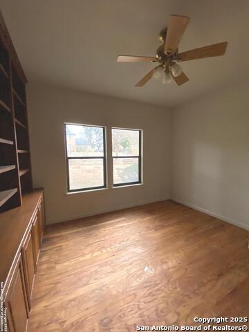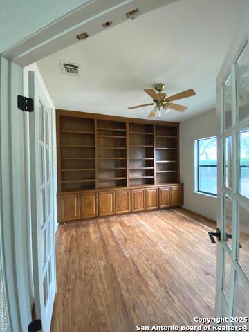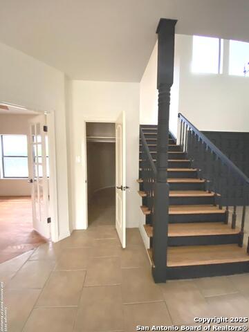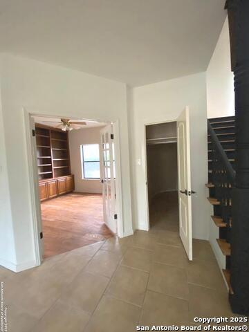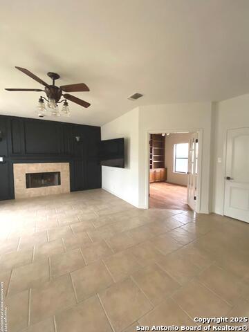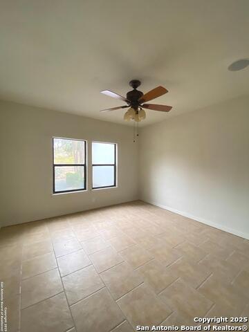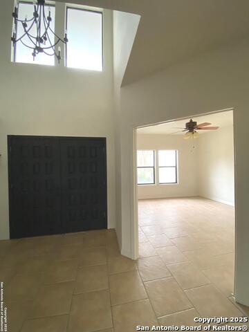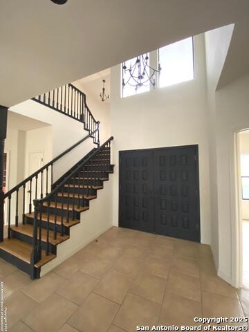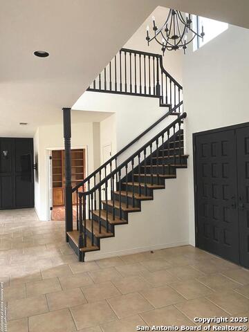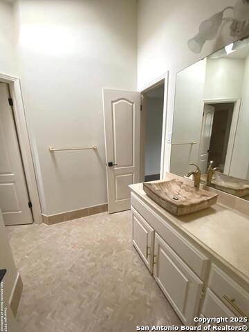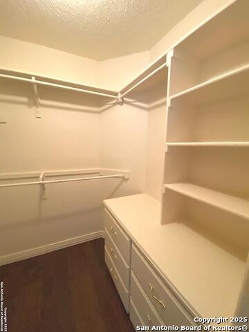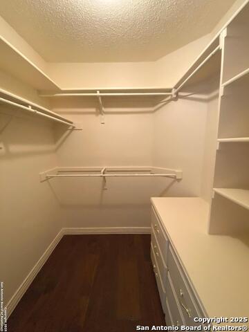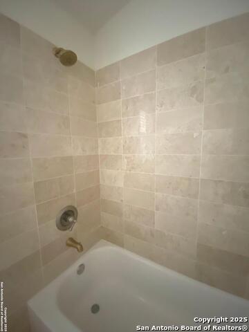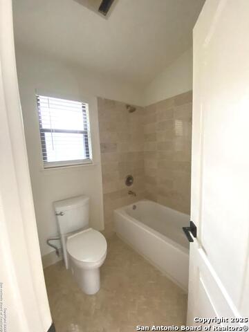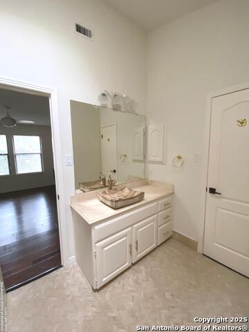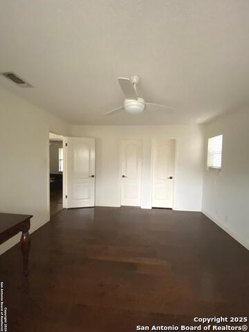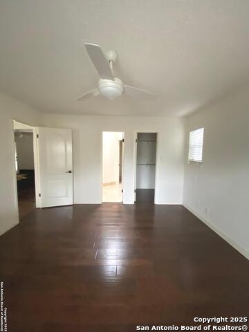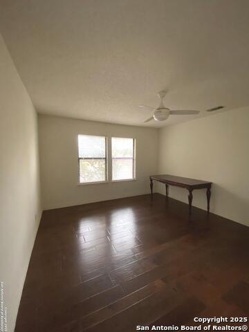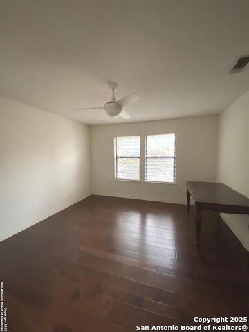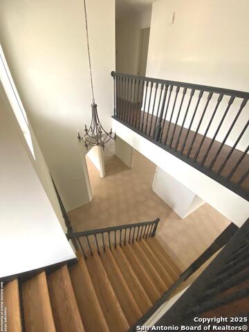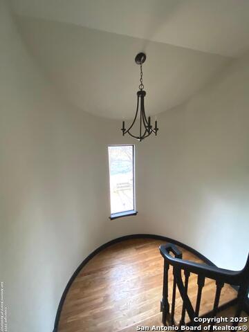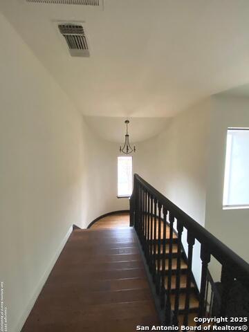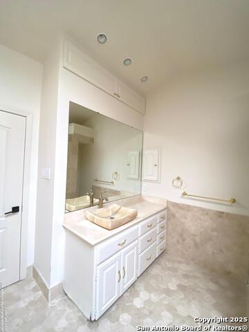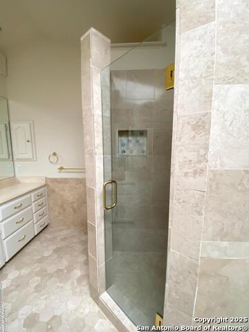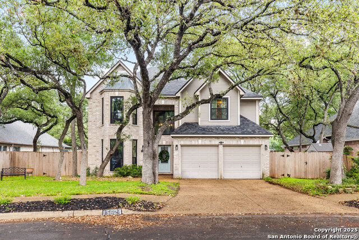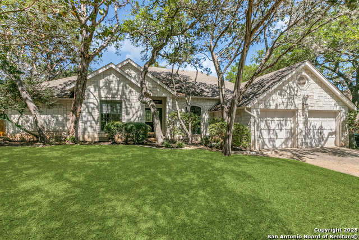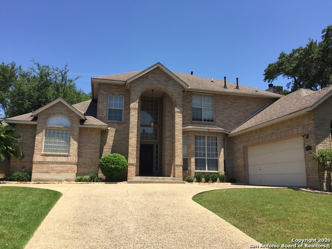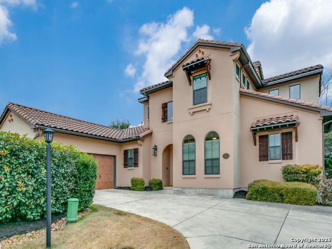1506 Cloud Gate, San Antonio, TX 78248
Property Photos
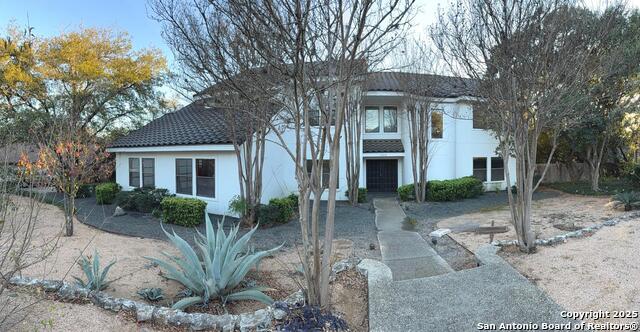
Would you like to sell your home before you purchase this one?
Priced at Only: $3,550
For more Information Call:
Address: 1506 Cloud Gate, San Antonio, TX 78248
Property Location and Similar Properties
- MLS#: 1835991 ( Residential Rental )
- Street Address: 1506 Cloud Gate
- Viewed: 62
- Price: $3,550
- Price sqft: $1
- Waterfront: No
- Year Built: 1988
- Bldg sqft: 3990
- Bedrooms: 5
- Total Baths: 3
- Full Baths: 2
- 1/2 Baths: 1
- Days On Market: 118
- Additional Information
- County: BEXAR
- City: San Antonio
- Zipcode: 78248
- Subdivision: Deerfield
- District: North East I.S.D
- Elementary School: Huebner
- Middle School: Eisenhower
- High School: Churchill
- Provided by: America Realty
- Contact: Lourdes Jacques
- (210) 317-7850

- DMCA Notice
-
DescriptionThis beautifully remodeled 5 bedroom, 2.5 bathroom home, located in a quiet cul de sac in the highly desirable Deerfield neighborhood, is move in ready and waiting for you. Situated at the intersection of 1604 and Huebner in North Central San Antonio, this home combines both elegance and practicality, with hardwood floors throughout and tile downstairs. The chef inspired kitchen features a 36 inch, 6 burner gas stove, Thor brand refrigerator, microwave, and dishwasher, perfect for those who love to cook. The home also includes a washer and dryer, though they can be removed if needed. Enjoy ample living space with a formal living room, family room, and three dining areas, including a large dining room, a sleek black leathered island, and a breakfast room adjacent to the kitchen. Upstairs, you'll find five spacious bedrooms, including a private master suite, and two full bathrooms, while one of the large rooms can easily be converted into a media or game room. Bathrooms are beautiful marble finish out. The home also offers a half bath downstairs for convenience. Outdoors, the xeriscaped yard helps conserve water and reduce utility costs while providing an enjoyable space for relaxation, play, or gardening, with pre built garden boxes ready for planting. The backyard is divided into three sections, each with its own patio. Pets are welcome, subject to the HOA guidelines. The home is equipped with a security system, and monthly fees are covered. Living in Deerfield means enjoying a great community with fantastic amenities, including a pool, basketball court, enclosed park, tennis and pickleball courts, and opportunities to participate in neighborhood leagues and clubs such as a summer swim team, tennis, pickleball, or a book club. Plus, 24/7 police surveillance ensures peace of mind. This is the perfect home schedule a tour today!
Payment Calculator
- Principal & Interest -
- Property Tax $
- Home Insurance $
- HOA Fees $
- Monthly -
Features
Building and Construction
- Apprx Age: 37
- Builder Name: UNKOWN
- Exterior Features: Stucco
- Flooring: Ceramic Tile, Wood
- Foundation: Slab
- Kitchen Length: 18
- Roof: Tile
- Source Sqft: Appsl Dist
Land Information
- Lot Description: Cul-de-Sac/Dead End, Over 1/2 - 1 Acre, Wooded, Mature Trees (ext feat), Level, Xeriscaped, Pond /Stock Tank
- Lot Dimensions: 164X121
School Information
- Elementary School: Huebner
- High School: Churchill
- Middle School: Eisenhower
- School District: North East I.S.D
Garage and Parking
- Garage Parking: Two Car Garage
Eco-Communities
- Energy Efficiency: Tankless Water Heater, Ceiling Fans
- Green Features: Drought Tolerant Plants, Low Flow Commode
- Water/Sewer: Water System, Sewer System
Utilities
- Air Conditioning: One Central, Zoned
- Fireplace: One, Family Room
- Heating Fuel: Electric, Natural Gas
- Heating: Central
- Recent Rehab: Yes
- Security: Pre-Wired, Security System
- Utility Supplier Elec: CPS
- Utility Supplier Gas: CPS
- Utility Supplier Grbge: CITY
- Utility Supplier Sewer: SAWS
- Utility Supplier Water: SAWS
- Window Coverings: All Remain
Amenities
- Common Area Amenities: Pool, Playground, Tennis Court
Finance and Tax Information
- Application Fee: 50
- Cleaning Deposit: 350
- Days On Market: 103
- Max Num Of Months: 48
- Pet Deposit: 250
- Security Deposit: 3850
Rental Information
- Rent Includes: Condo/HOA Fees, Security Monitoring, Water Softener, HOA Amenities
- Tenant Pays: Gas/Electric, Water/Sewer, Renters Insurance Required
Other Features
- Application Form: TAR
- Apply At: APARTMENTS.COM
- Instdir: 1604/Blanco/Bitters/Huebner
- Interior Features: Two Living Area, Separate Dining Room, Eat-In Kitchen, Two Eating Areas, Island Kitchen, Breakfast Bar, Walk-In Pantry, Study/Library, Utility Room Inside, All Bedrooms Upstairs, 1st Floor Lvl/No Steps, High Ceilings, Cable TV Available, High Speed Internet, Laundry Main Level, Laundry Room, Walk in Closets
- Legal Description: NCB 18363 BLK 13 LOT 18 (DEERFIELD UT-3) "BLANCO RD WEST #2
- Miscellaneous: Owner-Manager, Broker-Manager, Also For Sale, Lease Option, City Bus, Cluster Mail Box, School Bus
- Occupancy: Vacant
- Personal Checks Accepted: No
- Ph To Show: 2102222227
- Restrictions: Not Applicable/None
- Salerent: For Rent
- Section 8 Qualified: Yes
- Style: Two Story, Contemporary, Spanish
- Views: 62
Owner Information
- Owner Lrealreb: Yes
Similar Properties

- Antonio Ramirez
- Premier Realty Group
- Mobile: 210.557.7546
- Mobile: 210.557.7546
- tonyramirezrealtorsa@gmail.com



