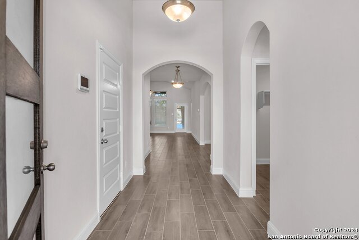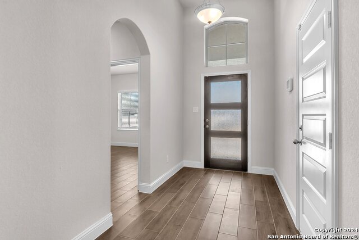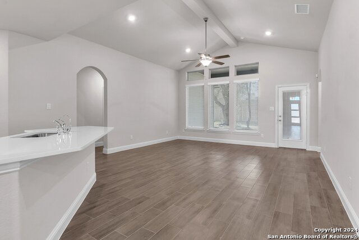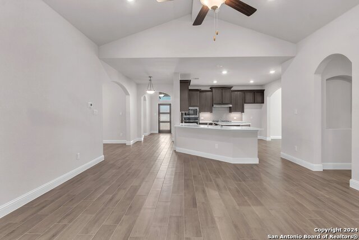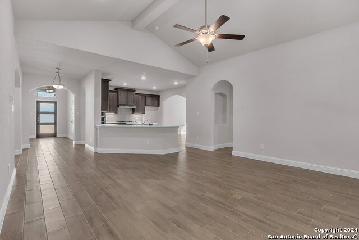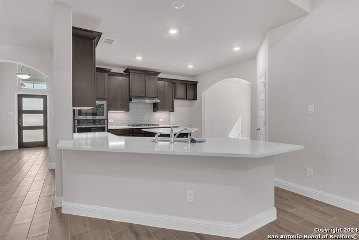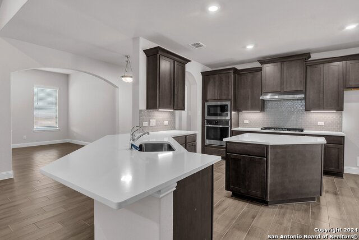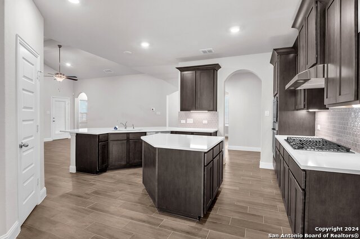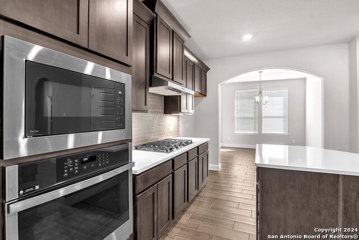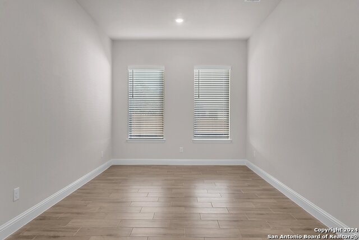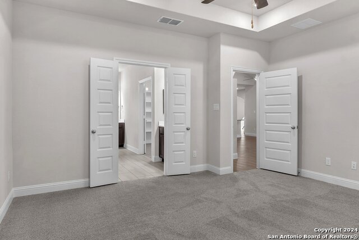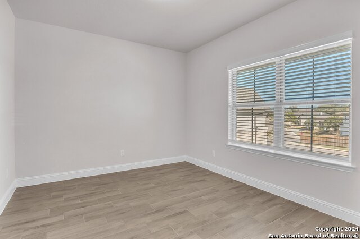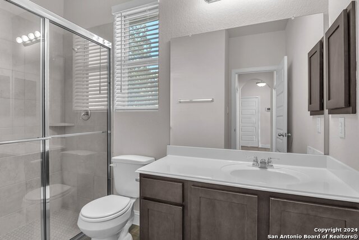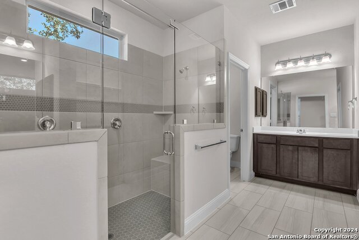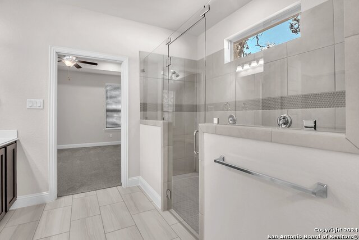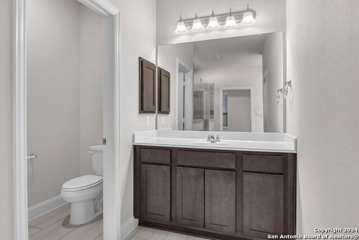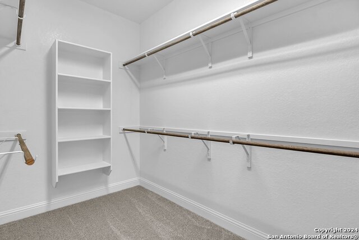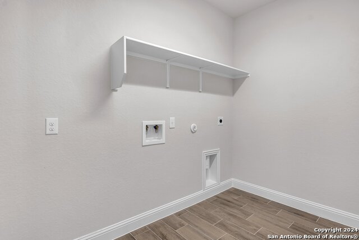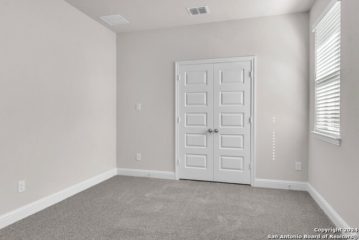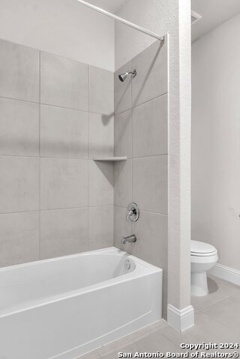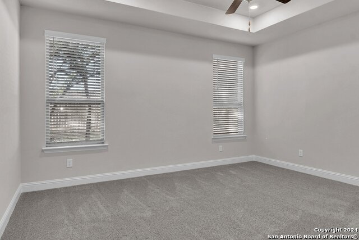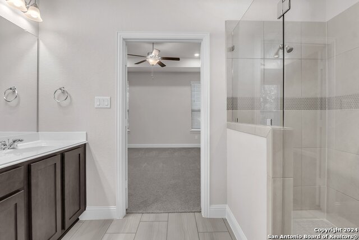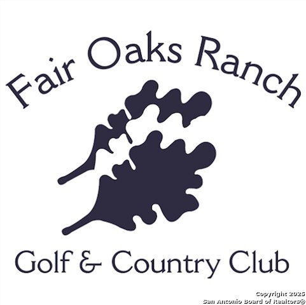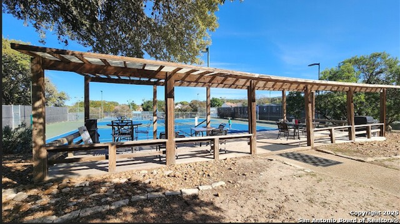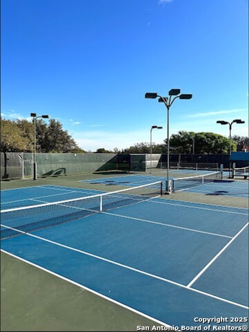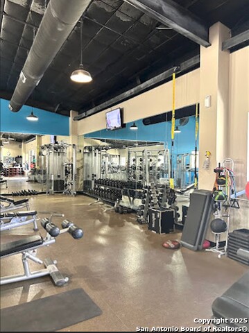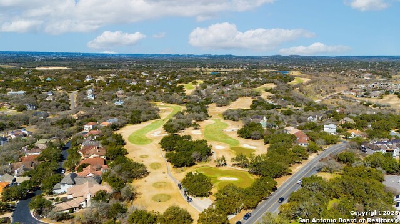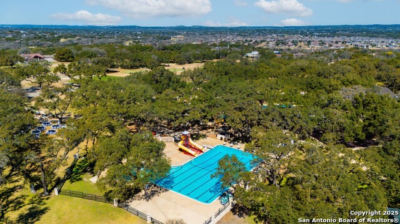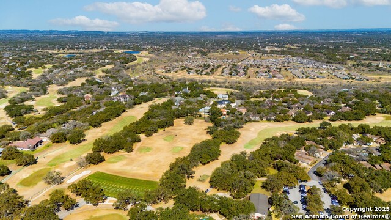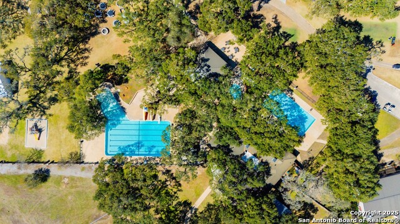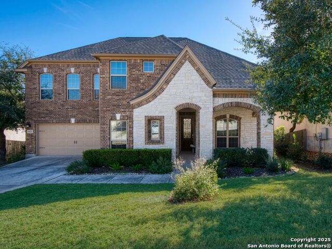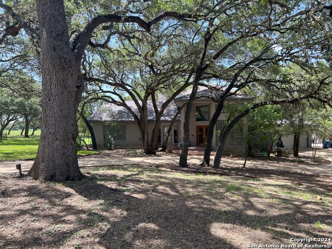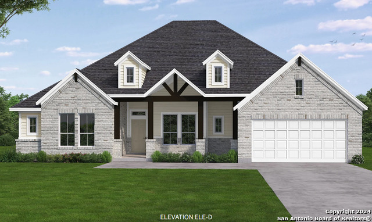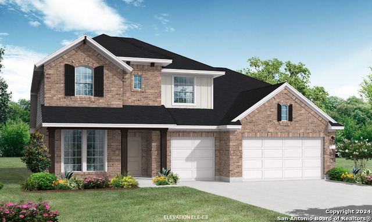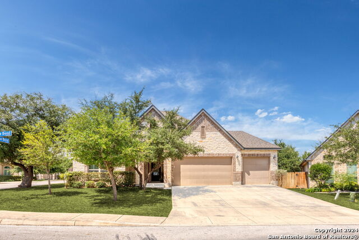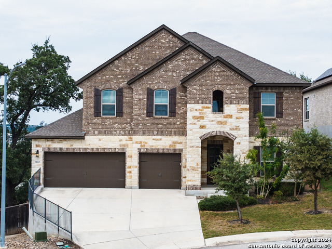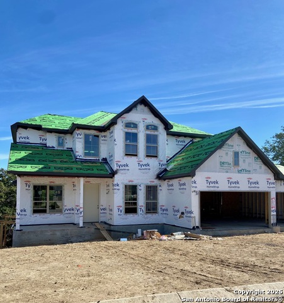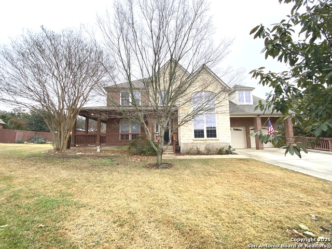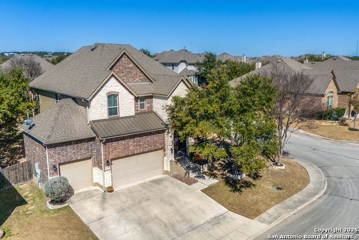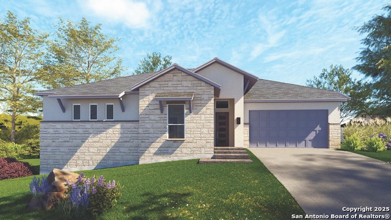29341 Kearney Ridge, Fair Oaks Ranch, TX 78015
Property Photos
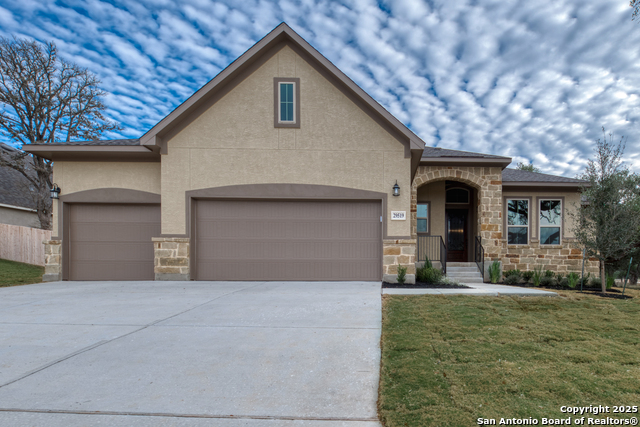
Would you like to sell your home before you purchase this one?
Priced at Only: $679,986
For more Information Call:
Address: 29341 Kearney Ridge, Fair Oaks Ranch, TX 78015
Property Location and Similar Properties
- MLS#: 1858394 ( Single Residential )
- Street Address: 29341 Kearney Ridge
- Viewed: 4
- Price: $679,986
- Price sqft: $284
- Waterfront: No
- Year Built: 2023
- Bldg sqft: 2397
- Bedrooms: 4
- Total Baths: 4
- Full Baths: 3
- 1/2 Baths: 1
- Garage / Parking Spaces: 3
- Days On Market: 13
- Additional Information
- County: KENDALL
- City: Fair Oaks Ranch
- Zipcode: 78015
- Subdivision: Elkhorn Ridge
- District: Boerne
- Elementary School: Van Raub
- Middle School: Boerne S
- High School: Champion
- Provided by: Keller Williams Heritage
- Contact: Teresa Zepeda
- (210) 387-2584

- DMCA Notice
-
DescriptionElegance and Tranquility at Elkhorn Ridge, Fair Oaks Ranch Discover the epitome of suburban luxury in the prestigious Fair Oaks Ranch community. This stunning single story residence, featuring the highly sought after NAPA plan, offers 2,397 square feet of thoughtfully designed living space. Nestled on a spacious lot with mature trees, the home provides a perfect blend of privacy, beauty, and elegance. Designed for both comfort and style, the home showcases four spacious bedrooms, 3.5 bathrooms, a formal dining room, and a charming breakfast nook. The open concept layout seamlessly connects the living, kitchen, and dining areas, creating an inviting space ideal for both everyday living and entertaining. Enjoy one free year of membership at the Fair Oaks Ranch Country Club, providing access to world class amenities and a vibrant community lifestyle. Experience the perfect balance of tranquility, luxury, and convenience at Elkhorn Ridge a place you'll be proud to call home. Completion date JULY 2025!!!
Payment Calculator
- Principal & Interest -
- Property Tax $
- Home Insurance $
- HOA Fees $
- Monthly -
Features
Building and Construction
- Builder Name: Bellaire Homes
- Construction: New
- Exterior Features: Brick, 4 Sides Masonry, Stone/Rock, Stucco, Cement Fiber
- Floor: Carpeting, Ceramic Tile
- Foundation: Slab
- Kitchen Length: 14
- Roof: Composition
- Source Sqft: Bldr Plans
Land Information
- Lot Description: City View
- Lot Improvements: Street Paved, Curbs, Street Gutters, Sidewalks, Streetlights
School Information
- Elementary School: Van Raub
- High School: Champion
- Middle School: Boerne Middle S
- School District: Boerne
Garage and Parking
- Garage Parking: Three Car Garage, Attached
Eco-Communities
- Energy Efficiency: 16+ SEER AC, Programmable Thermostat, 12"+ Attic Insulation, Double Pane Windows, Ceiling Fans
- Green Certifications: HERS Rated
- Water/Sewer: Water System, Sewer System
Utilities
- Air Conditioning: One Central
- Fireplace: Not Applicable
- Heating Fuel: Natural Gas
- Heating: Central
- Recent Rehab: No
- Window Coverings: All Remain
Amenities
- Neighborhood Amenities: Controlled Access, Pool, Tennis, Golf Course, Clubhouse, Park/Playground, Sports Court, Basketball Court
Finance and Tax Information
- Home Owners Association Fee: 130
- Home Owners Association Frequency: Quarterly
- Home Owners Association Mandatory: Mandatory
- Home Owners Association Name: ELKHORN RIDGE
Rental Information
- Currently Being Leased: No
Other Features
- Block: 263
- Contract: Exclusive Right To Sell
- Instdir: IH-10 West to Dietz Elkhorn exit. Take Dietz Elkhorn East to Elkhorn Ridge Main Entrance "continue on Elkhorn Ridge, Turn left at Cheyenne Ridge. , then the first right at Kearney Ridge. Model home is at 29379 Cheyenne Ridge".
- Interior Features: One Living Area, Separate Dining Room, Two Eating Areas, Island Kitchen, Walk-In Pantry, Utility Room Inside, High Ceilings, Open Floor Plan, Cable TV Available, High Speed Internet, All Bedrooms Downstairs, Laundry Main Level, Laundry Room, Telephone, Walk in Closets, Attic - Access only
- Legal Description: Blk-263 Lot-7
- Miscellaneous: Builder 10-Year Warranty
- Occupancy: Vacant
- Ph To Show: (210)222-2227
- Possession: Closing/Funding
- Style: One Story, Traditional
Owner Information
- Owner Lrealreb: No
Similar Properties

- Antonio Ramirez
- Premier Realty Group
- Mobile: 210.557.7546
- Mobile: 210.557.7546
- tonyramirezrealtorsa@gmail.com



