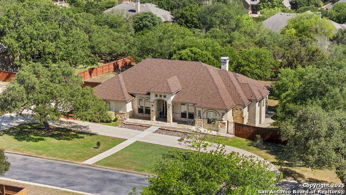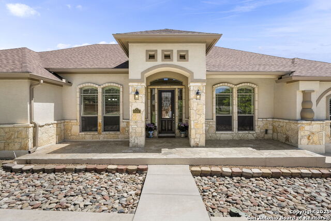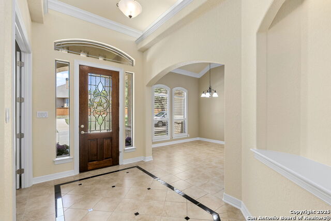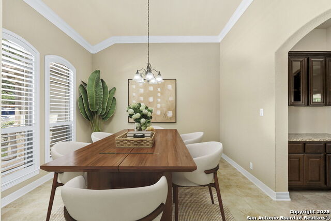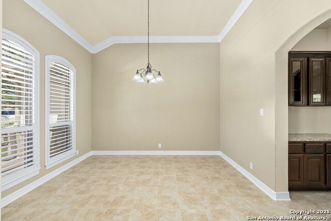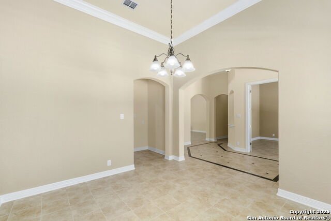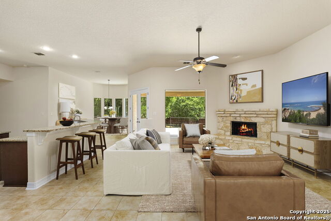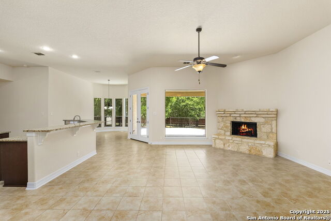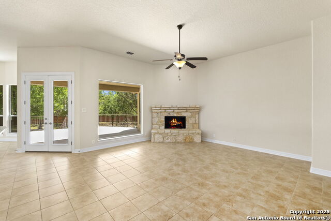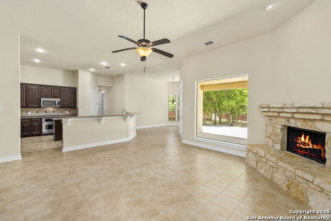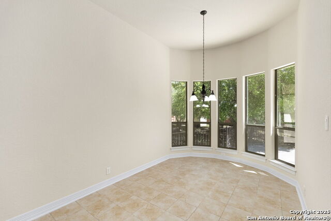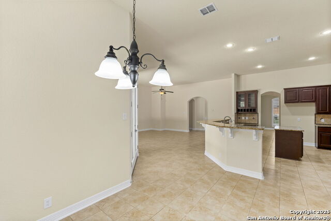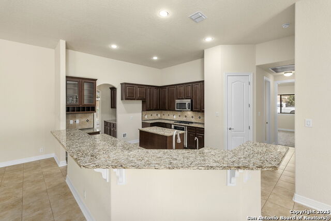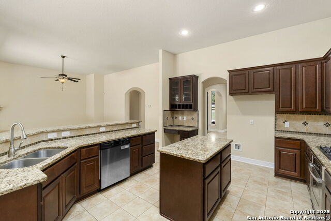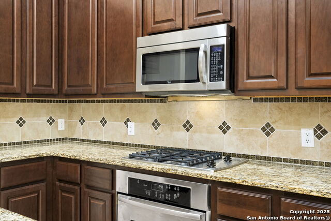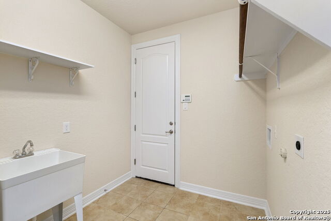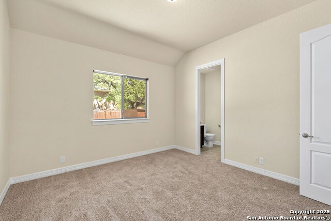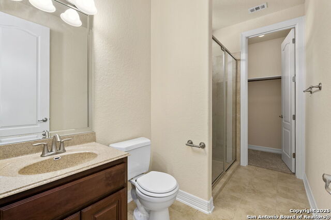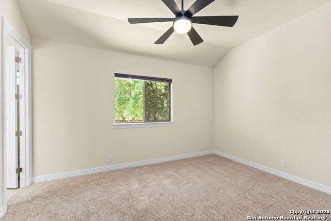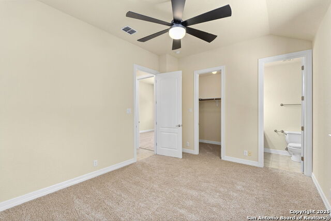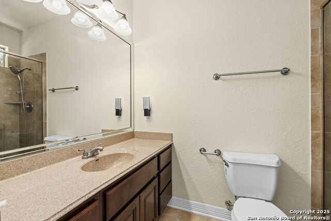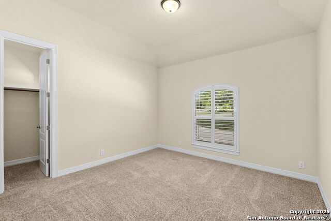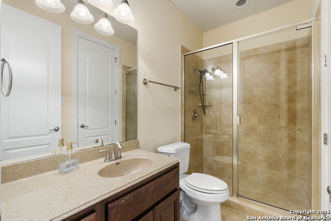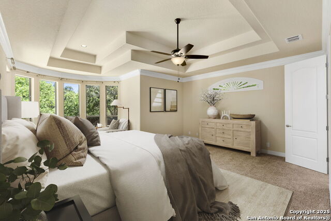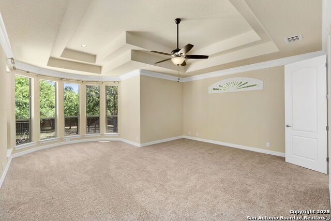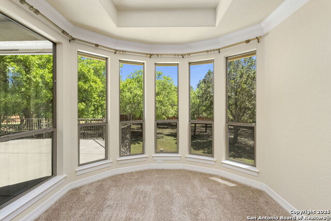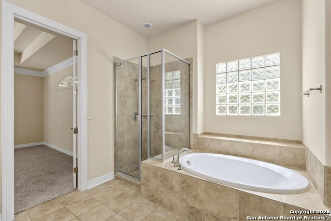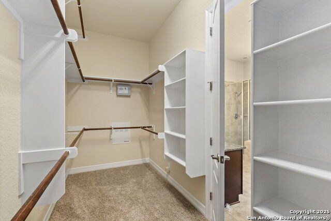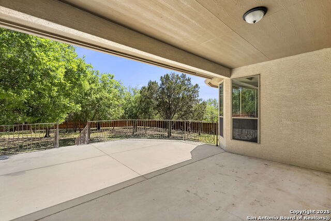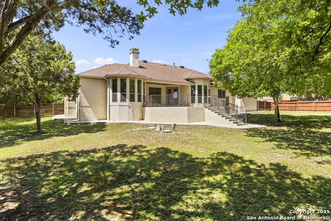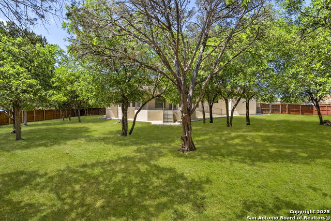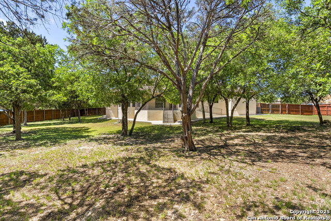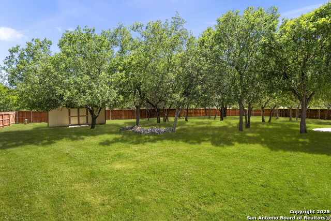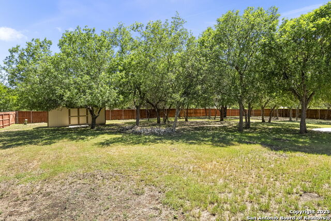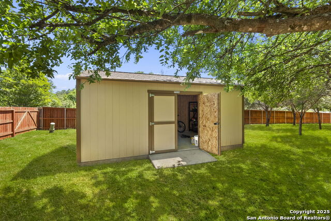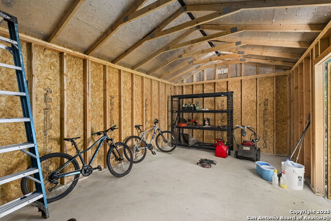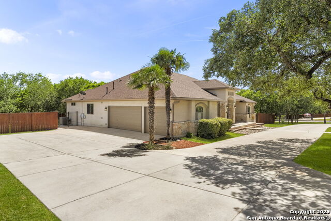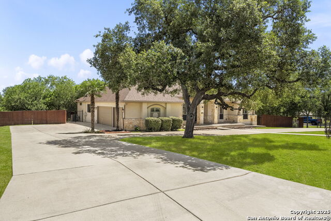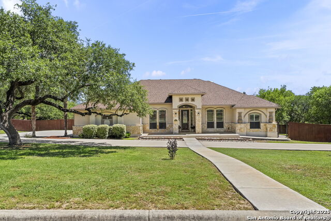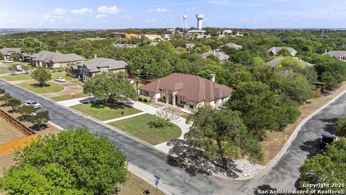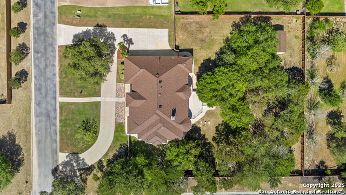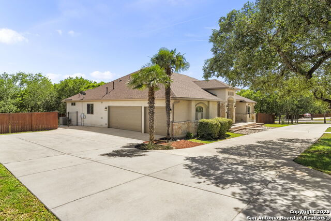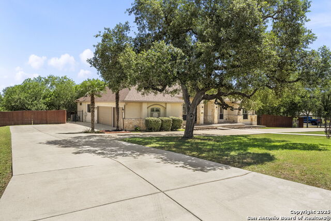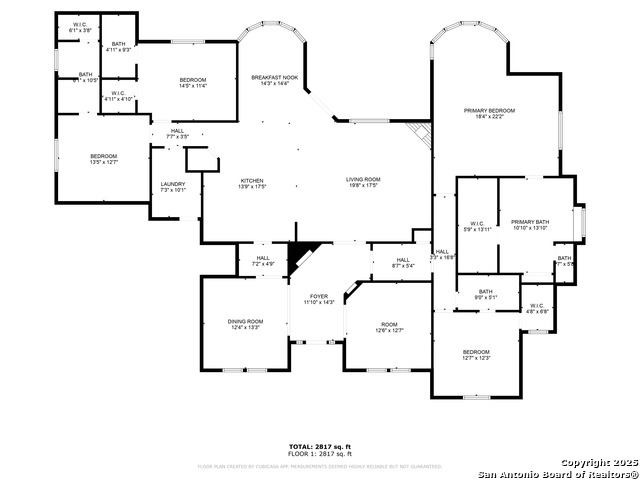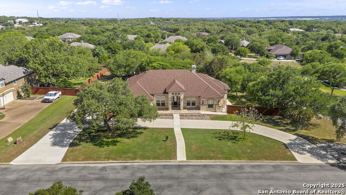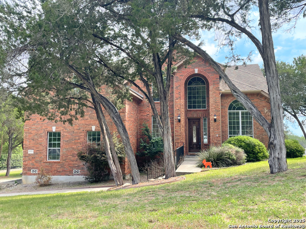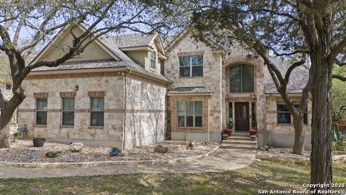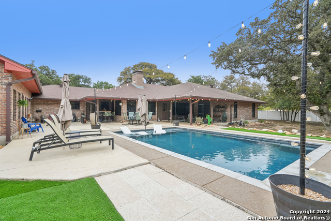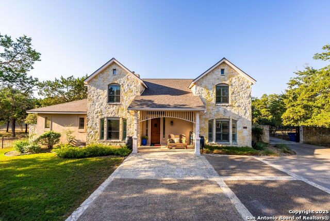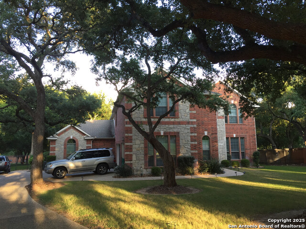9102 Portofino, San Antonio, TX 78266
Property Photos

Would you like to sell your home before you purchase this one?
Priced at Only: $725,000
For more Information Call:
Address: 9102 Portofino, San Antonio, TX 78266
Property Location and Similar Properties
- MLS#: 1857125 ( Single Residential )
- Street Address: 9102 Portofino
- Viewed: 13
- Price: $725,000
- Price sqft: $240
- Waterfront: No
- Year Built: 2009
- Bldg sqft: 3017
- Bedrooms: 4
- Total Baths: 4
- Full Baths: 4
- Garage / Parking Spaces: 3
- Days On Market: 37
- Additional Information
- County: COMAL
- City: San Antonio
- Zipcode: 78266
- Subdivision: Enclave Of Garden Ridge
- District: Comal
- Elementary School: Garden Ridge
- Middle School: Danville
- High School: Davenport
- Provided by: Atlas Hearth International Realty
- Contact: Joel Leos
- (224) 634-8877

- DMCA Notice
-
Description9102 Portofino Place | Garden Ridge, TX 78266 4 Beds | 4 Baths | 3,017 Sq Ft | 3 Car Garage | 0.77 Acre Lot Located in the prestigious Gated Enclave of Garden Ridge, this meticulously maintained one story home offers 4 bedrooms, 4 full bathrooms, and 3,017 square feet of well designed living space on a spacious 0.77 acre lot. Designed for both comfort and entertaining, the home features a bright open floor plan with abundant natural light, a large living area with stone fireplace, and a chef's kitchen with granite countertops and breakfast nook. The private primary suite includes dual walk in closets, a soaking tub, and separate vanities. Additional highlights include a 3 car garage, tile flooring throughout main areas, and a generous backyard with mature trees and plenty of space for a future pool or outdoor retreat. Situated in a quiet, gated community with no city taxes and access to top rated Comal ISD schools, this home delivers the perfect balance of privacy and convenience. Move in ready and in immaculate condition, this is a rare opportunity in one of Garden Ridge's most desirable neighborhoods.
Payment Calculator
- Principal & Interest -
- Property Tax $
- Home Insurance $
- HOA Fees $
- Monthly -
Features
Building and Construction
- Apprx Age: 16
- Builder Name: Whitestone
- Construction: Pre-Owned
- Exterior Features: 4 Sides Masonry, Stone/Rock, Stucco
- Floor: Carpeting, Ceramic Tile
- Foundation: Slab
- Kitchen Length: 14
- Other Structures: Shed(s), Storage
- Roof: Composition
- Source Sqft: Appsl Dist
Land Information
- Lot Description: Corner
- Lot Improvements: Street Paved, Curbs
School Information
- Elementary School: Garden Ridge
- High School: Davenport
- Middle School: Danville Middle School
- School District: Comal
Garage and Parking
- Garage Parking: Three Car Garage
Eco-Communities
- Water/Sewer: Septic
Utilities
- Air Conditioning: One Central
- Fireplace: One
- Heating Fuel: Natural Gas
- Heating: Central
- Recent Rehab: No
- Window Coverings: All Remain
Amenities
- Neighborhood Amenities: Controlled Access
Finance and Tax Information
- Days On Market: 30
- Home Owners Association Fee: 280
- Home Owners Association Frequency: Quarterly
- Home Owners Association Mandatory: Mandatory
- Home Owners Association Name: ENCLAVE AT GARDEN RIDGE
- Total Tax: 13163
Rental Information
- Currently Being Leased: No
Other Features
- Contract: Exclusive Right To Sell
- Instdir: 35n exit garden ridge
- Interior Features: One Living Area, Liv/Din Combo, Separate Dining Room, Breakfast Bar, Walk-In Pantry, Study/Library, Utility Room Inside, 1st Floor Lvl/No Steps, High Ceilings, Open Floor Plan, Cable TV Available, High Speed Internet, All Bedrooms Downstairs, Laundry Main Level, Laundry Room, Walk in Closets
- Legal Desc Lot: 37
- Legal Description: Enclave Of Garden Ridge (The) 2, Block 1, Lot 37
- Occupancy: Vacant
- Ph To Show: 210-222-2227
- Possession: Closing/Funding
- Style: One Story
- Views: 13
Owner Information
- Owner Lrealreb: No
Similar Properties
Nearby Subdivisions
A-253 Sur- 72 Chas P O Hanlon
Brookstone Creek
Canham Ranch
Edward Norton Surv 760
Enchanted Bluff
Enclave Of Garden Ridge
Garden Ridge Estates
Garden Ridge Estates 11
Georg Ranch
Heimer Gardens
Hidden Oaks Estates
Oak Meadow Estates
Ramble Ridge
Rolling Meadows
Seven Hills Ranch
Toll Brothers At Enchanted Blu
Trophy Oaks
Winding Oaks
Woodlands Of Garden Ridge - Co

- Antonio Ramirez
- Premier Realty Group
- Mobile: 210.557.7546
- Mobile: 210.557.7546
- tonyramirezrealtorsa@gmail.com



