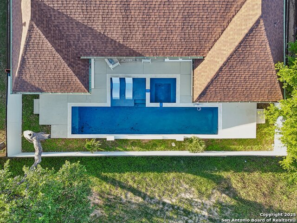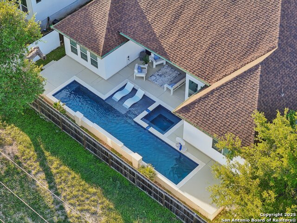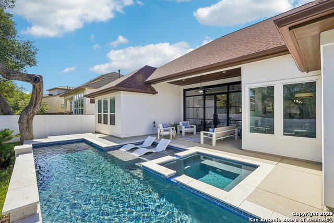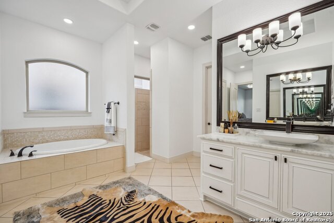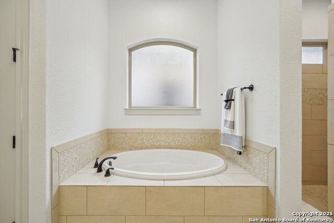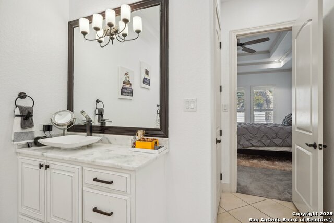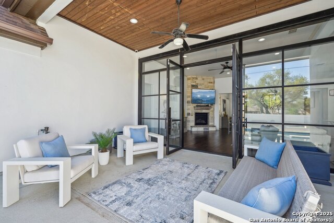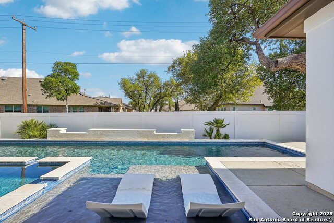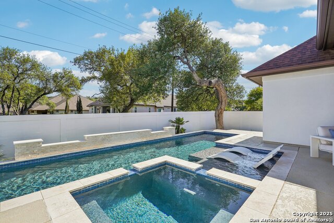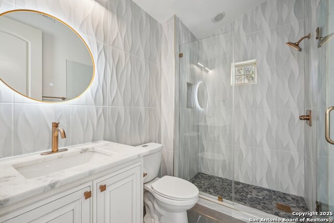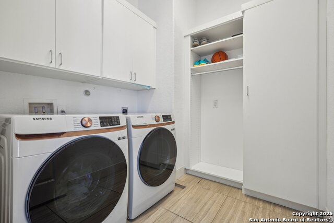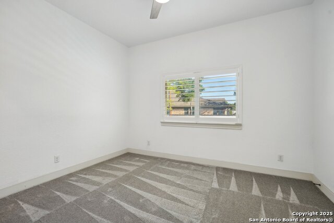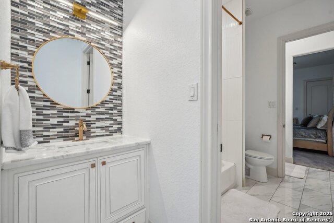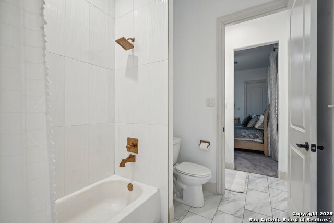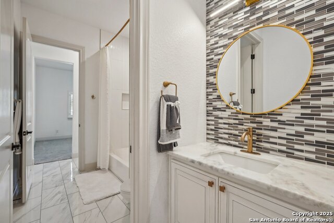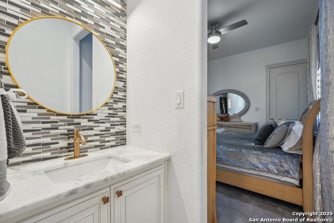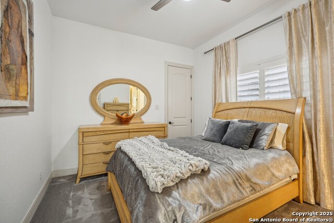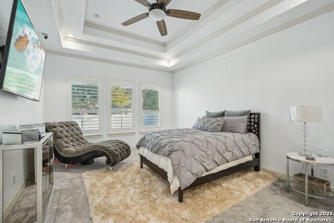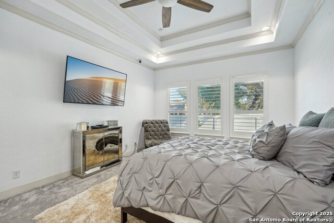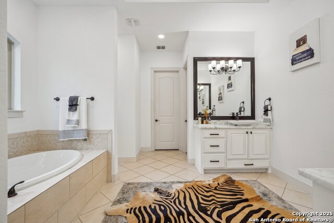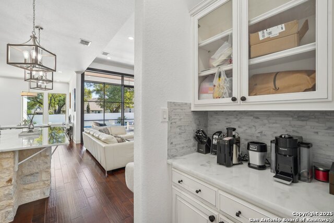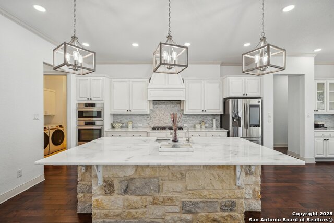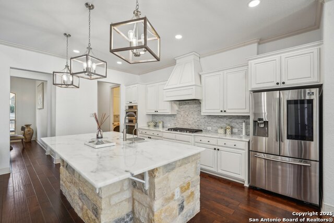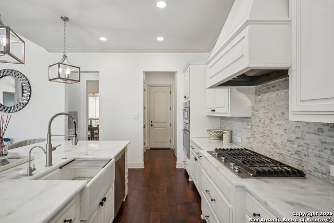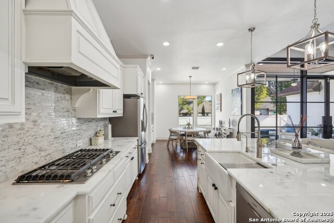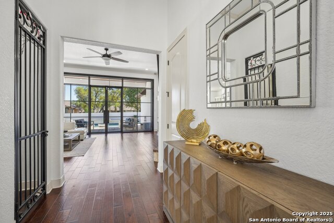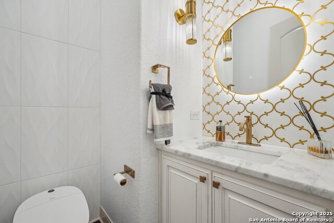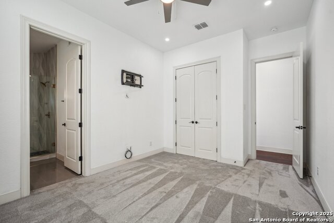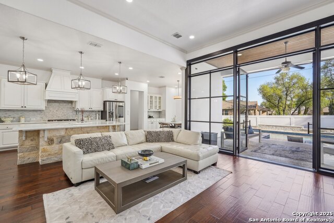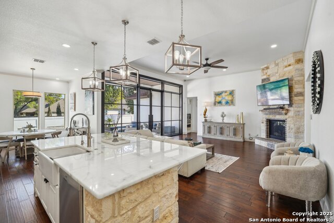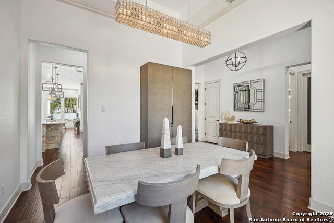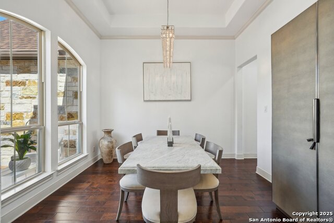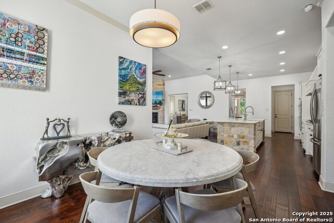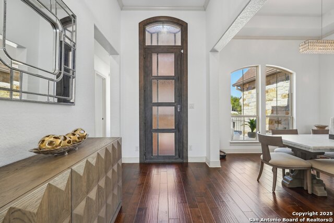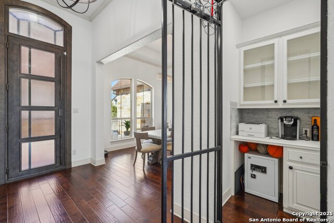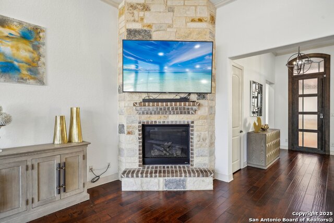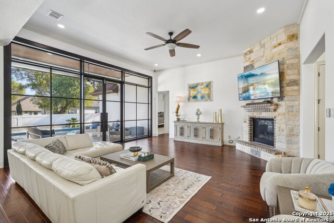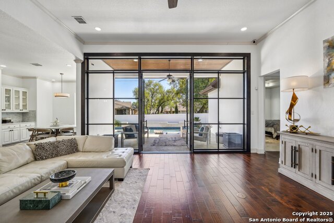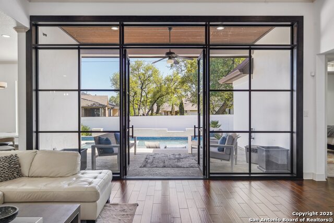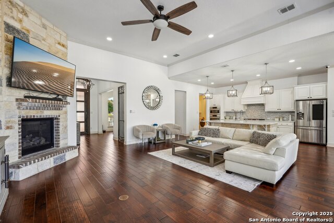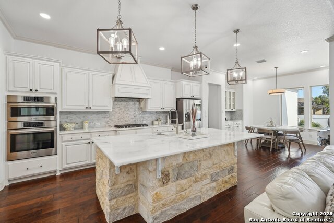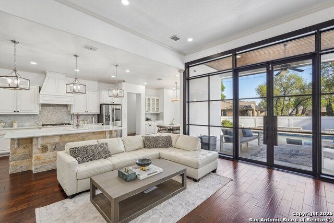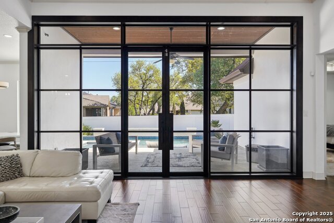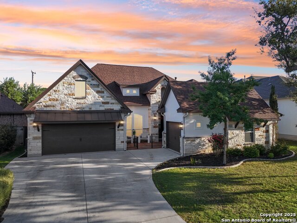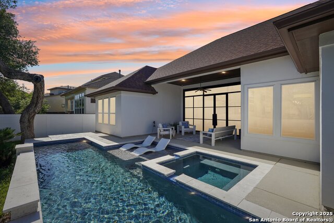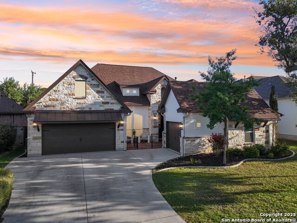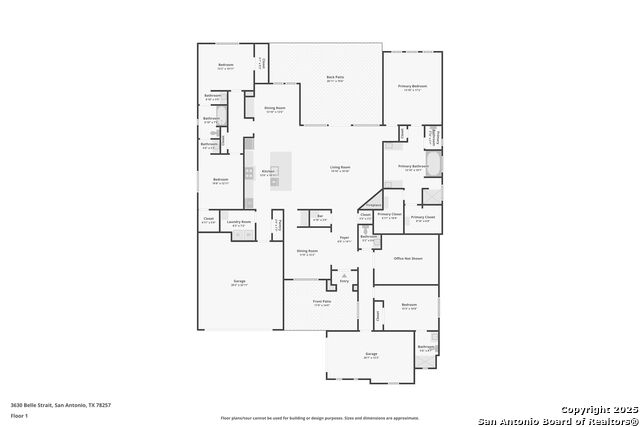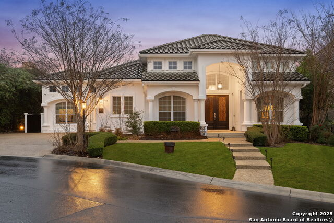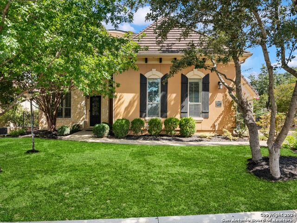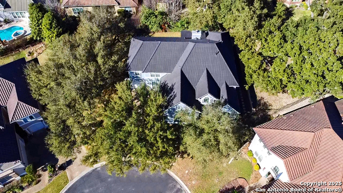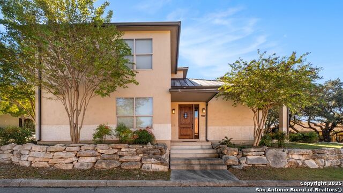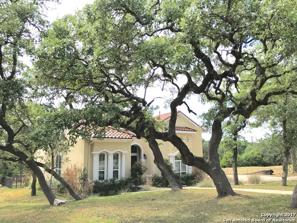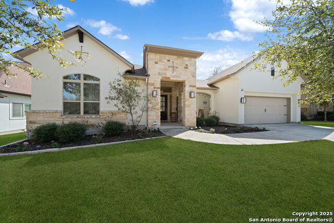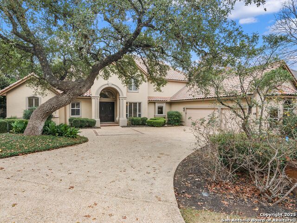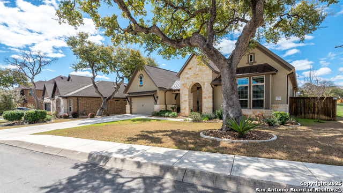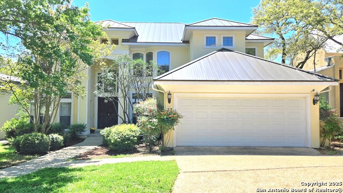3630 Belle Strait, San Antonio, TX 78257
Property Photos
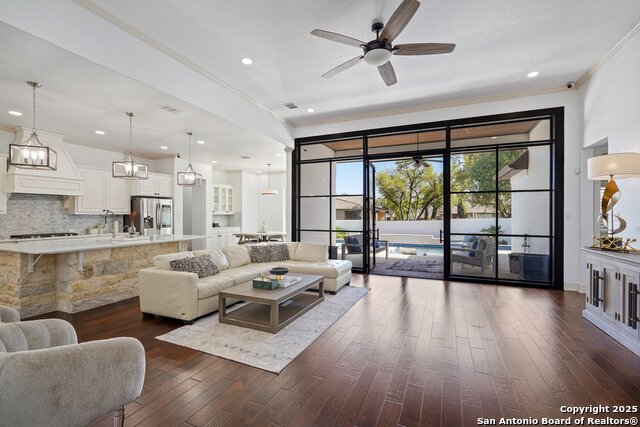
Would you like to sell your home before you purchase this one?
Priced at Only: $875,000
For more Information Call:
Address: 3630 Belle Strait, San Antonio, TX 78257
Property Location and Similar Properties
- MLS#: 1857098 ( Single Residential )
- Street Address: 3630 Belle Strait
- Viewed: 10
- Price: $875,000
- Price sqft: $292
- Waterfront: No
- Year Built: 2018
- Bldg sqft: 2998
- Bedrooms: 4
- Total Baths: 4
- Full Baths: 3
- 1/2 Baths: 1
- Garage / Parking Spaces: 3
- Days On Market: 38
- Additional Information
- County: BEXAR
- City: San Antonio
- Zipcode: 78257
- Subdivision: Shavano Highlands
- District: Northside
- Elementary School: Blattman
- Middle School: Rawlinson
- High School: Clark
- Provided by: RE/MAX North-San Antonio
- Contact: Charo King
- (210) 452-5774

- DMCA Notice
-
DescriptionBreathtaking one story home prepare to be wowed when you home with iron door wall open to views of the private yard complete with lap pool, hot tub and grand sun shelf. The entrance boasts elegant iron doors that set the tone for the luxury found within. The rear of the home features a remarkable **collapsible wall, effortlessly opening up to the outdoor space, creating the perfect flow for entertaining and enjoying the beautiful surroundings. The spacious kitchen has been thoughtfully redesigned with **modern cabinetry for a contemporary feel, complemented by stainless steel appliances, quartz countertops, and a chic backsplash. The large island provides ample prep space and seating for casual dining. Experience spa like tranquility in the fully remodeled bathrooms, featuring **top of the line tile replacements and contemporary fixtures that elevate the space. Both the master and guest baths include double vanities and walk in showers. Primary bath has dual closets with custom built ins, custom refinished cabinetry. Secondary master bedroom has walk in shower that has never been used and exquisite modern tilework throughout. Marble countertops throughout the home including the butler's pantry and baths, wine cellar with space for wine storage and display cabinetry and more. The thoughtfully designed floor plan maximizes natural light and space, showcasing new hardwood flooring throughout the main living areas. Cutting edge lighting and high ceilings thoughout, and 8 ft doors increase the standard of living in the interior The entire home has been **fully repainted in modern color schemes, creating a fresh and inviting atmosphere that harmonizes beautifully with the upgraded features. Less than 5 years old this home has energy efficient windows and a new HVAC system, ensuring comfort all year while keeping utility costs low. Enjoy modern convenience with smart technology, including a smart thermostat, security system, and automated lighting. Camera system throughout conveys with the sale. The beautifully landscaped backyard, accessible through the collapsible wall, features custom privacy fence covered rear patio and open front courtyard for entertaining and relaxation, complete with upgraded irrigation for easy maintenance. Dual water heaters Don't miss out on this extraordinary home that perfectly combines luxury and functionality. Schedule your viewing today!
Payment Calculator
- Principal & Interest -
- Property Tax $
- Home Insurance $
- HOA Fees $
- Monthly -
Features
Building and Construction
- Builder Name: Japhet
- Construction: Pre-Owned
- Exterior Features: 4 Sides Masonry, Stone/Rock
- Floor: Carpeting, Ceramic Tile, Wood
- Foundation: Slab
- Kitchen Length: 16
- Roof: Composition, Heavy Composition
- Source Sqft: Appsl Dist
Land Information
- Lot Improvements: Street Paved, Curbs, Street Gutters, Sidewalks, Streetlights, Fire Hydrant w/in 500'
School Information
- Elementary School: Blattman
- High School: Clark
- Middle School: Rawlinson
- School District: Northside
Garage and Parking
- Garage Parking: Three Car Garage, Attached, Side Entry
Eco-Communities
- Energy Efficiency: 16+ SEER AC, Programmable Thermostat, 12"+ Attic Insulation, Double Pane Windows, Variable Speed HVAC, Energy Star Appliances, Ceiling Fans
- Water/Sewer: Water System, Sewer System
Utilities
- Air Conditioning: One Central
- Fireplace: One, Family Room
- Heating Fuel: Natural Gas
- Heating: Central
- Recent Rehab: Yes
- Utility Supplier Elec: CPS
- Utility Supplier Gas: CPS
- Utility Supplier Grbge: Private
- Utility Supplier Sewer: saws
- Utility Supplier Water: SAWS
- Window Coverings: All Remain
Amenities
- Neighborhood Amenities: Controlled Access
Finance and Tax Information
- Days On Market: 259
- Home Faces: North, West
- Home Owners Association Fee: 1160
- Home Owners Association Frequency: Annually
- Home Owners Association Mandatory: Mandatory
- Home Owners Association Name: SHAVANO HIGHLANDS POA
- Total Tax: 17000
Rental Information
- Currently Being Leased: No
Other Features
- Accessibility: Entry Slope less than 1 foot, Low Pile Carpet, No Steps Down, Level Lot, Level Drive, No Stairs, First Floor Bath, Full Bath/Bed on 1st Flr, First Floor Bedroom, Stall Shower
- Block: 22
- Contract: Exclusive Right To Sell
- Instdir: 1604 to N Military Rd, Rt Shavano Ranch, Left Russell Hil, Rt Horseman Rd Left on Bell Strait house is on the left
- Interior Features: One Living Area, Separate Dining Room, Eat-In Kitchen, Two Eating Areas, Island Kitchen, Breakfast Bar, Walk-In Pantry, Study/Library, Utility Room Inside, Secondary Bedroom Down, 1st Floor Lvl/No Steps, High Ceilings, Open Floor Plan, Pull Down Storage, Cable TV Available, High Speed Internet, All Bedrooms Downstairs, Laundry Main Level, Laundry Room, Walk in Closets
- Legal Description: Ncb 17701 (Shavano Highlands Ut-1), Block 22 Lot 3 2015 New
- Miscellaneous: Builder 10-Year Warranty
- Occupancy: Owner
- Ph To Show: 2102222227
- Possession: Closing/Funding
- Style: One Story, Contemporary
- Views: 10
Owner Information
- Owner Lrealreb: No
Similar Properties

- Antonio Ramirez
- Premier Realty Group
- Mobile: 210.557.7546
- Mobile: 210.557.7546
- tonyramirezrealtorsa@gmail.com



