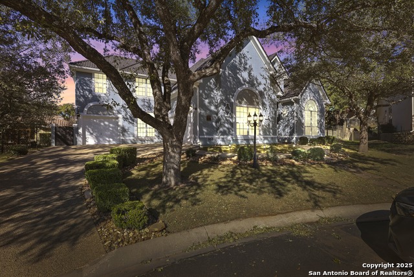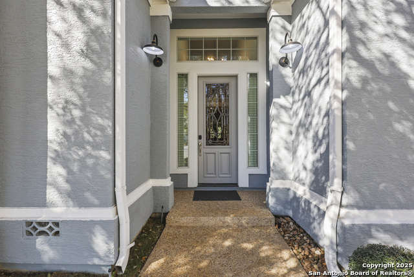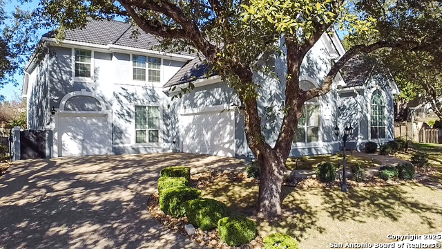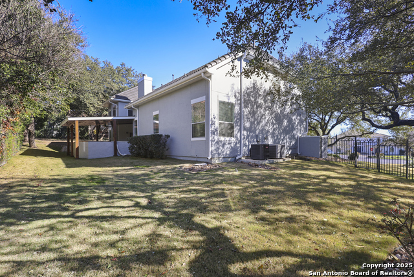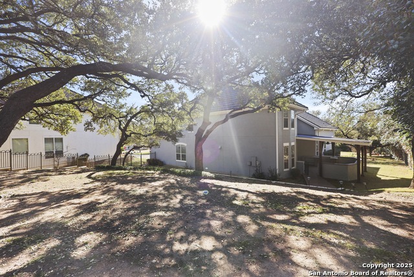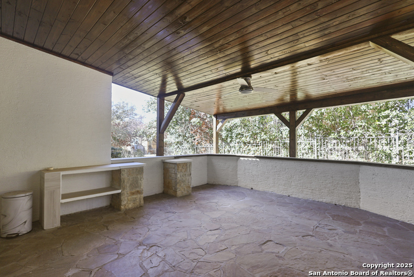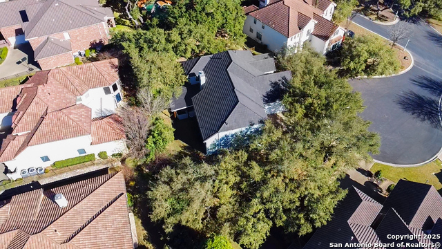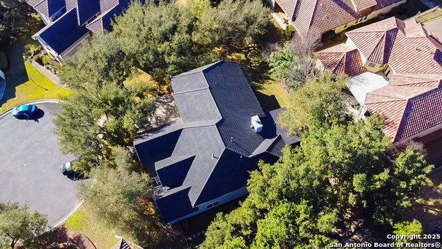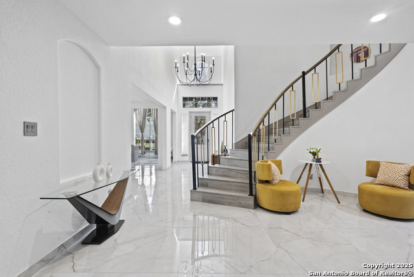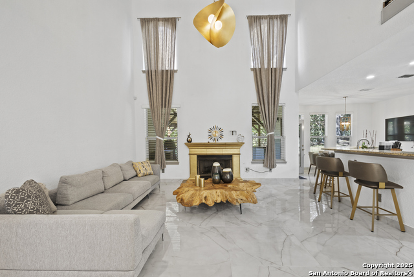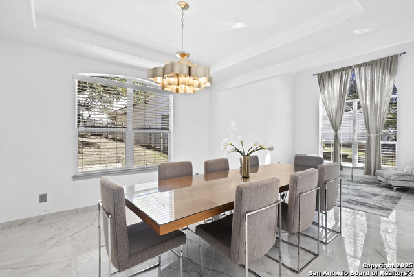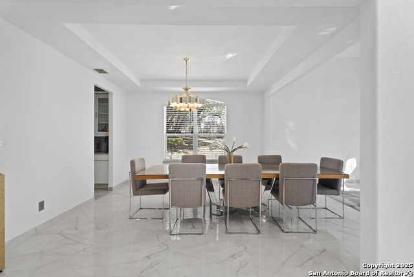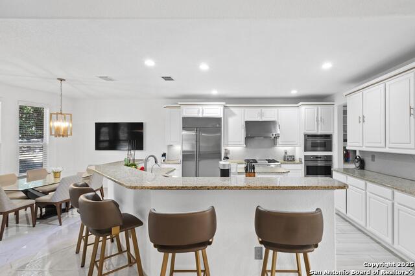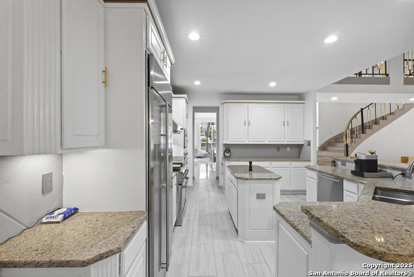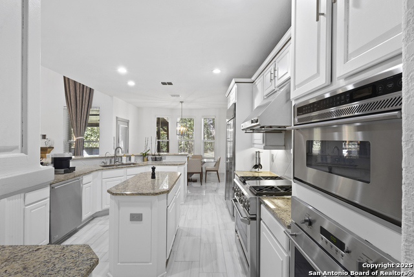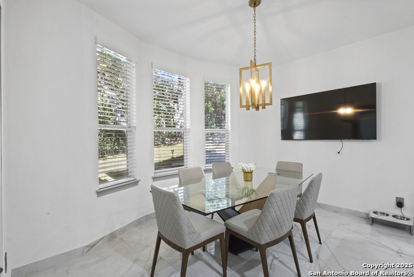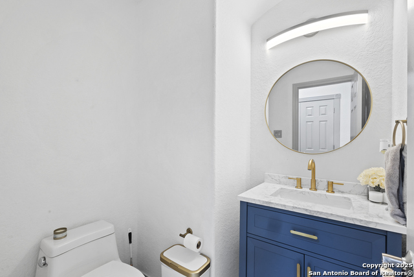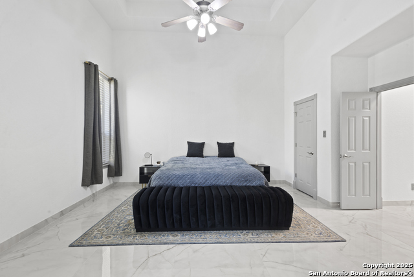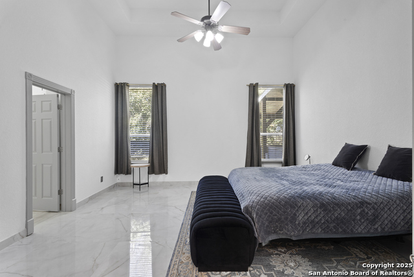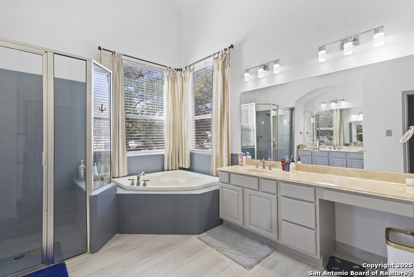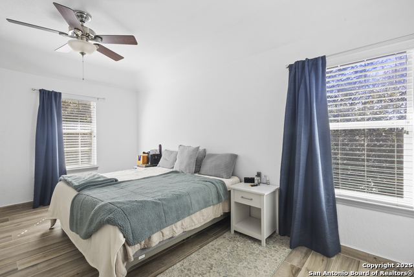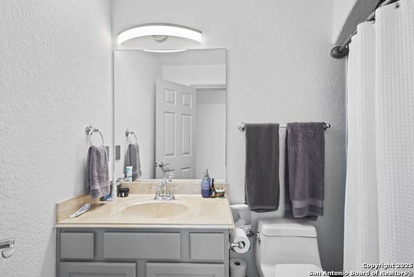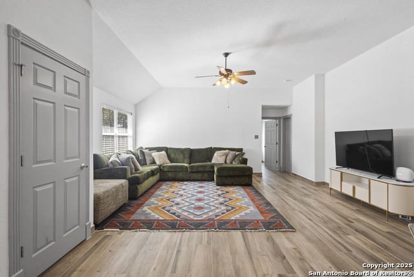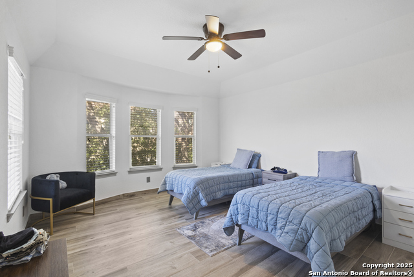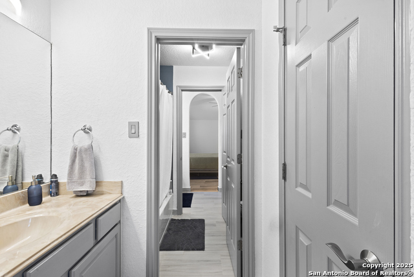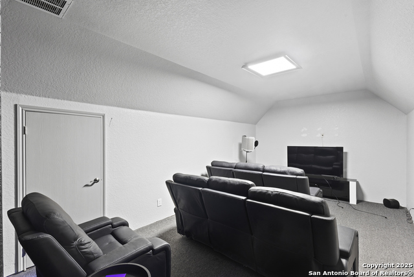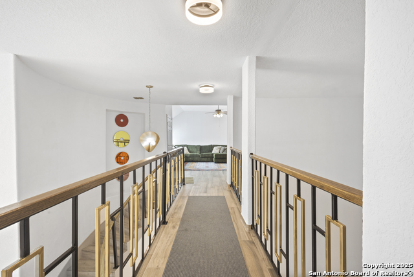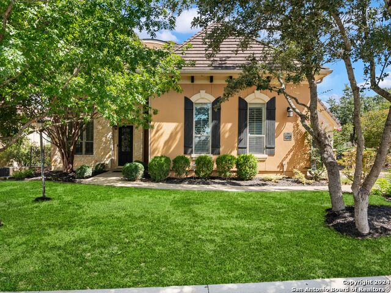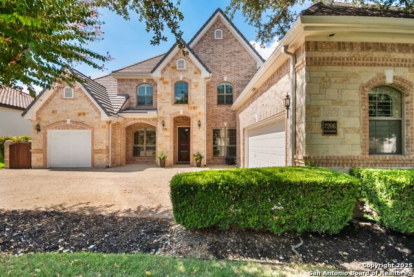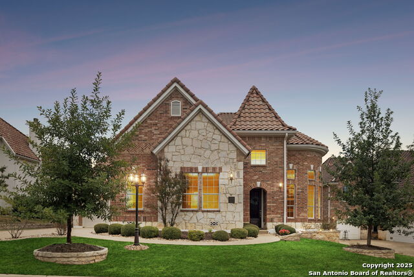24706 Covent, San Antonio, TX 78257
Property Photos
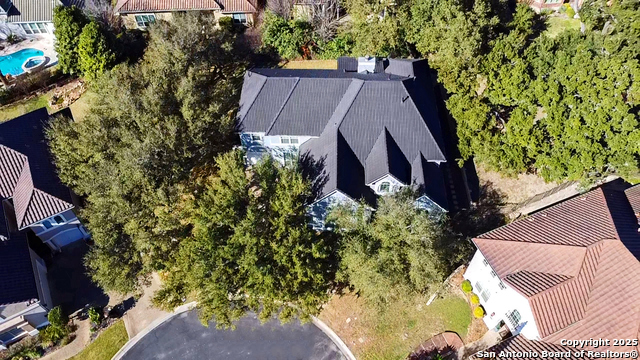
Would you like to sell your home before you purchase this one?
Priced at Only: $898,000
For more Information Call:
Address: 24706 Covent, San Antonio, TX 78257
Property Location and Similar Properties
- MLS#: 1850423 ( Single Residential )
- Street Address: 24706 Covent
- Viewed: 81
- Price: $898,000
- Price sqft: $225
- Waterfront: No
- Year Built: 2006
- Bldg sqft: 3985
- Bedrooms: 4
- Total Baths: 4
- Full Baths: 3
- 1/2 Baths: 1
- Garage / Parking Spaces: 3
- Days On Market: 168
- Additional Information
- County: BEXAR
- City: San Antonio
- Zipcode: 78257
- Subdivision: The Dominion
- District: Northside
- Elementary School: Leon Springs
- Middle School: Rawlinson
- High School: Clark
- Provided by: Keller Williams City-View
- Contact: Alejandro De Santiago Palomare
- (210) 727-2720

- DMCA Notice
-
DescriptionStep into this expansive 2 story, 4 bedroom, 3.5 bathroom estate located on a serene cul de sac within the guarded and gated community of The Reserve in the Dominion. This GORGEOUS home spans over 3,900 square feet of living space and is distinguished by high ceilings throughout, enhancing the open concept design that connects three spacious living areas with ease. The grand entrance with a spectacular wrought iron winding stair case leads into the primary living room, where the high ceilings and a gas fireplace create a striking focal point. Flowing seamlessly from there, the dining area and chef's kitchen are equipped for hosting your next dinner event! The kitchen features granite countertops, a gas cooktop and a wide island, perfect for showcasing your culinary talents! The entire space is framed by large windows overlooking the mature trees, providing both privacy and scenic views. Each area is designed with luxury and comfort in mind. The spacious master suite on the first floor has a great layout, walk in closet, and a nice size bathroom with a garden tub and separate shower as well as double vanity sinks. Downstairs you also have a nice size flex room with built in shelving and storage that could be used as a study, fitness room or craft room! Upstairs, the remaining three bedrooms offer ample space and nice walk in closets. The oversized game room/loft area is perfect for that pool table or would make a nice playroom too! Also has a great huge media room, great for a movie or game day! Outdoor living is just as impressive, with a fabulous large lot at .36 of an acre and a flagstone patio slab that makes the ideal setting for entertaining or relaxing. The property is enclosed by a beautiful wrought iron fence that compliments the home's elegant design. This home also includes a three car garage with accessibility features, and as part of The Dominion, residents enjoy exclusive amenities such as a championship golf course. This home is not just a residence but a luxurious lifestyle choice, offering both security and sophisticated living. Come and take a look and make this house your new home! Media seating, fridge, washer and dryer conveys. The rest of the furniture is for sale also if you are interested!
Payment Calculator
- Principal & Interest -
- Property Tax $
- Home Insurance $
- HOA Fees $
- Monthly -
Features
Building and Construction
- Apprx Age: 19
- Builder Name: Unknown
- Construction: Pre-Owned
- Exterior Features: 4 Sides Masonry, Stucco
- Floor: Ceramic Tile, Wood, Vinyl
- Foundation: Slab
- Kitchen Length: 17
- Roof: Tile, Concrete
- Source Sqft: Appsl Dist
School Information
- Elementary School: Leon Springs
- High School: Clark
- Middle School: Rawlinson
- School District: Northside
Garage and Parking
- Garage Parking: Three Car Garage
Eco-Communities
- Water/Sewer: Water System, Sewer System
Utilities
- Air Conditioning: Two Central
- Fireplace: One, Family Room, Gas
- Heating Fuel: Natural Gas
- Heating: Central
- Window Coverings: All Remain
Amenities
- Neighborhood Amenities: Controlled Access, Park/Playground, Jogging Trails
Finance and Tax Information
- Days On Market: 116
- Home Owners Association Fee: 295
- Home Owners Association Frequency: Monthly
- Home Owners Association Mandatory: Mandatory
- Home Owners Association Name: DOMINION HOMEOWNERS ASSOCIATION
- Total Tax: 19551
Other Features
- Block: 106
- Contract: Exclusive Right To Sell
- Instdir: From I10 Take right on Dominion Drive, take right onto the Reserve, then left on Hovingham, riight on Covent Gdn
- Interior Features: Two Living Area, Liv/Din Combo, Two Eating Areas
- Legal Description: Ncb 16386 Blk 106 Lot 7 (Dominion Ut-14 Ph-1) New For 2007 P
- Occupancy: Vacant
- Ph To Show: 2102222227
- Possession: Closing/Funding
- Style: Two Story
- Views: 81
Owner Information
- Owner Lrealreb: No
Similar Properties
Nearby Subdivisions
Andalucia
Dominion
Dominion Cottage Est
Dominion/new Gardens
Dominion/the Bluffs At
Dominion/the Reserve
Estates Of Forest Crest
Forest Crest
Hidden Springs Estat
Lucchese Village
Lucchese Village New City Bl 1
Presidio
Presidio Heights
Renaissance At The Dominion
Shavano Highlands
The Dominion
The Dominion Andalucia
Verandas At The Rim

- Antonio Ramirez
- Premier Realty Group
- Mobile: 210.557.7546
- Mobile: 210.557.7546
- tonyramirezrealtorsa@gmail.com



