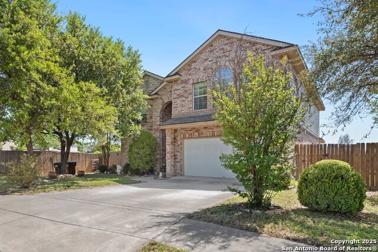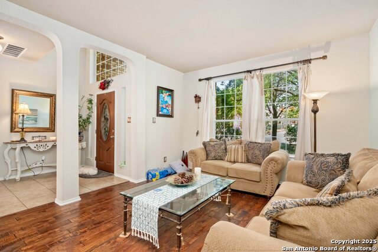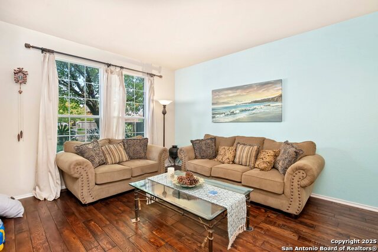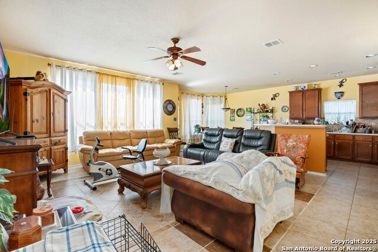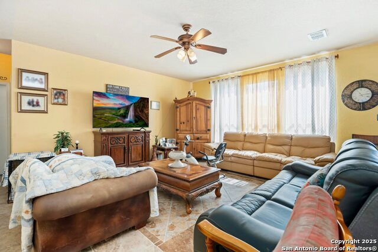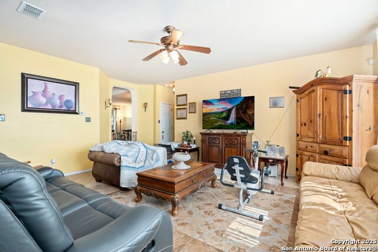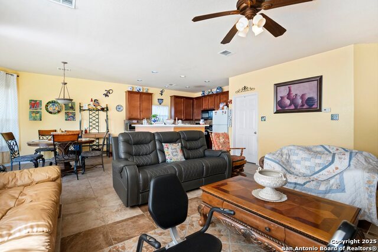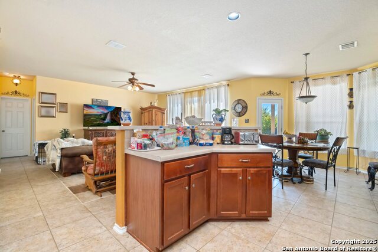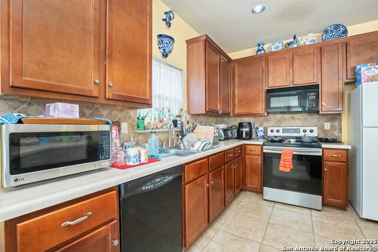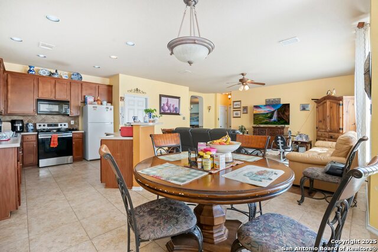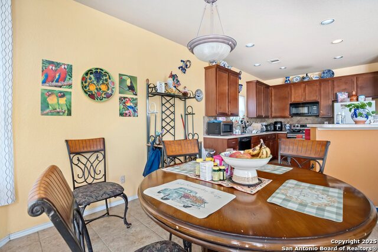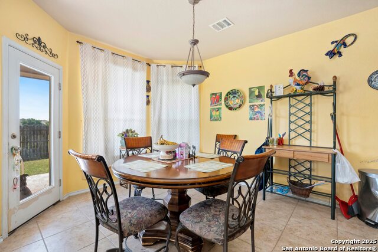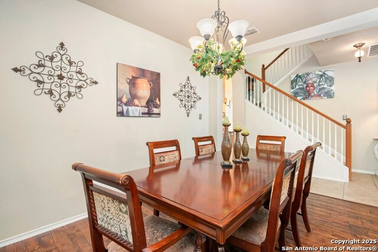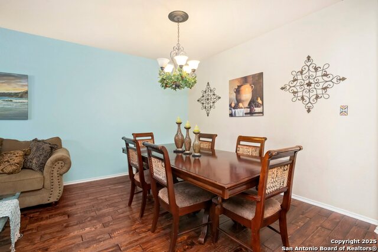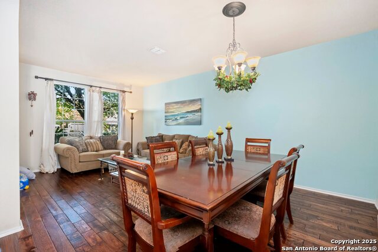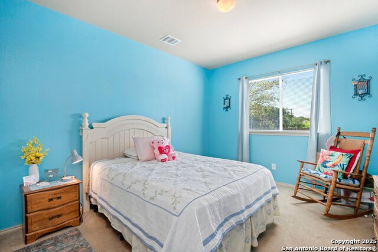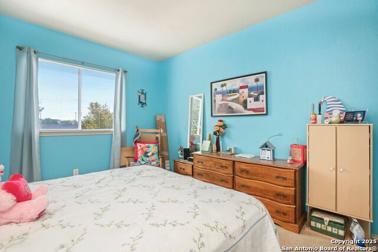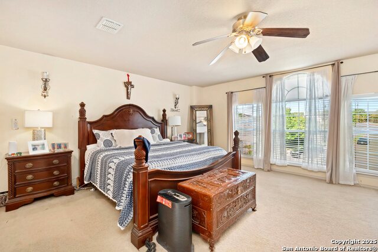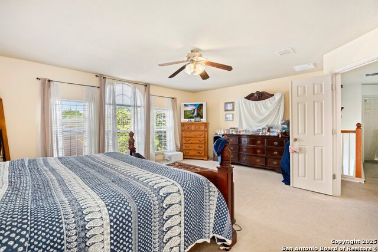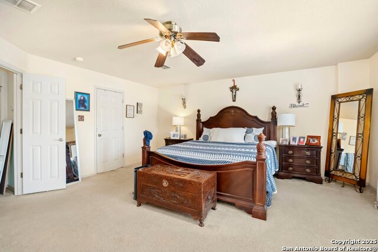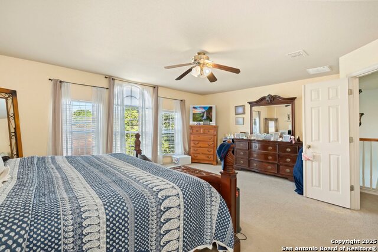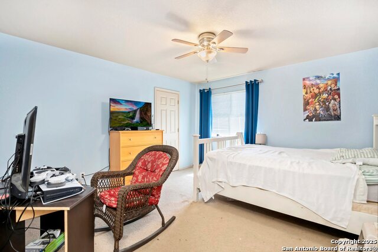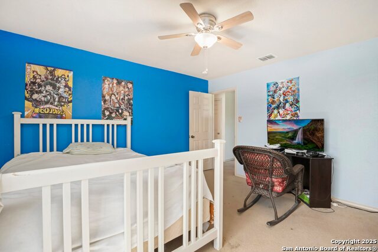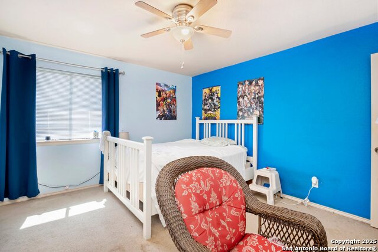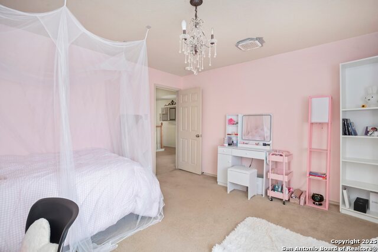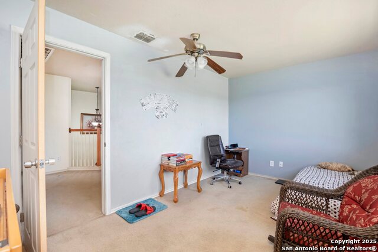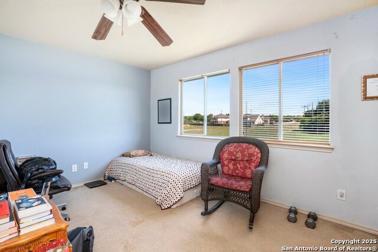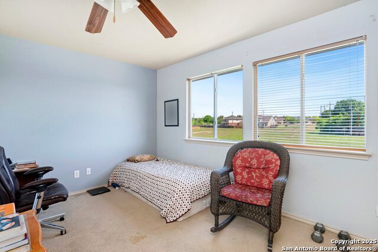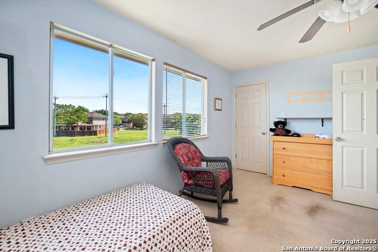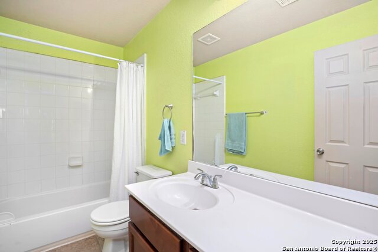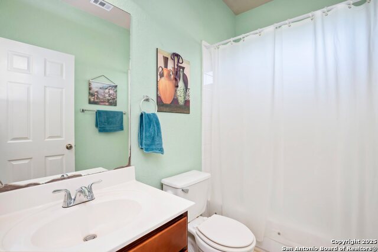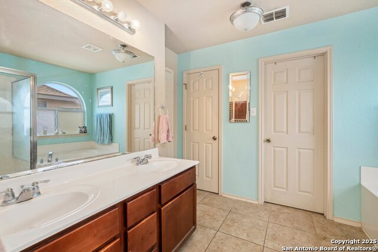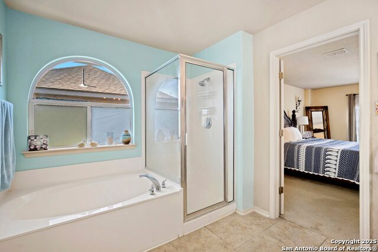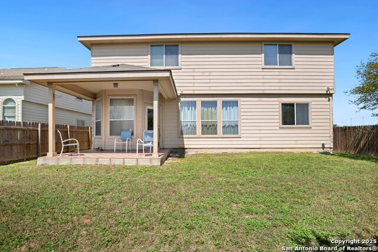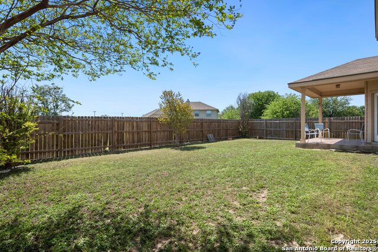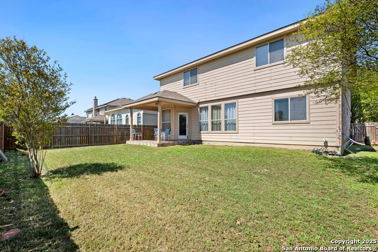10246 Caspian, San Antonio, TX 78254
Property Photos
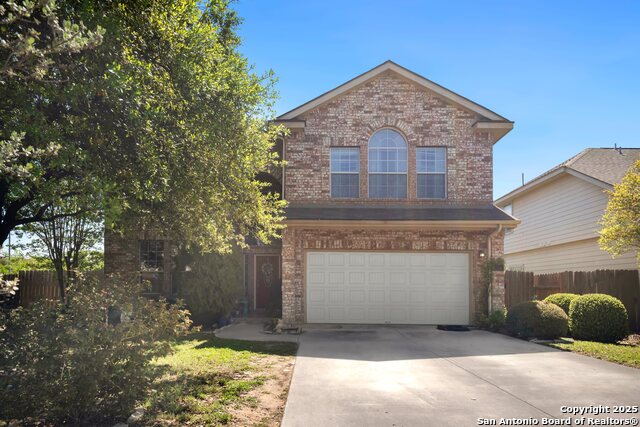
Would you like to sell your home before you purchase this one?
Priced at Only: $329,999
For more Information Call:
Address: 10246 Caspian, San Antonio, TX 78254
Property Location and Similar Properties
- MLS#: 1856984 ( Single Residential )
- Street Address: 10246 Caspian
- Viewed: 20
- Price: $329,999
- Price sqft: $108
- Waterfront: No
- Year Built: 2007
- Bldg sqft: 3051
- Bedrooms: 6
- Total Baths: 3
- Full Baths: 3
- Garage / Parking Spaces: 2
- Days On Market: 37
- Additional Information
- County: BEXAR
- City: San Antonio
- Zipcode: 78254
- Subdivision: Wildhorse
- District: Northside
- Elementary School: Krueger
- Middle School: Jefferson Jr High
- High School: Sotomayor High School
- Provided by: Redfin Corporation
- Contact: Jessica Uralde
- (210) 870-8077

- DMCA Notice
-
DescriptionThis spacious two story home sits on a corner lot in the established community of Wildhorse. With six bedrooms and three full baths, there's plenty of room to spread out. The light and bright interior features an open floor plan designed for everyday comfort and functionality. Upon entry, you're welcomed by a formal living and dining combo, ideal for gatherings or quiet evenings in. Toward the back of the home, a second living area with backyard access flows into the dining space and kitchen. The island kitchen includes a breakfast bar, walk in pantry, and ample counter space for meal prep or casual dining. Upstairs, you'll find all five bedrooms. The primary suite offers large windows that fill the room with natural light, along with an ensuite bath for added privacy. Secondary bedrooms are well sized and share access to two additional full baths. Additional features include double pane windows, a covered patio, and a privacy fence. Conveniently located near parks, neighborhood amenities, and just minutes from Loop 1604 and shopping centers. Schedule your personal tour today!
Payment Calculator
- Principal & Interest -
- Property Tax $
- Home Insurance $
- HOA Fees $
- Monthly -
Features
Building and Construction
- Apprx Age: 18
- Builder Name: DR Horton
- Construction: Pre-Owned
- Exterior Features: Brick, 3 Sides Masonry, Cement Fiber
- Floor: Carpeting, Ceramic Tile
- Foundation: Slab
- Kitchen Length: 11
- Roof: Composition
- Source Sqft: Appsl Dist
Land Information
- Lot Description: Corner
- Lot Improvements: Street Paved, Sidewalks
School Information
- Elementary School: Krueger
- High School: Sotomayor High School
- Middle School: Jefferson Jr High
- School District: Northside
Garage and Parking
- Garage Parking: Two Car Garage, Attached
Eco-Communities
- Water/Sewer: Water System, Sewer System
Utilities
- Air Conditioning: Two Central, Heat Pump
- Fireplace: Not Applicable
- Heating Fuel: Electric
- Heating: Central, Heat Pump
- Recent Rehab: No
- Utility Supplier Elec: CPS
- Utility Supplier Grbge: Tiger
- Utility Supplier Sewer: SAWS
- Utility Supplier Water: SAWS
- Window Coverings: Some Remain
Amenities
- Neighborhood Amenities: Pool, Park/Playground, Jogging Trails, Sports Court, Bike Trails
Finance and Tax Information
- Days On Market: 20
- Home Owners Association Fee: 85
- Home Owners Association Frequency: Quarterly
- Home Owners Association Mandatory: Mandatory
- Home Owners Association Name: WILDHORSE HOMEOWNERS ASSOCIATION
- Total Tax: 6878
Other Features
- Block: 68
- Contract: Exclusive Right To Sell
- Instdir: Wildhorse Pkwy to Pony Spur (R) Palomino Bend (L) Caspian Ledge (L) Buckskin Way (R) Caspian Bnd
- Interior Features: Three Living Area, Liv/Din Combo, Eat-In Kitchen, Two Eating Areas, Island Kitchen, Breakfast Bar, Walk-In Pantry, Game Room, Utility Room Inside, Secondary Bedroom Down, 1st Floor Lvl/No Steps, Open Floor Plan, Cable TV Available, High Speed Internet
- Legal Desc Lot: 58
- Legal Description: Cb 4471B (Wildhorse Subd Ut-23), Block 68 Lot 58 New For 200
- Miscellaneous: School Bus
- Occupancy: Owner
- Ph To Show: 210-222-2227
- Possession: Closing/Funding
- Style: Two Story
- Views: 20
Owner Information
- Owner Lrealreb: No
Nearby Subdivisions
Autumn Ridge
Braun Heights
Braun Hollow
Braun Oaks
Braun Station
Braun Station East
Braun Station West
Brauns Farm
Bricewood
Bricewood Ut-1
Bricewood/sagebrooke
Bridgewood
Bridgewood Sub
Camino Bandera
Canyon Parke
Chase Oaks
Cross Creek
Davis Ranch
Finesilver
Geronimo Forest
Guilbeau Gardens
Hills Of Shaenfield
Kallison Ranch
Kallison Ranch Ii - Bexar Coun
Laura Heights
Laura Heights Pud
Mccrary Tr Un 3
Meadows At Bridgewood
Meadows At Clear Springs
Mesquite Ridge
Mystic Park
Oak Grove
Prescott Oaks
Remuda Ranch
Remuda Ranch North Subd
Rosemont Heights
Rosemont Hill
Sagebrooke
Sawyer Meadows Ut-2a
Shaenfield Place
Silver Canyon
Silver Oaks
Silver Oaks Ut-20
Silverbrook
Silverbrook Ns
Stagecoach Run Ns
Stillwater Ranch
Stonefield
Swr
Talise De Culebra
The Villas At Braun Station
Townsquare
Tribute Ranch
Valley Ranch
Valley Ranch - Bexar County
Valley Ranch Community Owners
Valley Ranch Enclave
Waterwheel
Waterwheel Unit 1 Phase 1
Waterwheel Unit 1 Phase 2
Wildhorse
Wildhorse At Tausch Farms
Wildhorse Vista
Wind Gate Ranch
Wind Gate Ranch Ns

- Antonio Ramirez
- Premier Realty Group
- Mobile: 210.557.7546
- Mobile: 210.557.7546
- tonyramirezrealtorsa@gmail.com




