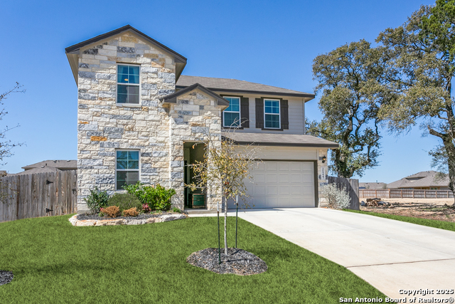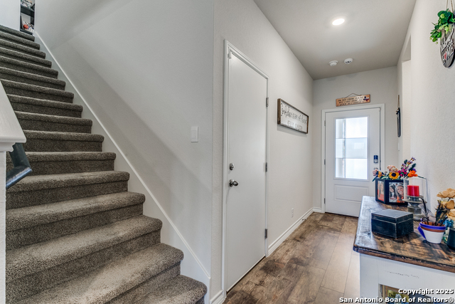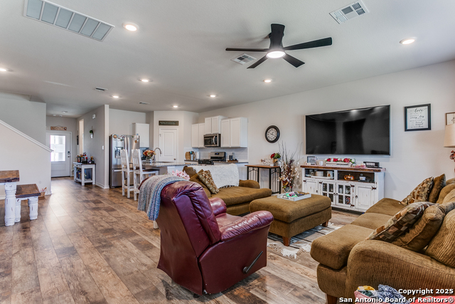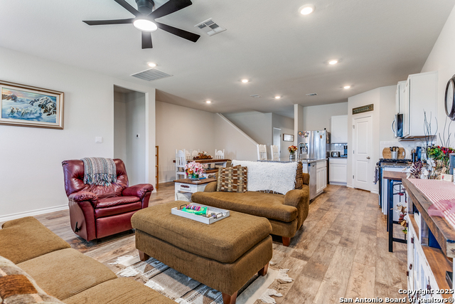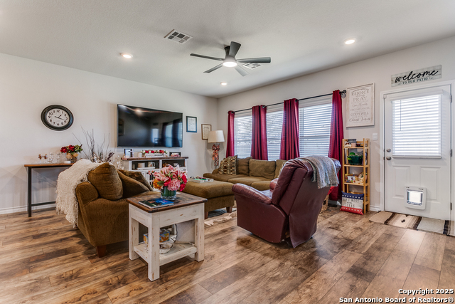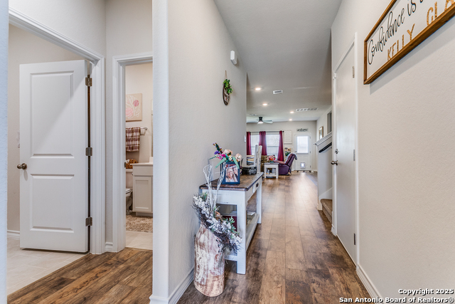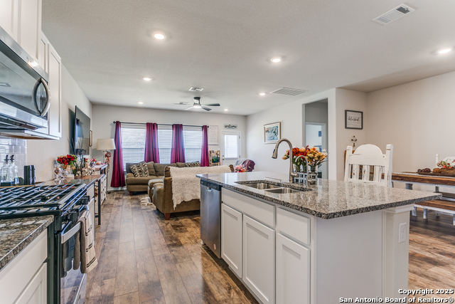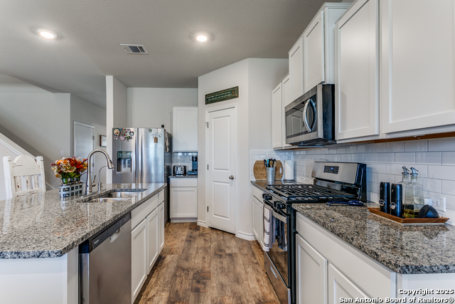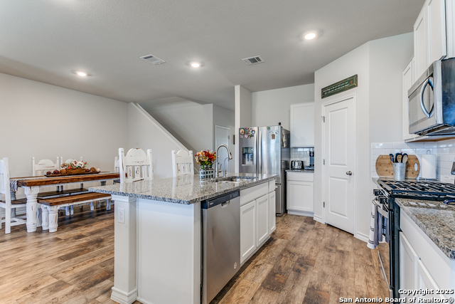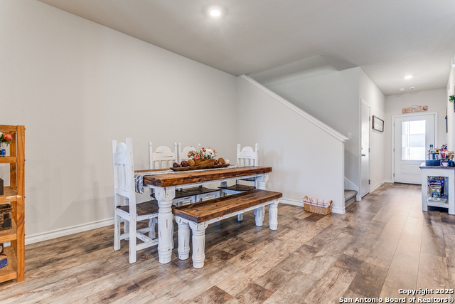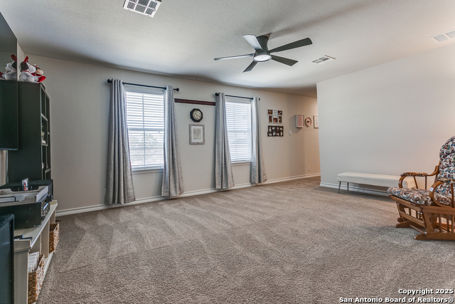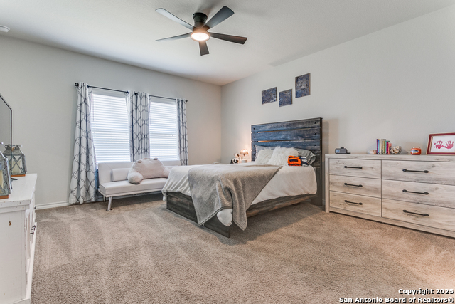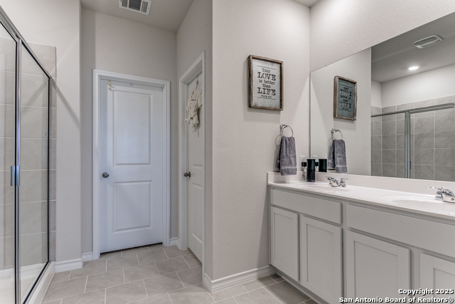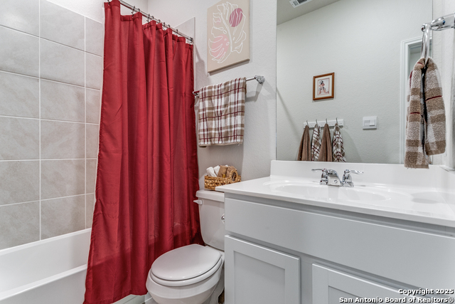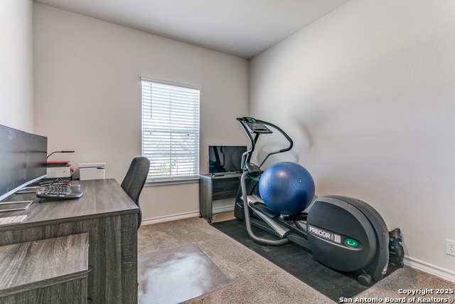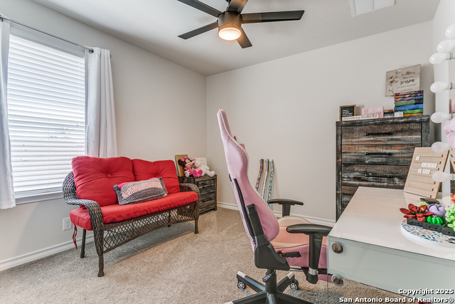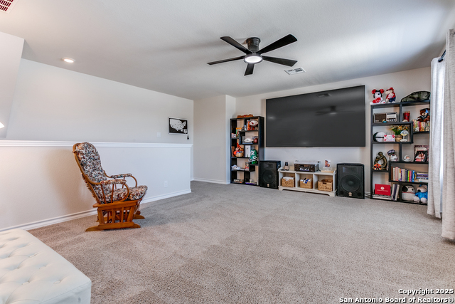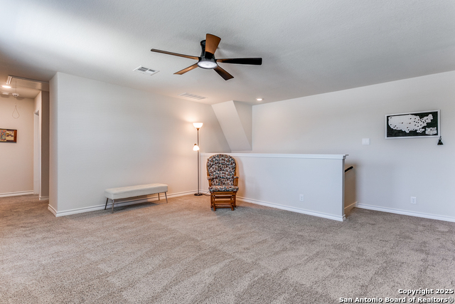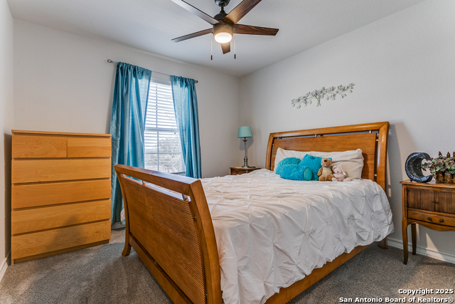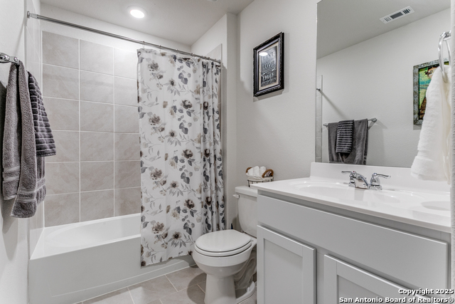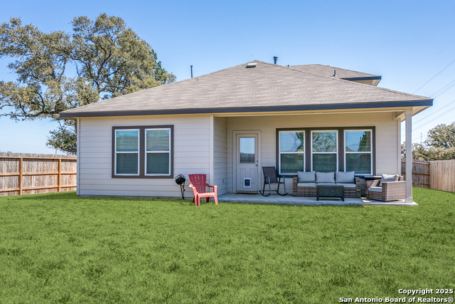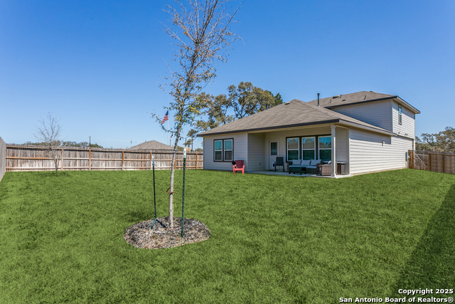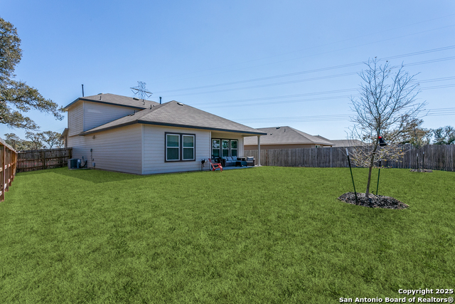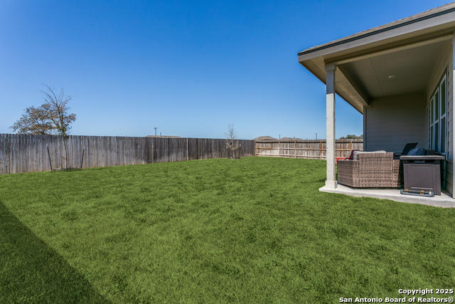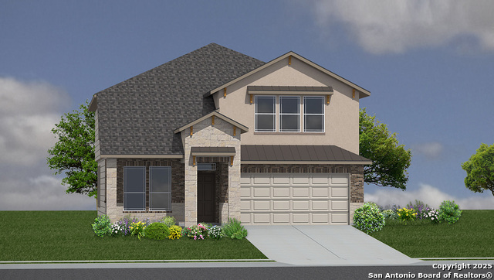21227 Stonework Spur, San Antonio, TX 78266
Property Photos
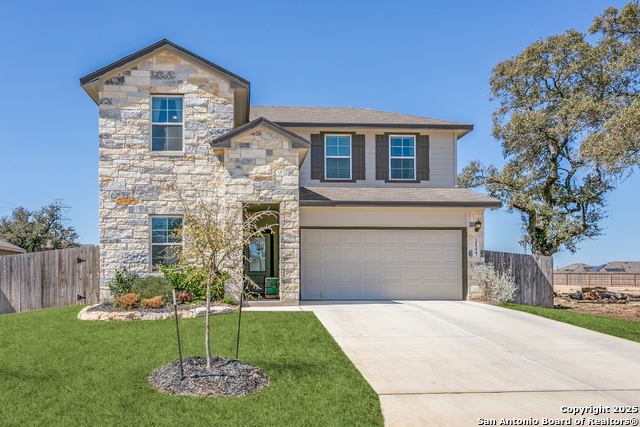
Would you like to sell your home before you purchase this one?
Priced at Only: $420,000
For more Information Call:
Address: 21227 Stonework Spur, San Antonio, TX 78266
Property Location and Similar Properties
- MLS#: 1849864 ( Single Residential )
- Street Address: 21227 Stonework Spur
- Viewed: 31
- Price: $420,000
- Price sqft: $186
- Waterfront: No
- Year Built: 2023
- Bldg sqft: 2257
- Bedrooms: 4
- Total Baths: 3
- Full Baths: 2
- 1/2 Baths: 1
- Garage / Parking Spaces: 2
- Days On Market: 77
- Additional Information
- County: COMAL
- City: San Antonio
- Zipcode: 78266
- Subdivision: Brookstone Creek
- District: North East I.S.D
- Elementary School: Bulverde Creek
- Middle School: Tex Hill
- High School: Johnson
- Provided by: Keller Williams Heritage
- Contact: David Wilcox
- (210) 269-4161

- DMCA Notice
-
DescriptionThis lovely home offers two stories, 2,257 sq. ft., 4 bedrooms, and 3 full bathrooms. A secondary bedroom, utility room, second full bathroom and grand staircase are located off the inviting front entryway. The entry leads into a spacious open concept kitchen, dining area, and living room. The kitchen features granite countertops, stainless steel appliances, gas cooking range, classic white subway tile backsplash, a large kitchen island with dual sinks, and a spacious walk in corner pantry. The private main bedroom suite is located downstairs and offers a luxury walk in shower, separate water closet, and spacious walk in closet. Head upstairs to find a game room, two secondary bedrooms with walk in closets, and a third full bathroom. This home is complete with a large covered patio, a professionally landscaped and irrigated yard, and 2 car garage. Additional features include Mohawk RevWood flooring at the entryway, downstairs halls, living room, kitchen, and dining areas and tile in all bathrooms and utility room. This has many updates including water softener with reverse Osmosis, motion sensor lighting in master closet and pantry, diming system and so much more!
Payment Calculator
- Principal & Interest -
- Property Tax $
- Home Insurance $
- HOA Fees $
- Monthly -
Features
Building and Construction
- Builder Name: D R Horton
- Construction: Pre-Owned
- Exterior Features: Stone/Rock, Siding, 1 Side Masonry
- Floor: Carpeting, Ceramic Tile
- Foundation: Slab
- Kitchen Length: 14
- Roof: Composition
- Source Sqft: Appsl Dist
School Information
- Elementary School: Bulverde Creek
- High School: Johnson
- Middle School: Tex Hill
- School District: North East I.S.D
Garage and Parking
- Garage Parking: Two Car Garage, Attached
Eco-Communities
- Energy Efficiency: 13-15 SEER AX, Programmable Thermostat, Double Pane Windows, Radiant Barrier
- Water/Sewer: City
Utilities
- Air Conditioning: One Central
- Fireplace: Not Applicable
- Heating Fuel: Natural Gas
- Heating: Central
- Recent Rehab: No
- Utility Supplier Elec: CPS ENERGY
- Utility Supplier Gas: CPS ENERGY
- Utility Supplier Grbge: REPUBLIC
- Utility Supplier Other: SPECTRUM
- Utility Supplier Sewer: SAWS
- Utility Supplier Water: SAWS
- Window Coverings: Some Remain
Amenities
- Neighborhood Amenities: Pool, Park/Playground
Finance and Tax Information
- Days On Market: 46
- Home Owners Association Fee: 240
- Home Owners Association Frequency: Quarterly
- Home Owners Association Mandatory: Mandatory
- Home Owners Association Name: BROOKSTONE CREEK RESIDENTIAL COMMUNITY INC.
- Total Tax: 6179.27
Rental Information
- Currently Being Leased: No
Other Features
- Block: 12
- Contract: Exclusive Right To Sell
- Instdir: From 1604, exit Bulverde Rd and travel North, turn right on Evan Rd, continue straight until you arrive to Brookstone Creek on your right. (located past Langdon and across from Wortham Oaks)
- Interior Features: One Living Area, Separate Dining Room, Breakfast Bar, Game Room, Utility Room Inside, Open Floor Plan, Laundry Main Level, Walk in Closets, Attic - Pull Down Stairs, Attic - Radiant Barrier Decking
- Legal Desc Lot: 22
- Legal Description: CB 4917B (BROOK STONE CREEK UT 2A), BLOCK 12 LOT 22
- Occupancy: Owner
- Ph To Show: 210-222-2227
- Possession: Closing/Funding
- Style: Two Story
- Views: 31
Owner Information
- Owner Lrealreb: No
Similar Properties
Nearby Subdivisions
A-253 Sur- 72 Chas P O Hanlon
Brookstone Creek
Canham Ranch
Edward Norton Surv 760
Enchanted Bluff
Enclave Of Garden Ridge
Garden Ridge Estates
Garden Ridge Estates 11
Georg Ranch
Heimer Gardens
Hidden Oaks Estates
Oak Meadow Estates
Ramble Ridge
Rolling Meadows
Seven Hills Ranch
Toll Brothers At Enchanted Blu
Trophy Oaks
Winding Oaks
Woodlands Of Garden Ridge - Co

- Antonio Ramirez
- Premier Realty Group
- Mobile: 210.557.7546
- Mobile: 210.557.7546
- tonyramirezrealtorsa@gmail.com



