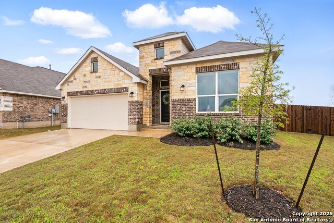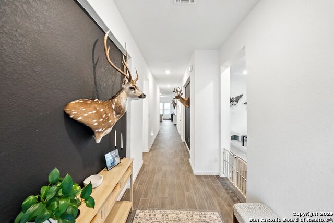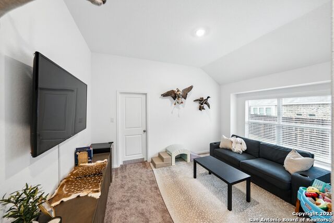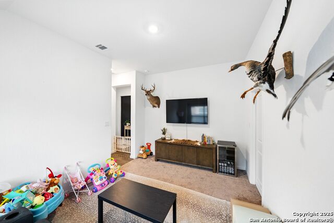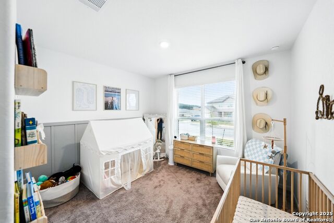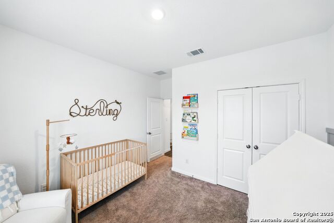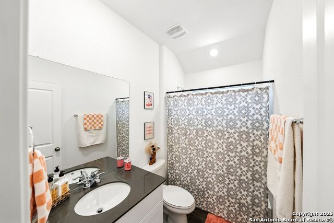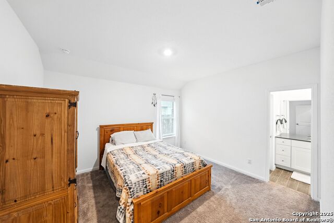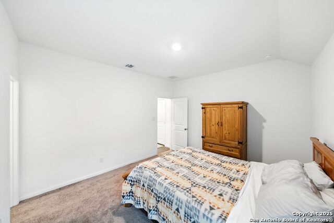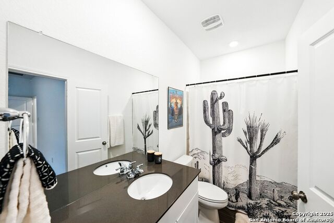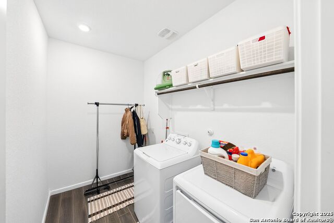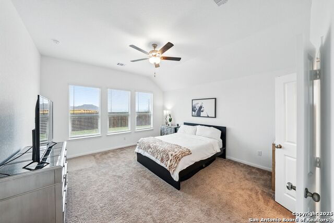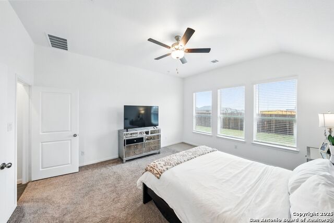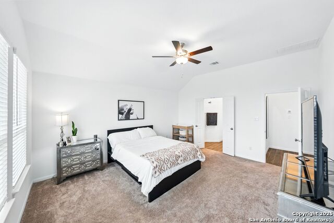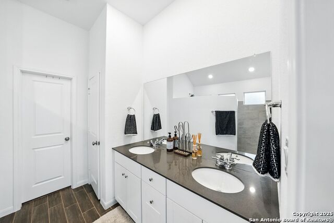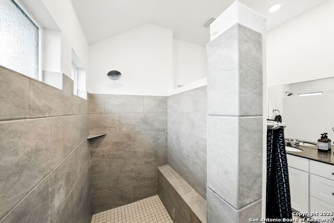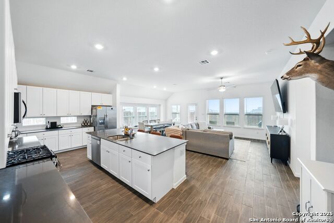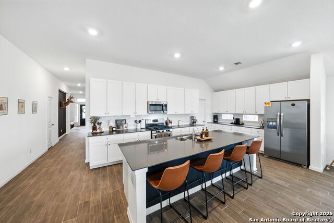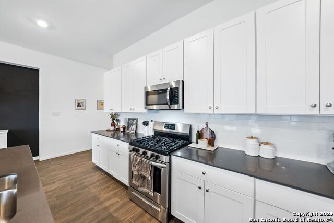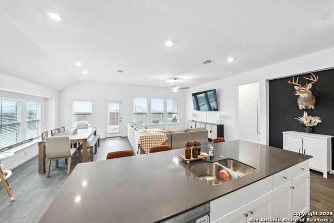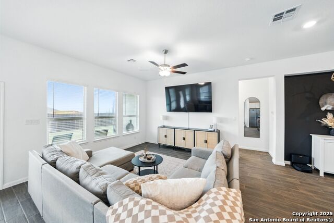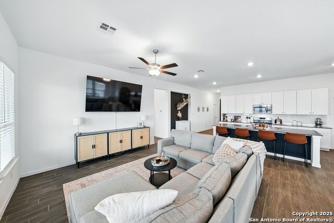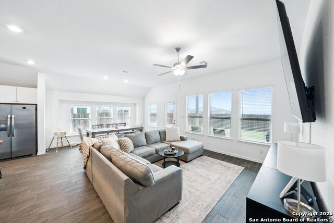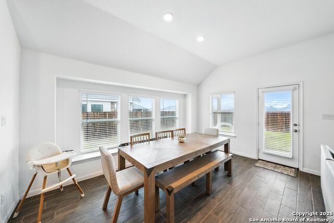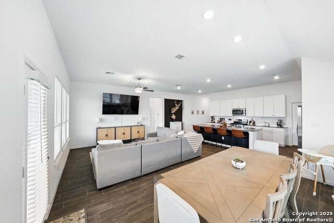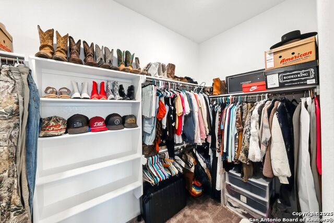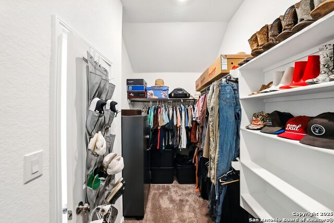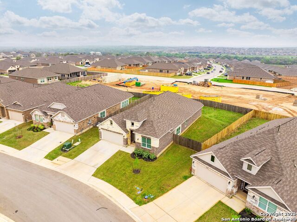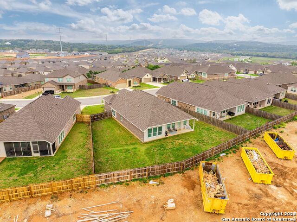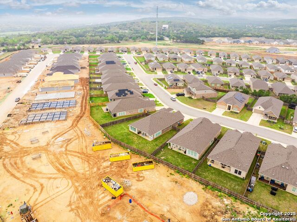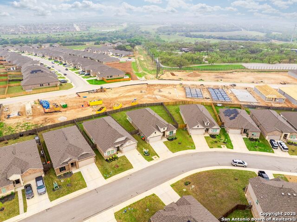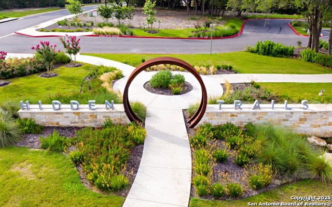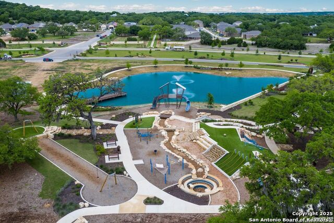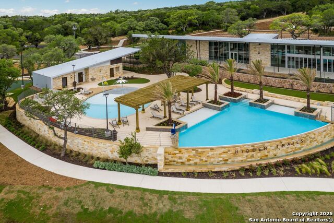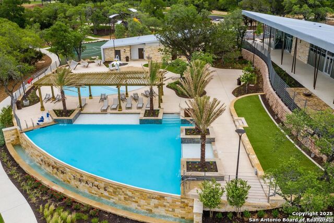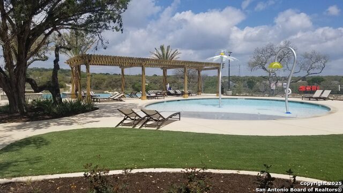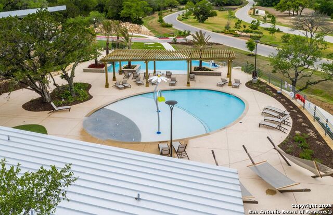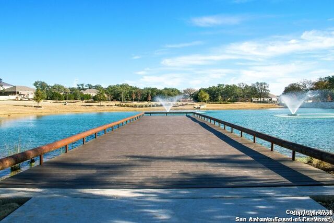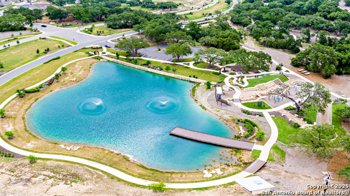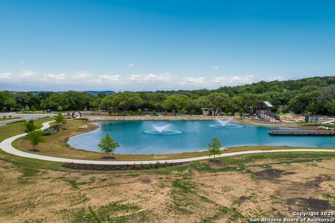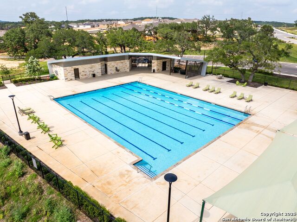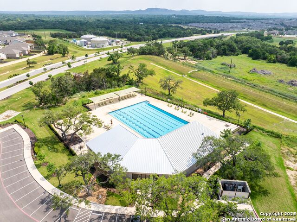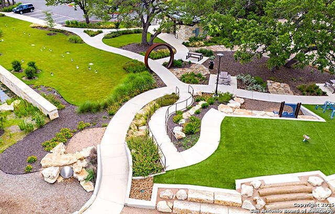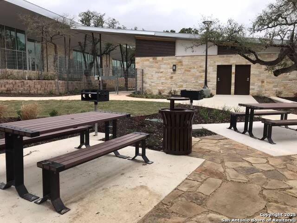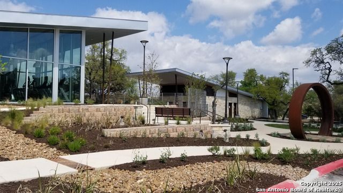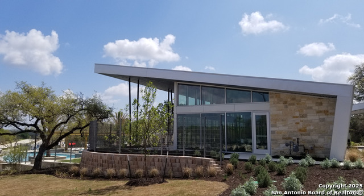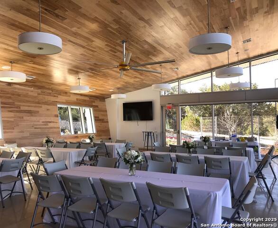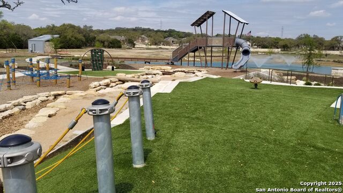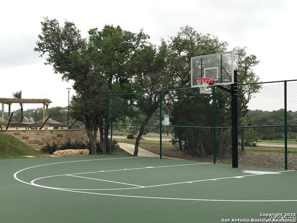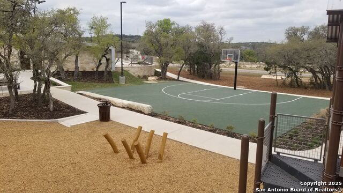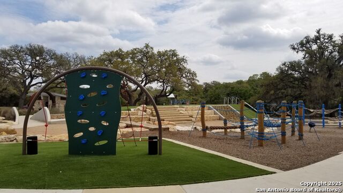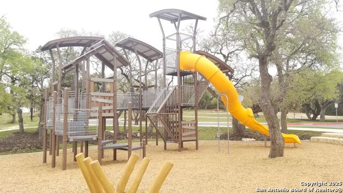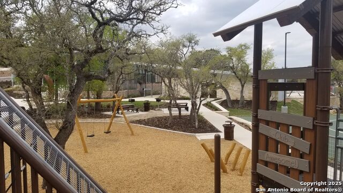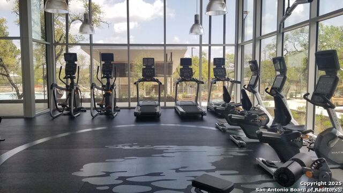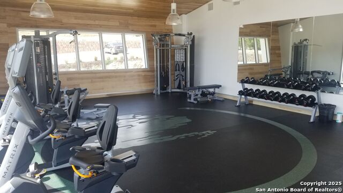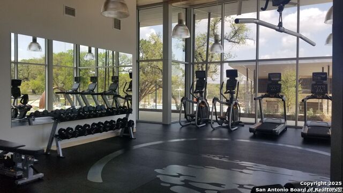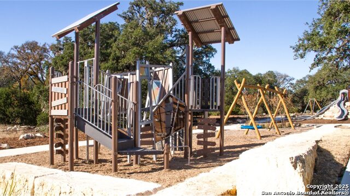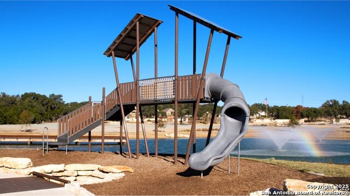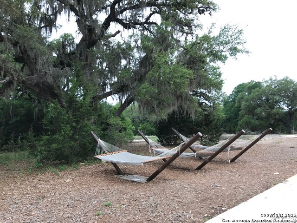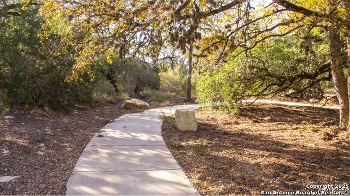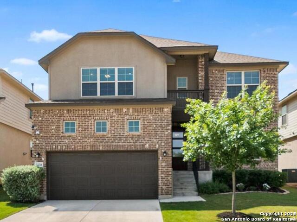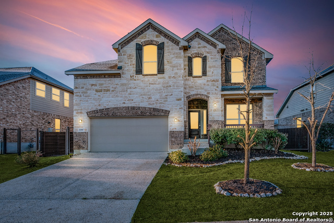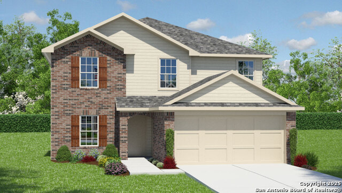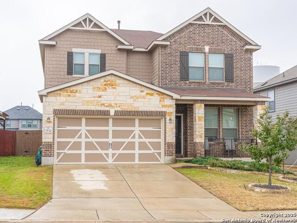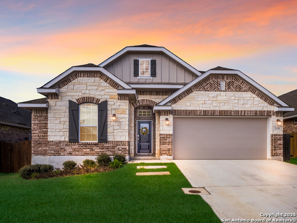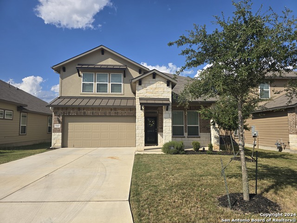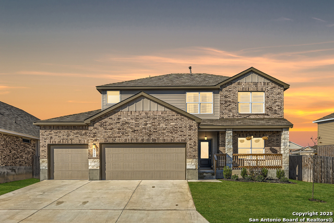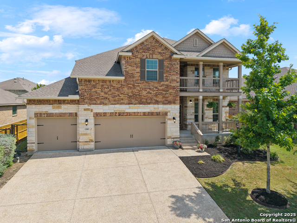31921 Tableau Ave, Bulverde, TX 78163
Property Photos
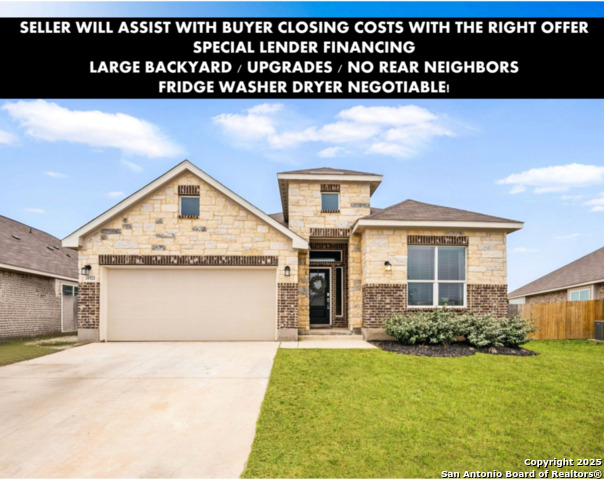
Would you like to sell your home before you purchase this one?
Priced at Only: $440,000
For more Information Call:
Address: 31921 Tableau Ave, Bulverde, TX 78163
Property Location and Similar Properties
- MLS#: 1855686 ( Single Residential )
- Street Address: 31921 Tableau Ave
- Viewed: 14
- Price: $440,000
- Price sqft: $190
- Waterfront: No
- Year Built: 2023
- Bldg sqft: 2321
- Bedrooms: 4
- Total Baths: 3
- Full Baths: 3
- Garage / Parking Spaces: 2
- Days On Market: 54
- Additional Information
- County: COMAL
- City: Bulverde
- Zipcode: 78163
- Subdivision: Hidden Trails
- District: Comal
- Elementary School: Johnson Ranch
- Middle School: Smiton Valley
- High School: Smiton Valley
- Provided by: LPT Realty, LLC
- Contact: Karolina Dudek
- (210) 986-3477

- DMCA Notice
-
Description**OPEN HOUSE** Saturday, 4/26 from 12pm 3pm** Welcome to the most luxurious floorplan in the community! The seller will assist with the buyer's closing costs with the right offer, and there is a special lender incentive! This stunning single story home features four spacious bedrooms, three full bathrooms, and a versatile office or flex room. The open layout creates a seamless flow between the expansive kitchen, dining area, and family room, making it perfect for entertaining or everyday living. The kitchen is a true centerpiece, offering a large island, walk in pantry, energy efficient appliances, and an abundance of cabinet space. High ceilings and tiled floors enhance its modern and airy feel. The primary suite is a private retreat with tall ceilings, a massive walk in closet, a walk in shower, and double vanity sinks. The front bedroom includes an en suite bathroom, making it an ideal guest suite or in law space. Step outside to a large, private yard with no rear neighbors! It features a full sprinkler system and a covered patio, perfect for relaxing or entertaining. Additional highlights include a water softener and filtration system, ceiling fans, window blinds and screens, a garage door opener, and a Ring doorbell camera. A fiber optic high speed internet connection ensures you're always connected. The washer, dryer, and refrigerator are negotiable! This home is located in a resort style community and zoned to the highly desirable Comal Independent School District. With luxury, privacy, and functionality all in one, this home offers an exceptional living experience. COMMUNITY: Imagine living in a resort style community where every day feels like a vacation! Enjoy amenities such as a stunning infinity pool, a brand new Junior Olympic sized lap pool, and a splash pad for kids. Access a contemporary clubhouse and a well equipped 24/7 gym, and participate in yoga classes. Explore miles of scenic walking and biking trails at dog friendly Kleck Park. Challenge friends to basketball, host BBQs, or enjoy quality time with your children on multiple playgrounds, including one with an exhilarating zip line and another with diverse play options. Engage with your neighbors at the community center, which hosts live music, events, and food trucks. Relax by the catch and release fishing pond. Hidden Trails offers a vibrant lifestyle with LOCATION: Conveniently located just off Highway 281, with easy access to HEB, Walmart, Starbucks, restaurants, and medical facilities. The San Antonio Airport is just 30 minutes away. Don't miss out on this incredible opportunity schedule your showing today!
Payment Calculator
- Principal & Interest -
- Property Tax $
- Home Insurance $
- HOA Fees $
- Monthly -
Features
Building and Construction
- Builder Name: Lennar
- Construction: Pre-Owned
- Exterior Features: 3 Sides Masonry
- Floor: Carpeting, Ceramic Tile
- Foundation: Slab
- Kitchen Length: 19
- Roof: Composition
- Source Sqft: Appsl Dist
Land Information
- Lot Improvements: Street Paved, Curbs, Street Gutters, Sidewalks, Streetlights
School Information
- Elementary School: Johnson Ranch
- High School: Smithson Valley
- Middle School: Smithson Valley
- School District: Comal
Garage and Parking
- Garage Parking: Two Car Garage
Eco-Communities
- Energy Efficiency: Tankless Water Heater, 16+ SEER AC, Programmable Thermostat, Double Pane Windows, Energy Star Appliances, Radiant Barrier, Ceiling Fans
- Green Certifications: HERS Rated, HERS 0-85
- Water/Sewer: Water System, Sewer System
Utilities
- Air Conditioning: One Central
- Fireplace: Not Applicable
- Heating Fuel: Natural Gas
- Heating: Central
- Utility Supplier Elec: CPS ENERGY
- Utility Supplier Gas: CPS ENERGY
- Utility Supplier Grbge: HILL COUNTRY
- Utility Supplier Other: SPECTRUM
- Utility Supplier Sewer: GBRA
- Utility Supplier Water: TX WATER COM
- Window Coverings: All Remain
Amenities
- Neighborhood Amenities: Pool, Clubhouse, Park/Playground, Jogging Trails, Sports Court, Bike Trails, BBQ/Grill, Basketball Court
Finance and Tax Information
- Days On Market: 45
- Home Owners Association Fee: 351
- Home Owners Association Frequency: Quarterly
- Home Owners Association Mandatory: Mandatory
- Home Owners Association Name: HIDDEN TRAILS COMMUNITY ASSOCIATION
- Total Tax: 9234.58
Rental Information
- Currently Being Leased: No
Other Features
- Block: 49
- Contract: Exclusive Right To Sell
- Instdir: Entrance is off of 281 North- Use the Johnson Ranch Entrance - go to the end of the street - crossover Stahl Rd and you will run into Hidden Trails
- Interior Features: One Living Area, Liv/Din Combo, Island Kitchen, Breakfast Bar, Walk-In Pantry, Study/Library, Utility Room Inside, High Ceilings, Open Floor Plan, Cable TV Available, High Speed Internet, All Bedrooms Downstairs, Laundry Main Level, Walk in Closets
- Legal Description: 4S Ranch 9A, Block 49, Lot 8
- Miscellaneous: Builder 10-Year Warranty, School Bus
- Occupancy: Owner
- Ph To Show: 2102222227
- Possession: Closing/Funding
- Style: One Story, Traditional
- Views: 14
Owner Information
- Owner Lrealreb: No
Similar Properties
Nearby Subdivisions
4s Ranch 6a
Acacia Ranch
Beck Ranch
Belle Oaks
Belle Oaks Ranch
Belle Oaks Ranch Phase 1
Belle Oaks Ranch Phase Ii
Belle Oaks Ranch Phase Viii
Brand Ranch
Bulverde
Bulverde Estates
Bulverde Estates 2
Bulverde Hills
Bulverde Ranch Unrecorded
Canyon View Acres
Centennial Ridge
Comal Trace
Copper Canyon
Edgebrook
Edgewood
Glenwood
Hidden Oaks
Hidden Trails
Hidden Trails 45s
Hybrid Ranches
Johnson Ranch
Johnson Ranch - Comal
Johnson Ranch Sub Ph 2 Un 3
Johnson Ranch-comal
Karen Estates
Lomas Escondidas
Lomas Escondidas 5
Lomas Escondidas Sub Un 5
Monteola
N/a
Not In Defined Subdivision
Oak Cliff Acres
Oak Village North
Park Village
Persimmon Hill
Rim Rock Ranch
Saddleridge
Shepherds Ranch
Spring Oaks Estates
Stonefield
Stoney Creek
Stoney Ridge
The Reserve At Copper Canyon
Ventana

- Antonio Ramirez
- Premier Realty Group
- Mobile: 210.557.7546
- Mobile: 210.557.7546
- tonyramirezrealtorsa@gmail.com



