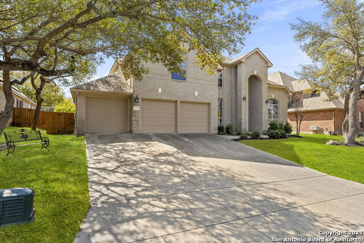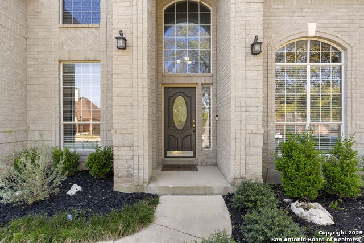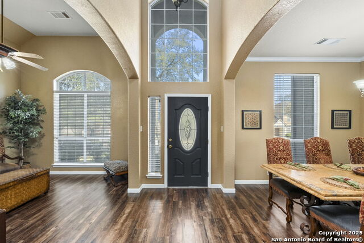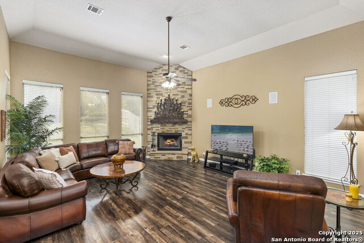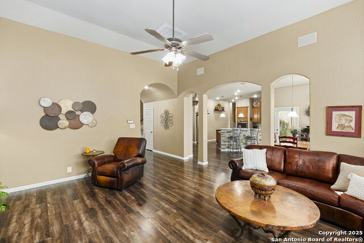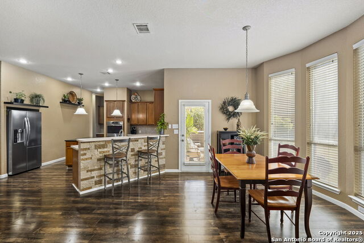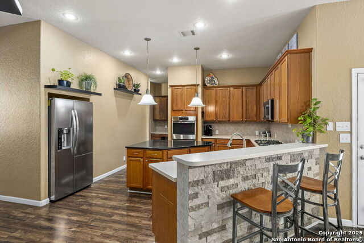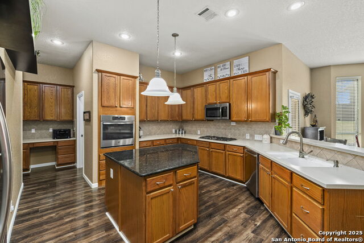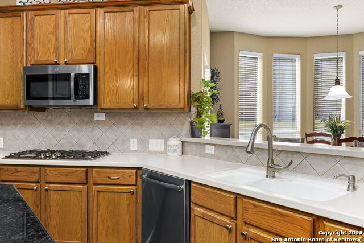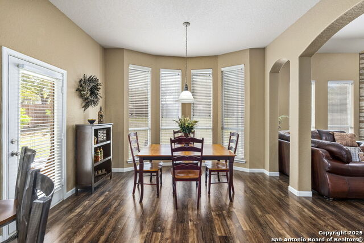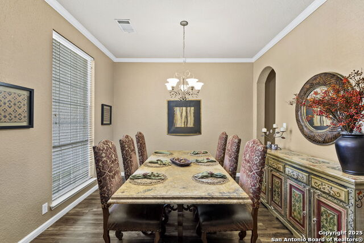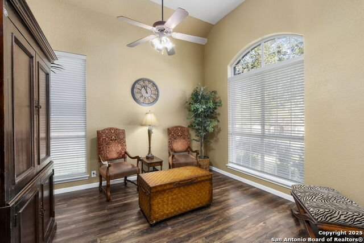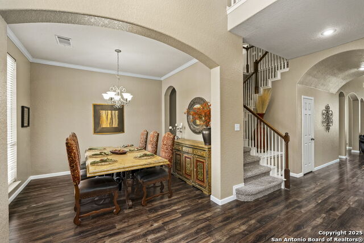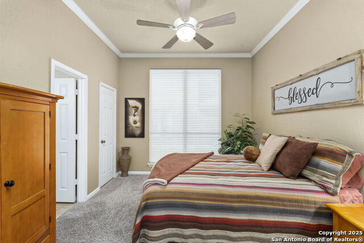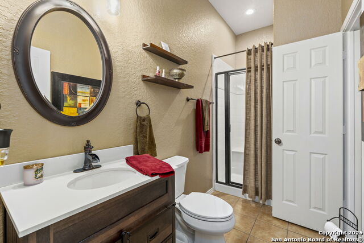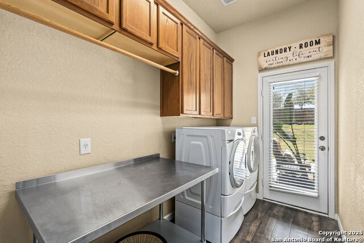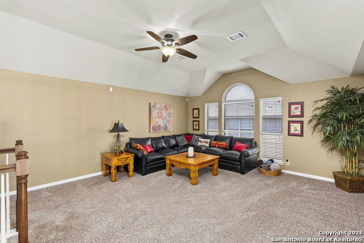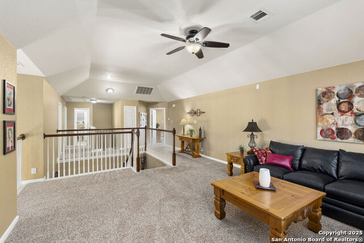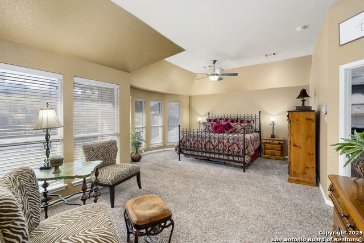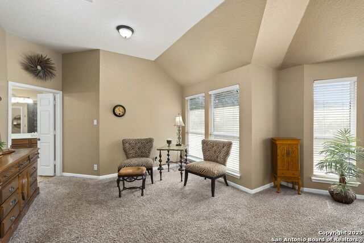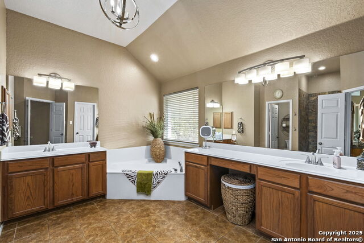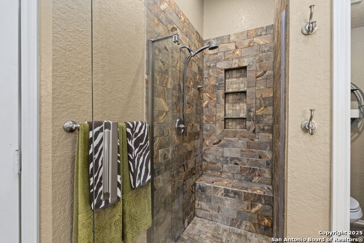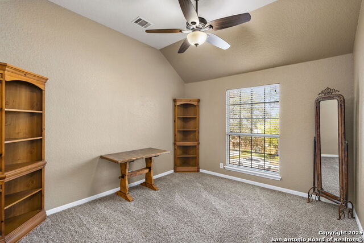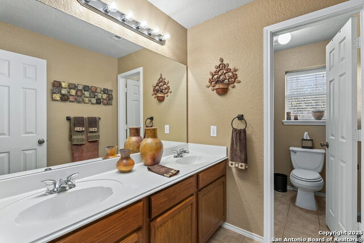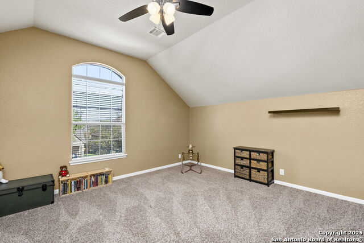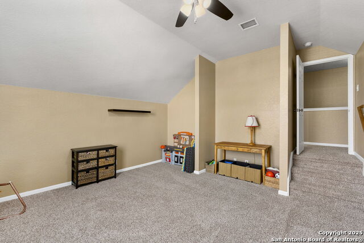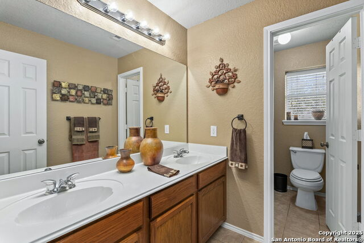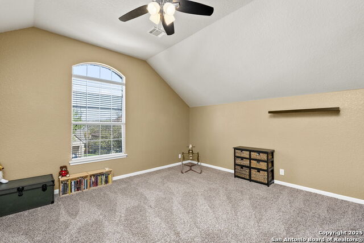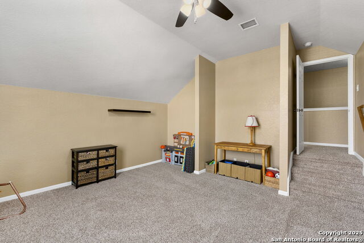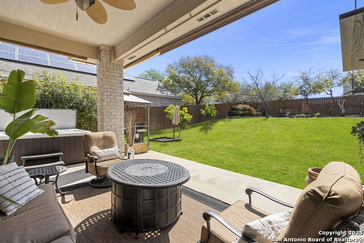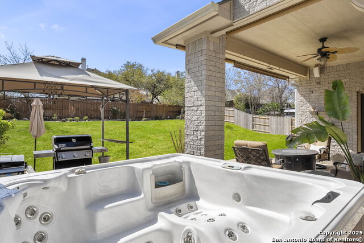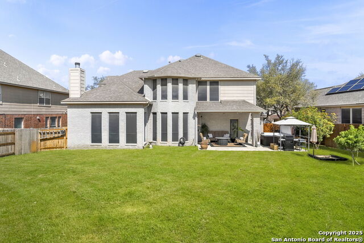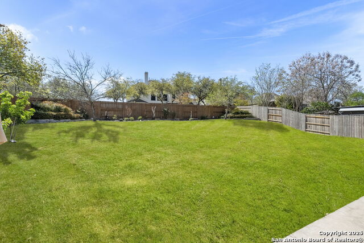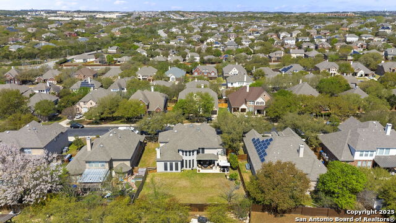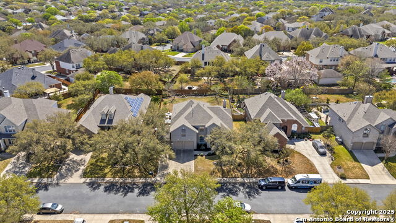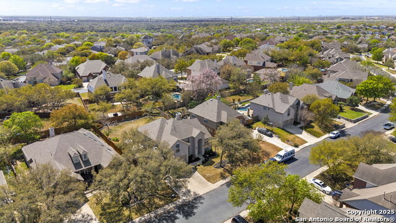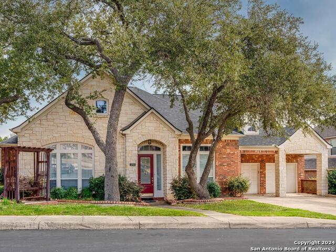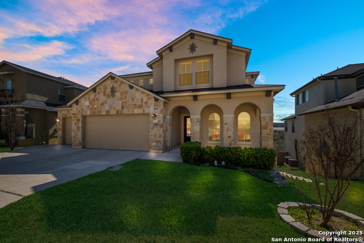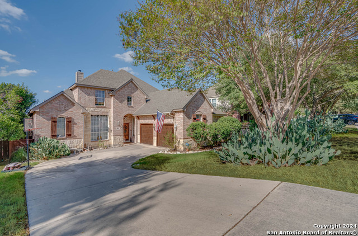3522 Edge View, San Antonio, TX 78259
Property Photos
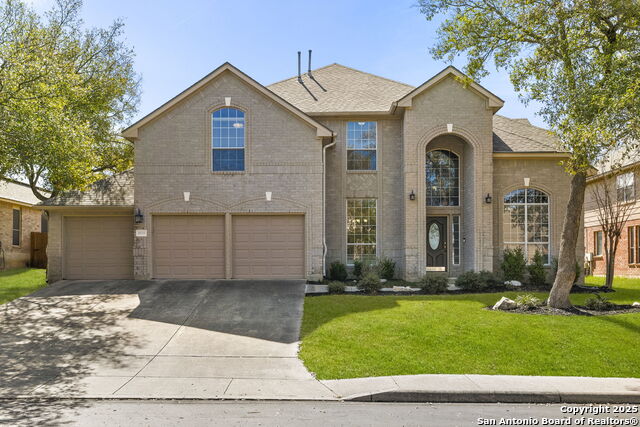
Would you like to sell your home before you purchase this one?
Priced at Only: $609,000
For more Information Call:
Address: 3522 Edge View, San Antonio, TX 78259
Property Location and Similar Properties
- MLS#: 1855228 ( Single Residential )
- Street Address: 3522 Edge View
- Viewed: 3
- Price: $609,000
- Price sqft: $171
- Waterfront: No
- Year Built: 2002
- Bldg sqft: 3561
- Bedrooms: 4
- Total Baths: 3
- Full Baths: 3
- Garage / Parking Spaces: 3
- Days On Market: 24
- Additional Information
- County: BEXAR
- City: San Antonio
- Zipcode: 78259
- Subdivision: Terraces At Encino P
- District: North East I.S.D
- Elementary School: Encino Park
- Middle School: Tejeda
- High School: Johnson
- Provided by: Coldwell Banker D'Ann Harper
- Contact: Arthur Meister
- (210) 286-9106

- DMCA Notice
-
Description***Open House Sunday Apr 13, 12 3pm***Stunning 4 bedroom, 3 bath brick and masonry home in a highly sought after school district! This spacious 3,561 sq. ft. property sits on a quarter acre lot, welcoming you with a grand foyer and soaring ceilings. Two large living areas showcase an updated stone veneer fireplace, while the kitchen boasts 42 inch cabinets, granite and Silestone countertops, (with a full size refrigerator that conveys) and a convenient work station. Enjoy abundant natural light throughout, plus a downstairs bedroom and full bath ideal for guests or multi generational living. A generously sized laundry room adds extra convenience. Relax outdoors on the covered patio or unwind in the private hot tub. This home combines comfort, style, and excellent curb appeal all in a neighborhood offering top tier schools. Don't miss this move in ready gem!
Payment Calculator
- Principal & Interest -
- Property Tax $
- Home Insurance $
- HOA Fees $
- Monthly -
Features
Building and Construction
- Apprx Age: 23
- Builder Name: Highland
- Construction: Pre-Owned
- Exterior Features: Brick, 4 Sides Masonry, Cement Fiber
- Floor: Carpeting, Ceramic Tile, Laminate
- Foundation: Slab
- Kitchen Length: 15
- Roof: Composition
- Source Sqft: Appsl Dist
School Information
- Elementary School: Encino Park
- High School: Johnson
- Middle School: Tejeda
- School District: North East I.S.D
Garage and Parking
- Garage Parking: Three Car Garage
Eco-Communities
- Water/Sewer: Water System, Sewer System
Utilities
- Air Conditioning: Two Central
- Fireplace: One, Living Room
- Heating Fuel: Natural Gas
- Heating: Central, 2 Units
- Recent Rehab: No
- Utility Supplier Elec: CPS
- Utility Supplier Gas: CPS
- Utility Supplier Sewer: SAWS
- Utility Supplier Water: SAWS
- Window Coverings: All Remain
Amenities
- Neighborhood Amenities: Controlled Access, Pool, Park/Playground, Sports Court
Finance and Tax Information
- Days On Market: 13
- Home Owners Association Fee: 325.2
- Home Owners Association Frequency: Quarterly
- Home Owners Association Mandatory: Mandatory
- Home Owners Association Name: TERRACES AT ENCINO PARK OWNERS ASSOCIATION, INC.
- Total Tax: 12503
Rental Information
- Currently Being Leased: No
Other Features
- Contract: Exclusive Right To Sell
- Instdir: US281 to Evans Rd. to Terrace Pass to Edge View.
- Interior Features: Three Living Area, Separate Dining Room, Eat-In Kitchen, Two Eating Areas, Island Kitchen, Walk-In Pantry, Game Room, Utility Room Inside, Secondary Bedroom Down, High Ceilings, Open Floor Plan, Pull Down Storage, Cable TV Available, High Speed Internet, Laundry Main Level, Walk in Closets
- Legal Desc Lot: 35
- Legal Description: NCB 18215 BLK 2 LOT 35 TERRACES @ ENCINO PARK UT-2B
- Occupancy: Owner
- Ph To Show: 2102222227
- Possession: Closing/Funding
- Style: Two Story, Contemporary
Owner Information
- Owner Lrealreb: No
Similar Properties
Nearby Subdivisions
Bulverde Creek
Bulverde Gardens
Cliffs At Cibolo
Emerald Forest
Emerald Forest Garde
Encino Bluff
Encino Creek
Encino Forest
Encino Mesa
Encino Park
Encino Park Bl 17608 Un 14
Encino Ranch
Encino Ridge
Encino Rio
Enclave At Bulverde Cree
Evans Ranch
Fox Grove
Harper Oaks
La Fontana Villas
Northwood Hills
Pinon Creek
Redland Heights
Redland Ridge
Redland Woods
Roseheart
Sienna
Sorrento
Summit At Bulverde Creek
Terraces At Encino P
Valencia Hills
Valencia Hills Enclave
Village At Encino Park
Woodsview At Bulverde Creek
Woodview At Bulverde Cre

- Antonio Ramirez
- Premier Realty Group
- Mobile: 210.557.7546
- Mobile: 210.557.7546
- tonyramirezrealtorsa@gmail.com



