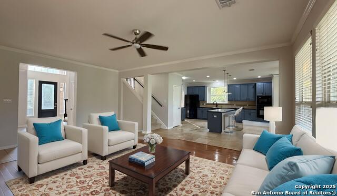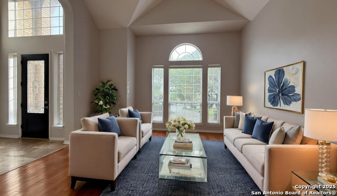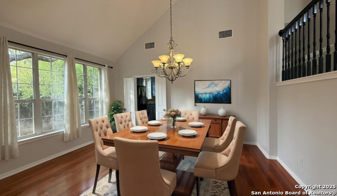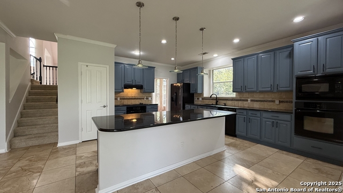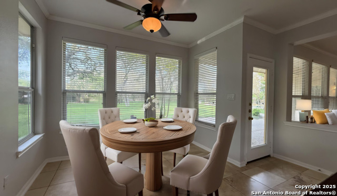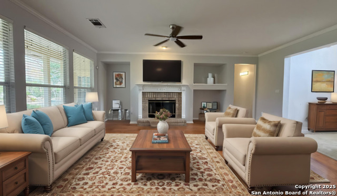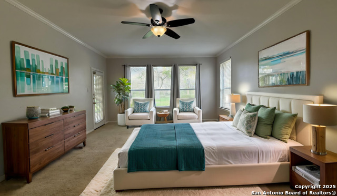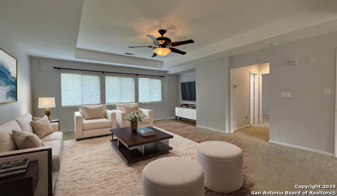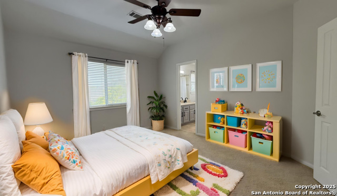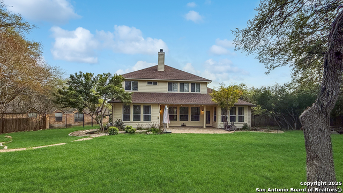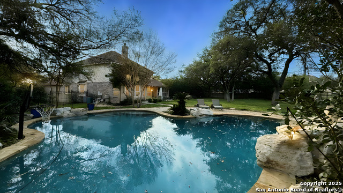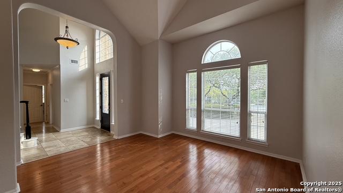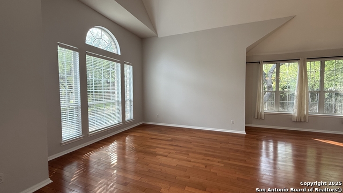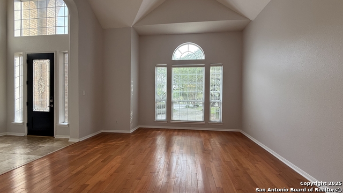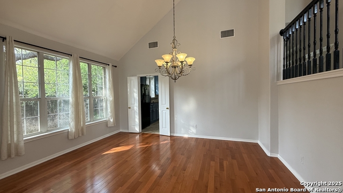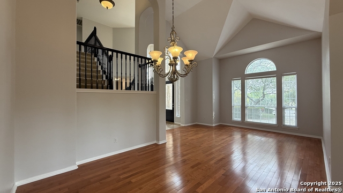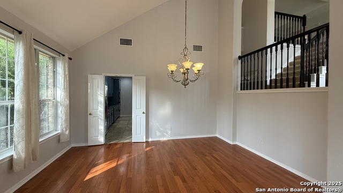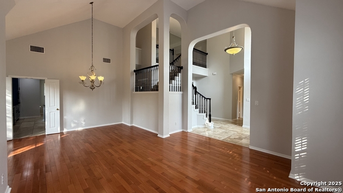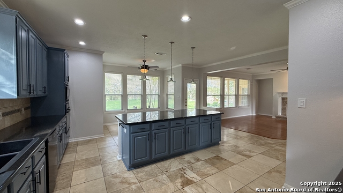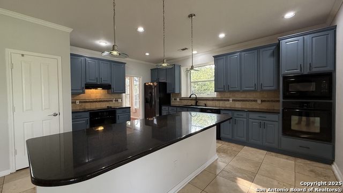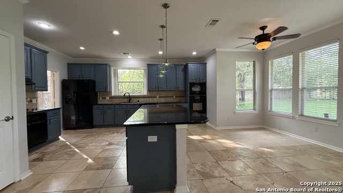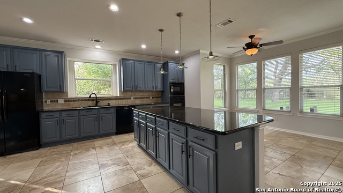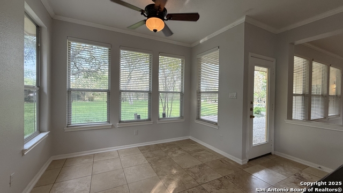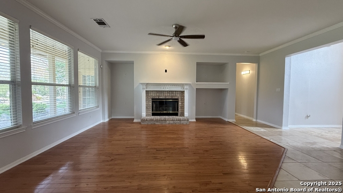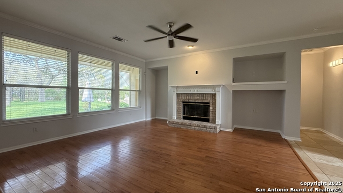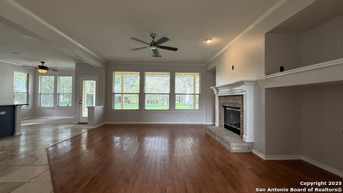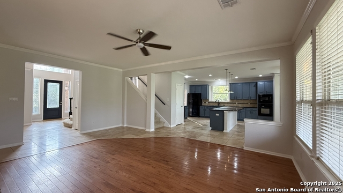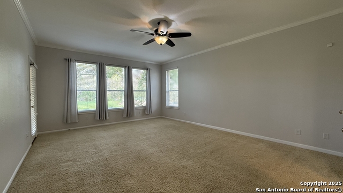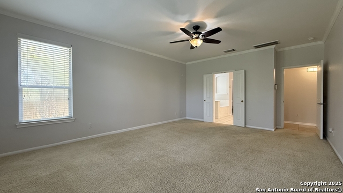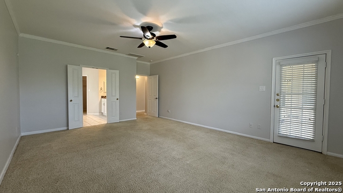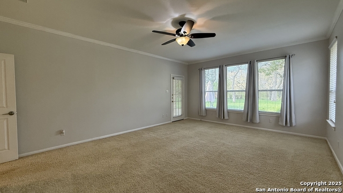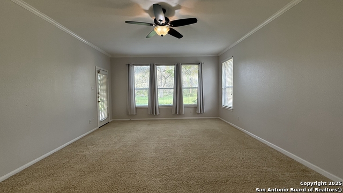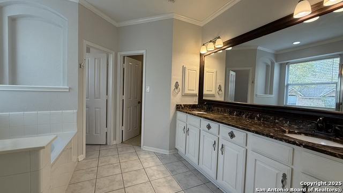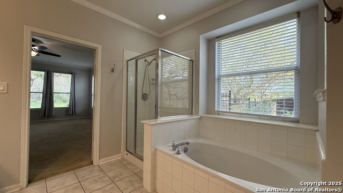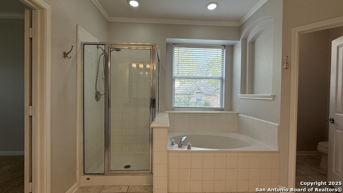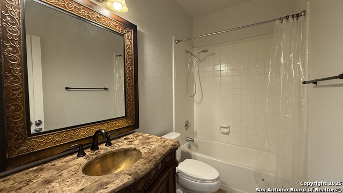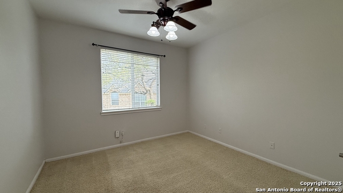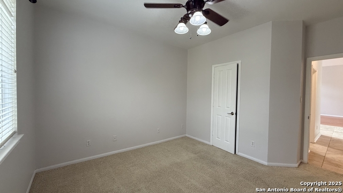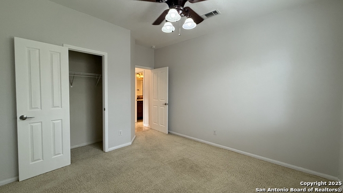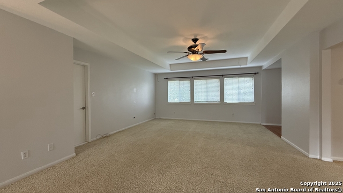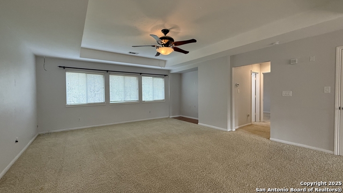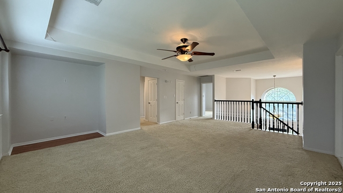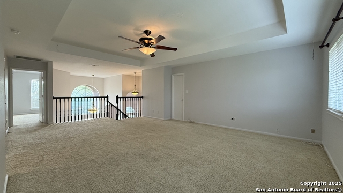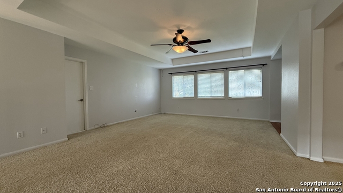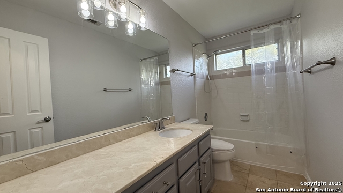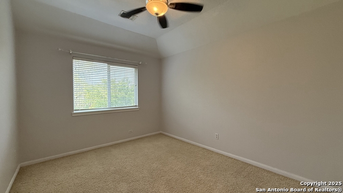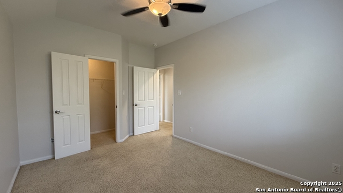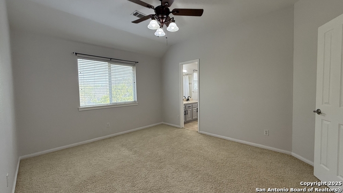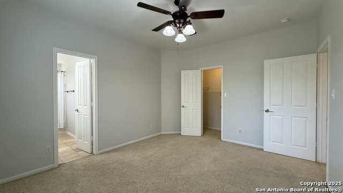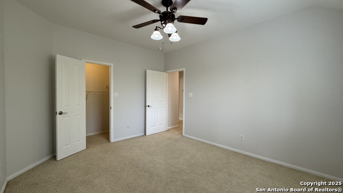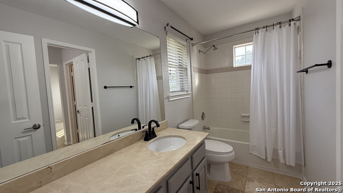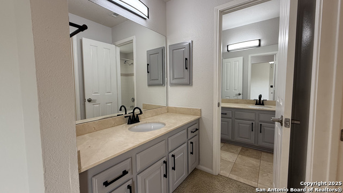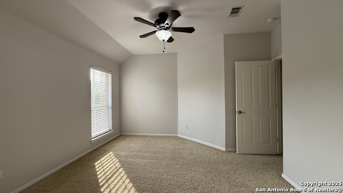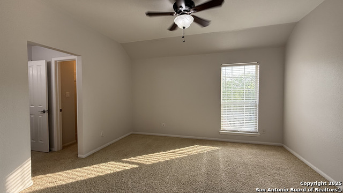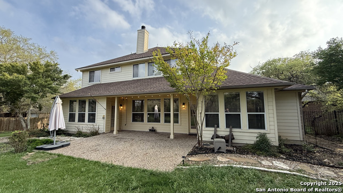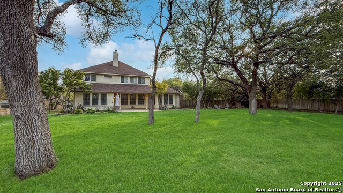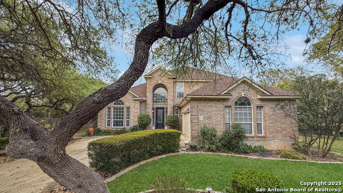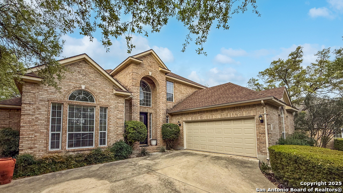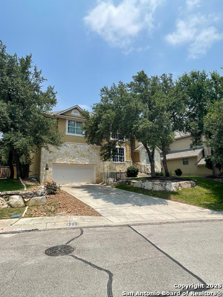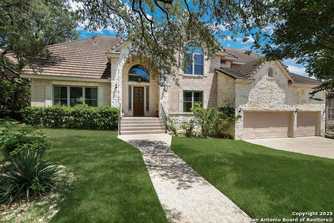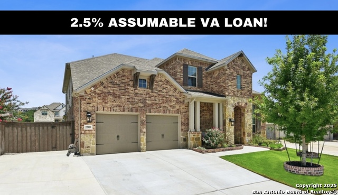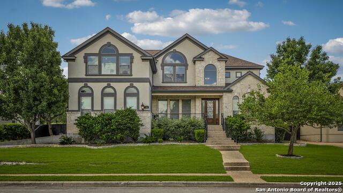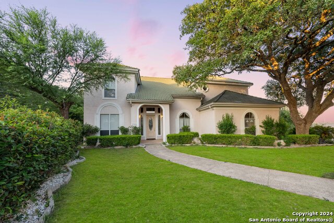204 Majestic Grove, San Antonio, TX 78258
Property Photos
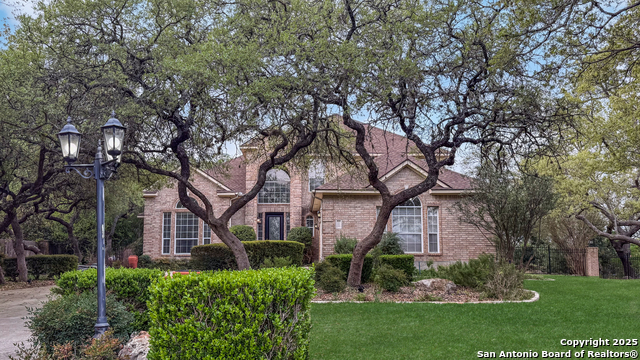
Would you like to sell your home before you purchase this one?
Priced at Only: $845,000
For more Information Call:
Address: 204 Majestic Grove, San Antonio, TX 78258
Property Location and Similar Properties
- MLS#: 1855094 ( Single Residential )
- Street Address: 204 Majestic Grove
- Viewed: 179
- Price: $845,000
- Price sqft: $234
- Waterfront: No
- Year Built: 1997
- Bldg sqft: 3607
- Bedrooms: 5
- Total Baths: 4
- Full Baths: 4
- Garage / Parking Spaces: 2
- Days On Market: 133
- Additional Information
- County: BEXAR
- City: San Antonio
- Zipcode: 78258
- Subdivision: Legend Oaks
- District: North East I.S.D.
- Elementary School: Hardy Oak
- Middle School: Lopez
- High School: Ronald Reagan
- Provided by: PMI Birdy Properties, CRMC
- Contact: Lorena Jauregui de Birdy
- (210) 524-9400

- DMCA Notice
-
DescriptionWelcome to your dream home! This expansive two story residence boasts 5 bedrooms and 4 bathrooms, offering ample space for comfortable living. As you enter, you're greeted by soaring high ceilings and a formal living and dining room, perfect for hosting gatherings. The inviting family room features a cozy wood burning fireplace, creating a warm ambiance for relaxation. The chef's kitchen is a culinary delight, equipped with two built in ovens, a built in microwave, glass cooktop, refrigerator, and an oversized island that serves as the centerpiece. Adjacent to the kitchen, the breakfast nook provides a charming spot for casual meals. The main floor master suite offers private outdoor access and an ensuite bathroom complete with a double vanity, stall shower, luxurious garden tub, and a spacious walk in closet. An additional downstairs bedroom is conveniently located near a full hallway bathroom. The utility room, situated near the garage entry, includes space for a deep freezer, adding to the home's practicality. Dual staircases from the entry and kitchen enhance the home's flow and accessibility. Upstairs, a generous game room awaits, along with three additional bedrooms. Bedrooms 4 and 5 share a private ensuite bathroom, while a separate full bathroom serves the third bedroom and guests. The outdoor space is equally impressive. A covered back patio overlooks the in ground swimming pool, set within a large, mature tree covered lot. Wood privacy fences separate the side neighbors, while wrought iron fencing at the front and back preserves the beauty of the landscaping and trees. Notably, the back half of the lot, located beyond the rear wrought iron fence, offers potential for development ideal for a mother in law suite, pool house, or workshop. This property stands as the largest lot in the neighborhood, encompassing approximately 1.3757 acres. Don't miss the opportunity to own this exceptional property.
Payment Calculator
- Principal & Interest -
- Property Tax $
- Home Insurance $
- HOA Fees $
- Monthly -
Features
Building and Construction
- Apprx Age: 28
- Builder Name: Scott Felder Homes
- Construction: Pre-Owned
- Exterior Features: Brick, 3 Sides Masonry, Siding
- Floor: Carpeting, Ceramic Tile, Wood
- Foundation: Slab
- Kitchen Length: 18
- Other Structures: Shed(s)
- Roof: Heavy Composition
- Source Sqft: Appsl Dist
Land Information
- Lot Description: Cul-de-Sac/Dead End, 1 - 2 Acres, Partially Wooded, Mature Trees (ext feat), Level
- Lot Dimensions: 37x239x271x209x328
- Lot Improvements: Street Paved
School Information
- Elementary School: Hardy Oak
- High School: Ronald Reagan
- Middle School: Lopez
- School District: North East I.S.D.
Garage and Parking
- Garage Parking: Two Car Garage, Attached, Side Entry
Eco-Communities
- Energy Efficiency: Programmable Thermostat, Double Pane Windows, Ceiling Fans
- Water/Sewer: Water System, Septic, City
Utilities
- Air Conditioning: Two Central, Zoned
- Fireplace: One, Family Room, Wood Burning
- Heating Fuel: Electric
- Heating: Central, Heat Pump, 2 Units
- Recent Rehab: No
- Utility Supplier Elec: CPS
- Utility Supplier Gas: NA
- Utility Supplier Grbge: WM
- Utility Supplier Other: Google Fiber
- Utility Supplier Sewer: SEPTIC
- Utility Supplier Water: SAWS
- Window Coverings: All Remain
Amenities
- Neighborhood Amenities: Controlled Access
Finance and Tax Information
- Days On Market: 117
- Home Faces: West, South
- Home Owners Association Fee: 200
- Home Owners Association Frequency: Quarterly
- Home Owners Association Mandatory: Mandatory
- Home Owners Association Name: LEGEND OAKS HEIGHTS AT SONE OAK OWNERS ASSOCIATION, INC
- Total Tax: 16341.65
Rental Information
- Currently Being Leased: No
Other Features
- Accessibility: Level Lot, Level Drive, First Floor Bath, Full Bath/Bed on 1st Flr, First Floor Bedroom, Stall Shower
- Contract: Exclusive Right To Sell
- Instdir: Hardy Oak Blvd x Wilderness Oak
- Interior Features: Three Living Area, Liv/Din Combo, Eat-In Kitchen, Two Eating Areas, Island Kitchen, Walk-In Pantry, Game Room, Utility Room Inside, Secondary Bedroom Down, High Ceilings, Open Floor Plan, Pull Down Storage, Cable TV Available, High Speed Internet, Laundry Main Level, Laundry Room, Walk in Closets, Attic - Partially Floored, Attic - Pull Down Stairs, Attic - Storage Only
- Legal Desc Lot: 13
- Legal Description: Ncb 19217 Blk 1 Lot 13 (Hgts @ Stone Oak II Ut-2) "Stone Oak
- Miscellaneous: Virtual Tour
- Occupancy: Vacant
- Ph To Show: 210.222.2227
- Possession: Closing/Funding
- Style: Two Story
- Views: 179
Owner Information
- Owner Lrealreb: No
Similar Properties
Nearby Subdivisions
Arrowhead
Big Springs
Big Springs At Cactus Bl
Big Springs On The G
Canyon Rim
Canyon View
Canyons At Stone Oak
Centero At Stone Oak
Champion Springs
Champions Ridge
Champions Run
Coronado
Coronado - Bexar County
Crescent Oaks
Crescent Ridge
Echo Canyon
Estates At Arrowhead
Estates At Champions Run
Fairways Of Sonterra
Greystone Country Es
Hidden Canyon - Bexar County
Hidden Mesa
Hills Of Stone Oak
Iron Mountain Ranch
Knights Cross
La Cierra At Sonterra
Las Lomas
Legend Oaks
Meadows Of Sonterra
Mesa Grande
Mesa Verde
Mesa Vista
Mesas At Canyon Springs
Mount Arrowhead
Mountain Lodge
Northwind Estates
Oaks At Sonterra
Peak At Promontory
Point Bluff At Rogers Ranch
Promontory Pointe
Promontory Pointe Ii
Quarry At Iron Mountain
Remington Heights
Rogers Ranch
Rogers Ranch Ne
Saddle Mountain
Sonterra
Sonterra The Midlands
Sonterra/greensview
Sonterra/the Highlands
Springs At Stone Oak
Steubing Ranch
Stone Mountain
Stone Oak
Stone Oak Parke
Stone Oak/las Loamas At
Stone Oak/the Hills
Stone Oak/the Summit
Stone Valley
The Gardens At Greystone
The Hills At Sonterra
The Park At Hardy Oak
The Pinnacle
The Renaissance
The Ridge At Stoneoak
The Summit
The Summit At Stone Oak
The Villages At Stone Oak
The Vineyard
The Vineyard Ne
The Waters Of Sonterra
Village In The Hills
Villas At Mountain Lodge
Woods At Sonterra

- Antonio Ramirez
- Premier Realty Group
- Mobile: 210.557.7546
- Mobile: 210.557.7546
- tonyramirezrealtorsa@gmail.com



