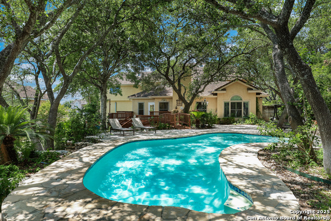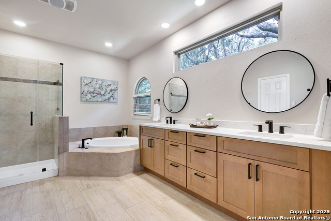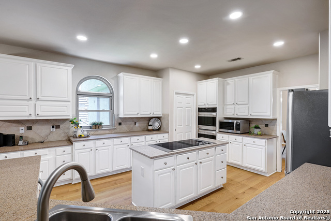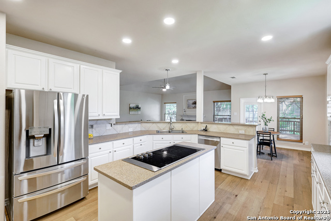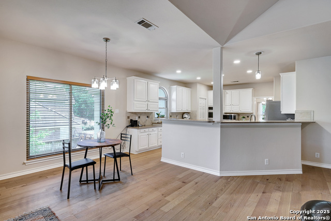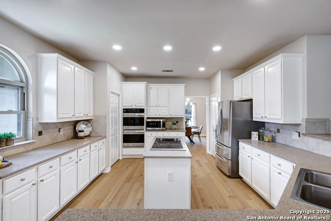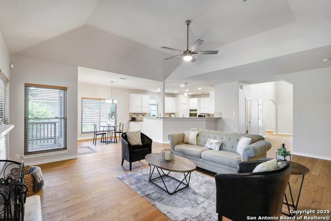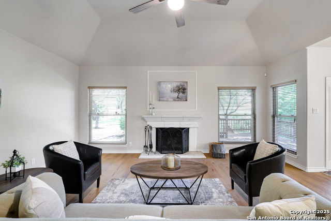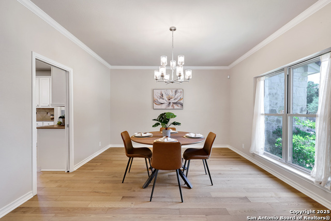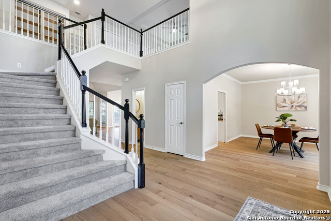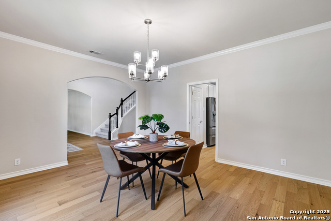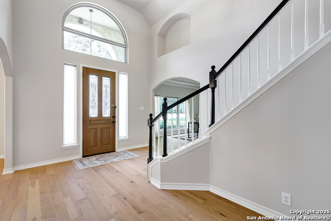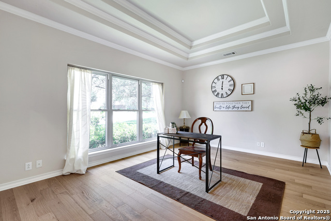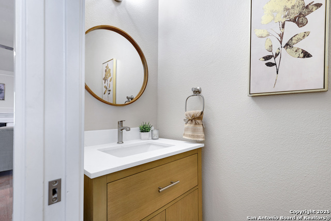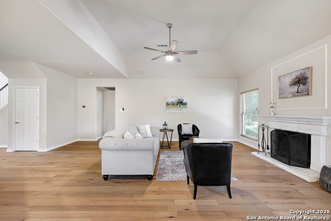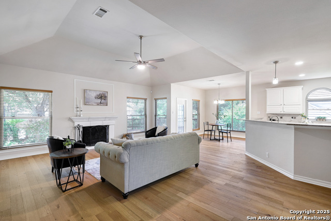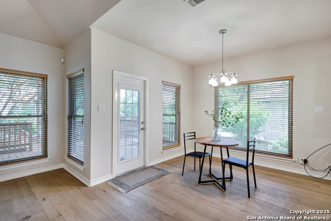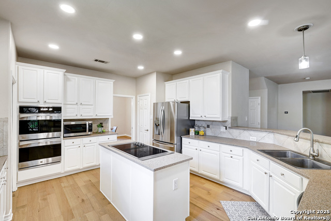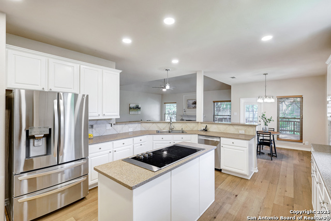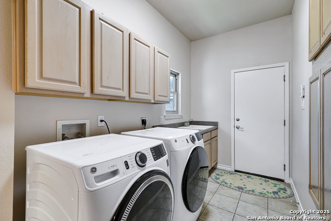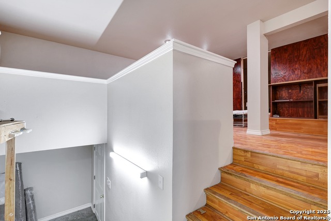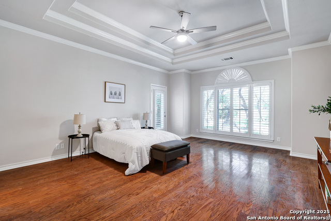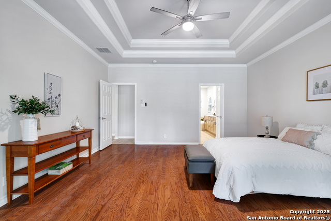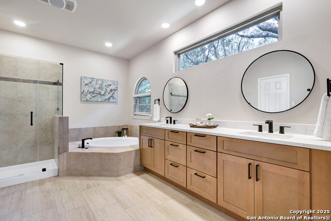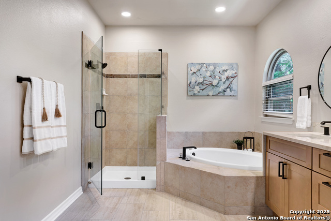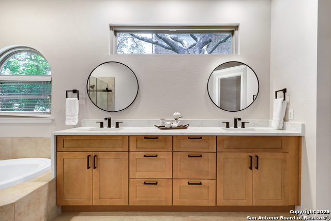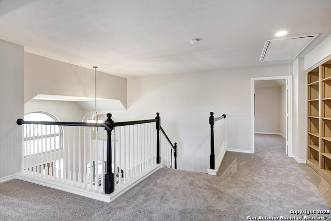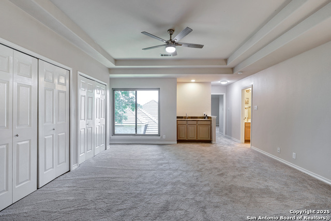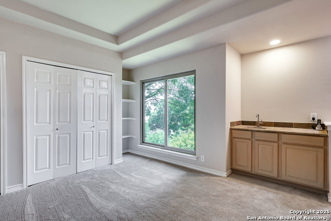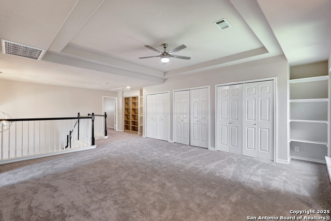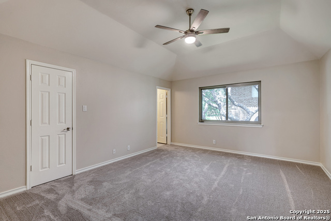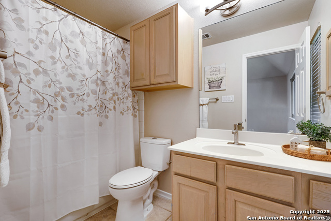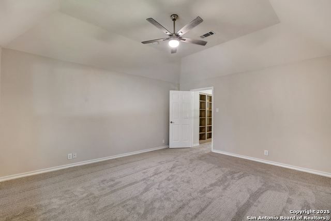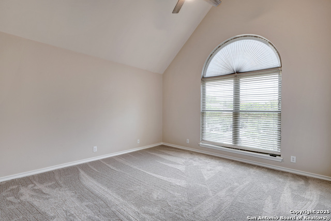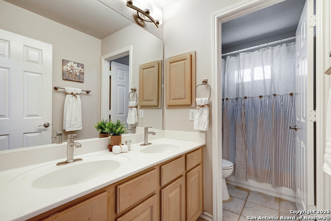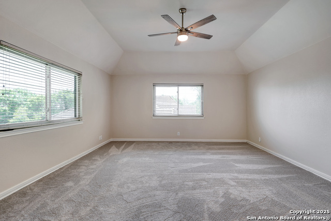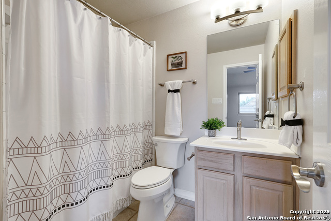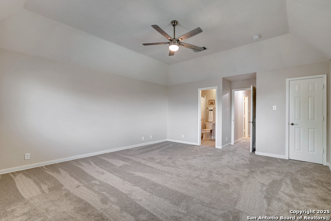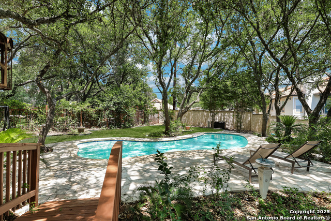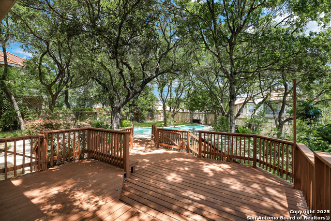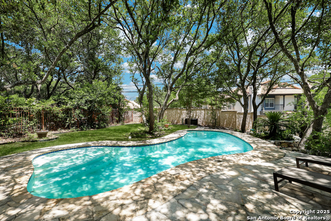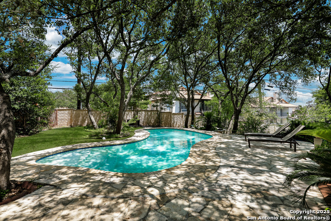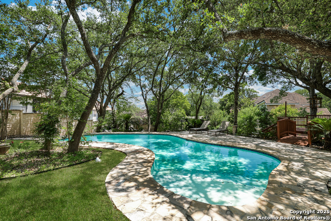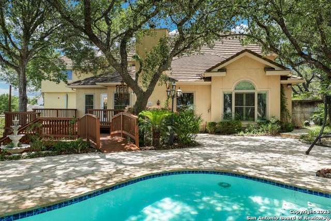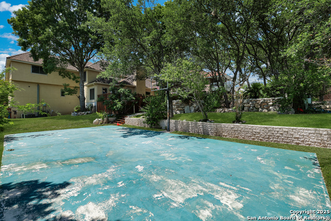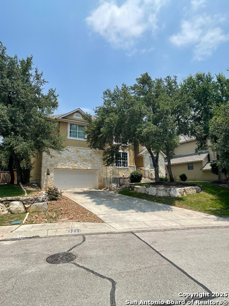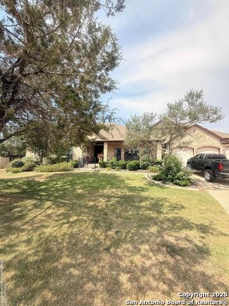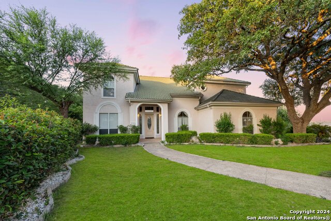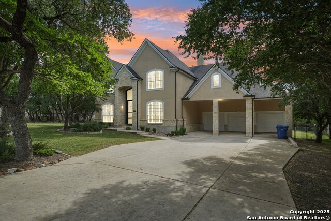23130 Summers Dream, San Antonio, TX 78258
Property Photos
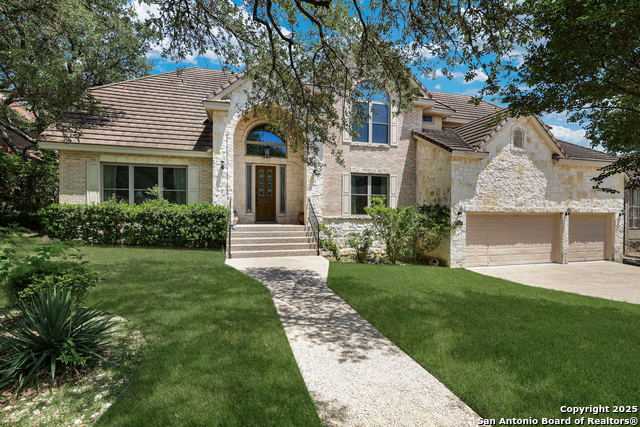
Would you like to sell your home before you purchase this one?
Priced at Only: $899,900
For more Information Call:
Address: 23130 Summers Dream, San Antonio, TX 78258
Property Location and Similar Properties
- MLS#: 1867807 ( Single Residential )
- Street Address: 23130 Summers Dream
- Viewed: 169
- Price: $899,900
- Price sqft: $243
- Waterfront: No
- Year Built: 2001
- Bldg sqft: 3699
- Bedrooms: 4
- Total Baths: 5
- Full Baths: 4
- 1/2 Baths: 1
- Garage / Parking Spaces: 3
- Days On Market: 168
- Additional Information
- County: BEXAR
- City: San Antonio
- Zipcode: 78258
- Subdivision: Sonterra/the Highlands
- District: North East I.S.D.
- Elementary School: Stone Oak
- Middle School: Barbara Bush
- High School: Ronald Reagan
- Provided by: Keller Williams Heritage
- Contact: Lorraine Warhurst
- (210) 563-6797

- DMCA Notice
-
DescriptionExquisite Home in Sonterra The Highlands with In Ground Heated Swimming Pool! Discover luxury and security in this stunning 4 bedroom, 4.5 bathroom home. Step inside to find fresh interior paint and elegant new engineered wood flooring throughout the living room, dining room, study, kitchen, and half bath. The primary bedroom is conveniently located on the main floor, featuring an updated, spa like bathroom complete with a new vanity, framed mirrors, lighting, frameless glass shower door, stylish tile, and modern faucets. The kitchen is a chef's dream with white cabinets, stainless steel appliances, and a spacious laundry room offering a built in sink and ample pantry storage. Adjacent to the garage, a unique Texas basement awaits perfect for extra storage or a private office space, tailored to fit your needs. Upstairs, you'll find three generously sized bedrooms along with a game room room featuring built in shelving, and direct access to a full bathroom. Two of the bedrooms boast private en suite bathrooms, adding comfort and convenience. Step outside into your private backyard oasis, complete with a heated Gary built Swimming pool, a sports court, and a spacious deck ideal for grilling and relaxation. Nestled within Sonterra Neighborhood providing you access to join a Country Club. The Club Offers Golf, Swimming Pool, Kids Club, Tennis, Social Activities and much more! This gated community ensures peace of mind with 24 hour guard patrol and a secure entry system. This home is the perfect blend of elegance, functionality, and security. Don't miss your chance to make it yours!
Payment Calculator
- Principal & Interest -
- Property Tax $
- Home Insurance $
- HOA Fees $
- Monthly -
Features
Building and Construction
- Apprx Age: 24
- Builder Name: Japhet
- Construction: Pre-Owned
- Exterior Features: Brick, Stone/Rock, Stucco
- Floor: Carpeting, Ceramic Tile, Wood
- Foundation: Slab
- Kitchen Length: 18
- Roof: Tile
- Source Sqft: Appsl Dist
School Information
- Elementary School: Stone Oak
- High School: Ronald Reagan
- Middle School: Barbara Bush
- School District: North East I.S.D.
Garage and Parking
- Garage Parking: Three Car Garage
Eco-Communities
- Water/Sewer: Sewer System
Utilities
- Air Conditioning: Two Central
- Fireplace: Living Room
- Heating Fuel: Electric
- Heating: Central
- Recent Rehab: No
- Utility Supplier Elec: CPS
- Utility Supplier Water: SAWS
- Window Coverings: All Remain
Amenities
- Neighborhood Amenities: Controlled Access, Pool, Tennis, Golf Course, Clubhouse, Sports Court
Finance and Tax Information
- Days On Market: 145
- Home Owners Association Fee 2: 60
- Home Owners Association Fee: 328
- Home Owners Association Frequency: Quarterly
- Home Owners Association Mandatory: Mandatory
- Home Owners Association Name: SONTERRA
- Home Owners Association Name2: STONE OAK POA
- Home Owners Association Payment Frequency 2: Semi-Annually
- Total Tax: 15473
Rental Information
- Currently Being Leased: No
Other Features
- Contract: Exclusive Right To Sell
- Instdir: Located off Huebner Rd, turn into the Highlands Neighborhood
- Interior Features: Two Living Area, Separate Dining Room, Eat-In Kitchen, Two Eating Areas, Island Kitchen, Breakfast Bar, Walk-In Pantry, Study/Library, Game Room, Utility Room Inside, High Ceilings, Open Floor Plan, Pull Down Storage, Cable TV Available, High Speed Internet, Laundry Main Level, Attic - Finished, Attic - Floored, Attic - Permanent Stairs
- Legal Desc Lot: 38
- Legal Description: Ncb 19223 Blk 5 Lot 38 (Highlands At Sonterra Ut-3) "Stone O
- Miscellaneous: City Bus, Cluster Mail Box, School Bus
- Occupancy: Other
- Ph To Show: SHOWINTIME
- Possession: Closing/Funding
- Style: Two Story
- Views: 169
Owner Information
- Owner Lrealreb: No
Similar Properties
Nearby Subdivisions
Arrowhead
Big Springs
Big Springs At Cactus Bl
Big Springs On The G
Canyon Rim
Canyon View
Centero At Stone Oak
Champion Springs
Champions Ridge
Coronado
Coronado - Bexar County
Crescent Oaks
Estates At Arrowhead
Estates At Champions Run
Fairways Of Sonterra
Gardens Of Sonterra
Greystone Country Es
Hidden Canyon - Bexar County
Hidden Mesa
Hills Of Stone Oak
Iron Mountain Ranch
Las Lomas
Meadows Of Sonterra
Mesa Grande
Mesa Verde
Mesa Vista
Mountain Lodge
Northwind Estates
Oaks At Sonterra
Peak At Promontory
Point Bluff At Rogers Ranch
Promontory Point
Promontory Pointe
Quarry At Iron Mountain
Remington Heights
Rogers Ranch
Saddle Mountain
Sonterra
Sonterra The Midlands
Sonterra/greensview
Sonterra/the Highlands
Springs At Stone Oak
Steubing Ranch
Stone Canyon
Stone Mountain
Stone Oak
Stone Oak Meadows
Stone Oak Parke
Stone Oak/the Summit
Stone Valley
The Gardens At Greystone
The Hills
The Hills At Sonterra
The Park At Hardy Oak
The Pinnacle
The Renaissance
The Ridge At Stoneoak
The Summit
The Summit At Stone Oak
The Villages At Stone Oak
The Vineyard
The Vineyard Ne
The Waters Of Sonterra
Timberwood Park
Tuscany Hills
Village In The Hills
Villas At Mountain Lodge
Woods At Sonterra

- Antonio Ramirez
- Premier Realty Group
- Mobile: 210.557.7546
- Mobile: 210.557.7546
- tonyramirezrealtorsa@gmail.com



