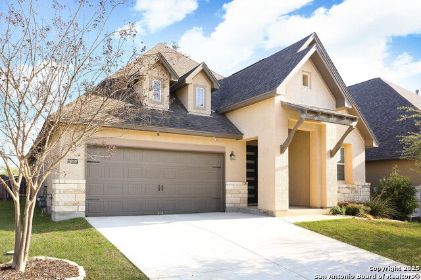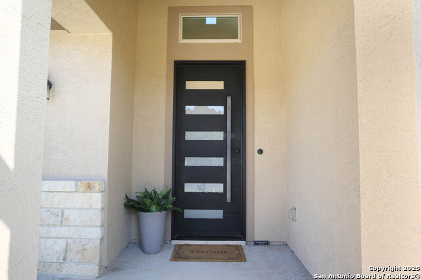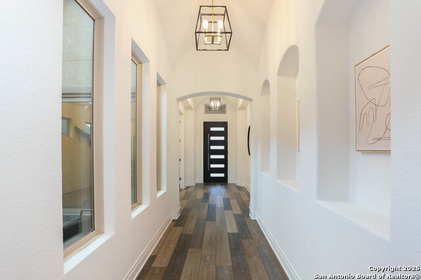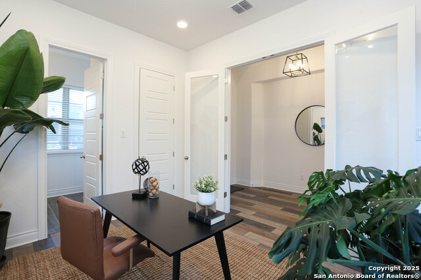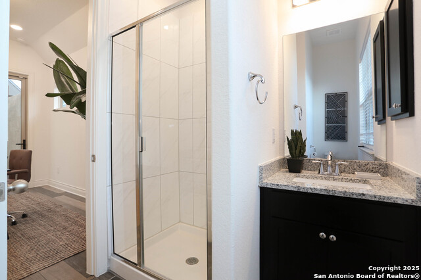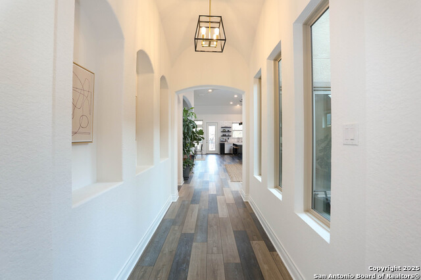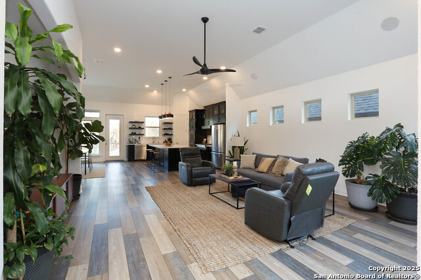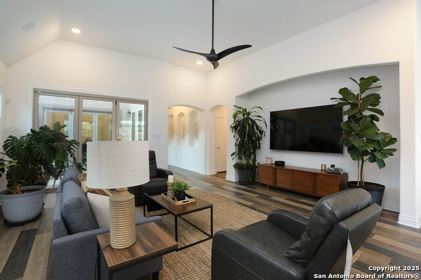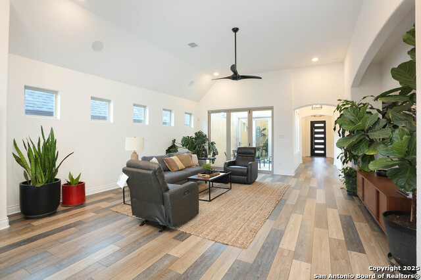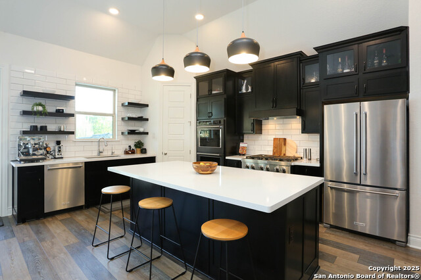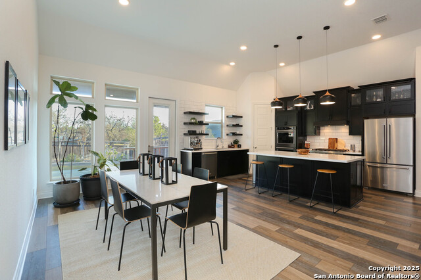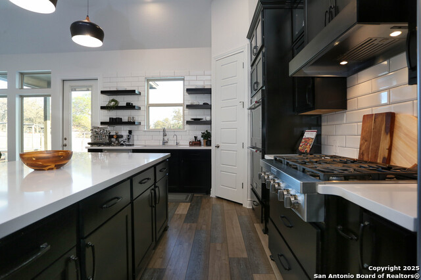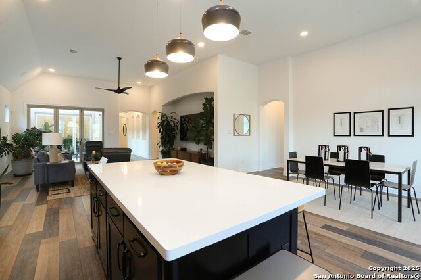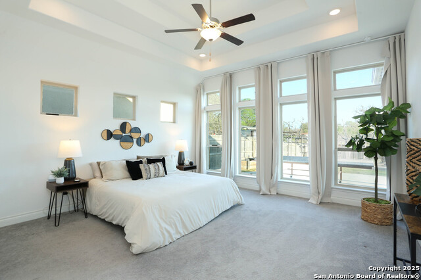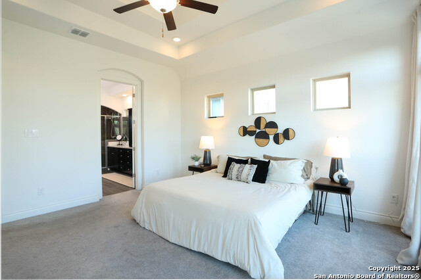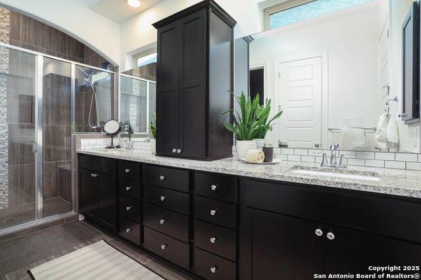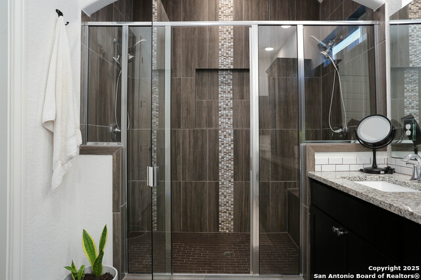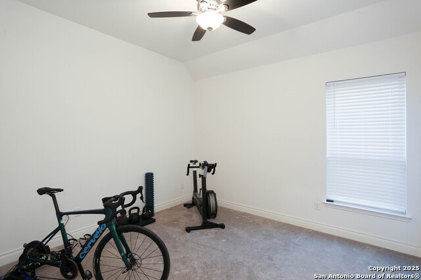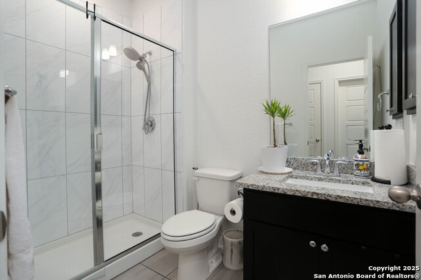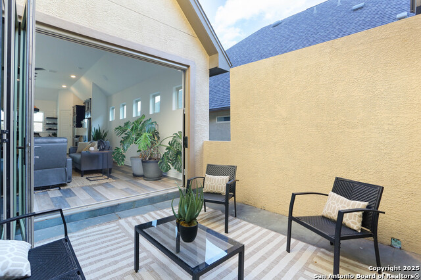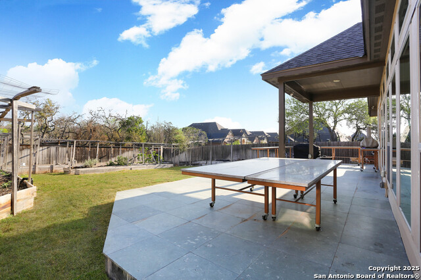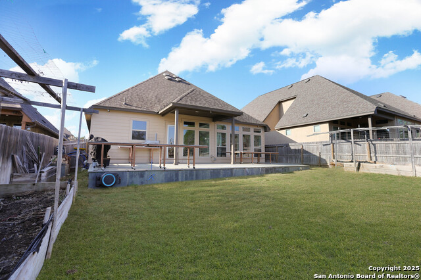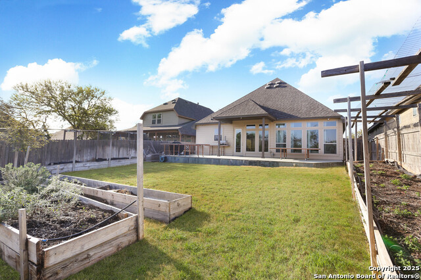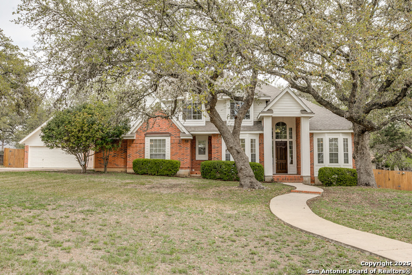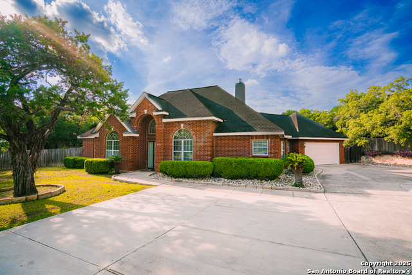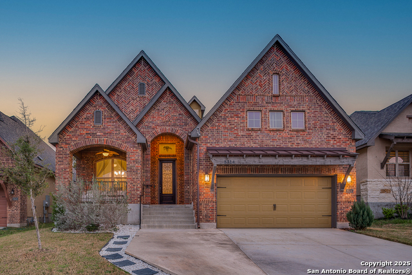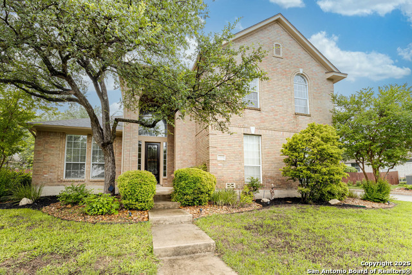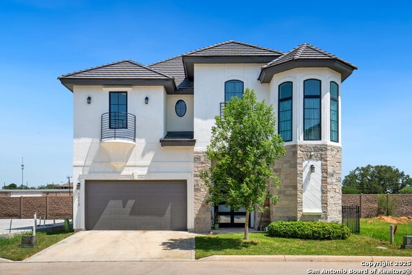8619 Glass Gem, San Antonio, TX 78249
Property Photos
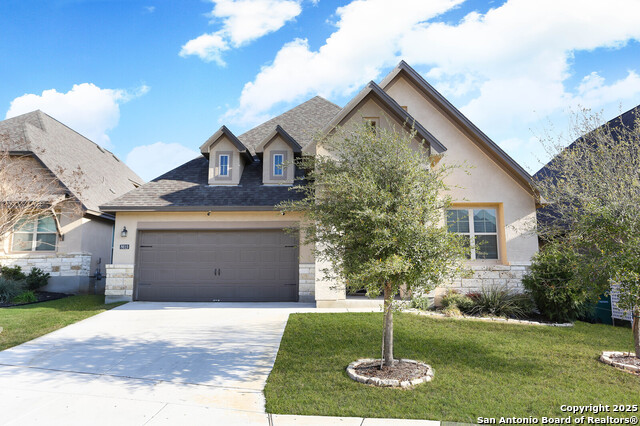
Would you like to sell your home before you purchase this one?
Priced at Only: $555,000
For more Information Call:
Address: 8619 Glass Gem, San Antonio, TX 78249
Property Location and Similar Properties
- MLS#: 1853486 ( Single Residential )
- Street Address: 8619 Glass Gem
- Viewed: 80
- Price: $555,000
- Price sqft: $263
- Waterfront: No
- Year Built: 2020
- Bldg sqft: 2110
- Bedrooms: 3
- Total Baths: 3
- Full Baths: 3
- Garage / Parking Spaces: 2
- Days On Market: 51
- Additional Information
- County: BEXAR
- City: San Antonio
- Zipcode: 78249
- Subdivision: Agave Trace
- District: Northside
- Elementary School: Scobee
- Middle School: Stinson Katherine
- High School: Louis D Brandeis
- Provided by: Real Broker, LLC
- Contact: Sandra Rangel
- (210) 660-8074

- DMCA Notice
-
DescriptionStep into this modern and inviting 3 bedroom, 3 bathroom home with an open layout that blends functionality with sophisticated design. Boasting over 2,000 square feet, a spacious 2 car garage, and a serene private atrium perfect for morning coffee or relaxing evenings. As you walk through the foyer, you'll immediately notice the high ceilings, recessed lighting, and the warm, natural tones of the luxury vinyl plank flooring throughout the main living areas. The open concept kitchen is a chef's dream, featuring gas cooking, a large island with breakfast bar, walk in pantry, 42" cabinets, granite countertops, stainless steel appliances, and a clean modern tile backsplash. The living room is bright and airy, with multiple windows flooding the space with natural light and offering views into the atrium and backyard. The owner's suite is a true retreat, showcasing a wall of tall windows, plush carpet, and a spa like ensuite bath with a stunning mudset walk in shower, dual vanities, granite counters, and ample storage. Each secondary bedroom is generously sized, and the additional bathrooms offer modern tile showers and granite topped vanities. The oversized walk in closet and large laundry room provide convenience and functionality. Outside, the backyard is a dream for garden enthusiasts and entertainers alike, with an expansive covered patio, raised garden beds, and room for a grill and seating area. The atrium space adds an additional private outdoor living option ideal for quiet lounging or hosting guests.
Payment Calculator
- Principal & Interest -
- Property Tax $
- Home Insurance $
- HOA Fees $
- Monthly -
Features
Building and Construction
- Builder Name: Texas Homes
- Construction: Pre-Owned
- Exterior Features: 4 Sides Masonry, Stone/Rock, Cement Fiber
- Floor: Carpeting, Ceramic Tile
- Foundation: Slab
- Kitchen Length: 16
- Roof: Composition
- Source Sqft: Appsl Dist
School Information
- Elementary School: Scobee
- High School: Louis D Brandeis
- Middle School: Stinson Katherine
- School District: Northside
Garage and Parking
- Garage Parking: Two Car Garage, Attached
Eco-Communities
- Water/Sewer: Water System, Sewer System
Utilities
- Air Conditioning: One Central
- Fireplace: Not Applicable
- Heating Fuel: Electric
- Heating: Heat Pump
- Utility Supplier Elec: CPS
- Utility Supplier Gas: CPS
- Utility Supplier Sewer: SAWS
- Utility Supplier Water: SAWS
- Window Coverings: Some Remain
Amenities
- Neighborhood Amenities: None
Finance and Tax Information
- Days On Market: 50
- Home Owners Association Fee: 200
- Home Owners Association Frequency: Quarterly
- Home Owners Association Mandatory: Mandatory
- Home Owners Association Name: ASSOCIA HILL COUNTRY
- Total Tax: 11123.12
Other Features
- Contract: Exclusive Right To Sell
- Instdir: From Loop 1604 (east and westbound) exit Bandera Rd Turn south on Bandera Rd to Prue Rd Turn left on Prue Rd to South Hausman Rd Turn left on South Hausman Rd Subdivision will be 1/4 mile down on the right side
- Interior Features: One Living Area, Eat-In Kitchen, Island Kitchen, Breakfast Bar, Walk-In Pantry, Atrium, Utility Room Inside, 1st Floor Lvl/No Steps, High Ceilings, Open Floor Plan, Walk in Closets, Attic - Access only, Attic - Partially Finished, Attic - Pull Down Stairs, Attic - Radiant Barrier Decking
- Legal Desc Lot: 33
- Legal Description: Ncb 18047 (Mtd S Hausman Subd), Block 4 Lot 33 2021-New Per
- Occupancy: Owner
- Ph To Show: 210-222-2227
- Possession: Closing/Funding
- Style: One Story
- Views: 80
Owner Information
- Owner Lrealreb: No
Similar Properties
Nearby Subdivisions
Agave Trace
Auburn Ridge
Babcock Place
Babcock Ridge
Bentley Manor
Bentley Manor Cottage Estates
Cambridge
Carriage Hills
College Park
Creekview Estates
De Zavala Trails
Dell Oak
Dezavala Trails
Fieldstone
Hart Ranch
Heights Of Carriage
Hills At River Mist
Hunters Chase
Hunters Glenn
Jade Oaks
Maverick Creek
Mehar Gardens
Midway On Babcock
Oakland Heights
Oakmont Downs
Oakridge Pointe
Oxbow
Parkwood
Parkwood Subdivision
Parkwood Village
Pomona Park Subdivision
Provincia Villas
Regency Meadow
River Mist U-1
Rivermist
Rivermist Arbors
Rose Hill
Shavano Village
Steubing Farm Ut-7 (enclave) B
Tanglewood
The Landing At French Creek
The Park @ University Hills
The Park At University Hills
University Oaks
University Village
Villas At Presidio
Woller Creek
Woodbridge
Woodridge
Woodridge Estates
Woodridge Village
Woods Of Shavano

- Antonio Ramirez
- Premier Realty Group
- Mobile: 210.557.7546
- Mobile: 210.557.7546
- tonyramirezrealtorsa@gmail.com



