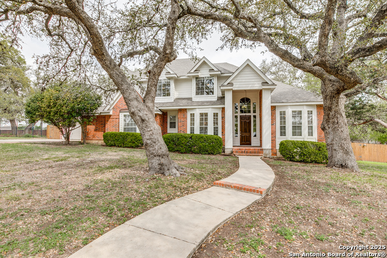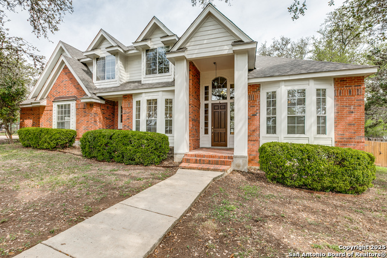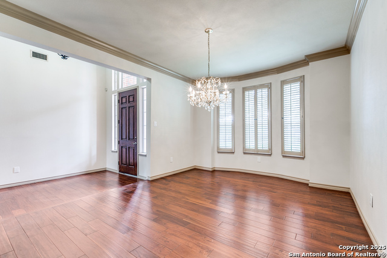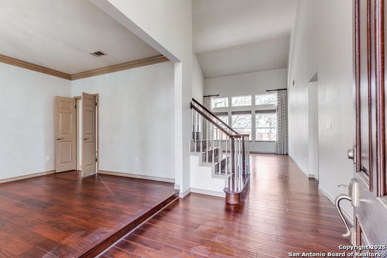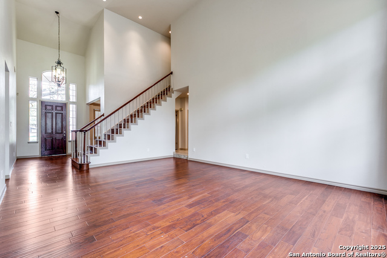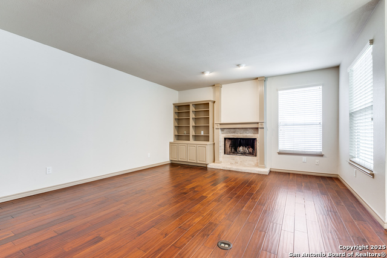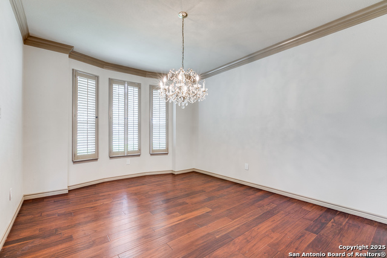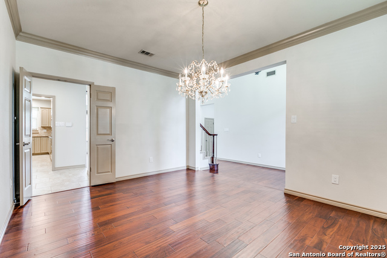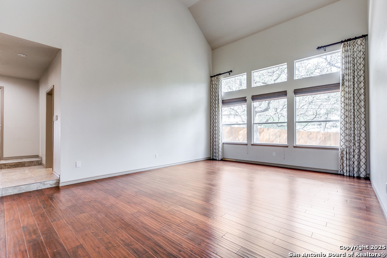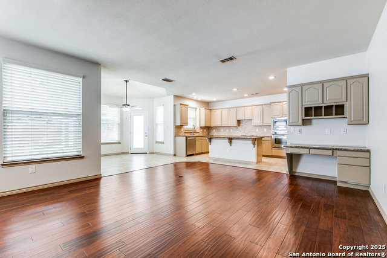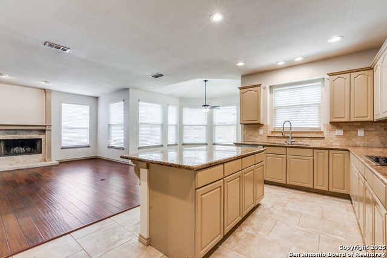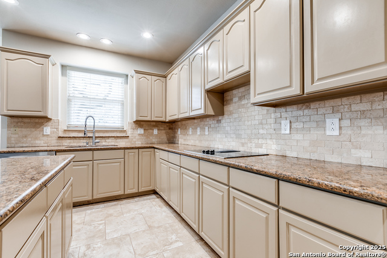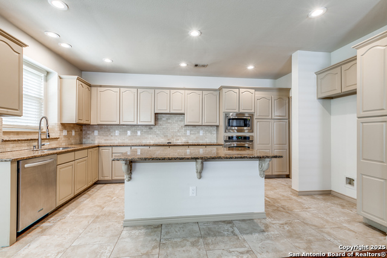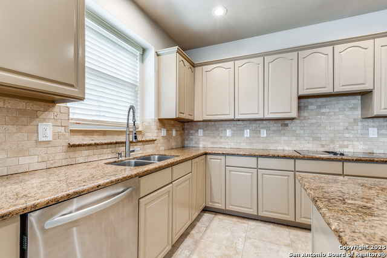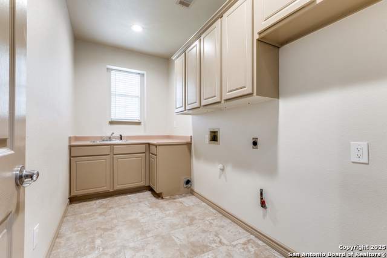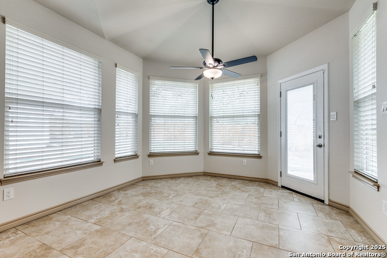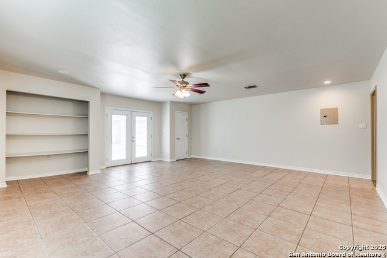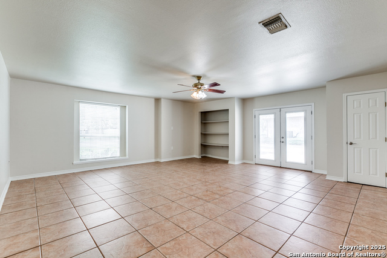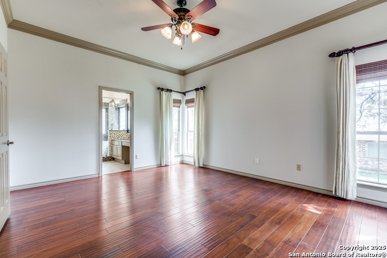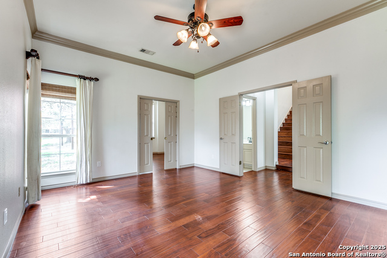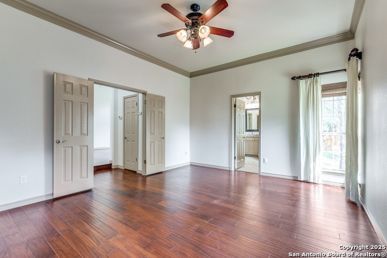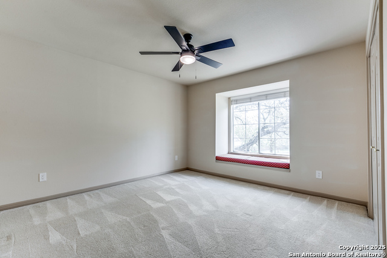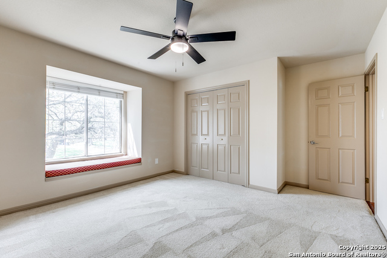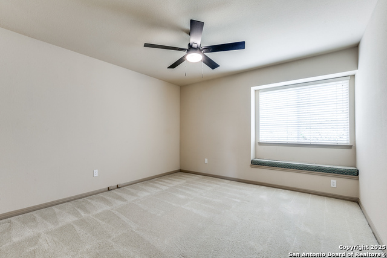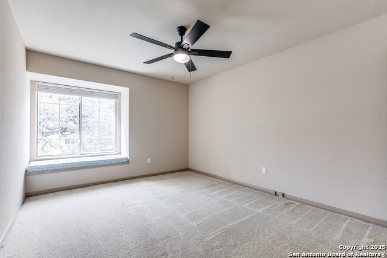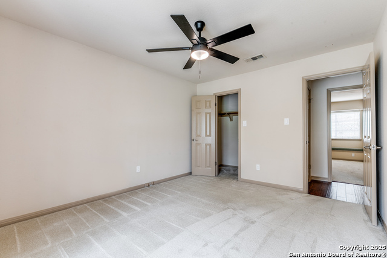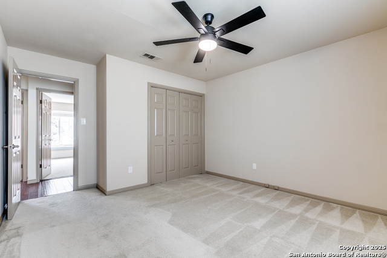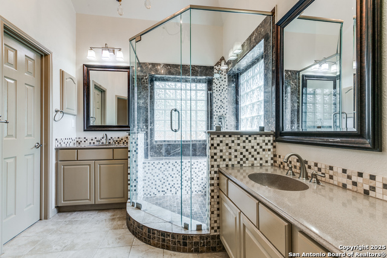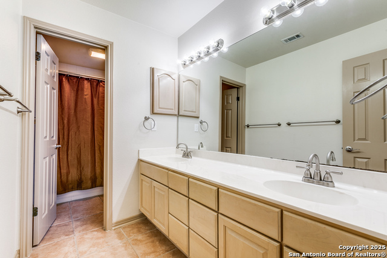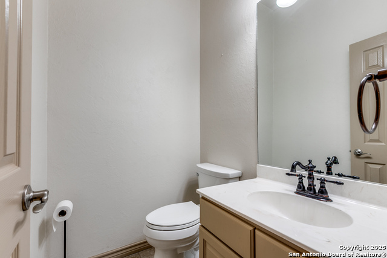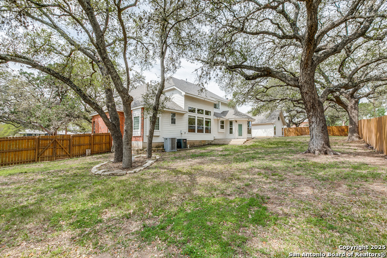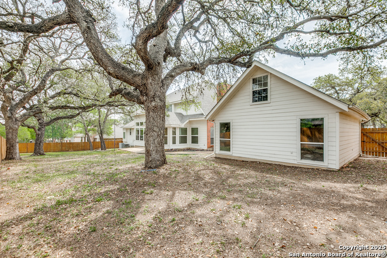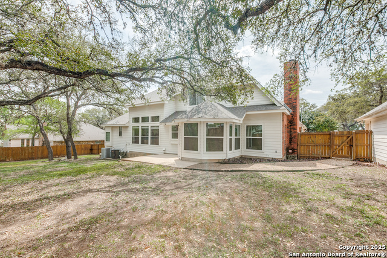6841 Willow Oak, San Antonio, TX 78249
Property Photos
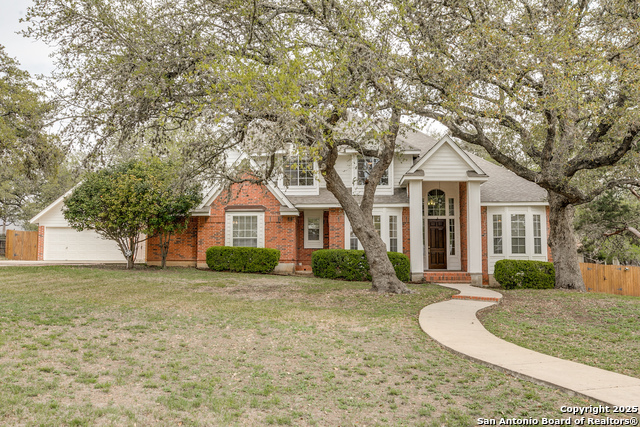
Would you like to sell your home before you purchase this one?
Priced at Only: $589,000
For more Information Call:
Address: 6841 Willow Oak, San Antonio, TX 78249
Property Location and Similar Properties
- MLS#: 1856343 ( Single Residential )
- Street Address: 6841 Willow Oak
- Viewed: 36
- Price: $589,000
- Price sqft: $173
- Waterfront: No
- Year Built: 1994
- Bldg sqft: 3399
- Bedrooms: 4
- Total Baths: 3
- Full Baths: 2
- 1/2 Baths: 1
- Garage / Parking Spaces: 2
- Days On Market: 40
- Additional Information
- County: BEXAR
- City: San Antonio
- Zipcode: 78249
- Subdivision: Dell Oak
- District: Northside
- Elementary School: Monroe May
- Middle School: Stinson Katherine
- High School: Louis D Brandeis
- Provided by: JPAR San Antonio
- Contact: Heather Hart
- (210) 412-4041

- DMCA Notice
-
DescriptionDiscover your dream family home nestled on half an acre of mature oak trees, offering a serene country feel right in the heart of the city. Built in 1994, this spacious 4 bedroom, 2.5 bath residence boasts wood floors and tile throughout, blending timeless charm with modern updates. The updated kitchen features granite countertops, a large island perfect for big family gatherings, and upgraded built in oven, microwave, and stove for the home chef. The separate, spacious dining room can easily host a table for 10, making it ideal for entertaining. The refreshed master bath provides a luxurious retreat, with a large, pretty home office conveniently situated off the master bedroom perfect for work from home needs. Ideal for growing families, the home includes an oversized detached garage for ample storage or projects. Conveniently located off I 10, you're just minutes from UTSA, La Cantera Mall, and top rated NISD schools. Surrounded by towering oaks, this property offers the best of both worlds urban convenience and peaceful privacy.
Payment Calculator
- Principal & Interest -
- Property Tax $
- Home Insurance $
- HOA Fees $
- Monthly -
Features
Building and Construction
- Apprx Age: 31
- Builder Name: Barton Creek Builders
- Construction: Pre-Owned
- Exterior Features: Brick, 4 Sides Masonry
- Floor: Carpeting, Ceramic Tile, Wood
- Foundation: Slab
- Kitchen Length: 16
- Roof: Composition
- Source Sqft: Appsl Dist
Land Information
- Lot Description: 1/4 - 1/2 Acre, Mature Trees (ext feat)
- Lot Dimensions: 144X155
- Lot Improvements: Street Paved, Curbs, Streetlights, Alley, Asphalt
School Information
- Elementary School: Monroe May
- High School: Louis D Brandeis
- Middle School: Stinson Katherine
- School District: Northside
Garage and Parking
- Garage Parking: Two Car Garage, Detached
Eco-Communities
- Water/Sewer: Water System, Sewer System
Utilities
- Air Conditioning: One Central
- Fireplace: One, Family Room
- Heating Fuel: Electric
- Heating: Central
- Recent Rehab: No
- Utility Supplier Elec: CPS
- Utility Supplier Gas: Greyforest
- Utility Supplier Grbge: City
- Utility Supplier Sewer: SAWS
- Utility Supplier Water: SAWS
- Window Coverings: All Remain
Amenities
- Neighborhood Amenities: None
Finance and Tax Information
- Days On Market: 39
- Home Owners Association Mandatory: Voluntary
- Total Tax: 519000
Rental Information
- Currently Being Leased: No
Other Features
- Contract: Exclusive Right To Sell
- Instdir: Hauseman and Ridge Oak Pky
- Interior Features: Three Living Area, Separate Dining Room, Eat-In Kitchen, Two Eating Areas, Island Kitchen, Breakfast Bar, Study/Library, Game Room, Utility Room Inside, High Ceilings, Pull Down Storage, Cable TV Available, High Speed Internet, Laundry Main Level, Walk in Closets, Attic - Access only, Attic - Partially Floored
- Legal Desc Lot: 41
- Legal Description: NCB 14742 BLK 2 LOT 41
- Miscellaneous: School Bus
- Occupancy: Other
- Ph To Show: 210.222.2227
- Possession: Closing/Funding
- Style: Two Story, Split Level, Traditional, A-Frame
- Views: 36
Owner Information
- Owner Lrealreb: No
Nearby Subdivisions
Agave Trace
Auburn Ridge
Babcock Place
Babcock Ridge
Bentley Manor
Bentley Manor Cottage Estates
Cambridge
Carriage Hills
College Park
Creekview Estates
De Zavala Trails
Dell Oak
Dezavala Trails
Fieldstone
Hart Ranch
Heights Of Carriage
Hills At River Mist
Hunters Chase
Hunters Glenn
Jade Oaks
Maverick Creek
Mehar Gardens
Midway On Babcock
Oakland Heights
Oakmont Downs
Oakridge Pointe
Oxbow
Parkwood
Parkwood Subdivision
Parkwood Village
Pomona Park Subdivision
Provincia Villas
Regency Meadow
River Mist U-1
Rivermist
Rivermist Arbors
Rose Hill
Shavano Village
Steubing Farm Ut-7 (enclave) B
Tanglewood
The Landing At French Creek
The Park @ University Hills
The Park At University Hills
University Oaks
University Village
Villas At Presidio
Woller Creek
Woodbridge
Woodridge
Woodridge Estates
Woodridge Village
Woods Of Shavano

- Antonio Ramirez
- Premier Realty Group
- Mobile: 210.557.7546
- Mobile: 210.557.7546
- tonyramirezrealtorsa@gmail.com




