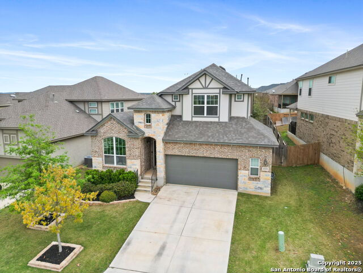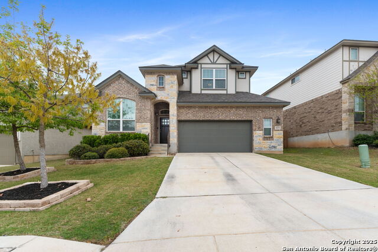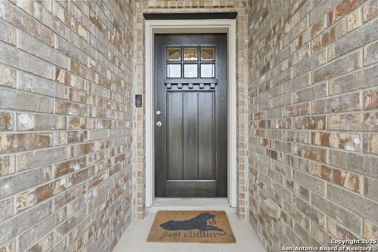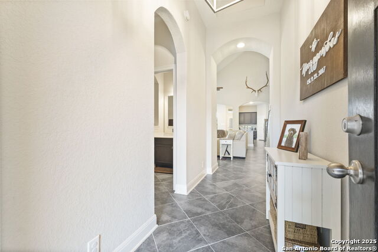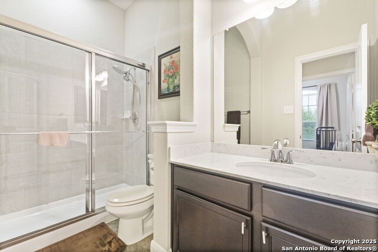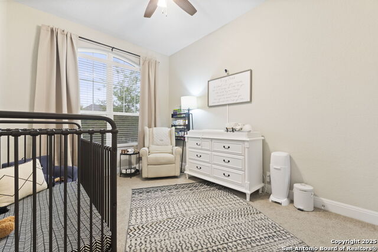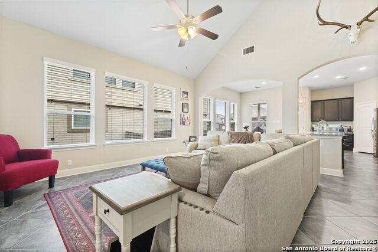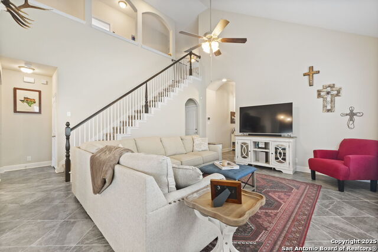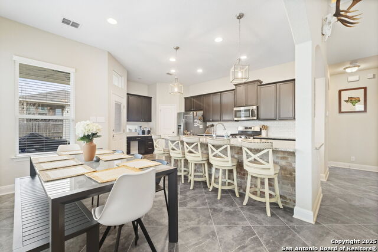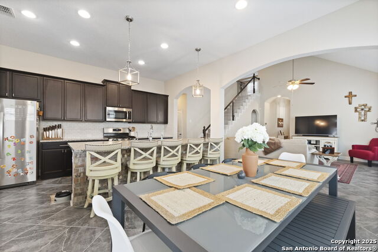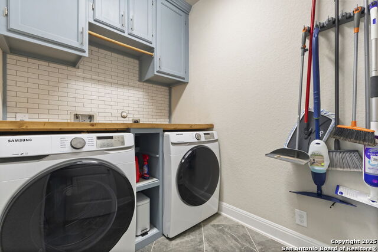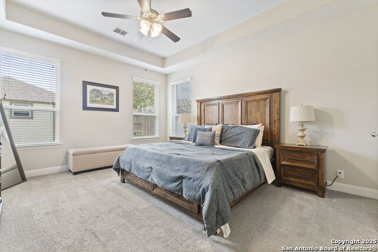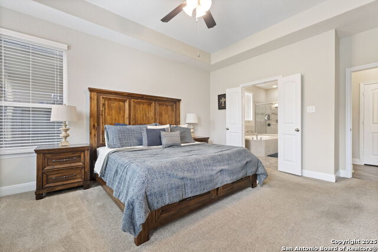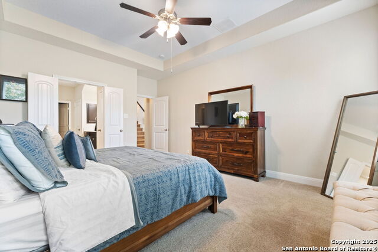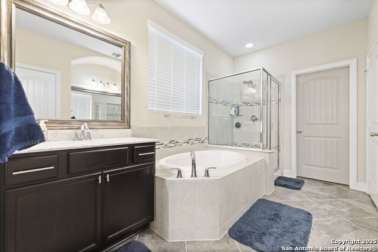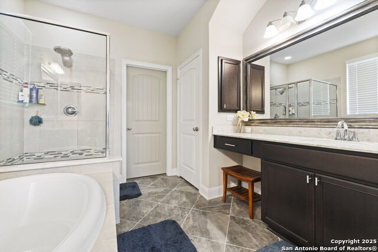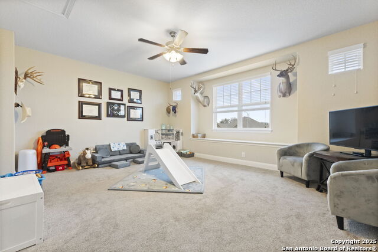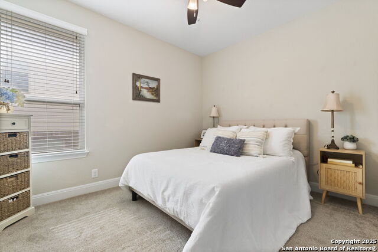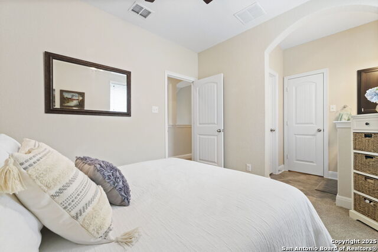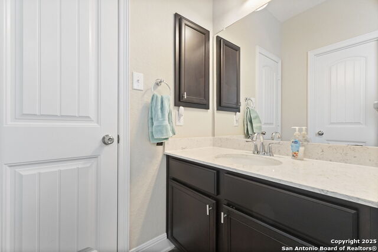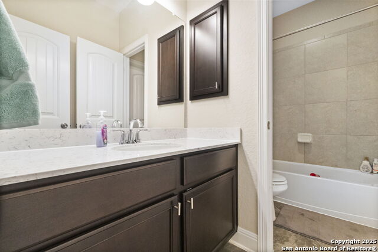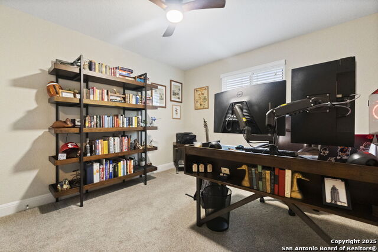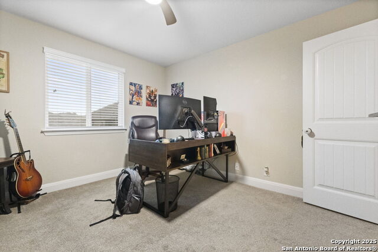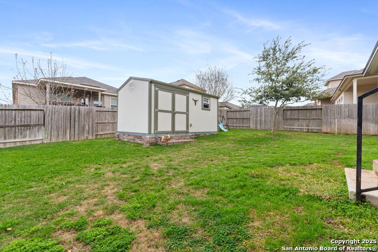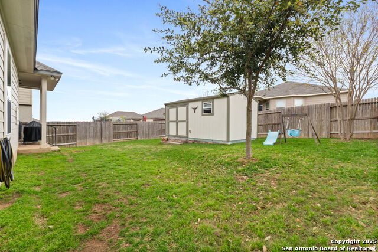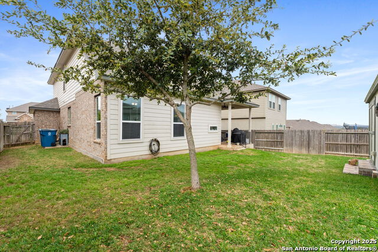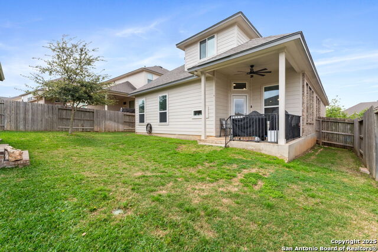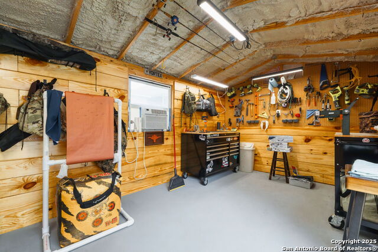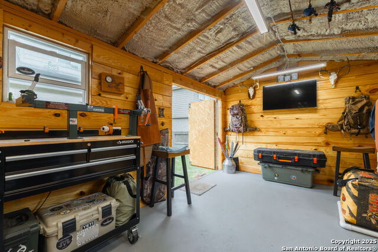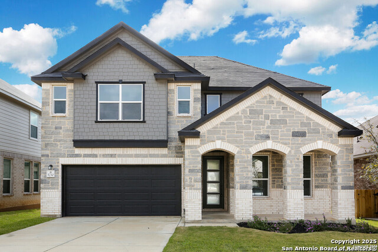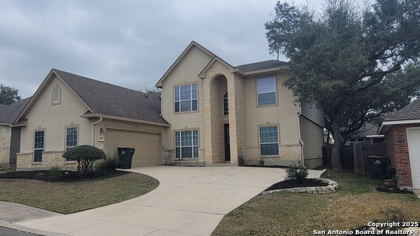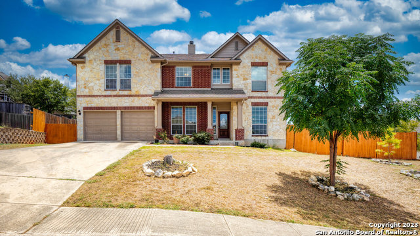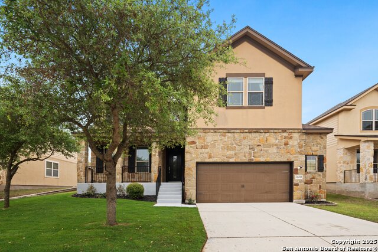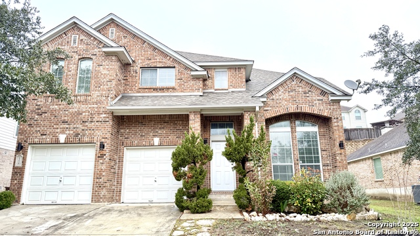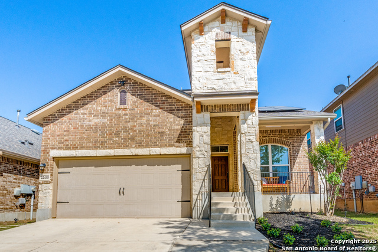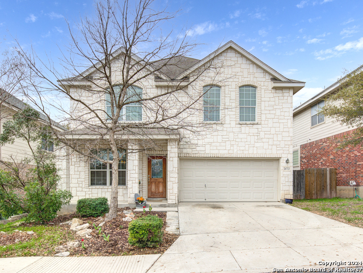22232 Akin Doe, San Antonio, TX 78261
Property Photos
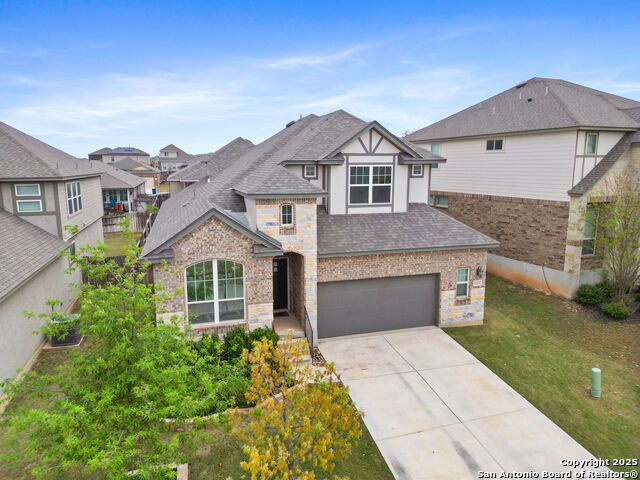
Would you like to sell your home before you purchase this one?
Priced at Only: $420,000
For more Information Call:
Address: 22232 Akin Doe, San Antonio, TX 78261
Property Location and Similar Properties
- MLS#: 1853447 ( Single Residential )
- Street Address: 22232 Akin Doe
- Viewed: 15
- Price: $420,000
- Price sqft: $169
- Waterfront: No
- Year Built: 2017
- Bldg sqft: 2482
- Bedrooms: 4
- Total Baths: 3
- Full Baths: 3
- Garage / Parking Spaces: 2
- Days On Market: 51
- Additional Information
- County: BEXAR
- City: San Antonio
- Zipcode: 78261
- Subdivision: Wortham Oaks
- District: Judson
- Elementary School: Wortham Oaks
- Middle School: Kitty Hawk
- High School: Veterans Memorial
- Provided by: BK Real Estate LLC
- Contact: Michael Evans
- (406) 224-1199

- DMCA Notice
-
DescriptionStep into a home where elegance meets effortless living. This stunning residence offers an expansive open floor plan that flows seamlessly from one space to the next, making it ideal for both lively gatherings and relaxed moments at home. The heart of the house is the kitchen, a culinary masterpiece featuring a breathtaking 12 foot island that doubles as a dining space, perfect for sharing meals and stories with loved ones. Retreat to the luxurious downstairs master suite, where tranquility reigns. The en suite bath feels like a spa experience, with separate vanities, a spacious shower, and a remarkable walk in closet that will impress even the most discerning. The custom utility room adds an extra touch of convenience with built in storage and generous counter space for folding laundry with ease. Upstairs, the home continues to impress with two additional bedrooms, a large attic perfect for stashing seasonal items, and a flexible game room ready to become whatever you need whether that's a home office, media room, or play area. A well appointed Jack and Jill bathroom serves the upstairs, with one of its entrances conveniently located just off the hallway. Additional highlights include a handy secondary bedroom on the main level, ideal for guests or family members, along with a full size bathroom for extra comfort. The exterior doesn't disappoint, offering a covered patio that invites relaxation and a fully insulated 10'x16' shed with electricity, perfect for hobbies, storage, or whatever you can imagine. A spacious 5 foot garage extension adds even more storage options or space for projects. The community is packed with amenities, including two inviting pools and a playground, perfect for families. With Wortham Oaks Elementary just down the street and a new middle school in the works, educational opportunities are right at your doorstep. Add to that the convenience of nearby dining, shopping, and gas stations, and it's clear this home is a rare gem. Don't miss your chance to claim this exceptional space as your own!
Payment Calculator
- Principal & Interest -
- Property Tax $
- Home Insurance $
- HOA Fees $
- Monthly -
Features
Building and Construction
- Builder Name: CHESMAR
- Construction: Pre-Owned
- Exterior Features: Brick, Stone/Rock, Stucco, Cement Fiber
- Floor: Carpeting, Ceramic Tile
- Foundation: Slab
- Kitchen Length: 11
- Roof: Composition
- Source Sqft: Appsl Dist
School Information
- Elementary School: Wortham Oaks
- High School: Veterans Memorial
- Middle School: Kitty Hawk
- School District: Judson
Garage and Parking
- Garage Parking: Two Car Garage
Eco-Communities
- Water/Sewer: Water System, Sewer System, City
Utilities
- Air Conditioning: One Central
- Fireplace: Not Applicable
- Heating Fuel: Electric
- Heating: Central
- Utility Supplier Elec: CPS
- Utility Supplier Gas: CPS
- Utility Supplier Sewer: SAWS
- Utility Supplier Water: SAWS
- Window Coverings: Some Remain
Amenities
- Neighborhood Amenities: Controlled Access, Pool, Clubhouse, Park/Playground, Jogging Trails, Sports Court, Bike Trails, Basketball Court
Finance and Tax Information
- Days On Market: 50
- Home Faces: West, South
- Home Owners Association Fee: 364.63
- Home Owners Association Frequency: Semi-Annually
- Home Owners Association Mandatory: Mandatory
- Home Owners Association Name: WORTHAM OAKS HOA
- Total Tax: 7148
Other Features
- Block: 15
- Contract: Exclusive Right To Sell
- Instdir: EVANS RD TO WORTHAM OAKS BLVD. TURN RIGHT TO CARRIAGE CAPE. TURN RIGHT TO AKIN DOE
- Interior Features: Two Living Area, Liv/Din Combo, Eat-In Kitchen, Island Kitchen, Walk-In Pantry, Game Room, Utility Room Inside, Secondary Bedroom Down, High Ceilings, Open Floor Plan, Cable TV Available, High Speed Internet, Laundry Main Level, Walk in Closets, Attic - Access only
- Legal Description: CB 4913A (WORTHAM OAKS UT-5A & 6), BLOCK 15 LOT 9
- Occupancy: Owner
- Ph To Show: 4062241199
- Possession: Closing/Funding
- Style: Two Story
- Views: 15
Owner Information
- Owner Lrealreb: No
Similar Properties
Nearby Subdivisions
Amorosa
Belterra
Bulverde 3/ Villages Of
Bulverde Village
Bulverde Village-blkhwk/crkhvn
Bulverde Village/the Point
Campanas
Canyon Crest
Century Oaks
Century Oaks Estates
Cibolo Canyon Ut6
Cibolo Canyon/suenos
Cibolo Canyons
Cibolo Canyons/estancia
Cibolo Canyons/monteverde
Clear Spring Park
Clear Springs Park
Comal/northeast Rural Ranch Ac
Country Place
El Sonido At Campanas
Fossil Creek
Fossil Ridge
Indian Creek
Indian Springs
Langdon
Langdon-unit 1
Madera At Cibolo Canyon
Monte Verde
N/a
Olmos Oaks
Sendero Ranch
The Preserve At Indian Springs
Trinity Oaks
Tuscan Oaks
Wortham Oaks
Wortham Oaks Pud
Wortham Oaks Un 5b 16

- Antonio Ramirez
- Premier Realty Group
- Mobile: 210.557.7546
- Mobile: 210.557.7546
- tonyramirezrealtorsa@gmail.com



