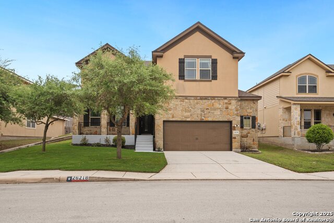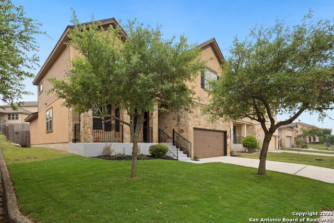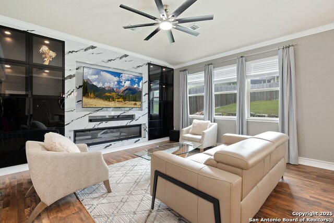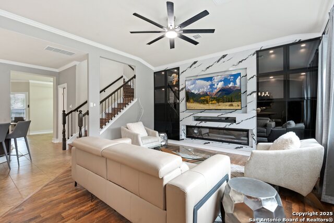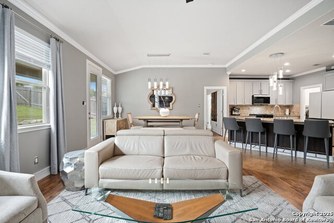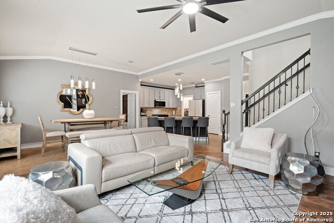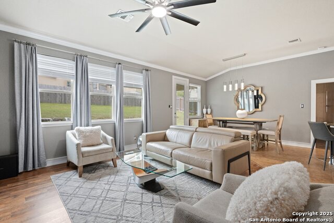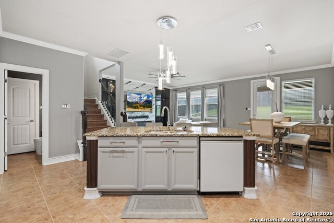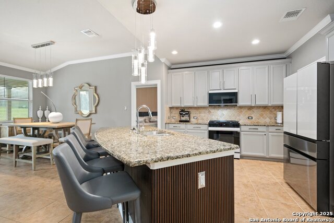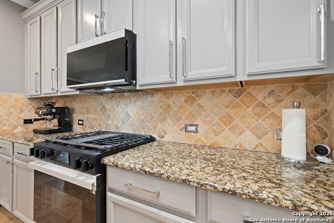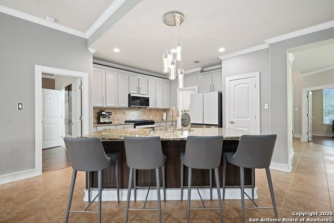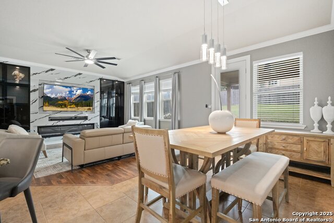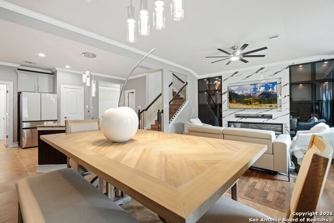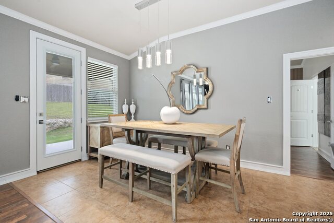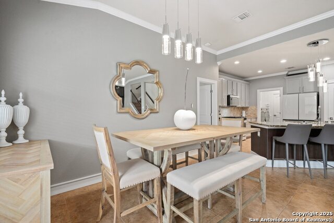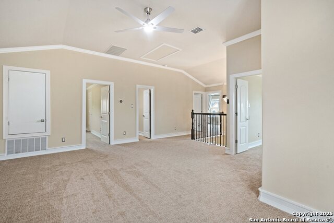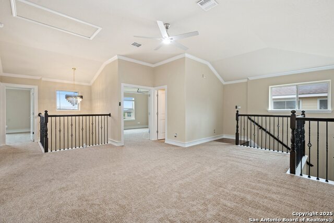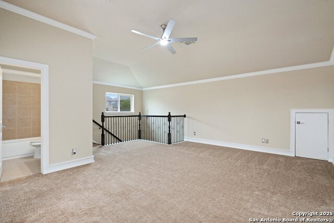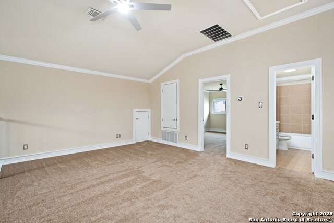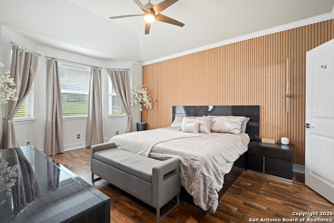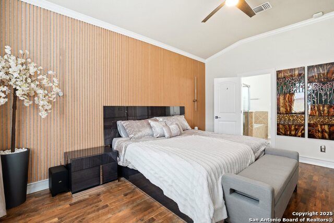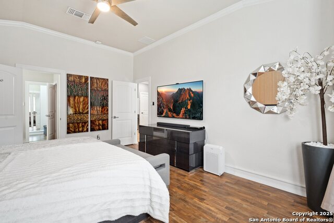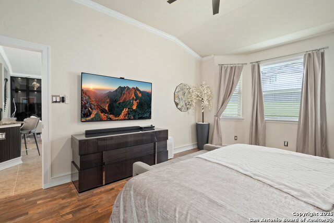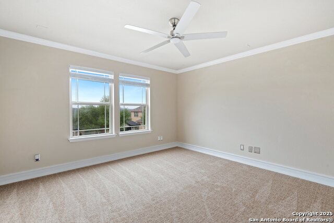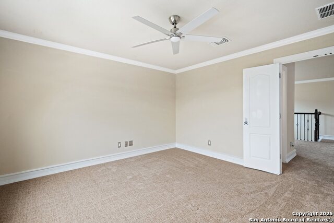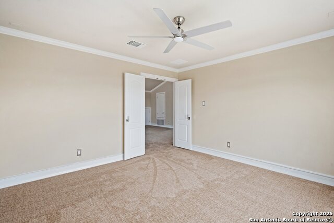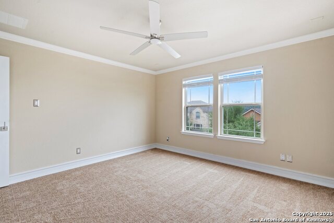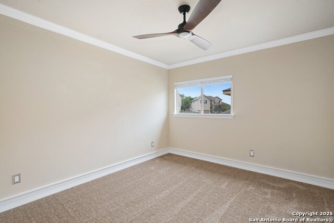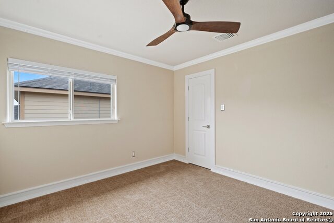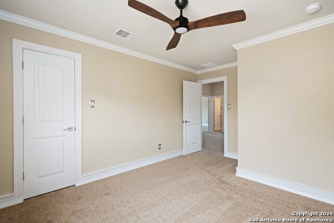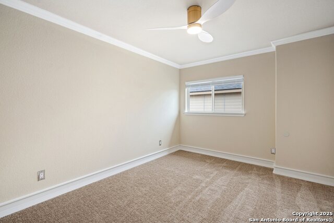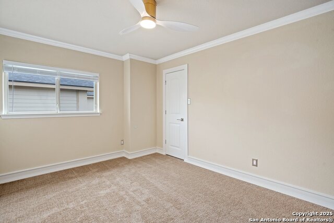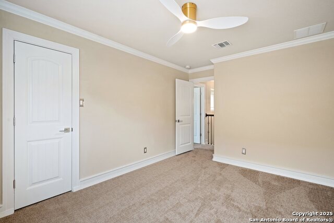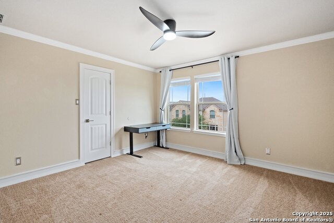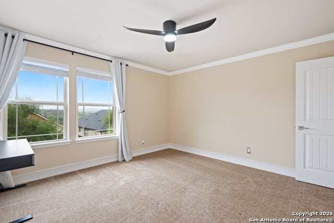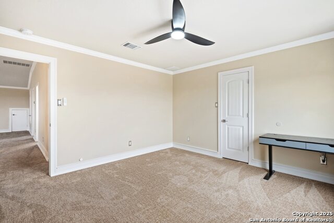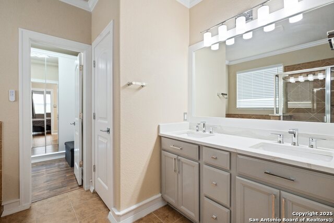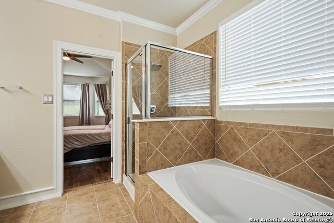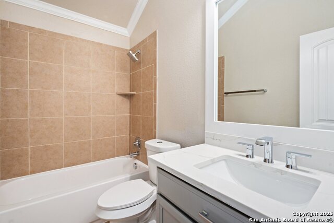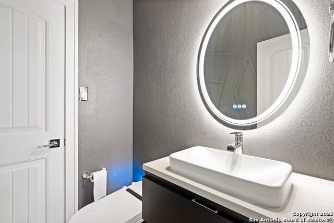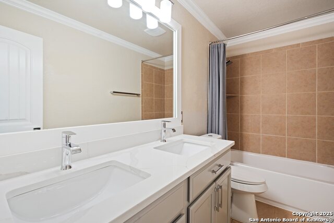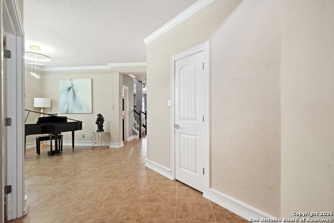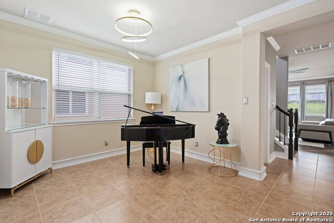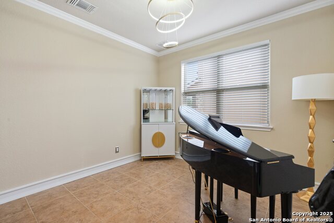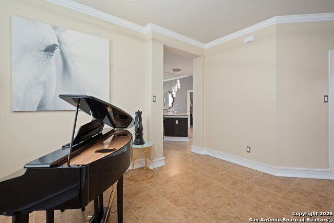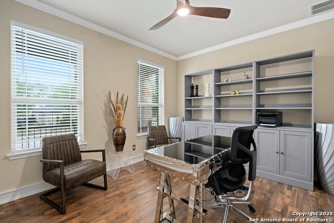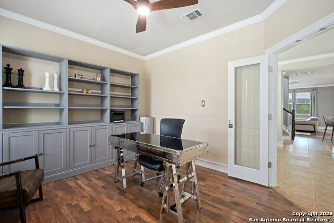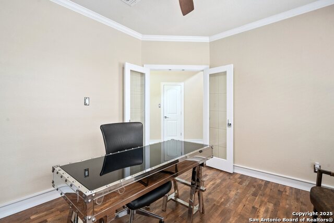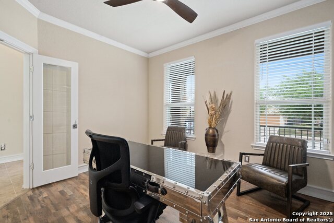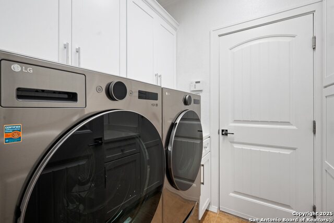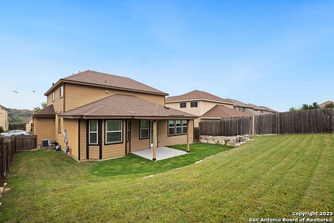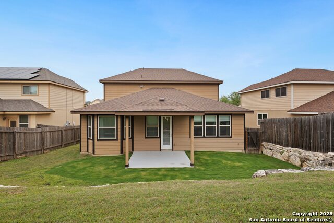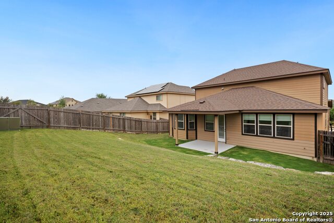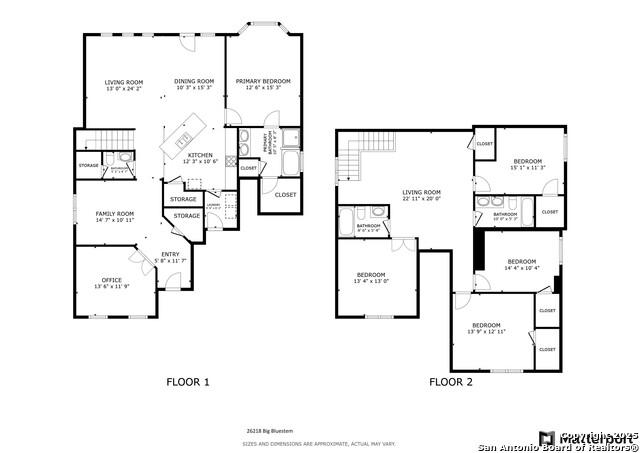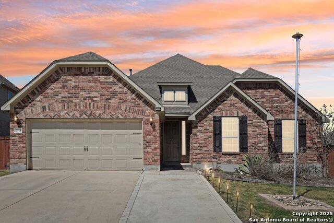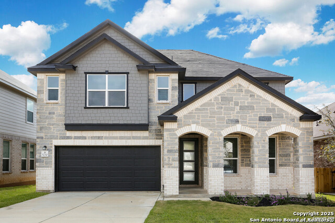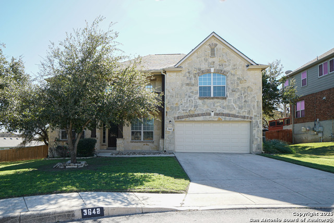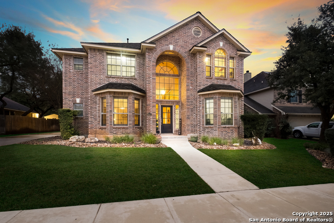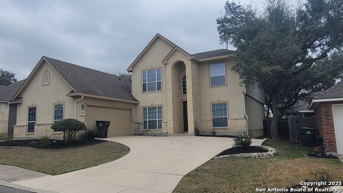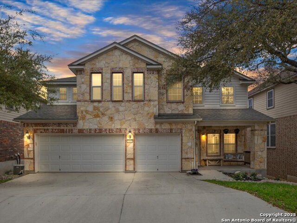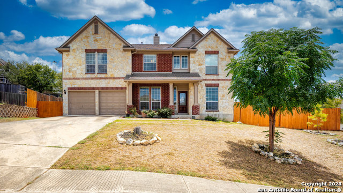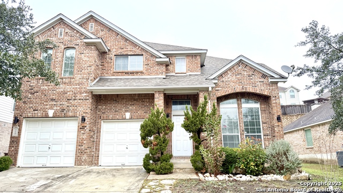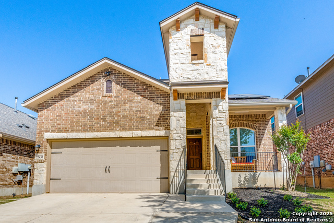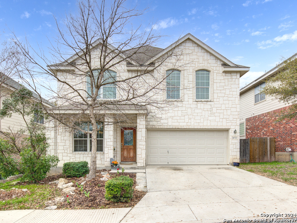26218 Big Bluestem, San Antonio, TX 78261
Property Photos
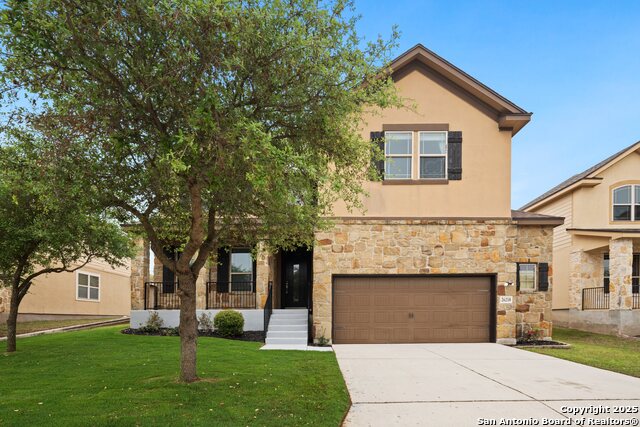
Would you like to sell your home before you purchase this one?
Priced at Only: $458,800
For more Information Call:
Address: 26218 Big Bluestem, San Antonio, TX 78261
Property Location and Similar Properties
- MLS#: 1854159 ( Single Residential )
- Street Address: 26218 Big Bluestem
- Viewed: 42
- Price: $458,800
- Price sqft: $162
- Waterfront: No
- Year Built: 2013
- Bldg sqft: 2840
- Bedrooms: 4
- Total Baths: 4
- Full Baths: 3
- 1/2 Baths: 1
- Garage / Parking Spaces: 2
- Days On Market: 43
- Additional Information
- County: BEXAR
- City: San Antonio
- Zipcode: 78261
- Subdivision: Indian Springs
- District: Comal
- Elementary School: Indian Springs
- Middle School: Pieper Ranch
- High School: Pieper
- Provided by: Redfin Corporation
- Contact: Jim Seifert
- (210) 289-2015

- DMCA Notice
-
DescriptionThis beautifully updated two story home in The Preserve at Indian Springs offers space, style, and modern touches throughout. With 4 bedrooms and 3.5 baths, the open floor plan is enhanced by high ceilings, creating a bright and inviting atmosphere. The main level features a formal living room, a dedicated home office, and a spacious second living area that seamlessly connects to the dining space and kitchen. A custom built entertainment wall with a fireplace and powered TV mount adds character and functionality. The island kitchen is a chef's delight, complete with a breakfast bar, gas cooking, customizable Samsung Bespoke appliances, walk in pantry, and decorative lighting. The first floor primary suite is a retreat of its own, boasting a custom built closet and an ensuite bath with a soaking tub and separate shower. Upstairs, all secondary bedrooms provide ample space, accompanied by a media/flex room and a versatile loft ideal for a game room, playroom, or additional living space. Extensive updates elevate this home, including crown molding in nearly every room, upgraded baseboards and door trim, new 8" front and back doors, designer hardware on all doors, and stylish new light fixtures and fans. Built in cabinets in the laundry room add extra convenience. Recent improvements also include brand new sod and landscaping, fresh carpet, new flooring, and a recently installed roof. Enjoy outdoor living in the spacious backyard, complete with a covered patio and privacy fence. A 2.5 car garage ensures plenty of parking and storage options. Don't miss the opportunity to make this home yours schedule your personal tour today!
Payment Calculator
- Principal & Interest -
- Property Tax $
- Home Insurance $
- HOA Fees $
- Monthly -
Features
Building and Construction
- Apprx Age: 12
- Builder Name: unknown
- Construction: Pre-Owned
- Exterior Features: 3 Sides Masonry, Stone/Rock, Stucco, Siding, Cement Fiber
- Floor: Carpeting, Ceramic Tile, Laminate
- Foundation: Slab
- Kitchen Length: 12
- Roof: Composition
- Source Sqft: Appsl Dist
Land Information
- Lot Description: 1/4 - 1/2 Acre
- Lot Improvements: Curbs, Sidewalks, Streetlights
School Information
- Elementary School: Indian Springs
- High School: Pieper
- Middle School: Pieper Ranch
- School District: Comal
Garage and Parking
- Garage Parking: Two Car Garage, Attached, Oversized
Eco-Communities
- Energy Efficiency: 13-15 SEER AX, Programmable Thermostat, Double Pane Windows, Energy Star Appliances, Foam Insulation, Ceiling Fans
- Water/Sewer: City
Utilities
- Air Conditioning: One Central
- Fireplace: One
- Heating Fuel: Electric
- Heating: Central
- Recent Rehab: No
- Utility Supplier Elec: CPS
- Utility Supplier Gas: CPS
- Utility Supplier Grbge: Republic
- Utility Supplier Sewer: SAWS
- Utility Supplier Water: SAWS
- Window Coverings: All Remain
Amenities
- Neighborhood Amenities: Pool, Clubhouse, Park/Playground, Jogging Trails, Sports Court, Bike Trails, BBQ/Grill, Basketball Court, Volleyball Court
Finance and Tax Information
- Days On Market: 25
- Home Owners Association Fee: 299.44
- Home Owners Association Frequency: Semi-Annually
- Home Owners Association Mandatory: Mandatory
- Home Owners Association Name: INDIAN SPRINGS RESIDENTIAL COMMUNITY
- Total Tax: 7686
Other Features
- Block: 122
- Contract: Exclusive Right To Sell
- Instdir: Head northeast on U.S. Hwy 281 N, Turn right on Summit Church Rd, Turn L at Bulverde Rd, Turn R at Bulverde Oaks, Turn L at Bulverde Green, Bulverde Green becomes Wilderness Oak, Right at Preserve Pkwy, L on Preserve Cr, R on Big Bluestream.
- Interior Features: Two Living Area, Separate Dining Room, Eat-In Kitchen, Two Eating Areas, Island Kitchen, Breakfast Bar, Walk-In Pantry, Study/Library, Game Room, Utility Room Inside, High Ceilings, Open Floor Plan, Pull Down Storage, Cable TV Available, High Speed Internet, Laundry Main Level, Laundry Room, Walk in Closets, Attic - Access only, Attic - Storage Only
- Legal Desc Lot: 20
- Legal Description: Cb 4900L (The Preserve At Indian Springs Subd Ut-3, Ph-2), B
- Miscellaneous: No City Tax
- Occupancy: Vacant
- Ph To Show: 210-222-2227
- Possession: Closing/Funding
- Style: Two Story
- Views: 42
Owner Information
- Owner Lrealreb: No
Similar Properties
Nearby Subdivisions
Amorosa
Belterra
Bulverde 3/ Villages Of
Bulverde Village
Bulverde Village-blkhwk/crkhvn
Bulverde Village/the Point
Campanas
Canyon Crest
Century Oaks
Century Oaks Estates
Cibolo Canyon Ut6
Cibolo Canyon/suenos
Cibolo Canyons
Cibolo Canyons/estancia
Cibolo Canyons/monteverde
Clear Spring Park
Clear Springs Park
Comal/northeast Rural Ranch Ac
Country Place
El Sonido At Campanas
Fossil Creek
Fossil Ridge
Indian Creek
Indian Springs
Langdon
Langdon-unit 1
Madera At Cibolo Canyon
Monte Verde
N/a
Olmos Oaks
Sendero Ranch
The Preserve At Indian Springs
Trinity Oaks
Tuscan Oaks
Wortham Oaks
Wortham Oaks Pud
Wortham Oaks Un 5b 16

- Antonio Ramirez
- Premier Realty Group
- Mobile: 210.557.7546
- Mobile: 210.557.7546
- tonyramirezrealtorsa@gmail.com



