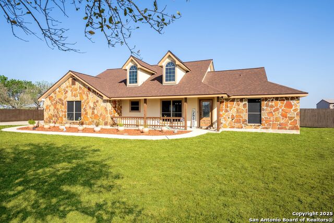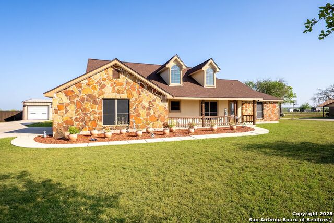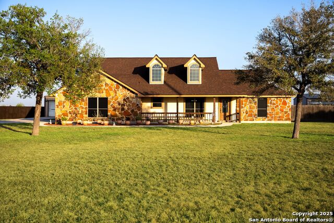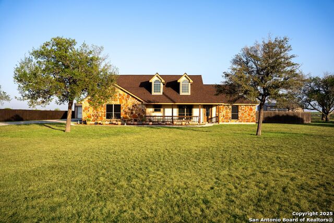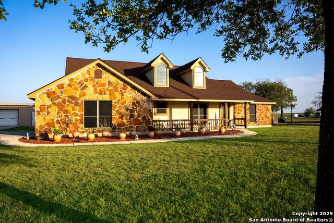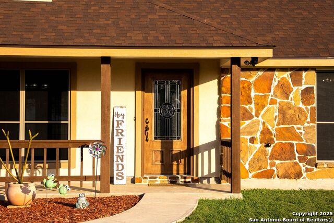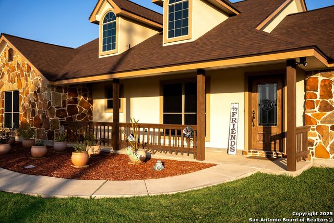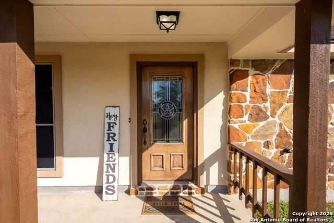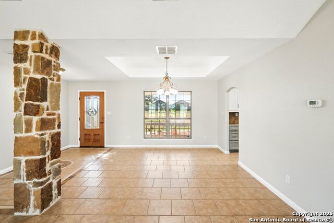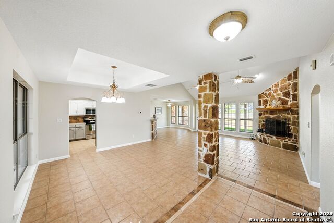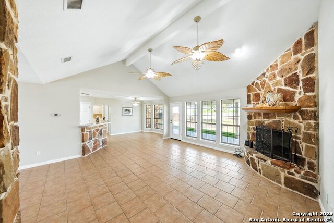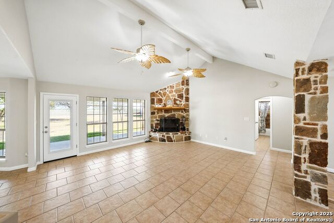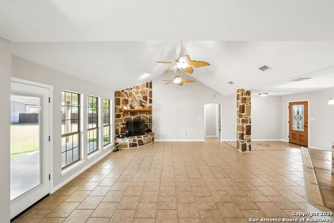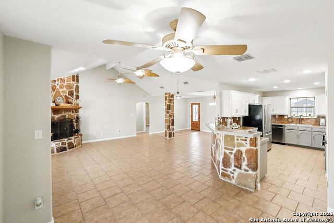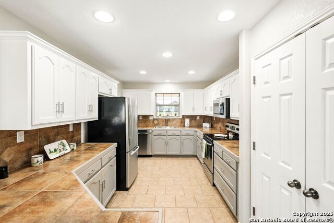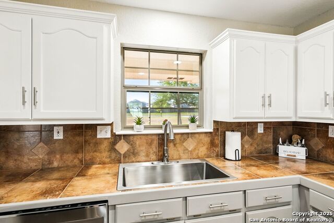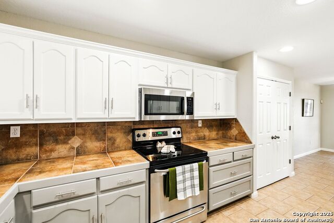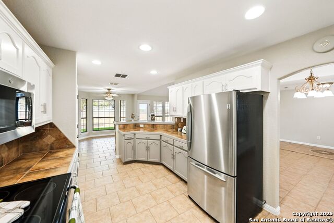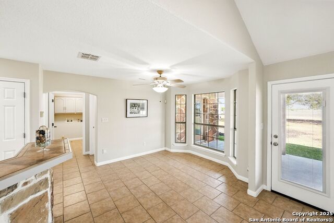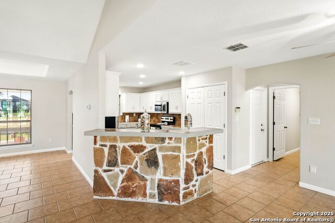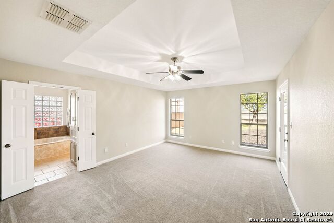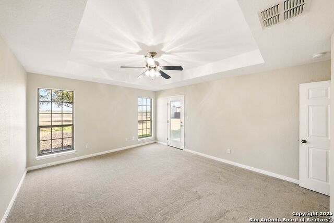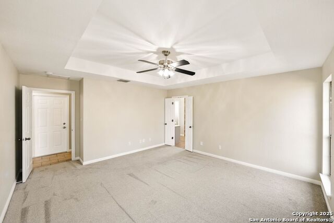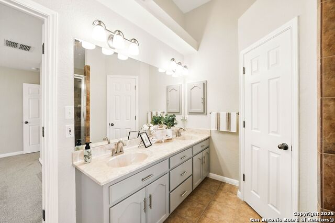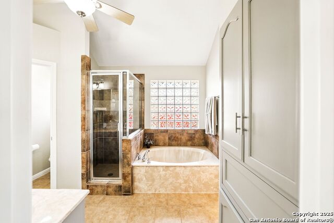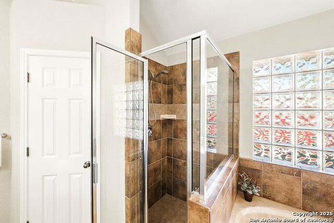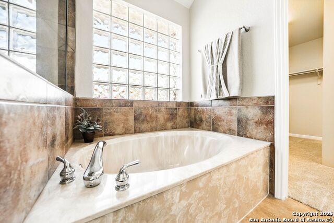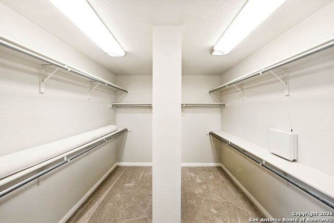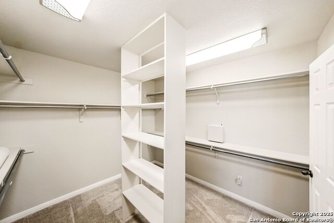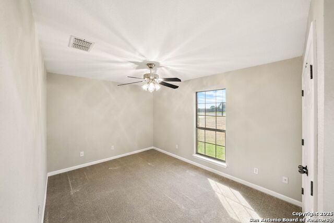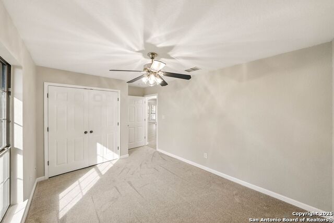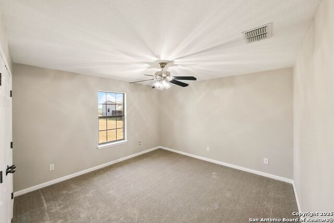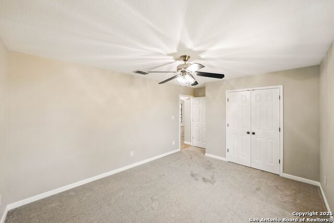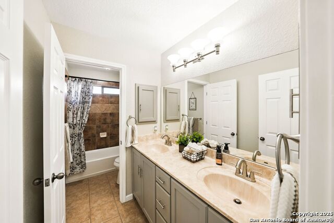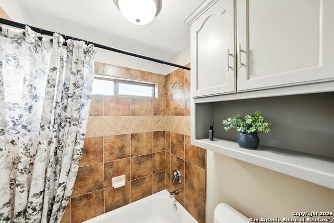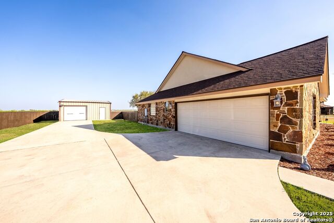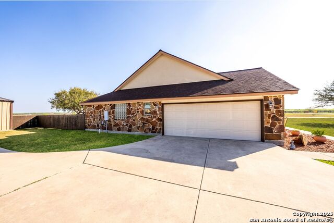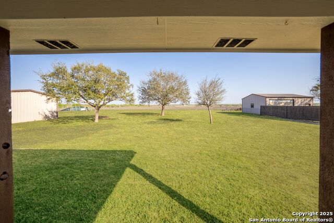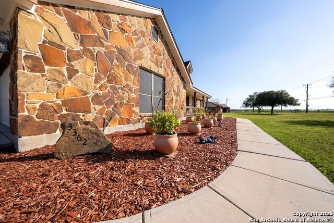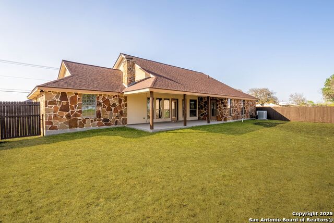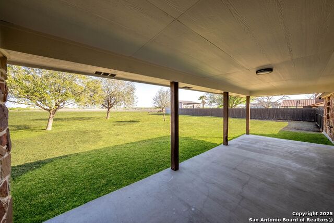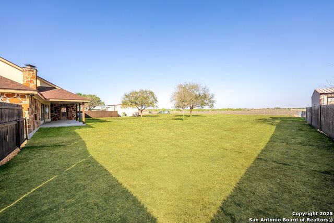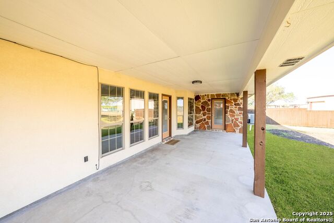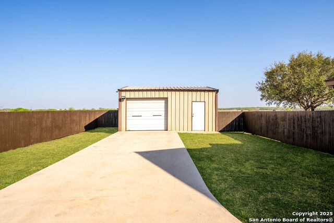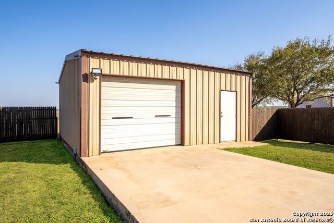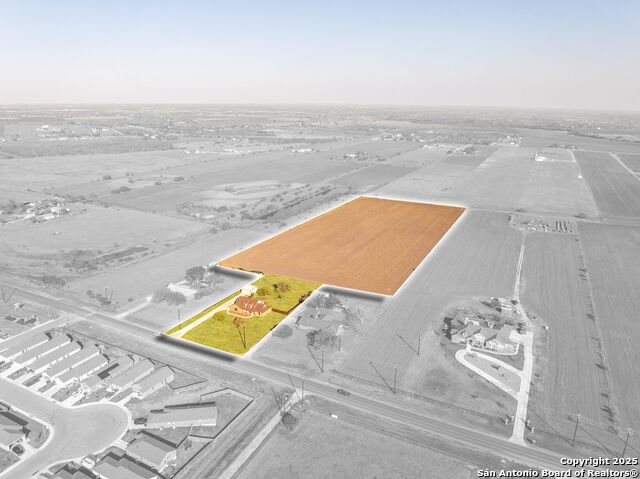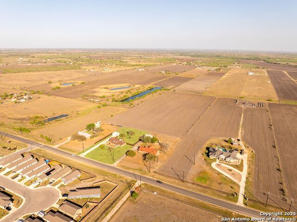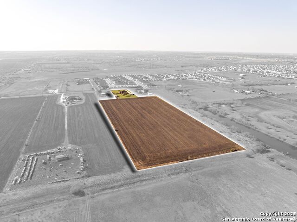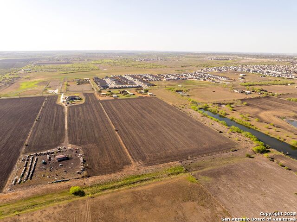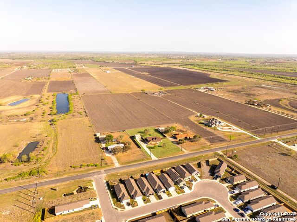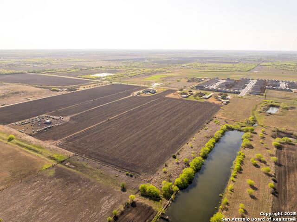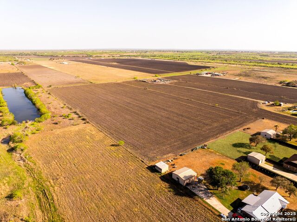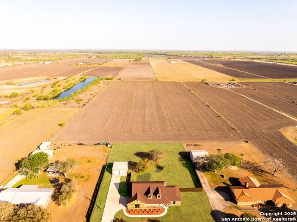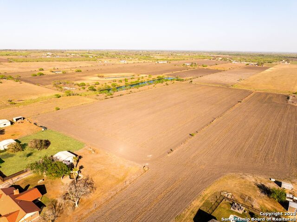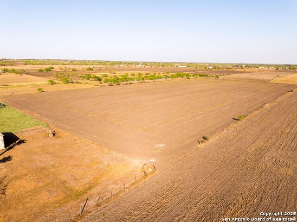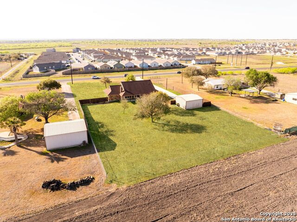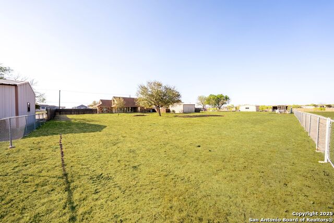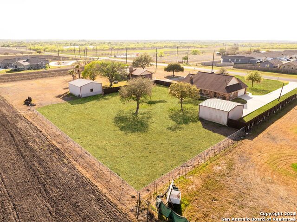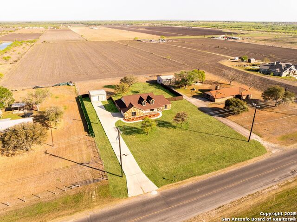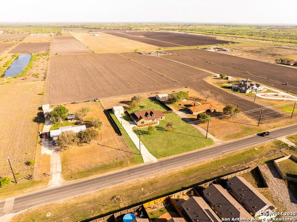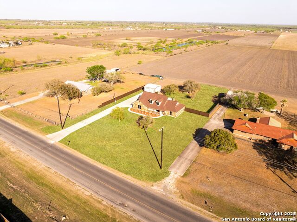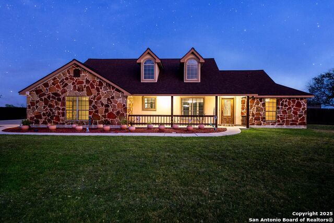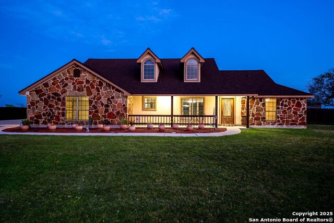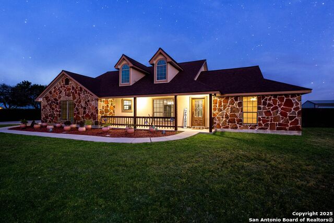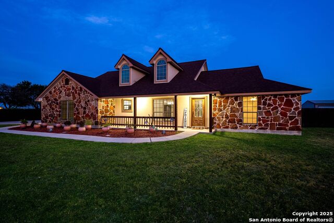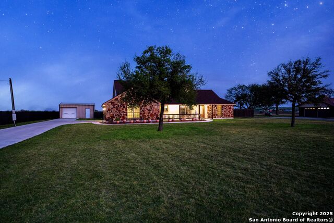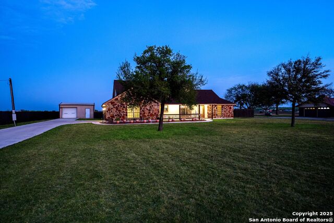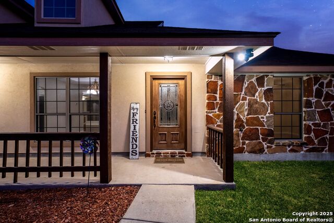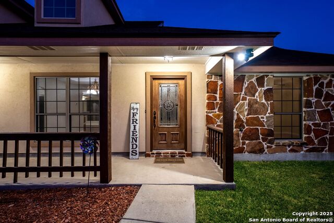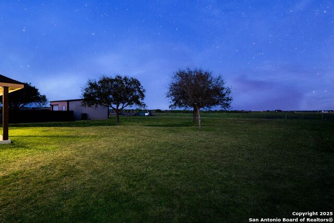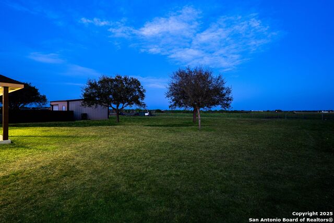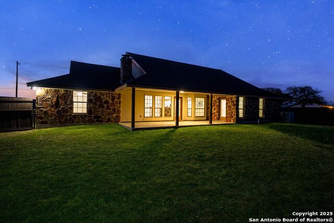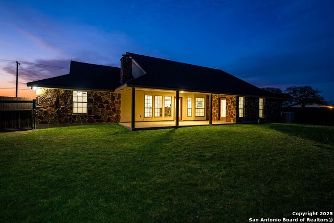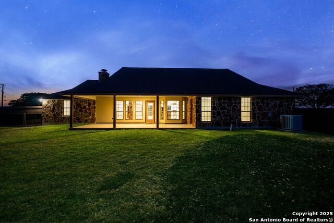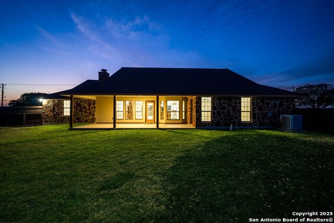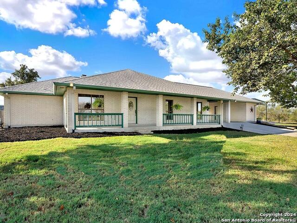3362 Abbott Rd, St Hedwig, TX 78152
Property Photos
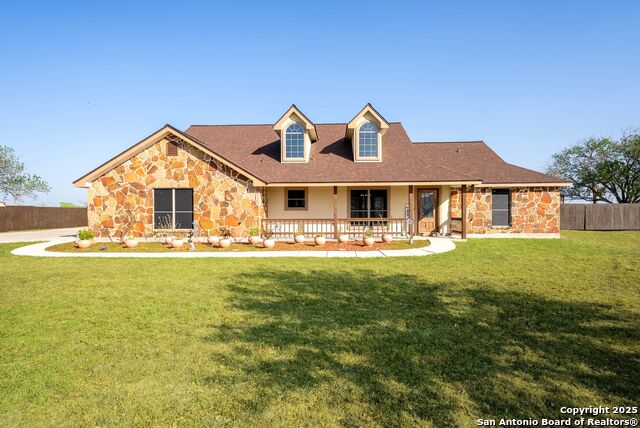
Would you like to sell your home before you purchase this one?
Priced at Only: $710,000
For more Information Call:
Address: 3362 Abbott Rd, St Hedwig, TX 78152
Property Location and Similar Properties
- MLS#: 1853265 ( Single Residential )
- Street Address: 3362 Abbott Rd
- Viewed: 148
- Price: $710,000
- Price sqft: $367
- Waterfront: No
- Year Built: 2005
- Bldg sqft: 1934
- Bedrooms: 3
- Total Baths: 2
- Full Baths: 2
- Garage / Parking Spaces: 2
- Days On Market: 163
- Additional Information
- County: BEXAR
- City: St Hedwig
- Zipcode: 78152
- Subdivision: City St. Hedwig Ac. (ec)
- District: East Central I.S.D
- Elementary School: Tradition
- Middle School: East Central
- High School: East Central
- Provided by: eXp Realty
- Contact: Shane Neal
- (888) 519-7431

- DMCA Notice
-
DescriptionNestled on 11 acres in the peaceful community of St. Hedwig, this beautifully updated home offers the perfect mix of serene country living with the convenience of being just minutes from San Antonio. With 1,934 square feet of thoughtfully designed space, this home features 3 generously sized bedrooms, 2 full bathrooms, and a formal dining area with charming architectural details. The kitchen is filled with natural light and includes a rock breakfast bar, and a cozy nook ideal for casual dining. The spacious living room impresses with a rock fireplace, cathedral ceiling, and expansive windows that overlook the scenic property. The primary suite provides a private escape with a step ceiling, ensuite bathroom featuring a soaking tub, separate shower, dual sinks, and a walk in closet. The home has been recently enhanced with a variety of updates, including a new water softener, dishwasher, water heater, microwave, lighting fixtures, carpet in the bedrooms, and more. Outside, you'll find a large covered patio perfect for entertaining, a concrete driveway leading to a 2 car side entry garage, and a well equipped shop with both a roll up and standard door. The open land offers plenty of room to roam, graze, or simply enjoy wide open views. Located in Bexar County with easy access to IH 10, this home brings comfort, space, and convenience together in one incredible property.
Payment Calculator
- Principal & Interest -
- Property Tax $
- Home Insurance $
- HOA Fees $
- Monthly -
Features
Building and Construction
- Apprx Age: 20
- Builder Name: UNKNOWN
- Construction: Pre-Owned
- Exterior Features: 4 Sides Masonry, Stucco
- Floor: Carpeting, Ceramic Tile
- Foundation: Slab
- Kitchen Length: 10
- Roof: Heavy Composition
- Source Sqft: Appsl Dist
Land Information
- Lot Description: County VIew, Horses Allowed, 5 - 14 Acres, Ag Exempt, Hunting Permitted, Level
- Lot Improvements: Street Paved, Fire Hydrant w/in 500', Asphalt, County Road
School Information
- Elementary School: Tradition
- High School: East Central
- Middle School: East Central
- School District: East Central I.S.D
Garage and Parking
- Garage Parking: Two Car Garage, Attached, Side Entry
Eco-Communities
- Energy Efficiency: 13-15 SEER AX, Programmable Thermostat, 12"+ Attic Insulation, Double Pane Windows, Ceiling Fans
- Water/Sewer: Water System, Septic, City
Utilities
- Air Conditioning: One Central
- Fireplace: One, Living Room, Wood Burning, Stone/Rock/Brick
- Heating Fuel: Electric
- Heating: Central, Heat Pump, 1 Unit
- Recent Rehab: No
- Window Coverings: None Remain
Amenities
- Neighborhood Amenities: None
Finance and Tax Information
- Days On Market: 152
- Home Owners Association Mandatory: None
- Total Tax: 5920.05
Other Features
- Contract: Exclusive Right To Sell
- Instdir: Head east on I-10 E, Turn right onto E Farm to Market Rd 1518 S, Turn right onto Abbott Rd, Turn left
- Interior Features: One Living Area, Liv/Din Combo, Eat-In Kitchen, Breakfast Bar, Shop, Utility Room Inside, 1st Floor Lvl/No Steps, High Ceilings, Open Floor Plan, High Speed Internet, Laundry Main Level, Laundry Room, Walk in Closets
- Legal Desc Lot: 853
- Legal Description: Cb 5111 P-85 Abs 49 (Formerly P-22A) Remains - Split (Wd 118
- Miscellaneous: No City Tax, Virtual Tour
- Occupancy: Vacant
- Ph To Show: 210-222-2227
- Possession: Closing/Funding
- Style: One Story, Ranch, Traditional
- Views: 148
Owner Information
- Owner Lrealreb: No
Similar Properties

- Antonio Ramirez
- Premier Realty Group
- Mobile: 210.557.7546
- Mobile: 210.557.7546
- tonyramirezrealtorsa@gmail.com



