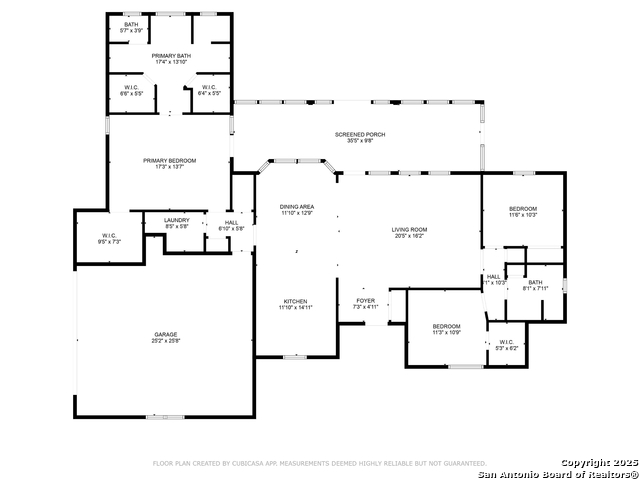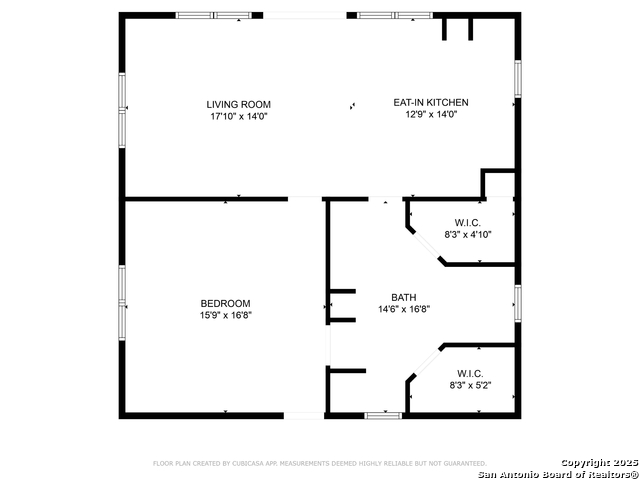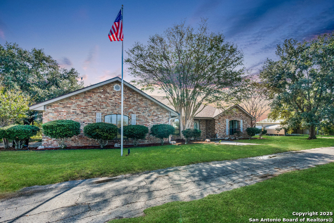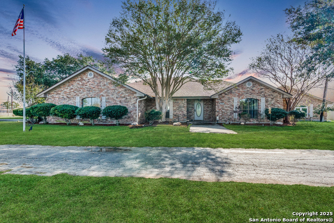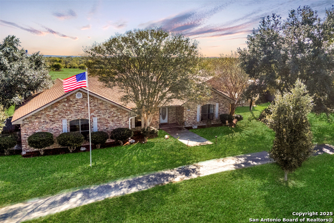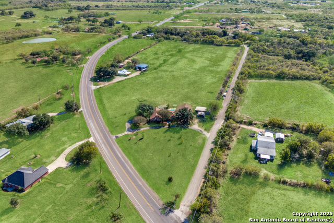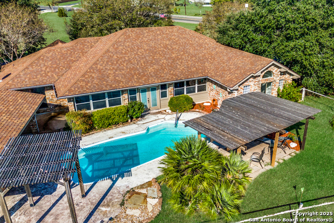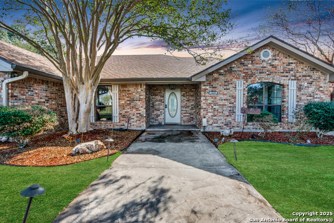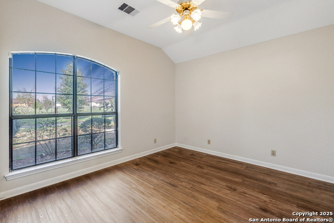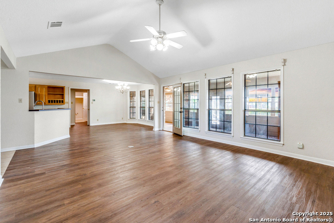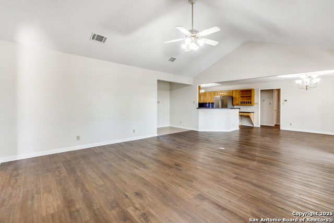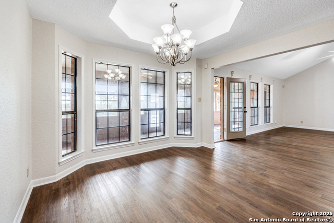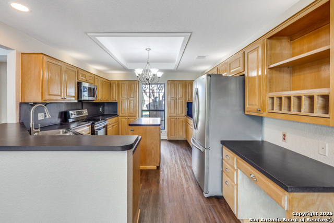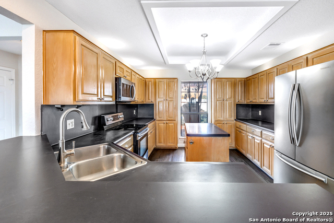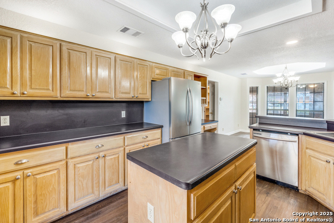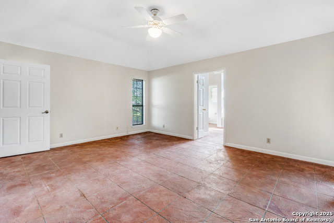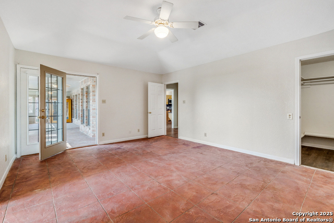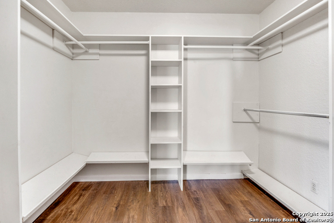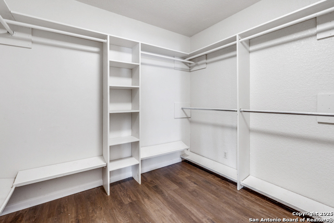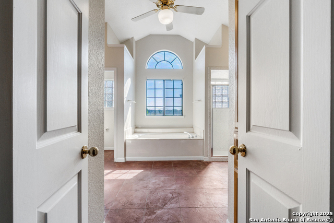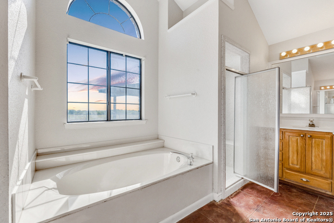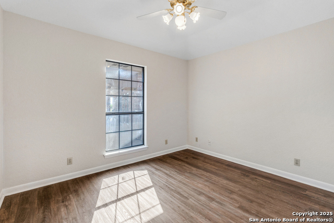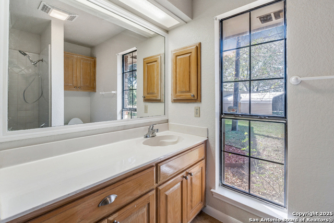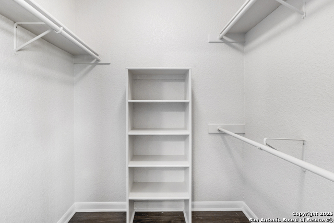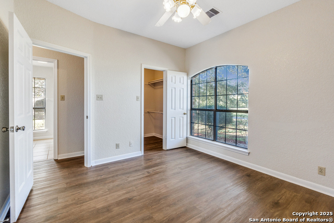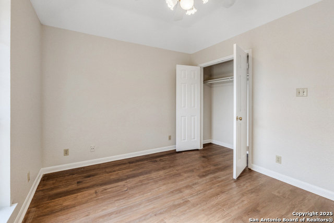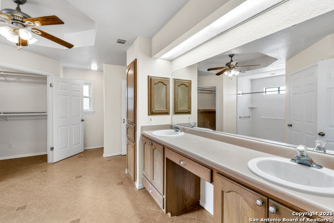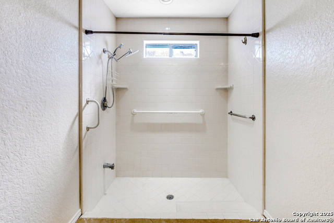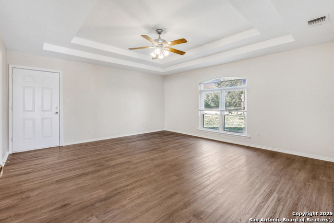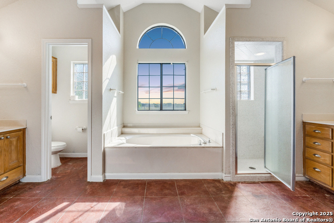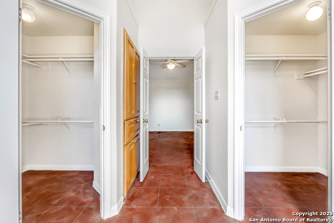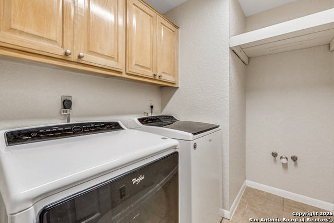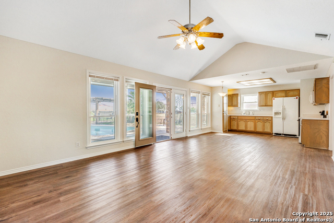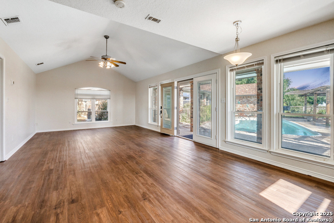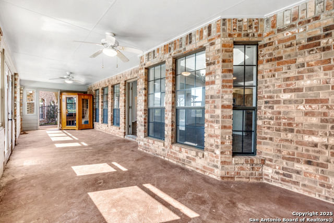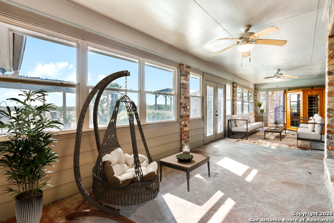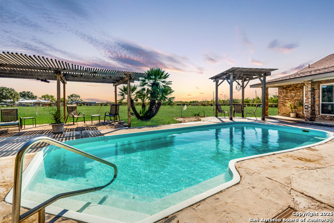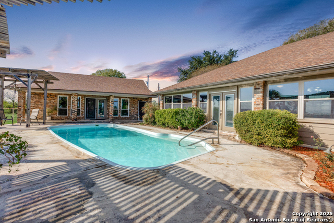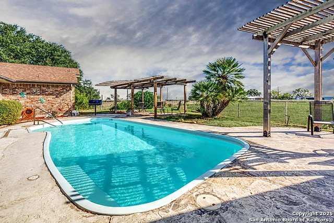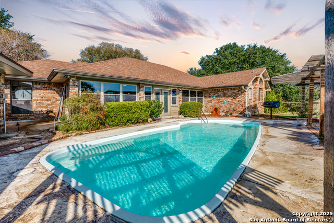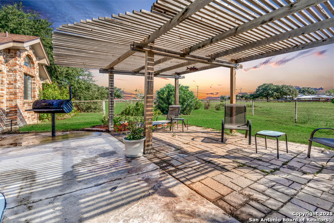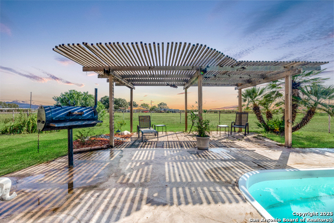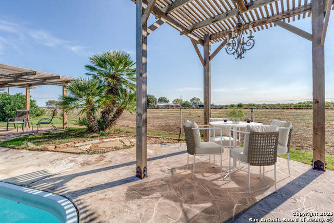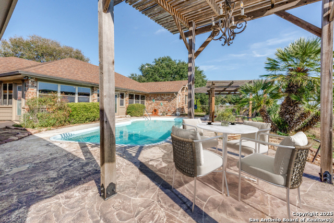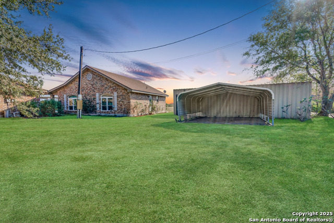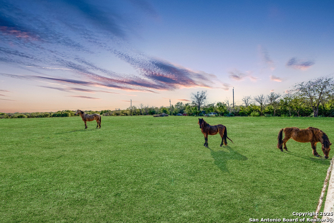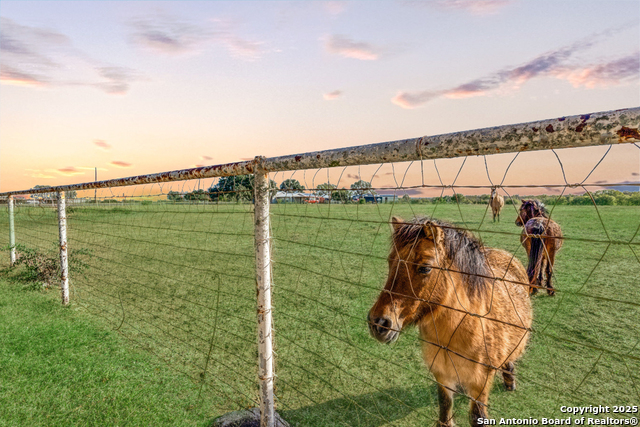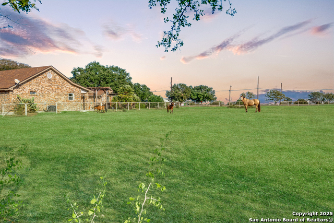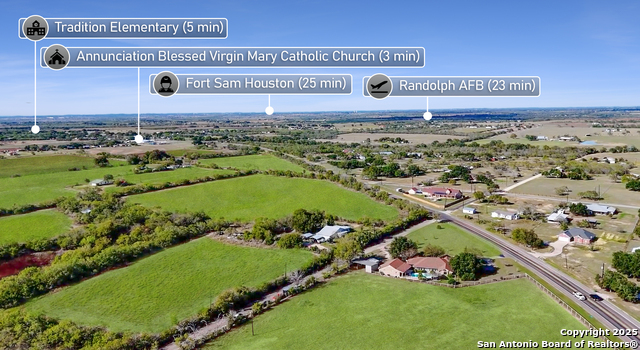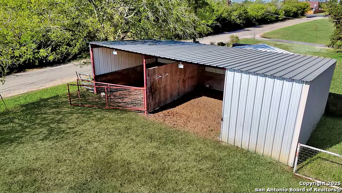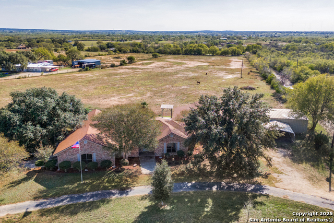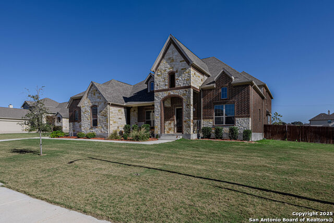14688 Fm 1346, St Hedwig, TX 78152
Property Photos
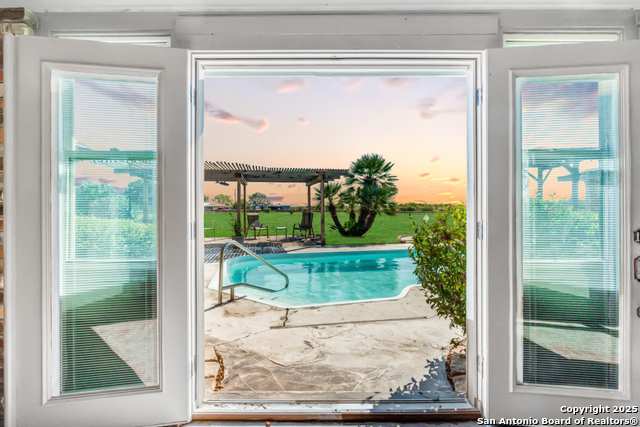
Would you like to sell your home before you purchase this one?
Priced at Only: $700,000
For more Information Call:
Address: 14688 Fm 1346, St Hedwig, TX 78152
Property Location and Similar Properties
- MLS#: 1846031 ( Single Residential )
- Street Address: 14688 Fm 1346
- Viewed: 9
- Price: $700,000
- Price sqft: $212
- Waterfront: No
- Year Built: 1994
- Bldg sqft: 3308
- Bedrooms: 4
- Total Baths: 3
- Full Baths: 3
- Garage / Parking Spaces: 2
- Days On Market: 108
- Additional Information
- County: BEXAR
- City: St Hedwig
- Zipcode: 78152
- Subdivision: City Sthedwig Ac Ec
- District: East Central I.S.D
- Elementary School: Tradition
- Middle School: Heritage
- High School: East Central
- Provided by: Keller Williams City-View
- Contact: Charles Gafford
- (210) 696-9996

- DMCA Notice
-
DescriptionNestled on a sprawling 7.99 acre ranchette, this picturesque property with a guest suite offers a unique blend of countryside charm andmodern amenities. Located in St. Hedwig, TX, this custom Morrison built home features 3 bedrooms, 2 baths, and 2,191 SF in the main house,plus a separate 1,117 SF guest suite with its own bed, bath, kitchenette, and living area perfect for multi generational living. Highlights include:Outdoor oasis with a self cleaning pool, gazebo, and built in smoker. Screened in porch with sauna for ultimate relaxation. Equestrian readyproperty with stables, storage shed, and fenced acreage. Primary suite retreat featuring 3 walk in closets, a spa like bath, and one closet largeenough to double as a sitting room or study. Sun drenched kitchen with wood cabinetry, stainless appliances, and an island for meal prep.With mature trees and serene surroundings, this property is an ideal setting for a horse property or homestead. Conveniently located in EastCentral ISD, known for its stellar Choice School programs in STEM, arts, leadership, and dual language. Only 10 minutes to HEB and La Vernia,7 minutes to 1604, 17 miles/22 minutes to Ft Sam/Brooke Army Medical Center, and 14 miles/20 minutes to Randolph AFB. A new middleschool, Valor Middle School, is being built in St Hedwig; it is still in ECISD and is estimated to be completed in Fall 2026. This home truly offersthe best of country living with modern conveniences. Call your favorite agent today to schedule a private showing!
Payment Calculator
- Principal & Interest -
- Property Tax $
- Home Insurance $
- HOA Fees $
- Monthly -
Features
Building and Construction
- Apprx Age: 31
- Builder Name: MORRISON
- Construction: Pre-Owned
- Exterior Features: Brick, 4 Sides Masonry
- Floor: Ceramic Tile, Vinyl, Other
- Foundation: Slab
- Kitchen Length: 15
- Other Structures: Corral(s), Guest House, Second Residence, Shed(s), Stable(s), Storage
- Roof: Composition
- Source Sqft: Appsl Dist
Land Information
- Lot Description: County VIew, Horses Allowed, 5 - 14 Acres
- Lot Improvements: Street Paved
School Information
- Elementary School: Tradition
- High School: East Central
- Middle School: Heritage
- School District: East Central I.S.D
Garage and Parking
- Garage Parking: Two Car Garage, Attached, Side Entry, Oversized
Eco-Communities
- Water/Sewer: Water System, Septic
Utilities
- Air Conditioning: Two Central
- Fireplace: Not Applicable
- Heating Fuel: Electric
- Heating: Central
- Recent Rehab: No
- Utility Supplier Elec: CPS
- Utility Supplier Grbge: LOCAL
- Utility Supplier Sewer: SEPTIC
- Utility Supplier Water: E CENTRAL
- Window Coverings: All Remain
Amenities
- Neighborhood Amenities: None
Finance and Tax Information
- Days On Market: 179
- Home Owners Association Mandatory: None
- Total Tax: 15527.95
Rental Information
- Currently Being Leased: No
Other Features
- Contract: Exclusive Right To Sell
- Instdir: From West San Antonio, travel easton I-35 South, take US-90/I-10 East to Loop 1604, Exit #587 JBSA-Randolph. Turn right onto Charles W.Anderson Loop. After 3.7 miles, turn left onto StHedwig Rd (FM 1346). 14688 FM 1346 is on the rightafter Felix Rd.
- Interior Features: Two Living Area, Separate Dining Room, Eat-In Kitchen, Two Eating Areas, Island Kitchen, Breakfast Bar, Walk-In Pantry, Game Room, Shop, Utility Room Inside, High Ceilings, Open Floor Plan, Maid's Quarters, Pull Down Storage, All Bedrooms Downstairs, Laundry Main Level, Walk in Closets
- Legal Desc Lot: 27
- Legal Description: Cb 5113 P-27 Abs 366 Hs
- Miscellaneous: School Bus
- Occupancy: Vacant
- Ph To Show: 2107563553
- Possession: Closing/Funding
- Style: One Story, Ranch
Owner Information
- Owner Lrealreb: No
Similar Properties
Nearby Subdivisions
Abbott Place
Asher Place
Boardwalk
City O St Hedwig
City St. Hedwig Ac. (ec)
City Sthedwig Ac Ec
Cobalt Canyon
Cobalt Canyon/hunters Place/ S
Hakes Brothers At Hunters Plac
Hallies Ranch
Heather Place
Heathers Place
Hunters Way
None
Not In Defined Subdivision
Sage Meadows
Sage Meadows Ut-1
Saint Hedwig
Scott Hollow
Spring Grove

- Antonio Ramirez
- Premier Realty Group
- Mobile: 210.557.7546
- Mobile: 210.557.7546
- tonyramirezrealtorsa@gmail.com



