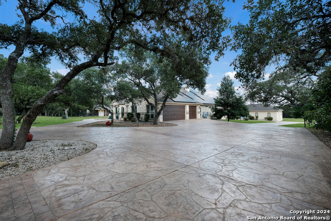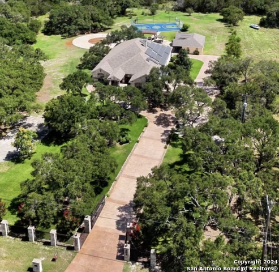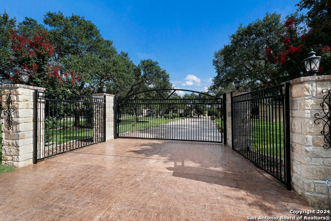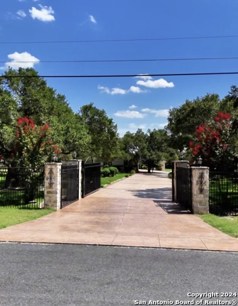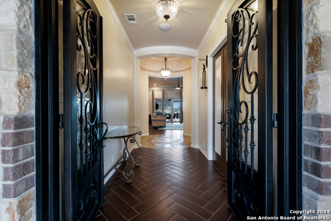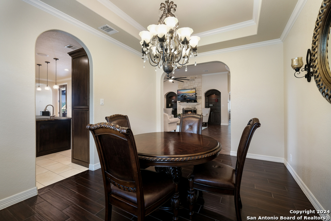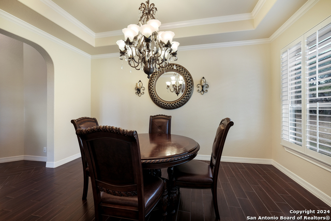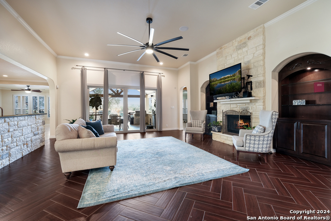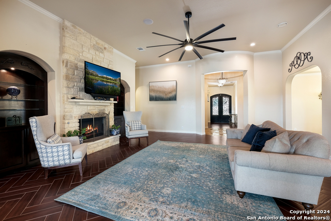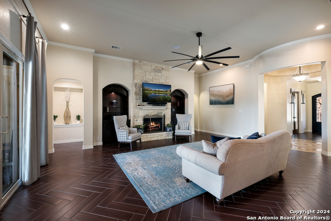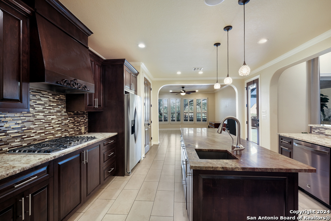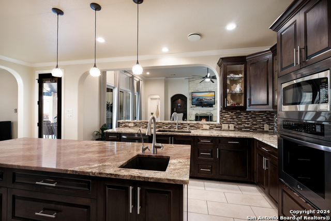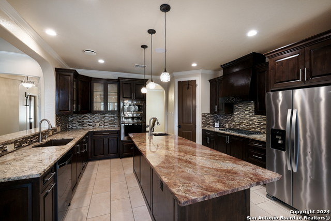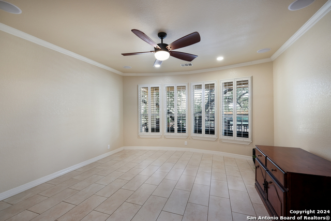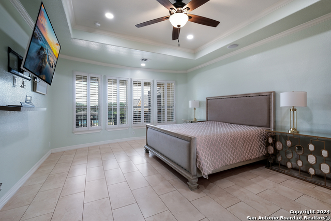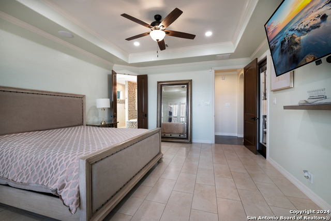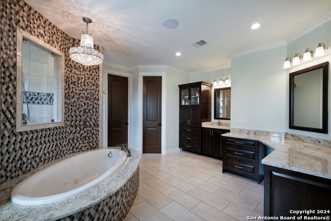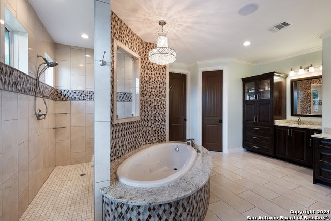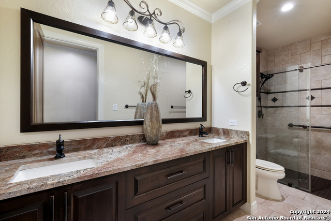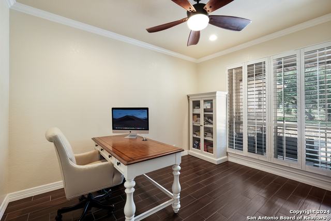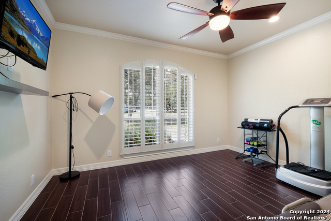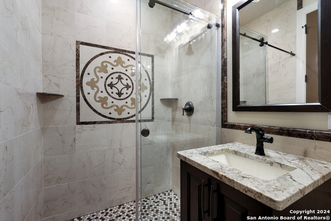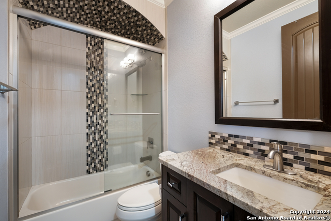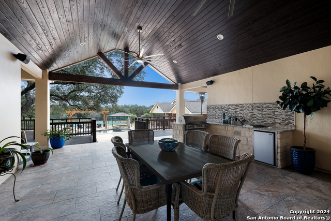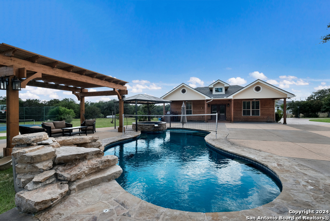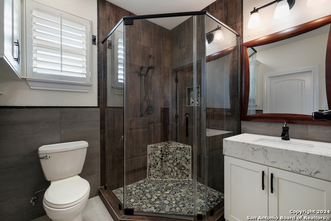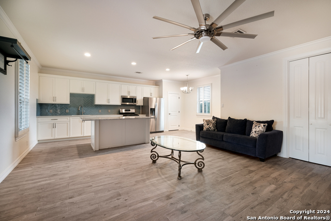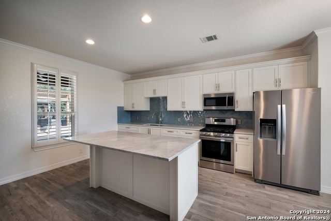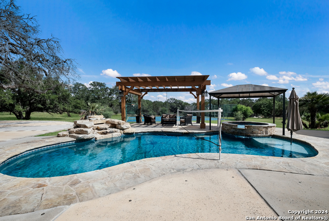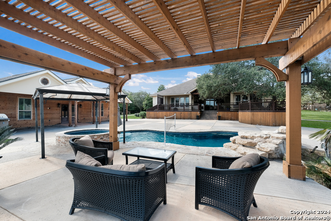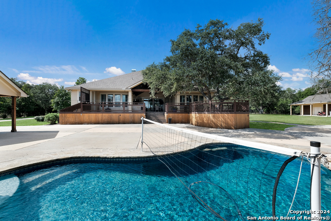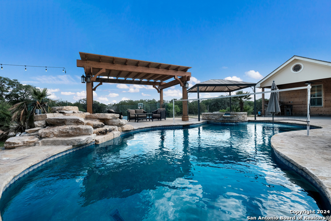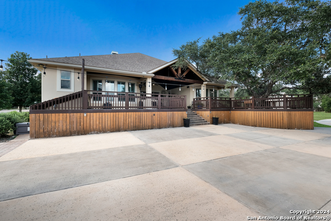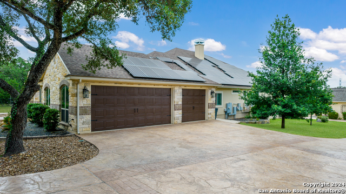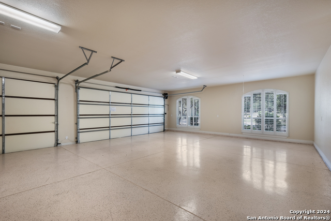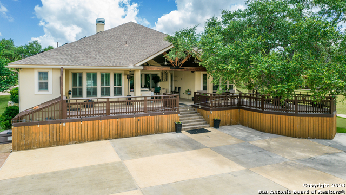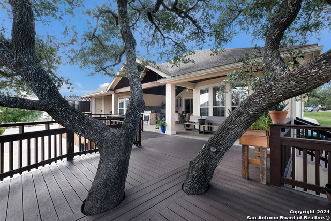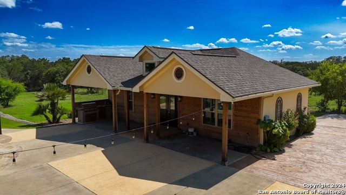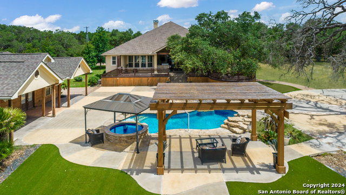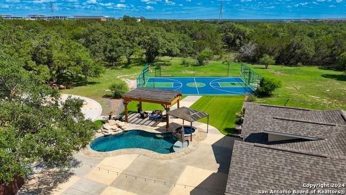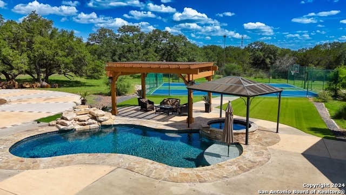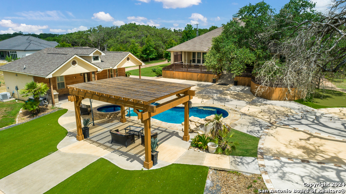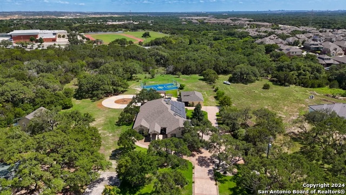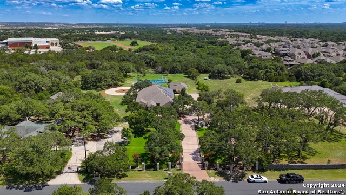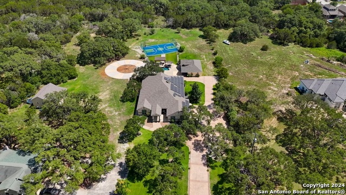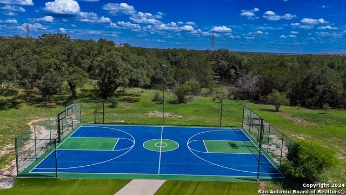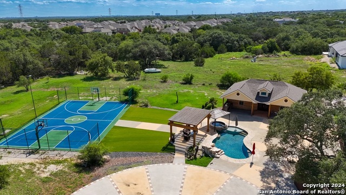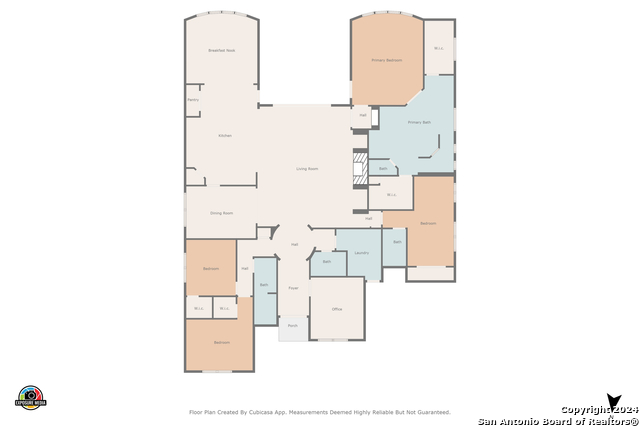3780 Menger , San Antonio, TX 78259
Property Photos
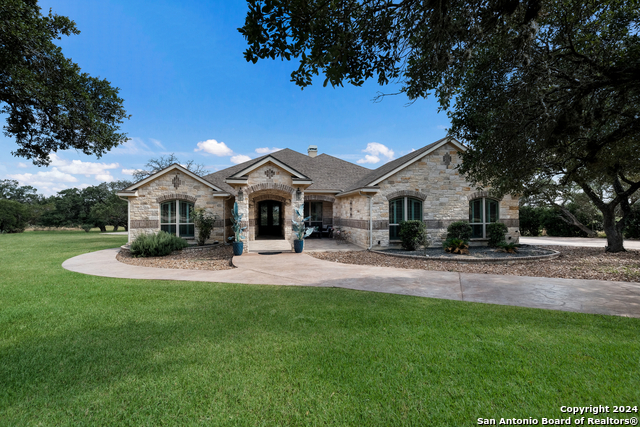
Would you like to sell your home before you purchase this one?
Priced at Only: $1,460,000
For more Information Call:
Address: 3780 Menger , San Antonio, TX 78259
Property Location and Similar Properties
- MLS#: 1853003 ( Single Residential )
- Street Address: 3780 Menger
- Viewed: 104
- Price: $1,460,000
- Price sqft: $332
- Waterfront: No
- Year Built: 2017
- Bldg sqft: 4394
- Bedrooms: 4
- Total Baths: 6
- Full Baths: 6
- Garage / Parking Spaces: 3
- Days On Market: 108
- Additional Information
- Geolocation: 30.1925 / -97.8948
- County: BEXAR
- City: San Antonio
- Zipcode: 78259
- Subdivision: Northwood Hills
- Elementary School: Bulverde Creek
- Middle School: Hill
- High School: Johnson
- Provided by: Keller Williams Legacy
- Contact: Korina Wang
- (210) 865-6854

- DMCA Notice
-
DescriptionNestled on an expansive 1.85 acre lot, meticulously landscaped to perfection, this luxurious one story residence boasts 4 bedrooms, 6 baths, and a 3 car garage. With soaring high ceilings and expansive open spaces, the home creates an atmosphere of grandeur and elegance. The main house offers 3,500 sq. ft. of living space, complemented by a 895 sq. ft. guest house, situated in the prestigious Northwood Hills neighborhood. The grandeur of the property is immediately evident as you approach, with a well manicured lawn, lush gardens, and a magnificent driveway that enhance its curb appeal. The oversized entryway introduces you to the heart of the home, where living spaces flow seamlessly into one another. The modern kitchen is a chef's dream, equipped with top of the line appliances, custom cabinetry, and a large island that makes meal preparation a joy. Adjacent to the kitchen, the dining area makes family meals and gatherings effortless. The luxurious master suite features a spa like ensuite bathroom with a jetted tub and a spacious walk in closet. Three additional generously sized bedrooms ensure comfort and privacy for everyone. The 895 sq. ft. casita is an exclusive retreat, offering both lavishness and functionality, perfect for guests or additional family members. Outdoor living is taken to the next level with a resort style backyard, featuring a 50x70 basketball/tennis court, an oversized covered patio, and an outdoor kitchen that creates the perfect setting for relaxation and entertainment. The heated pool and jacuzzi ensure year round enjoyment, while the lush surroundings provide a peaceful oasis. Additional features include ample parking, an automatic gate system, an over $50K solar panel system, plantation shutters, a gun safe, a water well for irrigation, a reverse osmosis system, a surround sound system, and much more. With NO CITY TAXES, this home combines luxury with practicality. Located near upscale shopping, dining, entertainment, and top rated schools, this property offers a lifestyle of unparalleled luxury and convenience. Don't miss the opportunity to make this exceptional property your forever home. Schedule your showing today and experience luxury living at its finest!
Payment Calculator
- Principal & Interest -
- Property Tax $
- Home Insurance $
- HOA Fees $
- Monthly -
Features
Building and Construction
- Builder Name: Brance Construction LLC
- Construction: Pre-Owned
- Exterior Features: Stone/Rock, Stucco
- Floor: Ceramic Tile
- Foundation: Slab
- Kitchen Length: 16
- Other Structures: Cabana, Gazebo, Guest House
- Roof: Composition
- Source Sqft: Appraiser
Land Information
- Lot Description: On Greenbelt, 1 - 2 Acres, Level
School Information
- Elementary School: Bulverde Creek
- High School: Johnson
- Middle School: Hill
Garage and Parking
- Garage Parking: Three Car Garage, Attached, Side Entry, Oversized
Eco-Communities
- Energy Efficiency: Ceiling Fans
- Green Features: Solar Panels
- Water/Sewer: Septic
Utilities
- Air Conditioning: One Central
- Fireplace: One
- Heating Fuel: Electric
- Heating: Central
- Recent Rehab: No
- Utility Supplier Elec: CPS
- Utility Supplier Grbge: TIGER
- Utility Supplier Sewer: SEPTIC TANK
- Utility Supplier Water: SAWS
- Window Coverings: Some Remain
Amenities
- Neighborhood Amenities: None
Finance and Tax Information
- Days On Market: 104
- Home Owners Association Mandatory: Voluntary
- Total Tax: 17388
Other Features
- Contract: Exclusive Right To Sell
- Instdir: From 281 take the exit for Evans Rd, Right onto Evans Road, Right onto Loma View East, Right onto Menger Drive
- Interior Features: Two Living Area, Separate Dining Room, Island Kitchen, Breakfast Bar, Study/Library, High Ceilings, Open Floor Plan, All Bedrooms Downstairs, Laundry Main Level, Laundry Room, Walk in Closets
- Legal Desc Lot: 73
- Legal Description: CB 4919A BLK LOT 73
- Occupancy: Owner
- Ph To Show: SHOWING TIME
- Possession: Closing/Funding
- Style: One Story, Traditional
- Views: 104
Owner Information
- Owner Lrealreb: No
Nearby Subdivisions
Bulverde Creek
Bulverde Gardens
Cavalo Creek Estates
Cliffs At Cibolo
Emerald Forest
Emerald Forest Garde
Encino Bluff
Encino Creek
Encino Forest
Encino Mesa
Encino Park
Encino Ridge
Enclave At Bulverde Cree
Evans Ranch
Fox Grove
La Fontana
La Fontana Villas
Na
Northwood Hills
Pinon Creek
Redland Heights
Redland Ridge
Redland Woods
Roseheart
Sienna
Sorrento
Summit At Bulverde Creek
Terraces At Encino P
Valencia Hills
Valencia Hills Enclave
Village At Encino Park
Winchester Hills
Woodsview At Bulverde Creek
Woodview At Bulverde Cre

- Antonio Ramirez
- Premier Realty Group
- Mobile: 210.557.7546
- Mobile: 210.557.7546
- tonyramirezrealtorsa@gmail.com



