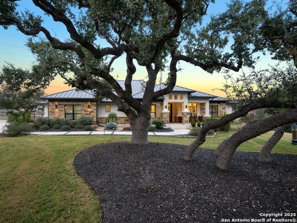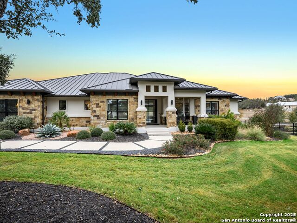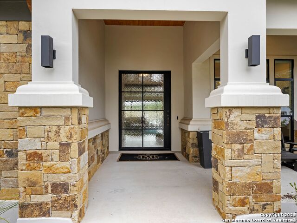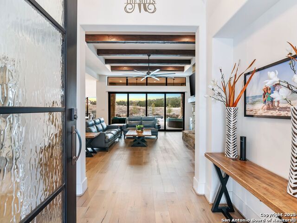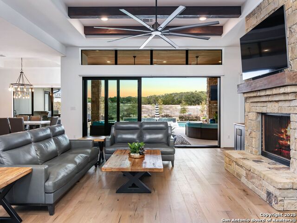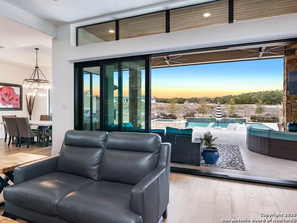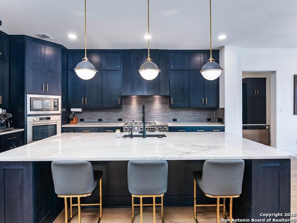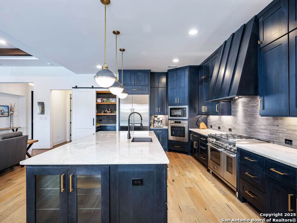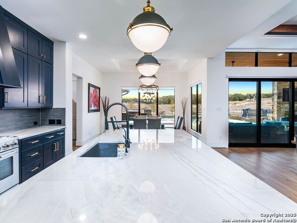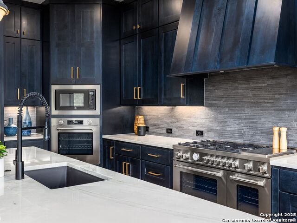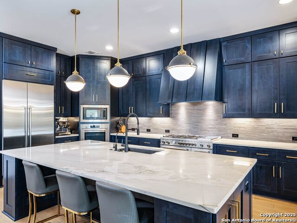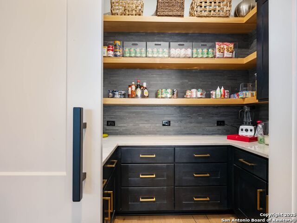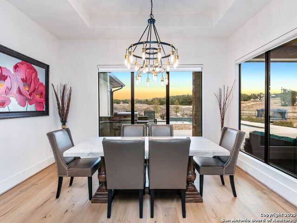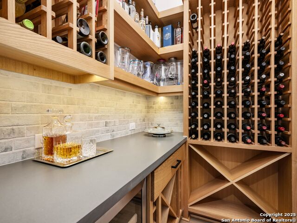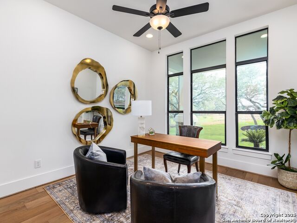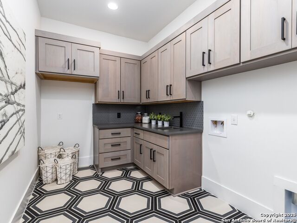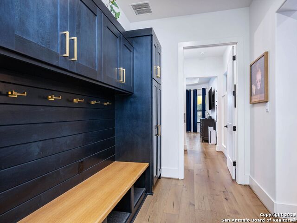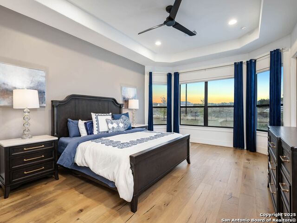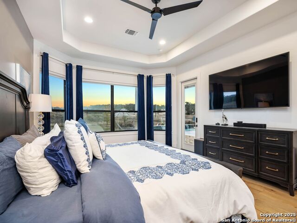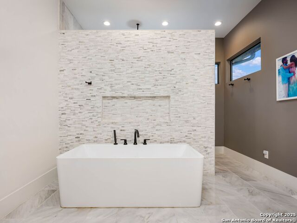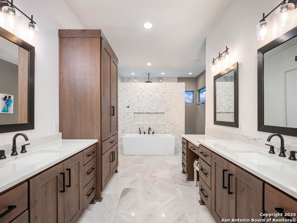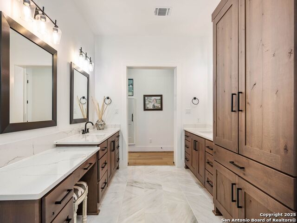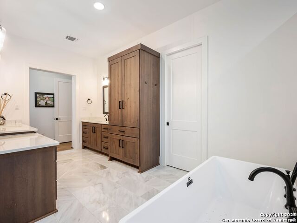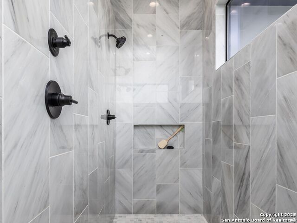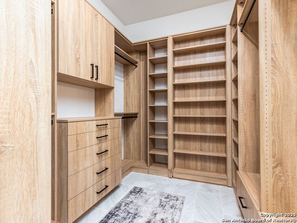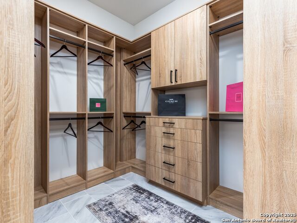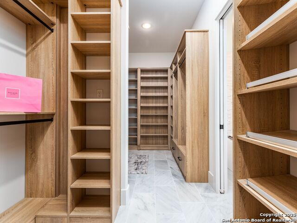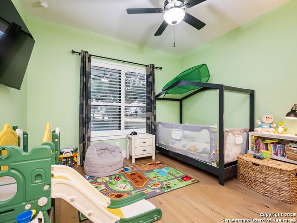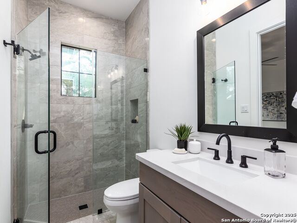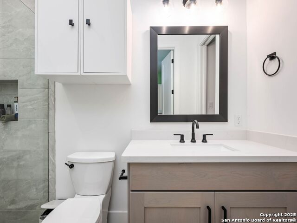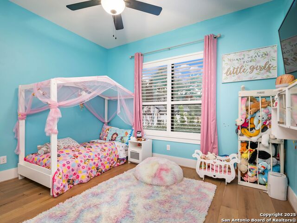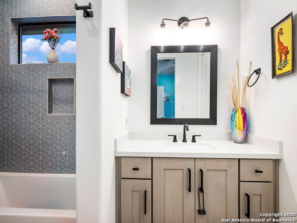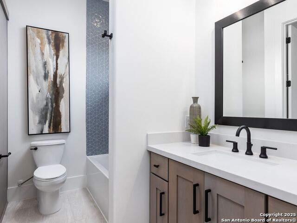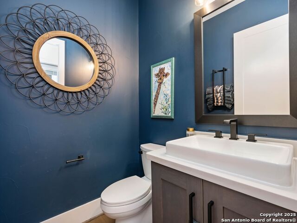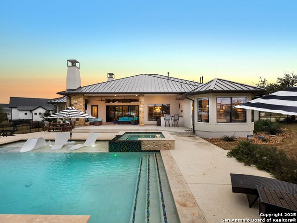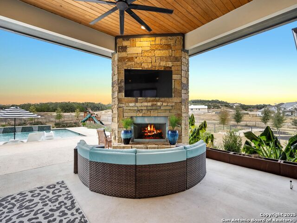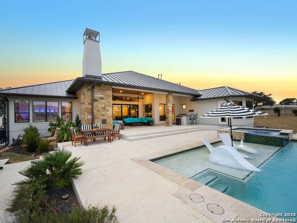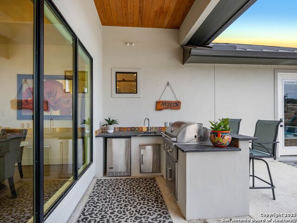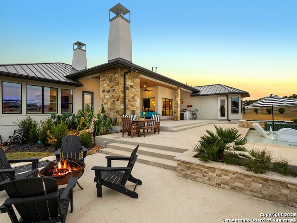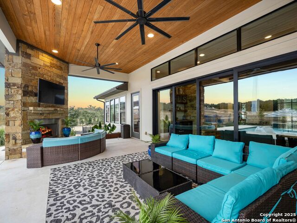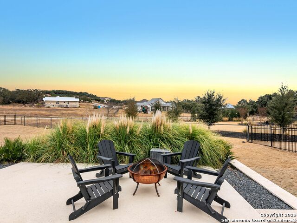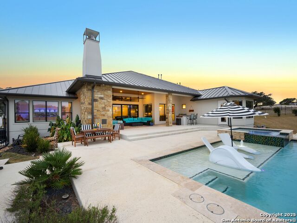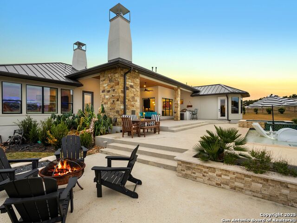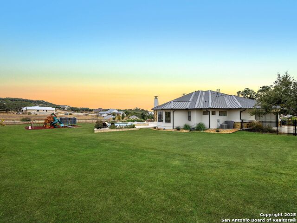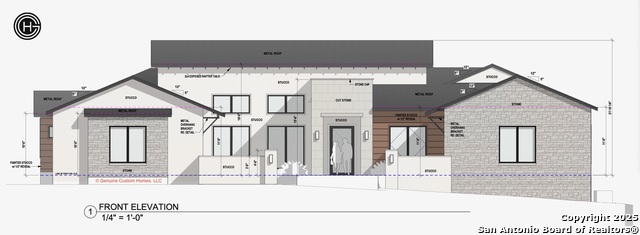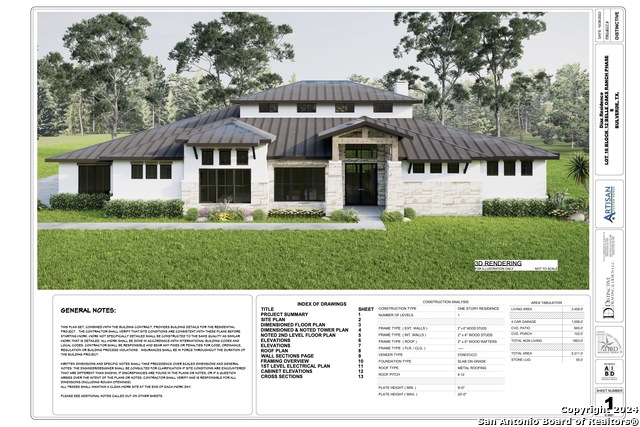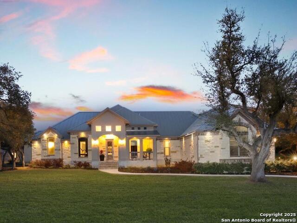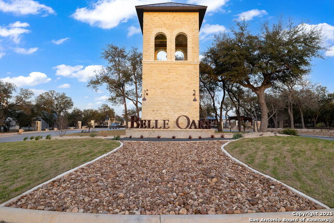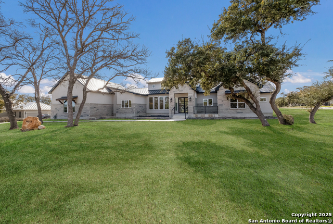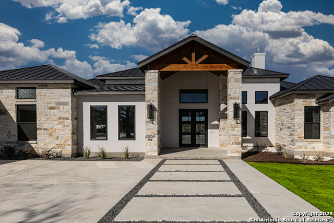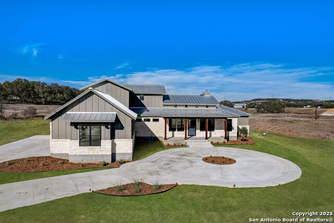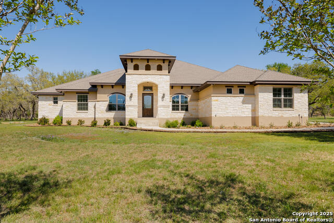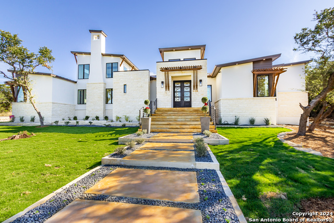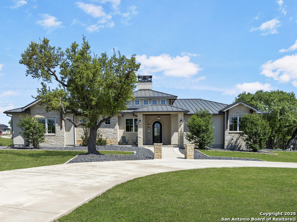764 Ansley Forest, Bulverde, TX 78163
Property Photos
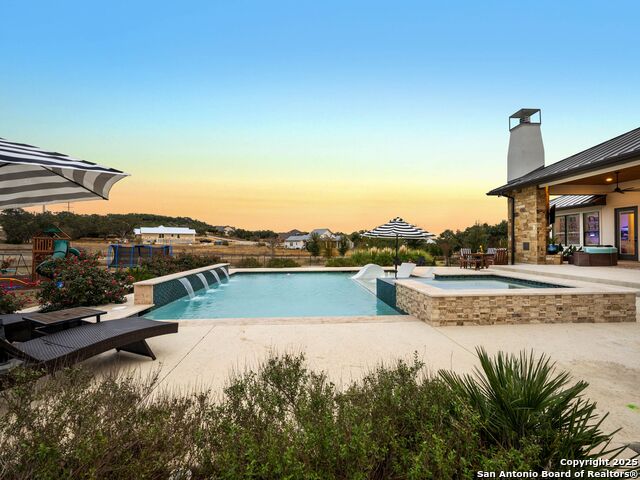
Would you like to sell your home before you purchase this one?
Priced at Only: $1,378,500
For more Information Call:
Address: 764 Ansley Forest, Bulverde, TX 78163
Property Location and Similar Properties
- MLS#: 1852657 ( Single Residential )
- Street Address: 764 Ansley Forest
- Viewed: 25
- Price: $1,378,500
- Price sqft: $413
- Waterfront: No
- Year Built: 2021
- Bldg sqft: 3341
- Bedrooms: 3
- Total Baths: 4
- Full Baths: 3
- 1/2 Baths: 1
- Garage / Parking Spaces: 3
- Days On Market: 57
- Additional Information
- County: COMAL
- City: Bulverde
- Zipcode: 78163
- Subdivision: Belle Oaks Ranch
- District: Comal
- Elementary School: Rahe Primary
- Middle School: Spring Branch
- High School: Smithson Valley
- Provided by: Kuper Sotheby's Int'l Realty
- Contact: Pamela Mauldon
- (830) 515-9392

- DMCA Notice
-
DescriptionThis home has all the bells and whistles you can imagine! Heated saltwater pool with multiple water features |Tucked Away in a Cul De Sac |Over 2,000 sq ft of surrounding flatwork and sitting areas | Gorgeous Oak Trees | Journey Homes Award winning Parade of Homes design | Wine grotto | Hidden safe room | Full Bertazzoni Appliances | Gas Cooking| Sapphire blue kitchen with custom cabinetry | Extra large quartzite island | Wide plank white oak flooring | Full outdoor kitchen with grill, sink, and fridge | Outdoor wood burning fireplace | Metal roof | 9' Magnolia pivot front door | Open concept floor plan | Extra large sliding doors from living space to patio | Spa like owner's bathroom with large walk in shower | Custom closet built ins in owner's suite | Full game room with beverage fridge and sink | Wet bar | Custom cabinetry throughout | Hand trowel textured walls | Upgraded closets in secondary bedroom en suites | Custom shelving and cabinetry flanking the great room fireplace | 3 car garage with epoxy floors | Garage elevator lift for storage | In garage car vacuum system | Complete front and back landscaping with fencing | 1+ acre tree studded cul de sac lot | Easy access to community walking trails | Journey Homes is celebrated for exquisite craftsmanship and the use of refined, high end materials in every detail | 15 minutes to downtown Bulverde | 20 minutes to downtown Boerne | 20 Minutes to Whole Food Market/HEB/Target.
Payment Calculator
- Principal & Interest -
- Property Tax $
- Home Insurance $
- HOA Fees $
- Monthly -
Features
Building and Construction
- Builder Name: JOURNEY HOMES
- Construction: Pre-Owned
- Exterior Features: 4 Sides Masonry, Stone/Rock, Stucco
- Floor: Ceramic Tile, Wood
- Foundation: Slab
- Kitchen Length: 16
- Roof: Metal
- Source Sqft: Appsl Dist
School Information
- Elementary School: Rahe Primary
- High School: Smithson Valley
- Middle School: Spring Branch
- School District: Comal
Garage and Parking
- Garage Parking: Three Car Garage
Eco-Communities
- Water/Sewer: Septic
Utilities
- Air Conditioning: Two Central
- Fireplace: One, Living Room
- Heating Fuel: Natural Gas
- Heating: Central
- Recent Rehab: No
- Utility Supplier Elec: PEDERNALES
- Utility Supplier Gas: ENERTEX
- Utility Supplier Grbge: WASTE CONN
- Utility Supplier Sewer: SEPTIC
- Utility Supplier Water: CANYON LAKE
- Window Coverings: Some Remain
Amenities
- Neighborhood Amenities: Controlled Access, Pool, Tennis, Clubhouse, Park/Playground, Jogging Trails, Sports Court, Basketball Court
Finance and Tax Information
- Days On Market: 57
- Home Owners Association Fee: 975
- Home Owners Association Frequency: Annually
- Home Owners Association Mandatory: Mandatory
- Home Owners Association Name: BELLE OAKS
- Total Tax: 19856
Other Features
- Block: 10
- Contract: Exclusive Right To Sell
- Instdir: BLANCO TO BELLE OAKS
- Interior Features: Two Living Area, Liv/Din Combo, Separate Dining Room, Eat-In Kitchen, Two Eating Areas, Island Kitchen, Walk-In Pantry, Study/Library, Media Room, Utility Room Inside, Secondary Bedroom Down, 1st Floor Lvl/No Steps, High Ceilings, Open Floor Plan, All Bedrooms Downstairs, Laundry Main Level, Walk in Closets, Attic - Other See Remarks
- Legal Description: BELLE OAKS RANCH PHASE III, BLOCK 10, LOT 3
- Occupancy: Owner
- Ph To Show: 830-515-9392
- Possession: Closing/Funding
- Style: One Story, Contemporary, Ranch, Traditional, Texas Hill Country
- Views: 25
Owner Information
- Owner Lrealreb: No
Similar Properties
Nearby Subdivisions
4s Ranch 6a
Acacia Ranch
Beck Ranch
Belle Oaks
Belle Oaks Ranch
Belle Oaks Ranch Phase 1
Belle Oaks Ranch Phase Ii
Belle Oaks Ranch Phase Viii
Brand Ranch
Bulverde
Bulverde Estates
Bulverde Estates 2
Bulverde Hills
Bulverde Ranch Unrecorded
Canyon View Acres
Centennial Ridge
Comal Trace
Copper Canyon
Edgebrook
Edgewood
Glenwood
Hidden Oaks
Hidden Trails
Hidden Trails 45s
Hybrid Ranches
Johnson Ranch
Johnson Ranch - Comal
Johnson Ranch Sub Ph 2 Un 3
Johnson Ranch-comal
Karen Estates
Lomas Escondidas
Lomas Escondidas 5
Lomas Escondidas Sub Un 5
Monteola
N/a
Not In Defined Subdivision
Oak Cliff Acres
Oak Village North
Park Village
Persimmon Hill
Rim Rock Ranch
Saddleridge
Shepherds Ranch
Spring Oaks Estates
Stonefield
Stoney Creek
Stoney Ridge
The Reserve At Copper Canyon
Ventana

- Antonio Ramirez
- Premier Realty Group
- Mobile: 210.557.7546
- Mobile: 210.557.7546
- tonyramirezrealtorsa@gmail.com



