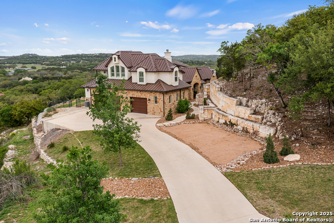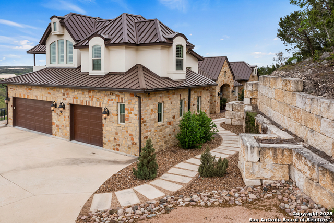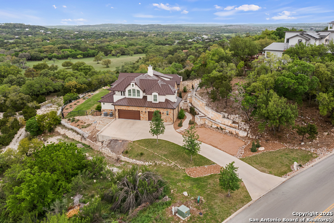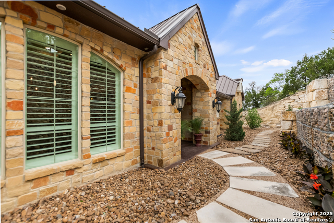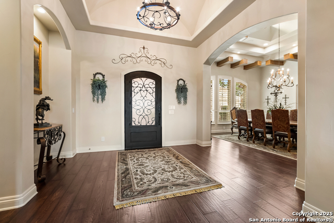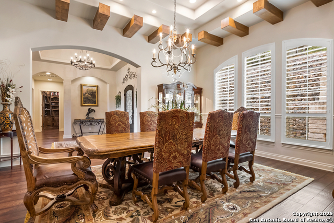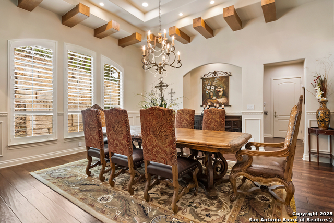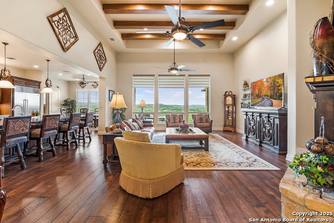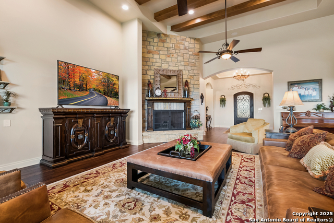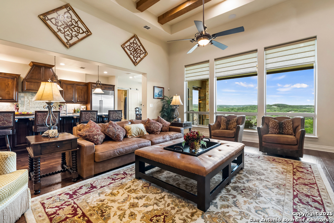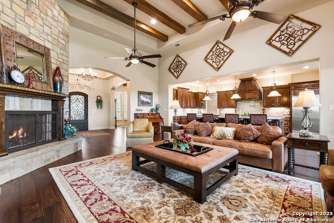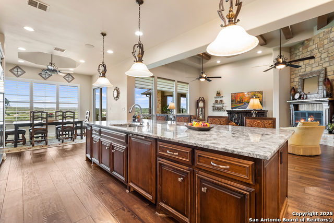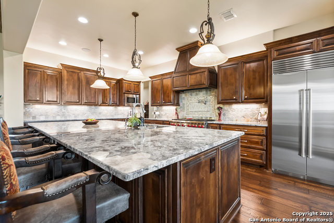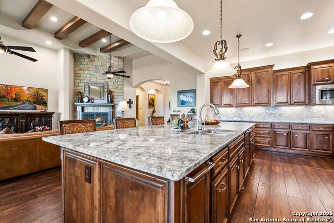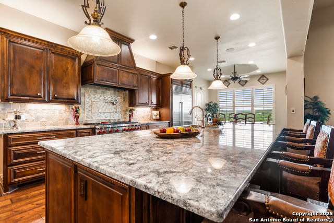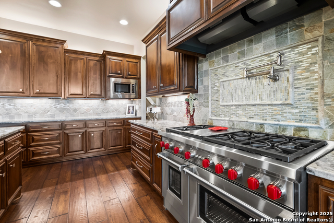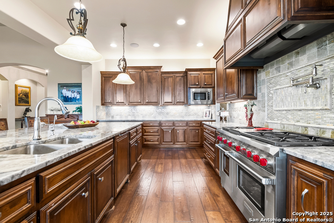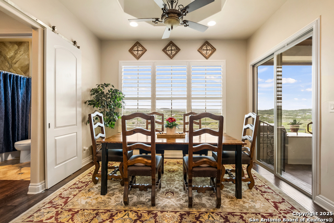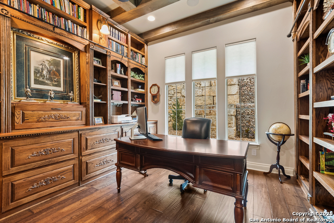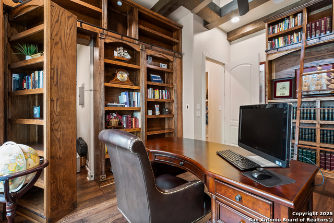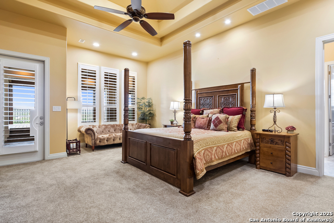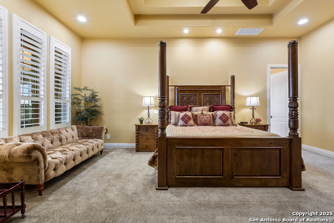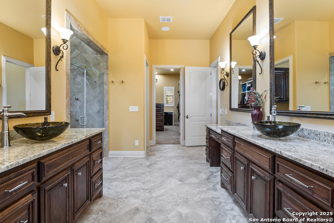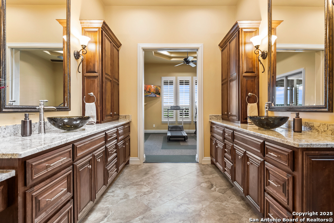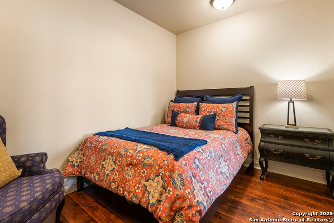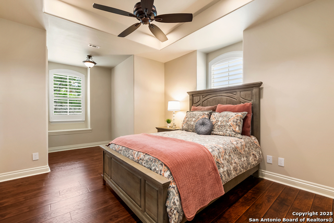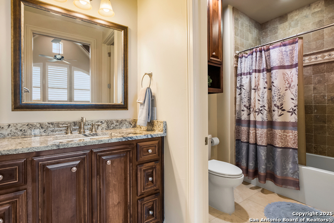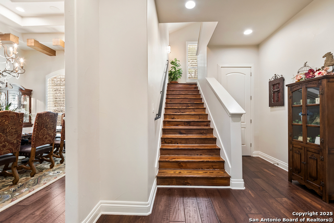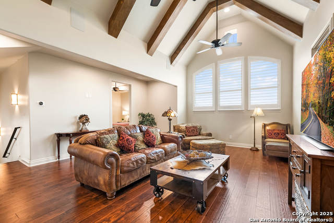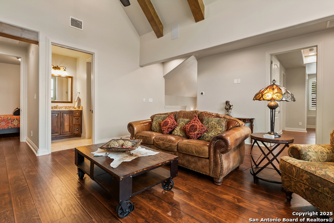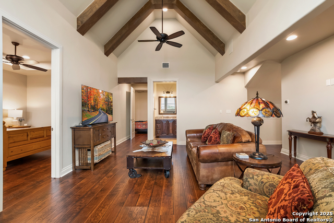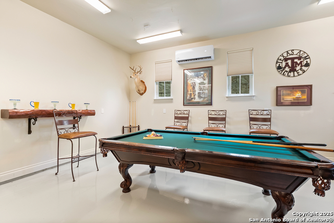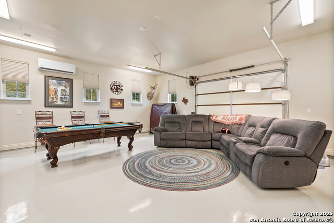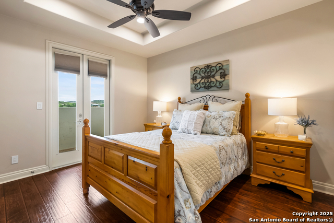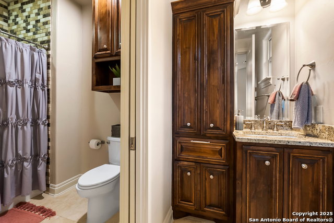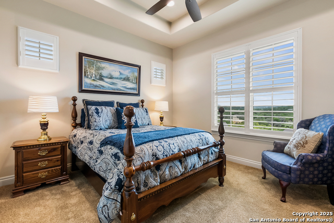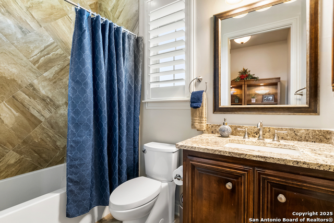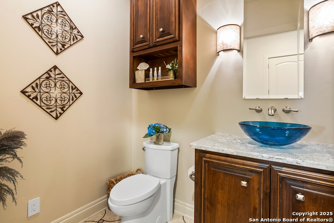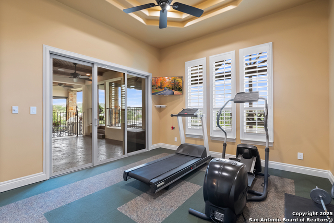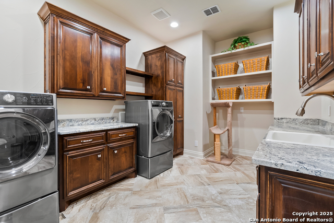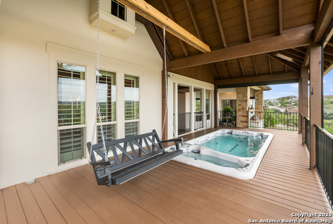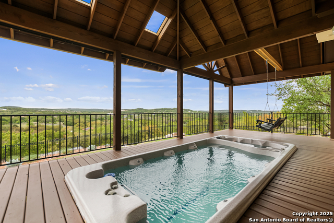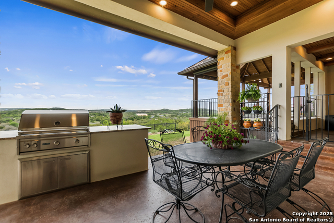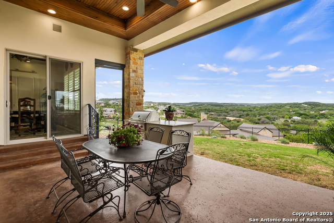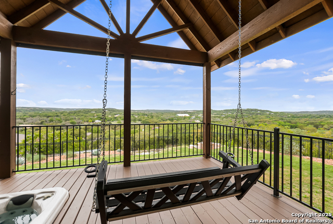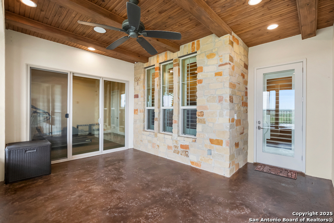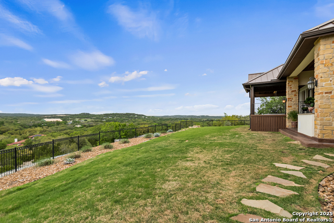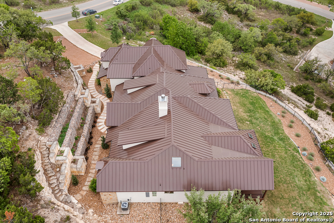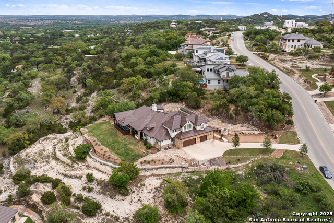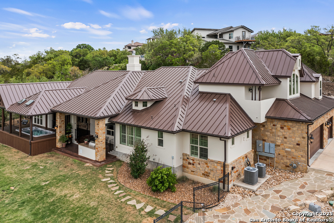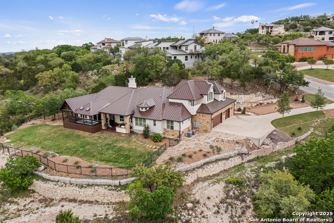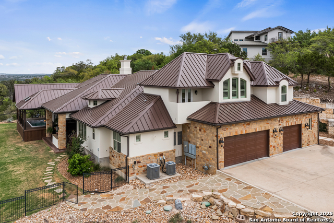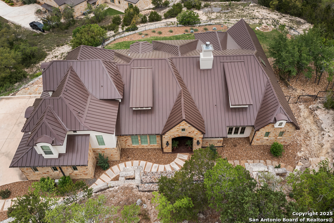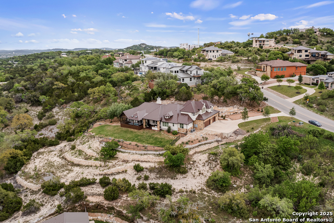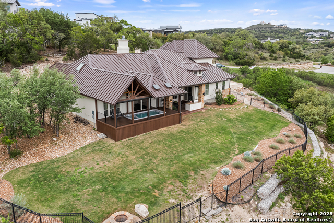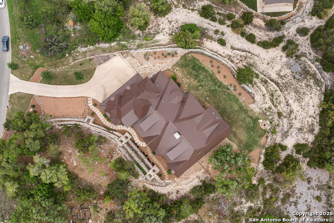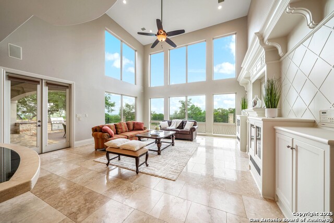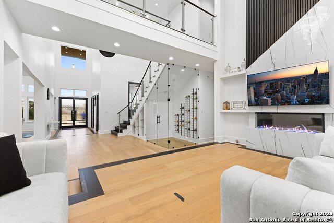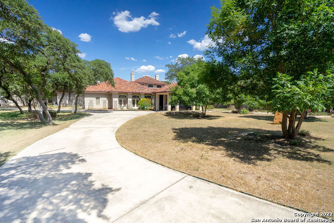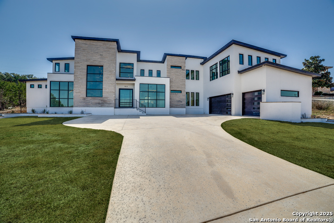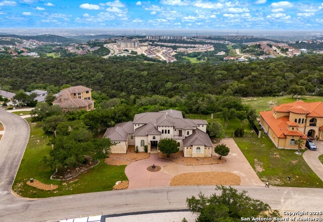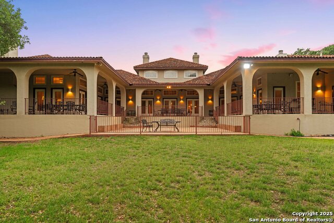9743 Autumn Canyon, San Antonio, TX 78255
Property Photos
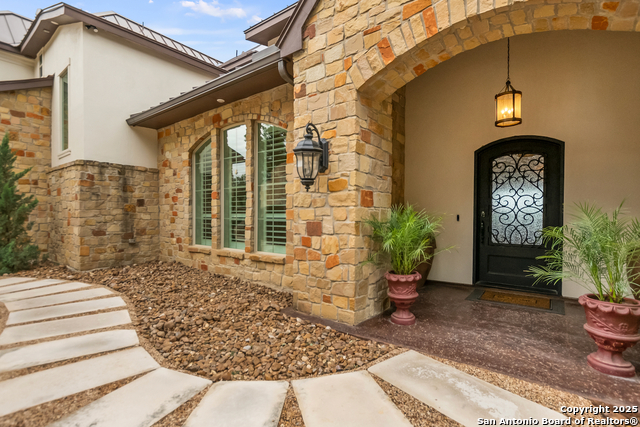
Would you like to sell your home before you purchase this one?
Priced at Only: $1,549,000
For more Information Call:
Address: 9743 Autumn Canyon, San Antonio, TX 78255
Property Location and Similar Properties
- MLS#: 1852346 ( Single Residential )
- Street Address: 9743 Autumn Canyon
- Viewed: 19
- Price: $1,549,000
- Price sqft: $306
- Waterfront: No
- Year Built: 2016
- Bldg sqft: 5058
- Bedrooms: 4
- Total Baths: 5
- Full Baths: 4
- 1/2 Baths: 1
- Garage / Parking Spaces: 3
- Days On Market: 68
- Additional Information
- County: BEXAR
- City: San Antonio
- Zipcode: 78255
- Subdivision: Canyons At Scenic Loop
- District: Northside
- Elementary School: Sara B McAndrew
- Middle School: Rawlinson
- High School: Clark
- Provided by: San Antonio Portfolio KW RE
- Contact: Kevin Best
- (210) 260-5111

- DMCA Notice
-
DescriptionWelcome to this secluded and private retreat in the coveted Canyons at Scenic Loop neighborhood. This stunning home offers 4 spacious bedrooms and 4.5 bathrooms, blending luxury, comfort, and breathtaking hill country views. As you step inside, you'll be greeted by an inviting open floor plan highlighted by custom wooden ceiling beams that add warmth and character throughout. The living room features a beautiful rock gas fireplace, perfect for cozy evenings. Adjacent to the living area, the island kitchen is a chef's dream, complete with high end appliances, a dedicated ice machine, a walk in pantry, gas cooking, double ovens, and a breakfast area for casual dining. The home also offers a separate formal dining room and a study/office with custom built ins, providing the perfect space for work or relaxation. The spacious primary bedroom features a gym/workout room with outside access, and a luxurious en suite bathroom with a glass walk in shower and separate vanities for ultimate convenience and privacy. Each of the other bedrooms includes its own en suite bathroom, ensuring comfort and privacy for everyone in the household. Downstairs, you'll find a secondary bedroom, while the upstairs area includes a bonus room and two more bedrooms, offering ample space for entertainment and family activities. The game room is conveniently located within the 3 car garage, and has a wall A/C unit. Step outside to the back patio, where you'll be treated to awe inspiring views of the hill country. This outdoor space is designed for relaxation and entertainment, featuring a built in hot tub and an outdoor kitchen, perfect for enjoying the beauty of nature while hosting guests. This property offers the ultimate blend of seclusion, luxury, and functionality, making it the ideal hill country retreat.
Payment Calculator
- Principal & Interest -
- Property Tax $
- Home Insurance $
- HOA Fees $
- Monthly -
Features
Building and Construction
- Builder Name: CKC
- Construction: Pre-Owned
- Exterior Features: 4 Sides Masonry, Stone/Rock, Stucco
- Floor: Carpeting, Ceramic Tile, Wood
- Foundation: Slab
- Kitchen Length: 23
- Roof: Metal
- Source Sqft: Appsl Dist
Land Information
- Lot Description: Bluff View, City View, 1 - 2 Acres, Partially Wooded, Mature Trees (ext feat), Secluded
- Lot Improvements: Street Paved, Curbs, Street Gutters, Asphalt, Private Road
School Information
- Elementary School: Sara B McAndrew
- High School: Clark
- Middle School: Rawlinson
- School District: Northside
Garage and Parking
- Garage Parking: Three Car Garage
Eco-Communities
- Energy Efficiency: Tankless Water Heater, Programmable Thermostat, Double Pane Windows, Ceiling Fans
- Water/Sewer: Septic, City
Utilities
- Air Conditioning: Three+ Central, Zoned
- Fireplace: One, Living Room, Gas Logs Included, Gas
- Heating Fuel: Electric
- Heating: Central, Zoned, 3+ Units
- Utility Supplier Elec: CPS
- Utility Supplier Gas: CPS
- Utility Supplier Grbge: TIGER SANI
- Utility Supplier Other: AT&T
- Utility Supplier Sewer: SEPTIC
- Utility Supplier Water: SAWS
- Window Coverings: Some Remain
Amenities
- Neighborhood Amenities: Controlled Access
Finance and Tax Information
- Days On Market: 53
- Home Owners Association Fee: 725
- Home Owners Association Frequency: Annually
- Home Owners Association Mandatory: Mandatory
- Home Owners Association Name: THE CANYONS POA
- Total Tax: 29488.67
Other Features
- Contract: Exclusive Right To Sell
- Instdir: From I-10W take a left on Boerne Stage Rd. Take a left on Scenic Loop Rd, and a right on Autumn Canyon. The property is on your right.
- Interior Features: Two Living Area, Separate Dining Room, Eat-In Kitchen, Two Eating Areas, Island Kitchen, Breakfast Bar, Walk-In Pantry, Study/Library, Game Room, Utility Room Inside, Secondary Bedroom Down, 1st Floor Lvl/No Steps, High Ceilings, Open Floor Plan, Cable TV Available, High Speed Internet, Laundry Main Level, Laundry Room, Walk in Closets, Attic - Partially Finished, Attic - Pull Down Stairs
- Legal Desc Lot: 14
- Legal Description: Cb 4695A (The Canyons At Scenic Loop Ut-4), Block 1 Lot 14
- Miscellaneous: No City Tax, Cluster Mail Box, School Bus
- Occupancy: Owner
- Ph To Show: (210)222-2227
- Possession: Closing/Funding
- Style: Two Story, Texas Hill Country
- Views: 19
Owner Information
- Owner Lrealreb: No
Similar Properties
Nearby Subdivisions
Altair
Cantera Hills
Cantera Manor (enclave)
Cantera Manor Enclave
Canyons At Scenic Loop
Clearwater Ranch
Cross Mountain Ranch
Grandview
Heights At Two Creeks
Hills And Dales
Hills_and_dales
Ih10 North West / Northside Bo
Maverick Springs
Moss Brook Estates
Red Robin
Reserve At Sonoma Verde
River Rock Ranch
River Rock Ranch Un 5 Pud
River Rock Ranch Ut1
Scenic Hills Estates
Scenic Oaks
Serene Hills
Serene Hills Estates
Sonoma Mesa
Sonoma Verde
Springs At Boerne Stage
Stage Run
Stagecoach Hills
Terra Mont
The Bluffs At Two Creeks
The Canyons At Scenic Loop
The Crossing At Two Creeks
The Palmira
The Ridge @ Sonoma Verde
Two Creeks
Two Creeks Area 3
Vistas At Sonoma
Walnut Pass
Westbrook I
Westbrook Ii
Western Hills

- Antonio Ramirez
- Premier Realty Group
- Mobile: 210.557.7546
- Mobile: 210.557.7546
- tonyramirezrealtorsa@gmail.com



