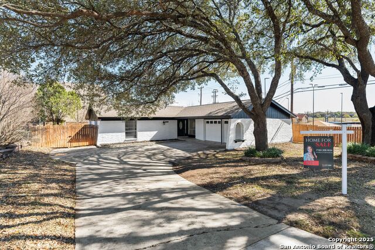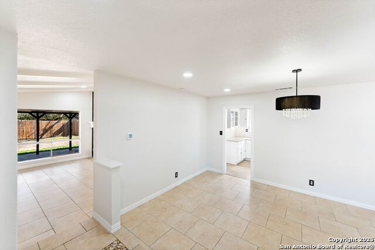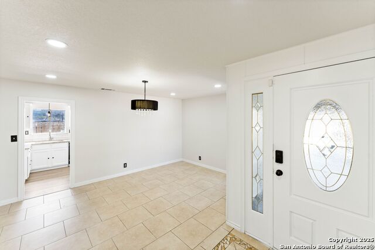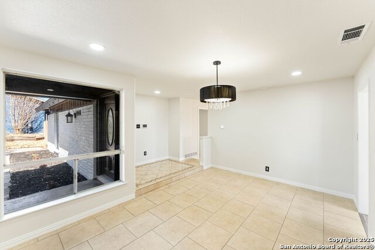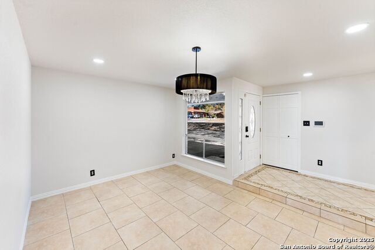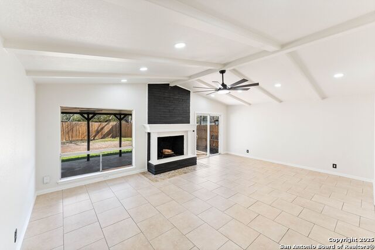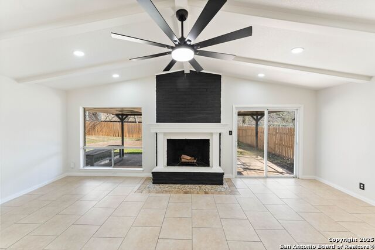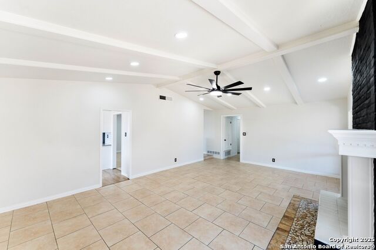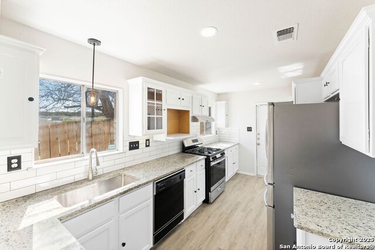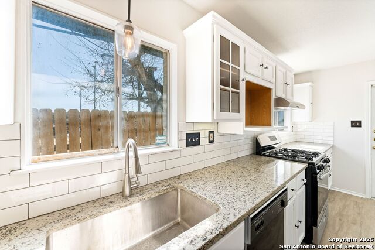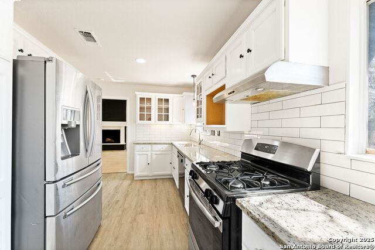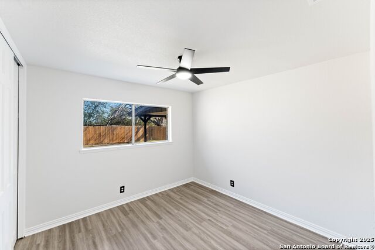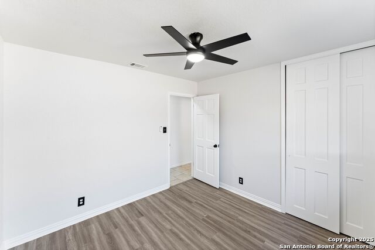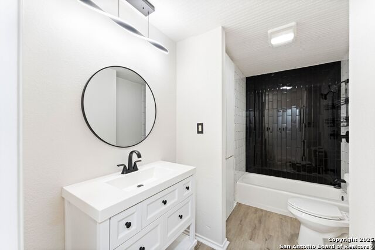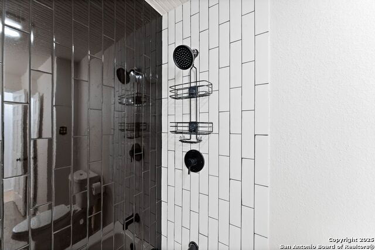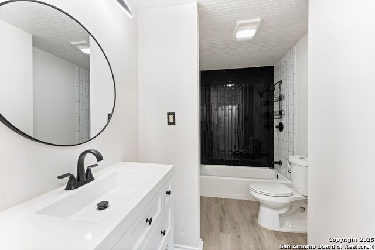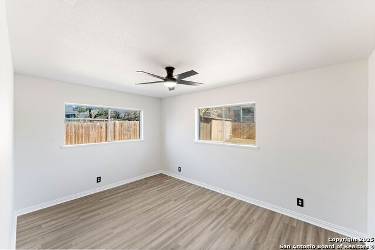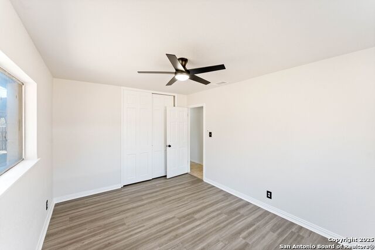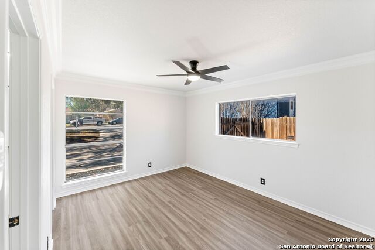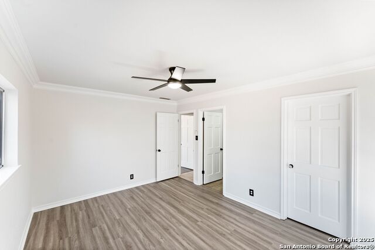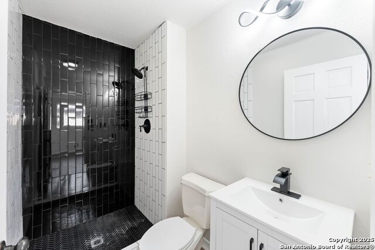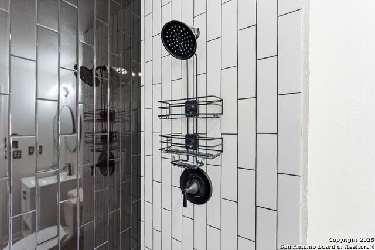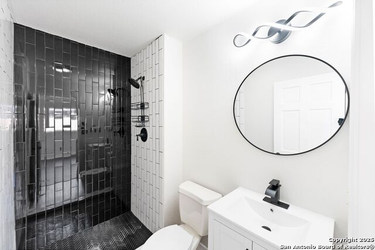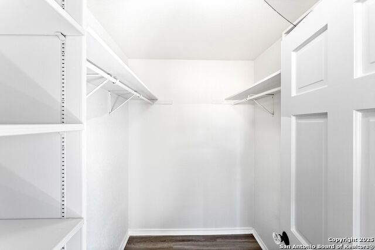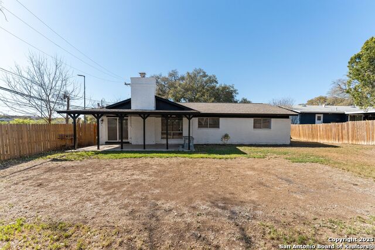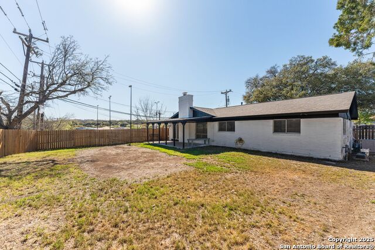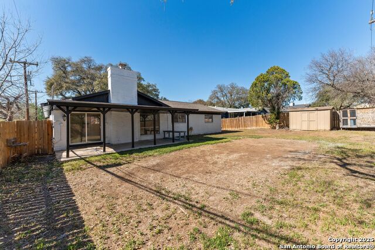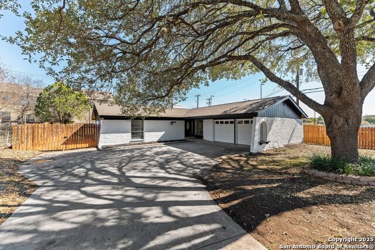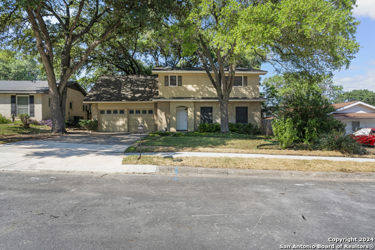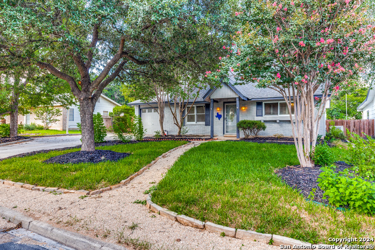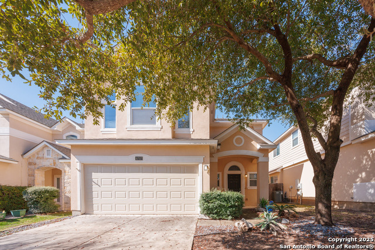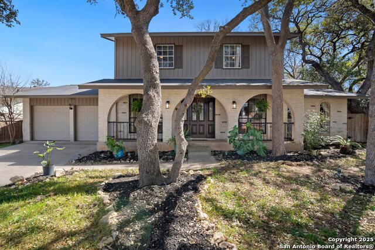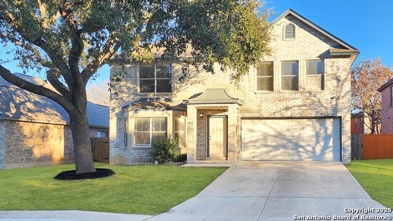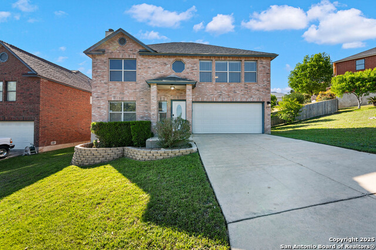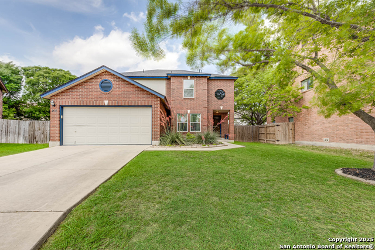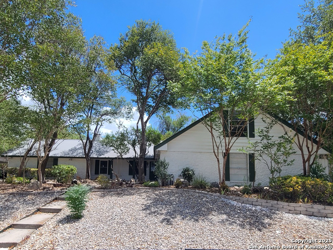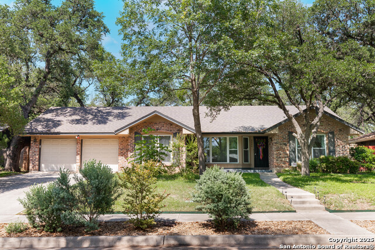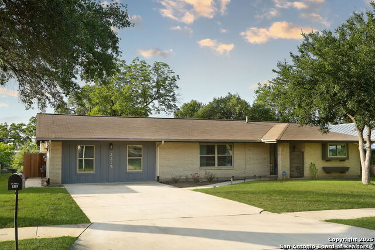4226 Valley Pike, San Antonio, TX 78230
Property Photos
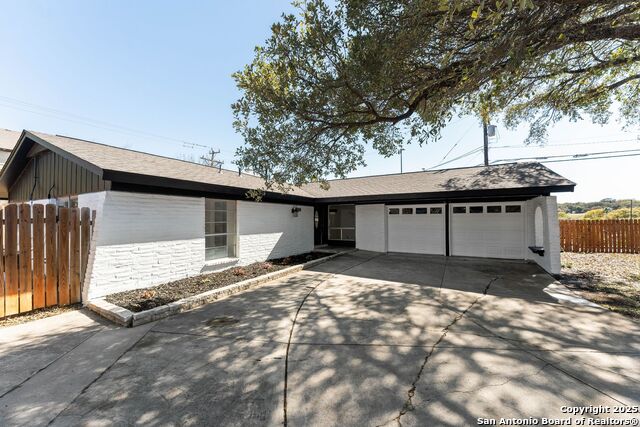
Would you like to sell your home before you purchase this one?
Priced at Only: $319,000
For more Information Call:
Address: 4226 Valley Pike, San Antonio, TX 78230
Property Location and Similar Properties
- MLS#: 1851967 ( Single Residential )
- Street Address: 4226 Valley Pike
- Viewed: 25
- Price: $319,000
- Price sqft: $205
- Waterfront: No
- Year Built: 1967
- Bldg sqft: 1557
- Bedrooms: 3
- Total Baths: 2
- Full Baths: 2
- Garage / Parking Spaces: 2
- Days On Market: 57
- Additional Information
- County: BEXAR
- City: San Antonio
- Zipcode: 78230
- Subdivision: Shenandoah
- District: Northside
- Elementary School: Howsman
- Middle School: Hobby William P.
- High School: Clark
- Provided by: Keller Williams City-View
- Contact: Karen Hipolito
- (726) 208-8124

- DMCA Notice
-
DescriptionDIRECTIONS (IH10W exit 560 Ramsgate Dr./Huebner Rd. Turn right on Ramsgate Dr. Right on Lands Run on 3rd street turn Right on Valley Pike Home is located on the left side of the Dead End) Located in the Shenandoah neighborhood, this stunning 3 bedroom, 2 bathroom home sits on the largest lot in the area, at the very end of a quiet dead end street. With minimal traffic, it offers an unmatched sense of privacy and exclusivity truly the envy of the neighborhood! As you approach the home, the front yard is enhanced by mature, shaded trees like no other in the area, adding to the home's curb appeal and providing a serene, natural setting. The expansive driveway and 2 car garage immediately showcase the generous space this property offers. Inside, you'll find the dining area, which can easily be transformed into a functional office space to suit your needs. The open living area is filled with natural light streaming through large windows, perfectly positioned to capture the warmth of the sun throughout the day. The wood burning fireplace adds a cozy touch, creating the perfect setting for relaxing evenings. The kitchen is a perfect blend of style and functionality, featuring quartz countertops, a gas range stove, stainless steel refrigerator, and dishwasher, all complemented by custom cabinetry designed to maximize storage. Both bathrooms have been modernized, and the master suite boasts a walk in closet, offering ample space and comfort. The backyard offers a true retreat with a large covered patio, a private wooden fence, and a double door side gate for easy access. A storage shed adds practicality. The roof was recently replaced in 2021 and comes with pre installed water softener plumbing for convenience and efficiency, ensuring longevity and peace of mind. Located just one minute from a playground and dog park, this home is set in a tranquil neighborhood, where gentle breezes make evenings especially enjoyable. With a prime location near the medical area and quick access to IH 10 and 410, commuting is a breeze. The spacious design and modern updates make this home a rare find offering an outstanding combination of location, comfort, and charm all in one place. This home has been cared for and loved for many years, and though it's time for it to part ways with its current owner, it now gives you the chance to make this your forever home.
Payment Calculator
- Principal & Interest -
- Property Tax $
- Home Insurance $
- HOA Fees $
- Monthly -
Features
Building and Construction
- Apprx Age: 58
- Builder Name: NA
- Construction: Pre-Owned
- Exterior Features: Brick, 4 Sides Masonry
- Floor: Ceramic Tile, Vinyl
- Foundation: Slab
- Kitchen Length: 16
- Other Structures: Other, Shed(s), Storage
- Roof: Composition
- Source Sqft: Appsl Dist
Land Information
- Lot Description: Corner, Cul-de-Sac/Dead End, Mature Trees (ext feat), Secluded
- Lot Improvements: Street Paved, Curbs, Sidewalks, Streetlights, Fire Hydrant w/in 500', Private Road, Interstate Hwy - 1 Mile or less
School Information
- Elementary School: Howsman
- High School: Clark
- Middle School: Hobby William P.
- School District: Northside
Garage and Parking
- Garage Parking: Two Car Garage, Oversized
Eco-Communities
- Energy Efficiency: Ceiling Fans
- Water/Sewer: City
Utilities
- Air Conditioning: One Central
- Fireplace: One, Living Room, Wood Burning
- Heating Fuel: Natural Gas
- Heating: Central
- Recent Rehab: No
- Utility Supplier Elec: CPS
- Utility Supplier Gas: CPS
- Utility Supplier Grbge: SOLID WASTE
- Utility Supplier Sewer: SAWS
- Utility Supplier Water: SAWS
- Window Coverings: All Remain
Amenities
- Neighborhood Amenities: Pool, Tennis, Clubhouse, Park/Playground, Volleyball Court, Other - See Remarks
Finance and Tax Information
- Days On Market: 53
- Home Faces: West
- Home Owners Association Fee: 200
- Home Owners Association Frequency: Annually
- Home Owners Association Mandatory: Mandatory
- Home Owners Association Name: SHENANDOAH HOME OWNERS ASSOCIATION
Rental Information
- Currently Being Leased: No
Other Features
- Block: 17
- Contract: Exclusive Right To Sell
- Instdir: IH10W exit 560 Ramsgate Dr./Huebner Rd. Turn right on Ramsgate Dr. Right on Lands Run on 3rd street turn Right on Valley Pike Home is located on the left side of the Dead End
- Interior Features: One Living Area, Two Living Area, Liv/Din Combo, Separate Dining Room, Utility Area in Garage, 1st Floor Lvl/No Steps, High Ceilings, Open Floor Plan, Cable TV Available, High Speed Internet, All Bedrooms Downstairs, Laundry in Garage, Walk in Closets, Attic - Other See Remarks
- Legal Description: NCB 14033 BLK 17 LOT 7
- Miscellaneous: As-Is
- Occupancy: Vacant
- Ph To Show: 210-222-2227
- Possession: Closing/Funding
- Style: One Story, Contemporary, Traditional
- Views: 25
Owner Information
- Owner Lrealreb: No
Similar Properties
Nearby Subdivisions
Carmen Heights
Carrington Place
Charter Oaks
Colonial Hills
Colonial Oaks
Colonies North
Dreamland Oaks
Elm Creek
Enclave Elm Creek
Estates Of Alon
Foothills
Green Briar
Greenbriar
Hidden Creek
Hunters Creek
Hunters Creek North
Huntington Place
Inverness
Jackson Court
Kings Grant Forest
Mid Acres
Mission Trace
N/a
None
Parman Place
River Oaks
Shavano Bend
Shavano Forest
Shavano Heights
Shavano Ridge
Shavano Ridge Ut-7
Shenandoah
Sleepy Cove
The Crest
The Park At Huntington P
The Summit
Villas Of Elm Creek
Warwick Farms
Whispering Oaks
Whispering Oaks Un One
Wilson Gardens
Woodland Manor
Woodland Place
Woods Of Alon

- Antonio Ramirez
- Premier Realty Group
- Mobile: 210.557.7546
- Mobile: 210.557.7546
- tonyramirezrealtorsa@gmail.com



