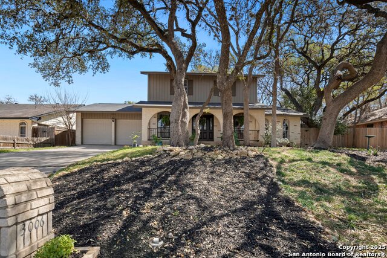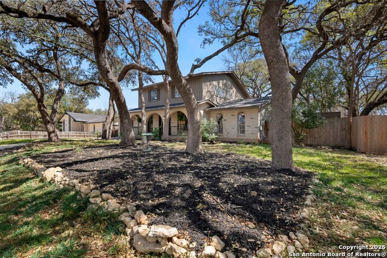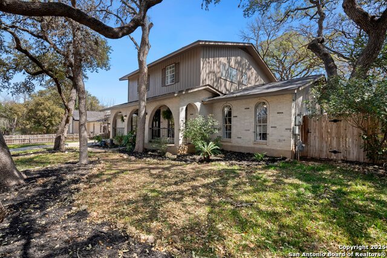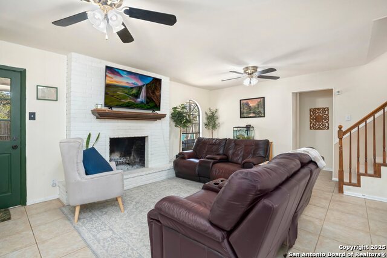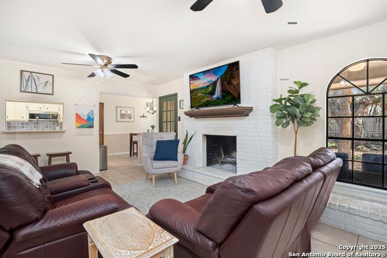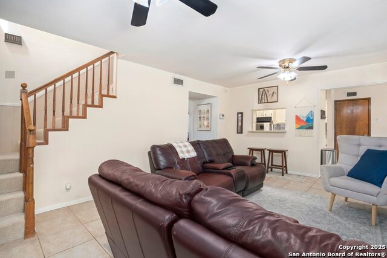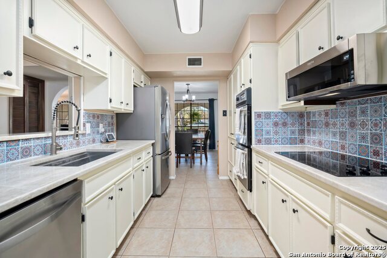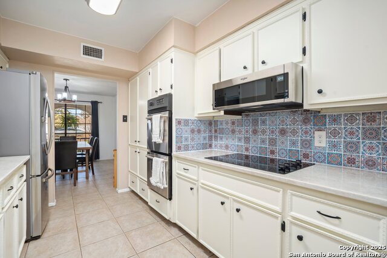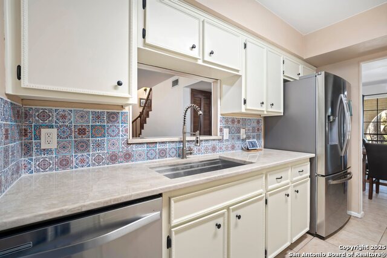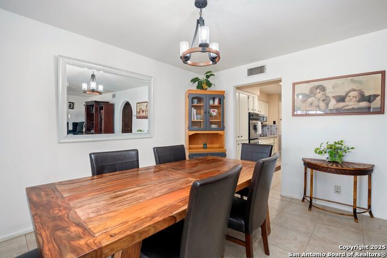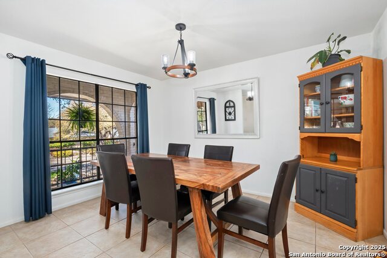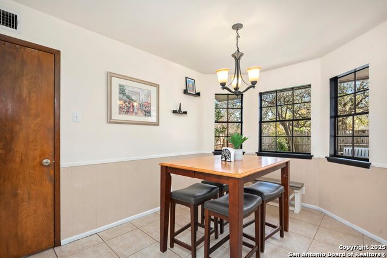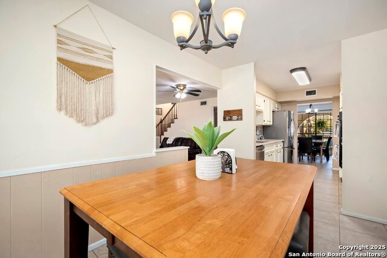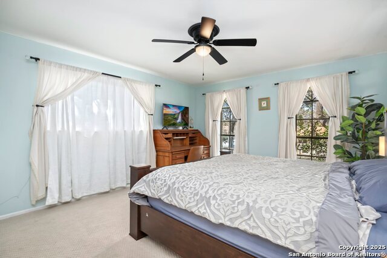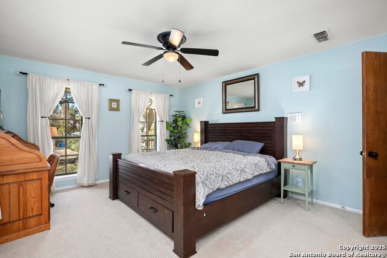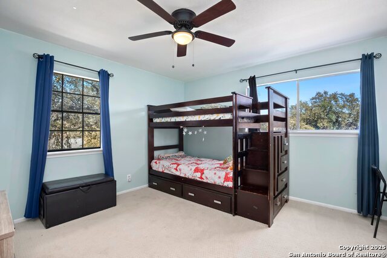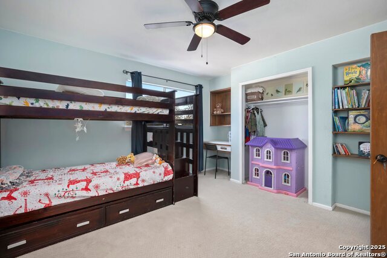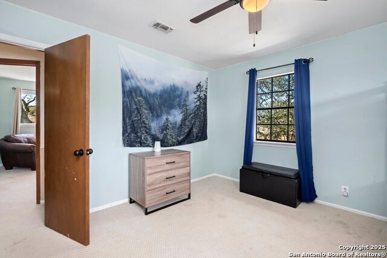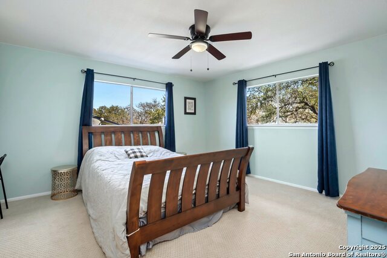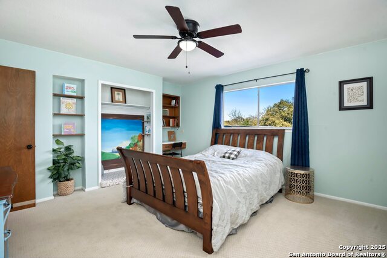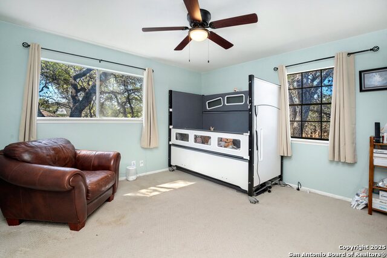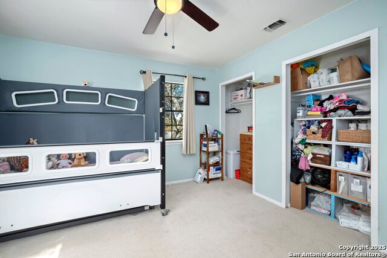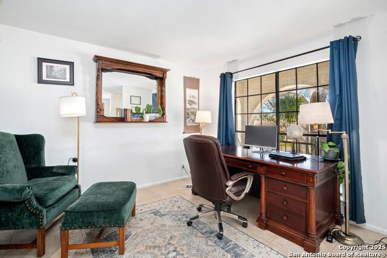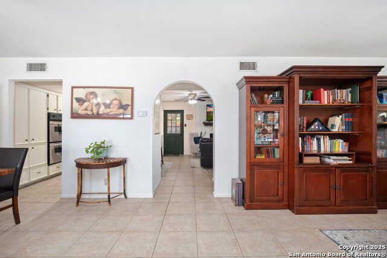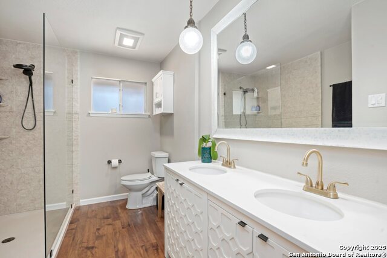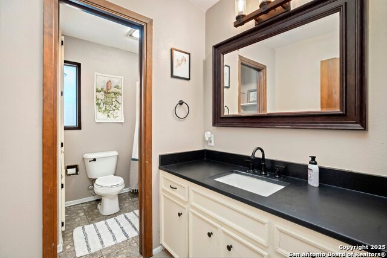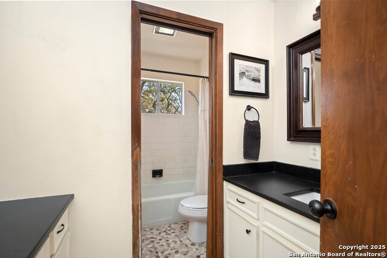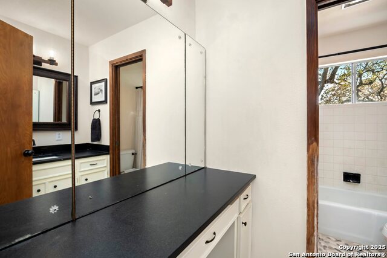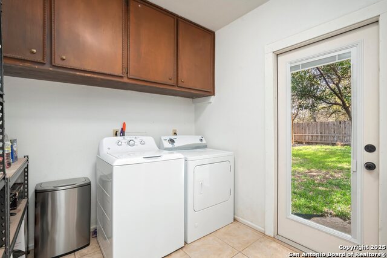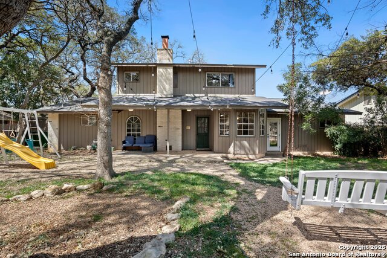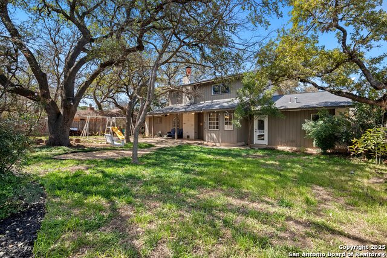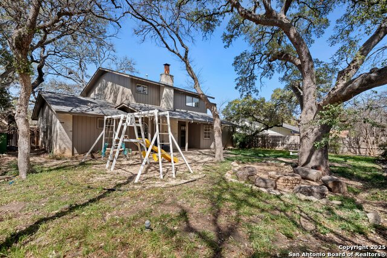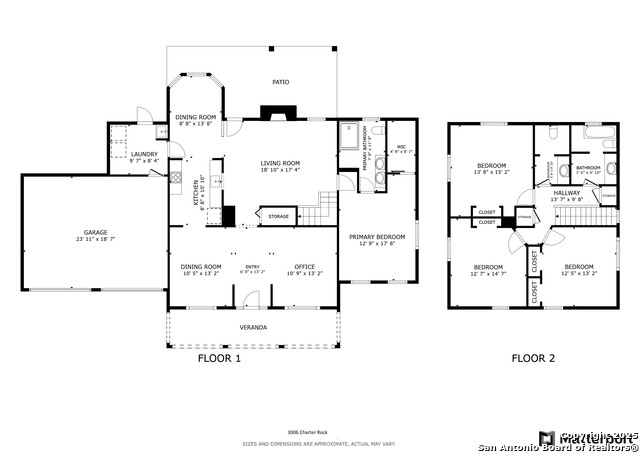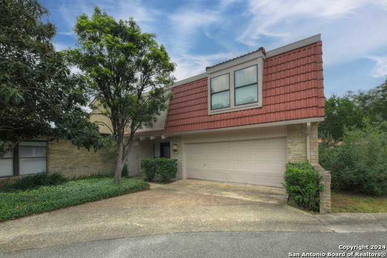3006 Charter Rock, San Antonio, TX 78230
Property Photos
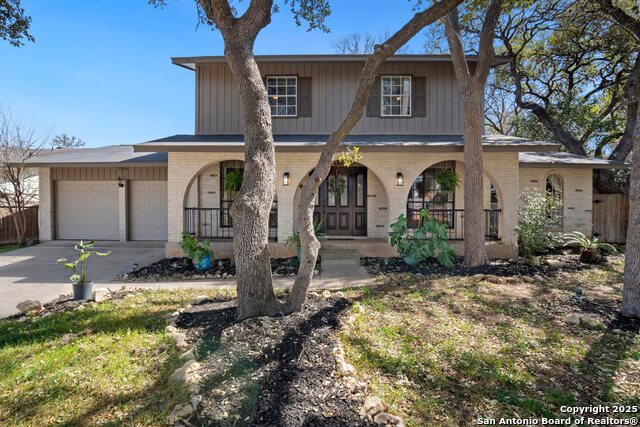
Would you like to sell your home before you purchase this one?
Priced at Only: $380,000
For more Information Call:
Address: 3006 Charter Rock, San Antonio, TX 78230
Property Location and Similar Properties
- MLS#: 1847355 ( Single Residential )
- Street Address: 3006 Charter Rock
- Viewed: 72
- Price: $380,000
- Price sqft: $161
- Waterfront: No
- Year Built: 1974
- Bldg sqft: 2365
- Bedrooms: 4
- Total Baths: 3
- Full Baths: 3
- Garage / Parking Spaces: 2
- Days On Market: 71
- Additional Information
- County: BEXAR
- City: San Antonio
- Zipcode: 78230
- Subdivision: Charter Oaks
- District: Northside
- Elementary School: Colonies North
- Middle School: Hobby William P.
- High School: Clark
- Provided by: Redfin Corporation
- Contact: Michael Trautman
- (210) 601-8034

- DMCA Notice
-
DescriptionSeller offering $10,000 buyer closing cost concession. Situated in the desirable Charter Oaks community, this home offers a fantastic location surrounded by mature trees and a peaceful residential setting. The neighborhood features oversized yards and sits on a quiet loop with only homeowner traffic, creating a sense of privacy while remaining conveniently close to highways, military bases, schools, restaurants, and shopping districts. This home has undergone over $100,000 in updates and repairs, ensuring both comfort and reliability. Recent improvements include a new HVAC system, a new electrical breaker, and a new main plumbing pipe. The kitchen and bathrooms have been upgraded with new countertops, and the original solid wood cabinets have been freshly painted inside and out. A fully renovated master bathroom adds a modern touch, while new carpeting and popcorn ceilings that have been scraped and repainted enhance the home's fresh appeal. The kitchen is now equipped with brand new stainless steel appliances, making meal prep a breeze. Inside, the spacious layout features a formal dining room, a dedicated home office, and a kitchen with a cozy breakfast nook. The first floor primary suite offers convenience with its own ensuite bath, while all secondary bedrooms upstairs are well sized to accommodate various needs. Step outside to the backyard, where mature shade trees provide a tranquil retreat. A patio offers the perfect space for outdoor relaxation or entertaining, and the large lawn adds to the home's charm. With its central location just 20 minutes from SeaWorld, the historic Missions, the Alamo, and downtown, as well as the Converse area, this home combines comfort, convenience, and extensive updates in a well established community. Book your personal tour today!
Payment Calculator
- Principal & Interest -
- Property Tax $
- Home Insurance $
- HOA Fees $
- Monthly -
Features
Building and Construction
- Apprx Age: 51
- Builder Name: unknown
- Construction: Pre-Owned
- Exterior Features: Brick, Siding
- Floor: Carpeting, Ceramic Tile, Linoleum, Laminate
- Foundation: Slab
- Roof: Composition
- Source Sqft: Appsl Dist
Land Information
- Lot Description: Cul-de-Sac/Dead End, Mature Trees (ext feat), Sloping, Level
- Lot Improvements: Street Paved, Curbs, Streetlights, Asphalt
School Information
- Elementary School: Colonies North
- High School: Clark
- Middle School: Hobby William P.
- School District: Northside
Garage and Parking
- Garage Parking: Two Car Garage, Attached, Rear Entry
Eco-Communities
- Energy Efficiency: Ceiling Fans
- Water/Sewer: City
Utilities
- Air Conditioning: One Central
- Fireplace: One
- Heating Fuel: Natural Gas
- Heating: Central
- Recent Rehab: No
- Utility Supplier Elec: CPS
- Utility Supplier Gas: CPS
- Utility Supplier Grbge: City
- Utility Supplier Sewer: SAWS
- Utility Supplier Water: SAWS
- Window Coverings: None Remain
Amenities
- Neighborhood Amenities: Pool
Finance and Tax Information
- Days On Market: 67
- Home Faces: North
- Home Owners Association Mandatory: None
- Total Tax: 8170
Other Features
- Contract: Exclusive Right To Sell
- Instdir: 410 West Exit 17 Cherry Hill/Vance Jackson Road Turn right at light on Vance Jackson Road Right on Nantucket Street Right on Charter Trail Street Left on Charter Rock Street
- Interior Features: One Living Area, Separate Dining Room, Auxillary Kitchen, Two Eating Areas, Breakfast Bar, Study/Library, Utility Area in Garage, Laundry Main Level, Laundry Room, Attic - Access only, Attic - Pull Down Stairs, Attic - Storage Only
- Legal Desc Lot: 71
- Legal Description: Ncb 14203 Blk 1 Lot 71
- Miscellaneous: None/not applicable
- Occupancy: Owner
- Ph To Show: 210-222-2227
- Possession: Closing/Funding
- Style: Two Story, Texas Hill Country
- Views: 72
Owner Information
- Owner Lrealreb: No
Similar Properties
Nearby Subdivisions
Carmen Heights
Carrington Place
Charter Oaks
Colonial Hills
Colonial Oaks
Colonies North
Dreamland Oaks
Elm Creek
Enclave Elm Creek
Estates Of Alon
Foothills
Green Briar
Greenbriar
Hidden Creek
Hunters Creek
Hunters Creek North
Huntington Place
Inverness
Jackson Court
Kings Grant Forest
Mid Acres
Mission Trace
N/a
None
Parman Place
River Oaks
Shavano Bend
Shavano Forest
Shavano Heights
Shavano Ridge
Shavano Ridge Ut-7
Shenandoah
Sleepy Cove
The Crest
The Park At Huntington P
The Summit
Villas Of Elm Creek
Warwick Farms
Whispering Oaks
Whispering Oaks Un One
Wilson Gardens
Woodland Manor
Woodland Place
Woods Of Alon

- Antonio Ramirez
- Premier Realty Group
- Mobile: 210.557.7546
- Mobile: 210.557.7546
- tonyramirezrealtorsa@gmail.com



