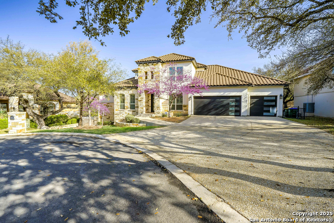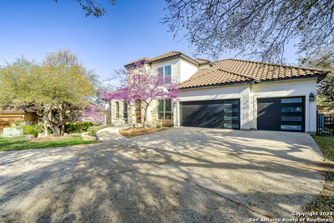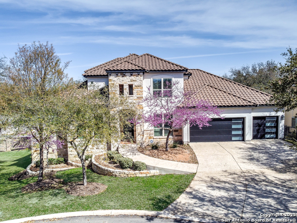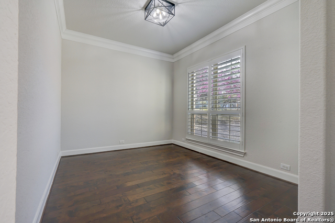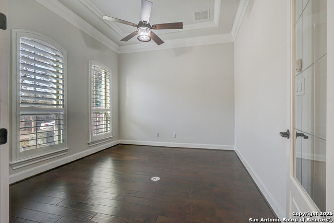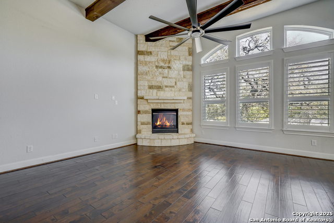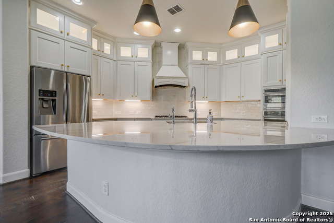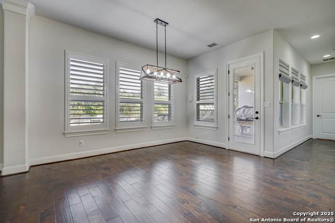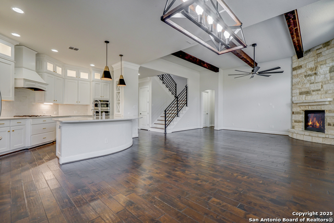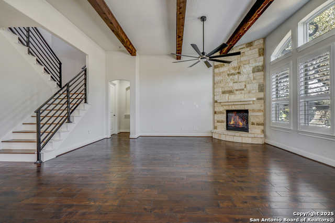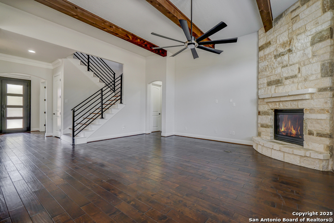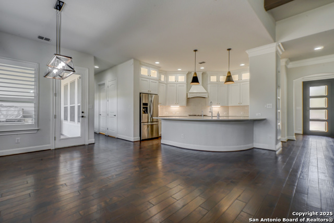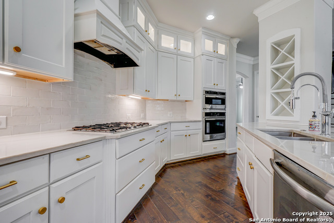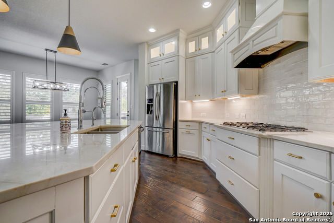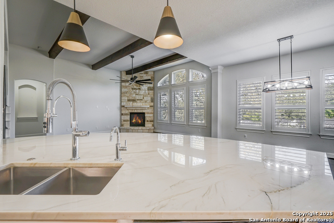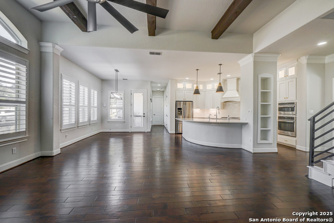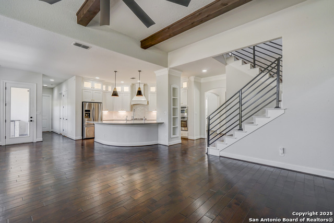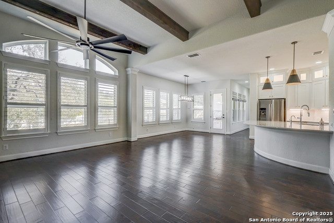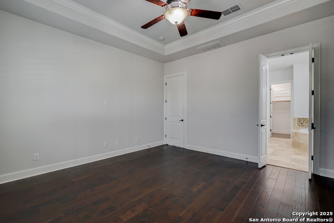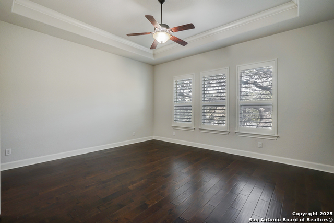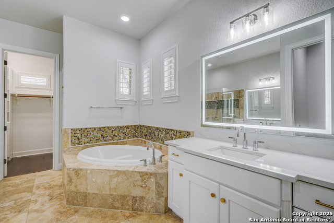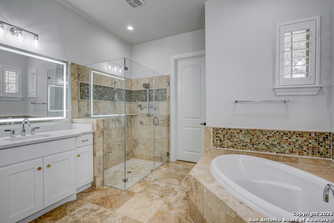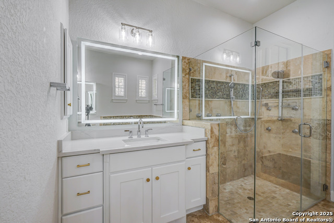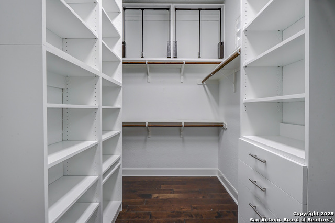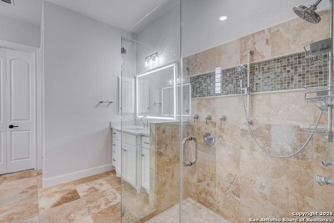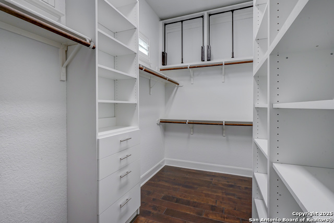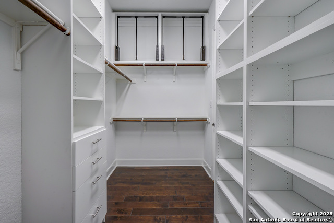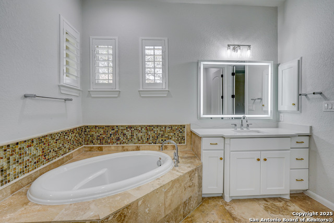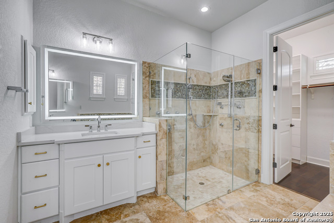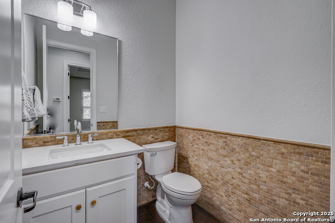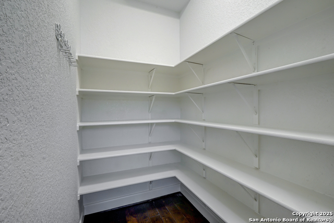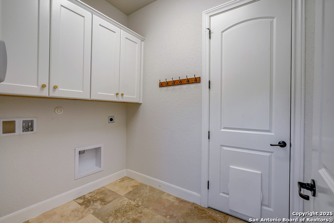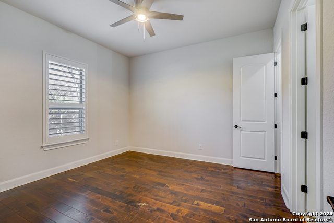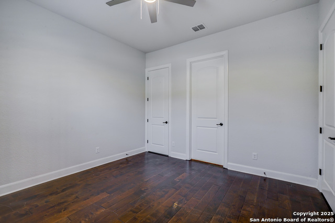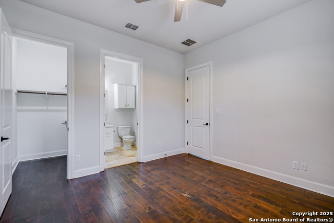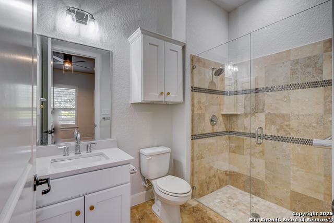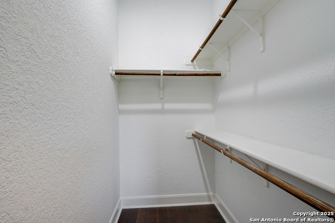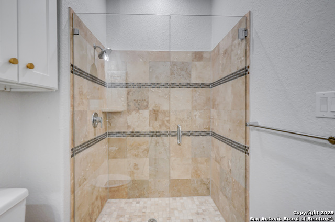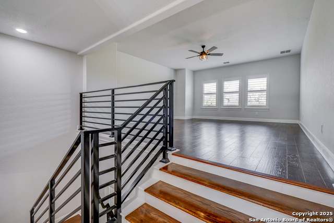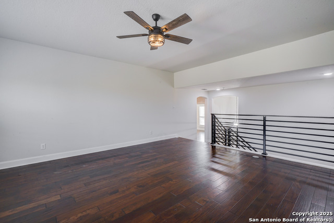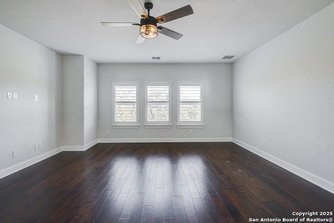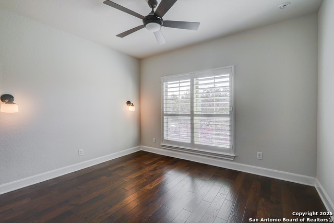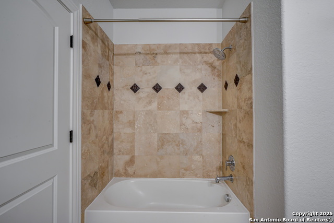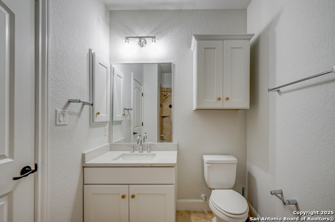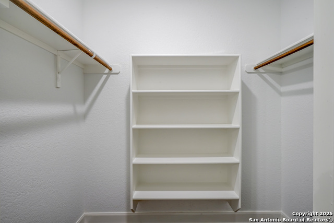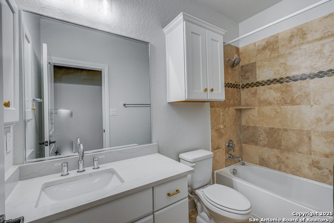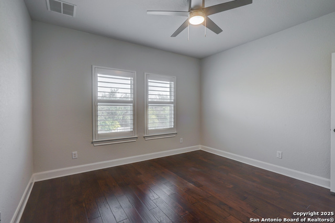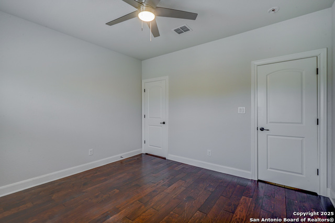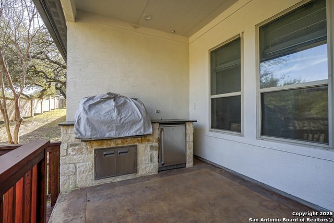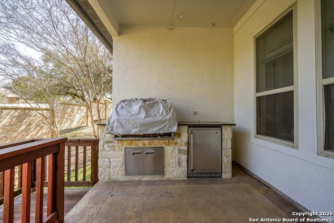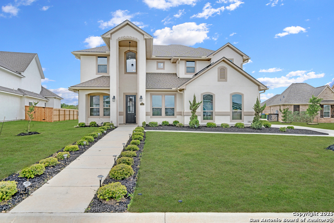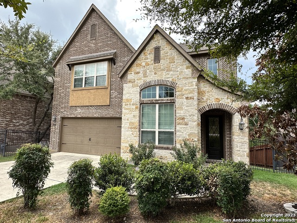29138 Tivoli Way, Fair Oaks Ranch, TX 78015
Property Photos
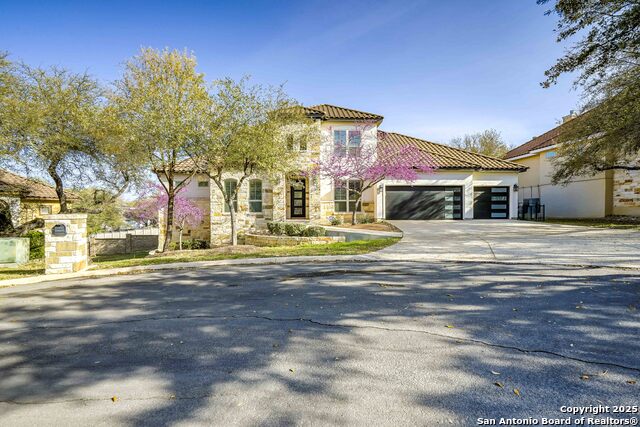
Would you like to sell your home before you purchase this one?
Priced at Only: $749,000
For more Information Call:
Address: 29138 Tivoli Way, Fair Oaks Ranch, TX 78015
Property Location and Similar Properties
- MLS#: 1851658 ( Single Residential )
- Street Address: 29138 Tivoli Way
- Viewed: 196
- Price: $749,000
- Price sqft: $223
- Waterfront: No
- Year Built: 2013
- Bldg sqft: 3355
- Bedrooms: 4
- Total Baths: 5
- Full Baths: 4
- 1/2 Baths: 1
- Garage / Parking Spaces: 3
- Days On Market: 293
- Additional Information
- County: KENDALL
- City: Fair Oaks Ranch
- Zipcode: 78015
- Subdivision: The Fountains Of Fair Oa
- District: Boerne
- Elementary School: Call District
- Middle School: Call District
- High School: Call District
- Provided by: Orchard Brokerage
- Contact: Joslynn Duncan
- (210) 996-5600

- DMCA Notice
-
DescriptionNestled in the heart of Fair Oaks just steps from the Country Club, this gorgeous 4 bedroom, 4.5 bathroom home offers luxury living at its finest. The thoughtfully designed open kitchen flows seamlessly into a spacious entertaining area, perfect for hosting gatherings. High ceilings and exquisite finishes throughout add elegance and charm. The primary suite is a true retreat, featuring a spa like bathroom with impeccable details. A secondary bedroom with a full bath is conveniently located on the first floor, offering flexibility for guests or multi generational living. Need a workspace? The private study/office is ideal for remote work or quiet reflection. Upstairs, a large game room provides endless possibilities for fun and relaxation. Outside, the fenced backyard boasts a covered patio and a sleek outdoor kitchen, making it the perfect spot for al fresco dining and entertaining. Don't miss this rare opportunity to own a stylish, move in ready home in a prime location!
Payment Calculator
- Principal & Interest -
- Property Tax $
- Home Insurance $
- HOA Fees $
- Monthly -
Features
Building and Construction
- Apprx Age: 12
- Builder Name: David Weekly Custom Homes
- Construction: Pre-Owned
- Exterior Features: 4 Sides Masonry, Stone/Rock, Stucco
- Floor: Ceramic Tile, Wood
- Foundation: Slab
- Kitchen Length: 16
- Roof: Tile
- Source Sqft: Appsl Dist
School Information
- Elementary School: Call District
- High School: Call District
- Middle School: Call District
- School District: Boerne
Garage and Parking
- Garage Parking: Three Car Garage
Eco-Communities
- Water/Sewer: Water System, Sewer System
Utilities
- Air Conditioning: Two Central
- Fireplace: One
- Heating Fuel: Natural Gas
- Heating: Central
- Window Coverings: All Remain
Amenities
- Neighborhood Amenities: Pool, Tennis, Golf Course, Clubhouse, Park/Playground, Jogging Trails
Finance and Tax Information
- Days On Market: 286
- Home Owners Association Fee 2: 1000
- Home Owners Association Fee: 130
- Home Owners Association Frequency: Annually
- Home Owners Association Mandatory: Mandatory
- Home Owners Association Name: FAIR OAKS RANCH
- Home Owners Association Name2: FOUNTAINS OF FAIR OAKS
- Home Owners Association Payment Frequency 2: Annually
- Total Tax: 13678.56
Other Features
- Block: NA
- Contract: Exclusive Right To Sell
- Instdir: I-10 W, exit Fair Oaks Pkwy and turn right. Drive 1.5 miles to Tivoli Way, last street on left before you arrive at the stop sign. Gated neighborhood
- Interior Features: Two Living Area, Separate Dining Room, Eat-In Kitchen, Two Eating Areas, Island Kitchen, Breakfast Bar, Walk-In Pantry, Study/Library, Game Room, Utility Room Inside, Secondary Bedroom Down, 1st Floor Lvl/No Steps, High Ceilings, Open Floor Plan
- Legal Desc Lot: 27
- Legal Description: Cb 4709J Blk Lot 27 Fountains Of Fair Oaks Ranch
- Ph To Show: 210-222-2227
- Possession: Closing/Funding
- Style: Two Story
- Views: 196
Owner Information
- Owner Lrealreb: No
Similar Properties

- Antonio Ramirez
- Premier Realty Group
- Mobile: 210.557.7546
- Mobile: 210.557.7546
- tonyramirezrealtorsa@gmail.com



