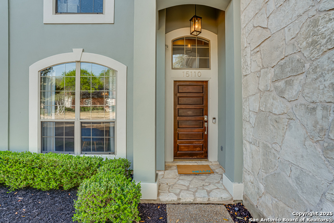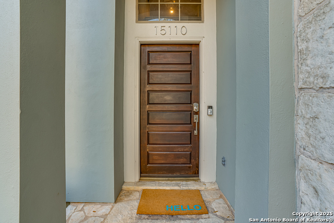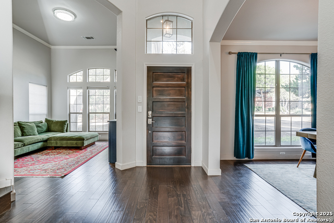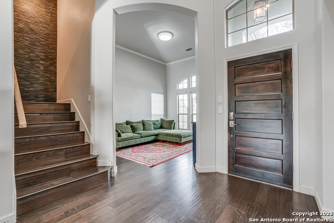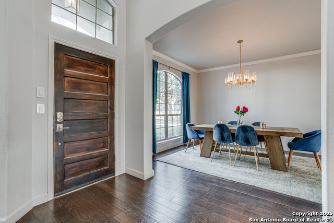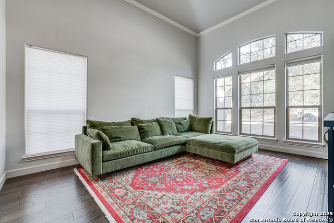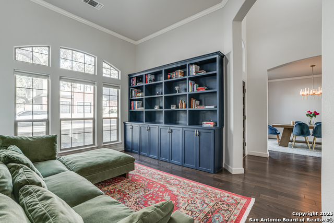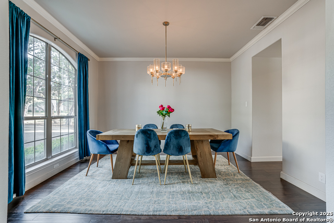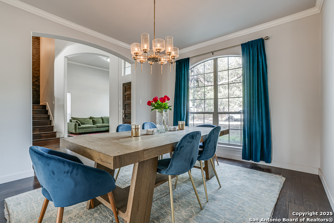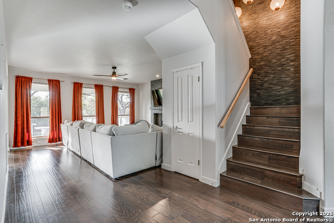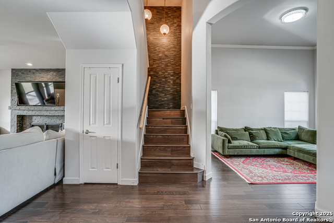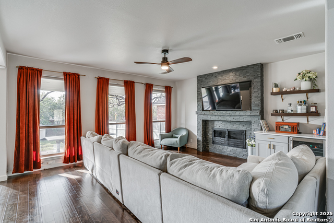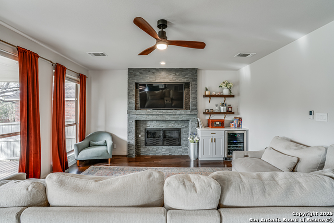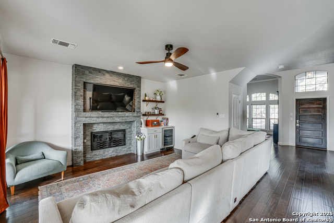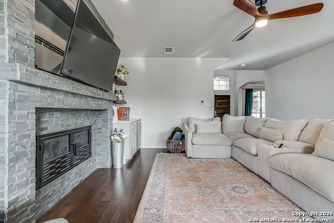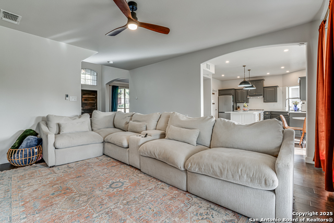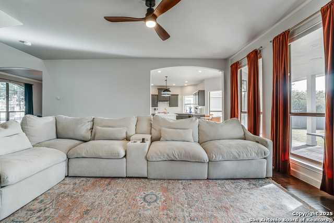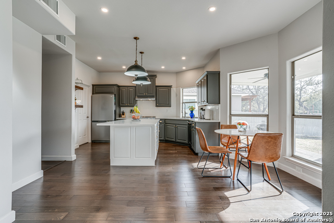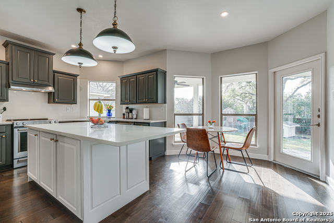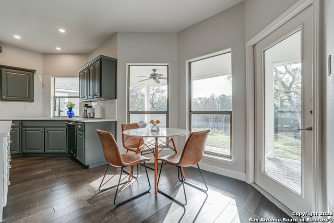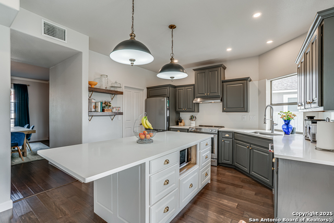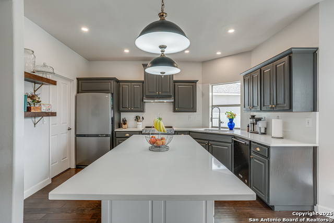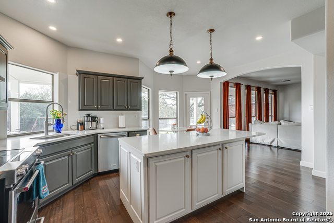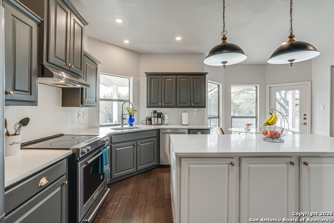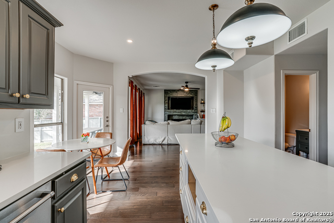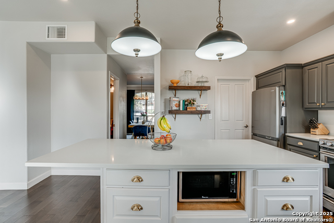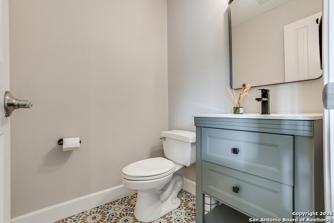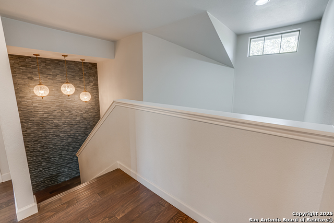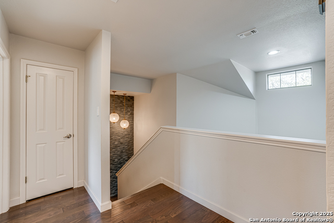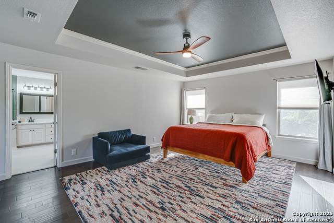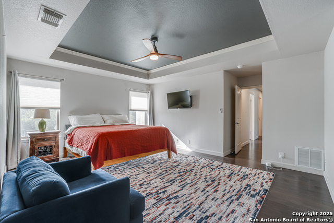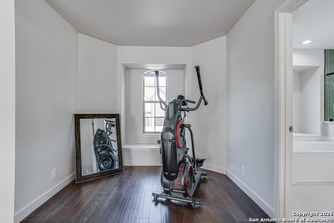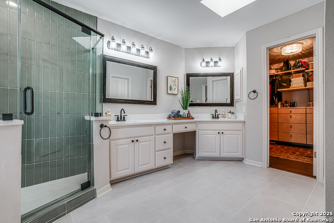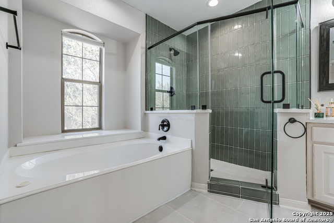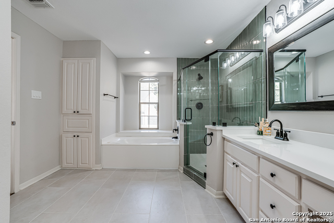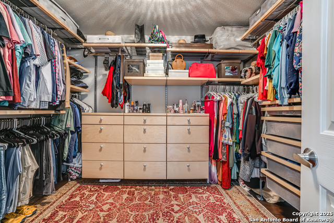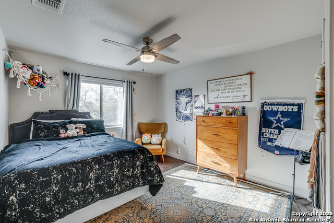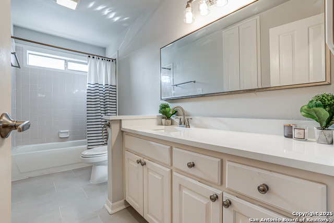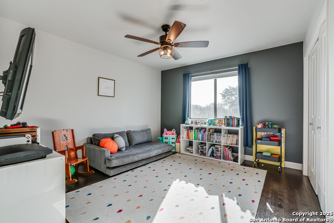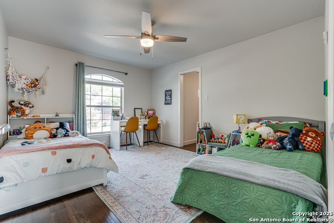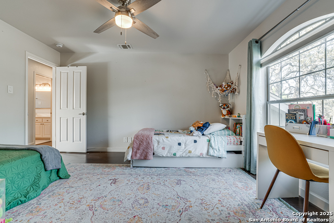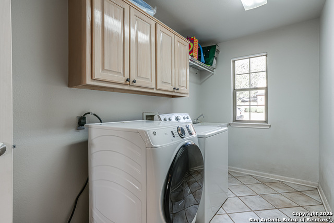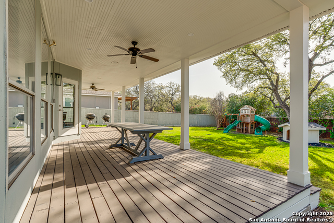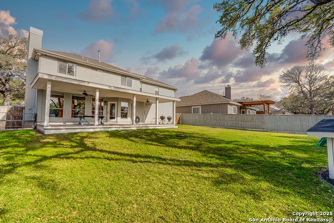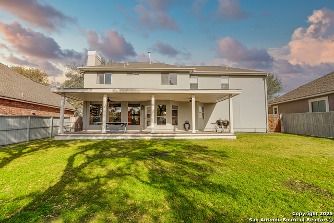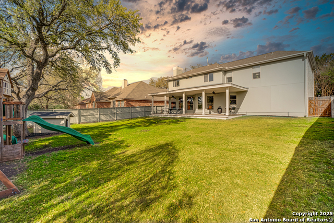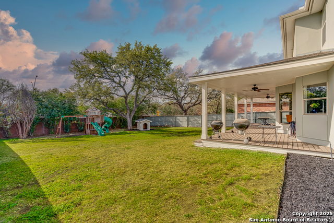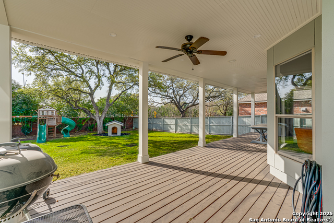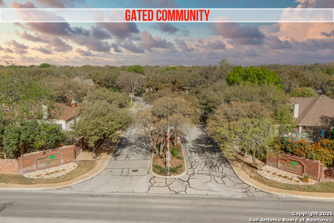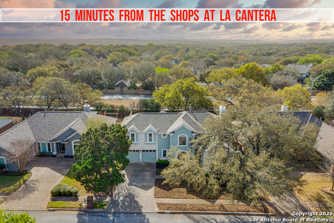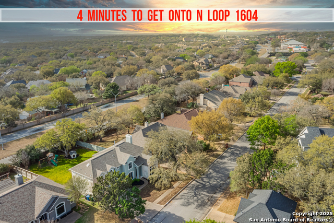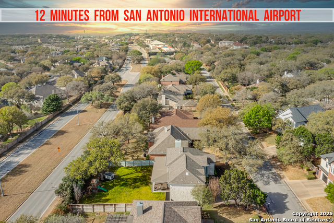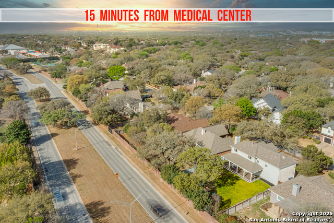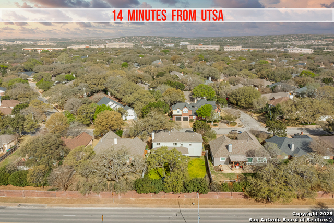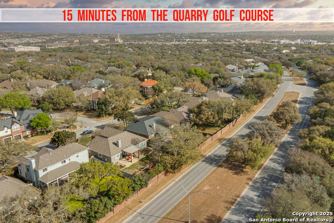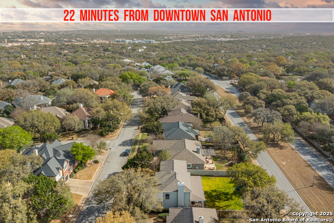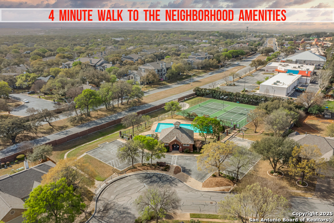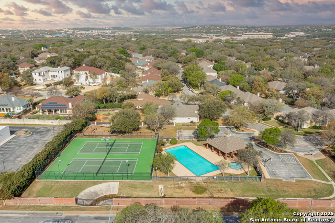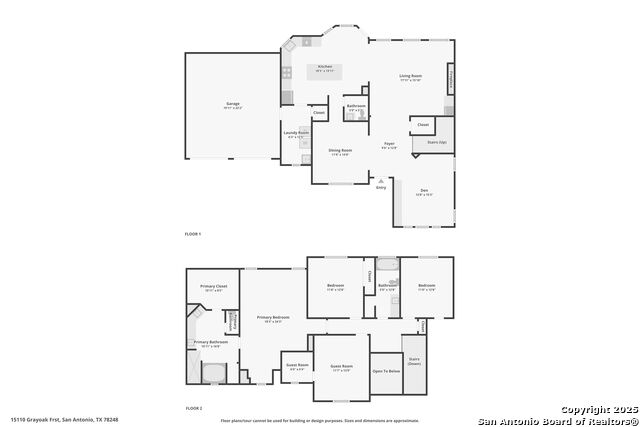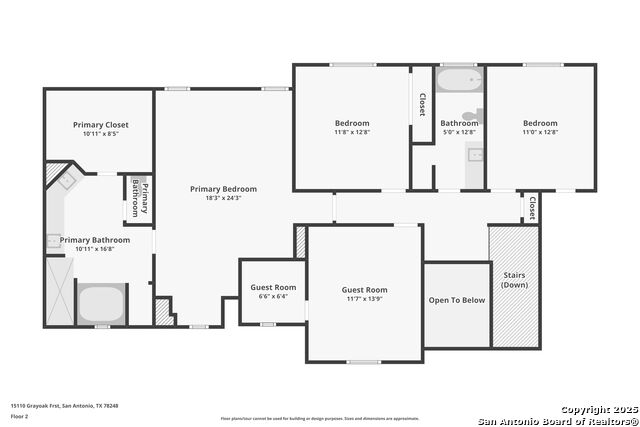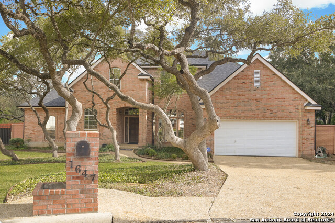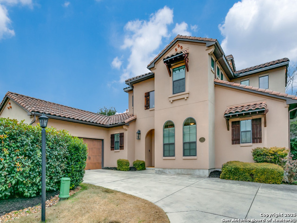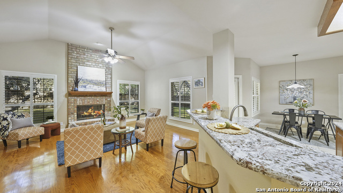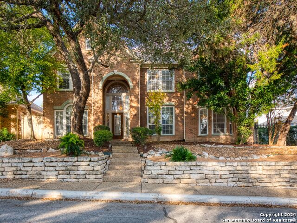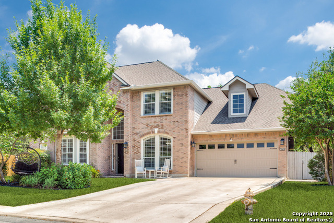15110 Grayoak Frst, San Antonio, TX 78248
Property Photos
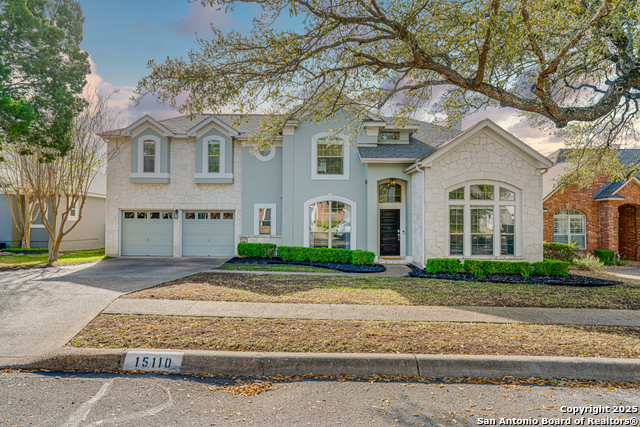
Would you like to sell your home before you purchase this one?
Priced at Only: $595,000
For more Information Call:
Address: 15110 Grayoak Frst, San Antonio, TX 78248
Property Location and Similar Properties
- MLS#: 1851630 ( Single Residential )
- Street Address: 15110 Grayoak Frst
- Viewed: 18
- Price: $595,000
- Price sqft: $219
- Waterfront: No
- Year Built: 1995
- Bldg sqft: 2711
- Bedrooms: 4
- Total Baths: 3
- Full Baths: 2
- 1/2 Baths: 1
- Garage / Parking Spaces: 2
- Days On Market: 68
- Additional Information
- County: BEXAR
- City: San Antonio
- Zipcode: 78248
- Subdivision: Oakwood
- Elementary School: Huebner
- Middle School: Eisenhower
- High School: Churchill
- Provided by: Keller Williams Heritage
- Contact: Ricardo Gonzalez
- (210) 243-5801

- DMCA Notice
-
DescriptionWelcome to this stunning 4 bedroom, 2.5 bathroom home which offers over 2,700 sq. ft. of refined living in Oakwood, one of the most sought after gated communities on the Northside. Located just minutes from Loop 1604 and near the prestigious Stone Oak area, this residence combines luxury, privacy, and convenience with top rated schools, premier dining, and endless entertainment just around the corner. Step inside to a bright, open space with an abundance of natural light and sleek, no carpet flooring throughout. The high ceilings really draw and give the home an extra touch of openness. The thoughtfully designed layout includes a formal dining room and a versatile flex space perfect for a home office or additional living area. The primary suite is a true retreat, recently updated to feature a spa like bath with a soaking tub, a walk in shower, and dual vanities. Each bedroom offers a walk in closet with built in organization, ensuring effortless storage and style. The heart of the home is the expansive kitchen and living area, seamlessly flowing onto a covered patio that overlooks the large backyard. Enjoy your breakfast while seeing the peacefulness that your backyard provides. The kitchen is a great center point for entertaining or enjoying a nice family meal. Mature trees and a privacy tree fence enhance both security and tranquility, making it the perfect outdoor oasis. Beyond the home's elegant features, the community itself offers a prestigious atmosphere with private amenities, exclusivity, and charm. Whether you're looking for a private retreat or an entertainer's dream, this home offers the best of luxury and location don't miss this rare opportunity!
Payment Calculator
- Principal & Interest -
- Property Tax $
- Home Insurance $
- HOA Fees $
- Monthly -
Features
Building and Construction
- Apprx Age: 30
- Builder Name: Unknown
- Construction: Pre-Owned
- Exterior Features: 4 Sides Masonry, Stone/Rock, Stucco
- Floor: Ceramic Tile, Wood, Laminate
- Foundation: Slab
- Kitchen Length: 13
- Roof: Composition
- Source Sqft: Appsl Dist
Land Information
- Lot Improvements: Street Paved, Curbs, Street Gutters, Sidewalks, Streetlights, City Street, State Highway, Interstate Hwy - 1 Mile or less, US Highway
School Information
- Elementary School: Huebner
- High School: Churchill
- Middle School: Eisenhower
Garage and Parking
- Garage Parking: Two Car Garage, Attached
Eco-Communities
- Energy Efficiency: Programmable Thermostat, Double Pane Windows, Ceiling Fans
- Water/Sewer: Water System, Sewer System, City
Utilities
- Air Conditioning: One Central
- Fireplace: One, Living Room
- Heating Fuel: Natural Gas
- Heating: Central
- Recent Rehab: No
- Window Coverings: Some Remain
Amenities
- Neighborhood Amenities: Controlled Access, Pool, Tennis, Clubhouse, Park/Playground
Finance and Tax Information
- Days On Market: 67
- Home Owners Association Fee: 330
- Home Owners Association Frequency: Quarterly
- Home Owners Association Mandatory: Mandatory
- Home Owners Association Name: OAKWOOD HOA
- Total Tax: 10463
Rental Information
- Currently Being Leased: No
Other Features
- Contract: Exclusive Right To Sell
- Instdir: Take loop 1604 E exit towards Bitters/Huebner Rd. then turn right on Huebner and the community is on your right before Bitters.
- Interior Features: One Living Area, Two Living Area, Liv/Din Combo, Separate Dining Room, Eat-In Kitchen, Two Eating Areas, Island Kitchen, Breakfast Bar, Walk-In Pantry, Study/Library, Utility Room Inside, All Bedrooms Upstairs, 1st Floor Lvl/No Steps, High Ceilings, Open Floor Plan, Cable TV Available, High Speed Internet, Laundry Main Level, Laundry Room, Telephone, Walk in Closets
- Legal Description: Ncb 18905 Blk 1 Lot 7 (Oakwood Subd Ut-2 P U D )
- Miscellaneous: As-Is
- Occupancy: Owner
- Ph To Show: 210-222-2227
- Possession: Closing/Funding
- Style: Two Story, Traditional
- Views: 18
Owner Information
- Owner Lrealreb: No
Similar Properties
Nearby Subdivisions
Bitters Point Villas
Blanco Bluffs
Blanco Woods
Canyon Creek Bluff
Churchill Estates
Churchill Forest
Deer Hollow
Deerfield
Edgewater
Inwood
Inwood Forest
Oakwood
Regency Park Ne
Rosewood Gardens
The Forest Inwood
The Fountains At Dee
The Heights Ii
The Ridge At Deerfield
The Sentinels
The Village At Inwood
The Waters At Deerfield
Woods Of Deerfield

- Antonio Ramirez
- Premier Realty Group
- Mobile: 210.557.7546
- Mobile: 210.557.7546
- tonyramirezrealtorsa@gmail.com



