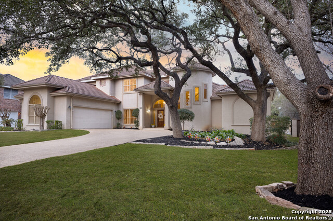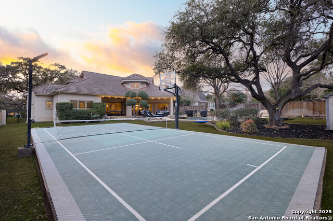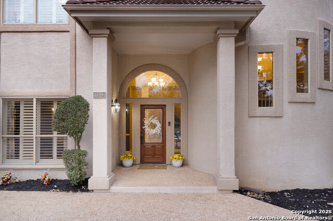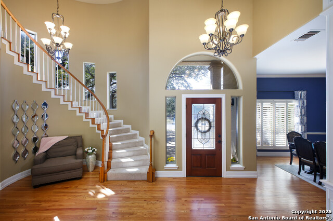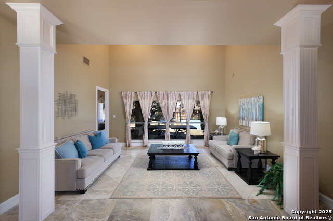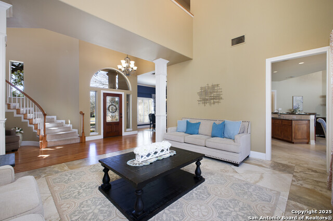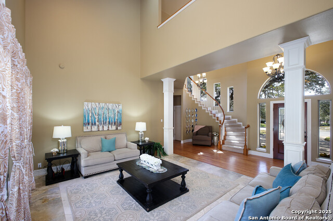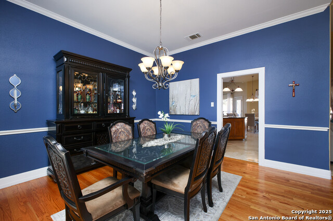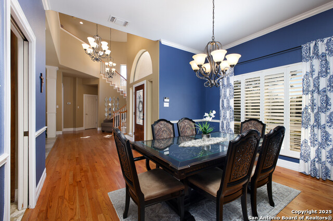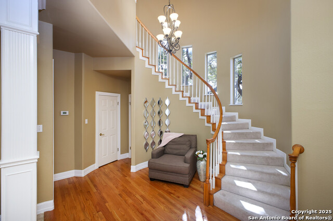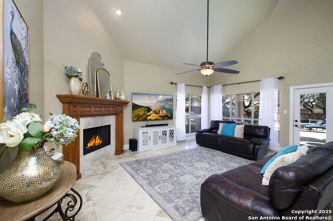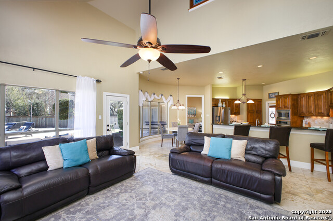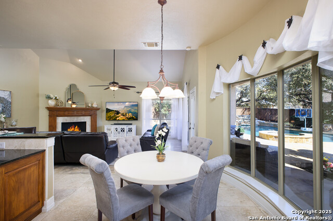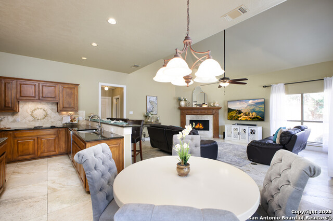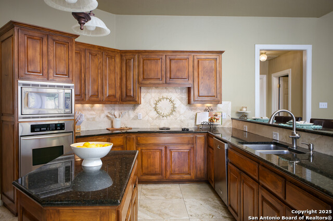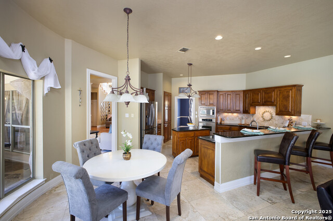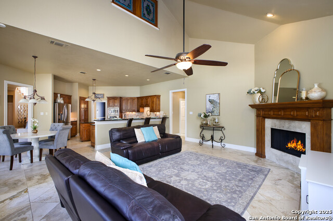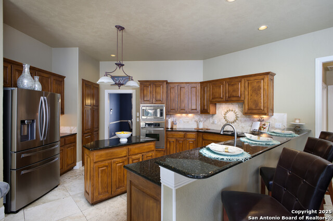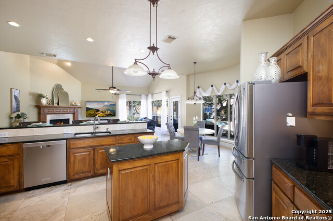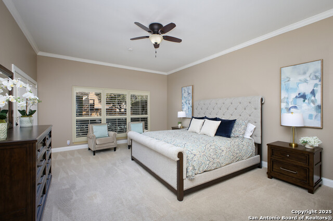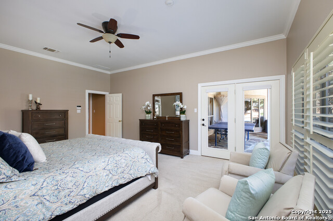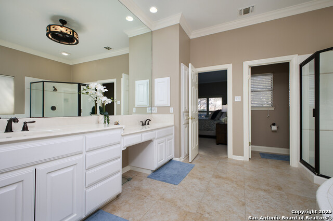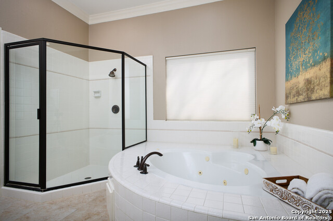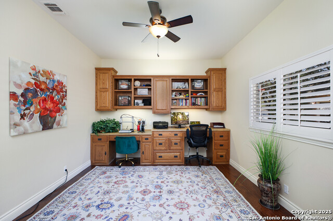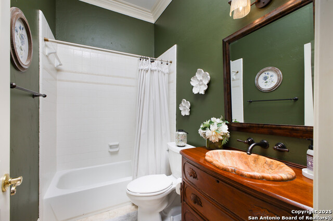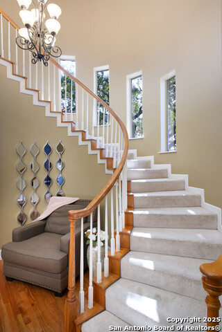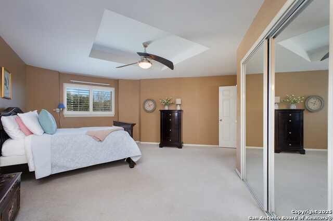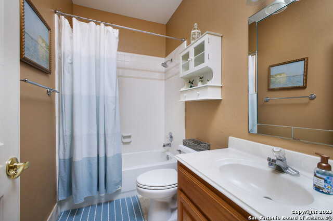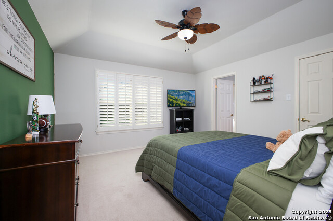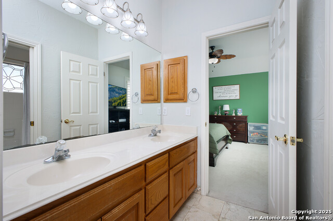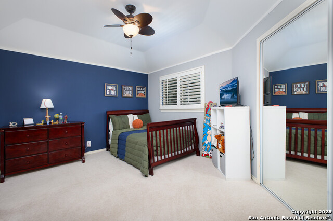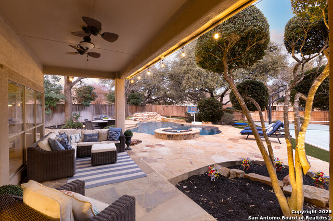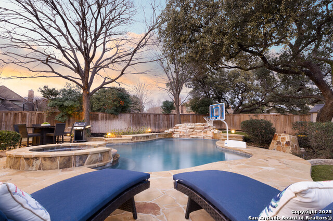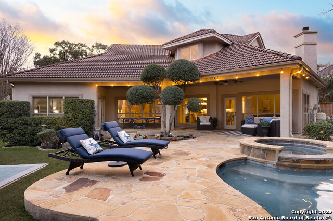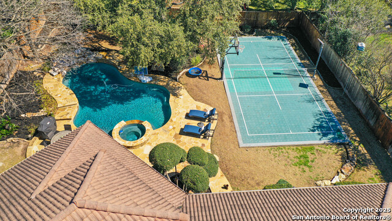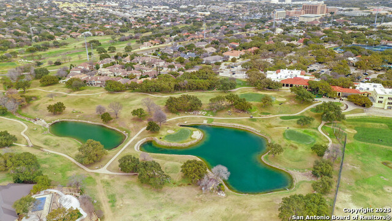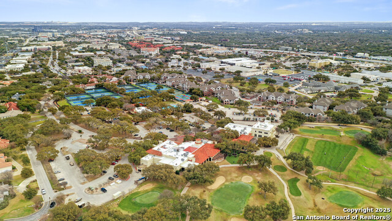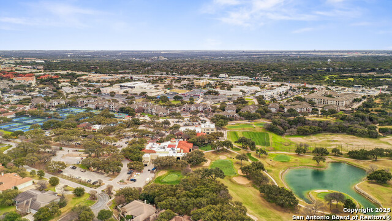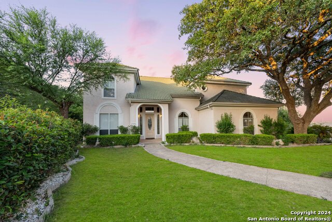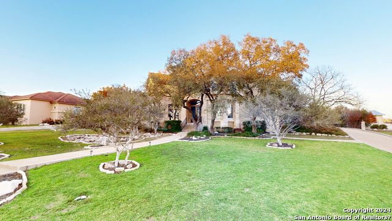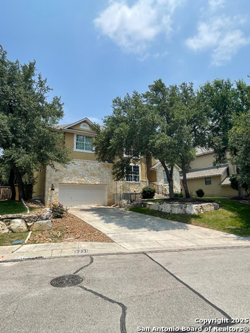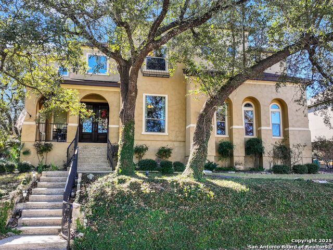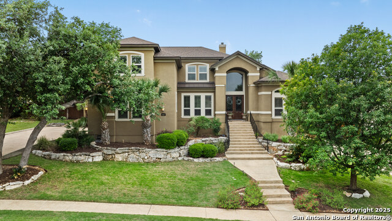19222 Autumn Garden, San Antonio, TX 78258
Property Photos
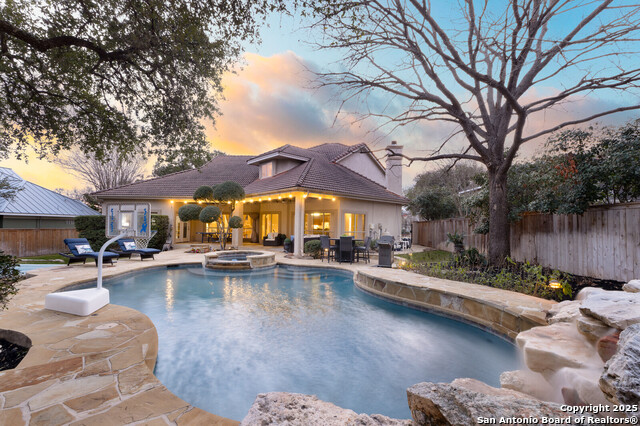
Would you like to sell your home before you purchase this one?
Priced at Only: $995,000
For more Information Call:
Address: 19222 Autumn Garden, San Antonio, TX 78258
Property Location and Similar Properties
- MLS#: 1850814 ( Single Residential )
- Street Address: 19222 Autumn Garden
- Viewed: 53
- Price: $995,000
- Price sqft: $285
- Waterfront: No
- Year Built: 1994
- Bldg sqft: 3495
- Bedrooms: 4
- Total Baths: 5
- Full Baths: 4
- 1/2 Baths: 1
- Garage / Parking Spaces: 2
- Days On Market: 60
- Additional Information
- County: BEXAR
- City: San Antonio
- Zipcode: 78258
- Subdivision: Fairways Of Sonterra
- District: North East I.S.D
- Elementary School: Stone Oak
- Middle School: Barbara Bush
- High School: Ronald Reagan
- Provided by: Keller Williams Legacy
- Contact: Ruth Horace
- (210) 744-7884

- DMCA Notice
-
DescriptionExquisite Burdick Custom Home in the prestigious, gated Fairways of Sonterra! This stunning Mediterranean style two story features 3495 SF, 4 bedrooms, 4.5 baths, and an open floor plan with soaring ceilings that create an inviting and spacious atmosphere. Designed for both comfort and luxury, this estate is an entertainer's dream enjoy a resort style heated inground pool and spa, a private pickleball & sports court, and a covered patio surrounded by mature trees and lush landscaping. Experience the best of elegance and privacy in this exclusive community. Don't miss this rare opportunity!
Payment Calculator
- Principal & Interest -
- Property Tax $
- Home Insurance $
- HOA Fees $
- Monthly -
Features
Building and Construction
- Apprx Age: 31
- Builder Name: Burdick Custom Homes
- Construction: Pre-Owned
- Exterior Features: 4 Sides Masonry, Stucco
- Floor: Carpeting, Ceramic Tile, Wood, Stone
- Foundation: Slab
- Kitchen Length: 24
- Other Structures: Shed(s), Storage
- Roof: Tile
- Source Sqft: Appsl Dist
Land Information
- Lot Description: 1/4 - 1/2 Acre, Mature Trees (ext feat), Level
- Lot Improvements: Street Paved, Curbs, Streetlights, Asphalt, Private Road
School Information
- Elementary School: Stone Oak
- High School: Ronald Reagan
- Middle School: Barbara Bush
- School District: North East I.S.D
Garage and Parking
- Garage Parking: Two Car Garage, Attached, Side Entry, Oversized
Eco-Communities
- Energy Efficiency: 13-15 SEER AX, Double Pane Windows, Energy Star Appliances, Radiant Barrier, Ceiling Fans
- Water/Sewer: Water System, Sewer System, City
Utilities
- Air Conditioning: Two Central
- Fireplace: One, Family Room, Gas Logs Included, Gas
- Heating Fuel: Electric
- Heating: Central, 2 Units
- Recent Rehab: No
- Utility Supplier Elec: CPS
- Utility Supplier Gas: BELL HYDROGA
- Utility Supplier Grbge: REPUBLIC SVC
- Utility Supplier Sewer: SAWS
- Utility Supplier Water: SAWS
- Window Coverings: All Remain
Amenities
- Neighborhood Amenities: Controlled Access
Finance and Tax Information
- Days On Market: 59
- Home Faces: West
- Home Owners Association Fee 2: 116
- Home Owners Association Fee: 327.5
- Home Owners Association Frequency: Quarterly
- Home Owners Association Mandatory: Mandatory
- Home Owners Association Name: SONTERRA POA, INC
- Home Owners Association Name2: STONE OAK POA, INC
- Home Owners Association Payment Frequency 2: Annually
- Total Tax: 16531.8
Rental Information
- Currently Being Leased: No
Other Features
- Accessibility: Doors-Pocket, Entry Slope less than 1 foot, Low Closet Rods, No Steps Down, Near Bus Line, Level Lot, Level Drive, First Floor Bath, Full Bath/Bed on 1st Flr, First Floor Bedroom, Stall Shower
- Contract: Exclusive Right To Sell
- Instdir: From Huebner, turn left onto Fairway Ridge, right onto Autumn Ridge which turns into Autumn Garden. Your home is on the left.
- Interior Features: Two Living Area, Separate Dining Room, Eat-In Kitchen, Two Eating Areas, Island Kitchen, Breakfast Bar, Study/Library, Utility Room Inside, Secondary Bedroom Down, 1st Floor Lvl/No Steps, High Ceilings, Open Floor Plan, Pull Down Storage, Cable TV Available, High Speed Internet, Laundry Main Level, Laundry Lower Level, Laundry Room, Telephone, Walk in Closets, Attic - Access only, Attic - Partially Floored, Attic - Pull Down Stairs, Attic - Storage Only
- Legal Desc Lot: 105
- Legal Description: NCB 19214 BLK 1 LOT 105 (FAIRWAYS OF SONTERRA UT-1) "STONE O
- Miscellaneous: Virtual Tour, Cluster Mail Box, School Bus
- Occupancy: Owner
- Ph To Show: 210-222-2227
- Possession: Closing/Funding
- Style: Two Story, Mediterranean
- Views: 53
Owner Information
- Owner Lrealreb: No
Similar Properties
Nearby Subdivisions
Arrowhead
Big Springs
Big Springs At Cactus Bl
Big Springs On The G
Canyon Rim
Canyon View
Canyons At Stone Oak
Centero At Stone Oak
Champion Springs
Champions Ridge
Coronado
Coronado - Bexar County
Crescent Oaks
Crescent Ridge
Estates At Arrowhead
Estates At Champions Run
Fairway Bridge
Fairways Of Sonterra
Greystone Country Es
Heights At Las Lomas
Hidden Canyon - Bexar County
Hidden Mesa
Hills Of Stone Oak
Iron Mountain Ranch
Knights Cross
La Cierra At Sonterra
Las Lomas
Legend Oaks
Mesa Grande
Mesa Verde
Mesas At Canyon Springs
Mount Arrowhead
Mountain Lodge
Oaks At Sonterra
Peak At Promontory
Point Bluff At Rogers Ranch
Promontory Pointe
Quarry At Iron Mountain
Remington Heights
Rogers Ranch
Rogers Ranch Ne
Saddle Mountain
Sonterra
Sonterra The Midlands
Sonterra/the Highlands
Sonterrathe Highlands
Springs At Stone Oak
Steubing Ranch
Stone Mountain
Stone Oak
Stone Valley
The Gardens At Greystone
The Hills At Sonterra
The Pinnacle
The Renaissance
The Ridge At Stoneoak
The Summit At Stone Oak
The Villages At Stone Oak
The Vineyard
The Vineyards
The Waters Of Sonterra
Village In The Hills
Village On The Glen
Villas At Mountain Lodge
Woods At Sonterra

- Antonio Ramirez
- Premier Realty Group
- Mobile: 210.557.7546
- Mobile: 210.557.7546
- tonyramirezrealtorsa@gmail.com



