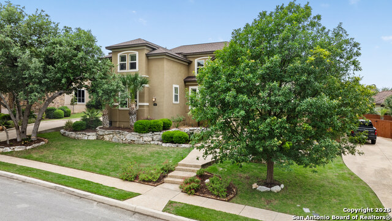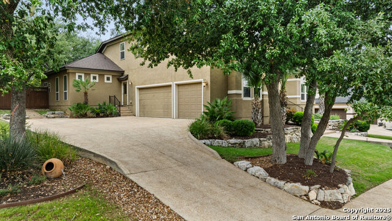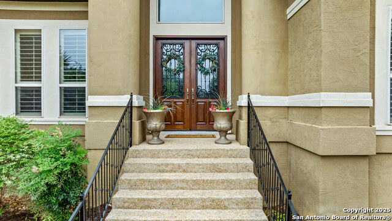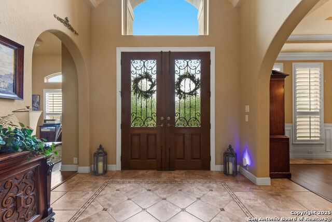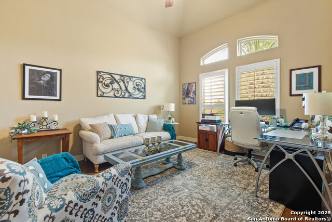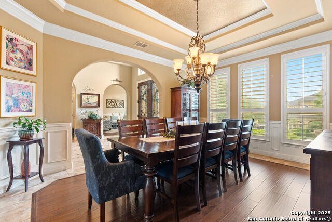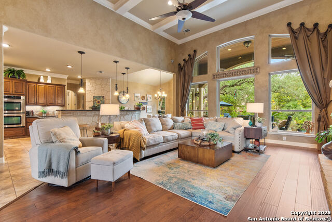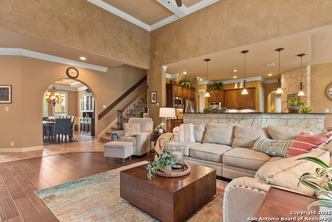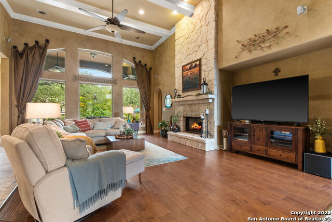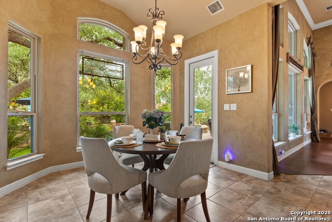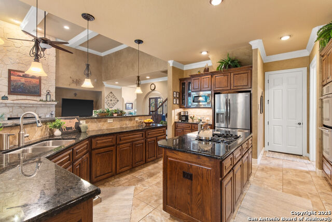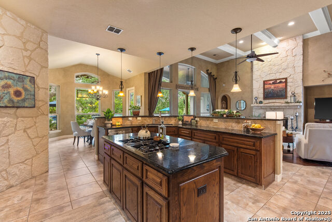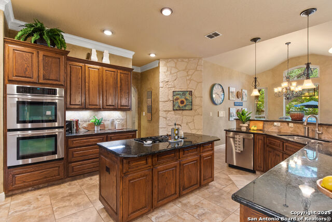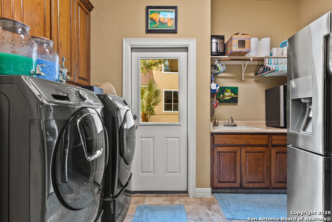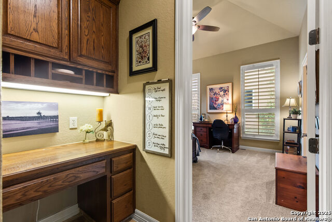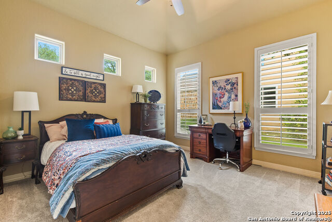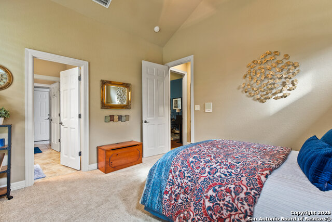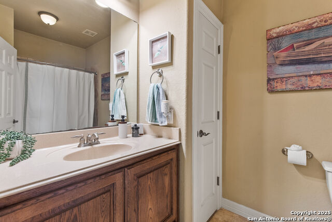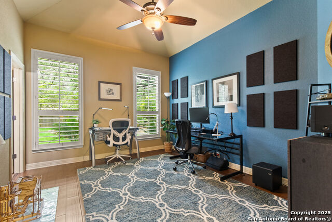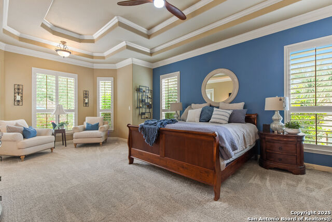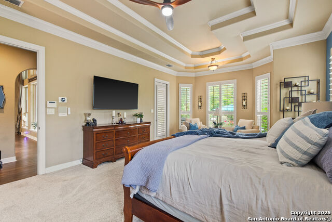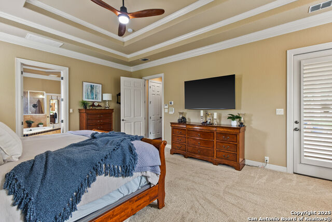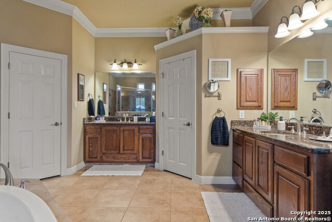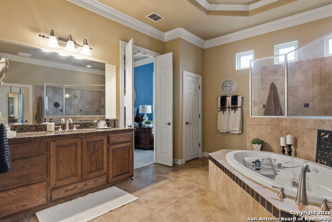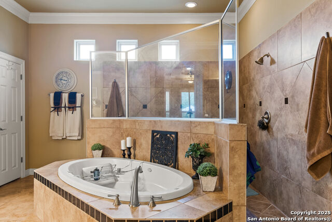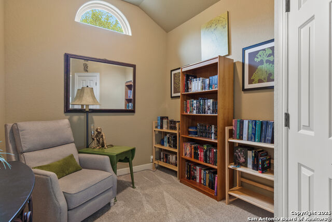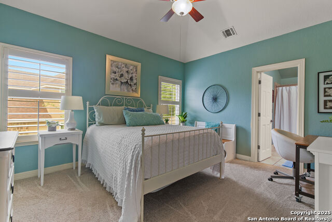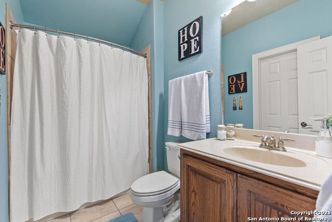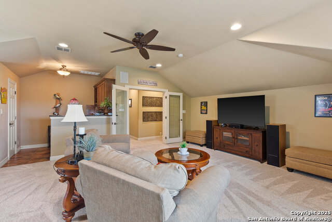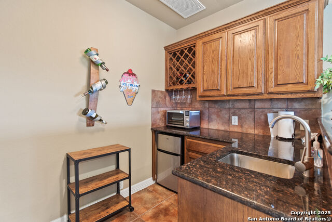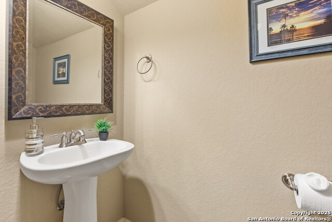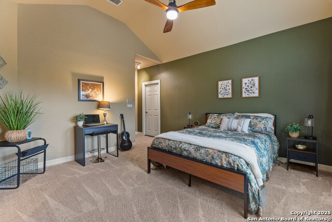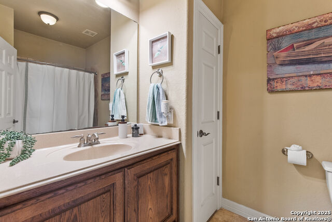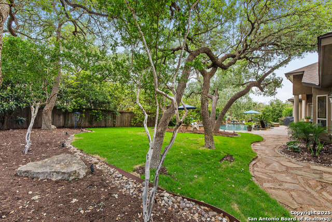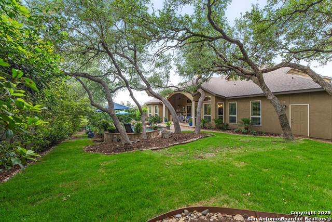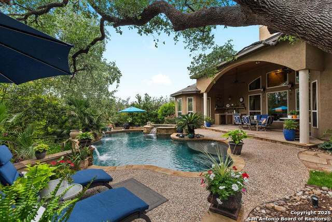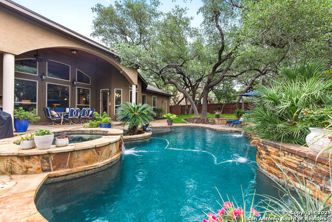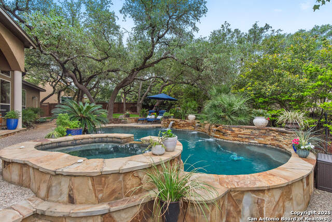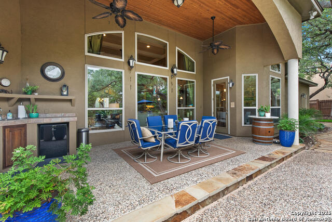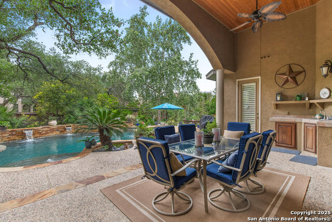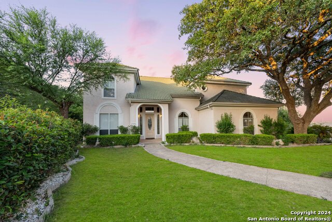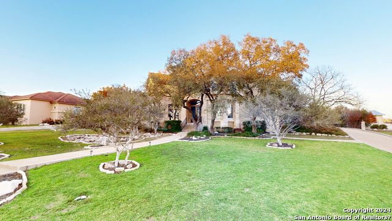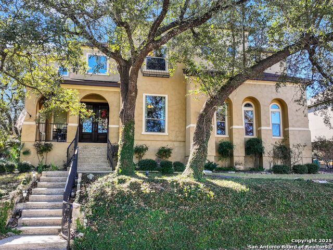627 Reenie Way, San Antonio, TX 78258
Property Photos
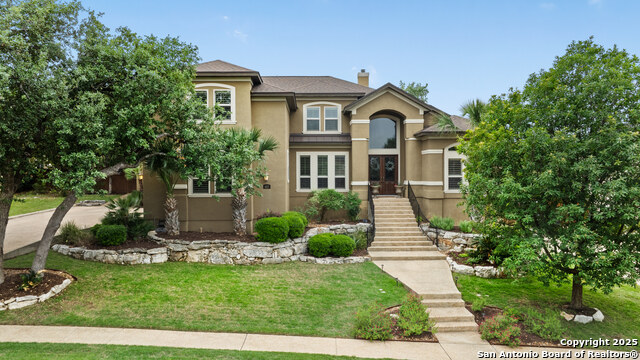
Would you like to sell your home before you purchase this one?
Priced at Only: $1,025,000
For more Information Call:
Address: 627 Reenie Way, San Antonio, TX 78258
Property Location and Similar Properties
- MLS#: 1864640 ( Single Residential )
- Street Address: 627 Reenie Way
- Viewed: 4
- Price: $1,025,000
- Price sqft: $222
- Waterfront: No
- Year Built: 2007
- Bldg sqft: 4620
- Bedrooms: 5
- Total Baths: 6
- Full Baths: 4
- 1/2 Baths: 2
- Garage / Parking Spaces: 3
- Days On Market: 10
- Additional Information
- County: BEXAR
- City: San Antonio
- Zipcode: 78258
- Subdivision: Mesas At Canyon Springs
- District: North East I.S.D
- Elementary School: Canyon Ridge Elem
- Middle School: Barbara Bush
- High School: Ronald Reagan
- Provided by: The Hesles Agency
- Contact: Mario Hesles
- (210) 639-4807

- DMCA Notice
-
DescriptionElegant grand entry, custom floor plan with 3 bedrooms on the main level, including the primary! Large primary suite with his/hers vanities and closets and walk though double head shower. Extra 2 bedrooms can be a guest suite with it's own private entry from the back yard. Entertainer back yard, live oaks trees surround backyard with privacy, enjoy the amazing flagstone pool, with waterfalls, hot tub, and fire pit... Backyard is level with main house, and has a covered patio. Open gourmet island kitchen, eat in breakfast area and formal dining room. Designer touches through out from custom plantation shutters to soaring ceilings in the main living area. Upstairs: huge game room with media area and wet bar, and a cozy library for quiet moments/or use this space for a gym. All bedrooms have their own baths and walk in closets. This is the one!!!
Payment Calculator
- Principal & Interest -
- Property Tax $
- Home Insurance $
- HOA Fees $
- Monthly -
Features
Building and Construction
- Apprx Age: 18
- Builder Name: McNair
- Construction: Pre-Owned
- Exterior Features: Stucco
- Floor: Carpeting, Ceramic Tile, Wood
- Foundation: Slab
- Kitchen Length: 19
- Roof: Composition
- Source Sqft: Appsl Dist
Land Information
- Lot Description: 1/4 - 1/2 Acre, Mature Trees (ext feat)
- Lot Improvements: Street Paved, Curbs, Street Gutters, Sidewalks
School Information
- Elementary School: Canyon Ridge Elem
- High School: Ronald Reagan
- Middle School: Barbara Bush
- School District: North East I.S.D
Garage and Parking
- Garage Parking: Three Car Garage, Oversized
Eco-Communities
- Water/Sewer: Water System, Sewer System, City
Utilities
- Air Conditioning: Three+ Central, Zoned
- Fireplace: Living Room
- Heating Fuel: Electric
- Heating: Central, 2 Units
- Utility Supplier Elec: CPS
- Utility Supplier Gas: CPS
- Utility Supplier Grbge: Republic
- Utility Supplier Sewer: SAWS
- Utility Supplier Water: SAWS
- Window Coverings: All Remain
Amenities
- Neighborhood Amenities: Controlled Access, Pool, Tennis, Clubhouse, Sports Court, BBQ/Grill
Finance and Tax Information
- Home Faces: North, East
- Home Owners Association Fee: 475
- Home Owners Association Frequency: Semi-Annually
- Home Owners Association Mandatory: Mandatory
- Home Owners Association Name: MESAS HOA BY REAL MANAGE
- Total Tax: 16184.59
Rental Information
- Currently Being Leased: No
Other Features
- Block: 36
- Contract: Exclusive Agency
- Instdir: Wilderness Oak to Mesas Gate at Hot Springs, go through gate to Rio Springs and then to Reenie way. 2nd house on the left
- Interior Features: One Living Area, Separate Dining Room, Eat-In Kitchen, Island Kitchen, Walk-In Pantry, Study/Library, Game Room, Utility Room Inside, Secondary Bedroom Down, High Ceilings, Open Floor Plan, Laundry Main Level, Laundry Room, Walk in Closets, Attic - Floored, Attic - Storage Only, Attic - Other See Remarks
- Legal Description: Cb 4929C (Mesa Del Sur Ut-2), Block 36 Lot 6 Plat 9571/43-44
- Occupancy: Owner
- Ph To Show: 210-740-2397
- Possession: Closing/Funding, Negotiable
- Style: Two Story
Owner Information
- Owner Lrealreb: Yes
Similar Properties
Nearby Subdivisions
Arrowhead
Big Springs
Big Springs At Cactus Bl
Big Springs On The G
Canyon Rim
Canyon View
Canyons At Stone Oak
Centero At Stone Oak
Champion Springs
Champions Ridge
Coronado
Coronado - Bexar County
Crescent Oaks
Crescent Ridge
Estates At Arrowhead
Estates At Champions Run
Fairway Bridge
Fairways Of Sonterra
Greystone Country Es
Heights At Las Lomas
Hidden Canyon - Bexar County
Hidden Mesa
Hills Of Stone Oak
Iron Mountain Ranch
Knights Cross
La Cierra At Sonterra
Las Lomas
Legend Oaks
Mesa Grande
Mesa Verde
Mesas At Canyon Springs
Mount Arrowhead
Mountain Lodge
Oaks At Sonterra
Peak At Promontory
Point Bluff At Rogers Ranch
Promontory Pointe
Quarry At Iron Mountain
Remington Heights
Rogers Ranch
Rogers Ranch Ne
Saddle Mountain
Sonterra
Sonterra The Midlands
Sonterra/the Highlands
Sonterrathe Highlands
Springs At Stone Oak
Steubing Ranch
Stone Mountain
Stone Oak
Stone Valley
The Gardens At Greystone
The Hills At Sonterra
The Pinnacle
The Renaissance
The Ridge At Stoneoak
The Summit At Stone Oak
The Villages At Stone Oak
The Vineyard
The Vineyards
The Waters Of Sonterra
Village In The Hills
Village On The Glen
Villas At Mountain Lodge
Woods At Sonterra

- Antonio Ramirez
- Premier Realty Group
- Mobile: 210.557.7546
- Mobile: 210.557.7546
- tonyramirezrealtorsa@gmail.com



