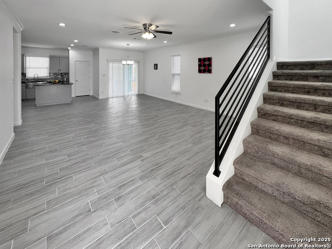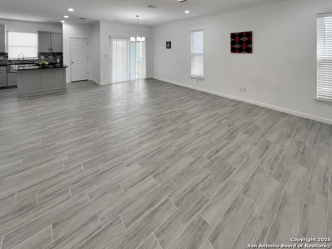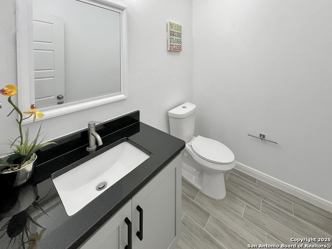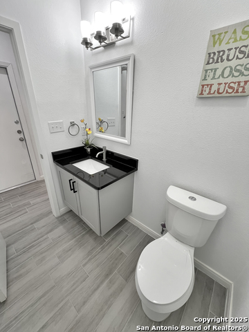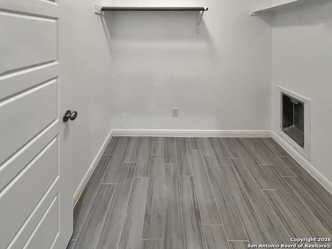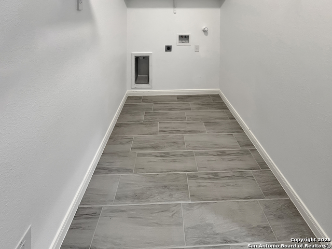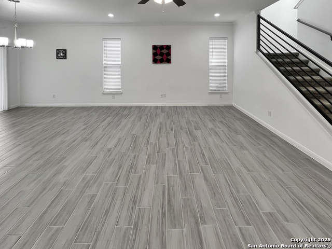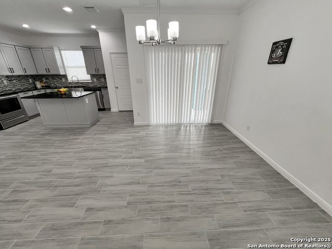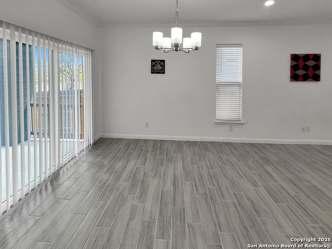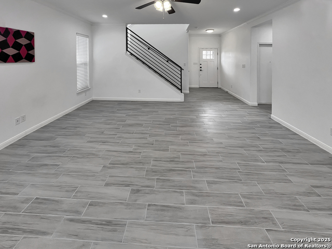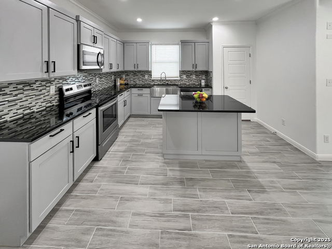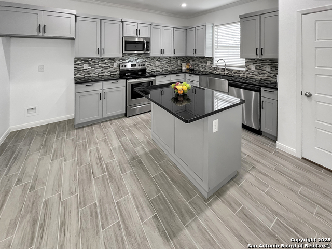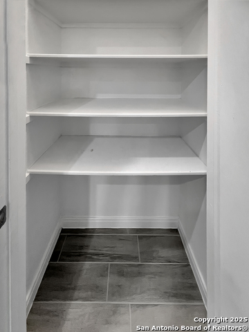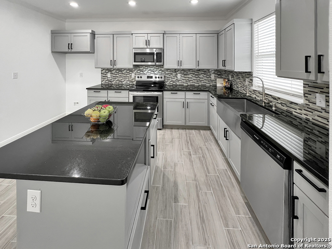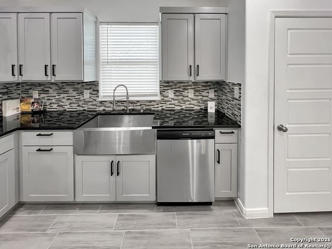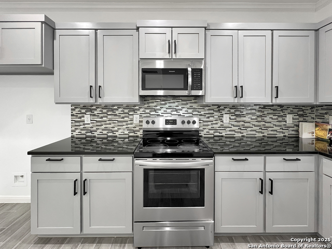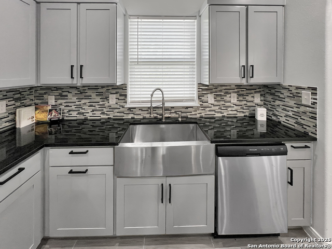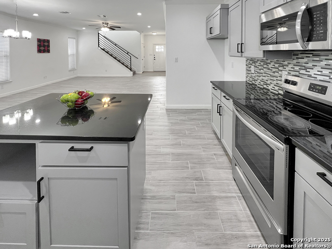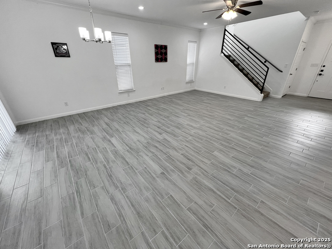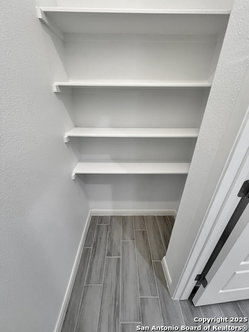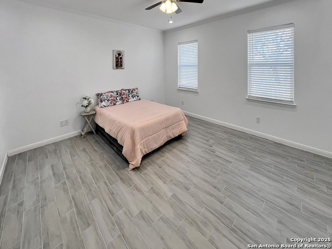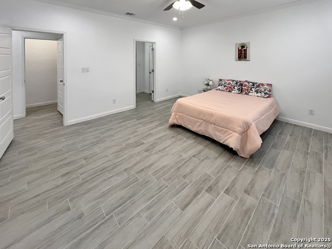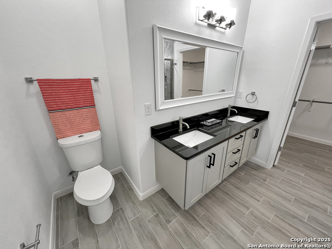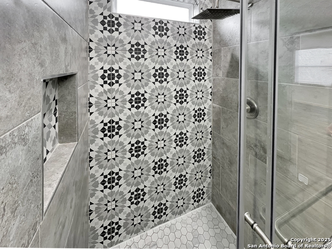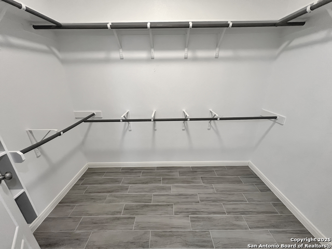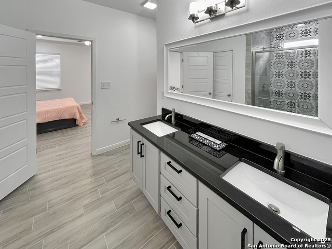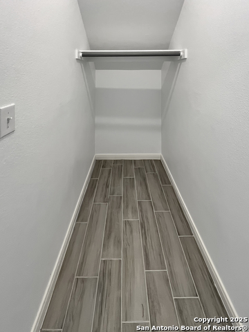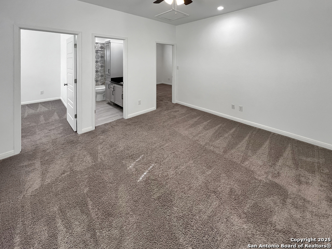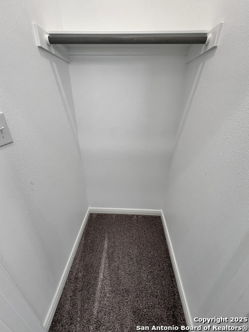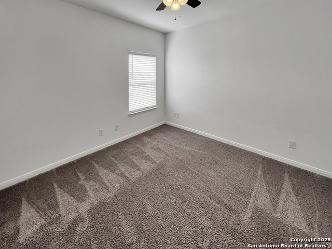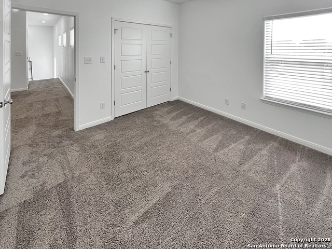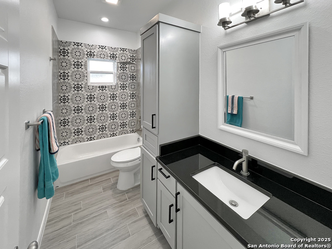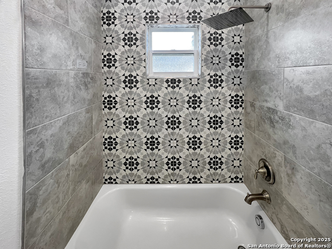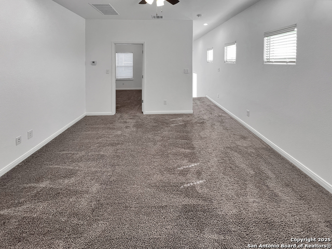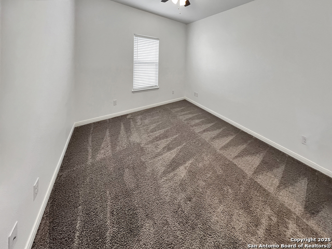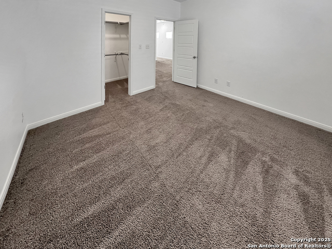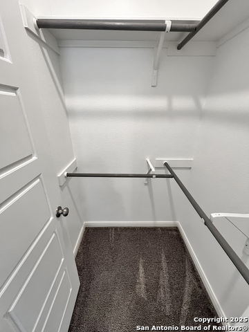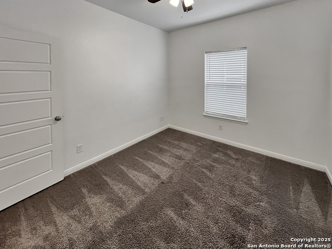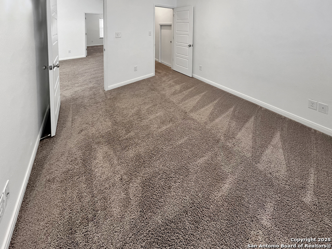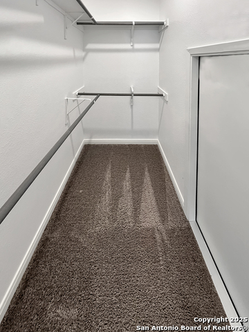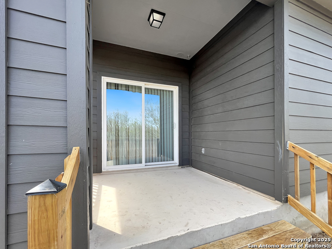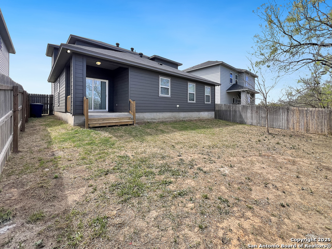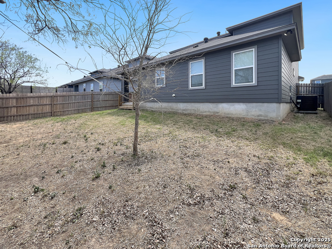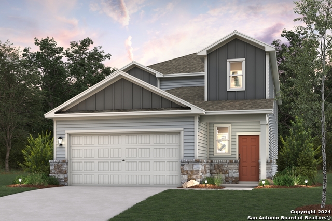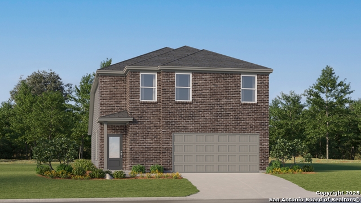8910 La Herradura, San Antonio, TX 78224
Property Photos
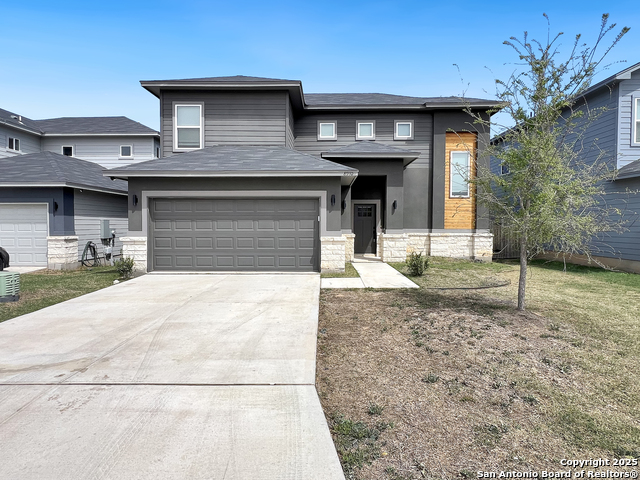
Would you like to sell your home before you purchase this one?
Priced at Only: $299,900
For more Information Call:
Address: 8910 La Herradura, San Antonio, TX 78224
Property Location and Similar Properties
- MLS#: 1850799 ( Single Residential )
- Street Address: 8910 La Herradura
- Viewed: 4
- Price: $299,900
- Price sqft: $145
- Waterfront: No
- Year Built: 2021
- Bldg sqft: 2063
- Bedrooms: 4
- Total Baths: 3
- Full Baths: 2
- 1/2 Baths: 1
- Garage / Parking Spaces: 2
- Days On Market: 13
- Additional Information
- County: BEXAR
- City: San Antonio
- Zipcode: 78224
- Subdivision: Rockwell Estates
- District: Harlandale I.S.D
- Elementary School: Gillette
- Middle School: Kingsborough
- High School: Mccollum
- Provided by: Liberty Management, Inc.
- Contact: Mark Fee
- (210) 618-9161

- DMCA Notice
-
DescriptionBeautiful 4 Bed 2.5 Bath home. All Wood like Tile floors downstairs. Large Living Room, Dining Room, and Open Kitchen. Beautiful granite counters and tile backsplash, breakfast bar, stainless appliances, and large farmhouse sink. Primary bedroom downstairs with ceiling fan and walk in closet. Primary bathroom with large shower, and dual sinks. Upstairs is a loft and 3 additional bedrooms. Minutes from Toyota, the Texas A&M Campus, and Lackland AFB. Arnold Park is less than 1 mile away. Close to South Park Mall, minutes to Downtown San Antonio. VA assumable loan at 2.25% available for VA buyers with the cash to make up the difference.
Payment Calculator
- Principal & Interest -
- Property Tax $
- Home Insurance $
- HOA Fees $
- Monthly -
Features
Building and Construction
- Builder Name: Maku Homes
- Construction: Pre-Owned
- Exterior Features: Stone/Rock, Stucco, Cement Fiber
- Floor: Carpeting, Ceramic Tile
- Foundation: Slab
- Kitchen Length: 14
- Roof: Composition
- Source Sqft: Appsl Dist
School Information
- Elementary School: Gillette
- High School: Mccollum
- Middle School: Kingsborough
- School District: Harlandale I.S.D
Garage and Parking
- Garage Parking: Two Car Garage, Attached
Eco-Communities
- Energy Efficiency: Ceiling Fans
- Water/Sewer: Water System, Sewer System
Utilities
- Air Conditioning: One Central
- Fireplace: Not Applicable
- Heating Fuel: Electric
- Heating: Central
- Utility Supplier Elec: CPS
- Utility Supplier Grbge: CITY
- Utility Supplier Sewer: SAWS
- Utility Supplier Water: SAWS
- Window Coverings: All Remain
Amenities
- Neighborhood Amenities: None
Finance and Tax Information
- Days On Market: 12
- Home Owners Association Fee: 350
- Home Owners Association Frequency: Annually
- Home Owners Association Mandatory: Mandatory
- Home Owners Association Name: ROCKWELL ESTATES HOA
- Total Tax: 9394.46
Rental Information
- Currently Being Leased: No
Other Features
- Accessibility: First Floor Bath, Full Bath/Bed on 1st Flr, First Floor Bedroom, Stall Shower
- Block: 80
- Contract: Exclusive Right To Sell
- Instdir: 410 South, Exit S Zarzamora, Left on Zarzamora, Right on Gillette Blvd, Left on Rockwell Blvd, Right on El Porvenir, Left on La Herradura Dr
- Interior Features: Two Living Area, Liv/Din Combo, Island Kitchen, Breakfast Bar, Loft, Utility Room Inside, Open Floor Plan, Cable TV Available, High Speed Internet, Laundry Main Level, Walk in Closets
- Legal Desc Lot: 45
- Legal Description: Ncb 11056 (The Rockwell Enclave Subd), Block 80 Lot 45 2022-
- Miscellaneous: Virtual Tour
- Occupancy: Vacant
- Ph To Show: 210-222-2227
- Possession: Closing/Funding
- Style: Two Story
Owner Information
- Owner Lrealreb: No
Similar Properties
Nearby Subdivisions
Applewhite Meadows
Harlandale
Harlandale Sw
Hunters Pond
Lago Vista
Lago Vista Sub
Los Altos
Marbella
Missiones
Palo Alto
Palo Alto Area 1 (ss)
Palo Alto Area 1 Ss
Palo Alto Village
Palo Alto Vlg Sub Un 1 Ncb 145
Patton Heights
Rockwell Estates
Vida
Villa Del Sol
Villaret Estates Iii Subd
Zarzamora Cove

- Antonio Ramirez
- Premier Realty Group
- Mobile: 210.557.7546
- Mobile: 210.557.7546
- tonyramirezrealtorsa@gmail.com



