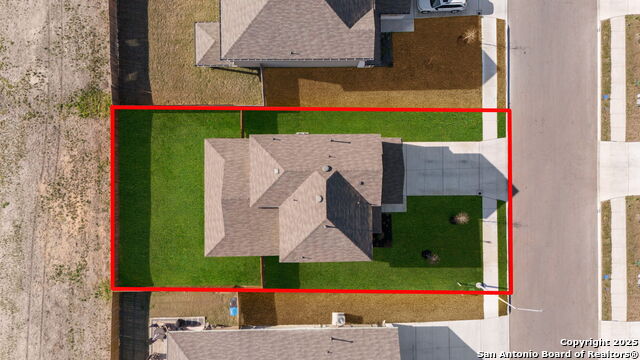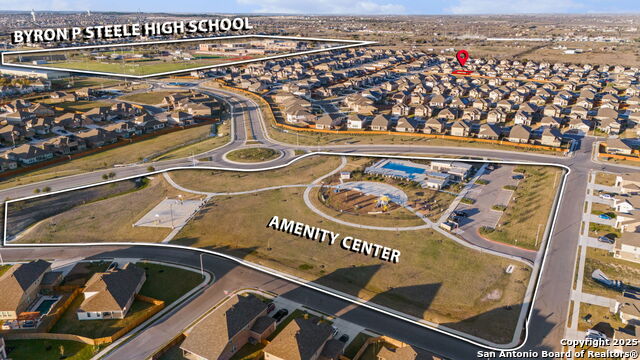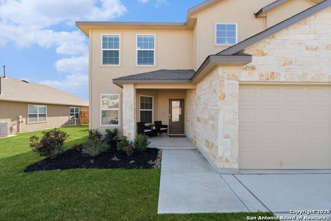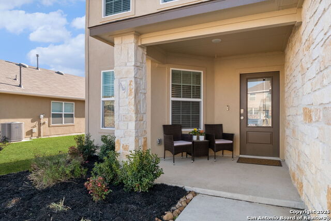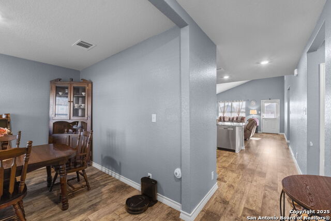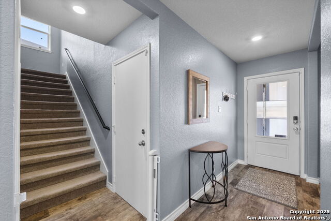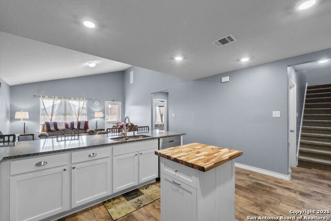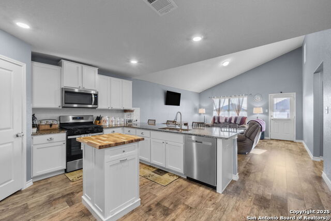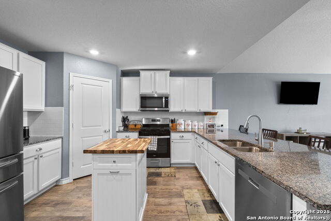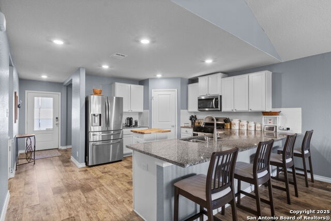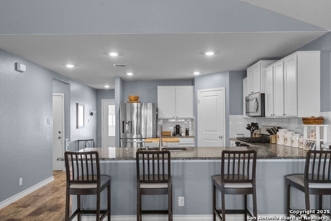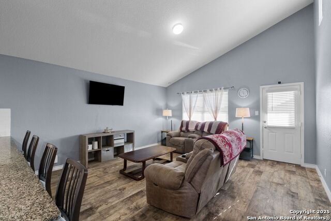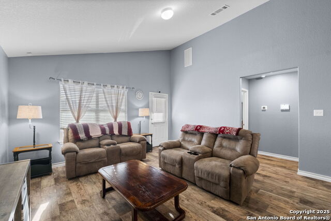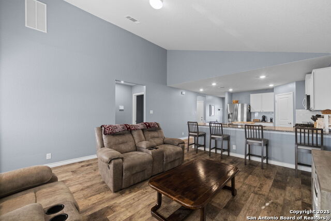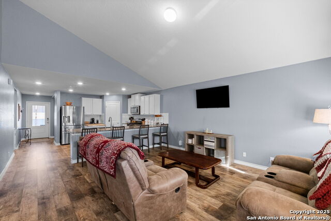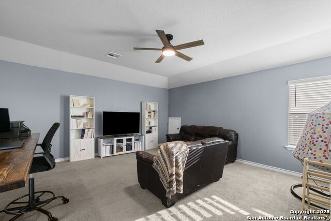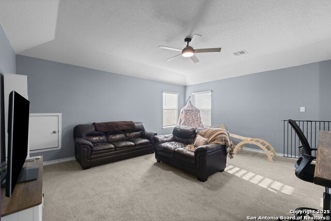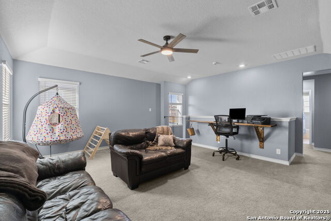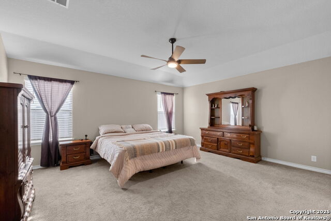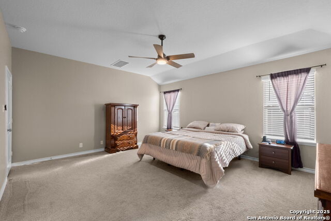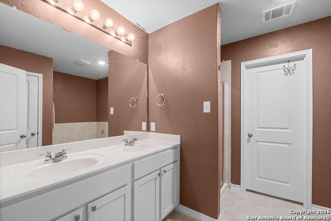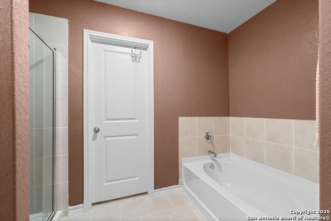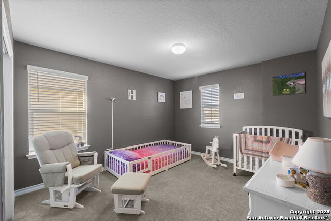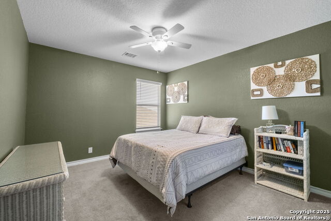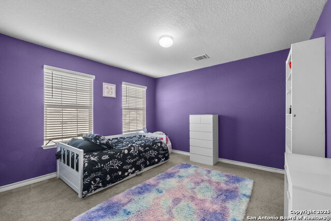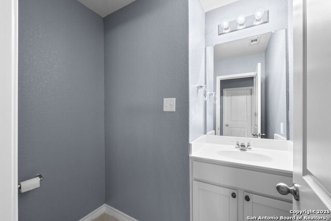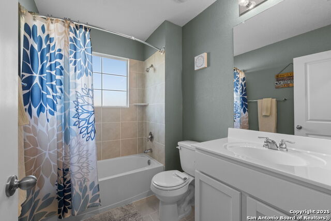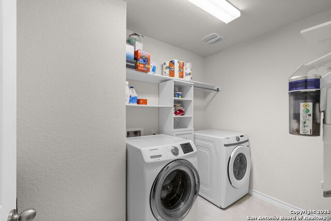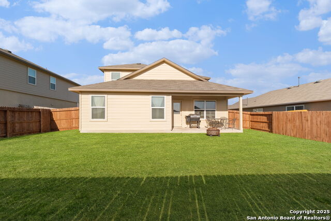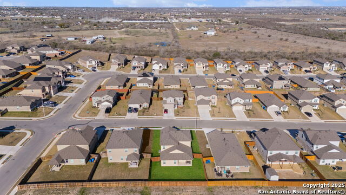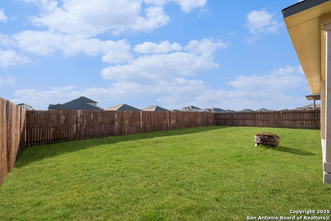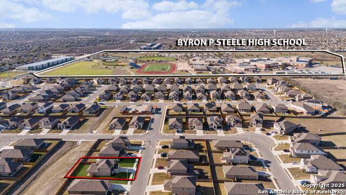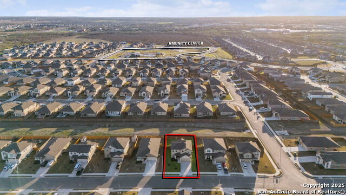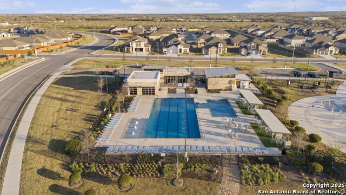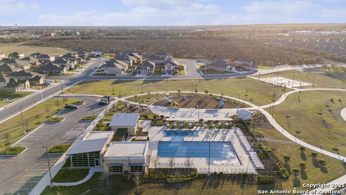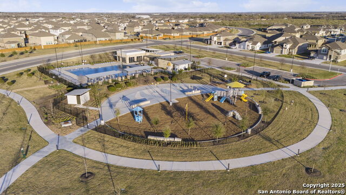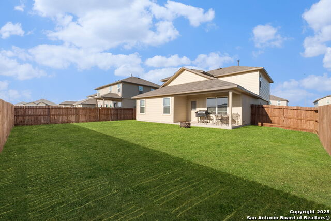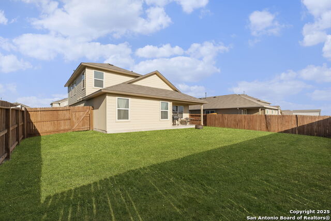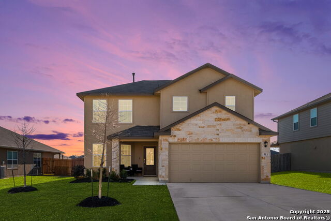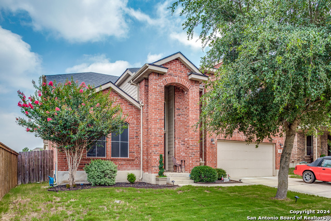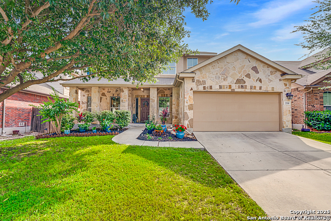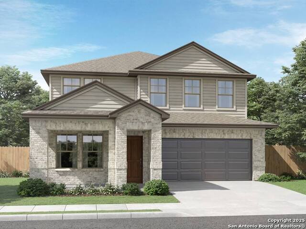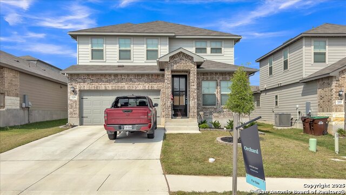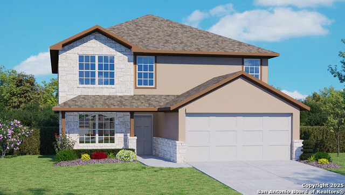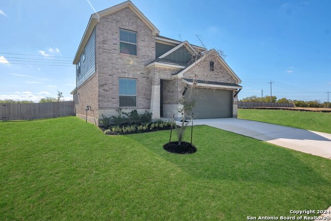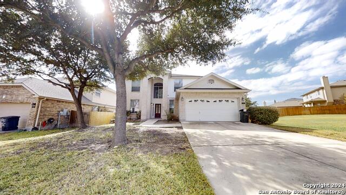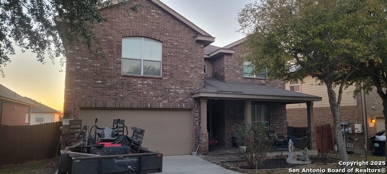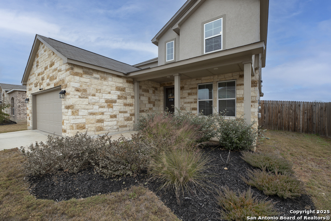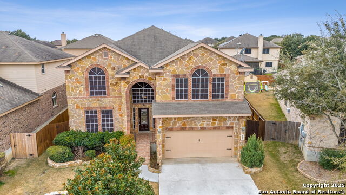511 Diamond Shoals, Cibolo, TX 78108
Property Photos
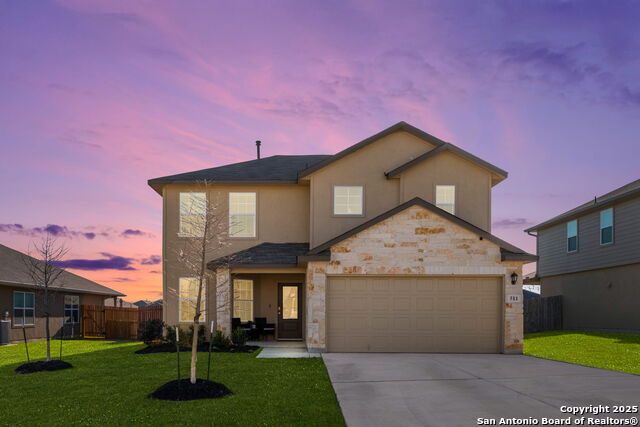
Would you like to sell your home before you purchase this one?
Priced at Only: $390,000
For more Information Call:
Address: 511 Diamond Shoals, Cibolo, TX 78108
Property Location and Similar Properties
- MLS#: 1850551 ( Single Residential )
- Street Address: 511 Diamond Shoals
- Viewed: 16
- Price: $390,000
- Price sqft: $168
- Waterfront: No
- Year Built: 2023
- Bldg sqft: 2323
- Bedrooms: 4
- Total Baths: 3
- Full Baths: 2
- 1/2 Baths: 1
- Garage / Parking Spaces: 2
- Days On Market: 76
- Additional Information
- County: GUADALUPE
- City: Cibolo
- Zipcode: 78108
- Subdivision: Steele Creek Unit 1
- District: Schertz Cibolo Universal City
- Elementary School: Wiederstein
- Middle School: Dobie J. Frank
- High School: Steele
- Provided by: Phyllis Browning Company
- Contact: David Abrahams
- (253) 310-1973

- DMCA Notice
-
DescriptionJust minutes from Randolph Air Force Base, a short drive to Fort Sam Houston and close to bustling but quaint downtown Cibolo, just one block from Steele High School and one block from the incredible Steele Creek Amenities Center This stunning two story home offers a thoughtfully designed living space with 4 bedrooms and 2.5 bathrooms. The Walsh floor plan was the most popular floor plan in Steele Creek and there are no more available. This your opportunity! As you approach the home, a charming covered front porch leads into an elegant formal dining room or possible flex room, setting the tone for the rest of the home. Enter the hallway and you're greeted by a beautiful open kitchen featuring sleek stainless steel appliances, granite countertops, a trendy white subway tile backsplash, a spacious corner pantry, ample cabinet space, and a generous eat in breakfast bar. The kitchen flows into a large living room with a striking vaulted ceiling. The living area opens to a covered patio that overlooks a huge backyard, ideal for outdoor dining or entertaining, with green space behind that limits direct exposure to backyard neighbors. The private primary suite is conveniently located downstairs off the family room. The ensuite bath has dual vanities, a separate tub and shower, ceramic tile flooring, a water closet, and a spacious walk in closet with built in shelving. A half bath is located just off the family room, and the oversized utility room is near the kitchen and stairs. Upstairs, you'll find a large game room or office area, a second full bath, and three generously sized secondary bedrooms, two with walk in closets. Additional highlights include 9 foot ceilings, luxury vinyl plank flooring in the entryway, family room, kitchen, and dining room, ceramic tile in all bathrooms and the utility room, a well maintained water softener, and did I mention the huge backyard? Located in a desirable neighborhood, this home offers outstanding amenities such as a large lap pool, expansive playground, sports courts, and scenic jogging trails. With convenient access to nearby shops, dining options, and top rated schools, it truly has everything you need.
Payment Calculator
- Principal & Interest -
- Property Tax $
- Home Insurance $
- HOA Fees $
- Monthly -
Features
Building and Construction
- Builder Name: D.R. Horton
- Construction: Pre-Owned
- Exterior Features: Brick, Cement Fiber
- Floor: Carpeting, Ceramic Tile, Laminate
- Foundation: Slab
- Kitchen Length: 16
- Roof: Composition
- Source Sqft: Appsl Dist
Land Information
- Lot Description: Level
- Lot Improvements: Curbs, Sidewalks, Streetlights, Fire Hydrant w/in 500'
School Information
- Elementary School: Wiederstein
- High School: Steele
- Middle School: Dobie J. Frank
- School District: Schertz-Cibolo-Universal City ISD
Garage and Parking
- Garage Parking: Two Car Garage, Attached
Eco-Communities
- Energy Efficiency: 16+ SEER AC, Double Pane Windows, Energy Star Appliances, Radiant Barrier
- Green Features: Low Flow Commode
- Water/Sewer: Sewer System, Co-op Water
Utilities
- Air Conditioning: One Central
- Fireplace: Not Applicable
- Heating Fuel: Natural Gas
- Heating: Central, 1 Unit
- Recent Rehab: No
- Utility Supplier Elec: GVEC
- Utility Supplier Grbge: CityofCibolo
- Utility Supplier Water: CityofCibolo
- Window Coverings: All Remain
Amenities
- Neighborhood Amenities: Pool, Clubhouse, Park/Playground, Jogging Trails, Sports Court, Basketball Court
Finance and Tax Information
- Days On Market: 73
- Home Faces: North
- Home Owners Association Fee: 300
- Home Owners Association Frequency: Quarterly
- Home Owners Association Mandatory: Mandatory
- Home Owners Association Name: STEELE CREEK RESIDENTIAL COMMUNITY INC
- Total Tax: 6933.47
Rental Information
- Currently Being Leased: No
Other Features
- Block: 11
- Contract: Exclusive Right To Sell
- Instdir: Head 35 North, Exit 1103. Turn Right on 1103 and continue several miles. Steele Creek will be on the left side immediately past Byron Steele High School.
- Interior Features: Two Living Area, Separate Dining Room, Island Kitchen, Breakfast Bar, Game Room, Utility Room Inside, High Ceilings, Open Floor Plan, Cable TV Available, High Speed Internet
- Legal Desc Lot: 39
- Legal Description: Steele Creek Sub #3B Block 11 Lot 39 0.165 Ac
- Miscellaneous: Builder 10-Year Warranty, No City Tax
- Occupancy: Owner
- Ph To Show: 210-222-2227
- Possession: Closing/Funding
- Style: Two Story
- Views: 16
Owner Information
- Owner Lrealreb: No
Similar Properties
Nearby Subdivisions
(oldcbscres) -oldcib/schres &
(rural_g04) Rural Nbhd Geo Reg
(rural_g05) Rural Nbhd Geo Reg
Bella Rosa
Bentwood Ranch
Brackin William
Buffalo Crossing
Charleston Parke
Cher Ron
Cibolo North
Cibolo Valley Heights
Cibolo Valley Ranch
Cibolo Vista
Cypress Point
Deer Creek
Deer Creek Cibolo
Dobie Heights
Enclave At Willow Pointe
Estates At Buffalo Crossing
Fairhaven
Fairways At Scenic Hills
Falcon Ridge
Foxbrook
Gatewood
Landmark Pointe - Guadalupe Co
Lantana
Leal Jeronimo
Legendary Trails
Legendary Trails 45
Legendary Trails 50
Mesa @ Turning Stone - Guadalu
Mesa Western
Red River Ranch
Ridge At Willow Pointe
Rural Acres
Saddle Creek Ranch
Saratoga - Guadalupe County
Saratoga Unit 7
Scenic Hills
Springtree
Steele Creek
Steele Creek Unit 1
Stonebrook
The Heights Of Cibolo
The Links At Scenic Hills
Thistle Creek
Town Creek
Town Creek Village
Town Creek West
Turning Stone
Venado Crossing
Willow Bridge
Woodstone

- Antonio Ramirez
- Premier Realty Group
- Mobile: 210.557.7546
- Mobile: 210.557.7546
- tonyramirezrealtorsa@gmail.com



