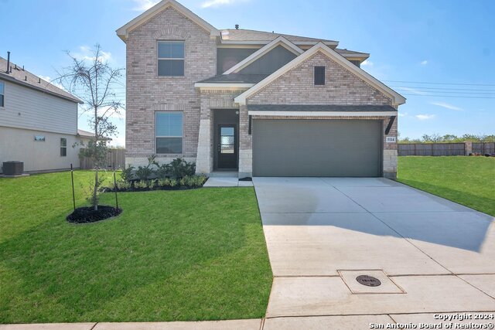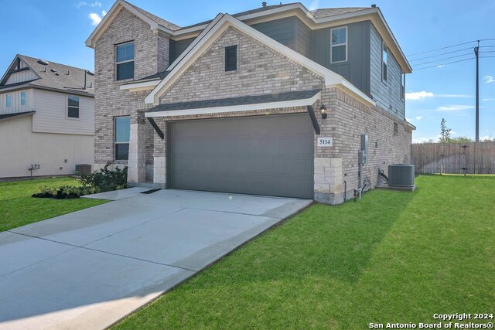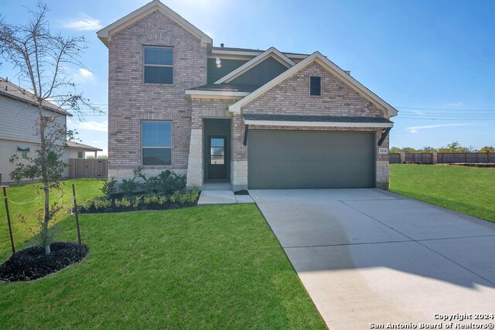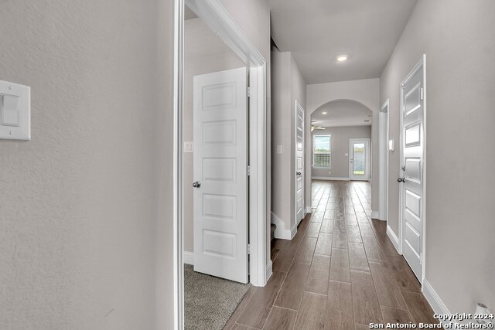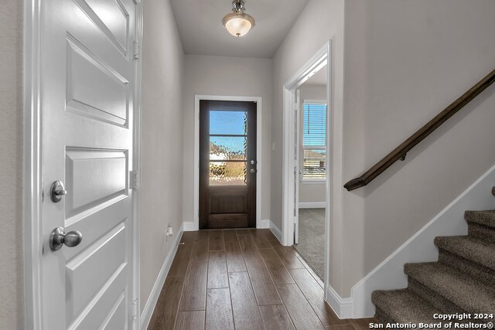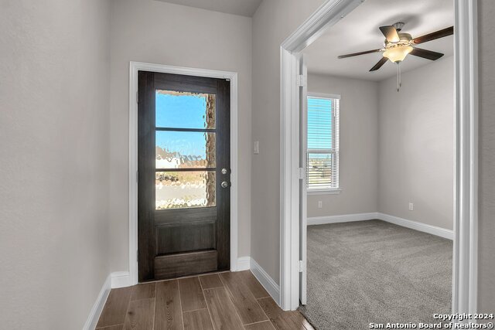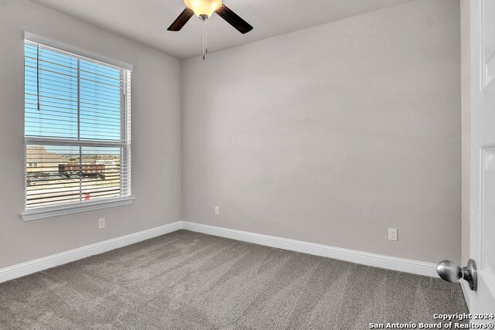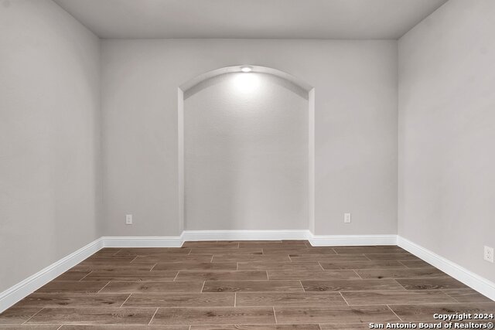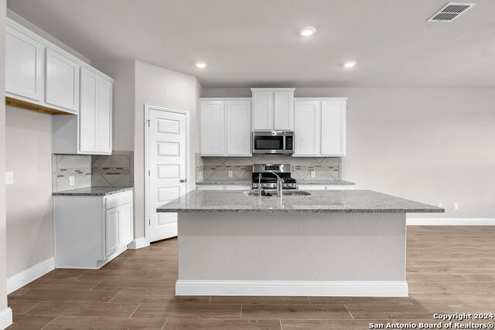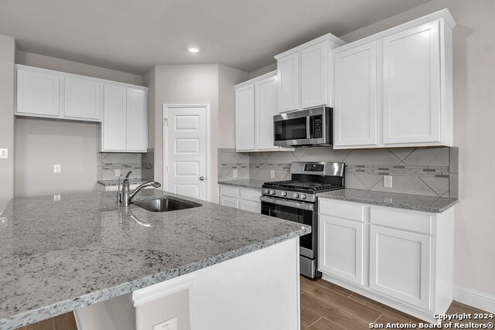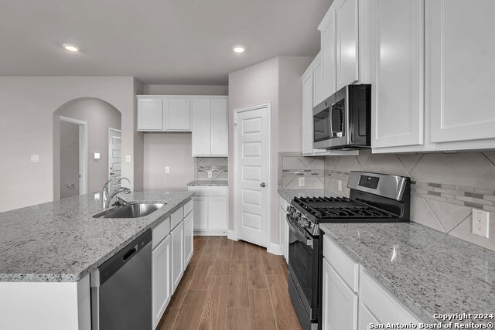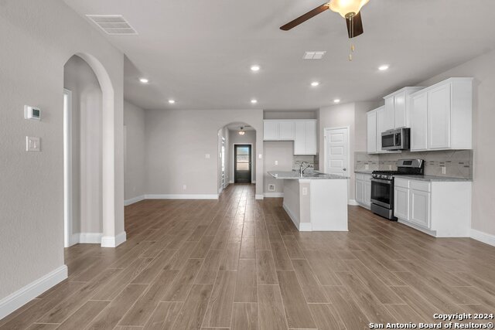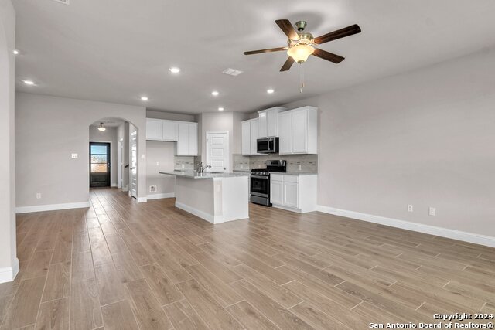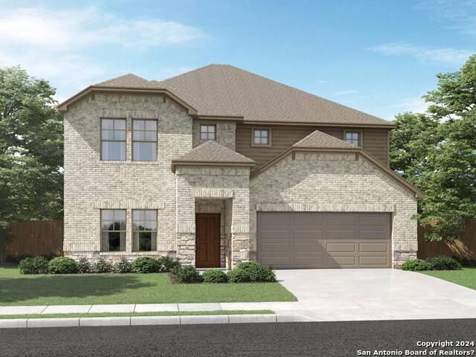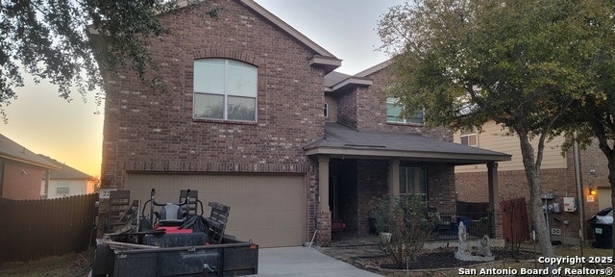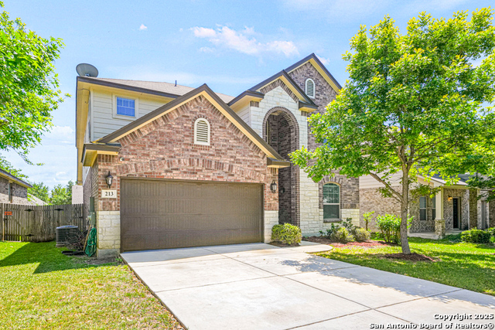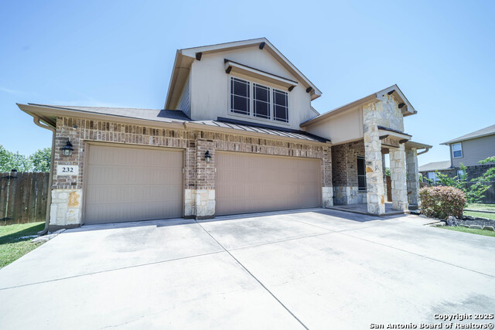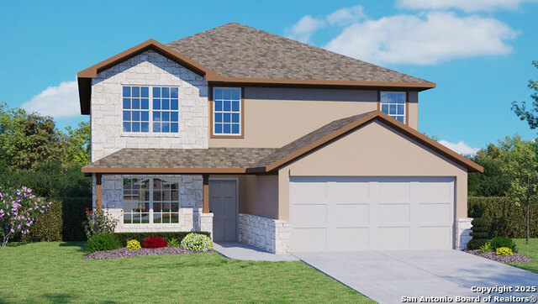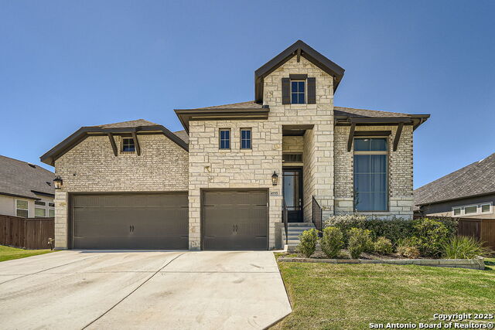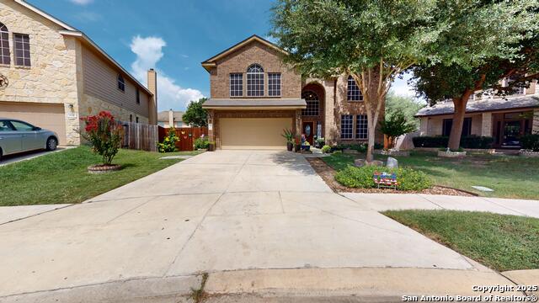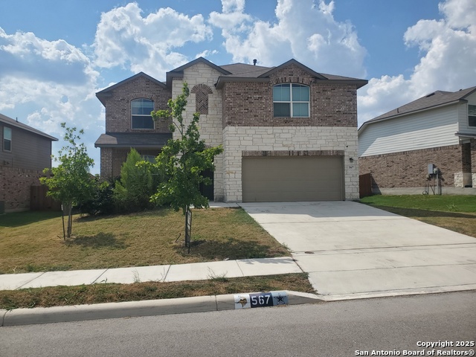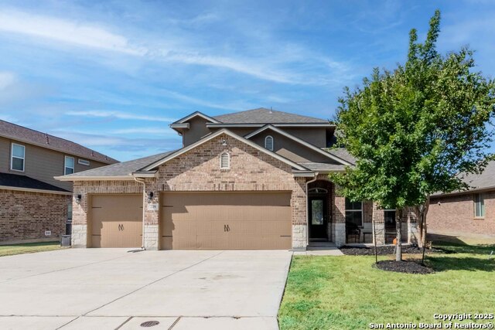6538 Scooby Acres, San Antonio, TX 78108
Property Photos
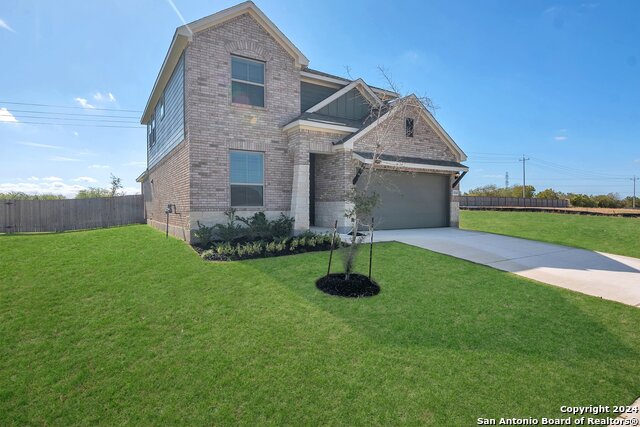
Would you like to sell your home before you purchase this one?
Priced at Only: $404,830
For more Information Call:
Address: 6538 Scooby Acres, San Antonio, TX 78108
Property Location and Similar Properties
- MLS#: 1871432 ( Single Residential )
- Street Address: 6538 Scooby Acres
- Viewed: 181
- Price: $404,830
- Price sqft: $165
- Waterfront: No
- Year Built: 2025
- Bldg sqft: 2450
- Bedrooms: 4
- Total Baths: 4
- Full Baths: 3
- 1/2 Baths: 1
- Garage / Parking Spaces: 2
- Days On Market: 221
- Additional Information
- County: GUADALUPE
- City: San Antonio
- Zipcode: 78108
- Subdivision: Morgan Meadows
- District: North East I.S.D.
- Elementary School: Katie Reed
- Middle School: Straus
- High School: Harlan
- Provided by: Keller Williams Heritage
- Contact: Teresa Zepeda
- (210) 387-2584

- DMCA Notice
-
DescriptionSeeking luxury at an affordable price? Discover the Catarina plan, offering nearly 1,800 Sq.Ft. of open living space designed for modern lifestyles. This exquisite home features a seamless flow among the kitchen, dining, and living areas, ideal for both entertaining and everyday living. With three bedrooms, two baths, a study, and a conveniently located utility room, this layout meets all your needs. High end woodlay tile flooring throughout the main areas adds a touch of luxury, complemented by the kitchen's white cabinets, granite countertops, and stainless steel appliances. The bathrooms feature elegant cultured marble countertops. Experience the lifestyle Morgan Meadows has to offer, with its wealth of amenities including a pool, playground, sport court, amenity center, and walking trails. Perfectly situated just off the 1604 loop, enjoy easy access to San Antonio's prime attractions like Sea World and Canyon State Natural Area, and proximity to major employers such as Lackland Air Force Base. Zoned for the acclaimed Northside ISD, this community offers a variety of lots and floor plans for those preferring to custom build. Photos are model rendering. This home is waiting to be yours!
Payment Calculator
- Principal & Interest -
- Property Tax $
- Home Insurance $
- HOA Fees $
- Monthly -
Features
Building and Construction
- Builder Name: Bellaire Homes
- Construction: New
- Exterior Features: Brick, 3 Sides Masonry, Stone/Rock, Cement Fiber
- Floor: Carpeting, Ceramic Tile
- Foundation: Slab
- Kitchen Length: 15
- Roof: Composition
- Source Sqft: Bldr Plans
Land Information
- Lot Improvements: Street Paved, Curbs, Street Gutters, Sidewalks, Streetlights
School Information
- Elementary School: Katie Reed
- High School: Harlan HS
- Middle School: Straus
- School District: North East I.S.D.
Garage and Parking
- Garage Parking: Two Car Garage
Eco-Communities
- Energy Efficiency: 16+ SEER AC, Programmable Thermostat, 12"+ Attic Insulation, Double Pane Windows, Variable Speed HVAC, Ceiling Fans
- Green Certifications: HERS Rated
- Water/Sewer: Water System, Sewer System
Utilities
- Air Conditioning: One Central
- Fireplace: Not Applicable
- Heating Fuel: Natural Gas
- Heating: Central
- Window Coverings: All Remain
Amenities
- Neighborhood Amenities: Pool, Park/Playground, Sports Court, None
Finance and Tax Information
- Days On Market: 219
- Home Owners Association Fee: 350
- Home Owners Association Frequency: Quarterly
- Home Owners Association Mandatory: Mandatory
- Home Owners Association Name: MORGAN MEADOWS HOA
Other Features
- Contract: Exclusive Right To Sell
- Instdir: From West Loop 1604, exit to Culebra Road and go west for 4.5 miles. Left on Talley Road and drive 1.5 miles, turn left on Wonderland Rund for 0.2 miles. Model home on left side - 6746 Velma Path.
- Interior Features: Two Living Area, Liv/Din Combo, Eat-In Kitchen, Two Eating Areas, Island Kitchen, Breakfast Bar, Walk-In Pantry, Study/Library, Game Room, Utility Room Inside, High Ceilings, Open Floor Plan, Cable TV Available, High Speed Internet, Laundry Main Level, Walk in Closets, Attic - Access only, Attic - Pull Down Stairs
- Legal Desc Lot: 85
- Legal Description: Blk- 5 Lot-85
- Miscellaneous: Builder 10-Year Warranty
- Occupancy: Vacant
- Ph To Show: 210-730-8242
- Possession: Closing/Funding
- Style: Two Story, Traditional
- Views: 181
Owner Information
- Owner Lrealreb: No
Similar Properties
Nearby Subdivisions

- Antonio Ramirez
- Premier Realty Group
- Mobile: 210.557.7546
- Mobile: 210.557.7546
- tonyramirezrealtorsa@gmail.com



