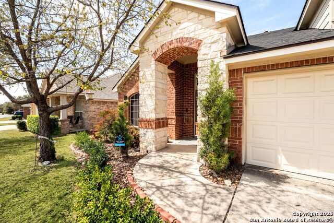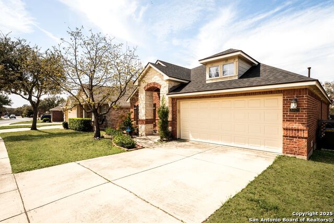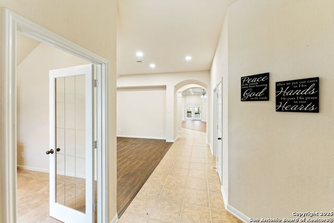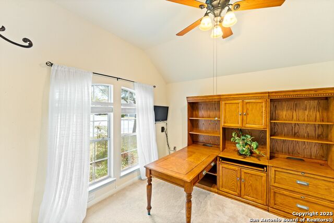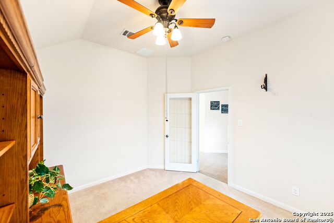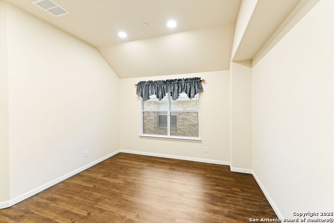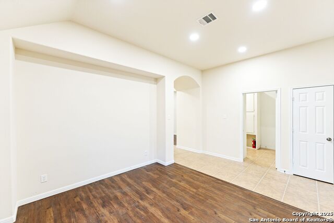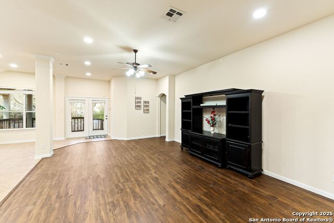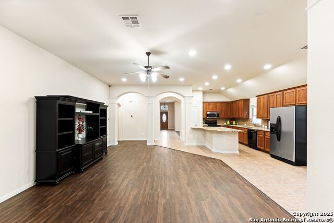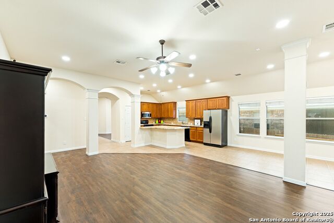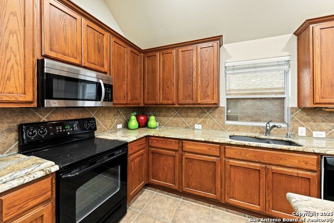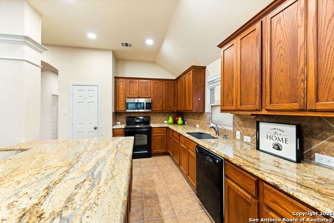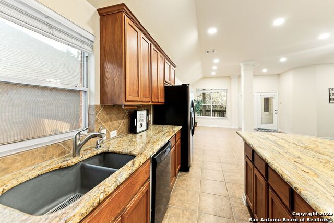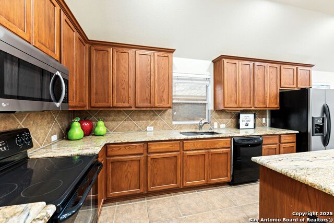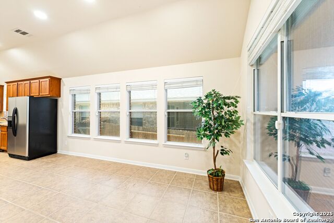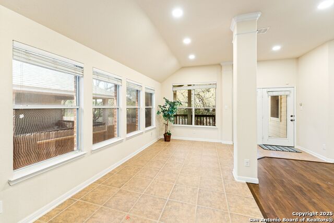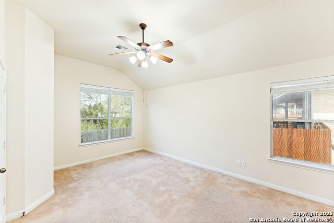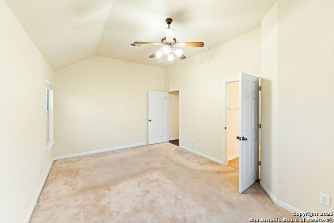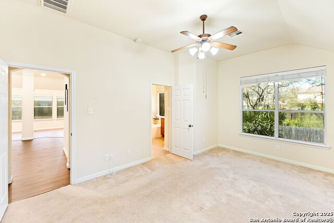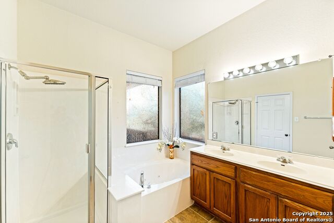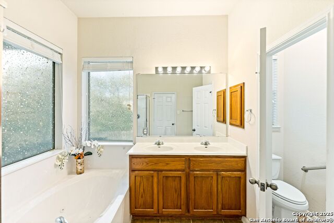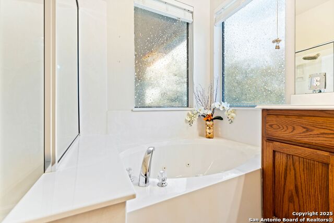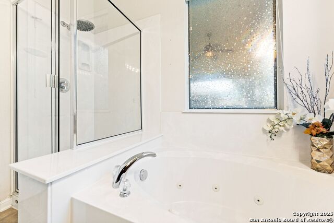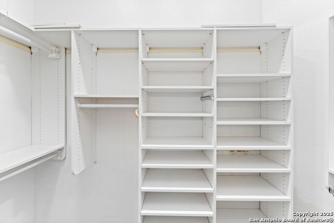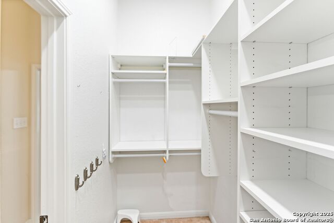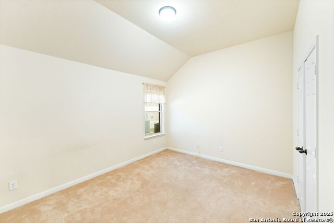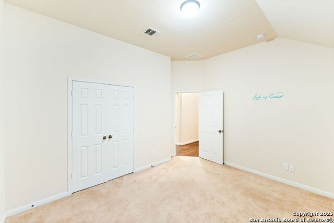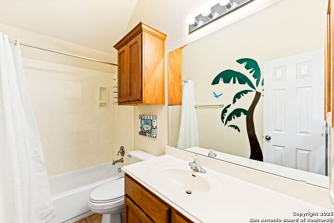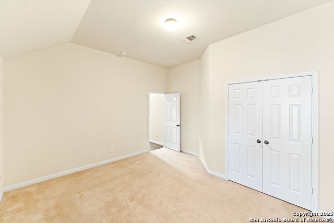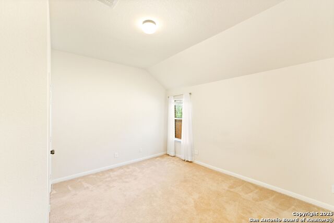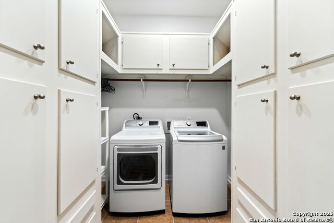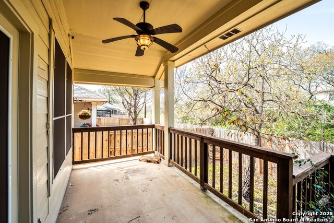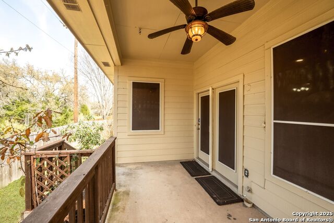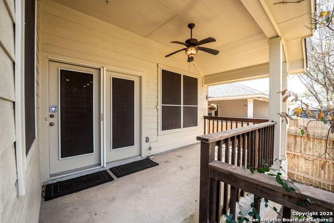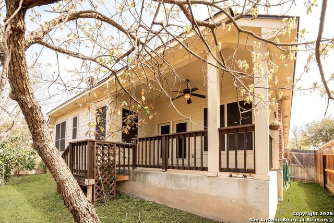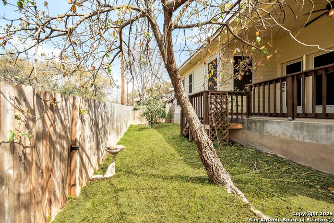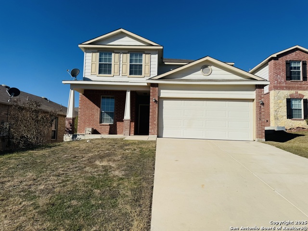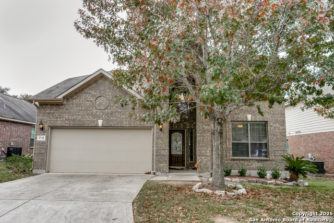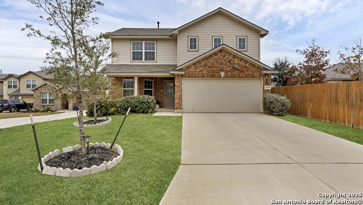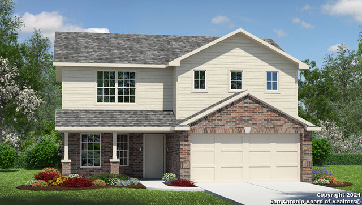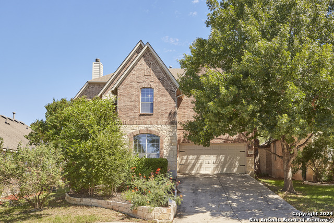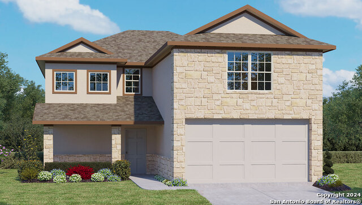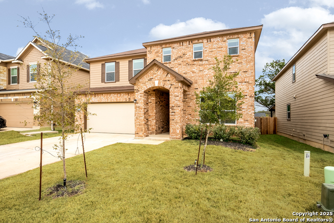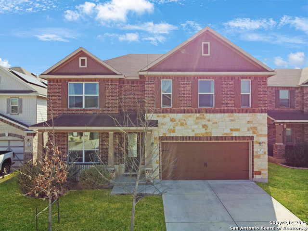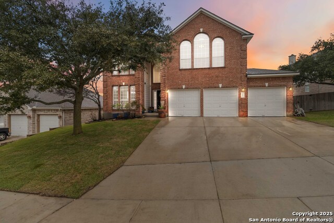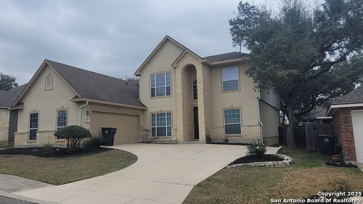26823 Rustic Brk, San Antonio, TX 78261
Property Photos
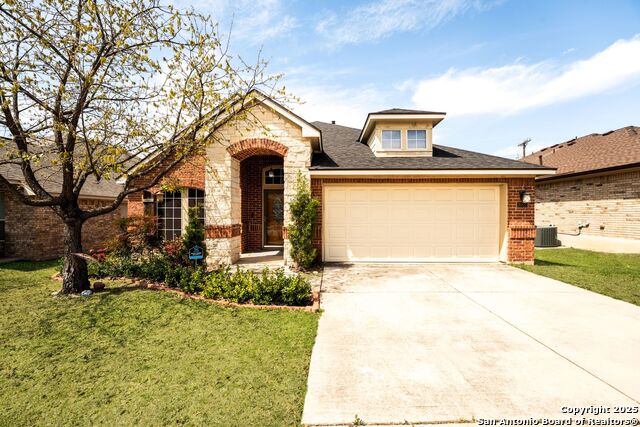
Would you like to sell your home before you purchase this one?
Priced at Only: $395,000
For more Information Call:
Address: 26823 Rustic Brk, San Antonio, TX 78261
Property Location and Similar Properties
- MLS#: 1850452 ( Single Residential )
- Street Address: 26823 Rustic Brk
- Viewed: 1
- Price: $395,000
- Price sqft: $179
- Waterfront: No
- Year Built: 2006
- Bldg sqft: 2204
- Bedrooms: 3
- Total Baths: 2
- Full Baths: 2
- Garage / Parking Spaces: 2
- Days On Market: 15
- Additional Information
- County: BEXAR
- City: San Antonio
- Zipcode: 78261
- Subdivision: Trinity Oaks
- District: Comal
- Elementary School: Specht
- Middle School: Spring Branch
- High School: Smithson Valley
- Provided by: Keller Williams City-View
- Contact: Carolina Garcia
- (210) 287-9595

- DMCA Notice
-
DescriptionDiscover this stunning move in ready, single story home featuring a spacious open floor plan with high ceilings and lots of natural light. This beautiful 3 bedroom, 2 bathroom residence includes an office/study, offering flexibility for work or hobbies. The gourmet kitchen is equipped with a large island, stainless steel appliances, and abundant storage space. Enjoy the newly installed wood laminate floors in the living and dining areas. The split primary suite provides privacy and includes a large master bathroom with a jacuzzi tub, separate shower, double vanity, and a generous walk in closet. The secondary bedrooms are equally spacious, ideal for family or guests. Enjoy added convenience with a fully equipped home, including a refrigerator, washer, dryer, and water softener. The utility room offers additional storage with plenty of cabinets. Outside, unwind on the covered patio overlooking a greenbelt, with no neighbors behind, offering serene views and added privacy. The home also includes a 2 car garage and a sprinkler system. Located in a gated community with exceptional amenities, including a pool, clubhouse, and playground, this home offers the perfect blend of comfort, privacy, and convenience. Come see it today!
Payment Calculator
- Principal & Interest -
- Property Tax $
- Home Insurance $
- HOA Fees $
- Monthly -
Features
Building and Construction
- Apprx Age: 19
- Builder Name: David Weekley
- Construction: Pre-Owned
- Exterior Features: Brick, 3 Sides Masonry, Stone/Rock, Cement Fiber
- Floor: Carpeting, Ceramic Tile, Wood
- Foundation: Slab
- Kitchen Length: 17
- Roof: Composition
- Source Sqft: Appsl Dist
Land Information
- Lot Description: On Greenbelt
- Lot Improvements: Street Paved, Curbs, Street Gutters, Sidewalks, Streetlights, Fire Hydrant w/in 500'
School Information
- Elementary School: Specht
- High School: Smithson Valley
- Middle School: Spring Branch
- School District: Comal
Garage and Parking
- Garage Parking: Two Car Garage
Eco-Communities
- Water/Sewer: Water System
Utilities
- Air Conditioning: One Central
- Fireplace: Not Applicable
- Heating Fuel: Electric
- Heating: Central
- Utility Supplier Elec: CPS
- Utility Supplier Gas: CPS
- Utility Supplier Grbge: Waste Mgmt
- Utility Supplier Sewer: SAWS
- Utility Supplier Water: SAWS
- Window Coverings: All Remain
Amenities
- Neighborhood Amenities: Pool, Clubhouse, Park/Playground, BBQ/Grill
Finance and Tax Information
- Days On Market: 13
- Home Owners Association Fee: 159
- Home Owners Association Frequency: Quarterly
- Home Owners Association Mandatory: Mandatory
- Home Owners Association Name: TRINITY OAKS HOMEOWNERS ASSOCIATION
- Total Tax: 6968.97
Rental Information
- Currently Being Leased: No
Other Features
- Accessibility: Int Door Opening 32"+, Ext Door Opening 36"+, 36 inch or more wide halls, Doors-Swing-In, Entry Slope less than 1 foot, No Steps Down, No Stairs, First Floor Bath, Full Bath/Bed on 1st Flr, First Floor Bedroom, Stall Shower
- Contract: Exclusive Right To Sell
- Instdir: Trinity Falls, left on Rustic Brk
- Interior Features: One Living Area, Separate Dining Room, Eat-In Kitchen, Two Eating Areas, Island Kitchen, Study/Library, Utility Room Inside, 1st Floor Lvl/No Steps, High Ceilings, Open Floor Plan, Pull Down Storage, Cable TV Available, High Speed Internet, All Bedrooms Downstairs, Laundry Main Level, Laundry Room, Walk in Closets
- Legal Desc Lot: 51
- Legal Description: Trinity Oaks Ut-5A, Block 6 Lot 51 Plat 9567/159
- Miscellaneous: Cluster Mail Box
- Occupancy: Vacant
- Ph To Show: 210-222-2227
- Possession: Closing/Funding
- Style: One Story
Owner Information
- Owner Lrealreb: No
Similar Properties
Nearby Subdivisions
Amorosa
Belterra
Bulverde 2/the Villages @
Bulverde Village
Bulverde Village-blkhwk/crkhvn
Bulverde Village/the Point
Campanas
Canyon Crest
Century Oaks
Century Oaks Estates
Cibolo Canyon/suenos
Cibolo Canyons
Cibolo Canyons/estancia
Cibolo Canyons/monteverde
Comal/northeast Rural Ranch Ac
Country Place
El Sonido At Campanas
Estrella@cibolo Canyons
Fossil Ridge
Indian Springs
Langdon
Langdon / Cibolo Canyons
Langdon-unit 1
Madera At Cibolo Canyon
Monte Verde
Monteverde
N/a
Olmos Oaks
Sendero Ranch
The Preserve At Indian Springs
Trinity Oaks
Windmill Ridge Est.
Wortham Oaks

- Antonio Ramirez
- Premier Realty Group
- Mobile: 210.557.7546
- Mobile: 210.557.7546
- tonyramirezrealtorsa@gmail.com



