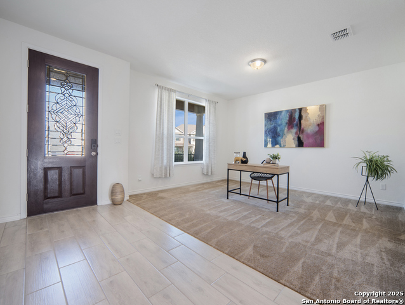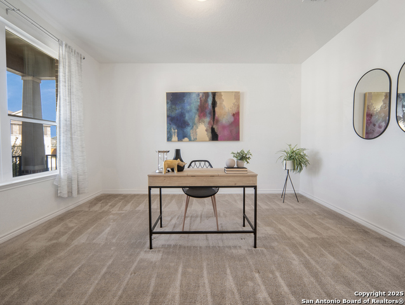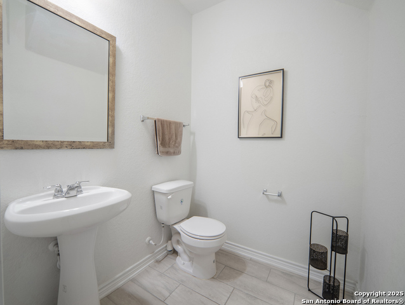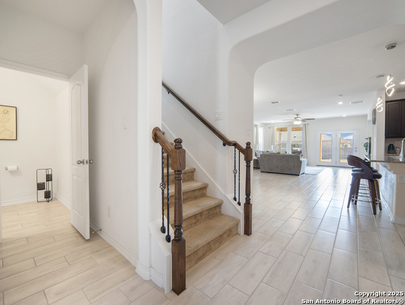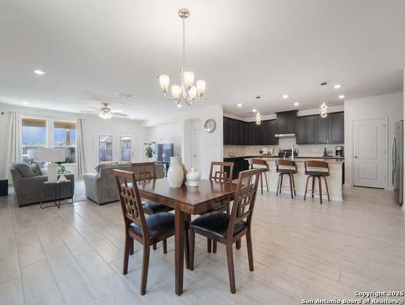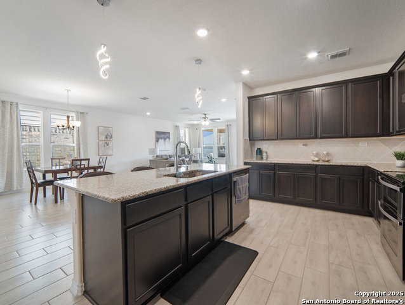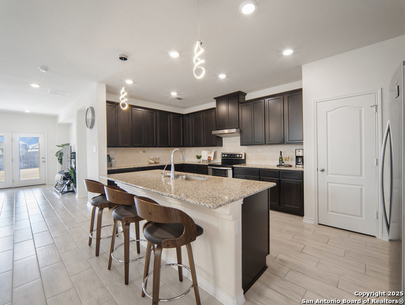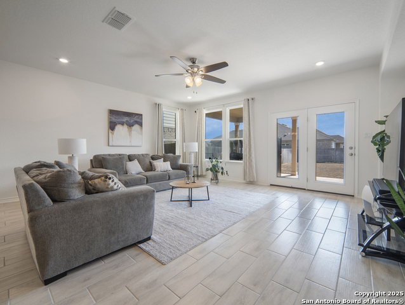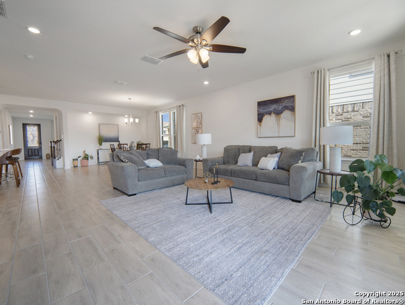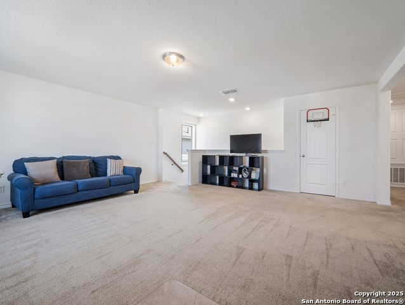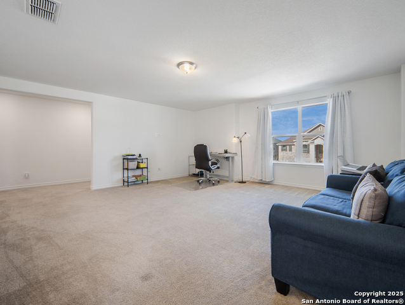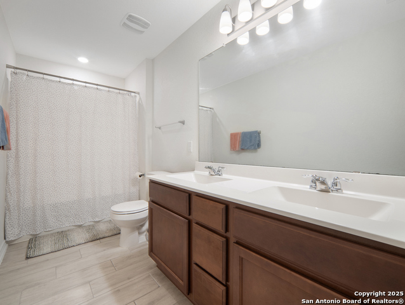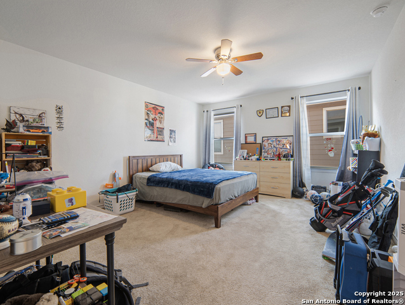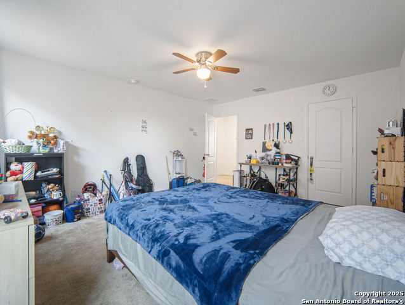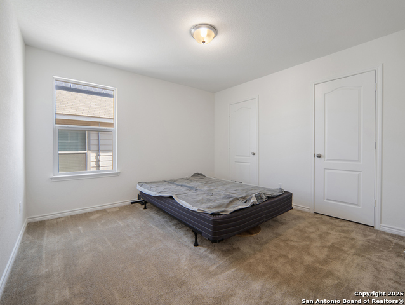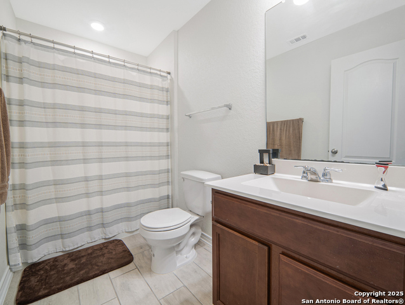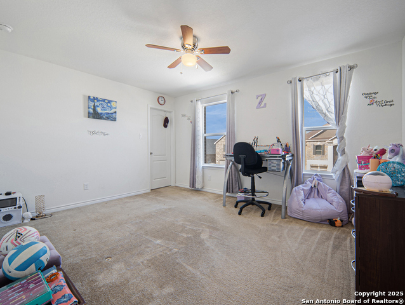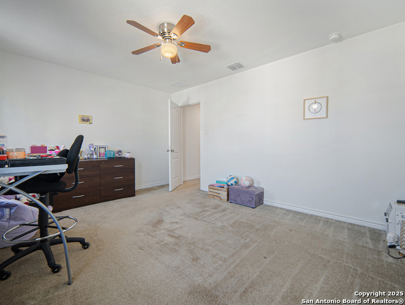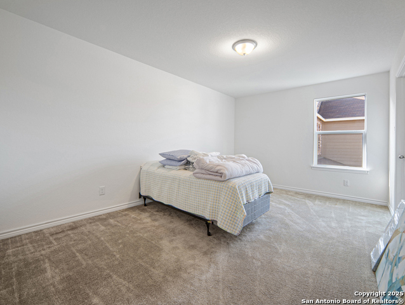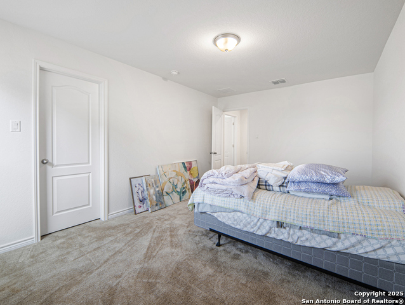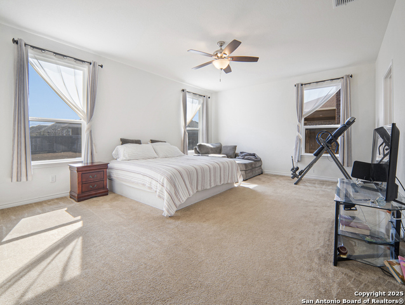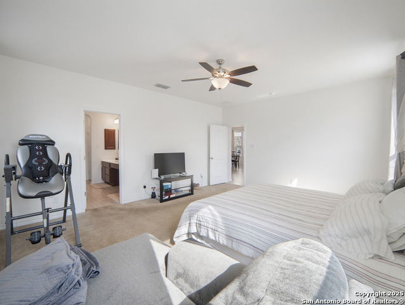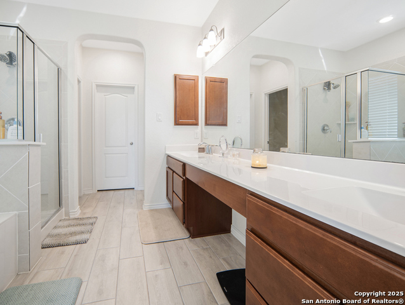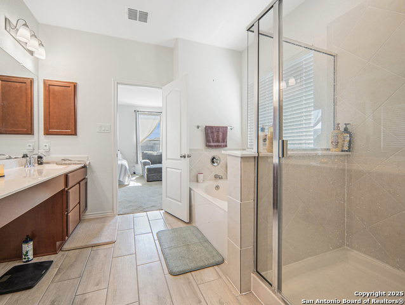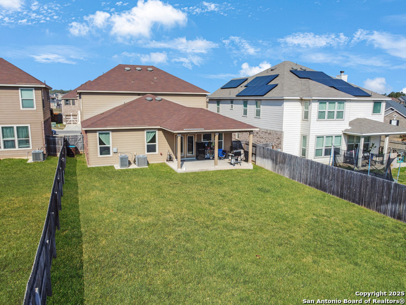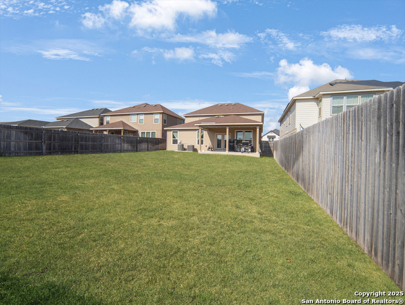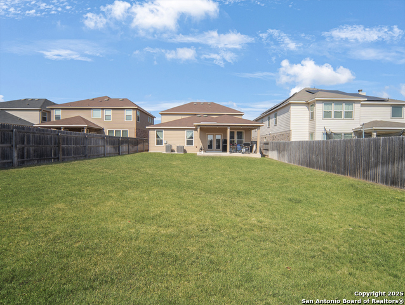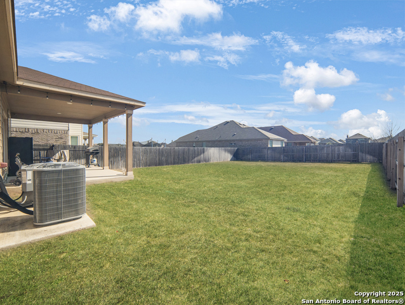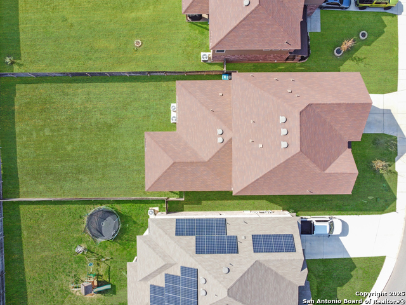5112 Devanado Way, San Antonio, TX 78261
Property Photos
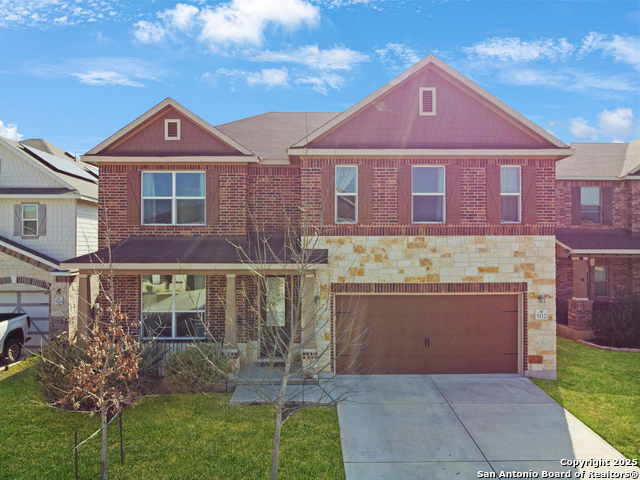
Would you like to sell your home before you purchase this one?
Priced at Only: $450,000
For more Information Call:
Address: 5112 Devanado Way, San Antonio, TX 78261
Property Location and Similar Properties
- MLS#: 1841271 ( Single Residential )
- Street Address: 5112 Devanado Way
- Viewed: 22
- Price: $450,000
- Price sqft: $132
- Waterfront: No
- Year Built: 2020
- Bldg sqft: 3412
- Bedrooms: 5
- Total Baths: 4
- Full Baths: 3
- 1/2 Baths: 1
- Garage / Parking Spaces: 2
- Days On Market: 74
- Additional Information
- County: BEXAR
- City: San Antonio
- Zipcode: 78261
- Subdivision: Canyon Crest
- District: Judson
- Elementary School: Wortham Oaks
- Middle School: Kitty Hawk
- High School: Veterans Memorial
- Provided by: Real Broker, LLC
- Contact: Sandra Rangel
- (210) 660-8074

- DMCA Notice
-
DescriptionWelcome to 5112 Devanado Way, a spacious 5 bedroom, 3.5 bathroom home located in the desirable Canyon Crest subdivision. Built in 2020 and offering 3,417 sq. ft., this home is designed for comfort and practicality, catering to the needs of modern living. As you step inside, you're greeted by a welcoming open floor plan that includes a spacious office/study, ideal for remote work or managing daily tasks. The main level features the primary suite, complete with a serene bedroom retreat and an ensuite bathroom. The heart of the home a kitchen with granite countertops, Woodmont Belmont 42 inch upper cabinets in Espresso with crown molding, and a double oven flows seamlessly into the dining and family rooms, creating the perfect space for gatherings and day to day living. Upstairs, you'll find a huge game room, additional bedrooms, and bathrooms, offering plenty of space for family, guests, or hobbies. A wrought iron stair rail adds a touch of elegance to the home's design.Step outside to enjoy the beautifully maintained backyard, perfect for barbecues, gardening, or simply relaxing under the covered patio. Situated in the Judson Independent School District, this home also provides easy access to major highways, shopping, dining, and entertainment, putting everything you need within reach.
Payment Calculator
- Principal & Interest -
- Property Tax $
- Home Insurance $
- HOA Fees $
- Monthly -
Features
Building and Construction
- Builder Name: KB Homes
- Construction: Pre-Owned
- Exterior Features: Brick, Stone/Rock, Cement Fiber
- Floor: Carpeting, Ceramic Tile
- Foundation: Slab
- Roof: Composition
- Source Sqft: Appsl Dist
School Information
- Elementary School: Wortham Oaks
- High School: Veterans Memorial
- Middle School: Kitty Hawk
- School District: Judson
Garage and Parking
- Garage Parking: Two Car Garage, Attached
Eco-Communities
- Water/Sewer: Water System, Sewer System
Utilities
- Air Conditioning: One Central
- Fireplace: Not Applicable
- Heating Fuel: Electric
- Heating: Central
- Window Coverings: Some Remain
Amenities
- Neighborhood Amenities: Pool, Park/Playground
Finance and Tax Information
- Days On Market: 45
- Home Owners Association Fee: 544.5
- Home Owners Association Frequency: Annually
- Home Owners Association Mandatory: Mandatory
- Home Owners Association Name: CANYON CREST
- Total Tax: 9829.28
Other Features
- Block: 12
- Contract: Exclusive Right To Sell
- Instdir: From Loop 1604 East, exit Bulverde Rd. and turn left. Turn right on Evans Rd. and continue for 2 mi. to community entrance on the left.
- Interior Features: One Living Area, Liv/Din Combo, Eat-In Kitchen, Island Kitchen, Breakfast Bar, Walk-In Pantry, Study/Library, Game Room, Utility Room Inside, Open Floor Plan, Walk in Closets
- Legal Description: NCB 4912B (FISCHER TRACT UT-3A), BLOCK 12 LOT 3 2020- PER PL
- Occupancy: Owner
- Ph To Show: 210-222-2227
- Possession: Closing/Funding
- Style: Two Story
- Views: 22
Owner Information
- Owner Lrealreb: No
Nearby Subdivisions
Amorosa
Belterra
Bulverde 2/the Villages @
Bulverde Village
Bulverde Village-blkhwk/crkhvn
Bulverde Village/the Point
Campanas
Canyon Crest
Century Oaks
Century Oaks Estates
Cibolo Canyon/suenos
Cibolo Canyons
Cibolo Canyons/estancia
Cibolo Canyons/monteverde
Comal/northeast Rural Ranch Ac
Country Place
El Sonido At Campanas
Estrella@cibolo Canyons
Fossil Ridge
Indian Springs
Langdon
Langdon / Cibolo Canyons
Langdon-unit 1
Madera At Cibolo Canyon
Monte Verde
Monteverde
N/a
Olmos Oaks
Sendero Ranch
The Preserve At Indian Springs
Trinity Oaks
Tuscan Oaks
Wortham Oaks
Wortham Oaks Pud
Wortham Oaks Un 5b 16

- Antonio Ramirez
- Premier Realty Group
- Mobile: 210.557.7546
- Mobile: 210.557.7546
- tonyramirezrealtorsa@gmail.com



