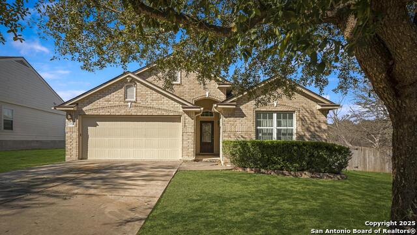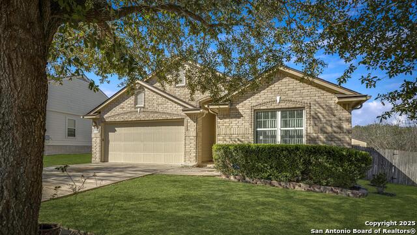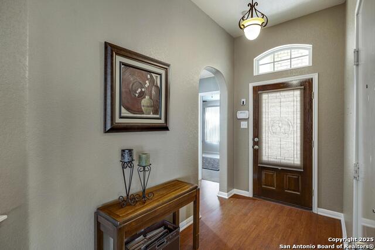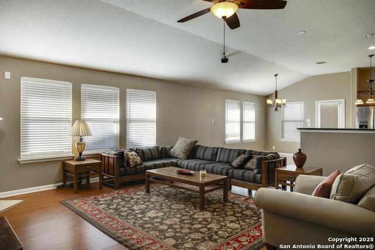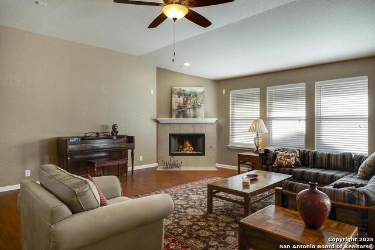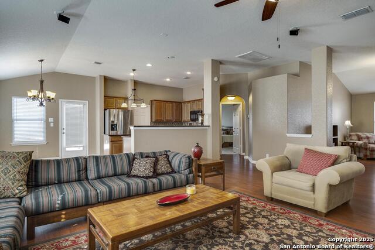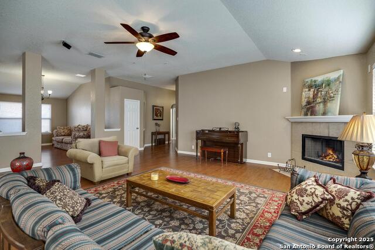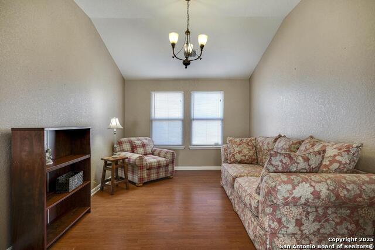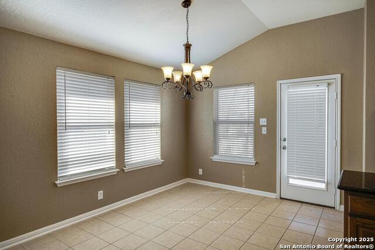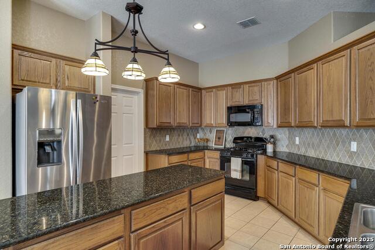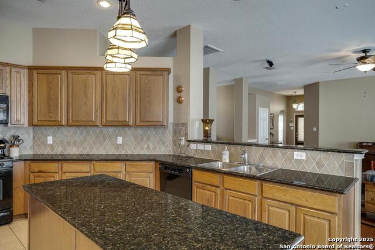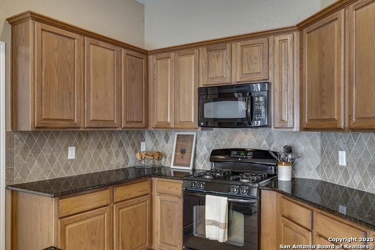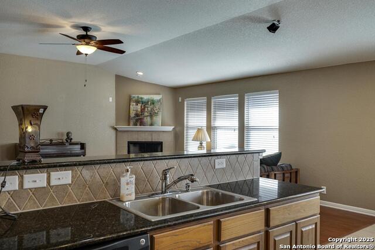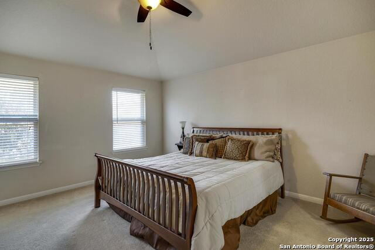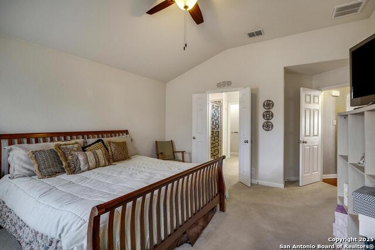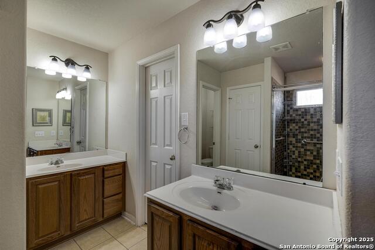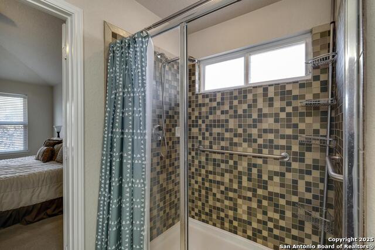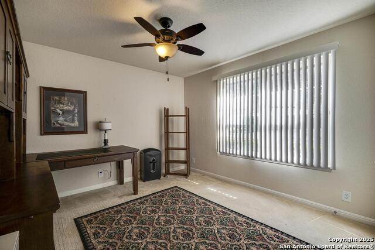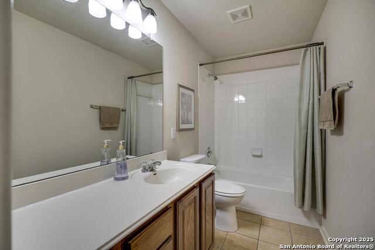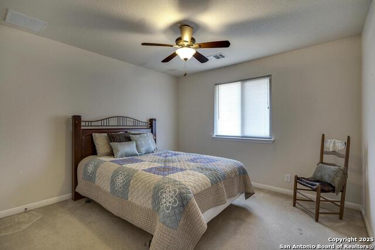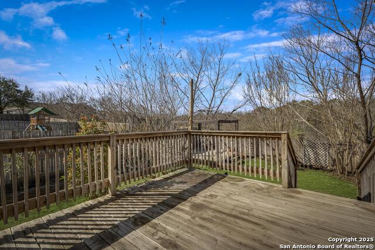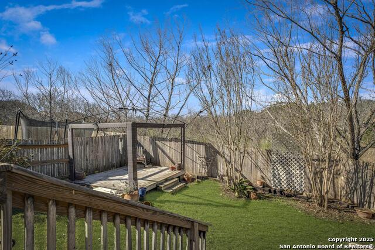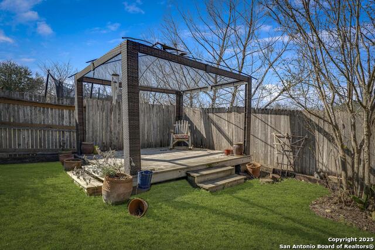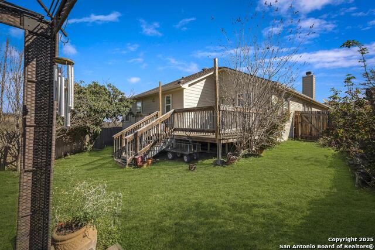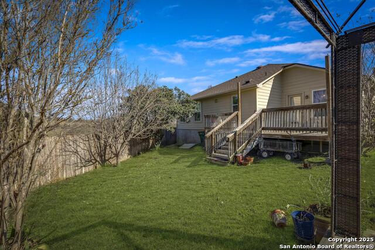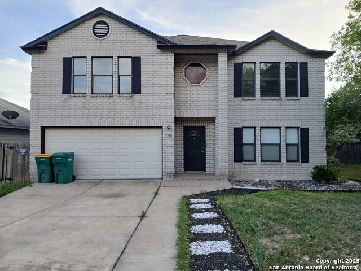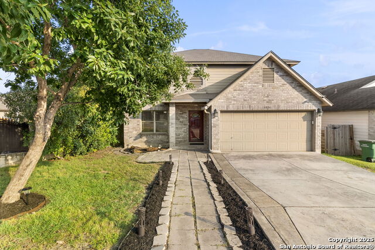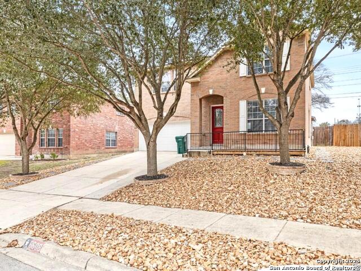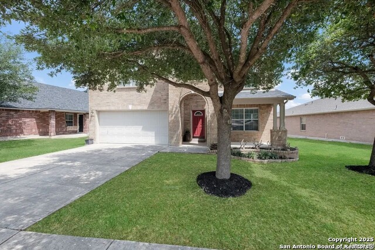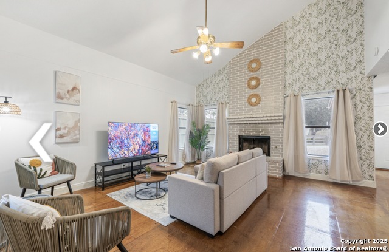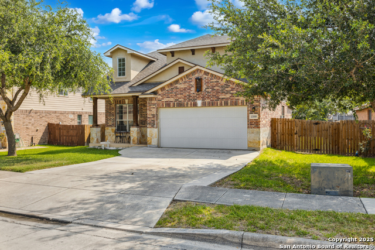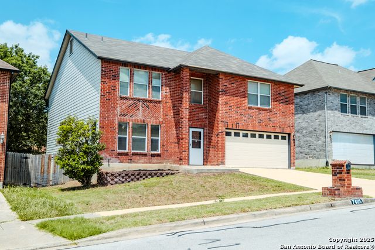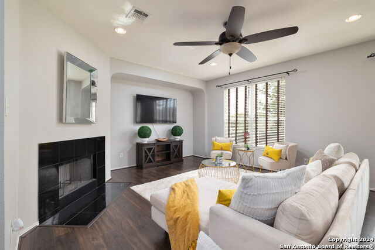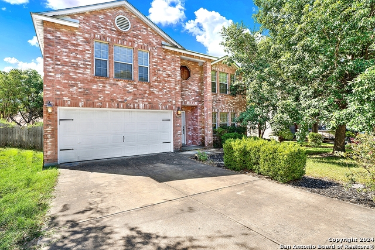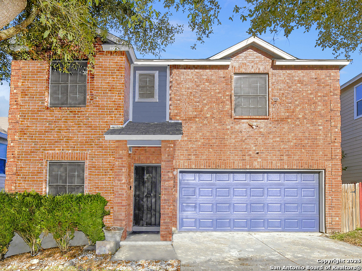13719 Biltmore Lakes, San Antonio, TX 78233
Property Photos
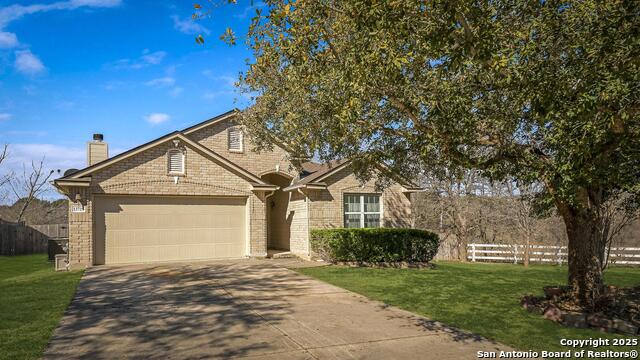
Would you like to sell your home before you purchase this one?
Priced at Only: $315,000
For more Information Call:
Address: 13719 Biltmore Lakes, San Antonio, TX 78233
Property Location and Similar Properties
- MLS#: 1850381 ( Single Residential )
- Street Address: 13719 Biltmore Lakes
- Viewed: 31
- Price: $315,000
- Price sqft: $155
- Waterfront: No
- Year Built: 2008
- Bldg sqft: 2037
- Bedrooms: 3
- Total Baths: 2
- Full Baths: 2
- Garage / Parking Spaces: 2
- Days On Market: 77
- Additional Information
- County: BEXAR
- City: San Antonio
- Zipcode: 78233
- Subdivision: Bridlewood Park
- District: Judson
- Elementary School: Rolling Meadows
- Middle School: Kitty Hawk
- High School: Veterans Memorial
- Provided by: MHOMENT Realty LLC
- Contact: Karen Trevino
- (210) 460-9970

- DMCA Notice
-
DescriptionWonderful ONE story on a GREENBELT with only ONE NEIGHBOR! **NEW ROOF AND AC CONDENSER IN 2024*** This Ryland Homes built home has a very open floor plan, high ceilings, split bedrooms, fireplace, and a bonus room that could be a formal dining area, large office or extra living space. The island kitchen has a gas stove, 42" raised panel front oak cabinets, granite counters, & a large walk in pantry/laundry room. The primary suite includes two walk in closets, separate lavatories, and a spacious glass/tile shower. Home is pre wired for a home theater feel with ceiling speakers! Privacy abounds from the back deck and/or additional cabana with a greenbelt behind you and no neighbor to one side. 20' x 8' Tuff shed on right side of back yard don't miss seeing it! Gate to back yard allows for parking a boat, etc. GREAT location close to 1604 & I 35 and The Forum shopping and restaurants.
Payment Calculator
- Principal & Interest -
- Property Tax $
- Home Insurance $
- HOA Fees $
- Monthly -
Features
Building and Construction
- Apprx Age: 17
- Builder Name: Ryland Homes
- Construction: Pre-Owned
- Exterior Features: Brick, Cement Fiber
- Floor: Carpeting, Ceramic Tile, Laminate
- Foundation: Slab
- Kitchen Length: 14
- Other Structures: Cabana, Shed(s)
- Roof: Composition
- Source Sqft: Appsl Dist
Land Information
- Lot Description: On Greenbelt, Irregular, Mature Trees (ext feat)
- Lot Improvements: Street Paved, Curbs, City Street
School Information
- Elementary School: Rolling Meadows
- High School: Veterans Memorial
- Middle School: Kitty Hawk
- School District: Judson
Garage and Parking
- Garage Parking: Two Car Garage, Attached
Eco-Communities
- Energy Efficiency: 13-15 SEER AX, Programmable Thermostat, Double Pane Windows, Radiant Barrier, Low E Windows, High Efficiency Water Heater, Ceiling Fans
- Green Certifications: Energy Star Certified
- Green Features: Low Flow Commode, Low Flow Fixture
- Water/Sewer: Water System, Sewer System
Utilities
- Air Conditioning: One Central
- Fireplace: One, Living Room
- Heating Fuel: Natural Gas
- Heating: Central
- Window Coverings: All Remain
Amenities
- Neighborhood Amenities: Park/Playground, Sports Court
Finance and Tax Information
- Days On Market: 76
- Home Owners Association Fee: 275
- Home Owners Association Frequency: Annually
- Home Owners Association Mandatory: Mandatory
- Home Owners Association Name: BRIDLEWOOD PARK HOA
- Total Tax: 7334.73
Rental Information
- Currently Being Leased: No
Other Features
- Accessibility: Grab Bars in Bathroom(s), Low Pile Carpet, No Steps Down, Level Drive, No Stairs, First Floor Bath, Full Bath/Bed on 1st Flr, First Floor Bedroom, Stall Shower
- Contract: Exclusive Right To Sell
- Instdir: From 1604, turn onto Biltmore Lakes. The home is the 1st one on the right...down a ways after the park.
- Interior Features: One Living Area, Separate Dining Room, Two Eating Areas, Island Kitchen, Breakfast Bar, Walk-In Pantry, Utility Room Inside, Secondary Bedroom Down, 1st Floor Lvl/No Steps, High Ceilings, Open Floor Plan, Pull Down Storage, Cable TV Available, High Speed Internet, All Bedrooms Downstairs, Walk in Closets, Attic - Pull Down Stairs, Attic - Radiant Barrier Decking, Attic - Attic Fan
- Legal Description: Cb1 5042A Blk 7 Lot 1 (Bridlewood Park Subd Ut-1) 9564/117-1
- Miscellaneous: Cluster Mail Box, School Bus, As-Is
- Ph To Show: 210.222.2227
- Possession: Closing/Funding
- Style: One Story
- Views: 31
Owner Information
- Owner Lrealreb: No
Similar Properties
Nearby Subdivisions
Antonio Highlands
Bridlewood
Bridlewood Park
Comanche Ridge
El Dorado
Falcon Crest
Feather Ridge
Green Ridge
Green Ridge North
Greenridge North
Larkspur
Larspur
Loma Verde
Loma Vista
Meadow Grove
Monterrey Village
Morningside Park
Park North
Raintree
Robards
Sierra North
Skybrooke
Starlight Terrace
Stonewood
The Hills
The Hills Of El Dora
The Hills/sierra North
Valencia
Valley Forge
Vista Ridge
Woodstone
Woodstone South Bl 16282 Un 2

- Antonio Ramirez
- Premier Realty Group
- Mobile: 210.557.7546
- Mobile: 210.557.7546
- tonyramirezrealtorsa@gmail.com



