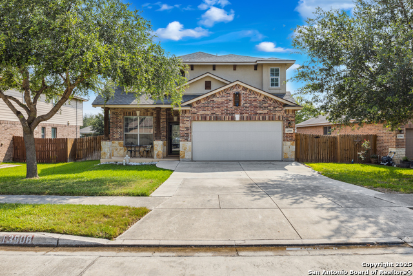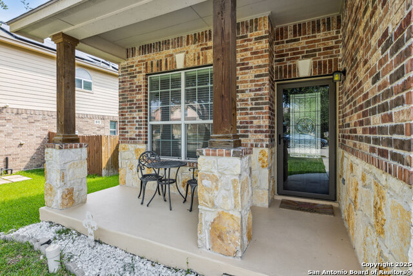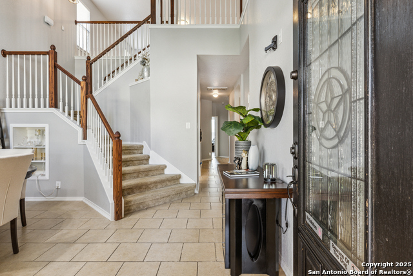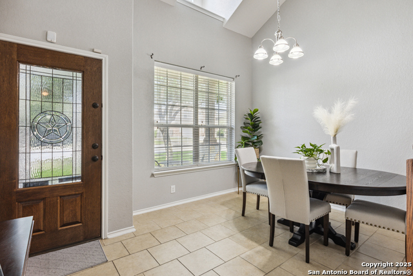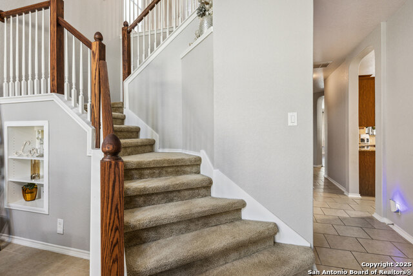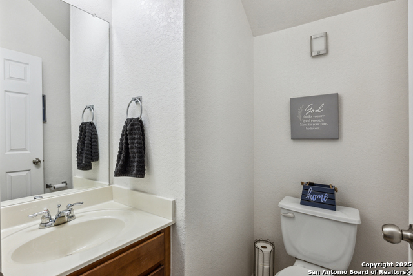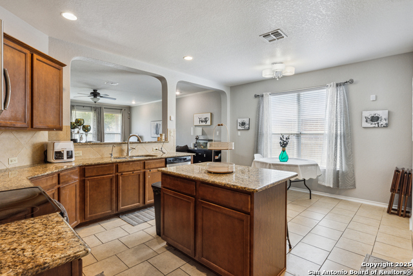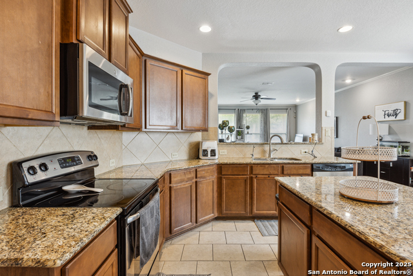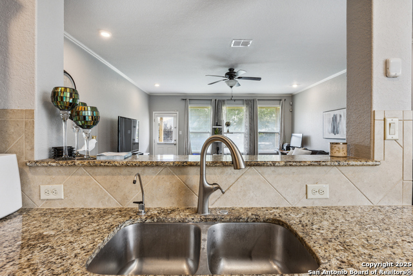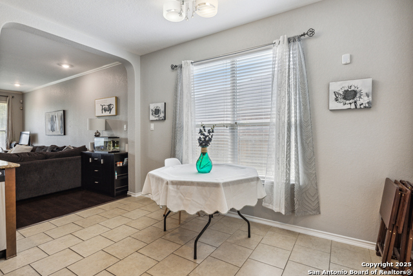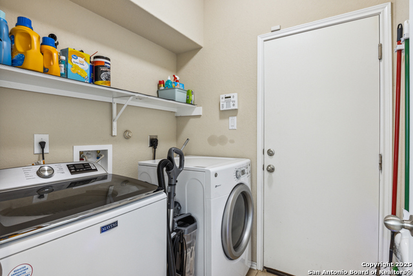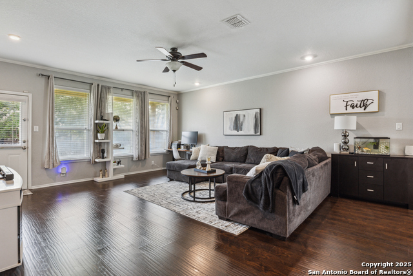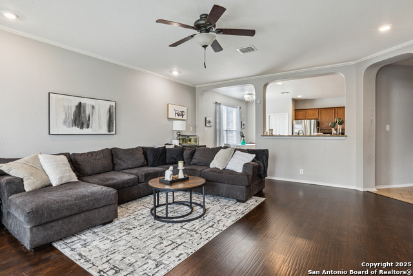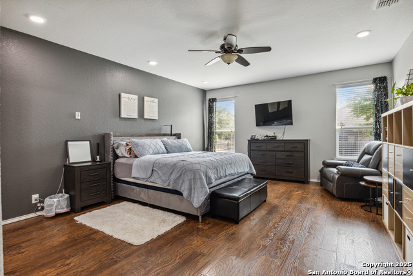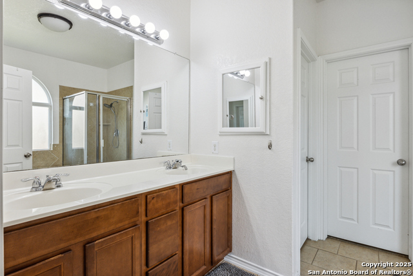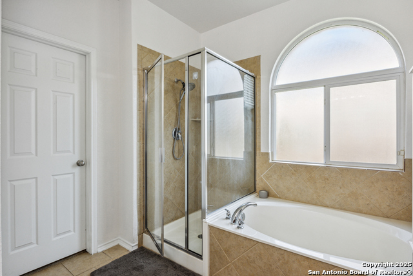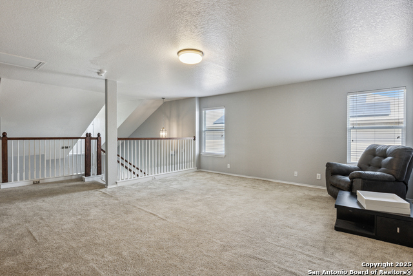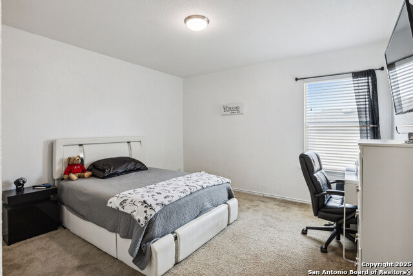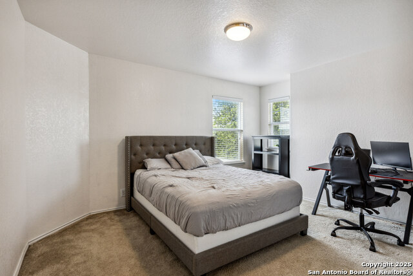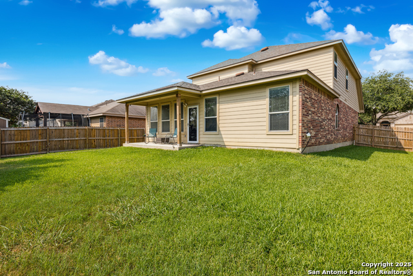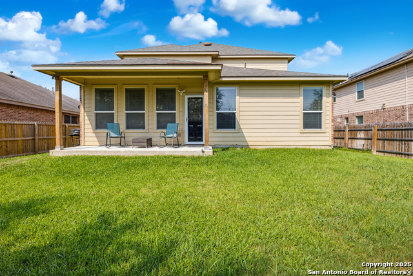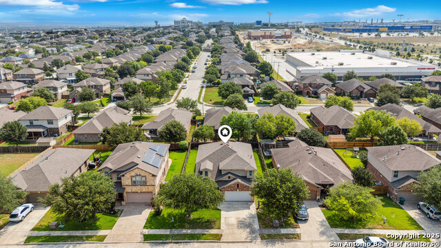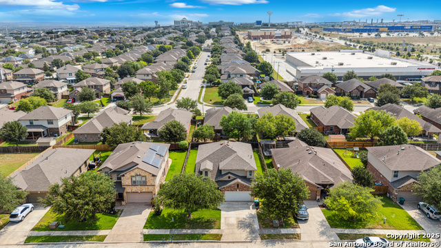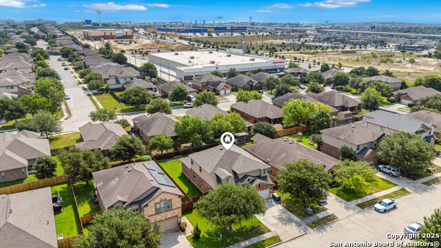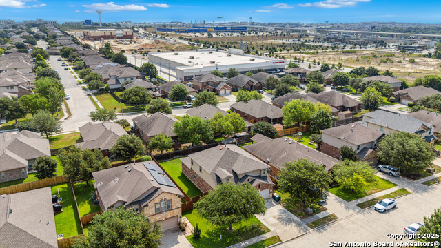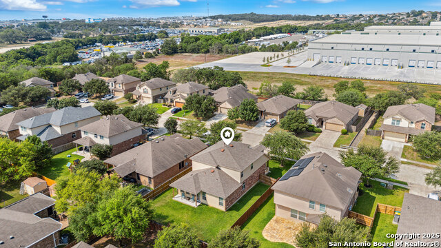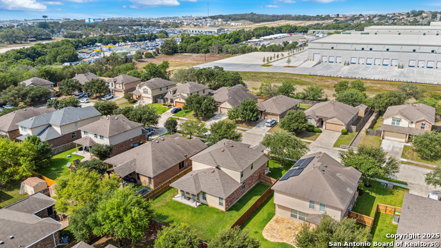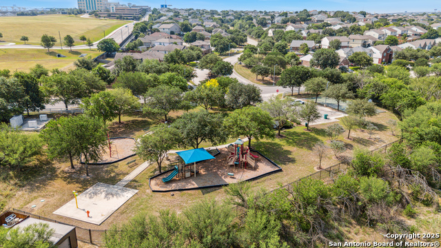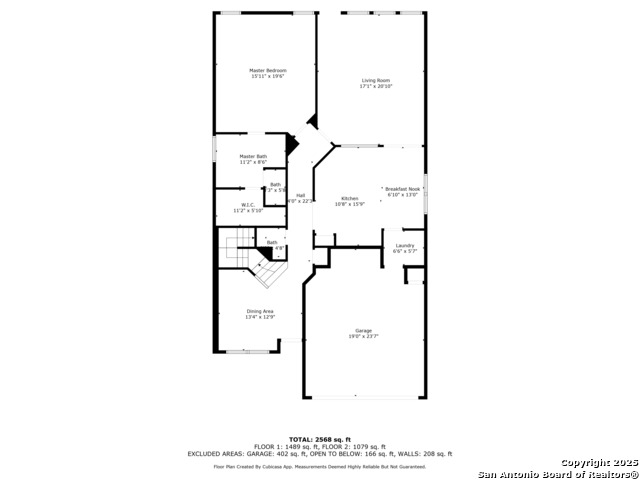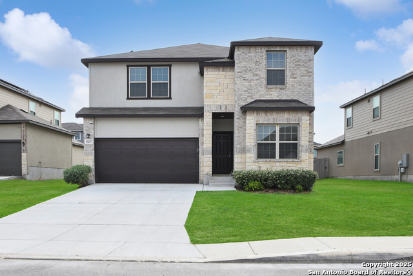13508 Ashmont, Live Oak, TX 78233
Property Photos
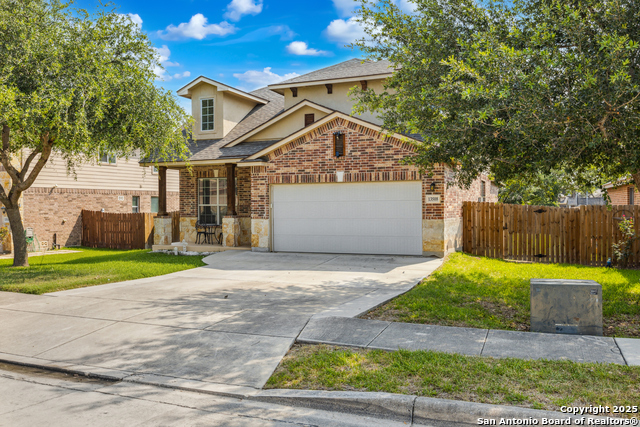
Would you like to sell your home before you purchase this one?
Priced at Only: $375,000
For more Information Call:
Address: 13508 Ashmont, Live Oak, TX 78233
Property Location and Similar Properties
- MLS#: 1869520 ( Single Residential )
- Street Address: 13508 Ashmont
- Viewed: 10
- Price: $375,000
- Price sqft: $140
- Waterfront: No
- Year Built: 2012
- Bldg sqft: 2676
- Bedrooms: 4
- Total Baths: 3
- Full Baths: 2
- 1/2 Baths: 1
- Garage / Parking Spaces: 2
- Days On Market: 8
- Additional Information
- County: BEXAR
- City: Live Oak
- Zipcode: 78233
- Subdivision: Bridlewood Park
- District: Judson
- Elementary School: Call District
- Middle School: Call District
- High School: Call District
- Provided by: Bray Real Estate Group- Dallas
- Contact: Mike Gutierrez
- (210) 396-3449

- DMCA Notice
-
Description**OPEN HOUSE SATURDAY 5/31/25 11AM 2PM**Welcome to 13508 Ashmont Terrace, a beautifully maintained 4 bedroom, 3 bathroom home nestled in the sought after Bridlewood Park subdivision of Live Oak, Texas. Built in 2012, this spacious 2,677 sq. ft. residence sits on a generous 7,840 sq. ft. lot, offering ample space for comfortable living and entertaining. This home features a modern design with thoughtful details, including a slab foundation and a durable composition roof. The open floor plan seamlessly connects the living, dining, and kitchen areas, creating an inviting atmosphere for family gatherings and social events. A standout feature of this property is its eligibility for an assumable VA loan, presenting a valuable opportunity for qualified buyers to take advantage of favorable financing terms. Located in the vibrant community of Live Oak, residents enjoy proximity to a variety of shopping and entertainment options. Nearby, you'll find Rolling Oaks Mall, offering a range of retail stores and dining choices. For everyday essentials, Costco, H E B, Walmart, and Walgreens are just minutes away. For those seeking an upscale shopping experience, The Shops at La Cantera is within easy reach, as is the vibrant Historic Market Square, known for its unique shops and rich cultural atmosphere. Families will appreciate the access to local schools, including Rolling Meadows Elementary School (grades PK 5), Kitty Hawk Middle School (grades 6 8), and Veterans Memorial High School (grades 9 12), all located within a short drive. Additionally, this home is conveniently located approximately 5 miles (about a 10 minute drive) from Randolph Air Force Base and around 15 miles (approximately a 20 minute drive) from Fort Sam Houston, making it an ideal choice for military personnel seeking a comfortable and accessible residence. With its spacious layout, modern amenities, and excellent location near retail, dining, schools, and military bases, 13508 Ashmont Terrace offers a perfect blend of comfort and convenience. Don't miss the opportunity to make this exceptional property your new home.
Payment Calculator
- Principal & Interest -
- Property Tax $
- Home Insurance $
- HOA Fees $
- Monthly -
Features
Building and Construction
- Apprx Age: 13
- Builder Name: DR HORTON
- Construction: Pre-Owned
- Exterior Features: Brick, Siding
- Floor: Carpeting, Ceramic Tile, Laminate, Stained Concrete, Unstained Concrete
- Foundation: Slab
- Kitchen Length: 11
- Roof: Composition
- Source Sqft: Appsl Dist
School Information
- Elementary School: Call District
- High School: Call District
- Middle School: Call District
- School District: Judson
Garage and Parking
- Garage Parking: Two Car Garage
Eco-Communities
- Water/Sewer: City
Utilities
- Air Conditioning: One Central
- Fireplace: Not Applicable
- Heating Fuel: Electric
- Heating: Central
- Window Coverings: All Remain
Amenities
- Neighborhood Amenities: Pool, Park/Playground, Sports Court
Finance and Tax Information
- Home Owners Association Fee: 250
- Home Owners Association Frequency: Annually
- Home Owners Association Mandatory: Mandatory
- Home Owners Association Name: BRIDLEWOOD PARK HOMEOWNERS ASSOCIATION, INC.
- Total Tax: 7950
Rental Information
- Currently Being Leased: No
Other Features
- Contract: Exclusive Right To Sell
- Instdir: Going north on 35 exit IKEA RBFCU PKWY make a left on Ronan make a right on Ashmont
- Interior Features: Two Living Area, Separate Dining Room, Island Kitchen, Game Room, Loft, High Ceilings, Open Floor Plan, Laundry Lower Level, Walk in Closets
- Legal Desc Lot: 22
- Legal Description: Cb 5042A (Bridlewood Park Ut-4), Block 9 Lot 22 New Acct Per
- Occupancy: Owner
- Ph To Show: 2103963449
- Possession: Closing/Funding
- Style: Two Story
- Views: 10
Owner Information
- Owner Lrealreb: No
Similar Properties

- Antonio Ramirez
- Premier Realty Group
- Mobile: 210.557.7546
- Mobile: 210.557.7546
- tonyramirezrealtorsa@gmail.com



