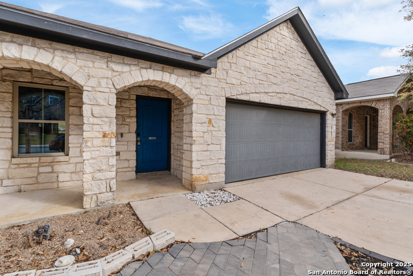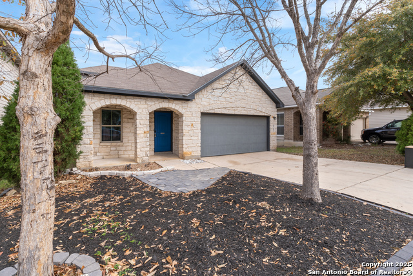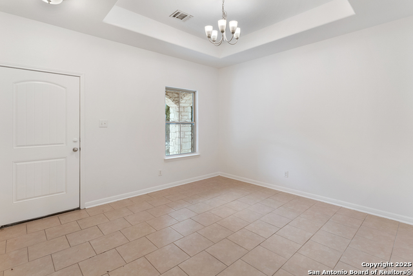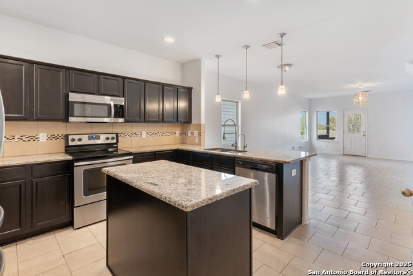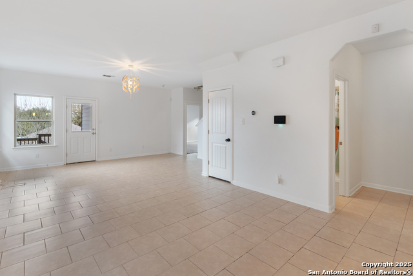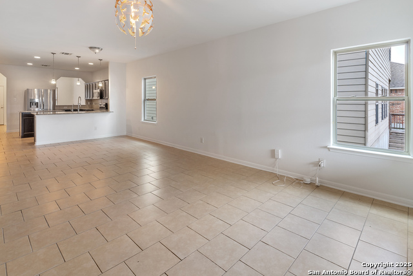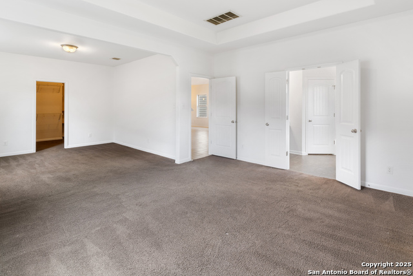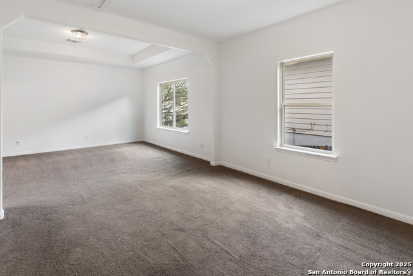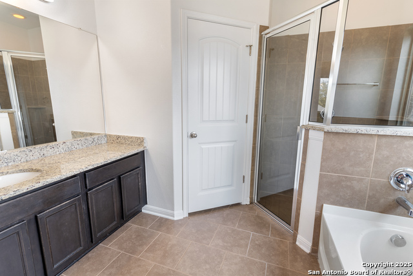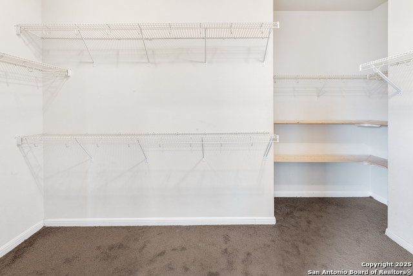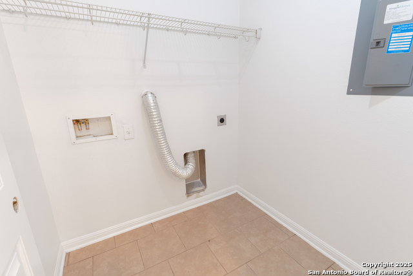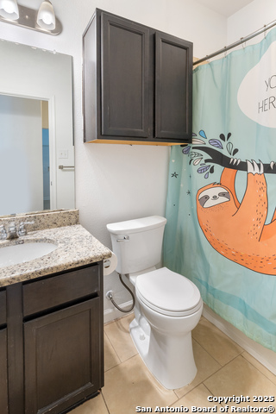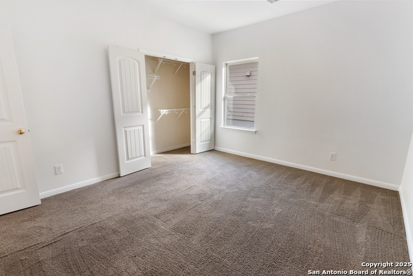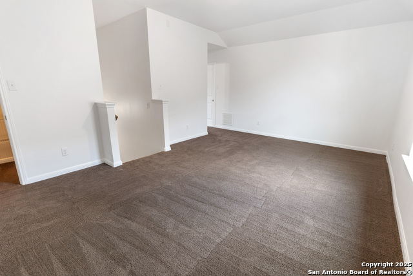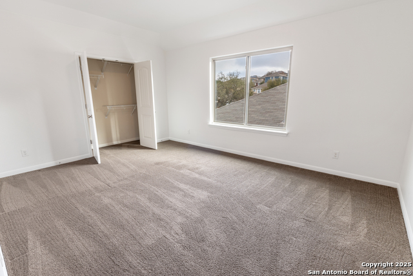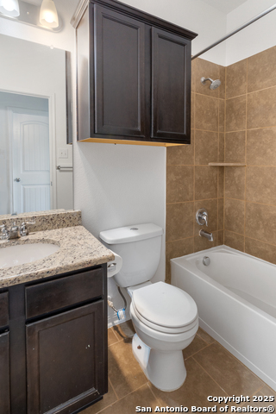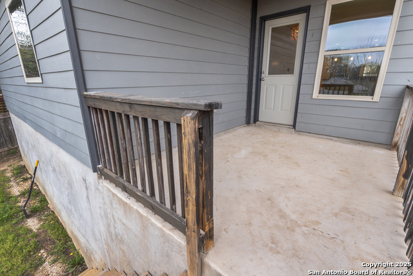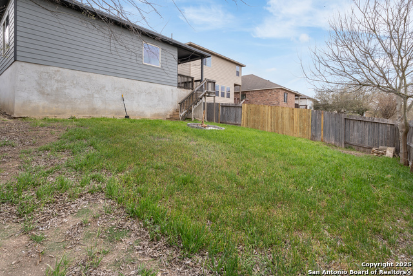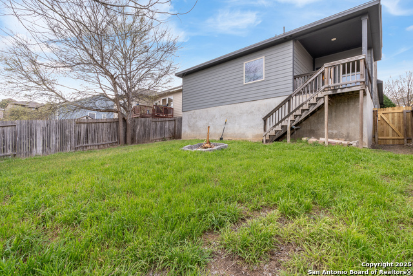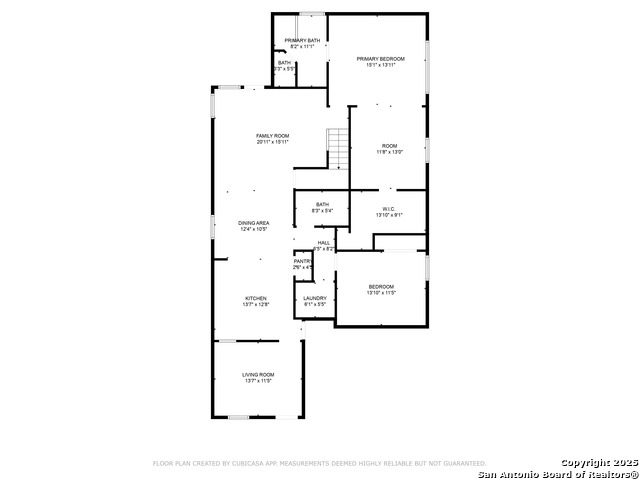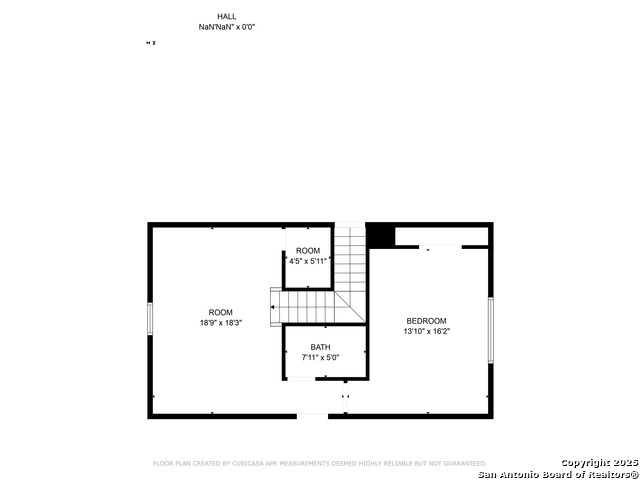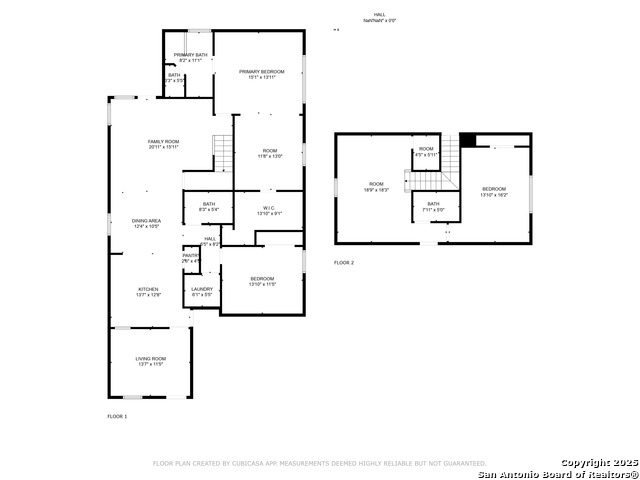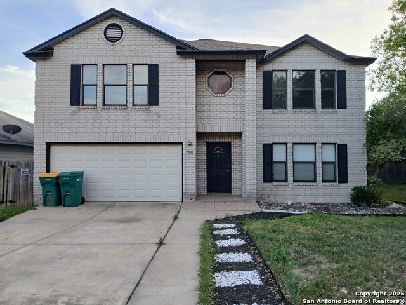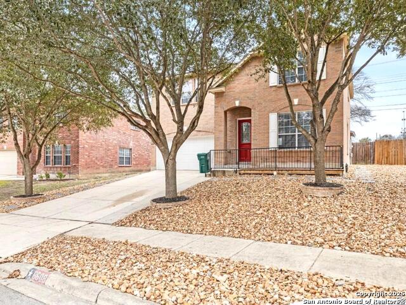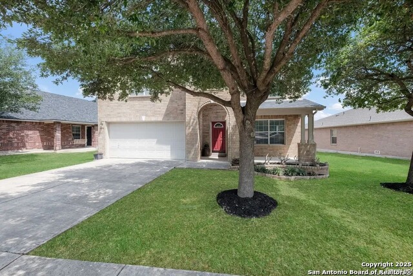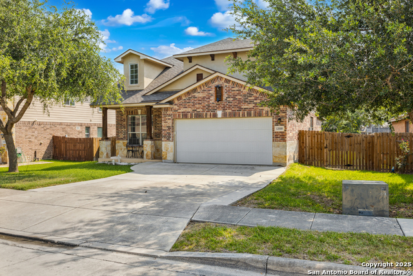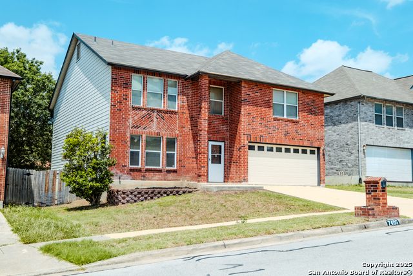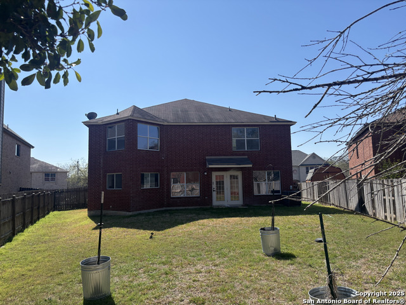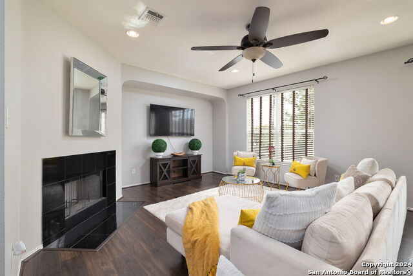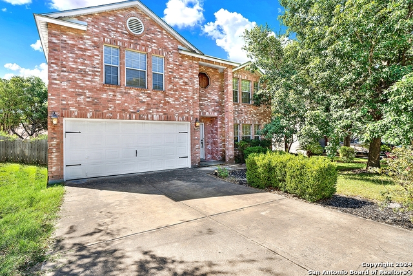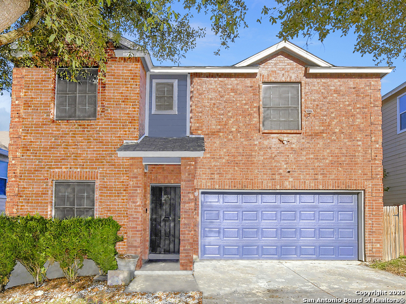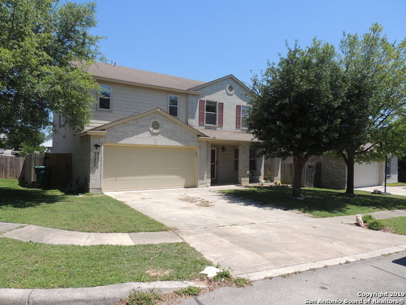6703 Buckhorn Clf, San Antonio, TX 78233
Property Photos
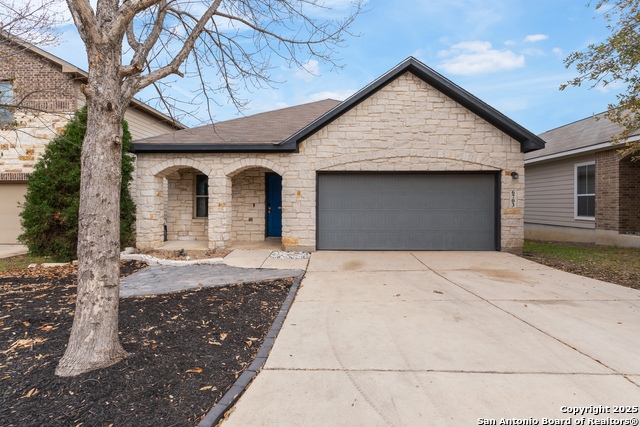
Would you like to sell your home before you purchase this one?
Priced at Only: $316,999
For more Information Call:
Address: 6703 Buckhorn Clf, San Antonio, TX 78233
Property Location and Similar Properties
- MLS#: 1850074 ( Single Residential )
- Street Address: 6703 Buckhorn Clf
- Viewed: 43
- Price: $316,999
- Price sqft: $134
- Waterfront: No
- Year Built: 2013
- Bldg sqft: 2365
- Bedrooms: 3
- Total Baths: 3
- Full Baths: 3
- Garage / Parking Spaces: 2
- Days On Market: 77
- Additional Information
- County: BEXAR
- City: San Antonio
- Zipcode: 78233
- Subdivision: Monterrey Village
- Elementary School: Woodstone
- Middle School: Wood
- High School: Madison
- Provided by: Real Broker, LLC
- Contact: Belinda Aguilera
- (210) 980-8802

- DMCA Notice
-
Description* New interior paint throughout, vents fully deep cleaned, and house deep cleaned. Beautiful 2 Story Home with Spacious Comfort and Modern Amenities. Nestled in a serene, pet friendly neighborhood, this lovely 2 story home offers a great layout and spacious comfort. The extra large primary suite on the first floor, created by combining two bedrooms, serves as an amazing retreat. With a total of 3 bedrooms and 3 baths, all rooms are generously oversized. The upstairs features 1 bedroom, a loft, and a bathroom, while the other two bedrooms are conveniently located downstairs. Modern updates include a Nest thermostat and a Ring doorbell. The home also comes with an owned water softener and a refrigerator that conveys with the property. Enjoy outdoor living with a covered back patio, perfect for relaxing or entertaining. The neighborhood boasts mature trees, jogging trails, and a playground, providing a tranquil atmosphere where neighbors naturally become friends. Conveniently located, this home is under 3 miles from Ikea, shopping, dining, and entertainment. It is also just 7 miles from Randolph AFB, under 9 miles from Brook Army Medical Center, and 10 miles from Fort Sam Houston. With close access to I 35 and 1604, commuting is a breeze. Don't miss the opportunity to make this beautiful home yours and enjoy the comfort and convenience it offers!
Payment Calculator
- Principal & Interest -
- Property Tax $
- Home Insurance $
- HOA Fees $
- Monthly -
Features
Building and Construction
- Apprx Age: 12
- Builder Name: IMAGINE
- Construction: Pre-Owned
- Exterior Features: Brick, Siding
- Floor: Carpeting, Ceramic Tile
- Foundation: Slab
- Kitchen Length: 13
- Roof: Composition
- Source Sqft: Appsl Dist
School Information
- Elementary School: Woodstone
- High School: Madison
- Middle School: Wood
Garage and Parking
- Garage Parking: Two Car Garage
Eco-Communities
- Water/Sewer: Water System
Utilities
- Air Conditioning: One Central
- Fireplace: Not Applicable
- Heating Fuel: Electric
- Heating: Central
- Recent Rehab: No
- Utility Supplier Elec: CPS
- Utility Supplier Grbge: City
- Utility Supplier Sewer: SAWS
- Utility Supplier Water: SAWS
- Window Coverings: All Remain
Amenities
- Neighborhood Amenities: Park/Playground, Jogging Trails
Finance and Tax Information
- Days On Market: 66
- Home Owners Association Fee: 289
- Home Owners Association Frequency: Annually
- Home Owners Association Mandatory: Mandatory
- Home Owners Association Name: MONTERREY VILLAGE HOMEOWNERS ASSOCIATION INC.
- Total Tax: 7648.34
Rental Information
- Currently Being Leased: No
Other Features
- Contract: Exclusive Right To Sell
- Instdir: Judson Rd North of IH35 to Nora Vista way, Left on Camino Carlos, right on Buckhorn Clf.
- Interior Features: One Living Area, Liv/Din Combo, Island Kitchen, Breakfast Bar, Loft, Utility Room Inside, Open Floor Plan, High Speed Internet, Laundry Main Level, Walk in Closets
- Legal Desc Lot: 12
- Legal Description: NCB 14049 MONTERREY VILLAGE UT-4, LOT 12, BLOCK 7
- Occupancy: Vacant
- Ph To Show: 2102222227
- Possession: Closing/Funding
- Style: Two Story
- Views: 43
Owner Information
- Owner Lrealreb: No
Similar Properties
Nearby Subdivisions
Antonio Highlands
Bridlewood
Bridlewood Park
Comanche Ridge
El Dorado
Falcon Crest
Feather Ridge
Green Ridge
Green Ridge North
Greenridge North
Larkspur
Larspur
Loma Verde
Loma Vista
Meadow Grove
Monterrey Village
Park North
Raintree
Robards
Sierra North
Skybrooke
Starlight Terrace
Stonewood
The Hills
The Hills Of El Dora
The Hills/sierra North
Valencia
Valley Forge
Vista Ridge
Woodstone
Woodstone South Bl 16282 Un 2

- Antonio Ramirez
- Premier Realty Group
- Mobile: 210.557.7546
- Mobile: 210.557.7546
- tonyramirezrealtorsa@gmail.com



