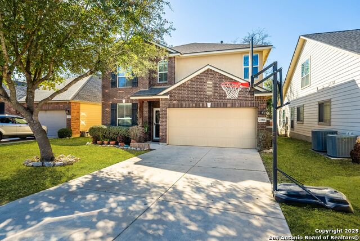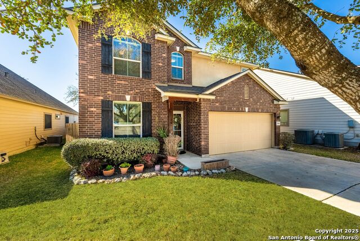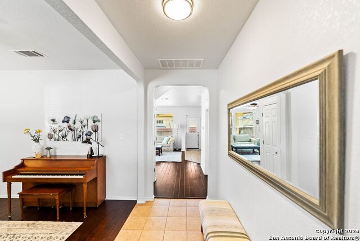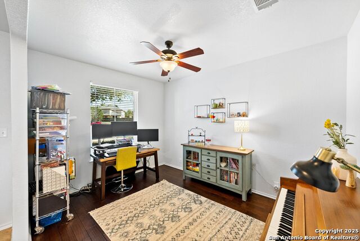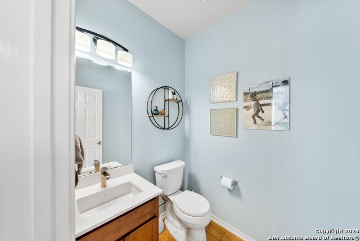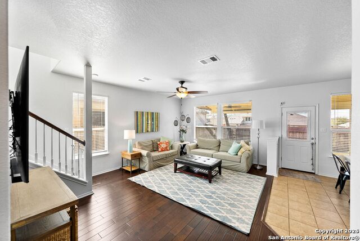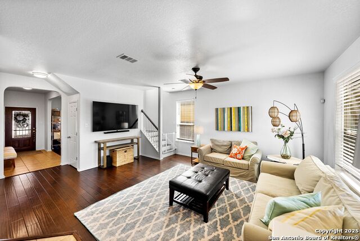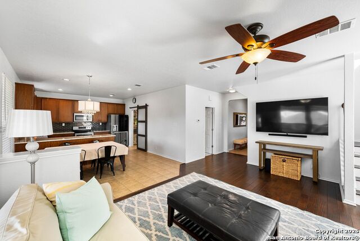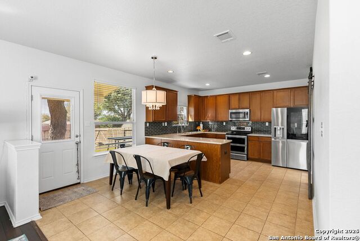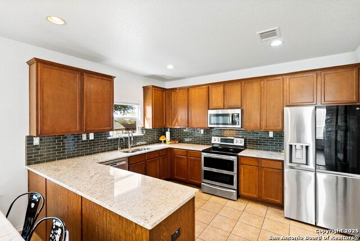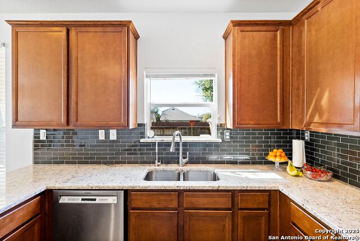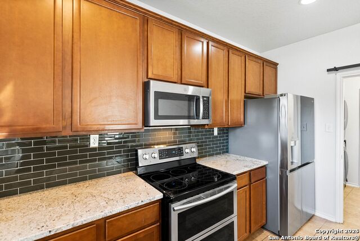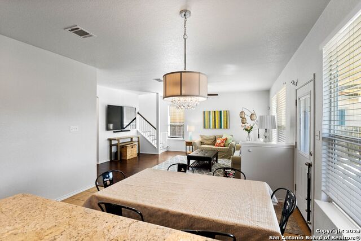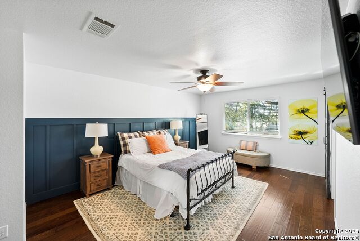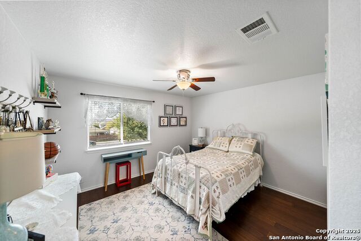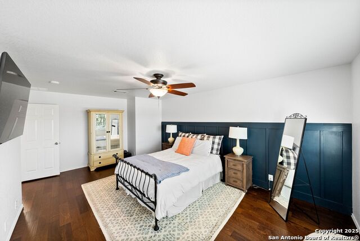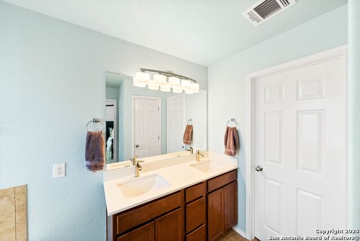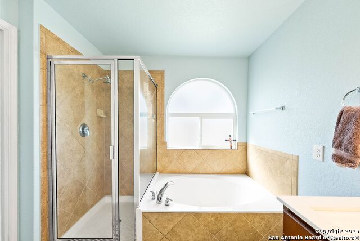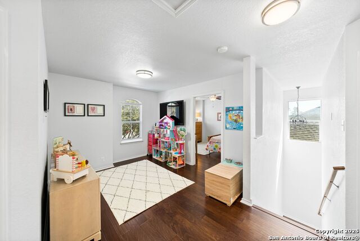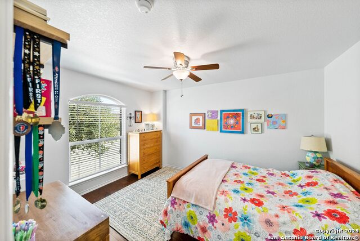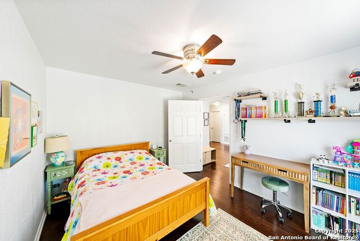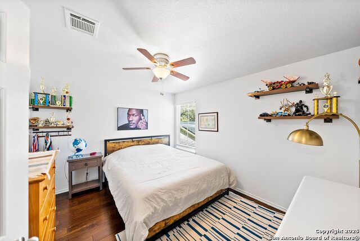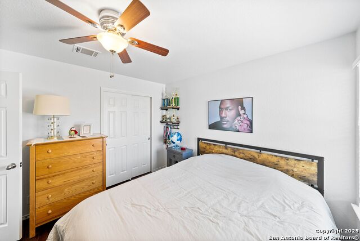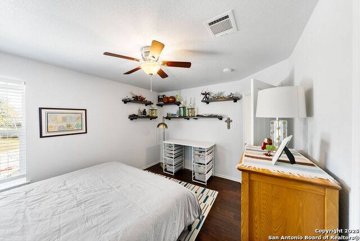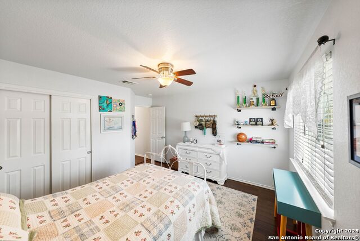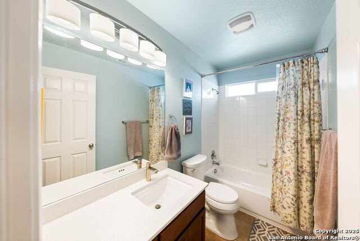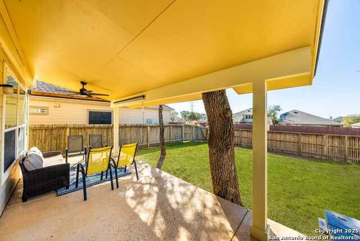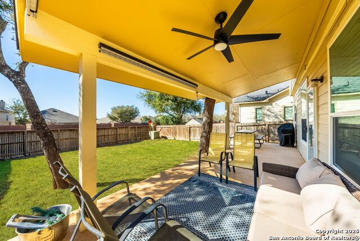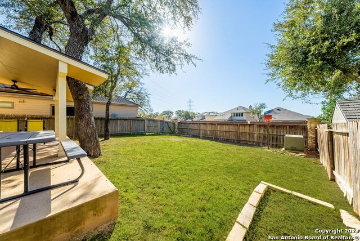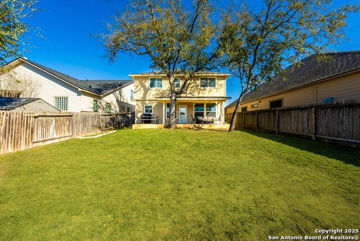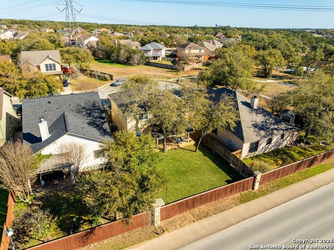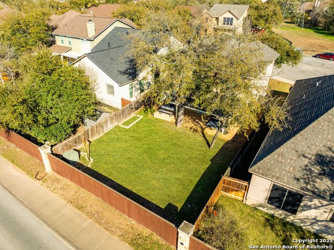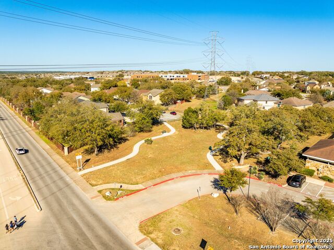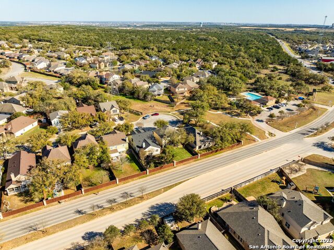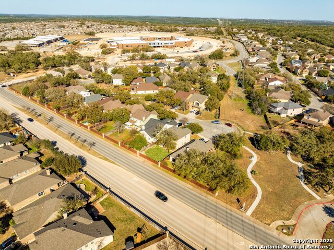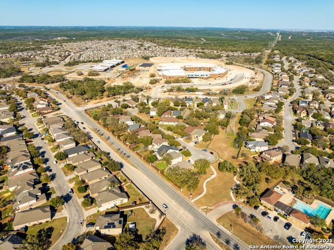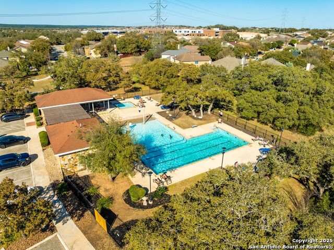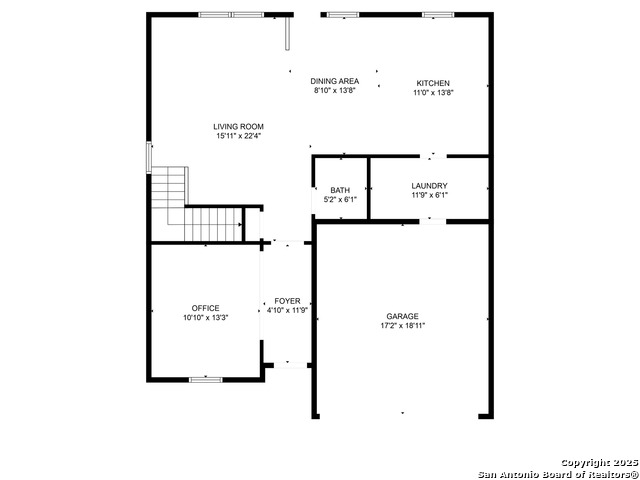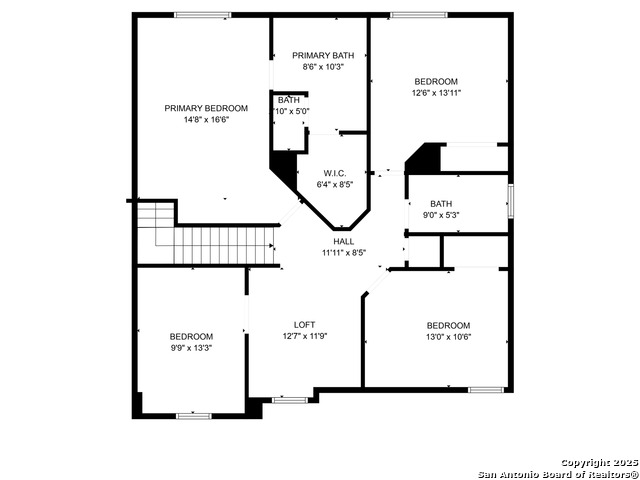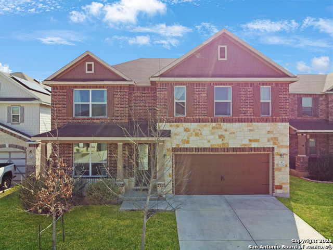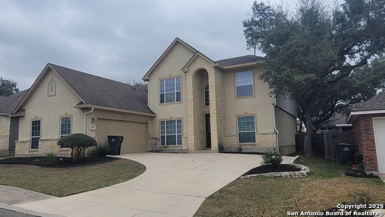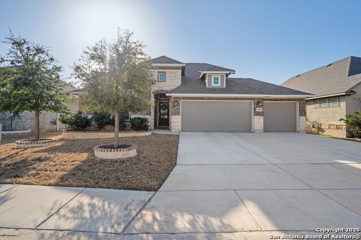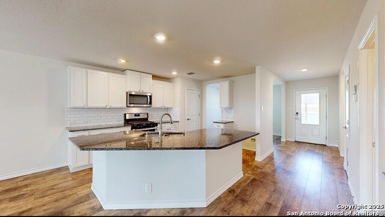21846 Thunder Basin, San Antonio, TX 78261
Property Photos
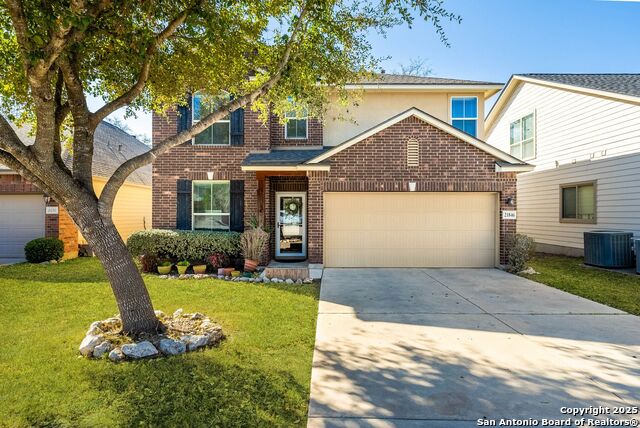
Would you like to sell your home before you purchase this one?
Priced at Only: $385,000
For more Information Call:
Address: 21846 Thunder Basin, San Antonio, TX 78261
Property Location and Similar Properties
- MLS#: 1849779 ( Single Residential )
- Street Address: 21846 Thunder Basin
- Viewed: 1
- Price: $385,000
- Price sqft: $179
- Waterfront: No
- Year Built: 2011
- Bldg sqft: 2152
- Bedrooms: 4
- Total Baths: 3
- Full Baths: 2
- 1/2 Baths: 1
- Garage / Parking Spaces: 2
- Days On Market: 20
- Additional Information
- County: BEXAR
- City: San Antonio
- Zipcode: 78261
- Subdivision: Wortham Oaks
- District: Judson
- Elementary School: Call District
- Middle School: Call District
- High School: Call District
- Provided by: Keller Williams Heritage
- Contact: Dennise Pedroza
- (210) 685-3294

- DMCA Notice
-
DescriptionWelcome to 21846 Thunder Basin, a beautifully updated home in the sought after Wortham Oaks community. Featuring modern upgrades, and a private backyard retreat, this home is perfect for those looking for comfort and convenience. Upgrades include bamboo hardwood flooring throughout, a remodeled kitchen with granite countertops and stainless steel appliances, and stylish barn doors. The primary suite offers a serene escape with custom details and updated finishes. The backyard is ideal for entertaining, featuring a newly remodeled patio with a covered overhang and outdoor fan. Situated on a cul de sac lot, this home provides added privacy while still being close to major highways, shopping, and dining. Residents enjoy top rated schools, two community pools, and excellent neighborhood amenities. Don't miss this home schedule your showing today! Updates: Water Heater 2022, Roof 2023, Water Softener 2011, and Kitchen Appliances 2020.
Payment Calculator
- Principal & Interest -
- Property Tax $
- Home Insurance $
- HOA Fees $
- Monthly -
Features
Building and Construction
- Apprx Age: 14
- Builder Name: DR Horton
- Construction: Pre-Owned
- Exterior Features: Brick, Siding
- Floor: Ceramic Tile, Wood
- Foundation: Slab
- Kitchen Length: 11
- Roof: Composition
- Source Sqft: Appsl Dist
Land Information
- Lot Description: Cul-de-Sac/Dead End, Level
School Information
- Elementary School: Call District
- High School: Call District
- Middle School: Call District
- School District: Judson
Garage and Parking
- Garage Parking: Two Car Garage
Eco-Communities
- Water/Sewer: Sewer System, City
Utilities
- Air Conditioning: One Central
- Fireplace: Not Applicable
- Heating Fuel: Electric
- Heating: Central
- Window Coverings: All Remain
Amenities
- Neighborhood Amenities: Controlled Access, Pool, Clubhouse, Park/Playground, Sports Court, Basketball Court
Finance and Tax Information
- Days On Market: 16
- Home Owners Association Fee: 364.63
- Home Owners Association Frequency: Semi-Annually
- Home Owners Association Mandatory: Mandatory
- Home Owners Association Name: WORTHAM OAKS HOA
- Total Tax: 5816.87
Rental Information
- Currently Being Leased: No
Other Features
- Contract: Exclusive Right To Sell
- Instdir: Loop 1604 E merge onto the access road, left onto Green Mountain Rd, left onto E Evans Rd, right onto Wortham Oaks Blvd, At traffic circle, take 1st exit onto Carriage Cape, right onto Akin Doe, right onto Waldon Walk, left onto Landers Rdg
- Interior Features: One Living Area, Liv/Din Combo, Walk-In Pantry, Study/Library, Loft, Utility Room Inside, All Bedrooms Upstairs, 1st Floor Lvl/No Steps, Open Floor Plan, Cable TV Available, High Speed Internet, Laundry Main Level, Walk in Closets
- Legal Desc Lot: 26
- Legal Description: Cb 4913A Blk 7 Lot 26 Wortham Oaks Ut-2 Pud Plat 9567/118-12
- Occupancy: Owner
- Ph To Show: 2102222227
- Possession: Closing/Funding
- Style: Two Story
Owner Information
- Owner Lrealreb: No
Similar Properties
Nearby Subdivisions
Amorosa
Belterra
Bulverde 2/the Villages @
Bulverde Village
Bulverde Village-blkhwk/crkhvn
Bulverde Village/the Point
Campanas
Canyon Crest
Century Oaks
Century Oaks Estates
Cibolo Canyon/suenos
Cibolo Canyons
Cibolo Canyons/estancia
Cibolo Canyons/monteverde
Comal/northeast Rural Ranch Ac
Country Place
El Sonido At Campanas
Estrella@cibolo Canyons
Fossil Ridge
Indian Springs
Langdon
Langdon / Cibolo Canyons
Langdon-unit 1
Madera At Cibolo Canyon
Monte Verde
Monteverde
N/a
Olmos Oaks
Sendero Ranch
The Preserve At Indian Springs
Trinity Oaks
Windmill Ridge Est.
Wortham Oaks

- Antonio Ramirez
- Premier Realty Group
- Mobile: 210.557.7546
- Mobile: 210.557.7546
- tonyramirezrealtorsa@gmail.com



