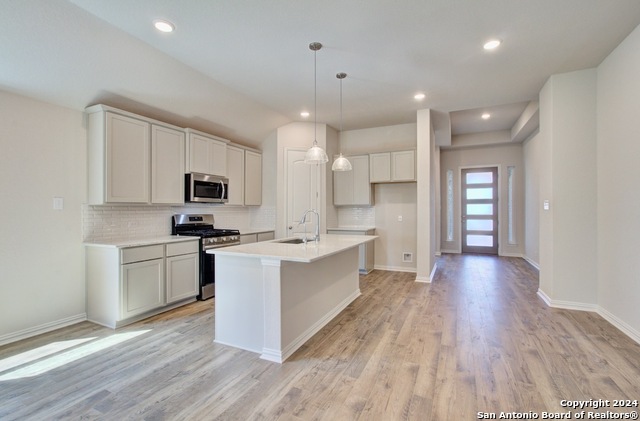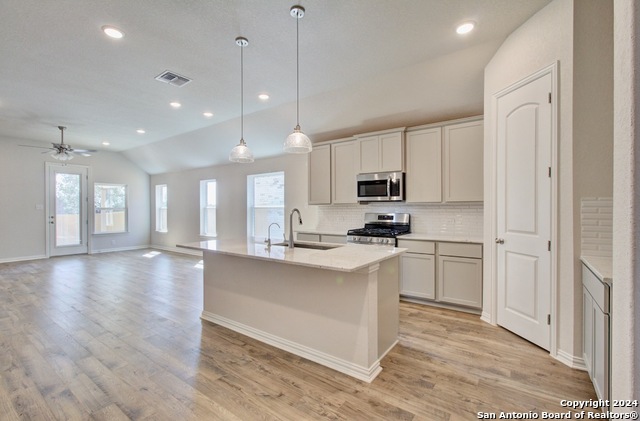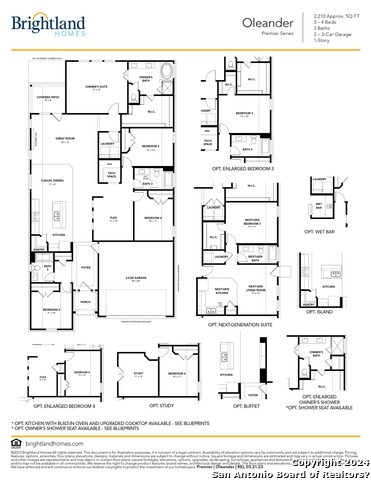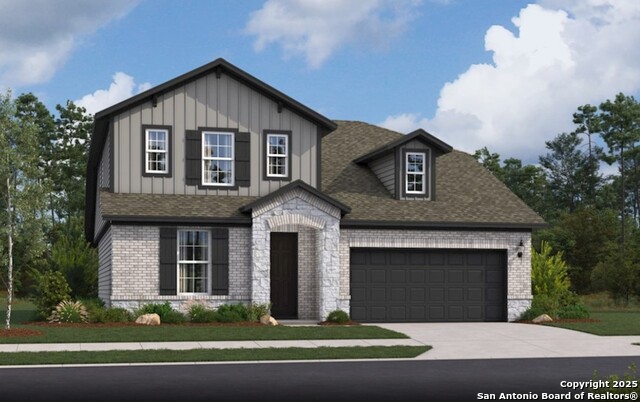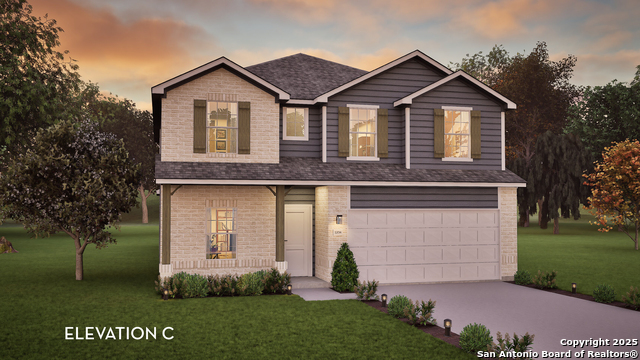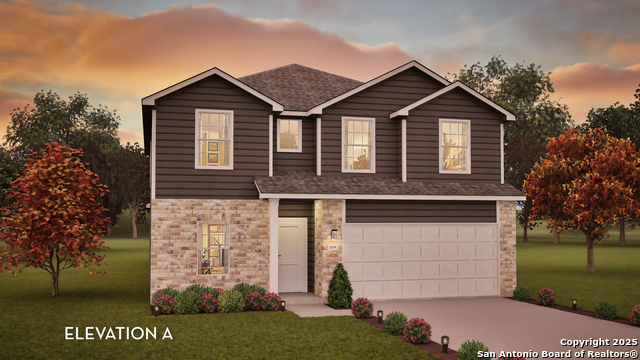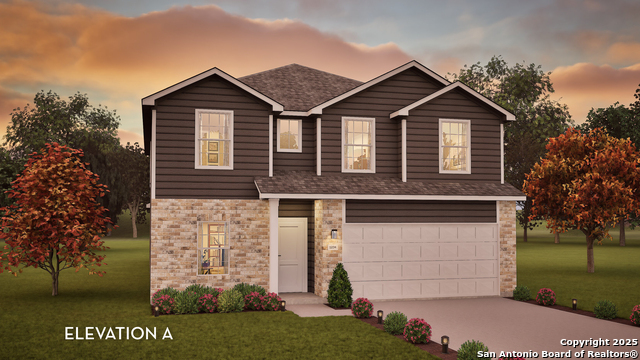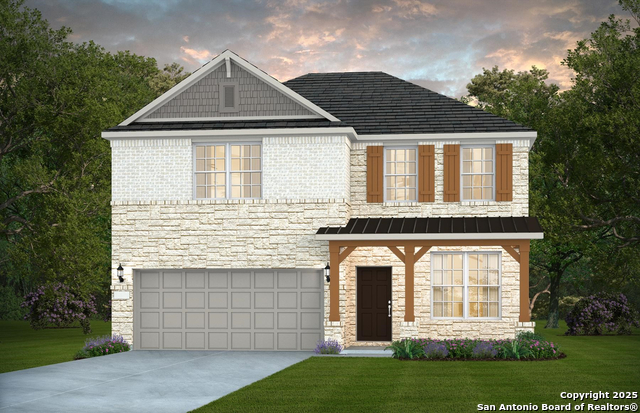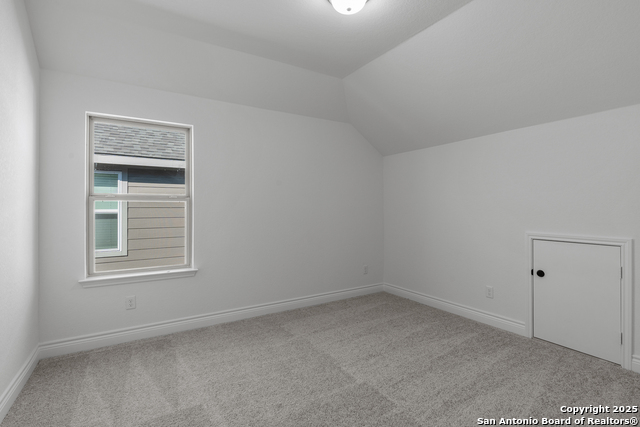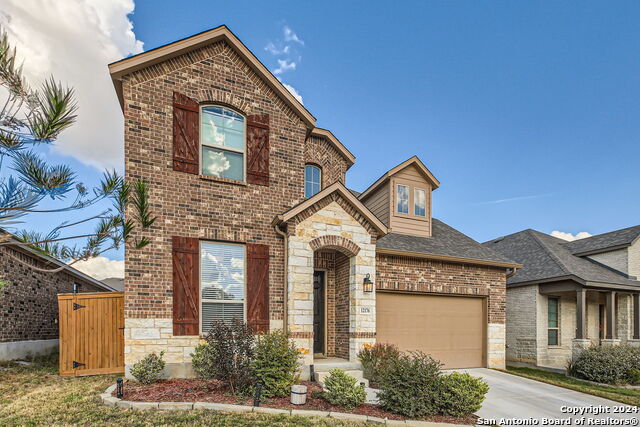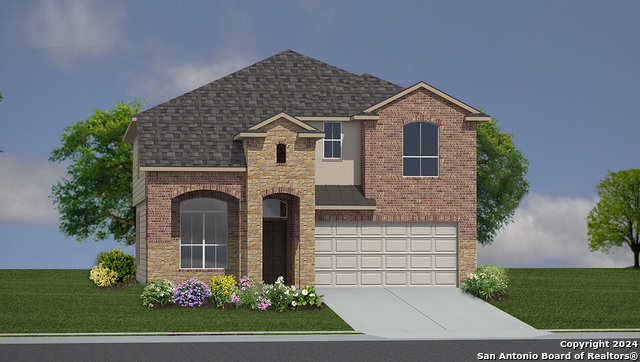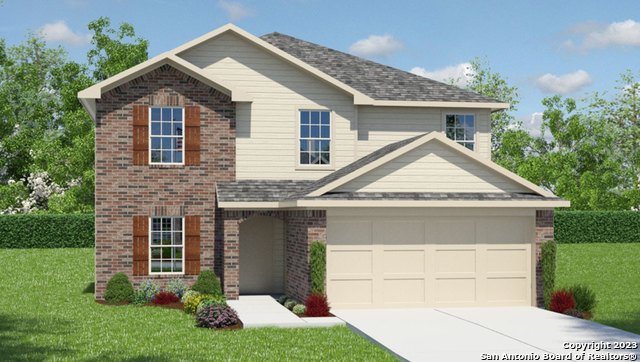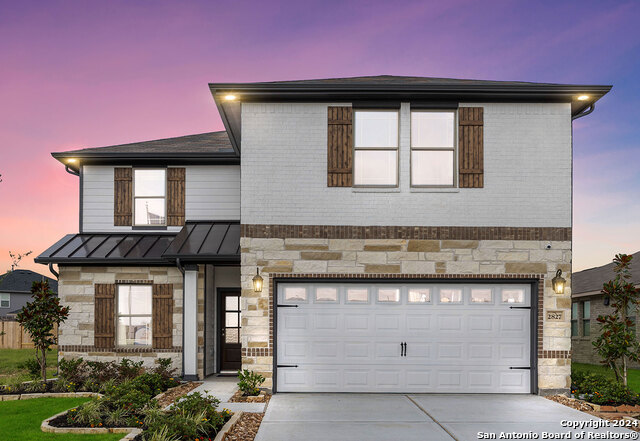13538 Valjean Avenue, San Antonio, TX 78253
Property Photos
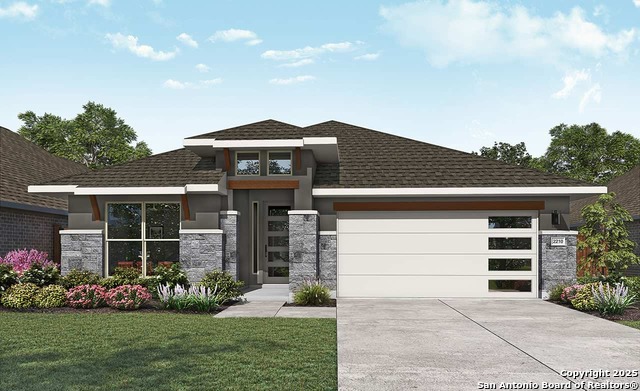
Would you like to sell your home before you purchase this one?
Priced at Only: $409,990
For more Information Call:
Address: 13538 Valjean Avenue, San Antonio, TX 78253
Property Location and Similar Properties
- MLS#: 1848868 ( Single Residential )
- Street Address: 13538 Valjean Avenue
- Viewed: 52
- Price: $409,990
- Price sqft: $185
- Waterfront: No
- Year Built: 2025
- Bldg sqft: 2211
- Bedrooms: 4
- Total Baths: 3
- Full Baths: 3
- Garage / Parking Spaces: 2
- Days On Market: 235
- Additional Information
- County: BEXAR
- City: San Antonio
- Zipcode: 78253
- Subdivision: Veranda
- District: Northside
- Elementary School: Edmund Lieck
- Middle School: Bernal
- High School: William Brennan
- Provided by: Brightland Homes Brokerage, LLC
- Contact: April Maki
- (512) 894-8910

- DMCA Notice
-
DescriptionNEWLY RELEASED FIELD MODEL FOR SALE Oleander Floorplan in Veranda! Welcome to this stunning one story Oleander floorplan by DRB Homes, located in the highly sought after Veranda community. This spacious home offers 4 bedrooms and 3 full bathrooms, perfect for growing families or those who love to entertain. Featuring an impressive 8' front door and 8' interior doors throughout, the home feels open and inviting. The owner's suite is privately situated at the rear, boasting a luxurious bathroom with a double vanity, recessed tiled enlarged shower, garden tub with window, private toilet, and a large oversized closet. The open kitchen is a chef's dream, complete with 42" wood cabinets providing plenty of storage and style. An extended covered patio offers an ideal outdoor living space for relaxing or entertaining. Don't miss your chance to own this beautiful model home in Veranda. Schedule your tour today!
Payment Calculator
- Principal & Interest -
- Property Tax $
- Home Insurance $
- HOA Fees $
- Monthly -
Features
Building and Construction
- Builder Name: DRB Homes
- Construction: New
- Exterior Features: Brick, 3 Sides Masonry, Cement Fiber
- Floor: Carpeting, Ceramic Tile, Wood, Vinyl
- Foundation: Slab
- Kitchen Length: 15
- Roof: Other
- Source Sqft: Bldr Plans
Land Information
- Lot Improvements: Street Paved, Curbs, Street Gutters, Sidewalks, Asphalt
School Information
- Elementary School: Edmund Lieck
- High School: William Brennan
- Middle School: Bernal
- School District: Northside
Garage and Parking
- Garage Parking: Two Car Garage
Eco-Communities
- Energy Efficiency: Programmable Thermostat, Double Pane Windows, Energy Star Appliances, Radiant Barrier, Low E Windows
- Green Certifications: HERS Rated
- Green Features: Low Flow Commode, Low Flow Fixture
- Water/Sewer: City
Utilities
- Air Conditioning: One Central
- Fireplace: Not Applicable
- Heating Fuel: Electric
- Heating: Central
- Window Coverings: None Remain
Amenities
- Neighborhood Amenities: Pool, Park/Playground
Finance and Tax Information
- Days On Market: 227
- Home Faces: North
- Home Owners Association Fee: 480
- Home Owners Association Frequency: Annually
- Home Owners Association Mandatory: Mandatory
- Home Owners Association Name: VISION COMMUNITIES MANAGEMENT
- Total Tax: 2.376
Rental Information
- Currently Being Leased: No
Other Features
- Block: 18
- Contract: Exclusive Right To Sell
- Instdir: From North SA, take Loop 1604 west toward the Far West Side. Take the exit toward Wiseman Blvd. Drive for 5 minutes on Wiseman Blvd. Turn left on Talley Rd then turn left on Tillman Rd. The community will be on Gabby Cole Lane. Please use Google Maps.
- Interior Features: One Living Area, Eat-In Kitchen, Island Kitchen, Walk-In Pantry, Study/Library, 1st Floor Lvl/No Steps, High Ceilings, Open Floor Plan, Laundry Main Level, Laundry Room, Walk in Closets, Attic - Access only, Attic - Partially Floored, Attic - Pull Down Stairs, Attic - Radiant Barrier Decking
- Legal Description: Lot 3/ Block 18/ Unit 4
- Occupancy: Vacant
- Ph To Show: 210-796-0846
- Possession: Closing/Funding
- Style: One Story, Traditional
- Views: 52
Owner Information
- Owner Lrealreb: No
Similar Properties
Nearby Subdivisions
Afton Oaks Enclave - Bexar Cou
Alamo Estates
Alamo Ranch
Alamo Ranch (summit Ii)
Alamo Ranch Area 4
Alamo Ranch/enclave
Arcadia Ridge Phase 1 - Bexar
Arroyo Crossing
Aston Park
Bear Creek Hills
Becker Ranch Estates
Bella Vista
Bella Vista Cottages
Bexar
Bison Ridge At Westpointe
Caracol Creek
Cobblestone
Dell Webb
Donaldson Terrace
Edwards Grant
Falcon Landing
Fronterra At Westpointe
Fronterra At Westpointe - Bexa
Geronimo Village
Gordons Grove
Green Glen Acres
Haby Hill
Haby Hill 50s
Haby Hill 60s
Heights Of Westcreek
Hennersby Hollow
Hidden Oasis
Highpoint
Highpoint At Westcreek
Hill Country Resort
Hill Country Retreat
Horizon Ridge
Hunters Ranch
Jaybar Ranch
Landon Ridge
Megans Landing
Monticello Ranch
Morgan Meadows
Morgans Heights
N. San Antonio Hills
Na
Nopal Valley
North San Antonio Hi
Northwest Rural/remains Ns/mv
Oaks Of Monticello Ranch
Oaks Of Westcreek
Preserve At Culebra
Quail Meadow
Redbird Ranch
Redbird Ranch Ut2d
Ridgeview
Riverstone
Riverstone At Westpointe
Riverstone-ut
Rolling Oaks
Saddle Creek Estates (ns)
San Geronimo
Santa Maria At Alamo Ranch
Scenic Crest
Stevens Ranch
Stonehill
Summerlin
Talley Fields
Tamaron
The Hills At Alamo Ranch
The Oaks Of Westcreek
The Preserve At Alamo Ranch
The Trails At Westpointe
The Woods
Thomas Pond
Timber Creek
Trails At Alamo Ranch
Trails At Culebra
Trails At Westpointe
Unknown
Veranda
Villages Of Westcreek
Villas Of Westcreek
Vistas Of Westcreek
Waterford Park
Waterwood Park
West Oak Estates
West View
Westcreek
Westcreek Gardens
Westcreek Oaks
Westpoint East
Westpointe East
Westpointe East Ii
Westpointe North
Westridge
Westview
Westwinds Lonestar
Westwinds Lonestar At Alamo Ra
Westwinds West, Unit-3 (enclav
Westwinds-summit At Alamo Ranc
Winding Brook
Wynwood Of Westcreek
Wynwood Place At Westcreek

- Antonio Ramirez
- Premier Realty Group
- Mobile: 210.557.7546
- Mobile: 210.557.7546
- tonyramirezrealtorsa@gmail.com



