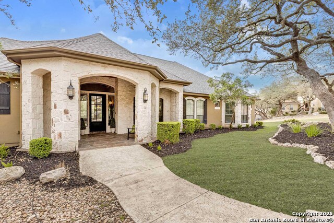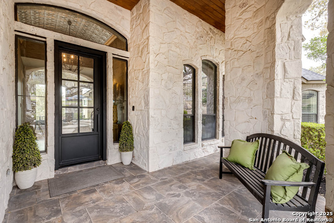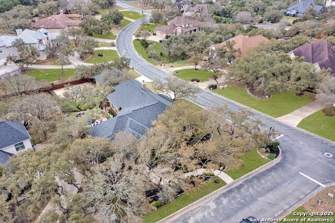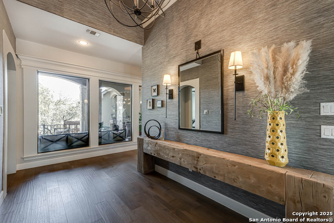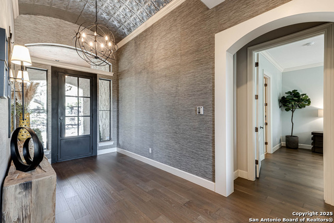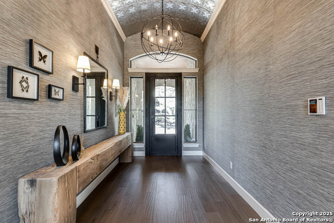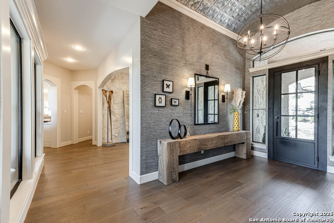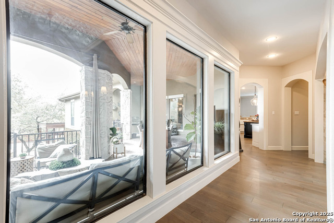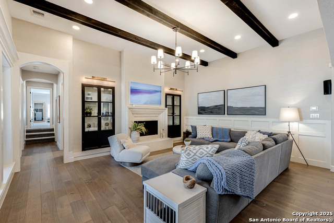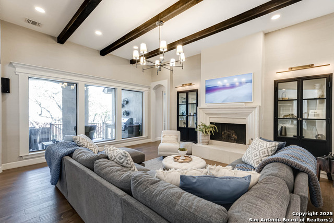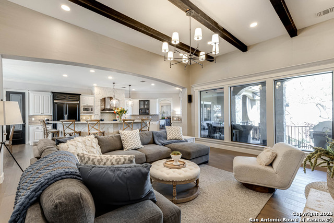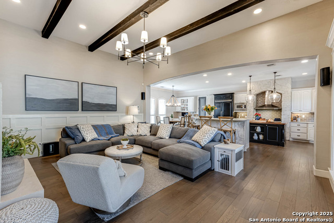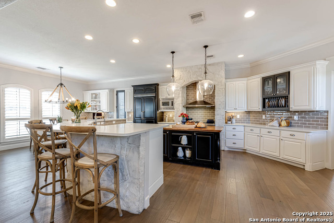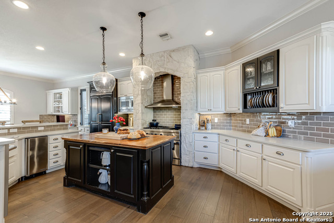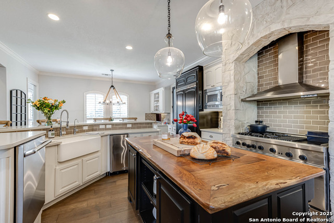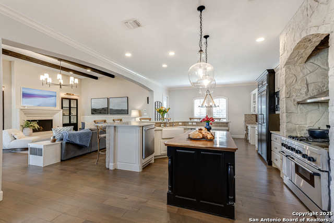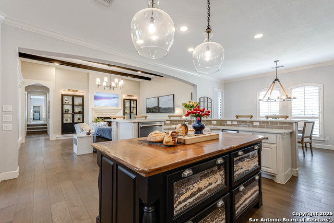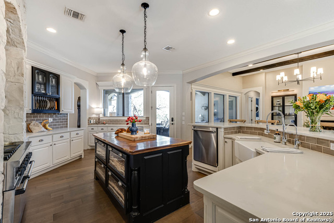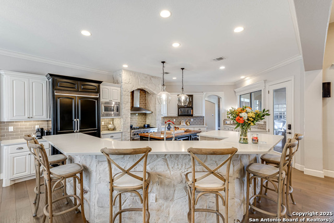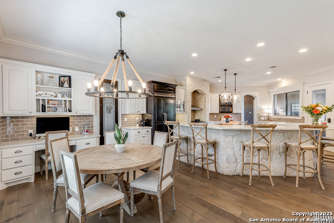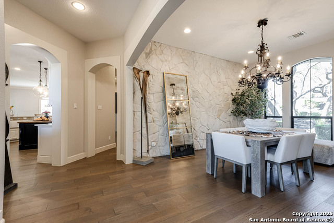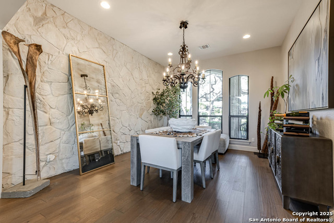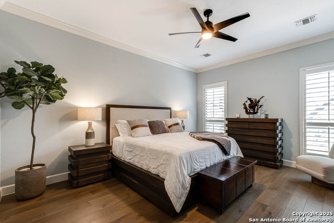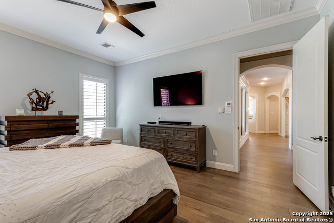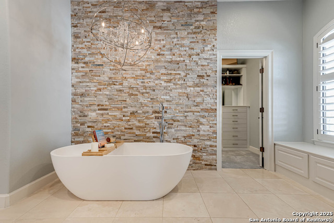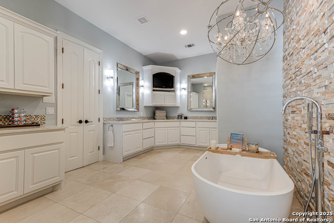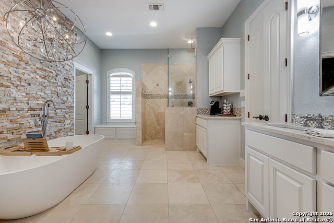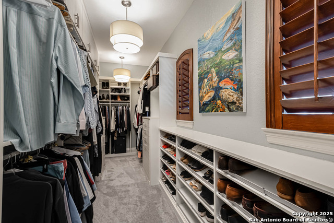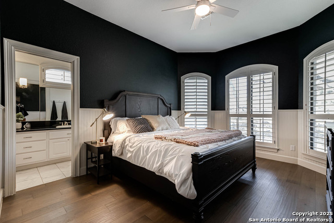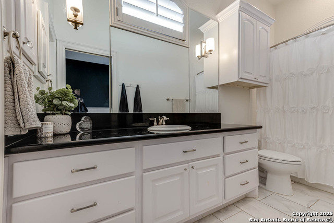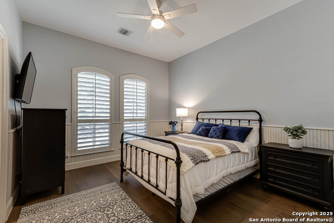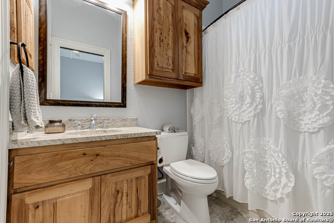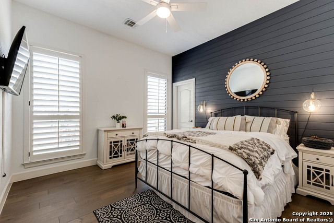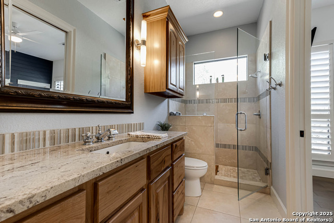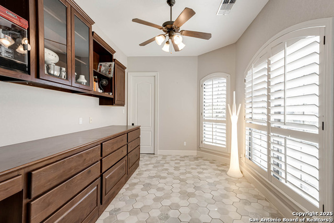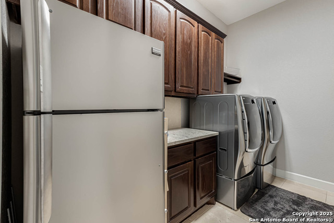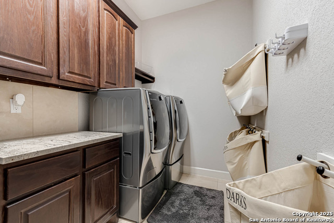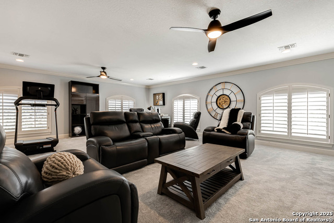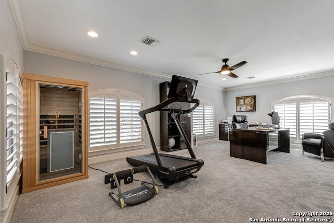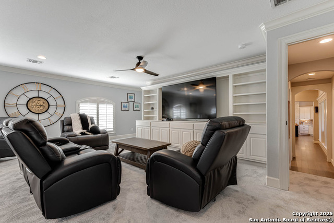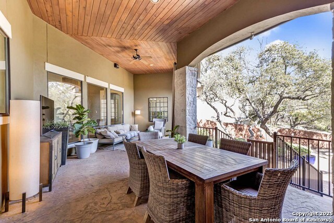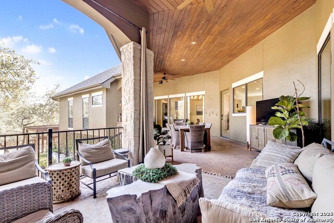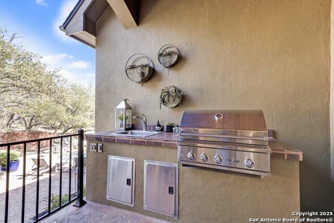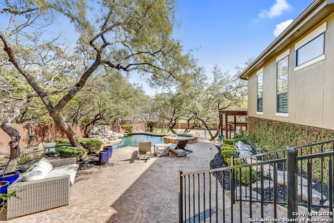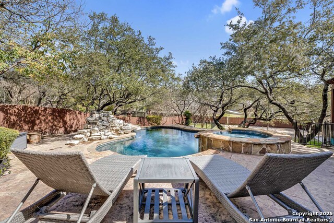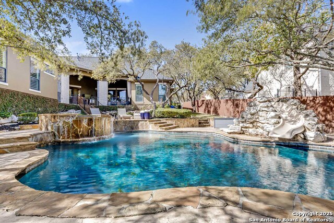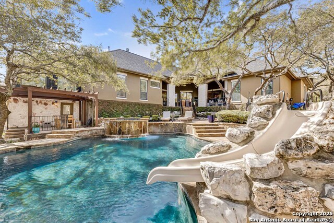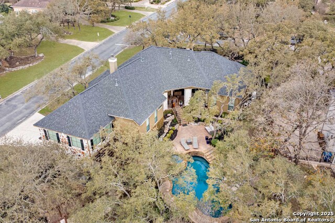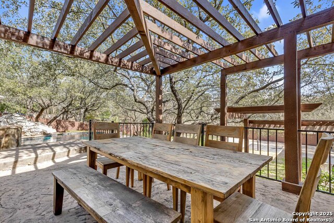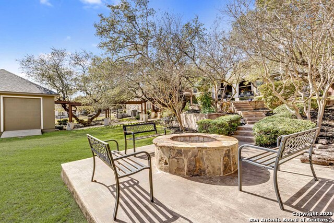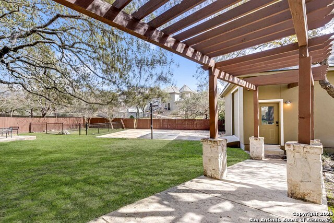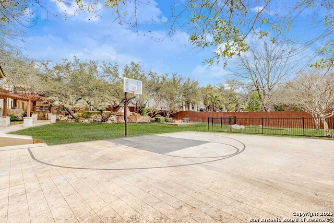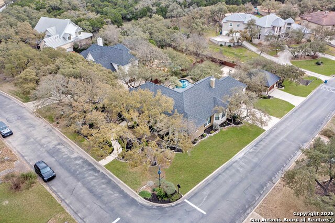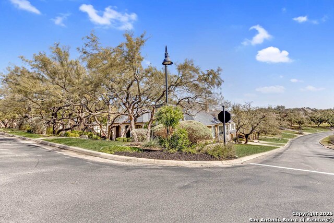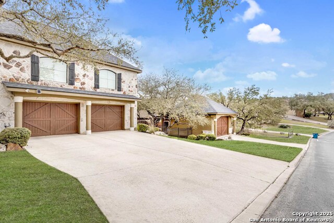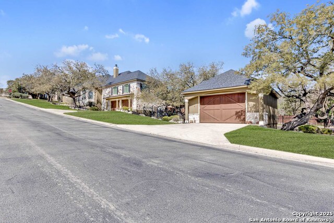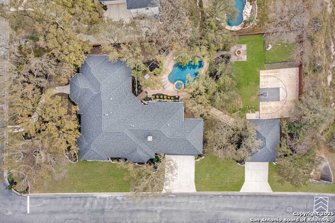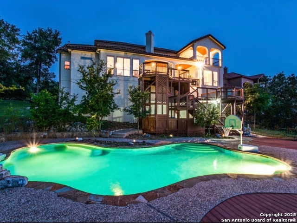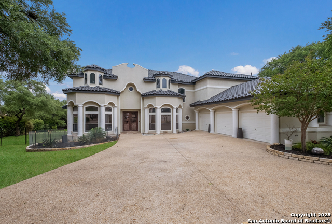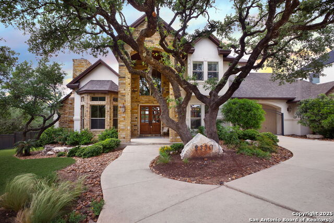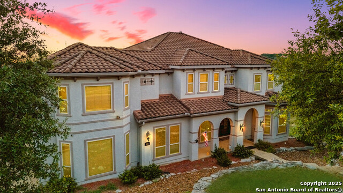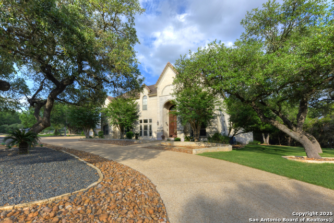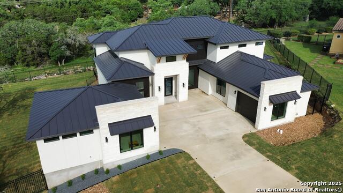2002 Sawgrass Ridge, San Antonio, TX 78260
Property Photos
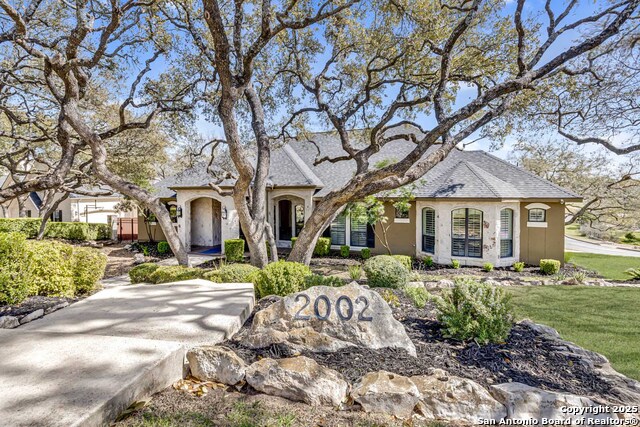
Would you like to sell your home before you purchase this one?
Priced at Only: $1,395,000
For more Information Call:
Address: 2002 Sawgrass Ridge, San Antonio, TX 78260
Property Location and Similar Properties
- MLS#: 1848203 ( Single Residential )
- Street Address: 2002 Sawgrass Ridge
- Viewed: 82
- Price: $1,395,000
- Price sqft: $334
- Waterfront: No
- Year Built: 2003
- Bldg sqft: 4175
- Bedrooms: 4
- Total Baths: 4
- Full Baths: 4
- Garage / Parking Spaces: 4
- Days On Market: 70
- Additional Information
- County: BEXAR
- City: San Antonio
- Zipcode: 78260
- Subdivision: Summerglen
- District: North East I.S.D
- Elementary School: Tuscany Heights
- Middle School: Tejeda
- High School: Johnson
- Provided by: Keller Williams Heritage
- Contact: Steven Jalifi
- (210) 878-7572

- DMCA Notice
-
DescriptionAn exquisite one story home nestled in the prestigious guarded community of Summerglen on a prime corner lot. This property showcases unmatched craftsmanship and attention to detail. Upon entering, the foyer welcomes you into the home with beautiful textured wallpaper, also found throughout the home, and a gorgeous barrel ceiling. The picture windows throughout the living areas make it easy to enjoy the views of the stunning backyard. The thoughtfully designed floor plan offers the perfect fusion of elegance and comfort, perfect for entertaining. The exceptional kitchen is a culinary dream, featuring high end appliances, beverage drawers, an ice machine, a built in refrigerator, custom cabinetry, and solid countertops with a wooden countertop island. Designed for both functionality and luxury, the home includes a formal dining room with a stone wall, a flexible bonus room perfect for a study or crafts, and a spacious game room with built ins. All secondary bedrooms are en suite. The opulent primary suite offers a serene escape, boasting a spa like bathroom with a chandelier, a stone accent wall, a soaking tub, a coffee/tea bar, and an impressive walk in closet. The backyard continues the entertaining lifestyle with a heated pool and a waterslide, a spa, multiple areas to gather including a fire pit, an outdoor kitchen, and a sports court. A home generator is also present on the property. The main garage features two Tesla chargers. Both the attached and detached garage have epoxy floors. The detached garage is perfect for extra storage, a boat, an RV, or a little bit of all three. This home is truly spectacular.
Payment Calculator
- Principal & Interest -
- Property Tax $
- Home Insurance $
- HOA Fees $
- Monthly -
Features
Building and Construction
- Apprx Age: 22
- Builder Name: Kyle Lindsey
- Construction: Pre-Owned
- Exterior Features: Stone/Rock, Stucco
- Floor: Carpeting, Ceramic Tile, Wood
- Foundation: Slab
- Kitchen Length: 26
- Other Structures: RV/Boat Storage, Second Garage
- Roof: Composition
- Source Sqft: Appsl Dist
Land Information
- Lot Description: Corner, 1/2-1 Acre, Mature Trees (ext feat)
- Lot Improvements: Street Paved, Curbs, Street Gutters, Fire Hydrant w/in 500', Asphalt
School Information
- Elementary School: Tuscany Heights
- High School: Johnson
- Middle School: Tejeda
- School District: North East I.S.D
Garage and Parking
- Garage Parking: Four or More Car Garage, Detached, Attached, Rear Entry, Oversized
Eco-Communities
- Energy Efficiency: Programmable Thermostat, Double Pane Windows, Ceiling Fans
- Water/Sewer: Water System, Sewer System
Utilities
- Air Conditioning: Three+ Central
- Fireplace: One, Living Room
- Heating Fuel: Electric
- Heating: Central
- Utility Supplier Elec: CPS
- Utility Supplier Gas: CPS
- Utility Supplier Sewer: SAWS
- Utility Supplier Water: SAWS
- Window Coverings: All Remain
Amenities
- Neighborhood Amenities: Controlled Access, Tennis, Clubhouse, Park/Playground, Jogging Trails, Sports Court, Bike Trails, Guarded Access
Finance and Tax Information
- Days On Market: 52
- Home Owners Association Fee: 726
- Home Owners Association Frequency: Semi-Annually
- Home Owners Association Mandatory: Mandatory
- Home Owners Association Name: SUMMERGLEN POA
- Total Tax: 20906.17
Rental Information
- Currently Being Leased: No
Other Features
- Accessibility: First Floor Bath, Full Bath/Bed on 1st Flr, First Floor Bedroom, Stall Shower
- Contract: Exclusive Right To Sell
- Instdir: 281 N, Exit Wilderness Oak and Overlook Pkwy, Left on Wilderness Oak, Right on Summerglen Way, Right on Winding View, Right on Doral Crest, Right on Sawgrass Ridge, Property on Right.
- Interior Features: Two Living Area, Separate Dining Room, Eat-In Kitchen, Two Eating Areas, Island Kitchen, Breakfast Bar, Walk-In Pantry, Game Room, Secondary Bedroom Down, High Ceilings, Open Floor Plan, Pull Down Storage, High Speed Internet, All Bedrooms Downstairs, Laundry Main Level, Laundry Room, Walk in Closets
- Legal Desc Lot: 17
- Legal Description: CB 4926B BLK 7 LOT 17 SUMMERGLEN UT-2B
- Miscellaneous: No City Tax, Cluster Mail Box, School Bus
- Occupancy: Owner
- Ph To Show: 210.222.2227
- Possession: Closing/Funding
- Style: One Story, Traditional
- Views: 82
Owner Information
- Owner Lrealreb: No
Similar Properties
Nearby Subdivisions
Bavarian Hills
Bent Tree
Bluffs Of Lookout Canyon
Boulders At Canyon Springs
Canyon Ranch Estates
Canyon Springs
Clementson Ranch
Deer Creek
Enclave At Canyon Springs
Estancia
Estancia Ranch
Hastings Ridge At Kinder Ranch
Heights At Stone Oak
Highland Estates
Kinder Northeast Ut1
Kinder Ranch
Lakeside At Canyon Springs
Links At Canyon Springs
Lookout Canyon
Lookout Canyon Creek
Mesa Del Norte
Oak Moss North
Oliver Ranch
Panther Creek At Stone O
Promontory Pointe
Promontory Reserve
Prospect Creek At Kinder Ranch
Ridge At Canyon Springs
Ridge Of Silverado Hills
Royal Oaks Estates
San Miguel At Canyon Springs
Sherwood Forest
Silverado Hills
Sterling Ridge
Stone Oak Villas
Stonecrest At Lookout Ca
Summerglen
Sunday Creek At Kinder Ranch
Terra Bella
The Forest At Stone Oak
The Heights At Stone Oak
The Preserve Of Sterling Ridge
The Reserves@ The Heights Of S
The Ridge At Lookout Canyon
The Summit At Canyon Springs
Timber Oaks North
Timberwood Park
Timberwood Park Un 1
Toll Brothers At Kinder Ranch
Tuscany Heights
Valencia Park Enclave
Villas At Canyon Springs
Villas Of Silverado Hills
Vista Bella
Waters At Canyon Springs
Willis Ranch
Woodland Hills North

- Antonio Ramirez
- Premier Realty Group
- Mobile: 210.557.7546
- Mobile: 210.557.7546
- tonyramirezrealtorsa@gmail.com



