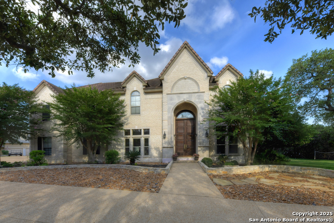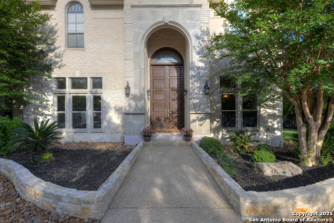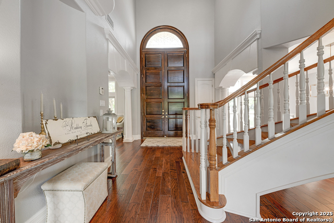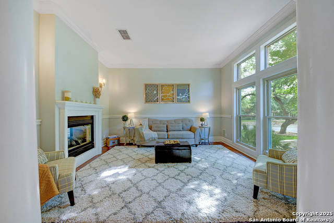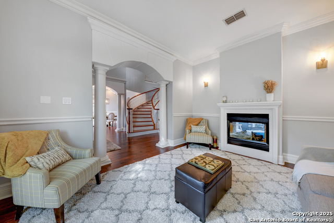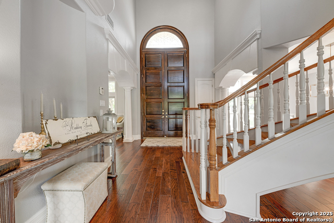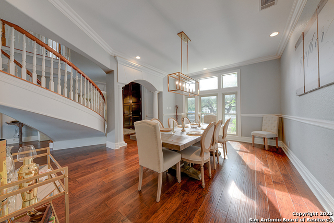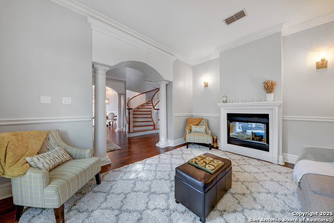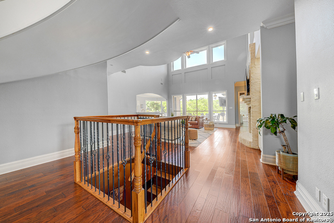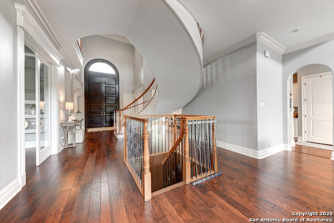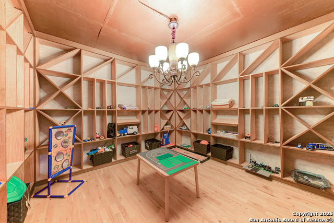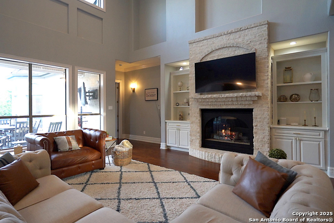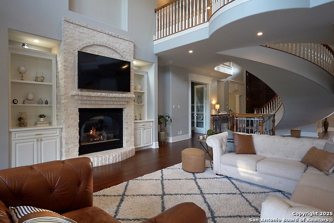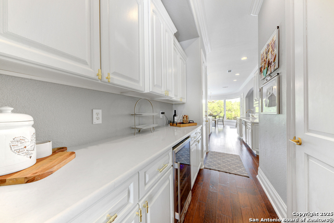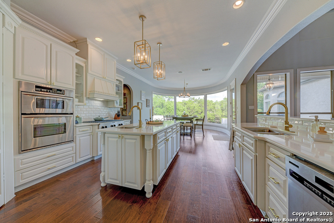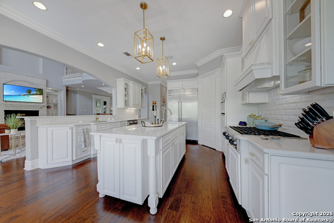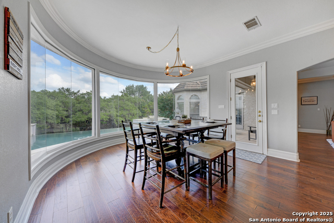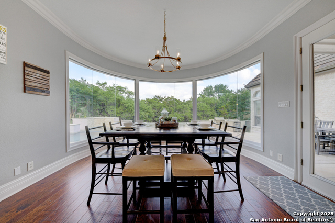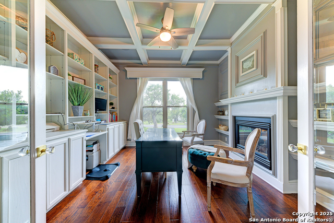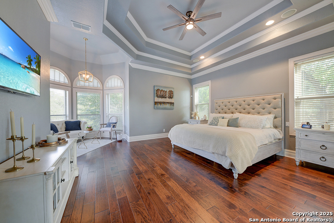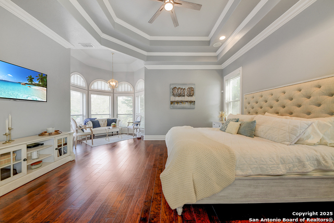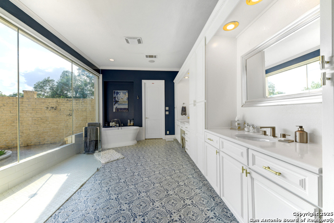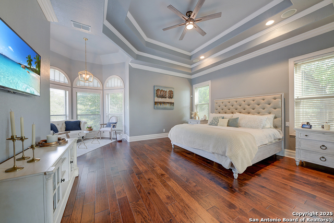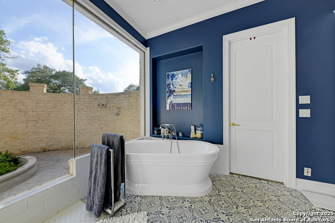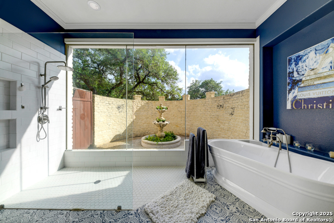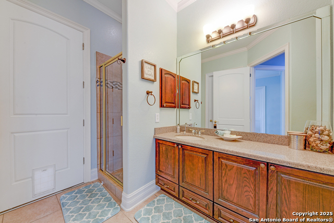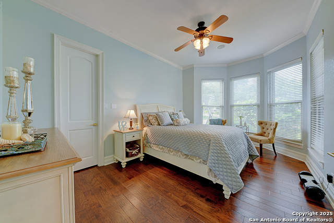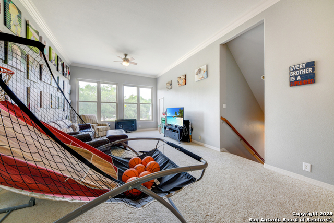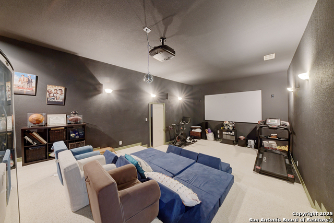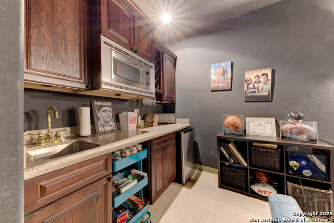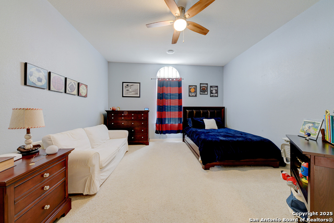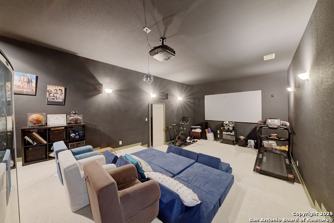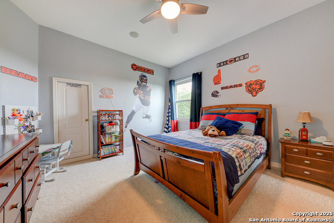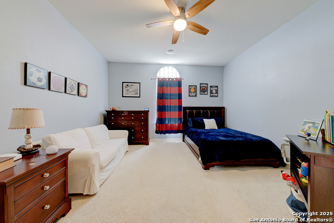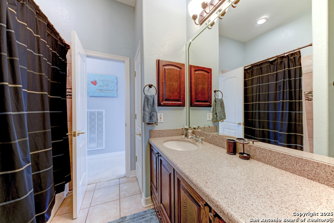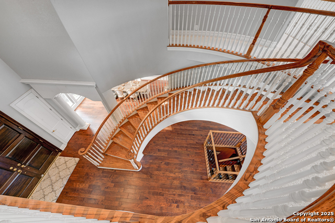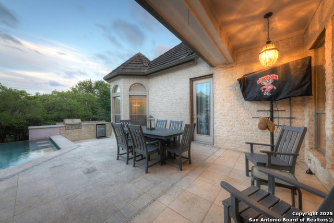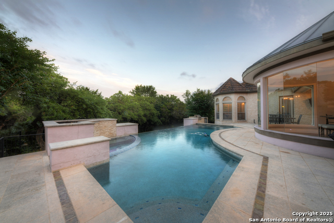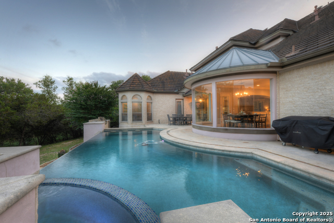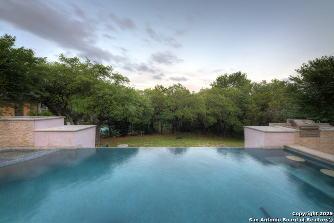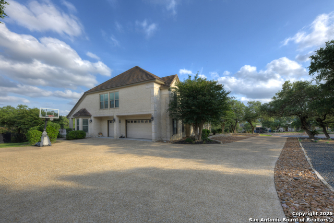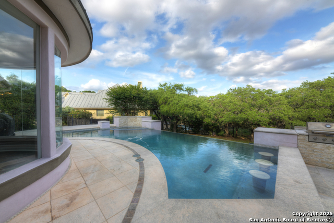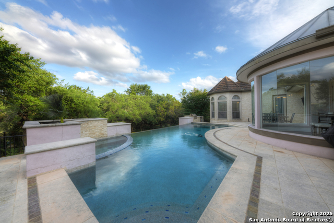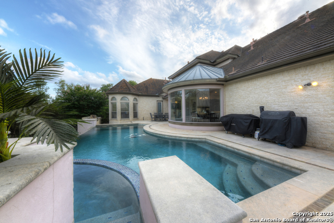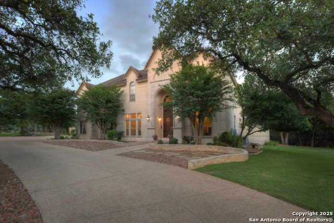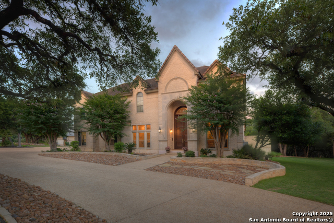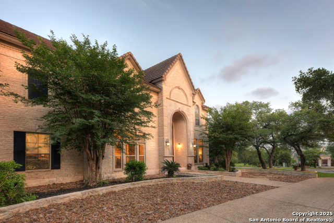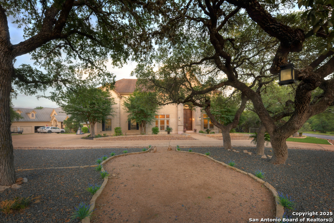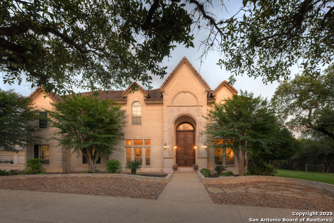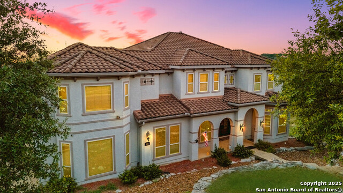25204 Wentworth, San Antonio, TX 78260
Property Photos
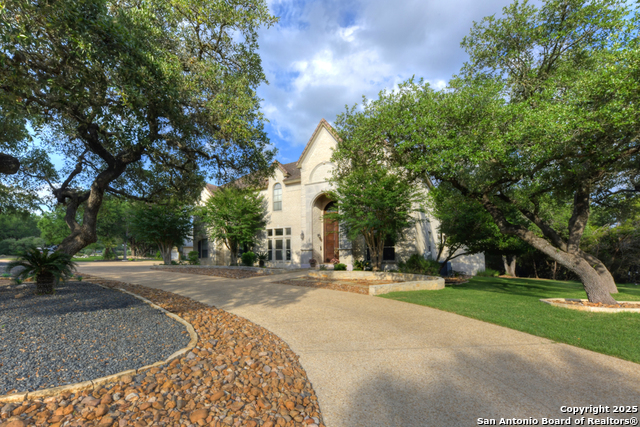
Would you like to sell your home before you purchase this one?
Priced at Only: $1,500,000
For more Information Call:
Address: 25204 Wentworth, San Antonio, TX 78260
Property Location and Similar Properties
- MLS#: 1858797 ( Single Residential )
- Street Address: 25204 Wentworth
- Viewed: 16
- Price: $1,500,000
- Price sqft: $272
- Waterfront: No
- Year Built: 2000
- Bldg sqft: 5522
- Bedrooms: 5
- Total Baths: 4
- Full Baths: 4
- Garage / Parking Spaces: 3
- Days On Market: 9
- Additional Information
- County: BEXAR
- City: San Antonio
- Zipcode: 78260
- Subdivision: Summerglen
- District: North East I.S.D
- Elementary School: Tuscany Heights
- Middle School: Tejeda
- High School: Johnson
- Provided by: Better Homes and Gardens Winans
- Contact: Monica Garza
- (210) 643-7204

- DMCA Notice
-
DescriptionLocated in a prestigious guard gated subdivision, this stunning 5 bedroom, 4 bathroom estate offers 5,522 square feet of beautifully designed living space on a generous 0.84 acre corner greenbelt lot. Built in 2000, the home features a grand entrance with 12 foot double doors and a dramatic winding staircase, setting the tone for the elegance found throughout. The primary suite is located on the main level and includes an extended seating area for added comfort. Hand scraped wood floors flow through the downstairs living areas, complemented by high ceilings and an open concept layout that enhances the home's spacious feel. The gourmet kitchen is a chef's dream, complete with a huge walk in pantry, butler's pantry, built in ice maker, and expansive counter space. Adjacent living areas include a formal dining room, formal living room with a double sided fireplace that also warms the home office/study enclosed by elegant glass doors. A private wine cellar sits just beneath the family room, offering a unique touch of luxury. Upstairs, a large game room and media room provide the perfect retreat for entertainment. The outdoor space is equally impressive, featuring an infinity Keith Zars pool with a hot tub, a large circular driveway with an extended paved area near the 3 car garage, and a double gated side entrance to the pool area. A downstairs guest suite includes a full bath with direct access to the pool. Additional amenities include an indoor utility room with sink and counter space, a central vacuum system, water softener, and seamless windows in the breakfast area that bring in beautiful natural light. Conveniently located within walking distance to a community park and playground, residents also enjoy access to tennis courts, a clubhouse, sports courts, BBQ/grill areas, and basketball and volleyball courts. This home perfectly blends luxury, comfort, and functionality in a highly desirable location.
Payment Calculator
- Principal & Interest -
- Property Tax $
- Home Insurance $
- HOA Fees $
- Monthly -
Features
Building and Construction
- Apprx Age: 25
- Builder Name: Brookshire
- Construction: Pre-Owned
- Exterior Features: 4 Sides Masonry, Stone/Rock
- Floor: Carpeting, Ceramic Tile, Wood
- Foundation: Slab
- Kitchen Length: 17
- Roof: Tile
- Source Sqft: Appsl Dist
Land Information
- Lot Description: Corner, On Greenbelt
School Information
- Elementary School: Tuscany Heights
- High School: Johnson
- Middle School: Tejeda
- School District: North East I.S.D
Garage and Parking
- Garage Parking: Three Car Garage, Side Entry
Eco-Communities
- Water/Sewer: Sewer System
Utilities
- Air Conditioning: Three+ Central
- Fireplace: Two, Gas
- Heating Fuel: Natural Gas
- Heating: Central
- Recent Rehab: Yes
- Utility Supplier Elec: CPS
- Utility Supplier Water: SAWS
- Window Coverings: Some Remain
Amenities
- Neighborhood Amenities: Tennis, Clubhouse, Park/Playground, Jogging Trails, Sports Court, BBQ/Grill, Basketball Court, Volleyball Court, Guarded Access
Finance and Tax Information
- Home Owners Association Fee: 1452
- Home Owners Association Frequency: Annually
- Home Owners Association Mandatory: Mandatory
- Home Owners Association Name: SUMMERGLEN HOMEOWNERS ASSOCIATION
- Total Tax: 22618.09
Rental Information
- Currently Being Leased: No
Other Features
- Block: 13
- Contract: Exclusive Right To Sell
- Instdir: 281-Wilderness Oak-Summerglen Way-Winding View-Wentworth Way
- Interior Features: Three Living Area, Liv/Din Combo, Separate Dining Room, Eat-In Kitchen, Two Eating Areas, Island Kitchen, Breakfast Bar, Walk-In Pantry, Study/Library, Game Room, Media Room, Utility Room Inside, Secondary Bedroom Down, 1st Floor Lvl/No Steps, High Ceilings, Open Floor Plan, Cable TV Available, High Speed Internet, Laundry Main Level, Walk in Closets
- Legal Desc Lot: 21
- Legal Description: Cb 4926B Blk 13 Lot 21 & Sw Tri 38.87 Ft Of 22
- Occupancy: Owner
- Ph To Show: 210-222-2227
- Possession: Closing/Funding
- Style: Two Story
- Views: 16
Owner Information
- Owner Lrealreb: No
Similar Properties
Nearby Subdivisions
Bavarian Hills
Bent Tree
Bluffs Of Lookout Canyon
Boulders At Canyon Springs
Canyon Ranch Estates
Canyon Springs
Clementson Ranch
Deer Creek
Enclave At Canyon Springs
Estancia
Estancia Ranch
Hastings Ridge At Kinder Ranch
Heights At Stone Oak
Highland Estates
Kinder Northeast Ut1
Kinder Ranch
Lakeside At Canyon Springs
Links At Canyon Springs
Lookout Canyon
Lookout Canyon Creek
Mesa Del Norte
Oak Moss North
Oliver Ranch
Panther Creek At Stone O
Promontory Pointe
Promontory Reserve
Prospect Creek At Kinder Ranch
Ridge At Canyon Springs
Ridge Of Silverado Hills
Royal Oaks Estates
San Miguel At Canyon Springs
Sherwood Forest
Silverado Hills
Sterling Ridge
Stone Oak Villas
Stonecrest At Lookout Ca
Summerglen
Sunday Creek At Kinder Ranch
Terra Bella
The Forest At Stone Oak
The Heights At Stone Oak
The Preserve Of Sterling Ridge
The Reserves@ The Heights Of S
The Ridge At Lookout Canyon
The Summit At Canyon Springs
Timber Oaks North
Timberwood Park
Timberwood Park Un 1
Toll Brothers At Kinder Ranch
Tuscany Heights
Valencia Park Enclave
Villas At Canyon Springs
Villas Of Silverado Hills
Vista Bella
Waters At Canyon Springs
Willis Ranch
Woodland Hills North

- Antonio Ramirez
- Premier Realty Group
- Mobile: 210.557.7546
- Mobile: 210.557.7546
- tonyramirezrealtorsa@gmail.com



