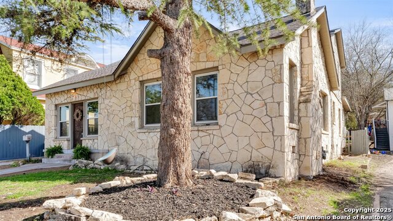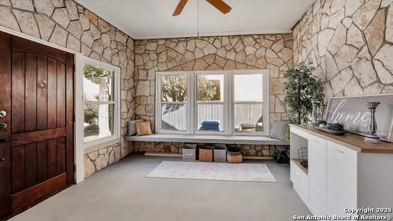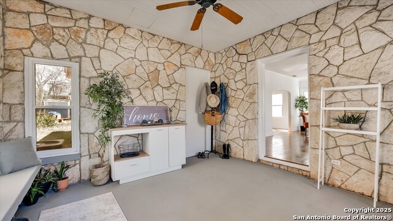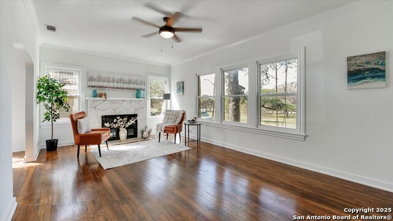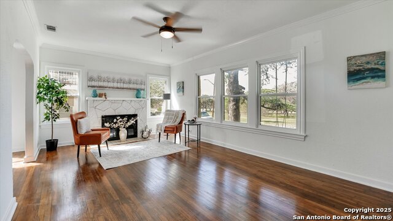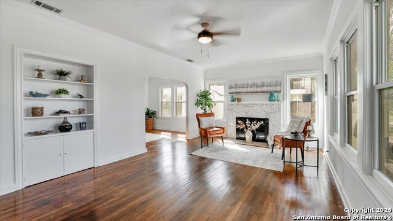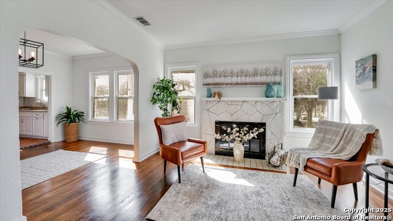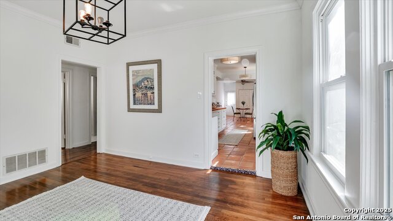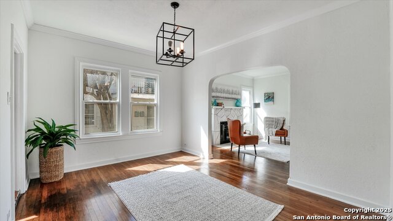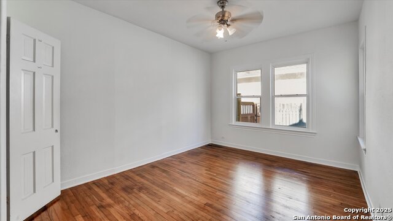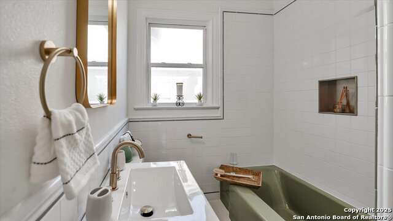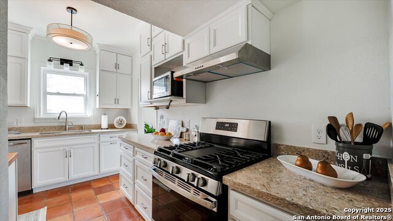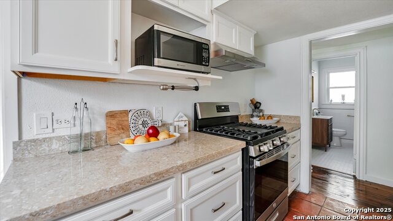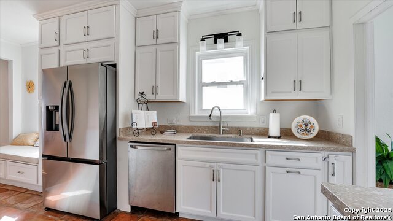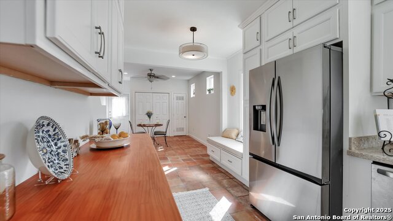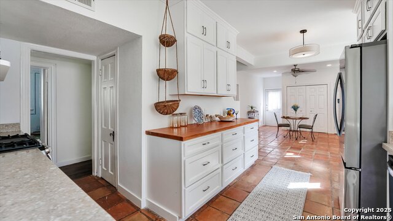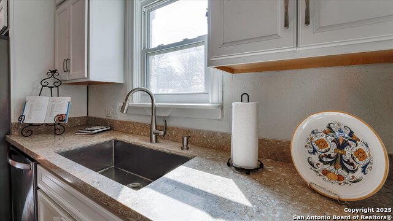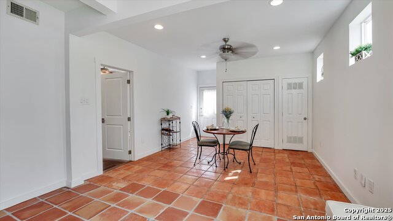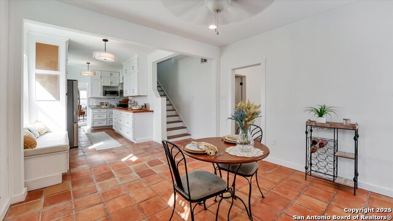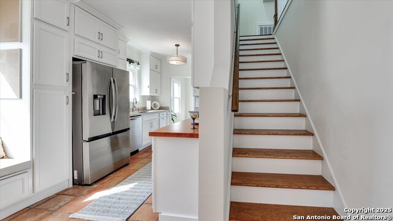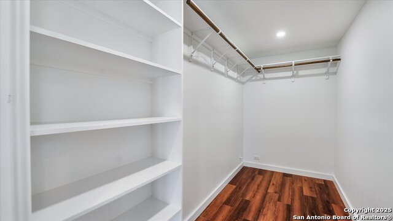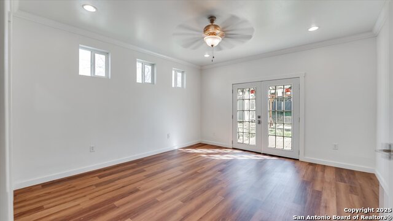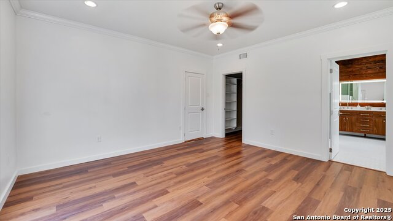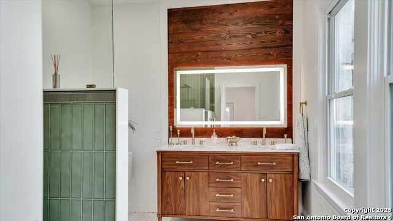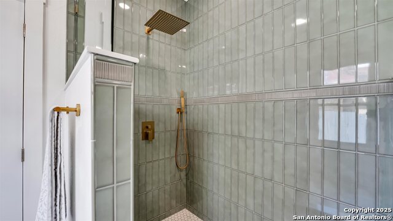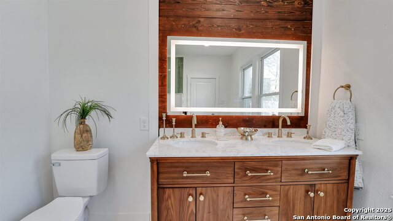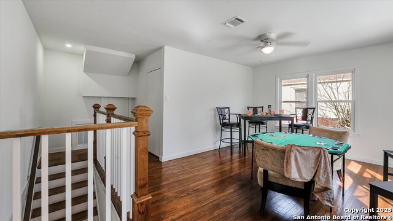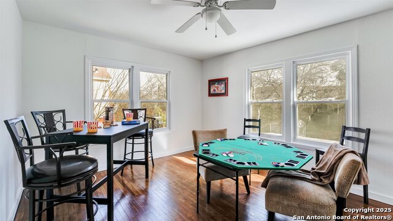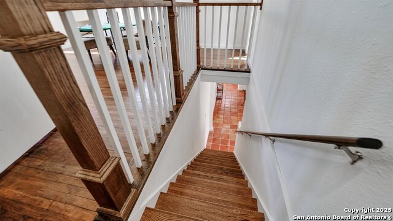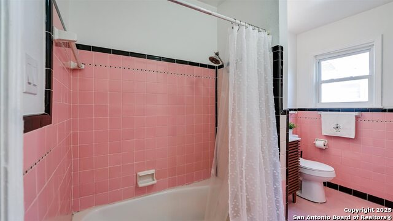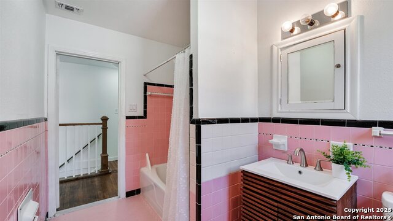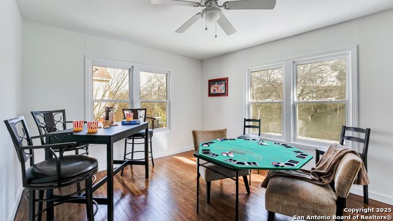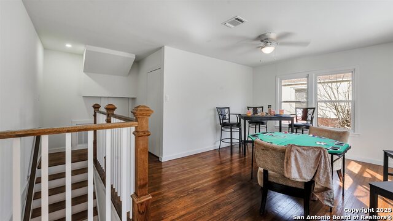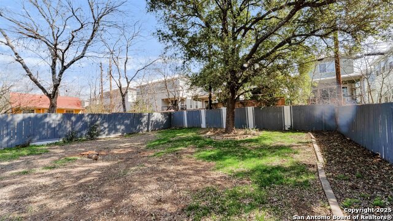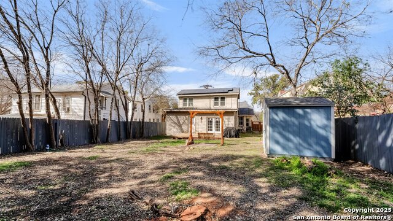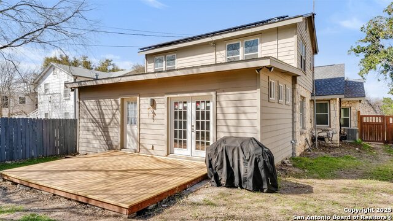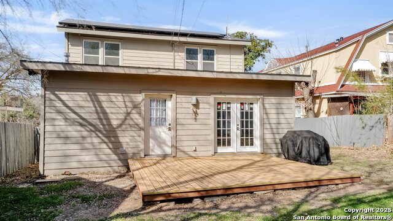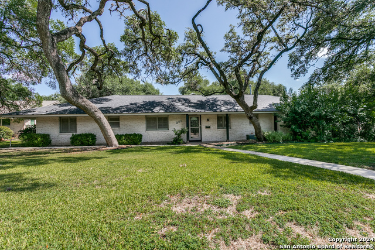310 Funston , San Antonio, TX 78209
Property Photos
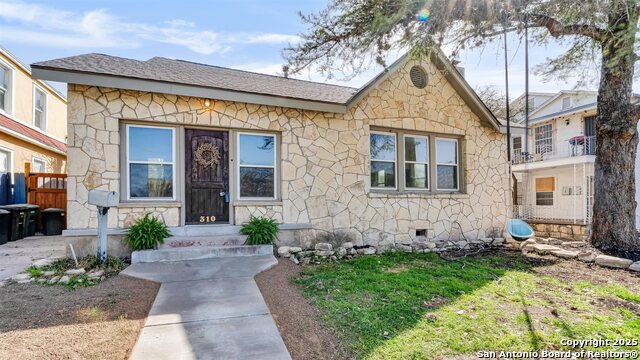
Would you like to sell your home before you purchase this one?
Priced at Only: $550,000
For more Information Call:
Address: 310 Funston , San Antonio, TX 78209
Property Location and Similar Properties
- MLS#: 1848126 ( Single Residential )
- Street Address: 310 Funston
- Viewed: 13
- Price: $550,000
- Price sqft: $205
- Waterfront: No
- Year Built: 1939
- Bldg sqft: 2680
- Bedrooms: 3
- Total Baths: 3
- Full Baths: 3
- Garage / Parking Spaces: 1
- Days On Market: 25
- Additional Information
- County: BEXAR
- City: San Antonio
- Zipcode: 78209
- Subdivision: Mahncke Park
- District: San Antonio I.S.D.
- Elementary School: Pershing
- Middle School: Hawthorne Academy
- High School: Edison
- Provided by: Realty Advantage
- Contact: Molly Wahrheit
- (210) 710-5456

- DMCA Notice
-
DescriptionGorgeous home in heart of san antonio! Owners have done an amazing job maintaining the old world charm while updating the home today's standards! Original hardwood floors have been refinished, in living room, dining rm hall and front seconday bedroom. Rock fireplace and built ins in living rm. Kitchen has newer cabinets with extended storage and counter space, located in the middle of the home makes it the family hub. Stainless steel appliances (refrigerator is negotiable), saltillo tile which extends in to the morning room (larger than just a breakfast room), plus a window box seat. Newly finished primary bedroom and bath check out the oversized shower, beautiful original shiplap wall behind the double vanity, plus full size walk in closet!!! Upstairs we have preserved the orginal tile bath, and added loft/second living area & the third bedroom. The loft could easily be converted into a fourth bedroom. Hvac was recently replaced, newly poured drive way, freshly painted throughout and so much more. This home is nestled between th botantical gardens and brackenridge park, and has a green/park area out the front door, community garden, minutes to the pearl & downtown and affordably priced. You better hurry i'm ready to buy it myself!
Payment Calculator
- Principal & Interest -
- Property Tax $
- Home Insurance $
- HOA Fees $
- Monthly -
Features
Building and Construction
- Apprx Age: 86
- Builder Name: UNKNOWN
- Construction: Pre-Owned
- Exterior Features: Stone/Rock
- Floor: Saltillo Tile, Ceramic Tile, Wood
- Kitchen Length: 13
- Roof: Composition
- Source Sqft: Appraiser
Land Information
- Lot Description: Mature Trees (ext feat), Level
- Lot Improvements: Street Paved, Curbs, Street Gutters, Sidewalks, Streetlights, Fire Hydrant w/in 500', City Street
School Information
- Elementary School: Pershing
- High School: Edison
- Middle School: Hawthorne Academy
- School District: San Antonio I.S.D.
Garage and Parking
- Garage Parking: None/Not Applicable
Eco-Communities
- Water/Sewer: Water System, Sewer System
Utilities
- Air Conditioning: One Central
- Fireplace: Living Room
- Heating Fuel: Natural Gas
- Heating: Central
- Recent Rehab: Yes
- Utility Supplier Elec: CPS
- Utility Supplier Gas: CPS
- Utility Supplier Grbge: CPS
- Utility Supplier Sewer: SAWS
- Utility Supplier Water: SAWS
- Window Coverings: All Remain
Amenities
- Neighborhood Amenities: Other - See Remarks
Finance and Tax Information
- Days On Market: 12
- Home Faces: North
- Home Owners Association Mandatory: None
- Total Tax: 11834
Other Features
- Contract: Exclusive Right To Sell
- Instdir: On Funston between Broadway and New Braunfels
- Interior Features: Two Living Area, Separate Dining Room, Eat-In Kitchen, Two Eating Areas, Game Room, Loft, Utility Room Inside, Secondary Bedroom Down, High Ceilings, Open Floor Plan, Cable TV Available, High Speed Internet, Laundry in Closet, Laundry Main Level, Walk in Closets
- Legal Desc Lot: 73
- Legal Description: Ncb 6141 Blk Lot 73
- Occupancy: Vacant
- Ph To Show: 210.222.2224
- Possession: Closing/Funding
- Style: Two Story, Split Level, Historic/Older
- Views: 13
Owner Information
- Owner Lrealreb: Yes
Similar Properties
Nearby Subdivisions
Alamo Heights
Austin Hwy Heights
Austin Hwy Heights Subne
Bel Meade
Crownhill Acrea
Crownhill Acres
Escondida At Sunset
Escondida Way
Leland Terrace
Lincoln Heights
Mahncke Park
Mahnke Park
Na
Northridge
Northridge Park
Northwood
Northwood Estates
Northwood Loop 410
Northwood Northeast
Northwoods
Oak Park
Scottshill Th's Ah
Sunset
Sunset Rd. Area (ah)
Sunset Rd. Area Ah
Terrell Heights
Terrell Hills
The Gardens At Urban Crest
The Village At Linco
Wilshire Park
Wilshire Village
Wilshire Village Ne

- Antonio Ramirez
- Premier Realty Group
- Mobile: 210.557.7546
- Mobile: 210.557.7546
- tonyramirezrealtorsa@gmail.com



