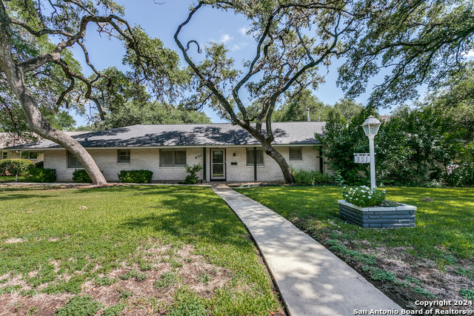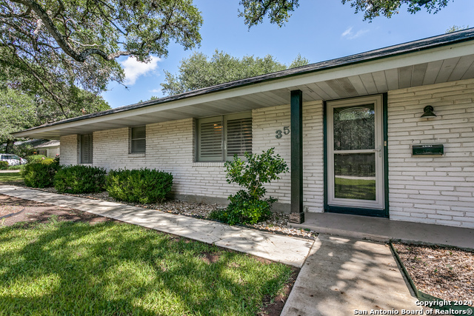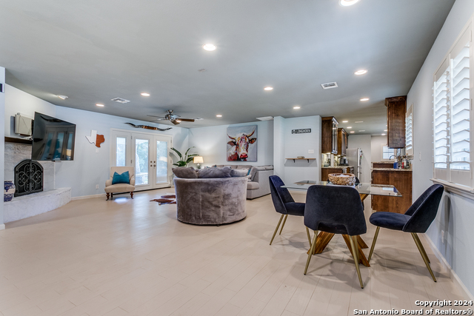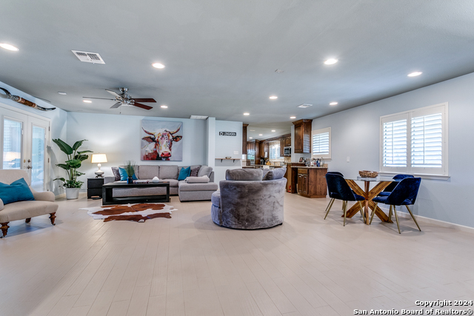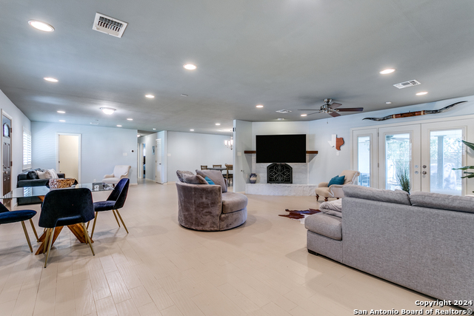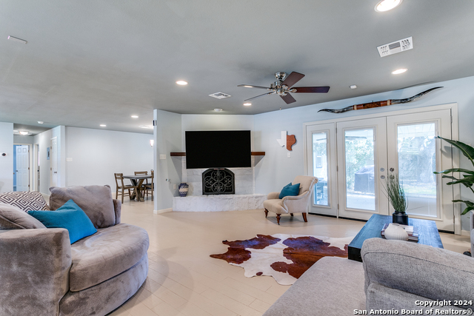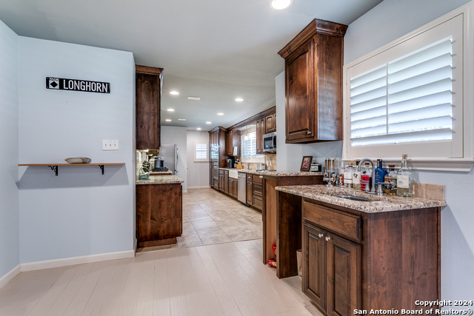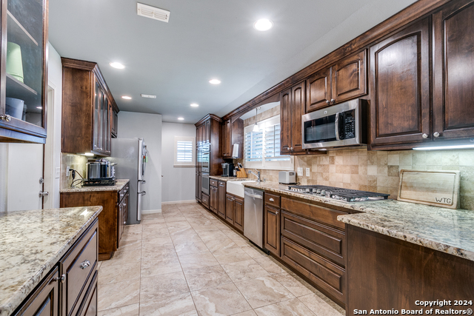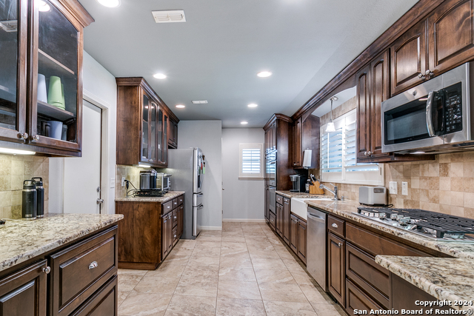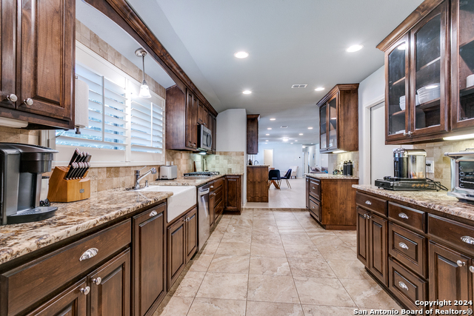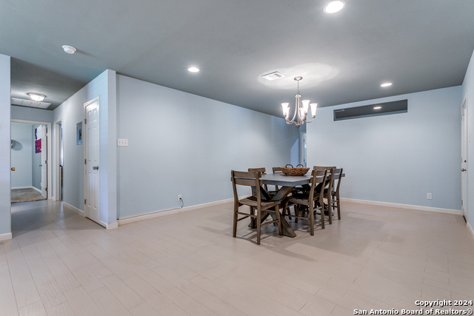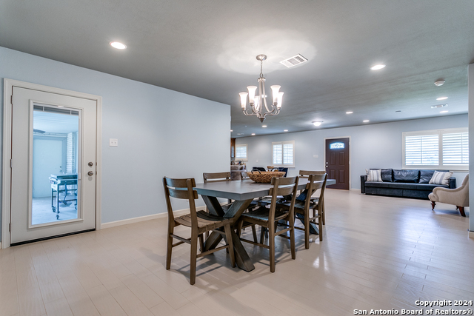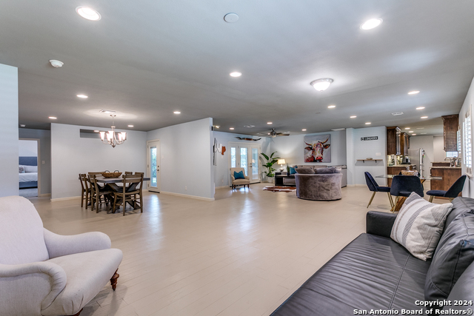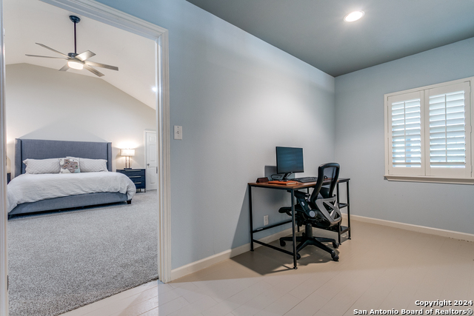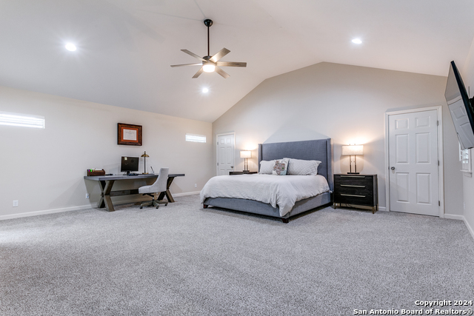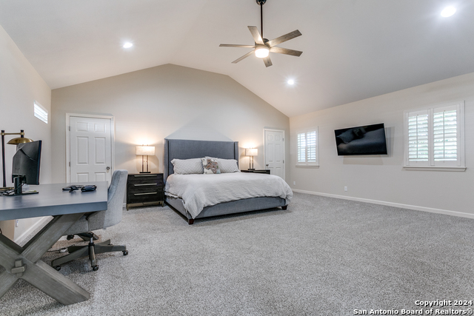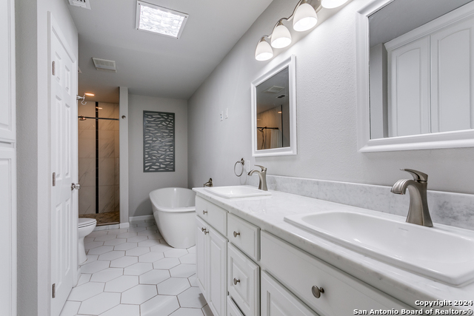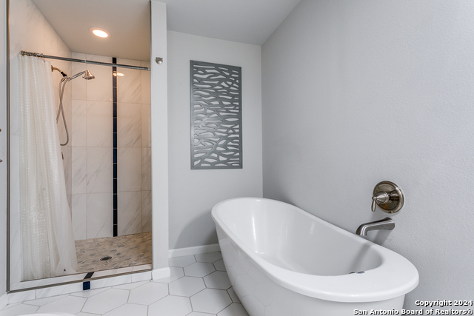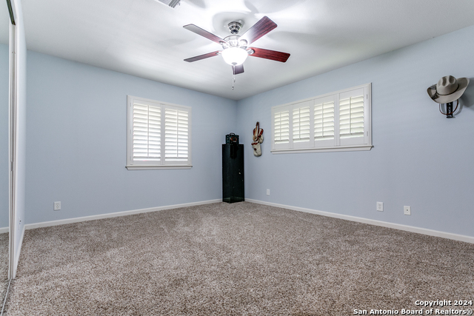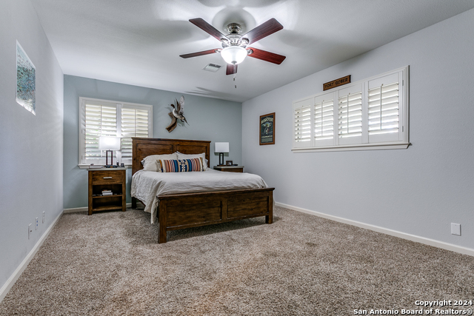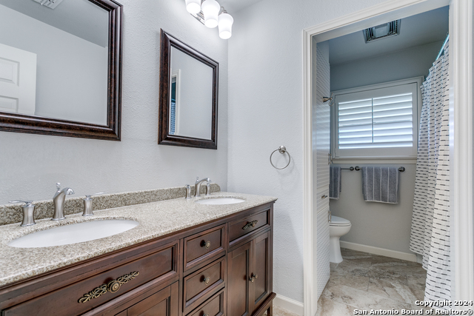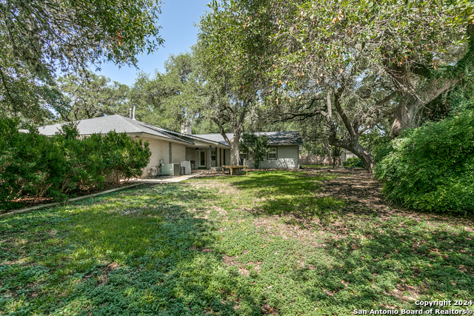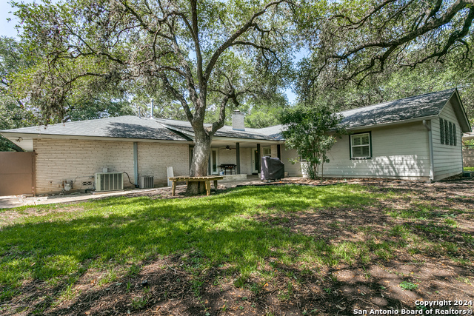351 Royal Oaks, San Antonio, TX 78209
Property Photos
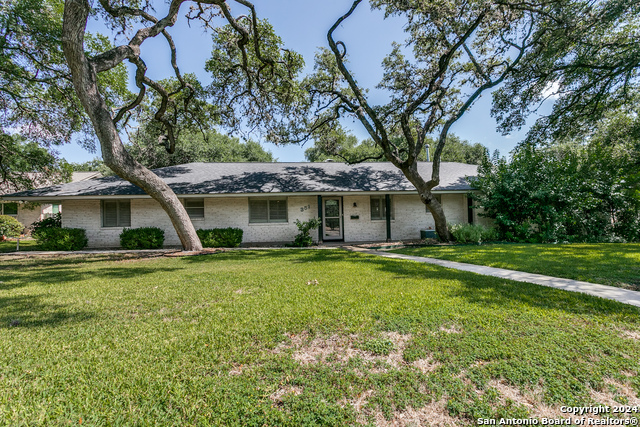
Would you like to sell your home before you purchase this one?
Priced at Only: $559,000
For more Information Call:
Address: 351 Royal Oaks, San Antonio, TX 78209
Property Location and Similar Properties
- MLS#: 1793338 ( Single Residential )
- Street Address: 351 Royal Oaks
- Viewed: 114
- Price: $559,000
- Price sqft: $205
- Waterfront: No
- Year Built: 1967
- Bldg sqft: 2732
- Bedrooms: 3
- Total Baths: 3
- Full Baths: 2
- 1/2 Baths: 1
- Garage / Parking Spaces: 2
- Days On Market: 279
- Additional Information
- County: BEXAR
- City: San Antonio
- Zipcode: 78209
- Subdivision: Northwood
- District: North East I.S.D
- Elementary School: Northwood
- Middle School: Garner
- High School: Macarthur
- Provided by: Phyllis Browning Company
- Contact: Claudia Nolen
- (210) 827-4696

- DMCA Notice
-
DescriptionUpdated one story home in beloved Northwood Estates with towering oaks along the street! Large great room with a large fireplace and plantation shutters, a separate dining room, all open to kitchen..with granite countertops, stainless appliances and beautiful oak cabinetry. Large master with high ceilings, separate walk in closets and updated bathroom. Featuring a split bedroom arrangement, there are also two other larger size bedrooms with their own bathrooms on the other side. Side entry two car garage on corner lot. There is a covered patio looking out to a wonderful backyard....the perfect family home!
Payment Calculator
- Principal & Interest -
- Property Tax $
- Home Insurance $
- HOA Fees $
- Monthly -
Features
Building and Construction
- Apprx Age: 58
- Builder Name: unknown
- Construction: Pre-Owned
- Exterior Features: Brick, 4 Sides Masonry
- Floor: Carpeting, Ceramic Tile
- Foundation: Slab
- Kitchen Length: 20
- Roof: Composition
- Source Sqft: Appsl Dist
Land Information
- Lot Description: Corner, 1/4 - 1/2 Acre, Mature Trees (ext feat)
- Lot Improvements: Street Paved, Curbs
School Information
- Elementary School: Northwood
- High School: Macarthur
- Middle School: Garner
- School District: North East I.S.D
Garage and Parking
- Garage Parking: Two Car Garage, Attached
Eco-Communities
- Water/Sewer: Water System, Sewer System
Utilities
- Air Conditioning: Two Central
- Fireplace: One, Living Room
- Heating Fuel: Natural Gas
- Heating: Central
- Window Coverings: Some Remain
Amenities
- Neighborhood Amenities: None
Finance and Tax Information
- Days On Market: 247
- Home Owners Association Mandatory: None
- Total Tax: 12671.03
Other Features
- Block: 37
- Contract: Exclusive Right To Sell
- Instdir: Dalewood
- Interior Features: One Living Area, Liv/Din Combo, Study/Library, Utility Room Inside, Open Floor Plan
- Legal Desc Lot: 13
- Legal Description: NCB 11837 BLK 37 LOT 13
- Miscellaneous: None/not applicable
- Occupancy: Owner
- Ph To Show: 210-222-2227
- Possession: Closing/Funding
- Style: One Story, Ranch
- Views: 114
Owner Information
- Owner Lrealreb: No
Nearby Subdivisions
Alamo Heights
Alamo Heights Area 3(ah)
Austin Hwy Heights
Austin Hwy Heights Subne
Bel Meade
Crownhill Acrea
Crownhill Acres
Escondida At Sunset
Escondida Way
Leland Terrace
Lincoln Heights
Mahncke Park
Mahnke Park
Na
Northridge
Northridge Park
Northwood
Northwood Estates
Northwood Northeast
Northwoods
Oak Park
Scottshill Th's Ah
Sunset
Sunset Rd Area Ah
Sunset Rd. Area (ah)
Sunset Rd. Area Ah
Terrell Heights
Terrell Hills
The Gardens At Urban Crest
The Village At Linco
Uptown Urban Crest
Westfort Villas Sa
Wilshire Park
Wilshire Village
Wilshire Village Ne

- Antonio Ramirez
- Premier Realty Group
- Mobile: 210.557.7546
- Mobile: 210.557.7546
- tonyramirezrealtorsa@gmail.com



