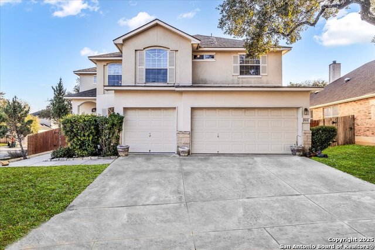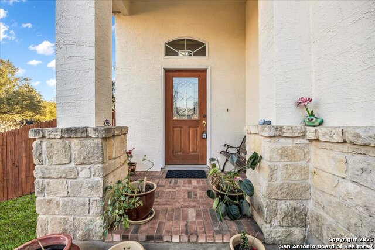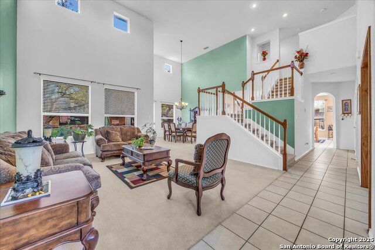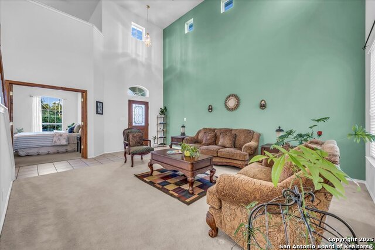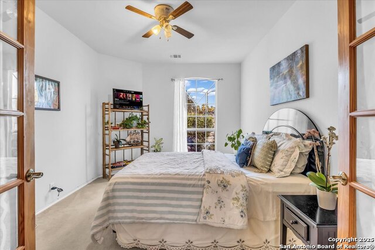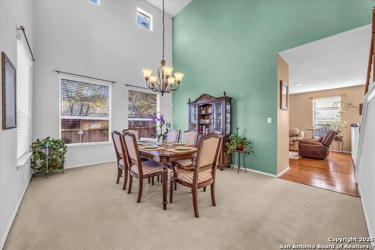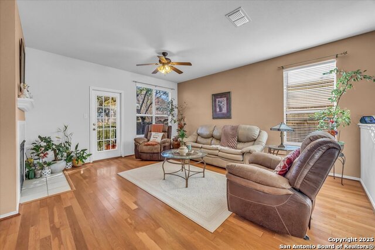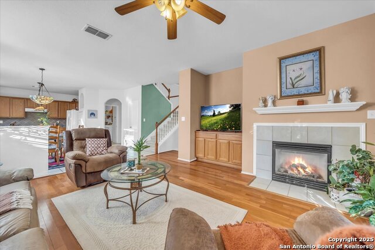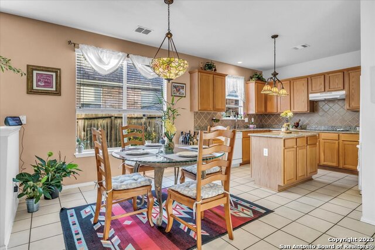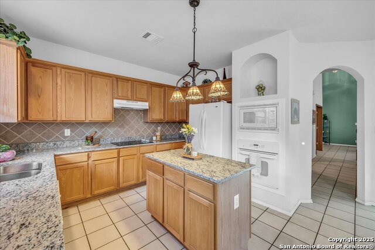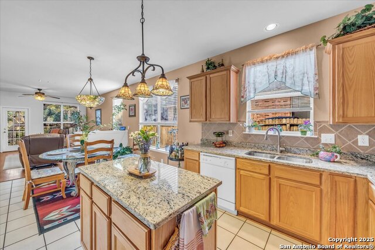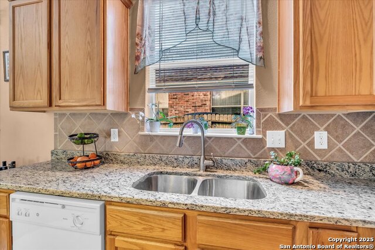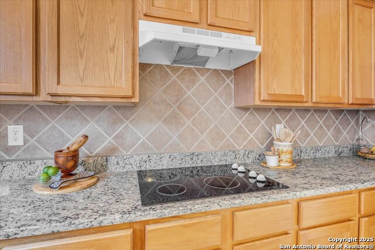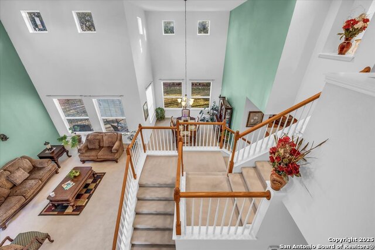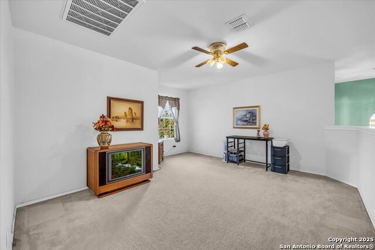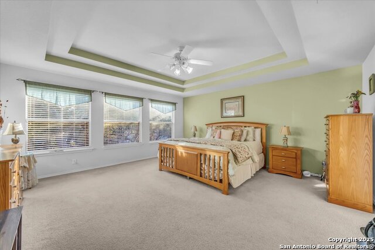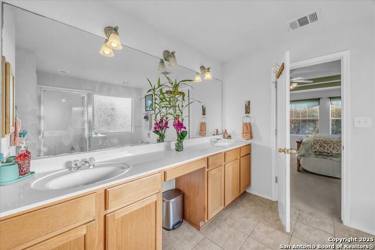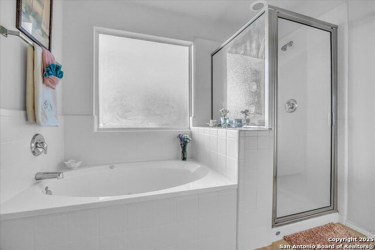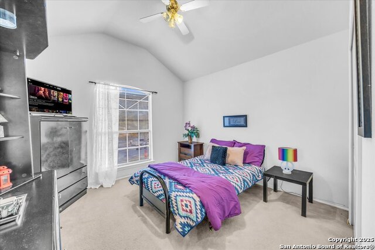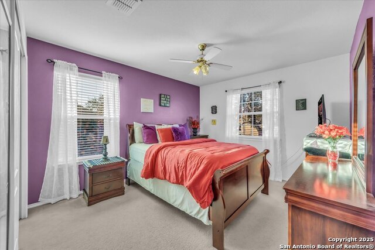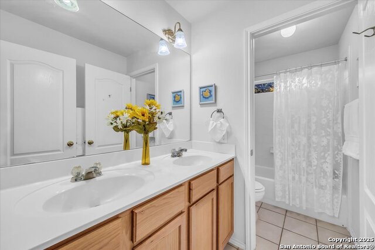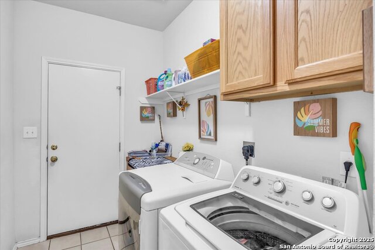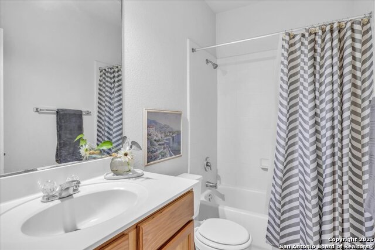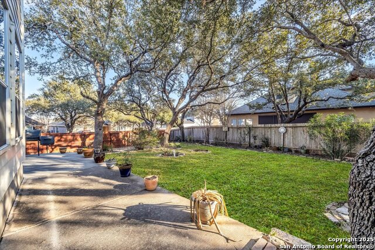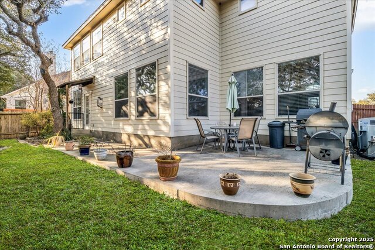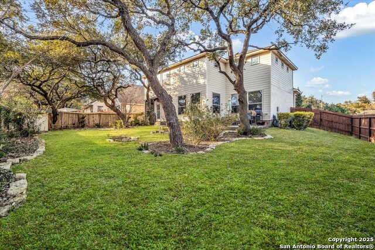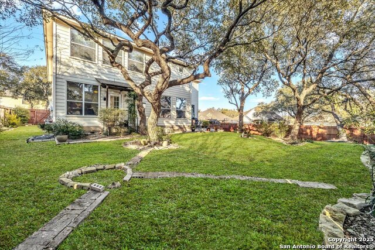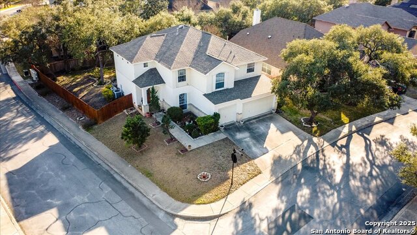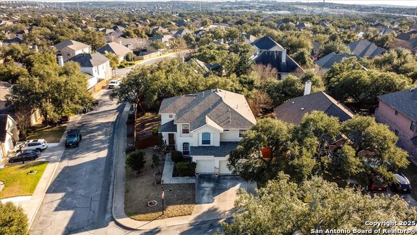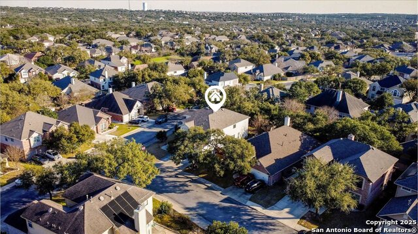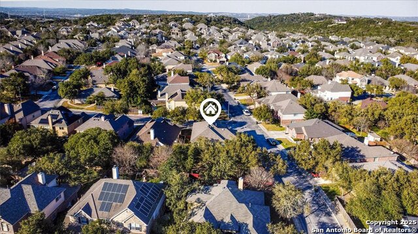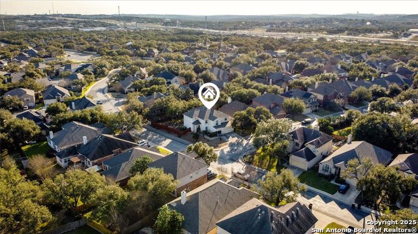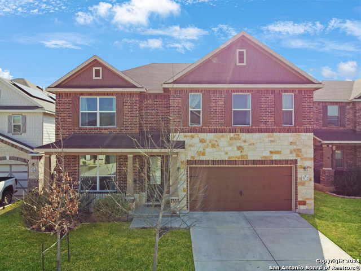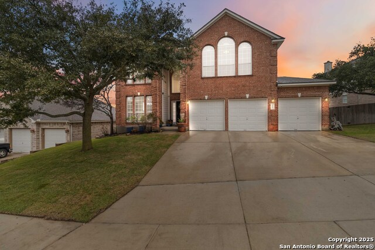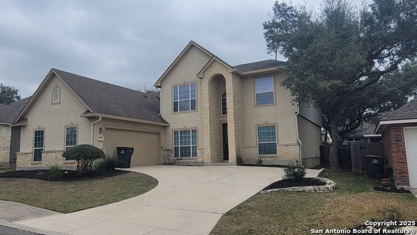2618 Sierra Peak, San Antonio, TX 78261
Property Photos
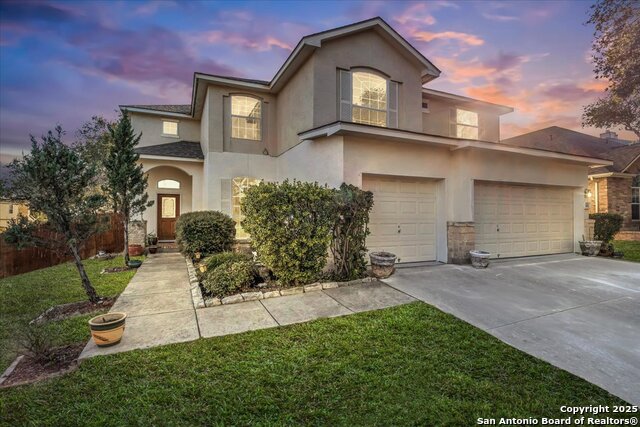
Would you like to sell your home before you purchase this one?
Priced at Only: $399,999
For more Information Call:
Address: 2618 Sierra Peak, San Antonio, TX 78261
Property Location and Similar Properties
- MLS#: 1847547 ( Single Residential )
- Street Address: 2618 Sierra Peak
- Viewed: 9
- Price: $399,999
- Price sqft: $134
- Waterfront: No
- Year Built: 2006
- Bldg sqft: 2985
- Bedrooms: 3
- Total Baths: 3
- Full Baths: 3
- Garage / Parking Spaces: 3
- Days On Market: 26
- Additional Information
- County: BEXAR
- City: San Antonio
- Zipcode: 78261
- Subdivision: Trinity Oaks
- District: Comal
- Elementary School: Indian Springs
- Middle School: Bulverde
- High School: Pieper
- Provided by: Keller Williams Legacy
- Contact: Kristen Schramme
- (210) 482-9094

- DMCA Notice
-
DescriptionNestled in the coveted Trinity Oaks neighborhood, this impressive 3 bedroom, 3 bathroom home is a true gem situated on a spacious corner lot! Upon entering, you'll be struck by the high ceilings, which seamlessly integrates natural light throughout the home. The living room is a cozy retreat, complete with a charming fireplace. The kitchen is a chef's dream, abundant countertop space and new granite counter tops! The generously sized formal dining room is perfect for hosting elegant gatherings. The primary bedroom offers a serene escape with its high ceilings, ample natural light, and a well appointed ensuite bathroom. The ensuite bathroom exudes luxury with dual sinks, a deep soaking tub, and a separate shower, creating a personal oasis! Ascending the stairs, you'll discover a spacious game room, ideal for family entertainment, This home features an office/study room that provides a quiet retreat for work or study. The backyard is a haven of tranquility, boasting a large patio for outdoor dining and relaxation, as well as a spacious yard perfect for outdoor activities and gardening. This home is zoned into the prestigious Comal ISD and provides easy access to 281! Welcome home!
Payment Calculator
- Principal & Interest -
- Property Tax $
- Home Insurance $
- HOA Fees $
- Monthly -
Features
Building and Construction
- Apprx Age: 19
- Builder Name: Woodside
- Construction: Pre-Owned
- Exterior Features: Stucco, Siding
- Floor: Carpeting, Ceramic Tile, Wood
- Foundation: Slab
- Kitchen Length: 11
- Roof: Composition
- Source Sqft: Appsl Dist
Land Information
- Lot Description: Corner
- Lot Improvements: Street Paved, Curbs, Sidewalks
School Information
- Elementary School: Indian Springs
- High School: Pieper
- Middle School: Bulverde
- School District: Comal
Garage and Parking
- Garage Parking: Three Car Garage
Eco-Communities
- Energy Efficiency: Ceiling Fans
- Water/Sewer: Water System
Utilities
- Air Conditioning: One Central
- Fireplace: One, Living Room
- Heating Fuel: Natural Gas
- Heating: Central
- Utility Supplier Elec: CPS
- Utility Supplier Gas: CPS
- Utility Supplier Grbge: TX Disposal
- Utility Supplier Sewer: SAWS
- Utility Supplier Water: SAWS
- Window Coverings: None Remain
Amenities
- Neighborhood Amenities: Controlled Access, Pool, Tennis, Clubhouse, Park/Playground
Finance and Tax Information
- Days On Market: 219
- Home Owners Association Fee: 182
- Home Owners Association Frequency: Annually
- Home Owners Association Mandatory: Mandatory
- Home Owners Association Name: TRINITY OAKS
- Total Tax: 7635.85
Rental Information
- Currently Being Leased: No
Other Features
- Contract: Exclusive Right To Sell
- Instdir: From 281 take the exit for Borgfeld Dr, right on trinity park, left on Trinity Woods, left on Sierra Peak, home is on the left
- Interior Features: Two Living Area, Separate Dining Room, Two Eating Areas, Island Kitchen, Walk-In Pantry, Study/Library, Game Room, 1st Floor Lvl/No Steps, High Ceilings, Open Floor Plan, Skylights, Cable TV Available, High Speed Internet, Laundry Main Level, Laundry Room, Walk in Closets
- Legal Desc Lot: 180
- Legal Description: CB 4864A BLK 5 LOT 180 TRINITY OAKS UT-6 PLAT 9565/255
- Occupancy: Owner
- Ph To Show: 210-222-2227
- Possession: Closing/Funding
- Style: Two Story
Owner Information
- Owner Lrealreb: No
Similar Properties
Nearby Subdivisions
Amorosa
Belterra
Bulverde 2/the Villages @
Bulverde Village
Bulverde Village-blkhwk/crkhvn
Bulverde Village/the Point
Campanas
Canyon Crest
Century Oaks
Century Oaks Estates
Cibolo Canyon/suenos
Cibolo Canyons
Cibolo Canyons/estancia
Cibolo Canyons/monteverde
Comal/northeast Rural Ranch Ac
Country Place
El Sonido At Campanas
Estrella@cibolo Canyons
Fossil Ridge
Indian Springs
Langdon
Langdon / Cibolo Canyons
Langdon-unit 1
Madera At Cibolo Canyon
Monte Verde
Monteverde
N/a
Olmos Oaks
Sendero Ranch
The Preserve At Indian Springs
Trinity Oaks
Windmill Ridge Est.
Wortham Oaks

- Antonio Ramirez
- Premier Realty Group
- Mobile: 210.557.7546
- Mobile: 210.557.7546
- tonyramirezrealtorsa@gmail.com



