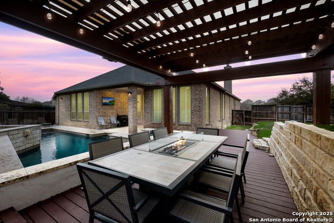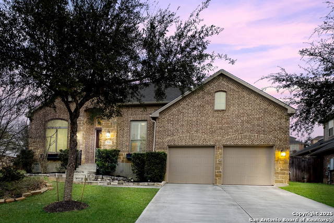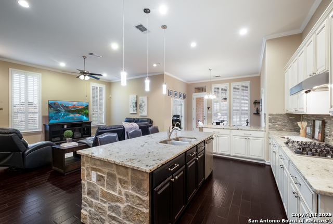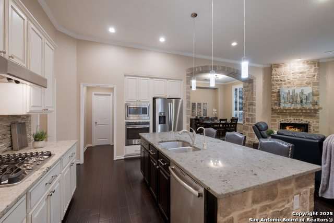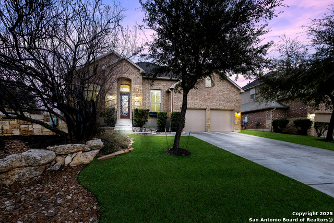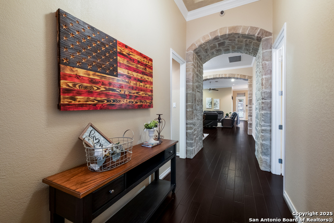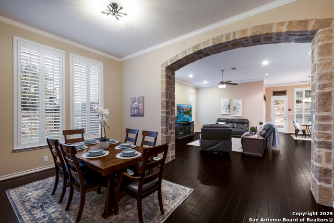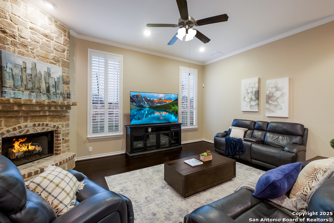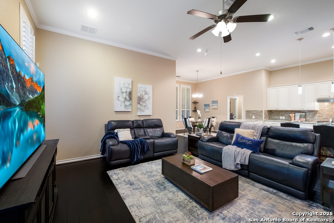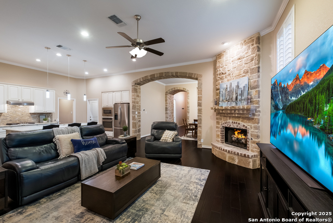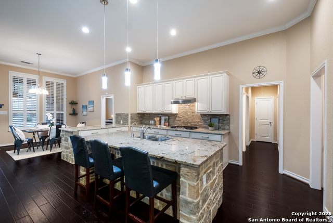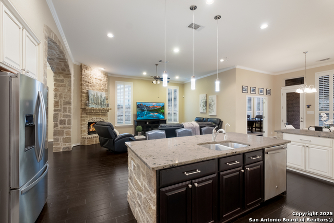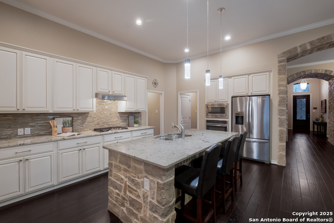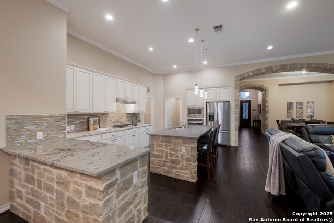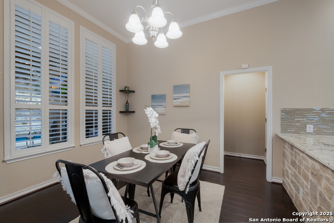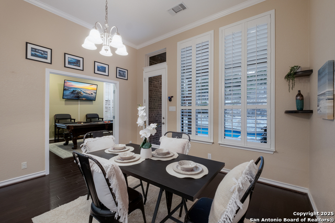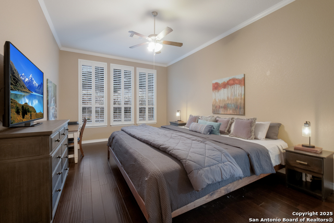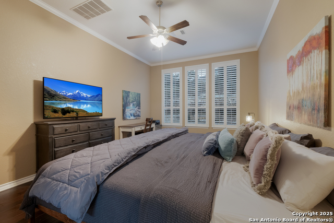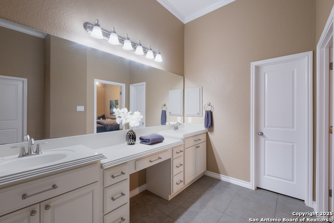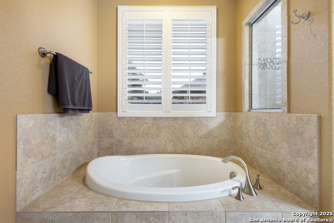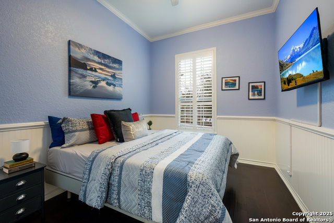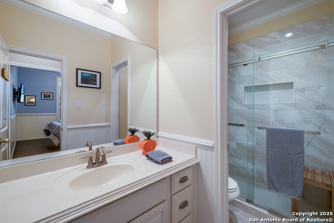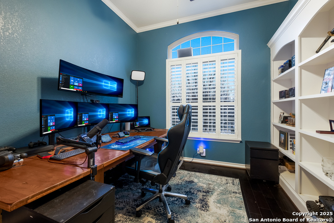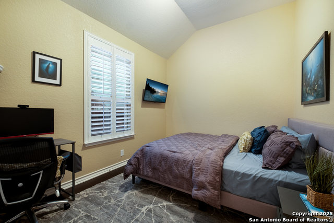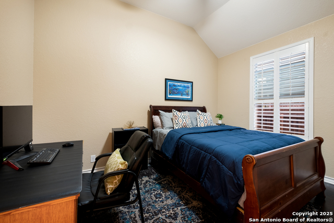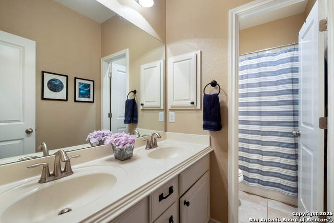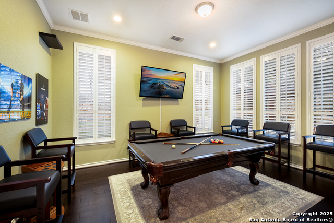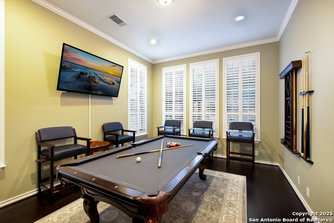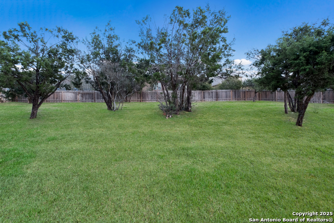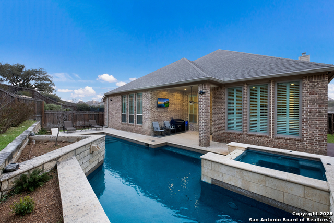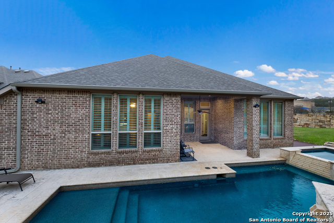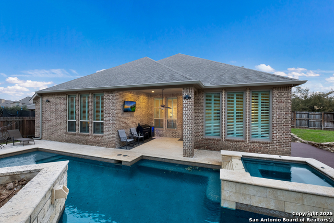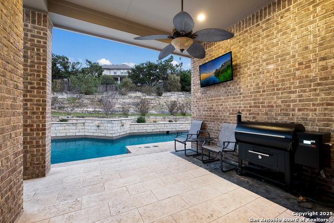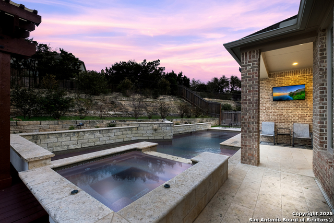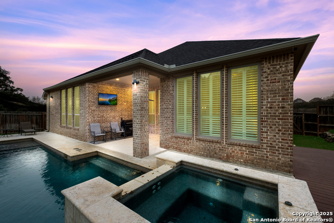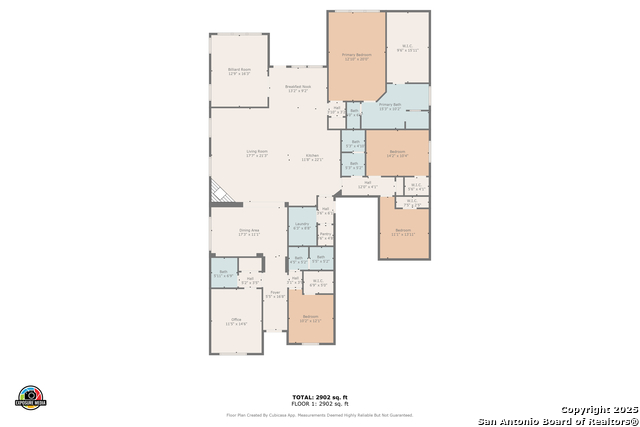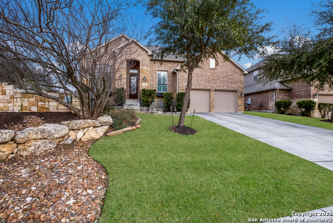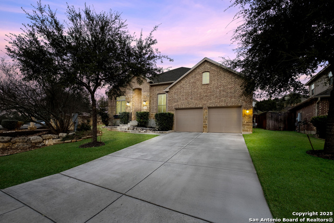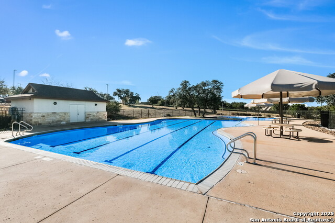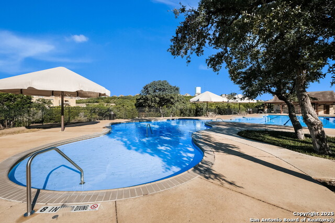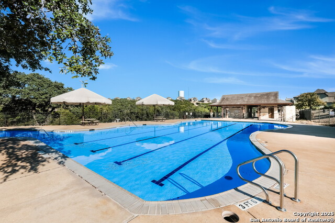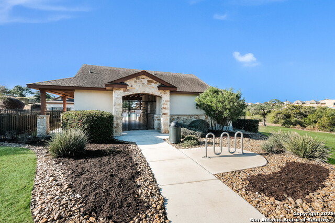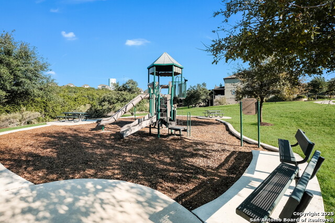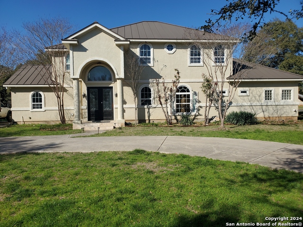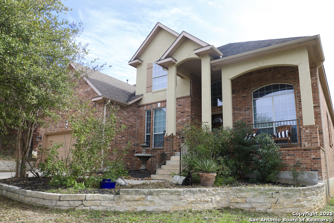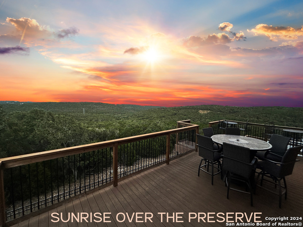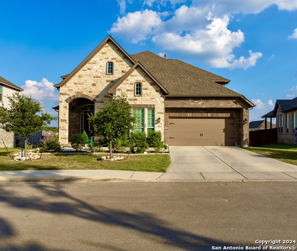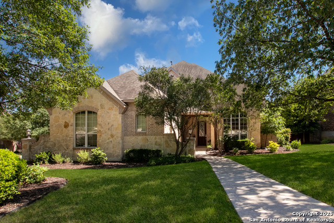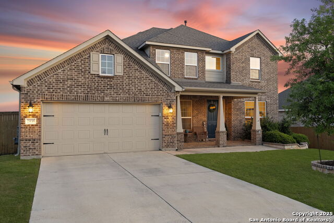25646 Lakota Winter, San Antonio, TX 78261
Property Photos
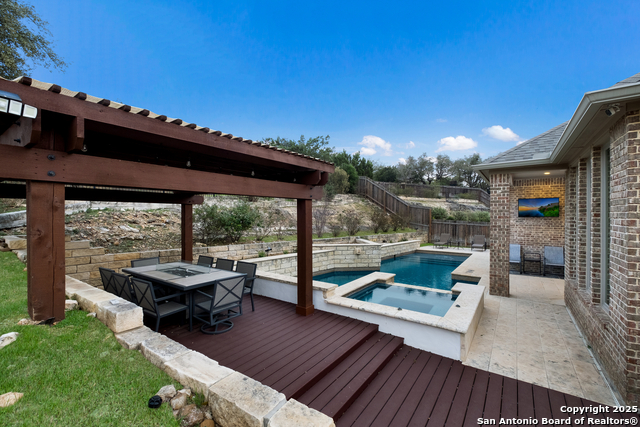
Would you like to sell your home before you purchase this one?
Priced at Only: $699,900
For more Information Call:
Address: 25646 Lakota Winter, San Antonio, TX 78261
Property Location and Similar Properties
- MLS#: 1847480 ( Single Residential )
- Street Address: 25646 Lakota Winter
- Viewed: 72
- Price: $699,900
- Price sqft: $227
- Waterfront: No
- Year Built: 2013
- Bldg sqft: 3087
- Bedrooms: 4
- Total Baths: 4
- Full Baths: 3
- 1/2 Baths: 1
- Garage / Parking Spaces: 3
- Days On Market: 72
- Additional Information
- County: BEXAR
- City: San Antonio
- Zipcode: 78261
- Subdivision: Indian Springs
- District: Comal
- Elementary School: Indian Springs
- Middle School: Bulverde
- High School: Pieper
- Provided by: Keller Williams Legacy
- Contact: Kristen Schramme
- (210) 482-9094

- DMCA Notice
-
DescriptionWelcome to this stunning single story former Highland model home, situated on nearly half an acre of private land with lush, mature landscaping. This home offers the perfect blend of luxury and functionality, starting with a Keith Zars pool and adjoining spa both controlled directly from your phone, including lights, jets, and temperature settings for ultimate convenience. Enjoy outdoor living at its best with new TREX decking, a detached pergola, and an oversized covered patio featuring a mounted TV that conveys. Inside, the expansive kitchen island with custom stonework is a centerpiece, and the spacious family room showcases a striking floor to ceiling stone fireplace. With four bedrooms plus an office and game room, all conveniently located on one level, this home offers ample space for family and guests. The secondary bedroom features its own en suite bathroom, upgraded with a custom shower and walk in closet. The primary suite is a true retreat, complete with a bay window, a huge walk in closet, and a spa like bath. High ceilings and plantation shutters throughout add an elegant touch, and the absence of carpet only wood and tile floors adds to the home's low maintenance appeal. A tandem three car garage and an 8 ft. front door enhance the sense of space and functionality. The home is located within walking distance of Indian Springs Elementary, and the community offers a pool and playground for added enjoyment. Best of all, there are no city taxes, and you're part of the excellent Comal ISD. This home is a must see!
Payment Calculator
- Principal & Interest -
- Property Tax $
- Home Insurance $
- HOA Fees $
- Monthly -
Features
Building and Construction
- Apprx Age: 12
- Builder Name: Highland Homes
- Construction: Pre-Owned
- Exterior Features: Brick, Stone/Rock
- Floor: Ceramic Tile, Wood
- Foundation: Slab
- Kitchen Length: 20
- Other Structures: Pergola
- Roof: Composition
- Source Sqft: Appsl Dist
Land Information
- Lot Description: 1/4 - 1/2 Acre, Mature Trees (ext feat)
- Lot Improvements: Street Paved, Curbs, Street Gutters, Sidewalks, Streetlights
School Information
- Elementary School: Indian Springs
- High School: Pieper
- Middle School: Bulverde
- School District: Comal
Garage and Parking
- Garage Parking: Three Car Garage, Attached, Tandem
Eco-Communities
- Energy Efficiency: 13-15 SEER AX, Programmable Thermostat, 12"+ Attic Insulation, Double Pane Windows, Radiant Barrier, High Efficiency Water Heater, Ceiling Fans
- Water/Sewer: Water System, Sewer System
Utilities
- Air Conditioning: One Central
- Fireplace: One, Living Room, Gas, Stone/Rock/Brick
- Heating Fuel: Natural Gas
- Heating: Central, Zoned
- Recent Rehab: No
- Utility Supplier Elec: CPS
- Utility Supplier Gas: CPS
- Utility Supplier Grbge: TIGER
- Utility Supplier Sewer: SAWS
- Utility Supplier Water: SAWS
- Window Coverings: Some Remain
Amenities
- Neighborhood Amenities: Pool, Park/Playground
Finance and Tax Information
- Days On Market: 54
- Home Owners Association Fee: 187.5
- Home Owners Association Frequency: Quarterly
- Home Owners Association Mandatory: Mandatory
- Home Owners Association Name: INDIAN SPRINGS ESTATES HOA
- Total Tax: 12072.81
Rental Information
- Currently Being Leased: No
Other Features
- Block: 152
- Contract: Exclusive Right To Sell
- Instdir: From 281 take the exit for Bulverde Rd, right onto W R Larson Rd, right onto Bulverde Rd, right to stay on Bulverde Rd, left onto Wilderness Oak, right onto Lakota Winter, home will be on the left
- Interior Features: Two Living Area, Separate Dining Room, Eat-In Kitchen, Two Eating Areas, Island Kitchen, Breakfast Bar, Walk-In Pantry, Study/Library, Game Room, Utility Room Inside, Secondary Bedroom Down, High Ceilings, Open Floor Plan, Pull Down Storage, Cable TV Available, High Speed Internet, All Bedrooms Downstairs, Laundry Main Level, Laundry Room, Walk in Closets
- Legal Desc Lot: 47
- Legal Description: Cb 4900K (Indian Springs Estates So Ut-2), Block 152 Lot 47
- Miscellaneous: No City Tax, Cluster Mail Box
- Occupancy: Owner
- Ph To Show: 210-222-2227
- Possession: Closing/Funding
- Style: One Story, Traditional
- Views: 72
Owner Information
- Owner Lrealreb: No
Similar Properties
Nearby Subdivisions
Amorosa
Belterra
Bulverde 3/ Villages Of
Bulverde Village
Bulverde Village-blkhwk/crkhvn
Bulverde Village/the Point
Campanas
Canyon Crest
Century Oaks
Century Oaks Estates
Cibolo Canyon Ut6
Cibolo Canyon/suenos
Cibolo Canyons
Cibolo Canyons/estancia
Cibolo Canyons/monteverde
Clear Spring Park
Clear Springs Park
Comal/northeast Rural Ranch Ac
Country Place
El Sonido At Campanas
Fossil Creek
Fossil Ridge
Indian Creek
Indian Springs
Langdon
Langdon-unit 1
Madera At Cibolo Canyon
Monte Verde
N/a
Olmos Oaks
Sendero Ranch
The Preserve At Indian Springs
Trinity Oaks
Tuscan Oaks
Wortham Oaks
Wortham Oaks Pud
Wortham Oaks Un 5b 16

- Antonio Ramirez
- Premier Realty Group
- Mobile: 210.557.7546
- Mobile: 210.557.7546
- tonyramirezrealtorsa@gmail.com



