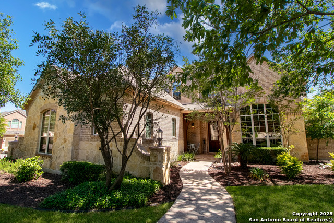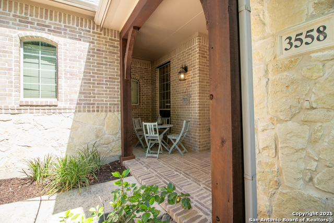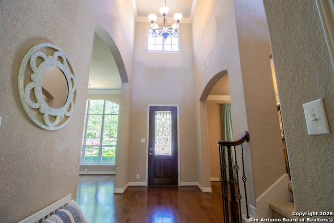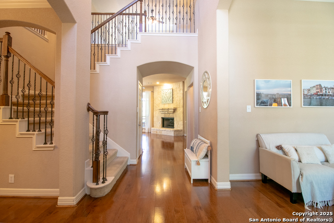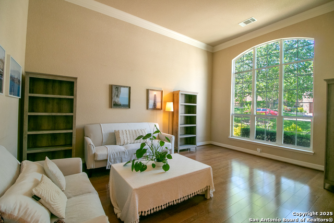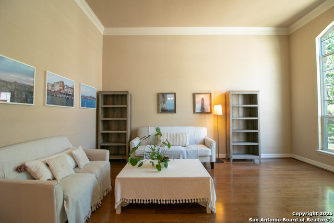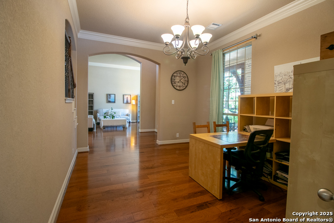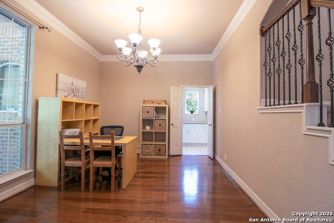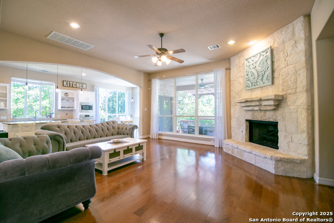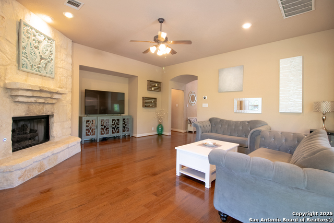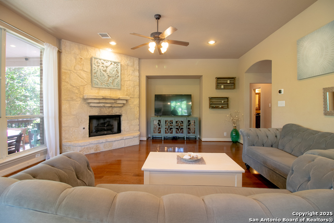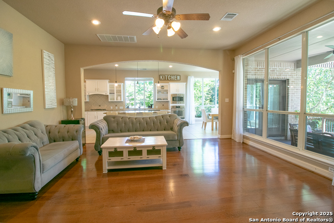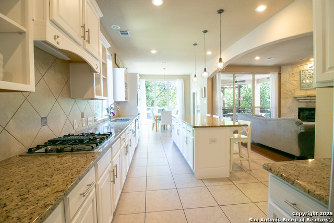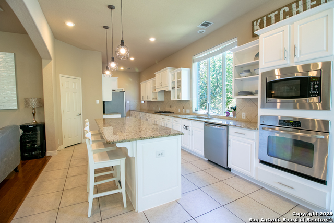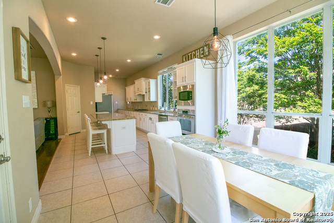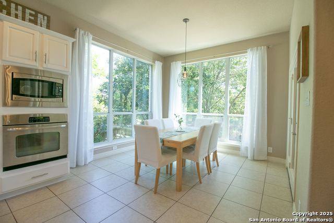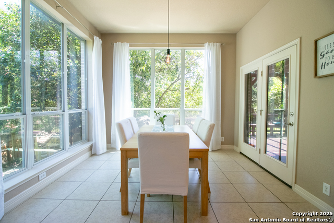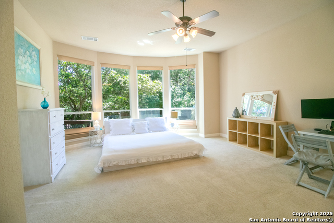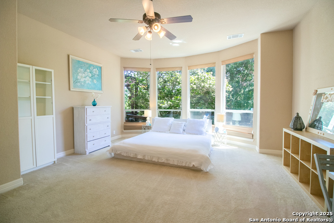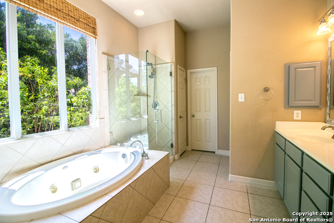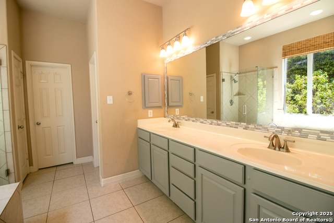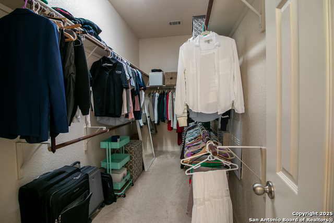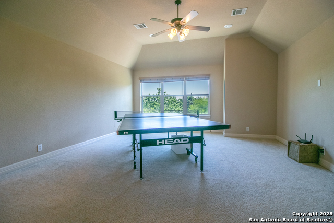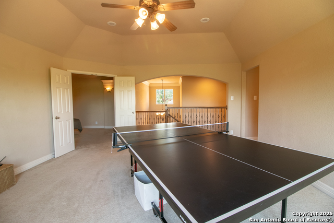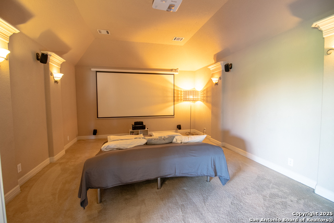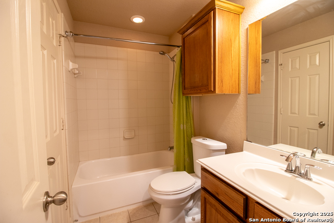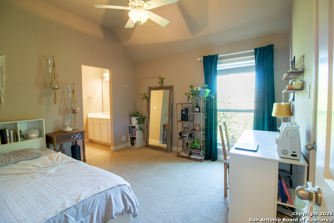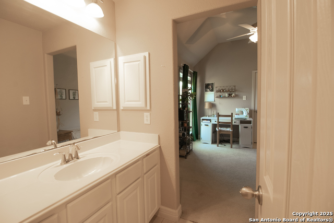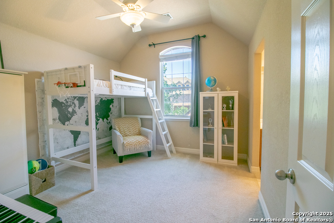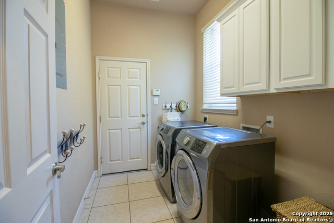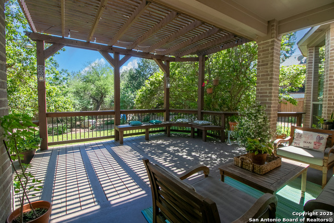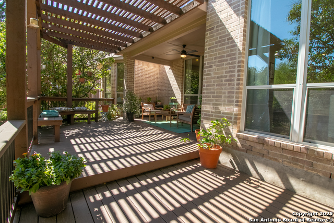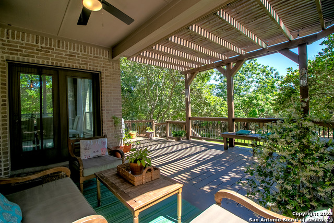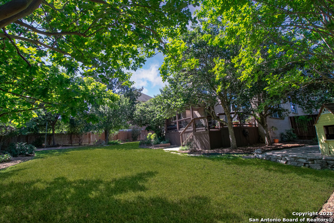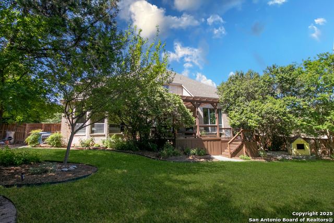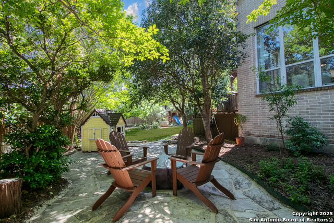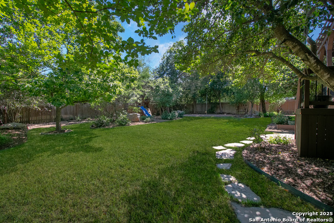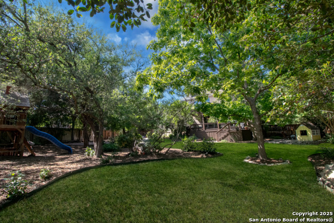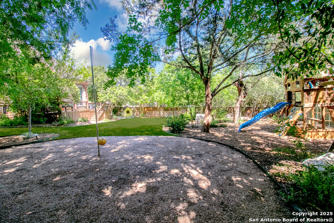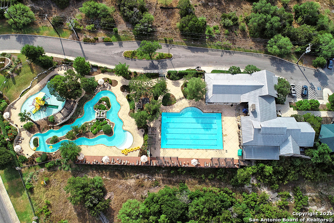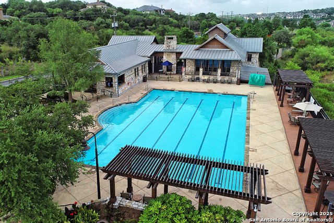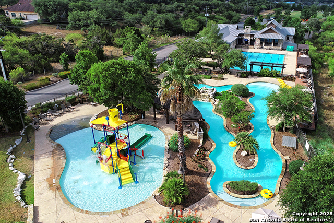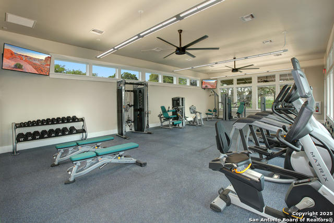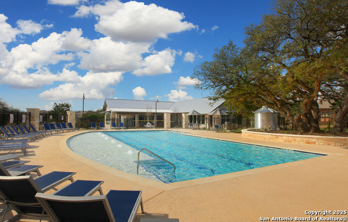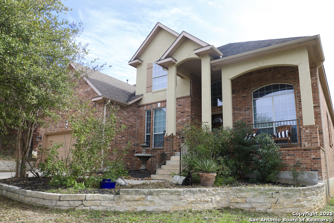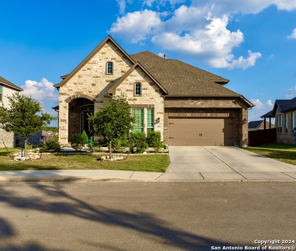3558 Hilldale Pt, San Antonio, TX 78261
Property Photos
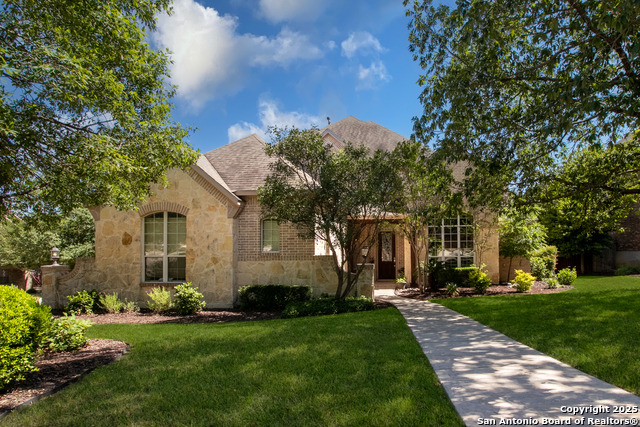
Would you like to sell your home before you purchase this one?
Priced at Only: $639,000
For more Information Call:
Address: 3558 Hilldale Pt, San Antonio, TX 78261
Property Location and Similar Properties
- MLS#: 1860876 ( Single Residential )
- Street Address: 3558 Hilldale Pt
- Viewed: 8
- Price: $639,000
- Price sqft: $183
- Waterfront: No
- Year Built: 2007
- Bldg sqft: 3493
- Bedrooms: 4
- Total Baths: 4
- Full Baths: 3
- 1/2 Baths: 1
- Garage / Parking Spaces: 2
- Days On Market: 15
- Additional Information
- County: BEXAR
- City: San Antonio
- Zipcode: 78261
- Subdivision: Cibolo Canyons
- District: North East I.S.D
- Elementary School: Call District
- Middle School: Tex Hill
- High School: Johnson
- Provided by: The Hesles Agency
- Contact: Mario Hesles
- (210) 639-4807

- DMCA Notice
-
DescriptionWelcome home to this stunning 2 story stone & brick home in the highly desirable and gated Vallitas at Cibolo Canyons! Nestled amongst dozens of mature trees, this 4 bed 3.5 bath home sits on a .39 acre corner lot. The mature landscaping is remarkable! Private front patio. As you enter, you are greeted by a spacious foyer w/two story ceilings. The first floor features an open concept layout w/hardwood flooring, high ceilings & abundant lighting. The separate dining room has a magnificent window w/front yard views & crown molding. Front room is perfect for a formal living or office space! The family room features a corner set gas fireplace that extends to the ceiling and attractive wood flooring. Beautiful archway that opens to the gourmet kitchen. Perfect for entertaining! The kitchen offers stainless steel appliances, built in oven & microwave, granite countertops, white cabinetry, large island w/space for seating and walk in pantry. The breakfast room is surrounded by windows w/amazing views of the backyard. The first floor primary suite has a gorgeous bay window, walk in shower, jetted garden tub, huge walk in closet. The second level has a large game room, media room and three great sized secondary bedrooms. All bedrooms have wonderful views of the yard! The outdoor living is a dream: pristine landscaping, covered patio w/pergola, side yard flagstone patio, mulched playground area, ample amounts of privacy with the mature trees! Additional features include: Roof (2019), alarm system, bug defense system, water softener, recently installed water heaters, double pane windows, sprinkler system, nest thermostats. One of a kind neighborhood w/great amenities: TWO amenity centers, two pools, lazy river, water playscape, playground, walking & biking trails, sports court, soccer field, fitness centers! Minutes to highly rated schools in NEISD school district! Nearby shopping, restaurants, Marriott, TPC golf & convenience stores. Easy access to TPC Pkwy & 281! Per sellers 311 square feet of impervious cover available.
Payment Calculator
- Principal & Interest -
- Property Tax $
- Home Insurance $
- HOA Fees $
- Monthly -
Features
Building and Construction
- Apprx Age: 18
- Builder Name: Highland
- Construction: Pre-Owned
- Exterior Features: Brick, 4 Sides Masonry, Stone/Rock
- Floor: Carpeting, Ceramic Tile, Wood
- Foundation: Slab
- Kitchen Length: 27
- Roof: Composition
- Source Sqft: Appsl Dist
Land Information
- Lot Description: Corner, 1/4 - 1/2 Acre
School Information
- Elementary School: Call District
- High School: Johnson
- Middle School: Tex Hill
- School District: North East I.S.D
Garage and Parking
- Garage Parking: Two Car Garage, Side Entry
Eco-Communities
- Water/Sewer: Water System, Sewer System
Utilities
- Air Conditioning: Two Central
- Fireplace: One, Family Room, Gas
- Heating Fuel: Natural Gas
- Heating: Central
- Window Coverings: Some Remain
Amenities
- Neighborhood Amenities: Controlled Access, Pool, Clubhouse, Park/Playground, Jogging Trails, Sports Court, Bike Trails, Basketball Court
Finance and Tax Information
- Days On Market: 14
- Home Owners Association Fee: 842.96
- Home Owners Association Frequency: Semi-Annually
- Home Owners Association Mandatory: Mandatory
- Home Owners Association Name: CIBOLO CANYON RESORT COMMUNITY, INC.
- Total Tax: 13518.45
Other Features
- Block: 22
- Contract: Exclusive Right To Sell
- Instdir: N on US-281 N - Exit toward TPC Pkwy - R onto TPC Pkwy - R onto Bison Canyon - R onto Hilldale Point - Destination will be on the L
- Interior Features: Two Living Area, Separate Dining Room, Eat-In Kitchen, Two Eating Areas, Island Kitchen, Walk-In Pantry, Study/Library, Game Room, Media Room, Utility Room Inside, High Ceilings, Open Floor Plan, Laundry Main Level, Laundry Room
- Legal Desc Lot: 14
- Legal Description: Cb 4900K (Cibolo Canyon Ut-4 Ph-2), Block 22 Lot 14 Plat 957
- Ph To Show: 210-222-2227
- Possession: Closing/Funding
- Style: Two Story
Owner Information
- Owner Lrealreb: No
Similar Properties
Nearby Subdivisions
Amorosa
Belterra
Bulverde 3/ Villages Of
Bulverde Village
Bulverde Village-blkhwk/crkhvn
Bulverde Village/the Point
Campanas
Canyon Crest
Century Oaks
Century Oaks Estates
Cibolo Canyon Ut6
Cibolo Canyon/suenos
Cibolo Canyons
Cibolo Canyons/estancia
Cibolo Canyons/monteverde
Clear Spring Park
Clear Springs Park
Comal/northeast Rural Ranch Ac
Country Place
El Sonido At Campanas
Fossil Creek
Fossil Ridge
Indian Creek
Indian Springs
Langdon
Langdon-unit 1
Madera At Cibolo Canyon
Monte Verde
Monteverde
N/a
Olmos Oaks
Sendero Ranch
The Preserve At Indian Springs
Trinity Oaks
Tuscan Oaks
Wortham Oaks
Wortham Oaks Pud
Wortham Oaks Un 5b 16

- Antonio Ramirez
- Premier Realty Group
- Mobile: 210.557.7546
- Mobile: 210.557.7546
- tonyramirezrealtorsa@gmail.com



