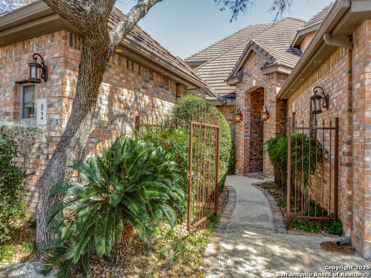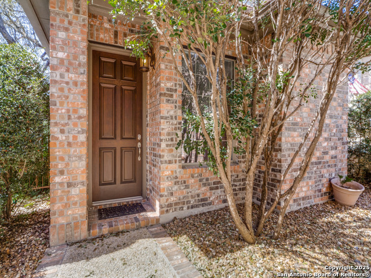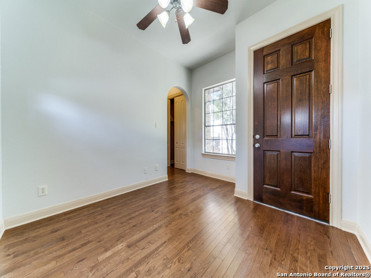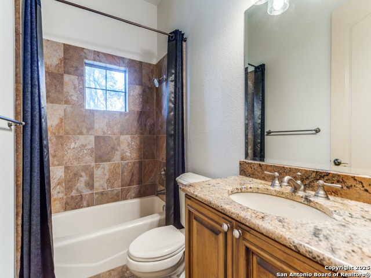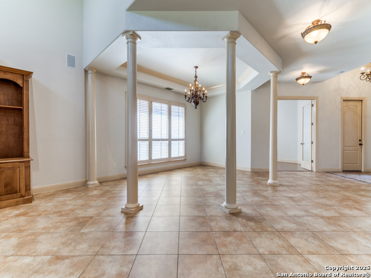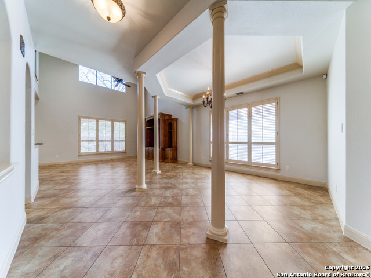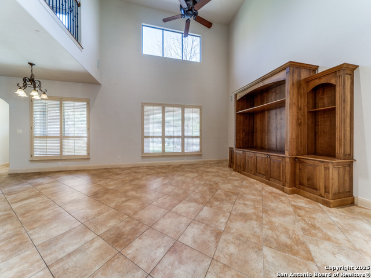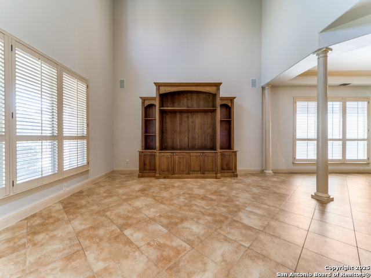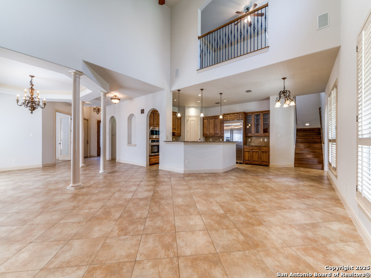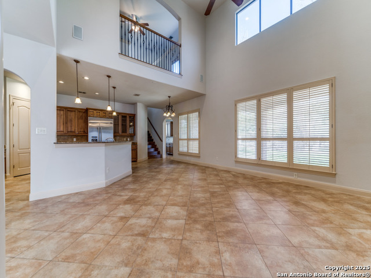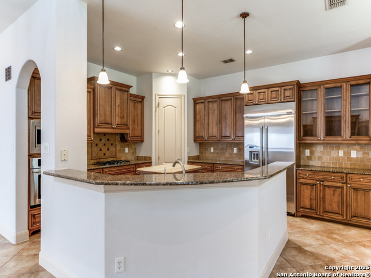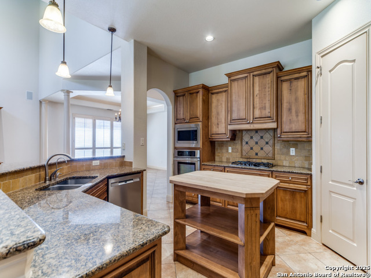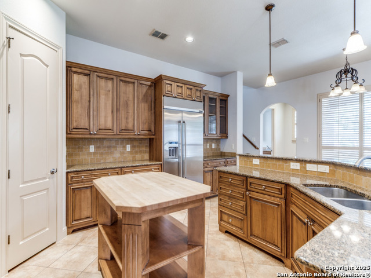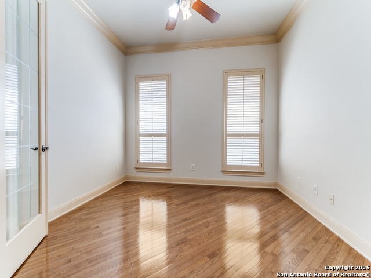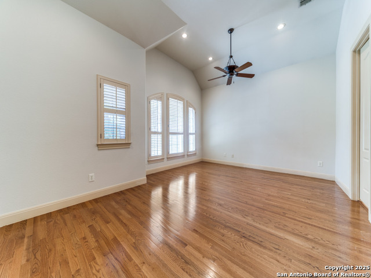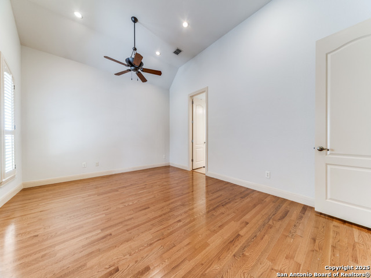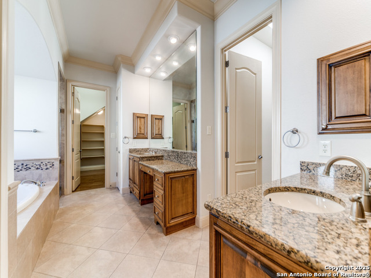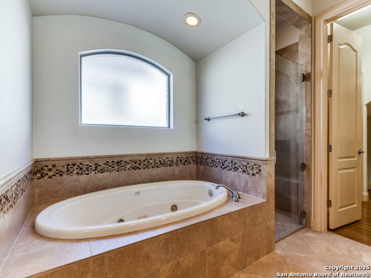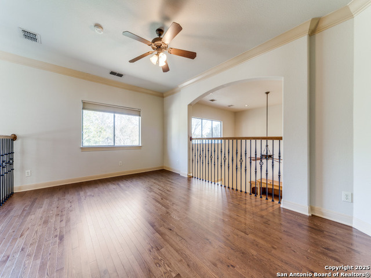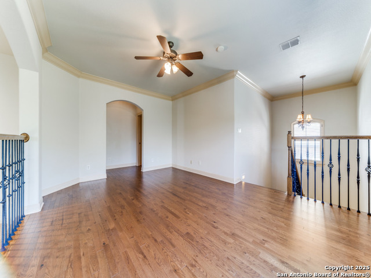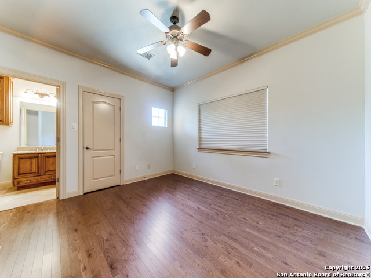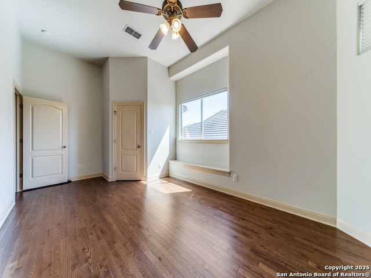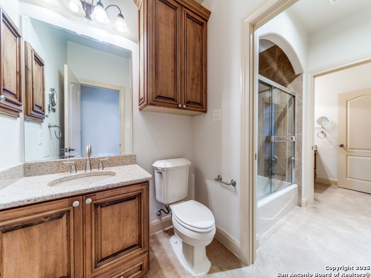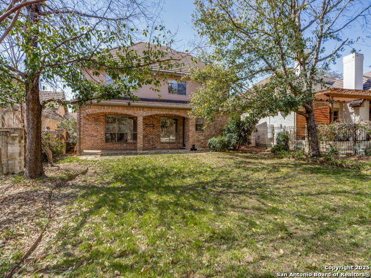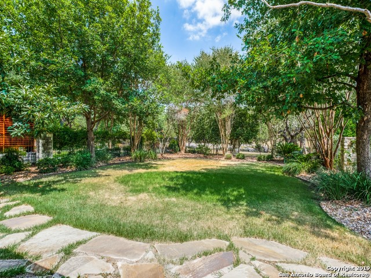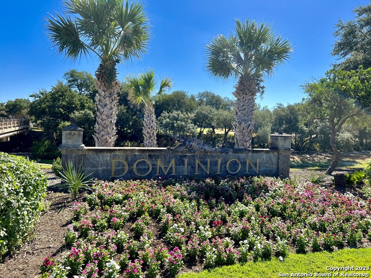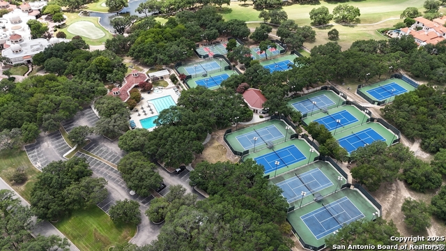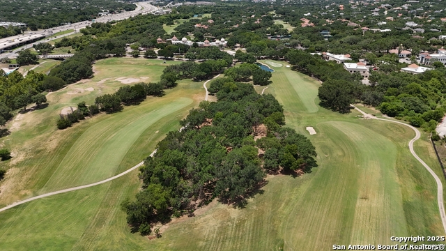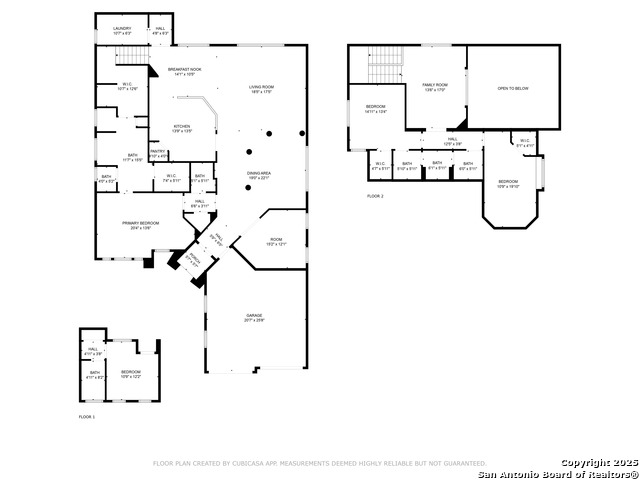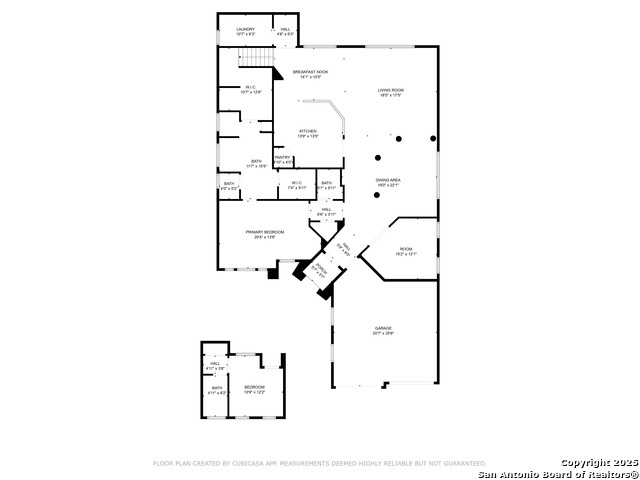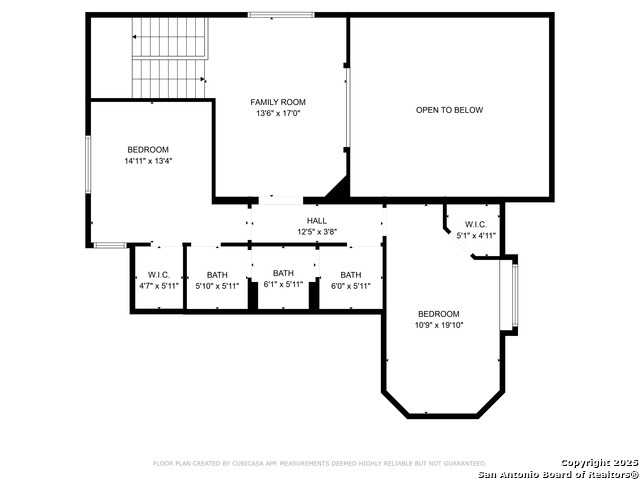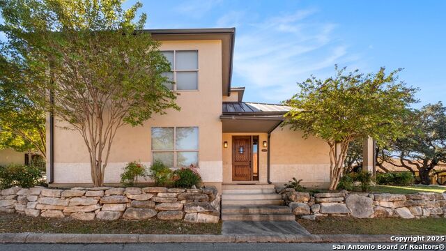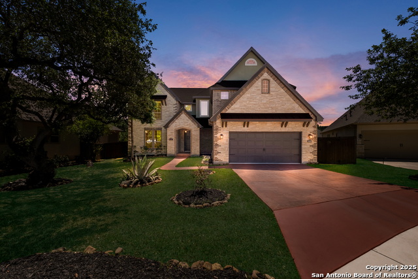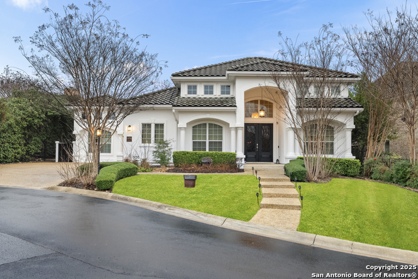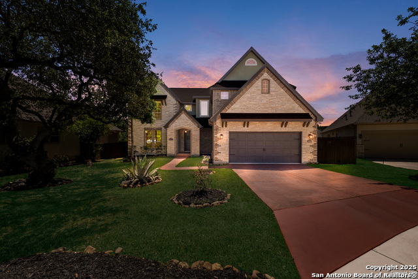82 Westcourt Ln, San Antonio, TX 78257
Property Photos
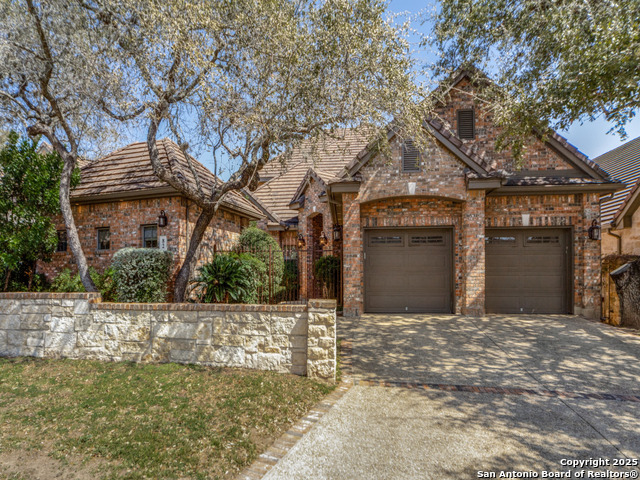
Would you like to sell your home before you purchase this one?
Priced at Only: $699,000
For more Information Call:
Address: 82 Westcourt Ln, San Antonio, TX 78257
Property Location and Similar Properties
- MLS#: 1847166 ( Single Residential )
- Street Address: 82 Westcourt Ln
- Viewed: 84
- Price: $699,000
- Price sqft: $215
- Waterfront: No
- Year Built: 2006
- Bldg sqft: 3256
- Bedrooms: 4
- Total Baths: 4
- Full Baths: 3
- 1/2 Baths: 1
- Garage / Parking Spaces: 2
- Days On Market: 180
- Additional Information
- County: BEXAR
- City: San Antonio
- Zipcode: 78257
- Subdivision: The Dominion
- District: Northside
- Elementary School: Leon Springs
- Middle School: Rawlinson
- High School: Clark
- Provided by: Keller Williams City-View
- Contact: Federico Volkmer
- (210) 880-7360

- DMCA Notice
-
DescriptionWelcome to this exquisite luxury estate nestled in the highly sought after, community of The Dominion, San Antonio's premier neighborhood. This stunning traditional style home boasts 3 spacious bedrooms and 3.5 luxurious bathrooms, offering the perfect balance of elegance and comfort. The main house features soaring high ceilings that enhance the expansive feel of the living spaces, complemented by abundant natural light that floods every room. The well appointed kitchen and formal areas create a seamless flow, ideal for both intimate gatherings and grand entertaining. In addition to the main home, the property includes a separate casita with its own full bathroom, perfect for use as a maid's quarters or a private mother in law suite, offering both comfort and privacy for guests or family members. Outside, the home is crowned with a durable concrete tile roof, adding to the timeless beauty and longevity of the property. The two car garage provides ample space for your vehicles, while the serene, landscaped surroundings ensure complete privacy and tranquility. This property is truly a rare find in The Dominion, offering an unmatched lifestyle of luxury, security, and convenience. Don't miss the opportunity to make this extraordinary estate your own.
Payment Calculator
- Principal & Interest -
- Property Tax $
- Home Insurance $
- HOA Fees $
- Monthly -
Features
Building and Construction
- Apprx Age: 19
- Builder Name: Wellington Homes
- Construction: Pre-Owned
- Exterior Features: Brick, 4 Sides Masonry
- Floor: Ceramic Tile, Wood, Laminate
- Foundation: Slab
- Kitchen Length: 15
- Other Structures: Guest House
- Roof: Tile, Concrete
- Source Sqft: Appsl Dist
Land Information
- Lot Description: On Greenbelt, Mature Trees (ext feat), Level
- Lot Improvements: Street Paved, Curbs, Street Gutters, Streetlights
School Information
- Elementary School: Leon Springs
- High School: Clark
- Middle School: Rawlinson
- School District: Northside
Garage and Parking
- Garage Parking: Two Car Garage
Eco-Communities
- Water/Sewer: Water System, Sewer System
Utilities
- Air Conditioning: Two Central
- Fireplace: Not Applicable
- Heating Fuel: Natural Gas
- Heating: Central
- Recent Rehab: No
- Utility Supplier Elec: CPS
- Utility Supplier Gas: Grey Forest
- Utility Supplier Grbge: Republic
- Utility Supplier Sewer: SAWS
- Utility Supplier Water: SAWS
- Window Coverings: All Remain
Amenities
- Neighborhood Amenities: Controlled Access, Pool, Tennis, Golf Course, Clubhouse, Park/Playground, Jogging Trails, Guarded Access
Finance and Tax Information
- Days On Market: 146
- Home Owners Association Fee: 305
- Home Owners Association Frequency: Monthly
- Home Owners Association Mandatory: Mandatory
- Home Owners Association Name: THE DOMINION HOMEOWNERS ASSOCIATION
- Total Tax: 17150.19
Rental Information
- Currently Being Leased: No
Other Features
- Block: 28
- Contract: Exclusive Right To Sell
- Instdir: I-10 North to exit Right on Dominion Drive. Private Gated Community guarded 24/7. Continue on Dominion Dr, At the traffic circle, take the 2nd exit and stay on Dominion Dr, Turn left onto Westcourt Ln
- Interior Features: Two Living Area, Liv/Din Combo, Eat-In Kitchen, Two Eating Areas, Breakfast Bar, Walk-In Pantry, Study/Library, Loft, Utility Room Inside, High Ceilings, Open Floor Plan, Laundry Main Level, Laundry Room, Walk in Closets
- Legal Desc Lot: 147
- Legal Description: NCB 16386 BLK 28 LOT 147 (THE GARDENS @ THE DOMINION PHASE I
- Occupancy: Vacant
- Ph To Show: 210.222.2227
- Possession: Closing/Funding
- Style: Two Story, Traditional
- Views: 84
Owner Information
- Owner Lrealreb: No
Similar Properties
Nearby Subdivisions
Andalucia
Dominion
Dominion Cottage Est
Dominion/new Gardens
Dominion/the Bluffs At
Dominion/the Reserve
Estates Of Forest Crest
Forest Crest
Hidden Springs Estat
Lucchese Village
Lucchese Village New City Bl 1
Presidio
Presidio Heights
Renaissance At The Dominion
Shavano Highlands
The Dominion
The Dominion Andalucia
Verandas At The Rim

- Antonio Ramirez
- Premier Realty Group
- Mobile: 210.557.7546
- Mobile: 210.557.7546
- tonyramirezrealtorsa@gmail.com



