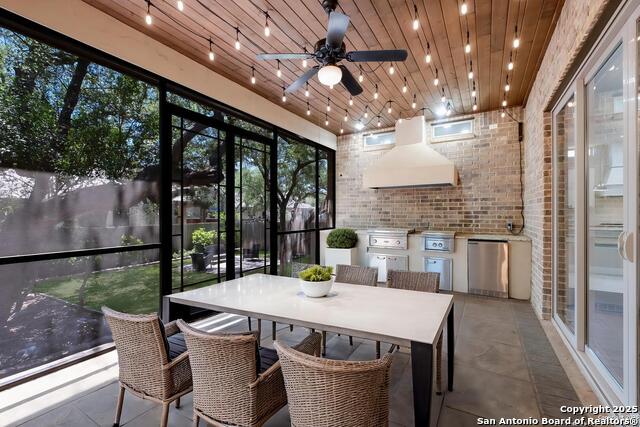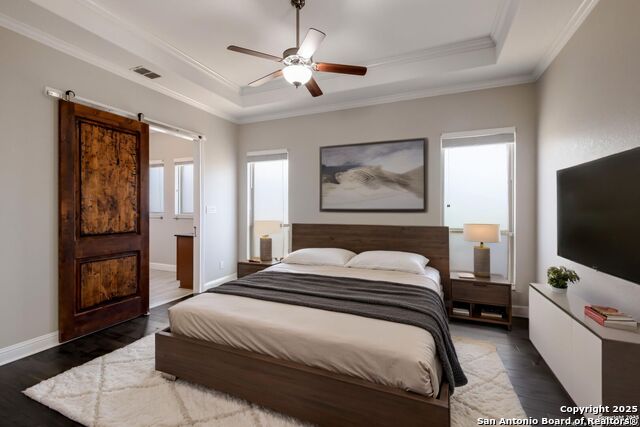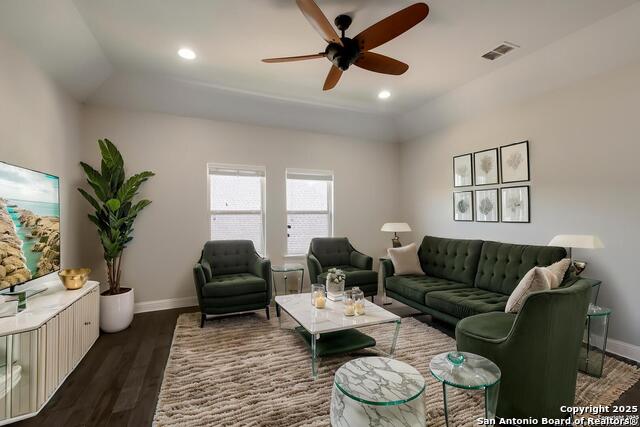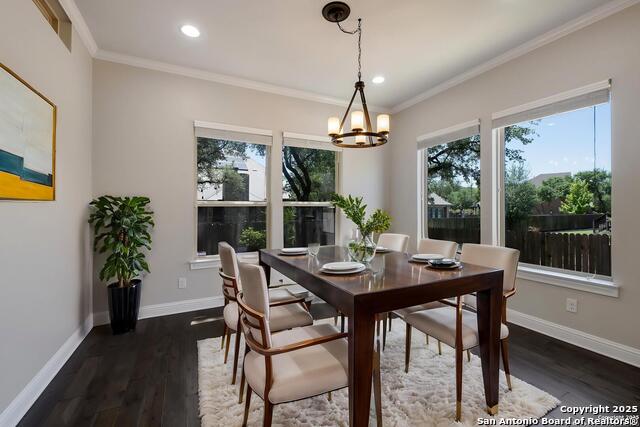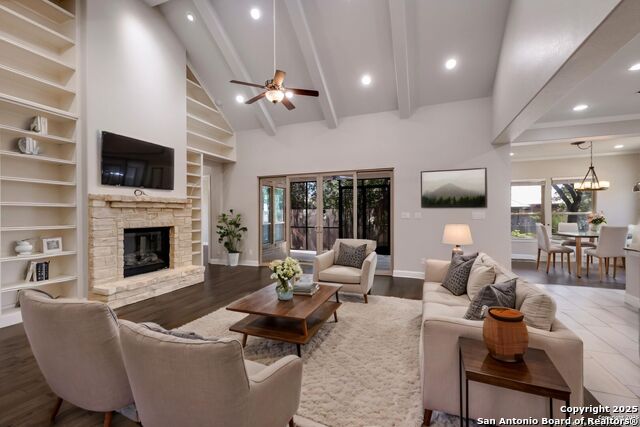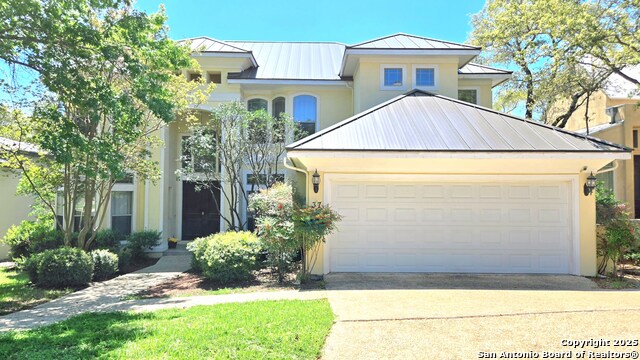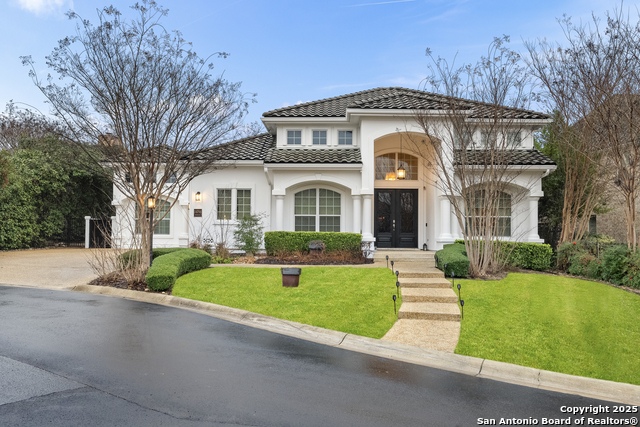3626 Hyland Frost, San Antonio, TX 78257
Property Photos
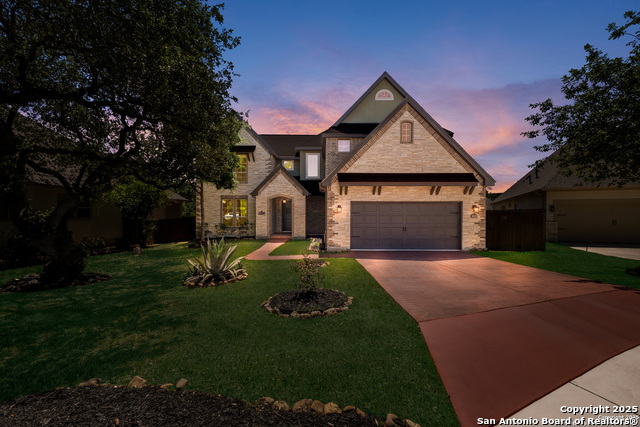
Would you like to sell your home before you purchase this one?
Priced at Only: $822,500
For more Information Call:
Address: 3626 Hyland Frost, San Antonio, TX 78257
Property Location and Similar Properties
- MLS#: 1886700 ( Single Residential )
- Street Address: 3626 Hyland Frost
- Viewed: 19
- Price: $822,500
- Price sqft: $242
- Waterfront: No
- Year Built: 2016
- Bldg sqft: 3399
- Bedrooms: 4
- Total Baths: 5
- Full Baths: 4
- 1/2 Baths: 1
- Garage / Parking Spaces: 3
- Days On Market: 39
- Additional Information
- County: BEXAR
- City: San Antonio
- Zipcode: 78257
- Subdivision: Shavano Highlands
- District: Northside
- Elementary School: Blattman
- Middle School: Rawlinson
- High School: Clark
- Provided by: Levi Rodgers Real Estate Group
- Contact: Blanca Ortiz
- (210) 517-2427

- DMCA Notice
-
DescriptionOpen House Saturday Sunday 8/31 12:00PM 3:00PM. Discover your dream home in the highly sought after gated community of Shavano Highlands! This elegant residence, tucked away at the end of a peaceful cul de sac, seamlessly blends privacy, comfort, and modern efficiency. From the moment you arrive, you'll be captivated by the refined curb appeal, featuring fresh exterior updates and lush new landscaping. Step inside and be greeted by modern designer paint tones, warm wood and tile flooring, and a flowing, open concept layout that exudes both polish and comfort. The heart of this home is the spacious living room, boasting soaring ceilings, built in shelving, and a cozy rock faced gas fireplace perfect for relaxed evenings or lively gatherings. The adjacent island kitchen is a chef's delight, complete with granite countertops, Bosch appliances, double ovens, a gas cooktop, and a water filtration system, all centered around a large island and breakfast bar designed for connection. Need a dedicated workspace or a private suite for overnight guests? The downstairs fifth bedroom offers flexible options as an office or guest room. Upstairs, a generous loft provides an ideal space for a media room, game room, or homework zone. Each secondary bedroom connects directly to a full bath, ensuring every family member or guest enjoys their own space and privacy. The primary suite is a true sanctuary, featuring a dedicated sitting area and a spa inspired bath with dual vanities, a garden tub, a walk in tiled shower, and an Elfa organized closet for effortless mornings. Step outside to your private screened in outdoor living area, complete with a built in outdoor kitchen, perfect for year round dining and entertaining. The backyard is a peaceful oasis with new landscaping, a matching storage shed, and ample room to relax or play. The oversized 3 car tandem garage is insulated and finished with a sleek new epoxy paint floor ideal for hobbies, storage, or a home gym. This home offers unparalleled convenience and sustainability. Enjoy significantly reduced utility bills thanks to PAID TESLA SOLAR PANELS! You'll also appreciate proximity to the Salado Creek Greenway trails. Located in the top rated NEISD, with easy access to shopping, dining, and major employers, this home isn't just a place to live it's a place to thrive. Don't miss your chance to experience this exceptional property. Schedule your tour today!
Payment Calculator
- Principal & Interest -
- Property Tax $
- Home Insurance $
- HOA Fees $
- Monthly -
Features
Building and Construction
- Builder Name: JAPHET
- Construction: Pre-Owned
- Exterior Features: Brick, 4 Sides Masonry, Stone/Rock, Stucco
- Floor: Ceramic Tile, Wood
- Foundation: Slab
- Kitchen Length: 12
- Other Structures: Storage
- Roof: Composition
- Source Sqft: Appsl Dist
Land Information
- Lot Description: Cul-de-Sac/Dead End, Mature Trees (ext feat), Level
- Lot Improvements: Street Paved, Curbs, Street Gutters, Sidewalks, Streetlights, Fire Hydrant w/in 500'
School Information
- Elementary School: Blattman
- High School: Clark
- Middle School: Rawlinson
- School District: Northside
Garage and Parking
- Garage Parking: Three Car Garage, Attached, Tandem
Eco-Communities
- Energy Efficiency: Smart Electric Meter, Programmable Thermostat, Double Pane Windows, Energy Star Appliances, Radiant Barrier, Low E Windows, Ceiling Fans
- Green Features: Drought Tolerant Plants, Mechanical Fresh Air, Solar Panels
- Water/Sewer: Water System, Sewer System, City
Utilities
- Air Conditioning: Two Central
- Fireplace: One, Living Room, Gas Logs Included, Gas, Gas Starter, Stone/Rock/Brick, Glass/Enclosed Screen
- Heating Fuel: Natural Gas
- Heating: Central, 2 Units
- Recent Rehab: No
- Utility Supplier Elec: CPS
- Utility Supplier Gas: CPS
- Utility Supplier Grbge: SAWS
- Utility Supplier Sewer: SAWS
- Utility Supplier Water: SAWS
- Window Coverings: All Remain
Amenities
- Neighborhood Amenities: Controlled Access, Jogging Trails
Finance and Tax Information
- Days On Market: 129
- Home Owners Association Fee: 265
- Home Owners Association Frequency: Quarterly
- Home Owners Association Mandatory: Mandatory
- Home Owners Association Name: SHAVANO HIGHLANDS
- Total Tax: 20573
Rental Information
- Currently Being Leased: No
Other Features
- Accessibility: 2+ Access Exits, Entry Slope less than 1 foot, No Carpet, Level Lot, Level Drive, First Floor Bath, Full Bath/Bed on 1st Flr, First Floor Bedroom
- Block: 20
- Contract: Exclusive Right To Sell
- Instdir: Loop 1604 W to Shavano Rach Rd. R on Russell Hill - R on Horseman - L on Belle Strait - L Hillsedge - L on Hyland Frost - Property at end of cul de sac on Left.
- Interior Features: Two Living Area, Eat-In Kitchen, Island Kitchen, Breakfast Bar, Walk-In Pantry, Study/Library, Game Room, Utility Room Inside, High Ceilings, Open Floor Plan, Laundry Lower Level, Laundry Room, Walk in Closets
- Legal Desc Lot: 53
- Legal Description: Ncb 17701 (Shavano Highlands Ut-1), Block 20 Lot 53 2015 New
- Occupancy: Vacant
- Ph To Show: 210-222-2227
- Possession: Closing/Funding
- Style: Two Story, Traditional
- Views: 19
Owner Information
- Owner Lrealreb: No
Similar Properties
Nearby Subdivisions
Andalucia
Dominion
Dominion Cottage Est
Dominion/new Gardens
Dominion/the Bluffs At
Dominion/the Reserve
Estates Of Forest Crest
Forest Crest
Hidden Springs Estat
Lucchese Village
Lucchese Village New City Bl 1
Presidio
Presidio Heights
Renaissance At The Dominion
Shavano Highlands
The Dominion
The Dominion Andalucia
Verandas At The Rim

- Antonio Ramirez
- Premier Realty Group
- Mobile: 210.557.7546
- Mobile: 210.557.7546
- tonyramirezrealtorsa@gmail.com



