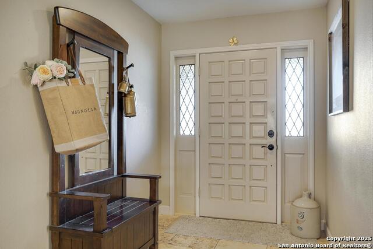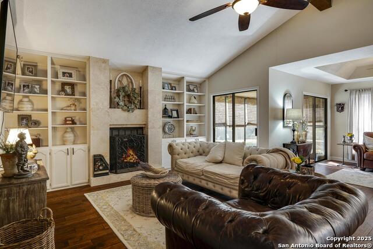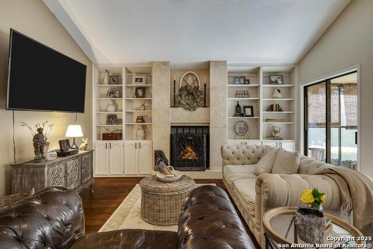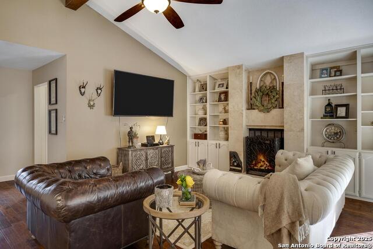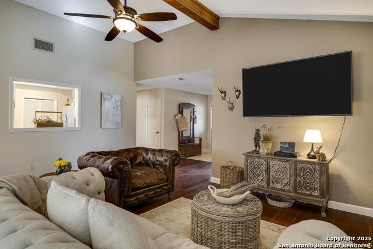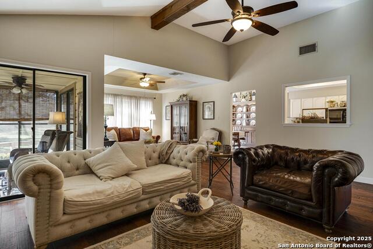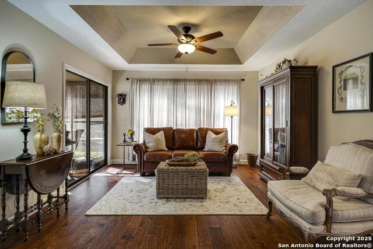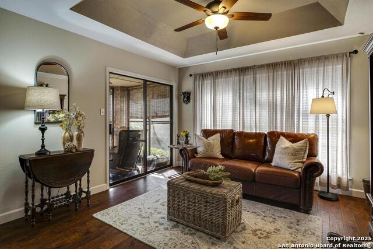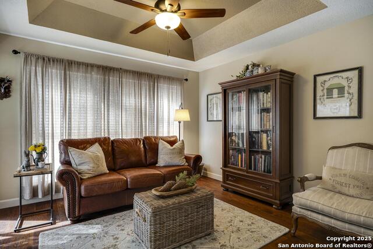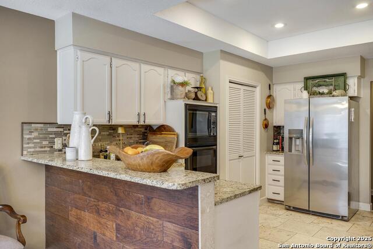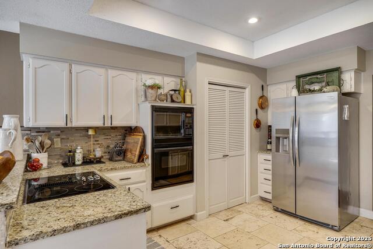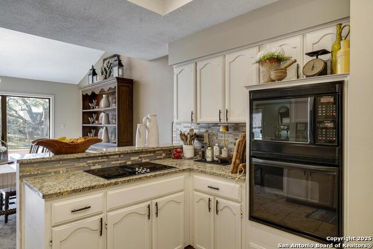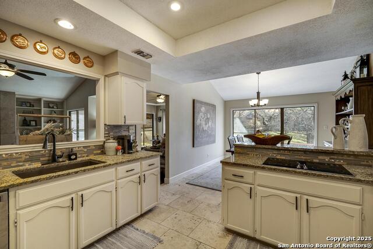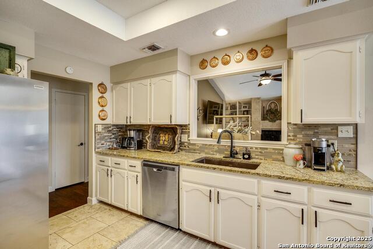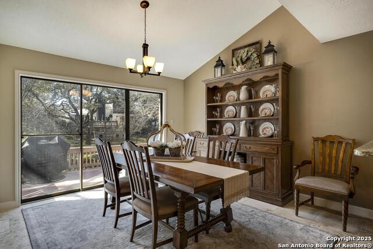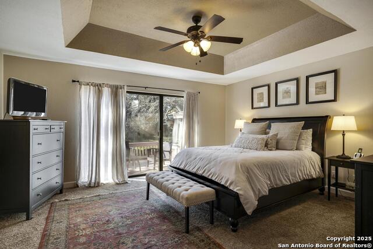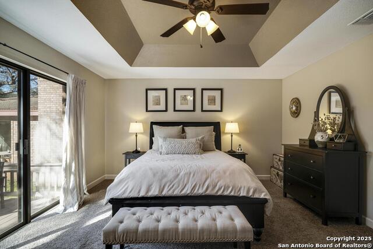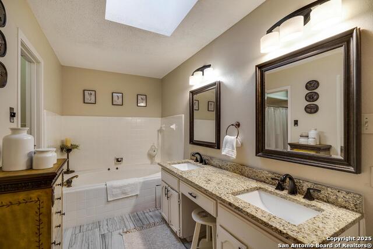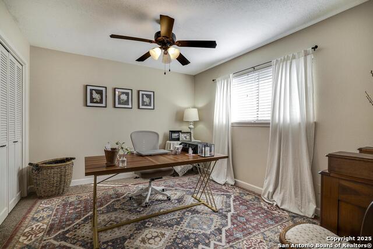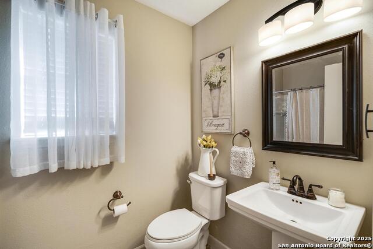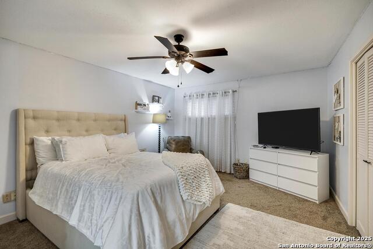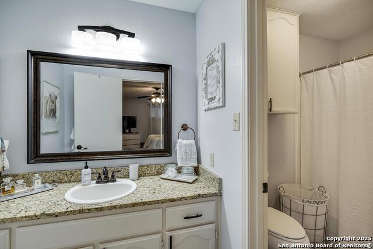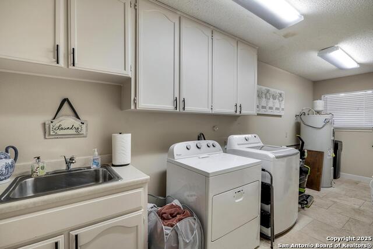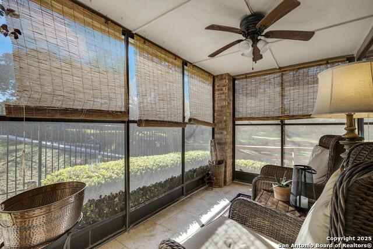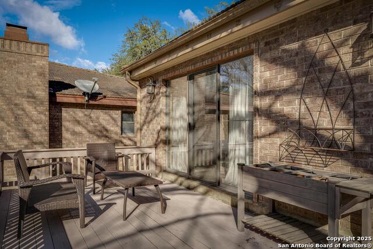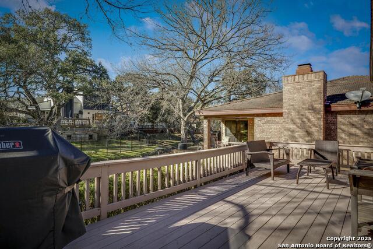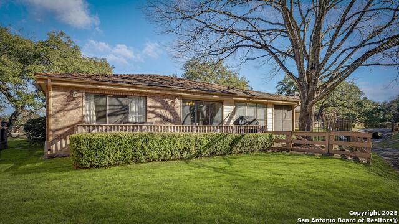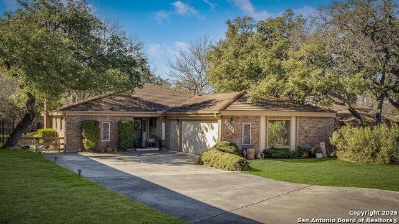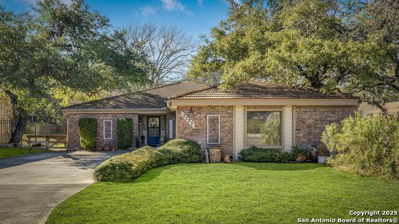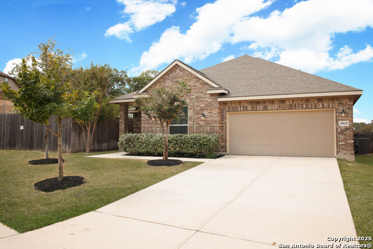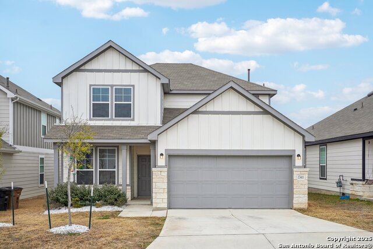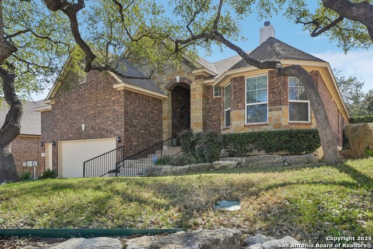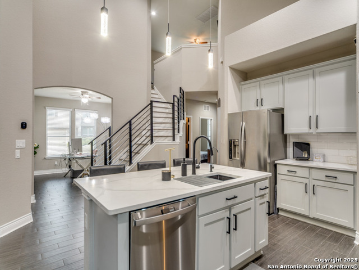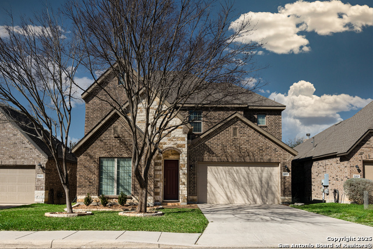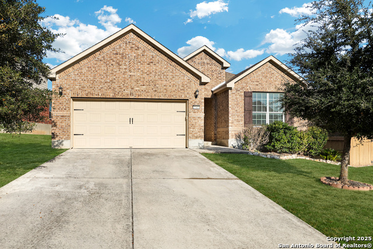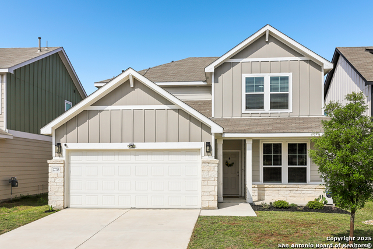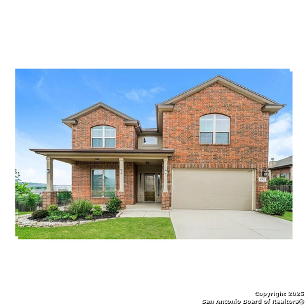7725 Terra Mnr, Fair Oaks Ranch, TX 78015
Property Photos
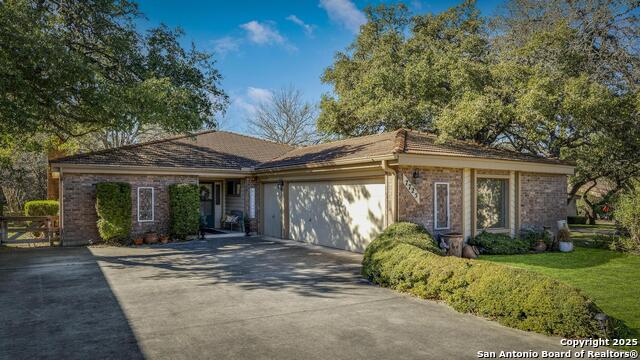
Would you like to sell your home before you purchase this one?
Priced at Only: $474,890
For more Information Call:
Address: 7725 Terra Mnr, Fair Oaks Ranch, TX 78015
Property Location and Similar Properties
- MLS#: 1845836 ( Single Residential )
- Street Address: 7725 Terra Mnr
- Viewed: 4
- Price: $474,890
- Price sqft: $205
- Waterfront: No
- Year Built: 1985
- Bldg sqft: 2320
- Bedrooms: 3
- Total Baths: 3
- Full Baths: 3
- Garage / Parking Spaces: 2
- Days On Market: 67
- Additional Information
- County: KENDALL
- City: Fair Oaks Ranch
- Zipcode: 78015
- Subdivision: Fair Oaks Ranch
- District: Boerne
- Elementary School: Fair Oaks Ranch
- Middle School: Voss Middle School
- High School: Champion
- Provided by: Laughy Hilger Group Real Estate
- Contact: Charles Wasson
- (210) 478-8555

- DMCA Notice
-
DescriptionThe Good Life Awaits in Fair Oaks Ranch! Tucked away on a quiet cul de sac beneath majestic century oaks, 7725 Tara Manor offers the perfect blend of comfort and convenience. Whether you're sipping your morning coffee on the screened in porch, unwinding on the back deck while watching the deer roam the greenbelt, or exploring the nearby shopping, this home delivers the lifestyle you've been looking for! Just a short stroll from the recently renovated Fair Oaks Ranch Country Club, where members enjoy pickleball, tennis, golf, summer poolside relaxation, and dining, this location truly has it all. Plus, with HOA maintained lawn care, you'll have more time to enjoy the nature trails, parks, and even a frisbee golf course nearby. Inside, this rare 3 bed, 3 bath layout are beautiful updates. The spacious kitchen shines with crisp white cabinetry, granite countertops, a deep farmhouse sink, and built in appliances. Recent upgrades include a new dishwasher, smooth cooktop, and disposal. The primary bathroom also boasts fresh granite countertops for an elegant touch. Move in ready homes like this don't last long schedule your showing today! [Grass color has been digitally enhanced.]
Payment Calculator
- Principal & Interest -
- Property Tax $
- Home Insurance $
- HOA Fees $
- Monthly -
Features
Building and Construction
- Apprx Age: 40
- Builder Name: Unk
- Construction: Pre-Owned
- Exterior Features: Brick
- Floor: Carpeting, Ceramic Tile, Wood, Vinyl
- Foundation: Slab
- Kitchen Length: 13
- Roof: Clay
- Source Sqft: Appsl Dist
Land Information
- Lot Description: Cul-de-Sac/Dead End, On Greenbelt
- Lot Improvements: Street Paved, Curbs, Asphalt, City Street
School Information
- Elementary School: Fair Oaks Ranch
- High School: Champion
- Middle School: Voss Middle School
- School District: Boerne
Garage and Parking
- Garage Parking: Two Car Garage, Attached, Side Entry
Eco-Communities
- Energy Efficiency: Double Pane Windows, Storm Doors, Ceiling Fans
- Green Features: Drought Tolerant Plants, Low Flow Commode
- Water/Sewer: City
Utilities
- Air Conditioning: One Central
- Fireplace: One
- Heating Fuel: Electric
- Heating: Central, Heat Pump
- Recent Rehab: No
- Utility Supplier Elec: CPS
- Utility Supplier Gas: NA
- Utility Supplier Grbge: FRONTIER
- Utility Supplier Sewer: CITY OF FOR
- Utility Supplier Water: CITY OF FOR
- Window Coverings: Some Remain
Amenities
- Neighborhood Amenities: Park/Playground, Jogging Trails, Sports Court, Bike Trails, BBQ/Grill, Basketball Court, Lake/River Park, Bridle Path
Finance and Tax Information
- Days On Market: 60
- Home Faces: East, South
- Home Owners Association Fee 2: 1200
- Home Owners Association Fee: 130
- Home Owners Association Frequency: Annually
- Home Owners Association Mandatory: Mandatory
- Home Owners Association Name: FORHA
- Home Owners Association Name2: THE GARDENS HOA
- Home Owners Association Payment Frequency 2: Annually
- Total Tax: 10150
Rental Information
- Currently Being Leased: Yes
Other Features
- Block: NA
- Contract: Exclusive Right To Sell
- Instdir: Fair Oaks Parkway to South on Terra Vista, left on Terra Mnr, home is on your left.
- Interior Features: One Living Area, Liv/Din Combo, Separate Dining Room, Two Eating Areas, Breakfast Bar, Utility Room Inside, Secondary Bedroom Down, 1st Floor Lvl/No Steps, Skylights, Cable TV Available, High Speed Internet, All Bedrooms Downstairs, Laundry Main Level, Laundry Room, Telephone
- Legal Desc Lot: 586
- Legal Description: Cb 4741A Blk Lot 586 2019 Resurvey Per 20180168979.
- Miscellaneous: School Bus, Tenants Rights/Possession
- Occupancy: Tenant
- Ph To Show: 210-222-2227
- Possession: Closing/Funding, Negotiable
- Style: One Story, Ranch
Owner Information
- Owner Lrealreb: No
Similar Properties

- Antonio Ramirez
- Premier Realty Group
- Mobile: 210.557.7546
- Mobile: 210.557.7546
- tonyramirezrealtorsa@gmail.com



