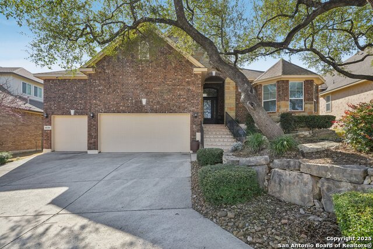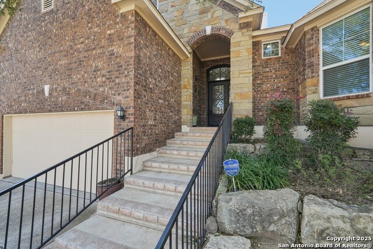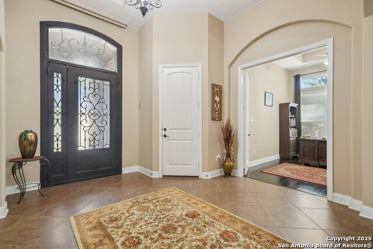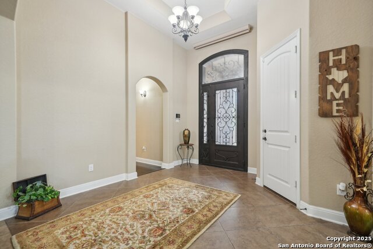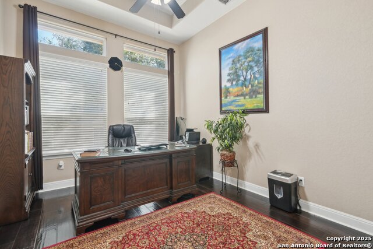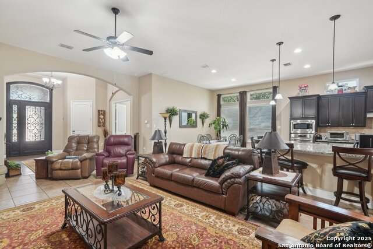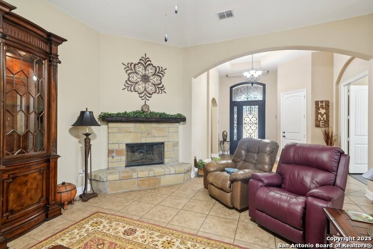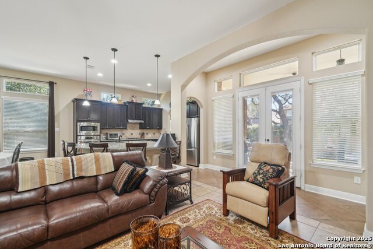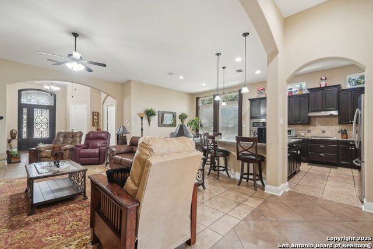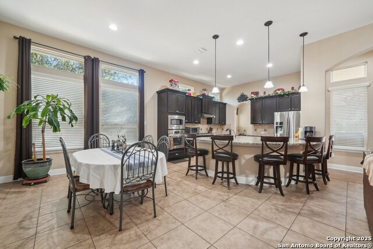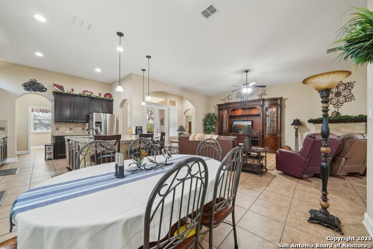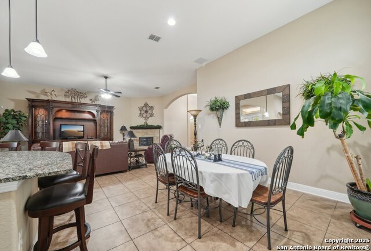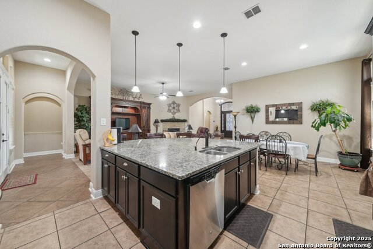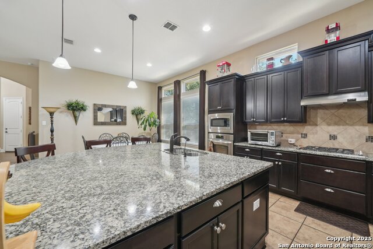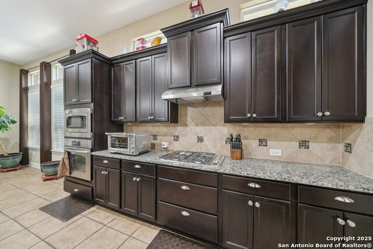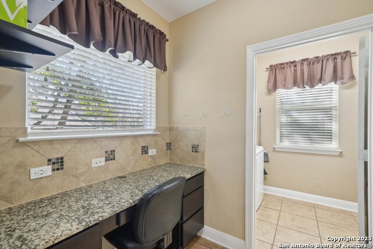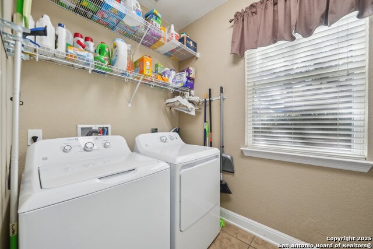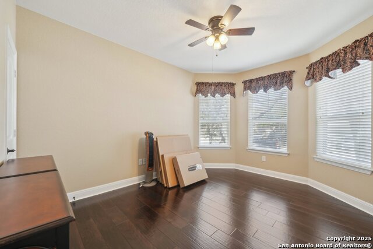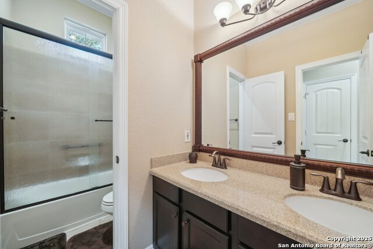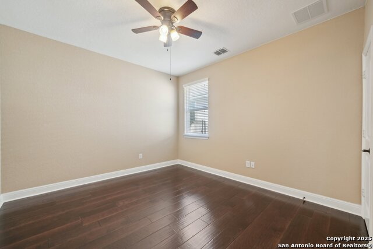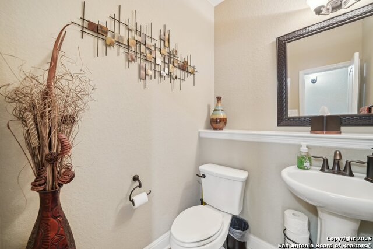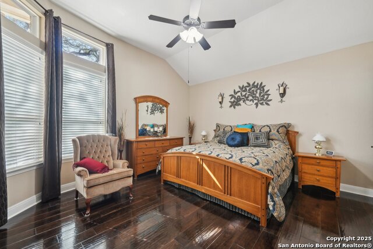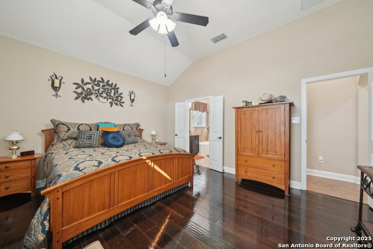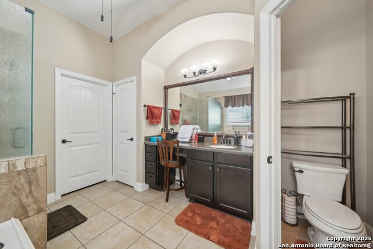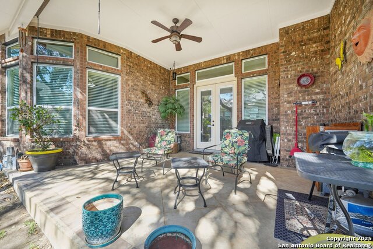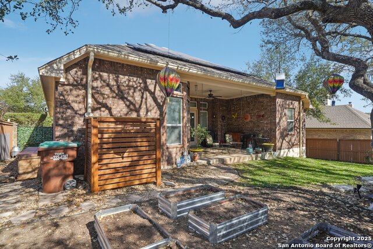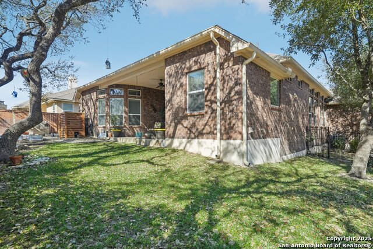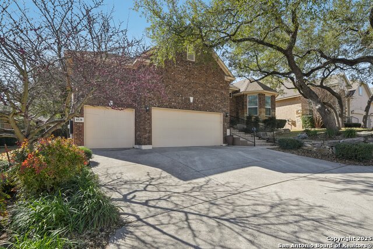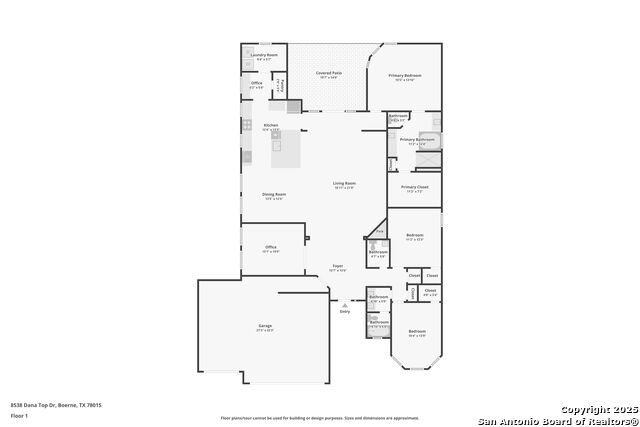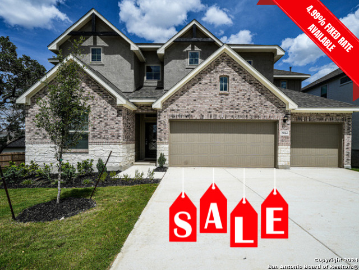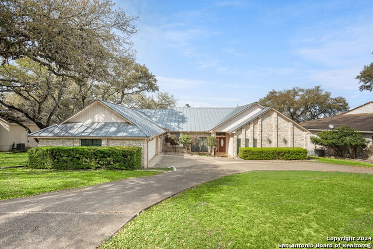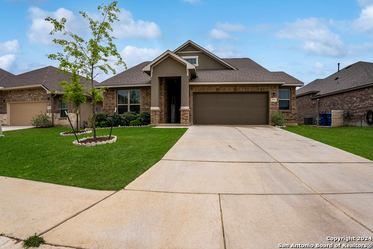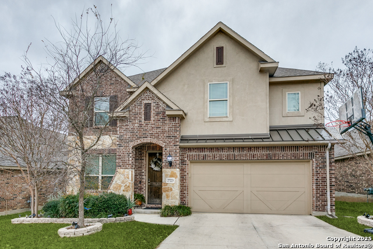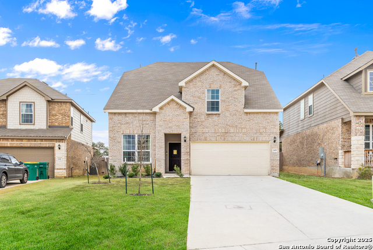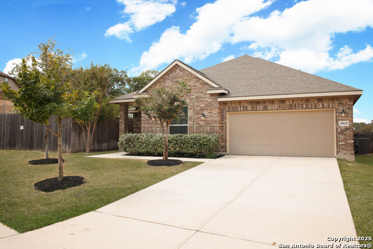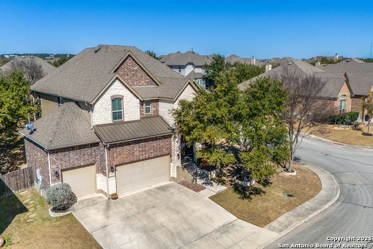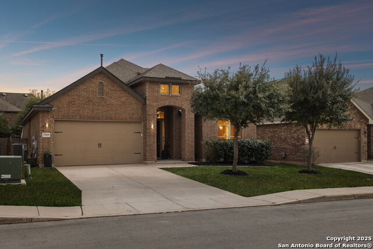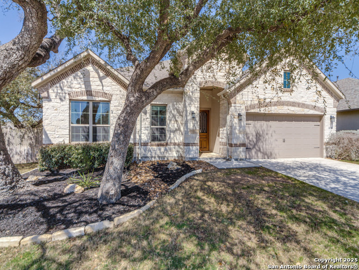8538 Dana Top, Boerne, TX 78015
Property Photos
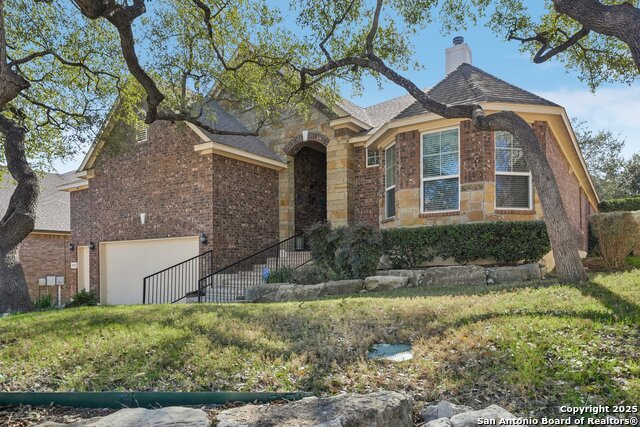
Would you like to sell your home before you purchase this one?
Priced at Only: $520,000
For more Information Call:
Address: 8538 Dana Top, Boerne, TX 78015
Property Location and Similar Properties
- MLS#: 1848092 ( Single Residential )
- Street Address: 8538 Dana Top
- Viewed: 43
- Price: $520,000
- Price sqft: $223
- Waterfront: No
- Year Built: 2012
- Bldg sqft: 2332
- Bedrooms: 3
- Total Baths: 3
- Full Baths: 2
- 1/2 Baths: 1
- Garage / Parking Spaces: 3
- Days On Market: 127
- Additional Information
- County: KENDALL
- City: Boerne
- Zipcode: 78015
- Subdivision: Ridge Creek
- District: Boerne
- Elementary School: Fair Oaks Ranch
- Middle School: Boerne S
- High School: Champion
- Provided by: eXp Realty
- Contact: Katheryn Powers
- (888) 519-7431

- DMCA Notice
-
DescriptionWelcome to your dream home in the prestigious gated community of Ridge Creek! This exquisite property radiates pride of ownership and is perfectly poised to become your forever home. As you step through the grand iron door adorned with elegant rain glass, natural light floods the entryway while maintaining your privacy. The interior boasts a spacious office/study, making it ideal for working from home or studying, with large secondary bedrooms featuring generous closets, ceiling fans, and stunning hardwood floors. The home offers a carpet free environment with timeless tile throughout the main living areas. Gather in the expansive living room, which highlights an impressive stone fireplace, a ceiling fan, and abundant natural light that cascades in. The sophisticated kitchen is a chef's delight, showcasing a massive island perfect for entertaining, along with granite countertops, stainless steel appliances, a built in oven, microwave, and gas range. Ample cabinet space and a sizable walk in pantry enhance functionality, while a secondary office nook with a built in desk and granite countertop provides added versatility. The Primary Suite is thoughtfully designed for privacy, spaciousness, and light, with direct access to the serene covered patio. Indulge in the luxurious ensuite bathroom equipped with dual vanities for added counter space, a grand walk in shower, a separate soaking tub, and an expansive walk in closet. Step outside to discover the home's impeccable exterior a four sided brick finish, an oversized three car garage with epoxy flooring, storage solutions, and a water softener. Revel in the tranquil and expansive patio, shaded by mature oak trees, perfect for relaxation and enjoyment. The property is equipped with a sprinkler system, a rain catchment setup, and solar panels to ensure energy efficiency. The PRIME location offers effortless accessibility to Fair Oaks Ranch, HEB, downtown Boerne, The RIM, La Cantera, Camp Bullis, and Fiesta Texas, along with swift commutes via I 10, Loop 1604, and HWY 46.
Payment Calculator
- Principal & Interest -
- Property Tax $
- Home Insurance $
- HOA Fees $
- Monthly -
Features
Building and Construction
- Apprx Age: 13
- Builder Name: Chesmar
- Construction: Pre-Owned
- Exterior Features: Brick, 4 Sides Masonry, Stone/Rock
- Floor: Ceramic Tile, Wood
- Foundation: Slab
- Kitchen Length: 12
- Roof: Composition
- Source Sqft: Appsl Dist
Land Information
- Lot Improvements: Street Paved, Curbs, Street Gutters, Sidewalks, Streetlights
School Information
- Elementary School: Fair Oaks Ranch
- High School: Champion
- Middle School: Boerne Middle S
- School District: Boerne
Garage and Parking
- Garage Parking: Three Car Garage
Eco-Communities
- Energy Efficiency: Programmable Thermostat, Double Pane Windows, Ceiling Fans
- Green Features: Rain Water Catchment, Solar Panels
- Water/Sewer: Water System, Sewer System
Utilities
- Air Conditioning: One Central
- Fireplace: One, Living Room
- Heating Fuel: Natural Gas
- Heating: Central
- Recent Rehab: No
- Window Coverings: All Remain
Amenities
- Neighborhood Amenities: Controlled Access
Finance and Tax Information
- Days On Market: 123
- Home Owners Association Fee: 185
- Home Owners Association Frequency: Quarterly
- Home Owners Association Mandatory: Mandatory
- Home Owners Association Name: RIDGE CREEK PROPERTY OWNER'S ASSOCIATION
- Total Tax: 8885
Rental Information
- Currently Being Leased: No
Other Features
- Accessibility: Ext Door Opening 36"+, Doors-Swing-In, No Carpet, Full Bath/Bed on 1st Flr
- Block: 27
- Contract: Exclusive Right To Sell
- Instdir: I-10 West, exit Fair Oaks Ranch Pkwy. Neighborhood will be on the left hand side of the access road.
- Interior Features: One Living Area, Liv/Din Combo, Eat-In Kitchen, Island Kitchen, Walk-In Pantry, Study/Library, High Ceilings, Open Floor Plan, Cable TV Available, High Speed Internet, All Bedrooms Downstairs, Laundry Room, Walk in Closets
- Legal Description: Cb 4709Q (Ridge Creek Ut-1), Block 27 Lot 7 2009-New Account
- Occupancy: Owner
- Ph To Show: 210-222-2227
- Possession: Closing/Funding
- Style: One Story
- Views: 43
Owner Information
- Owner Lrealreb: No
Similar Properties
Nearby Subdivisions
Arbors At Fair Oaks
Boerne Hollow
Cibolo Ridge Estates
Cielo Ranch
Deer Meadow Estates
Elkhorn Ridge
Enclave
Fair Oaks Ranch
Fallbrook
Fallbrook - Bexar County
Front Gate
Hills Of Cielo-ranch
Kendall Pointe
Lost Creek
Lost Creek Ranch
Mirabel
N/a
Napa Oaks
Overlook At Cielo-ranch
Reserve At Old Fredericksburg
Ridge Creek
River Valley Fair Oaks Ranch
Sablechase
Southglen
Stone Creek
Stonehaven Enclave
The Bluffs Of Lost Creek
The Homestead
The Woods At Fair Oaks
Trailside At Fair Oaks Ranch
Woodland Ranch Estates

- Antonio Ramirez
- Premier Realty Group
- Mobile: 210.557.7546
- Mobile: 210.557.7546
- tonyramirezrealtorsa@gmail.com



