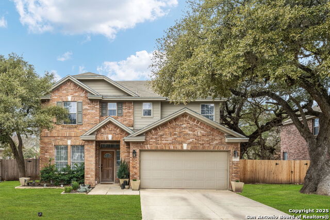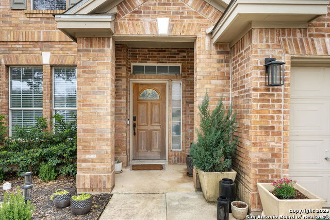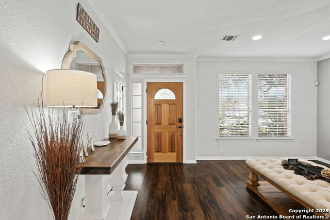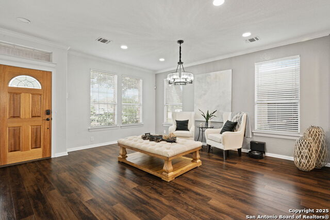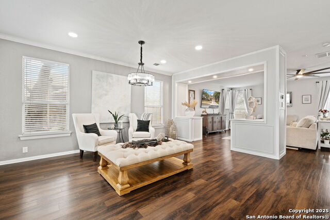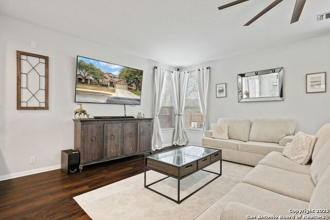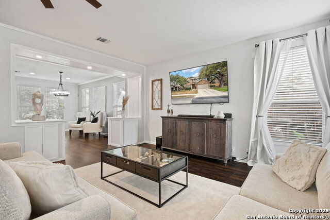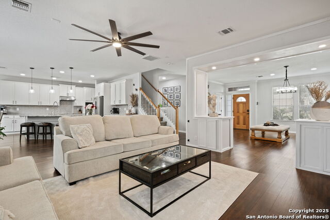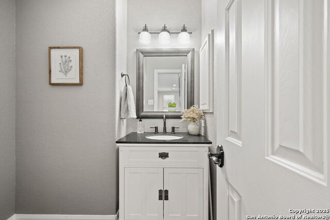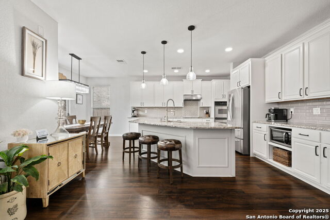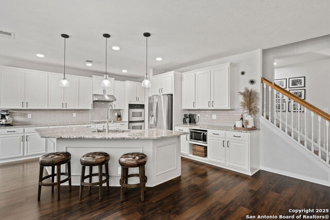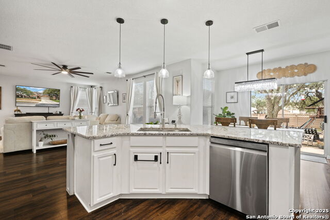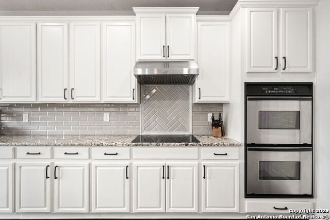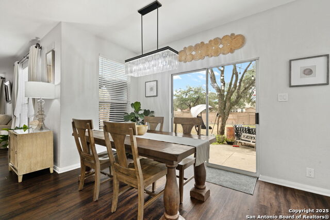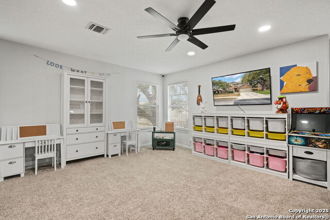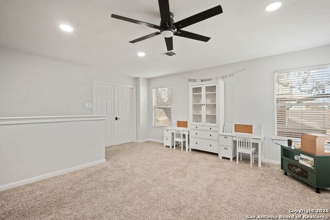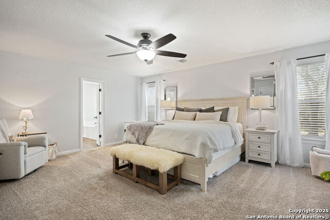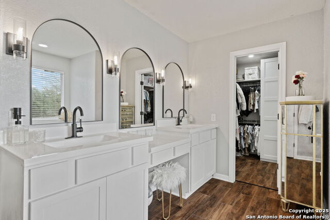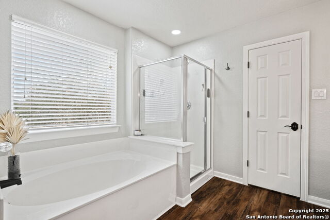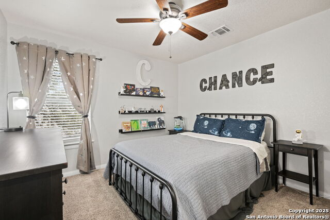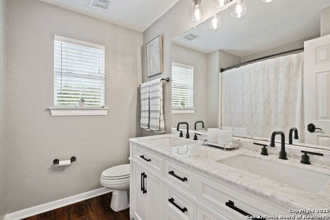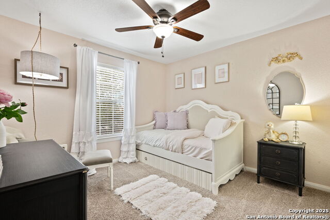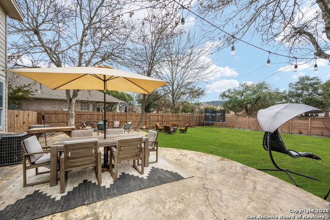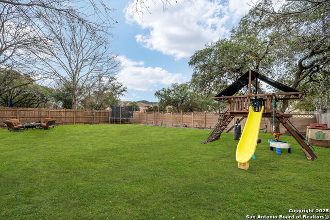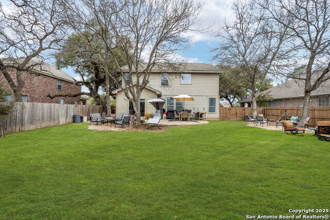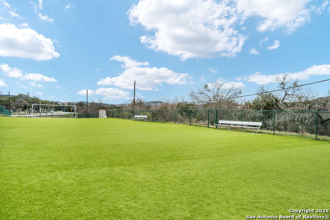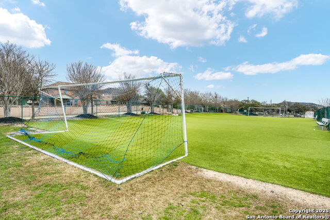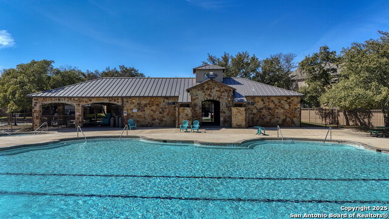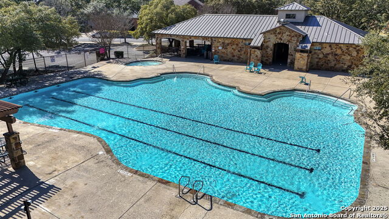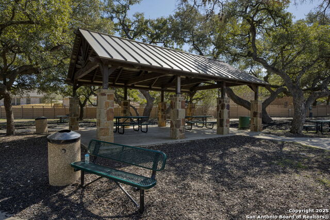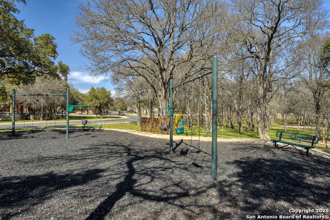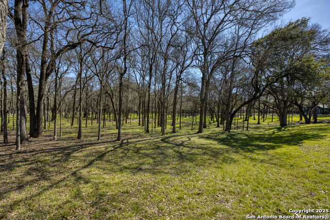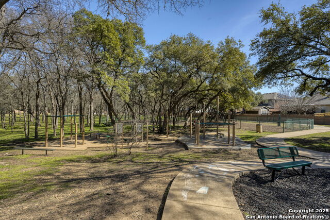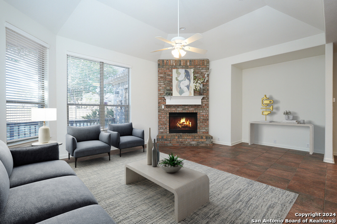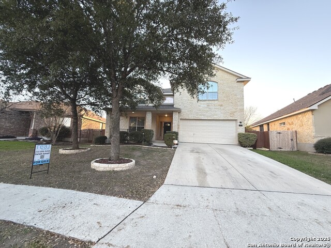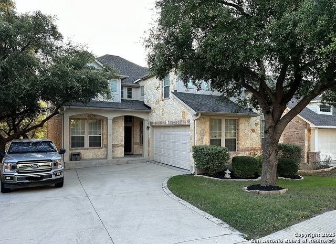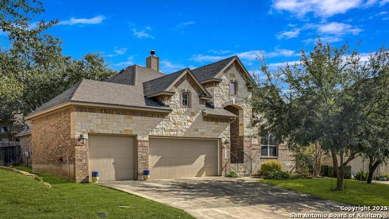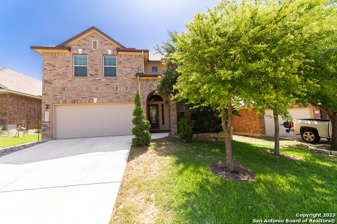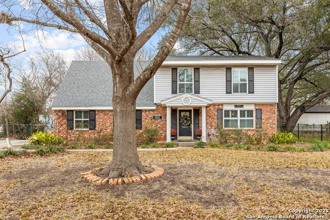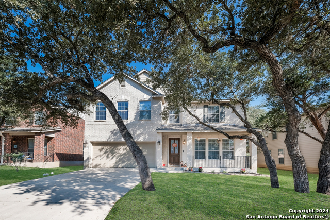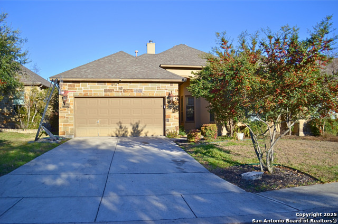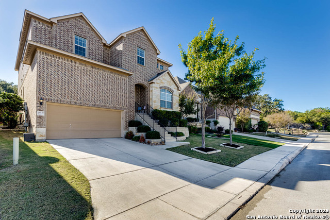7932 Midway Depot, San Antonio, TX 78255
Property Photos
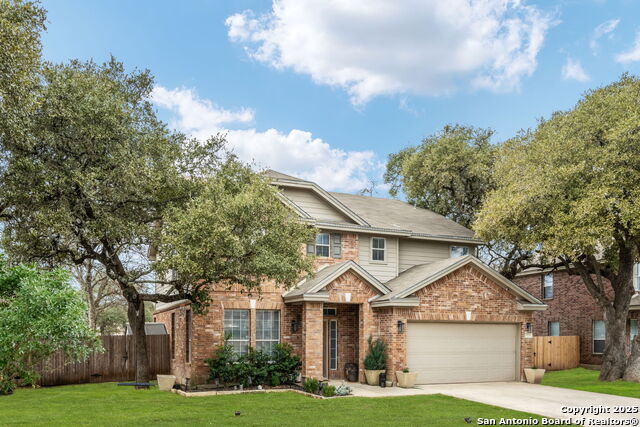
Would you like to sell your home before you purchase this one?
Priced at Only: $440,000
For more Information Call:
Address: 7932 Midway Depot, San Antonio, TX 78255
Property Location and Similar Properties
- MLS#: 1845714 ( Single Residential )
- Street Address: 7932 Midway Depot
- Viewed: 10
- Price: $440,000
- Price sqft: $176
- Waterfront: No
- Year Built: 2004
- Bldg sqft: 2502
- Bedrooms: 3
- Total Baths: 3
- Full Baths: 2
- 1/2 Baths: 1
- Garage / Parking Spaces: 2
- Days On Market: 36
- Additional Information
- County: BEXAR
- City: San Antonio
- Zipcode: 78255
- Subdivision: Stage Run
- District: Northside
- Elementary School: Aue Elementary School
- Middle School: Rawlinson
- High School: Clark
- Provided by: Phyllis Browning Company
- Contact: Nicole Najera
- (830) 443-0332

- DMCA Notice
-
DescriptionCharming & Conveniently Located Home in Northside ISD! Welcome to this beautifully updated 3 bedroom, 2.5 bathroom 2 story home with easy access to IH 10 and zoned for the highly sought after Northside ISD. From the moment you walk in, you'll feel right at home with its warm and inviting atmosphere. The updated kitchen and bathrooms add a modern touch, while the oversized master suite boasts a gorgeous walk in closet, ideal for all your storage needs. An upstairs loft perfect for a playroom or extra space for entertaining. The spacious backyard provides endless possibilities for entertaining, relaxing, or letting the kids and pets play. Conveniently located just 15 minutes from Boerne and 13 minutes from The Shops at La Cantera, you'll enjoy the perfect balance of suburban tranquility with quick access to top tier shopping, dining, and entertainment. Don't miss your chance to make this home yours schedule a showing today!
Payment Calculator
- Principal & Interest -
- Property Tax $
- Home Insurance $
- HOA Fees $
- Monthly -
Features
Building and Construction
- Apprx Age: 21
- Builder Name: Unknown
- Construction: Pre-Owned
- Exterior Features: Brick
- Floor: Carpeting, Ceramic Tile
- Foundation: Slab
- Kitchen Length: 15
- Roof: Composition
- Source Sqft: Appsl Dist
School Information
- Elementary School: Aue Elementary School
- High School: Clark
- Middle School: Rawlinson
- School District: Northside
Garage and Parking
- Garage Parking: Two Car Garage, Attached
Eco-Communities
- Water/Sewer: Water System, Sewer System
Utilities
- Air Conditioning: One Central
- Fireplace: Not Applicable
- Heating Fuel: Electric
- Heating: Central
- Window Coverings: All Remain
Amenities
- Neighborhood Amenities: Pool, Park/Playground, Jogging Trails
Finance and Tax Information
- Days On Market: 31
- Home Owners Association Fee: 300
- Home Owners Association Frequency: Semi-Annually
- Home Owners Association Mandatory: Mandatory
- Home Owners Association Name: STAGE RUN HOA
- Total Tax: 8572.11
Other Features
- Contract: Exclusive Right To Sell
- Instdir: Head north on I-10 W, Take exit 550 toward Ralph Fair Rd/Farm to Market Rd 3351, Merge onto Frontage Rd/W Interstate 10 Frontage Rd, Continue on Autumn Stage. Drive to Midway Depot
- Interior Features: Liv/Din Combo, Eat-In Kitchen, Two Eating Areas, Breakfast Bar, Game Room, All Bedrooms Upstairs, Open Floor Plan, Laundry Main Level, Laundry Room, Walk in Closets
- Legal Desc Lot: 15
- Legal Description: Ncb 34732F Blk 3 Lot 15 Stage Run Subd Ut-1 "Stage Run Area
- Ph To Show: 830-443-0332
- Possession: Closing/Funding
- Style: Two Story, Contemporary
- Views: 10
Owner Information
- Owner Lrealreb: No
Similar Properties
Nearby Subdivisions
Altair
Aum Sat Tat Ranch
Babcock-scenic Lp/ih10
Cantera Hills
Cantera Manor Enclave
Canyons At Scenic Loop
Clearwater Ranch
Cross Mountain Ranch
Grandview
Heights At Two Creeks
Hills And Dales
Hills_and_dales
Maverick Springs
Maverick Springs Ran
Moss Brook Estates
Red Robin
Reserve At Sonoma Verde
River Rock Ranch
Scenic Hills Estates
Scenic Oaks
Serene Hills
Serene Hills Estates
Serene Hills Ns
Sonoma Mesa
Sonoma Ranch
Sonoma Verde
Sonoma Verde/the Gardens
Springs At Boerne Stage
Stage Run
Stagecoach Hills
Terra Mont
The Canyons At Scenic Loop
The Palmira
The Park At Creekside
The Ridge @ Sonoma Verde
Two Creeks
Two Creeks/crossing
Vistas At Sonoma
Walnut Pass
Westbrook I
Westbrook Ii
Western Hills

- Antonio Ramirez
- Premier Realty Group
- Mobile: 210.557.7546
- Mobile: 210.557.7546
- tonyramirezrealtorsa@gmail.com



