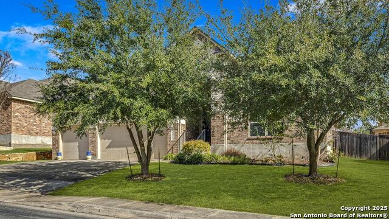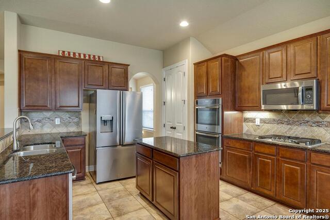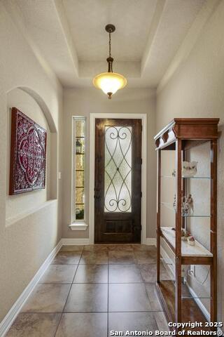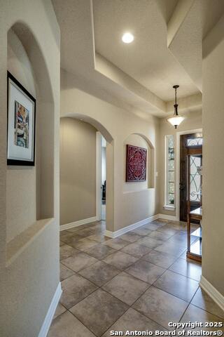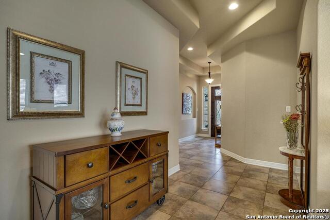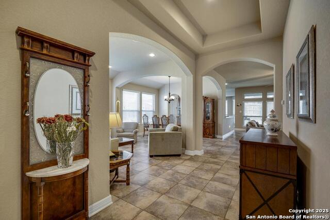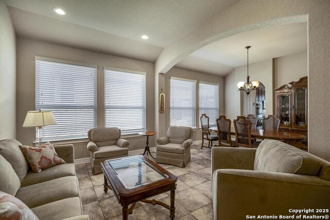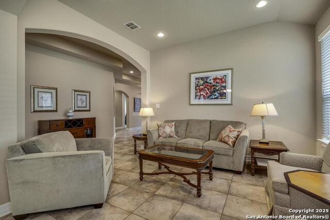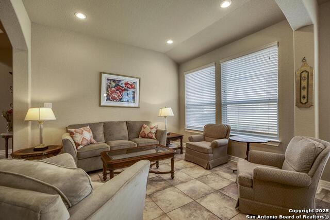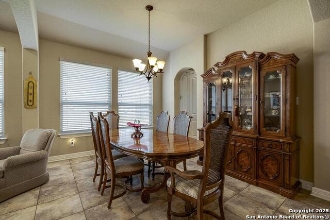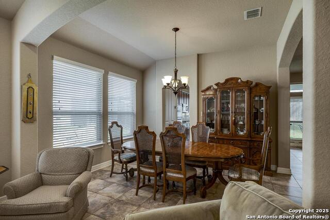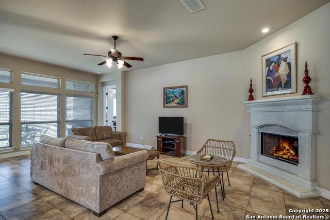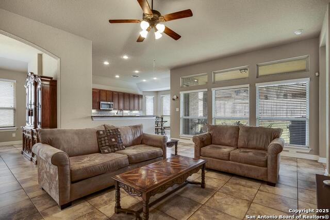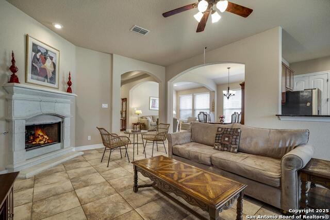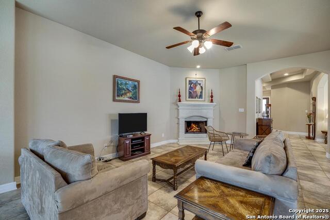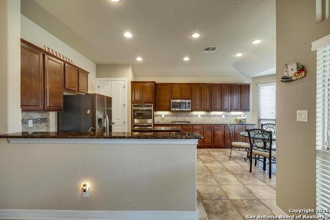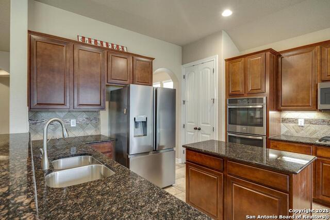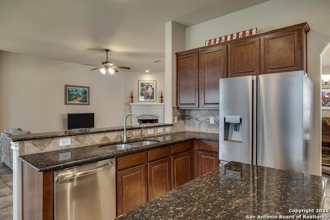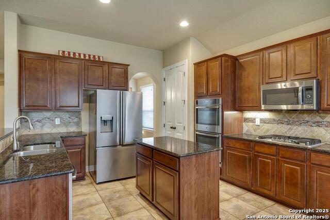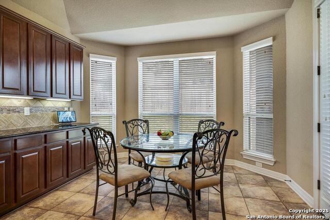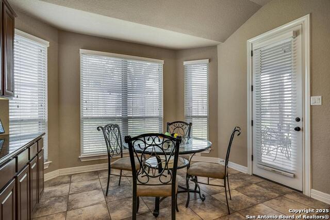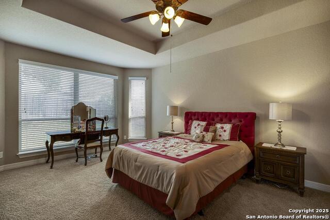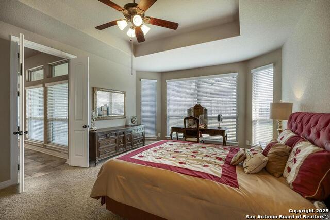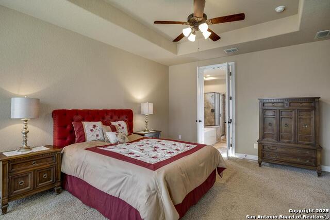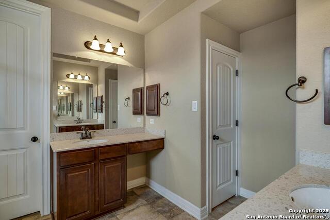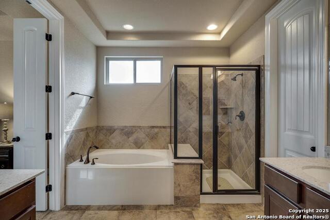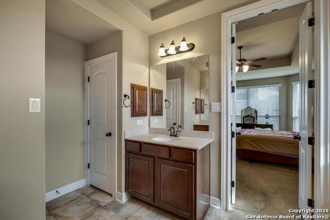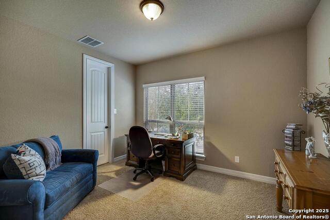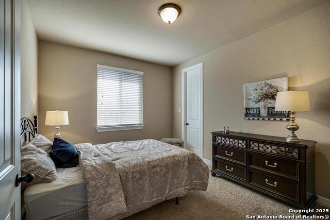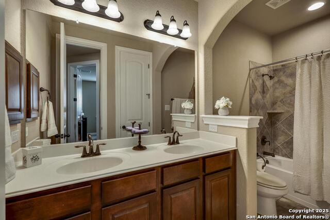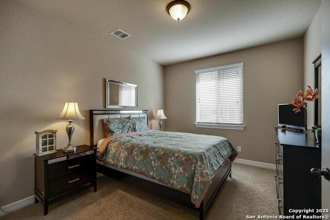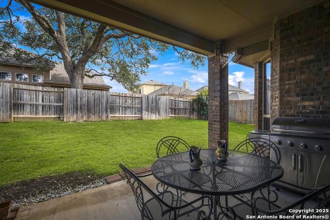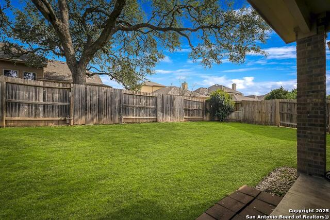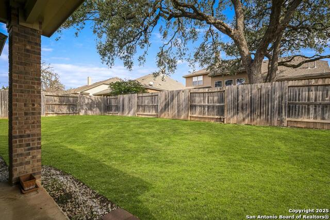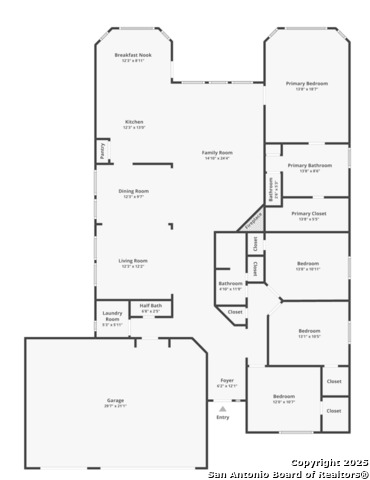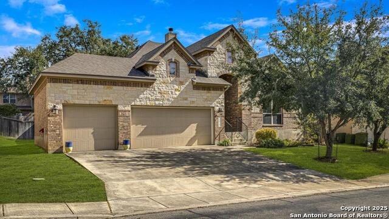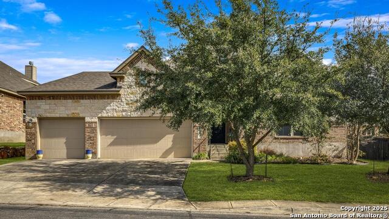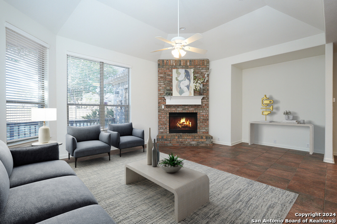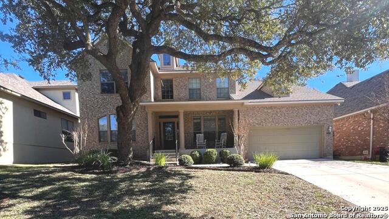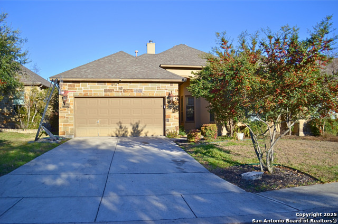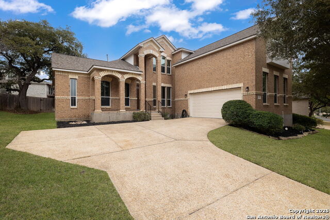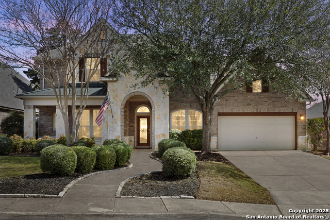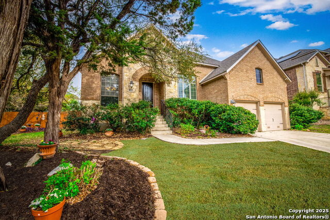25018 Seal Cv, San Antonio, TX 78255
Property Photos
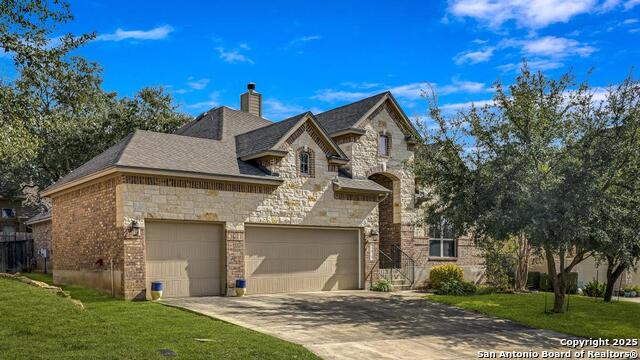
Would you like to sell your home before you purchase this one?
Priced at Only: $509,890
For more Information Call:
Address: 25018 Seal Cv, San Antonio, TX 78255
Property Location and Similar Properties
- MLS#: 1839224 ( Single Residential )
- Street Address: 25018 Seal Cv
- Viewed: 13
- Price: $509,890
- Price sqft: $198
- Waterfront: No
- Year Built: 2013
- Bldg sqft: 2573
- Bedrooms: 4
- Total Baths: 3
- Full Baths: 2
- 1/2 Baths: 1
- Garage / Parking Spaces: 3
- Days On Market: 60
- Additional Information
- County: BEXAR
- City: San Antonio
- Zipcode: 78255
- Subdivision: Two Creeks
- District: Northside
- Elementary School: Aue Elementary School
- Middle School: Rawlinson
- High School: Clark
- Provided by: Laughy Hilger Group Real Estate
- Contact: Charles Wasson
- (210) 478-8555

- DMCA Notice
-
DescriptionStep into comfort and convenience with this beautifully designed, all brick, one story home in the gated Bluffs at Two Creeks! High ceilings and thoughtful upgrades enhance the open floorplan, perfect for both relaxing and entertaining. The island kitchen is a chef's dream, featuring granite countertops, stainless steel appliances, and a double oven for effortless meal prep. This home boasts four spacious bedrooms, each with walk in closets. The primary suite is a peaceful retreat with bay windows for extra sunlight and a spa like bath featuring a garden tub, separate shower with seat, oversized closet, and split double vanities. Step outside to the covered patio, where you can unwind in the privacy of your fully fenced, oversized backyard. Additional perks include a newer roof and water heater, a three car garage, and no city taxes! Enjoy the benefits of a gated community with a park and pool, all just minutes from Aue Elementary School. This one won't last long schedule your showing today!
Payment Calculator
- Principal & Interest -
- Property Tax $
- Home Insurance $
- HOA Fees $
- Monthly -
Features
Building and Construction
- Apprx Age: 12
- Builder Name: Ryland
- Construction: Pre-Owned
- Exterior Features: Brick, 4 Sides Masonry, Stone/Rock, Cement Fiber
- Floor: Carpeting, Ceramic Tile
- Foundation: Slab
- Kitchen Length: 13
- Roof: Composition
- Source Sqft: Appsl Dist
Land Information
- Lot Dimensions: 75x120
- Lot Improvements: Street Paved, Curbs, Sidewalks, Streetlights, Asphalt, Private Road, Interstate Hwy - 1 Mile or less
School Information
- Elementary School: Aue Elementary School
- High School: Clark
- Middle School: Rawlinson
- School District: Northside
Garage and Parking
- Garage Parking: Three Car Garage
Eco-Communities
- Energy Efficiency: 13-15 SEER AX, Programmable Thermostat, Double Pane Windows, Energy Star Appliances, Radiant Barrier, Low E Windows, Cellulose Insulation, Ceiling Fans
- Green Certifications: HERS Rated, Energy Star Certified
- Green Features: Drought Tolerant Plants, Low Flow Commode, Low Flow Fixture, Rain/Freeze Sensors
- Water/Sewer: Water System, Sewer System, City
Utilities
- Air Conditioning: One Central
- Fireplace: One
- Heating Fuel: Electric
- Heating: Heat Pump
- Recent Rehab: No
- Utility Supplier Elec: CPS
- Utility Supplier Gas: SPS
- Utility Supplier Grbge: Tiger
- Utility Supplier Sewer: SAWS
- Utility Supplier Water: SAWS
- Window Coverings: Some Remain
Amenities
- Neighborhood Amenities: Controlled Access, Pool, Park/Playground, Sports Court, BBQ/Grill, Basketball Court
Finance and Tax Information
- Days On Market: 55
- Home Faces: West
- Home Owners Association Fee: 263
- Home Owners Association Frequency: Quarterly
- Home Owners Association Mandatory: Mandatory
- Home Owners Association Name: THE BLUFFS AT TWO CREEKS HOA
- Total Tax: 9252
Rental Information
- Currently Being Leased: No
Other Features
- Block: 33
- Contract: Exclusive Right To Sell
- Instdir: once thru the gate take cloudy creek to silent creek, then left at Seal CV, home is on your left.
- Interior Features: Two Living Area, Separate Dining Room, Eat-In Kitchen, Two Eating Areas, Island Kitchen, Breakfast Bar, Walk-In Pantry, Utility Room Inside, Secondary Bedroom Down, 1st Floor Lvl/No Steps, High Ceilings, Open Floor Plan, Cable TV Available, High Speed Internet, All Bedrooms Downstairs, Laundry Main Level, Laundry Room, Telephone, Walk in Closets
- Legal Desc Lot: 19
- Legal Description: CB 4712C (TWO CREEKS UT-6A), BLOCK 33 LOT 19 2013- NEW PER P
- Miscellaneous: No City Tax, Virtual Tour, Cluster Mail Box, School Bus
- Occupancy: Owner
- Ph To Show: 210-222-2227
- Possession: Closing/Funding, Negotiable
- Style: One Story, Ranch, Texas Hill Country
- Views: 13
Owner Information
- Owner Lrealreb: No
Similar Properties
Nearby Subdivisions
Altair
Aum Sat Tat Ranch
Babcock-scenic Lp/ih10
Cantera Hills
Cantera Manor Enclave
Canyons At Scenic Loop
Clearwater Ranch
Cross Mountain Ranch
Grandview
Heights At Two Creeks
Hills And Dales
Hills_and_dales
Maverick Springs
Maverick Springs Ran
Moss Brook Estates
Red Robin
Reserve At Sonoma Verde
River Rock Ranch
Scenic Hills Estates
Scenic Oaks
Serene Hills
Serene Hills Estates
Serene Hills Ns
Sonoma Mesa
Sonoma Ranch
Sonoma Verde
Sonoma Verde/the Gardens
Springs At Boerne Stage
Stage Run
Stagecoach Hills
Terra Mont
The Canyons At Scenic Loop
The Palmira
The Park At Creekside
The Ridge @ Sonoma Verde
Two Creeks
Two Creeks/crossing
Vistas At Sonoma
Walnut Pass
Westbrook I
Westbrook Ii
Western Hills

- Antonio Ramirez
- Premier Realty Group
- Mobile: 210.557.7546
- Mobile: 210.557.7546
- tonyramirezrealtorsa@gmail.com



